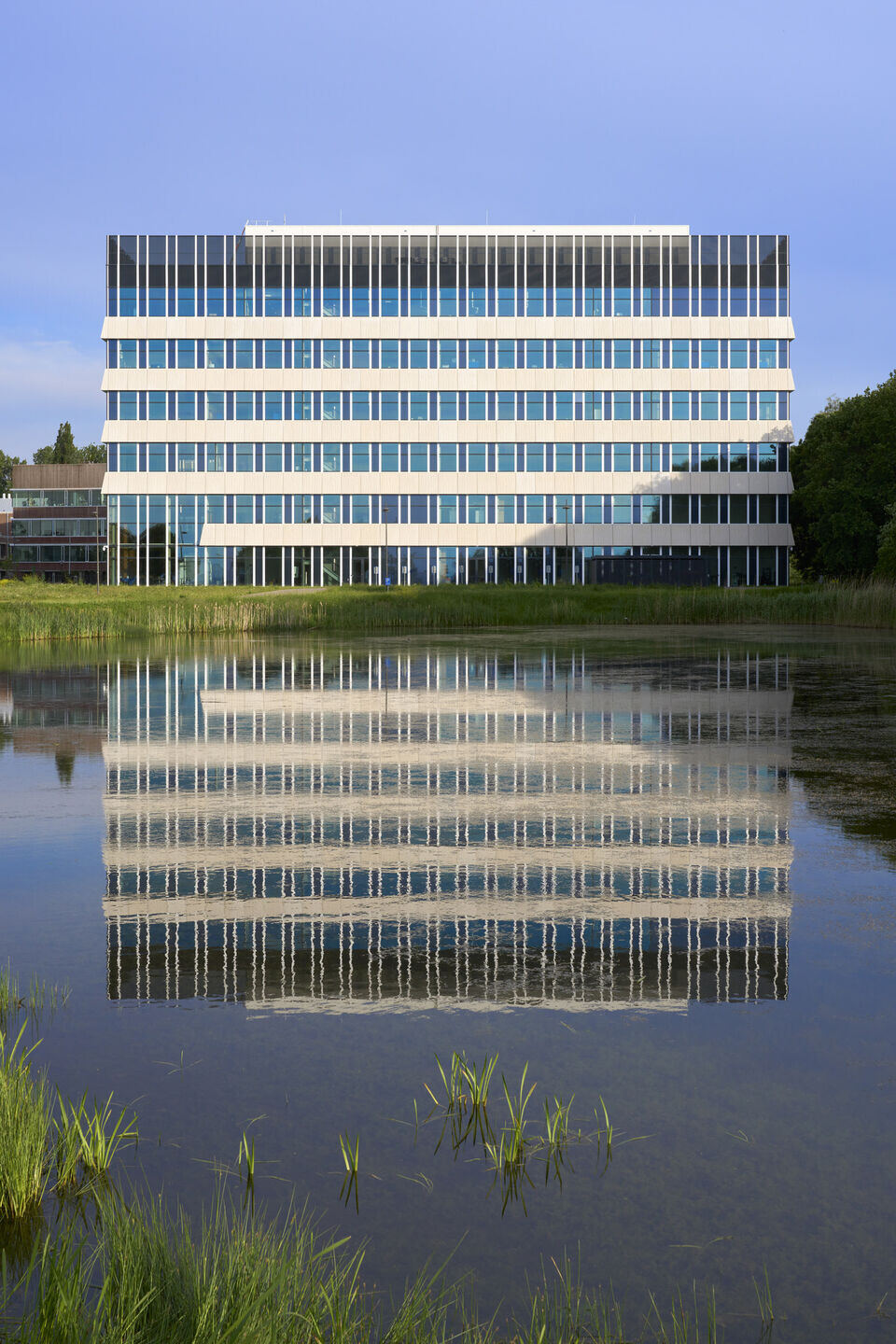This new monolith has recently found its place among similar buildings on the green campus of Wageningen University & Research. While the exterior presents a robust appearance, the building is anything but anonymous; instead, it stands out as a remarkably transparent and easily comprehensible structure. And what about its interior? Inside, the building offers flexibility, a well-defined layout, and a pronounced emphasis on sustainability. Aurora, named after the goddess of dawn, truly lives up to its name in this design, where abundant daylight is a key feature.
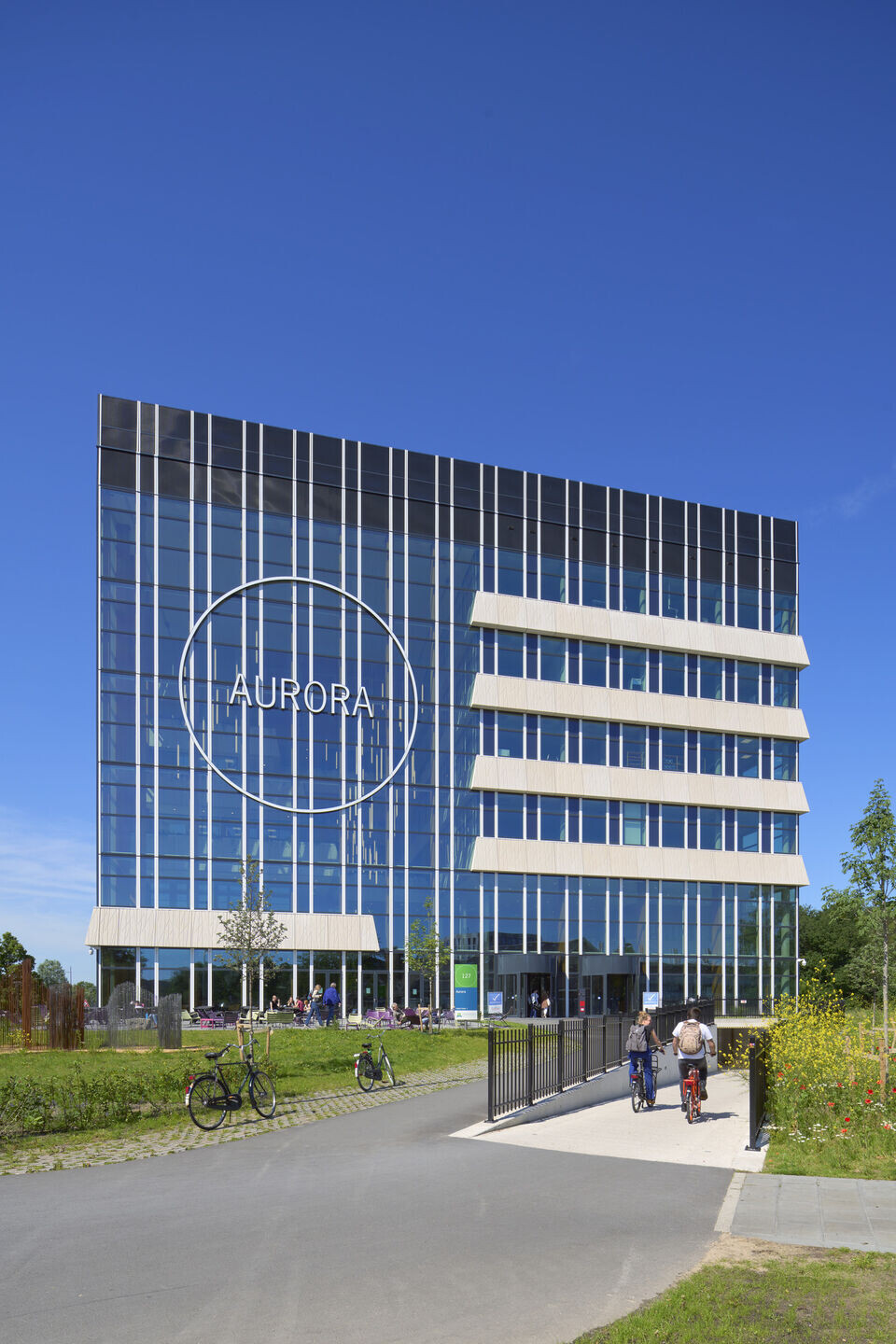
Interaction and collaboration
Aurora, as an educational building, actively promotes interaction and collaboration among its occupants. It serves as a hub for knowledge sharing, with its centrally located atrium—stretching the height of the entire building—serving as a gathering point for people to connect and engage. The open atrium features stepped and sunken terraces on all five floors, accommodating spaces for education and research, as well as areas for studying and informal meetings. A spacious staircase guides students and employees through the building. The spatial design offers clear sightlines throughout the interior, providing users with a comprehensive view. Despite its size, the design maintains a human scale.
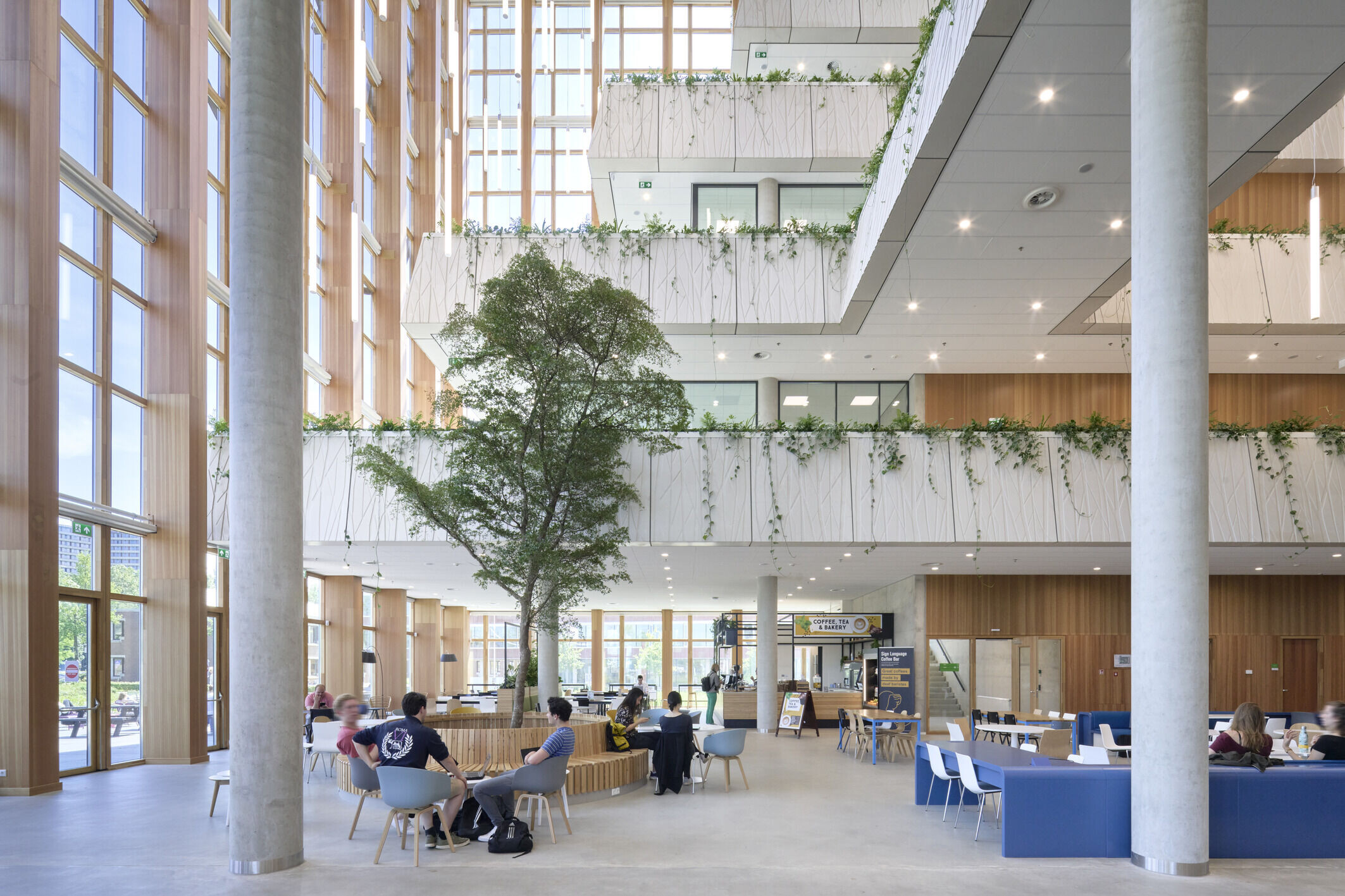
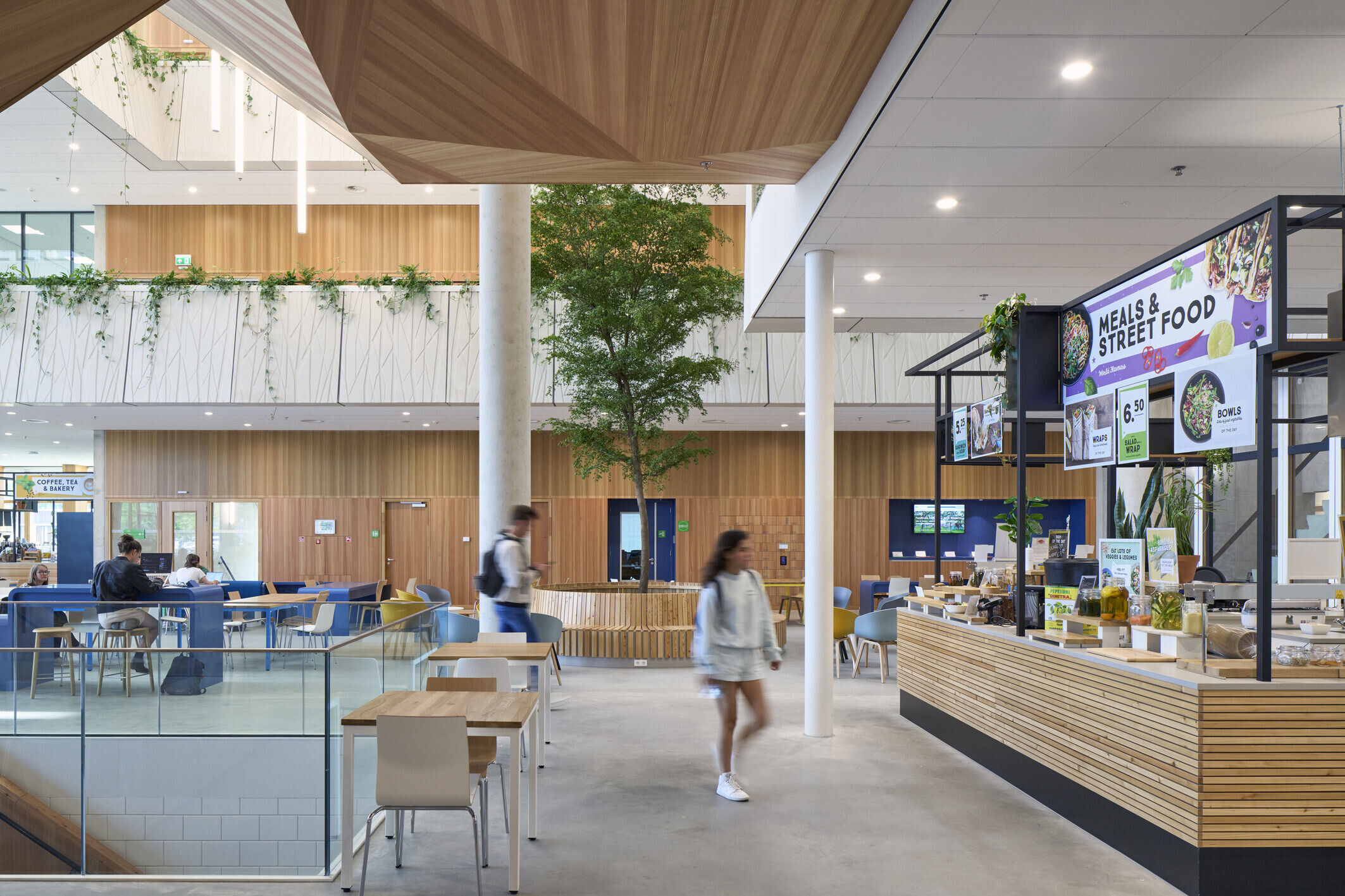
A green oasis
The concept of a green environment plays a pivotal role in the design of the Wageningen University & Research building. Greenery is seamlessly integrated into both the interior and the surrounding campus area. No matter where you are within the building, you will always have a visual connection to lush greenery and nature. Trees thrive within the atrium's interior, while the terraces' balustrades are adorned with greenery. Large windows in the lecture hall flood the space with natural daylight and provide views of the verdant surroundings. Trees positioned in front of the façade eliminate the need for additional shading to keep the sun at bay.
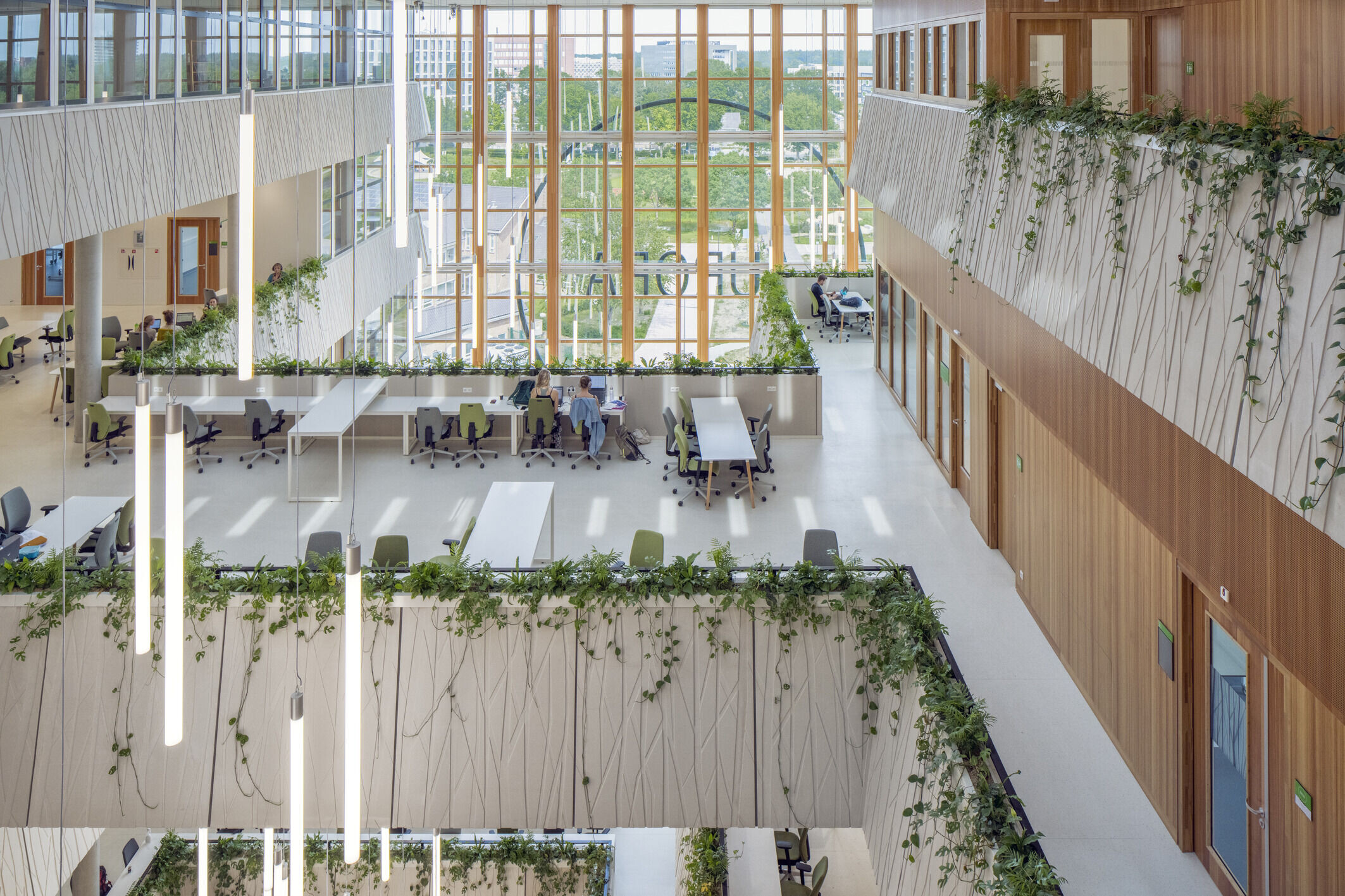
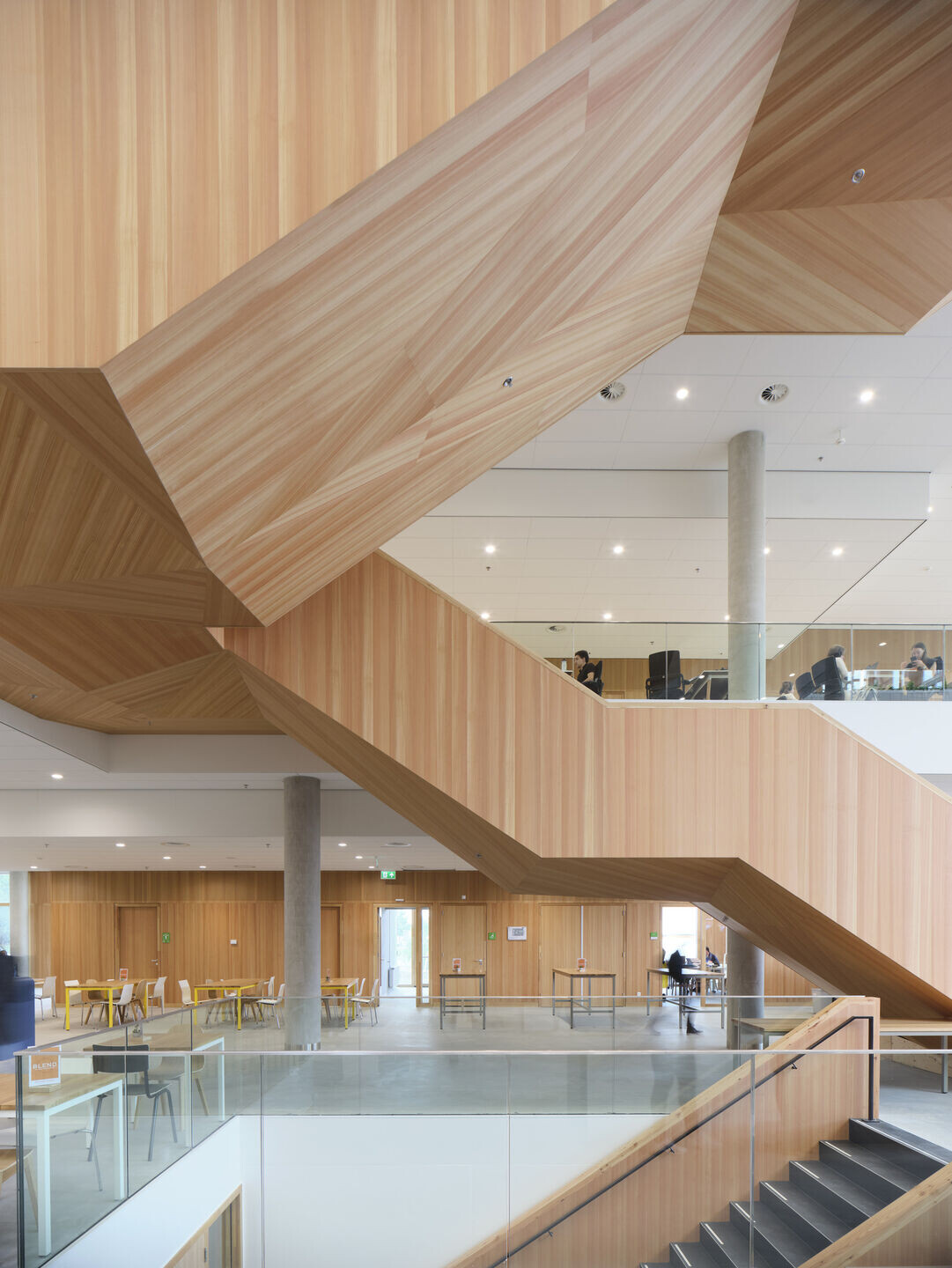
An adaptable structure
Aurora is poised for the implementation of innovative educational concepts. Virtually every space in the building can be expanded or contracted, including the laboratories. The partition walls are designed for writing, and ample technical facilities support a variety of educational formats, from traditional classrooms to small group settings and individual learning. The building's adaptability allows for the seamless execution of various educational methods. It is prepared to accommodate a growing number of students, and the potential for a future extension with a similar structure on the north side has been considered in the design. The façade elements are easily disassembled and reusable, ensuring the building maintains its robust appearance.
