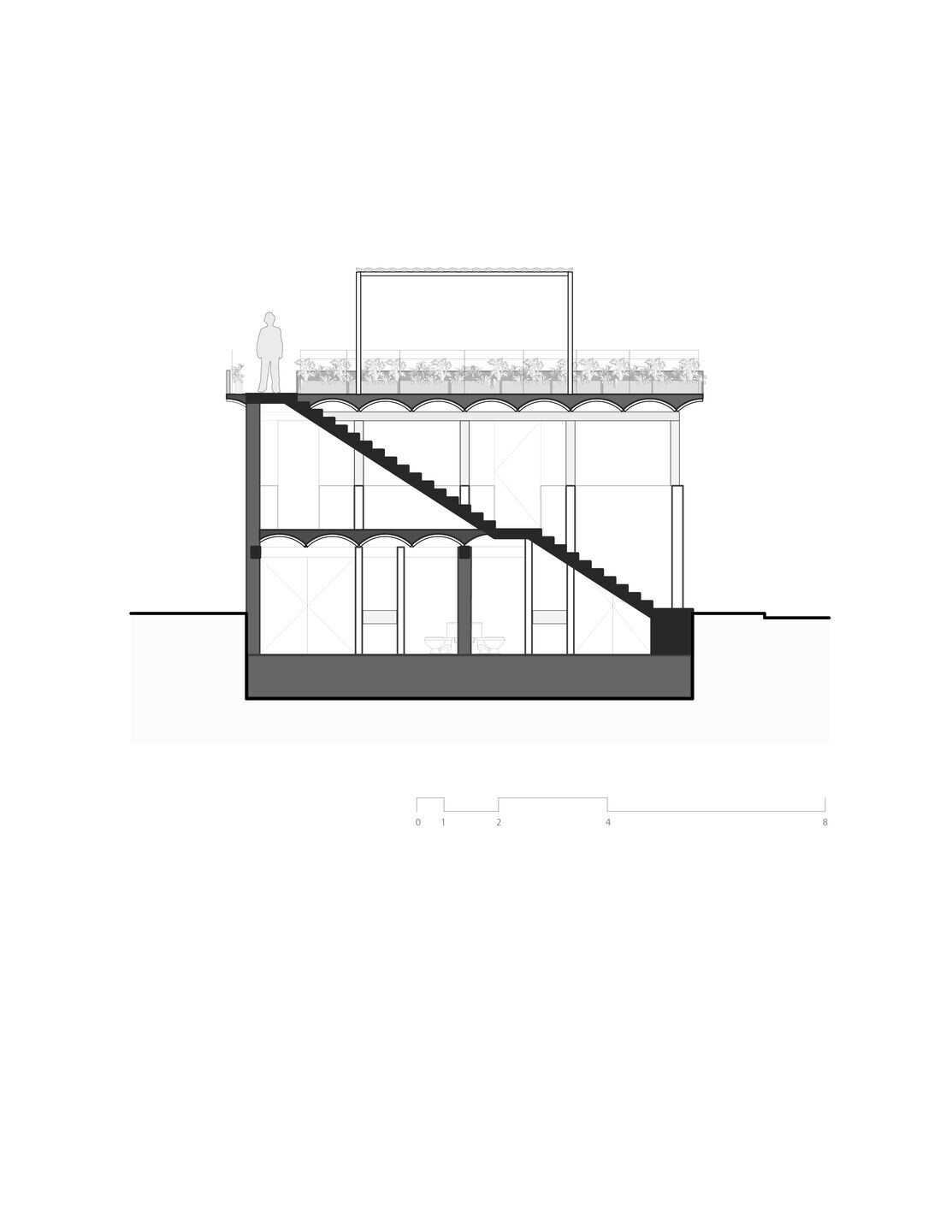The methodology proposed for the El Salitre Community Center in Zapotlanejo proposes the midpoint between the technical and artisanal processes that come together in the architectural work. The project assumes the construction of a building as a collective activity and understands the work as an experimental production process, where efficiency is achieved by saving resources through its adaptation. It is a space destined for the farming community of La Mora, characterized by the strong economic and social impact derived from the migration to the United States. This is a social responsibility project commissioned by an energy company aimed to strengthen the long-term relationship with the community.
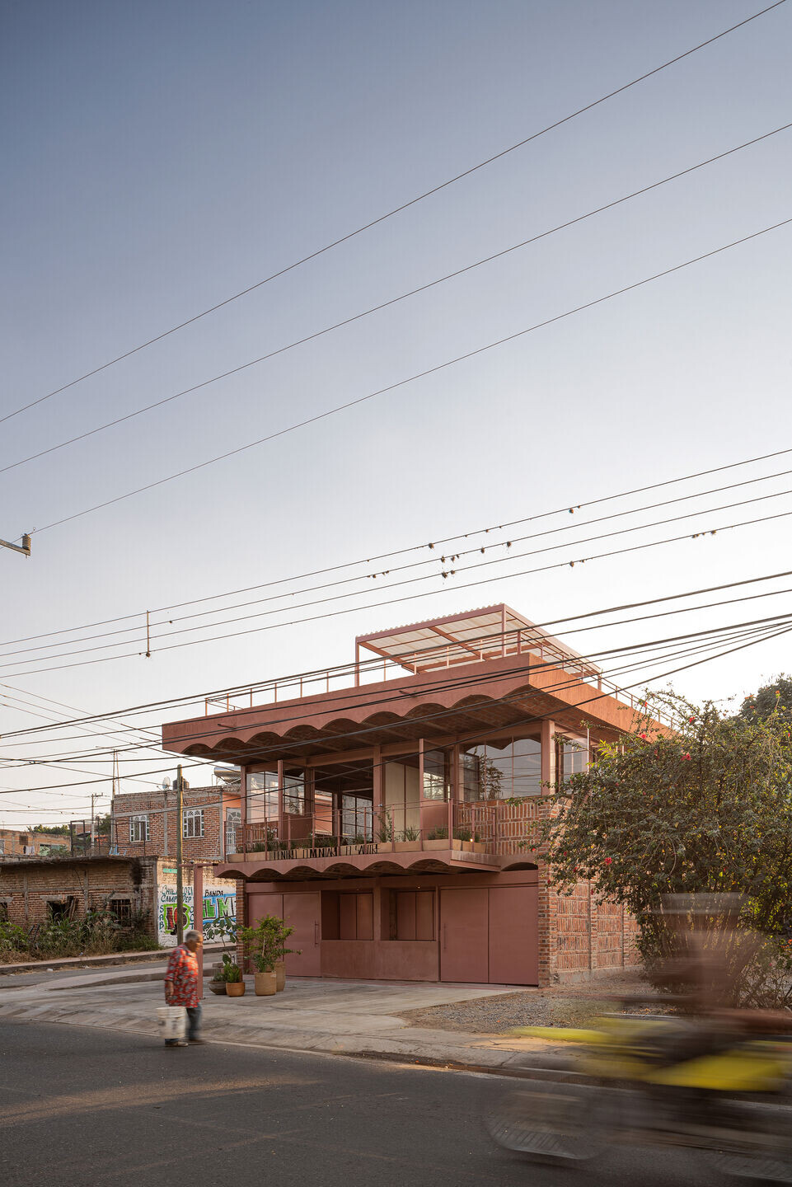

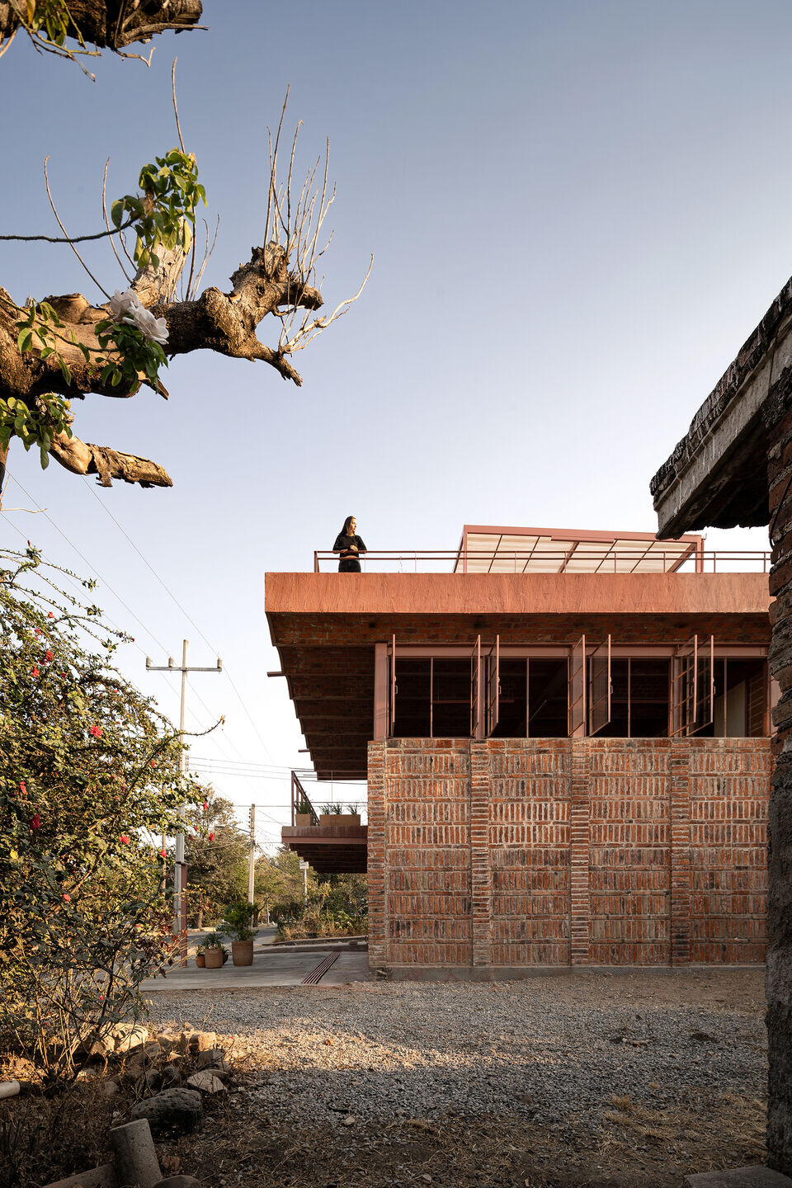
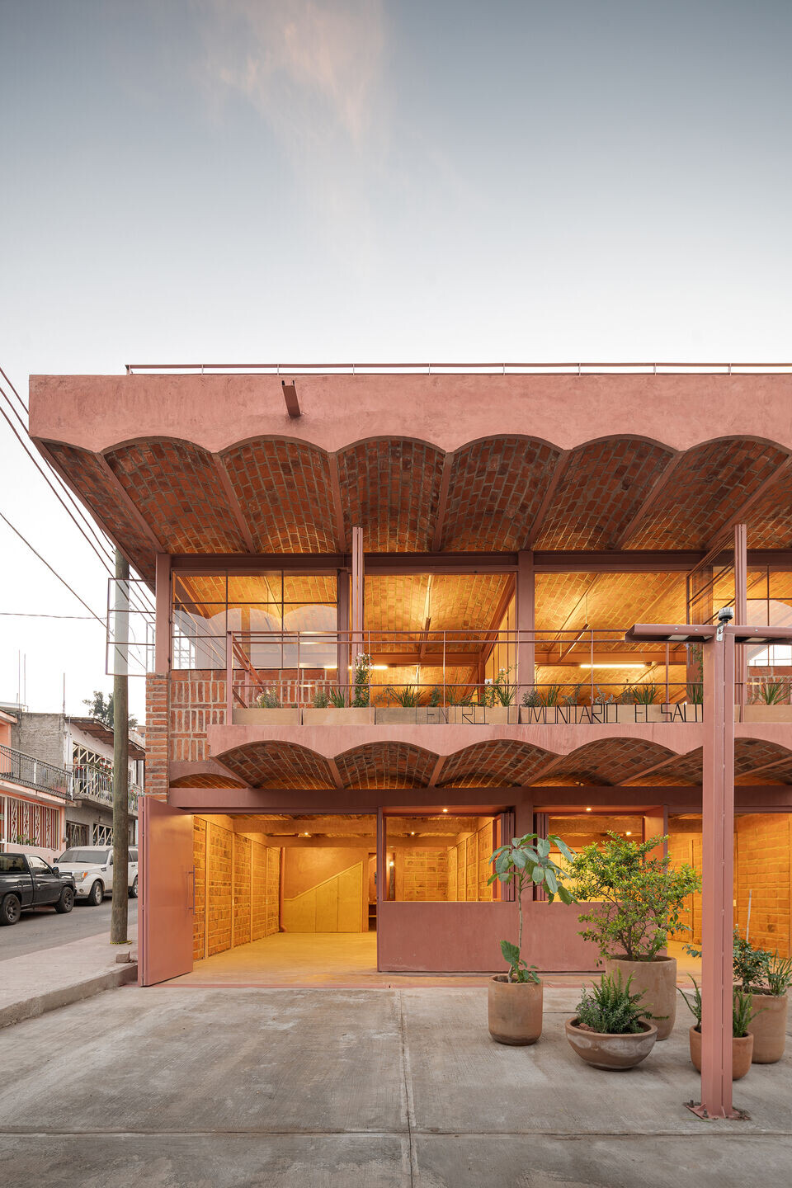
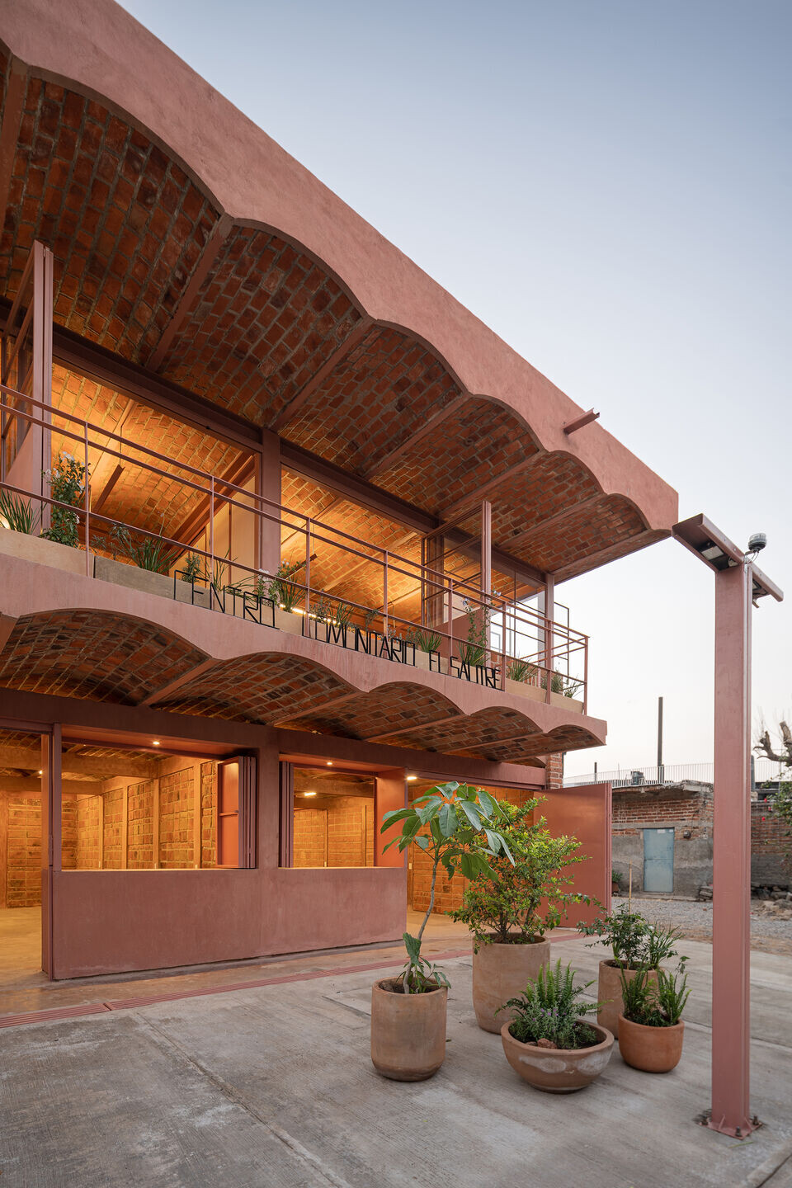
The project sought to use the materials available in the area: handmade clay brick, produced in the same town, concrete, steel and finishes with pigmented concrete and the land of the region. The construction system responds to the available materials and local labor, a mixed reinforced concrete structure was used on the ground floor and a metal structure on the upper floor. Double mud brick walls for thermal comfort and handmade slabs of Catalan vault typical of the region. The incorporation of artisan procedures constitutes a contribution to the technical process of self-produced architecture.
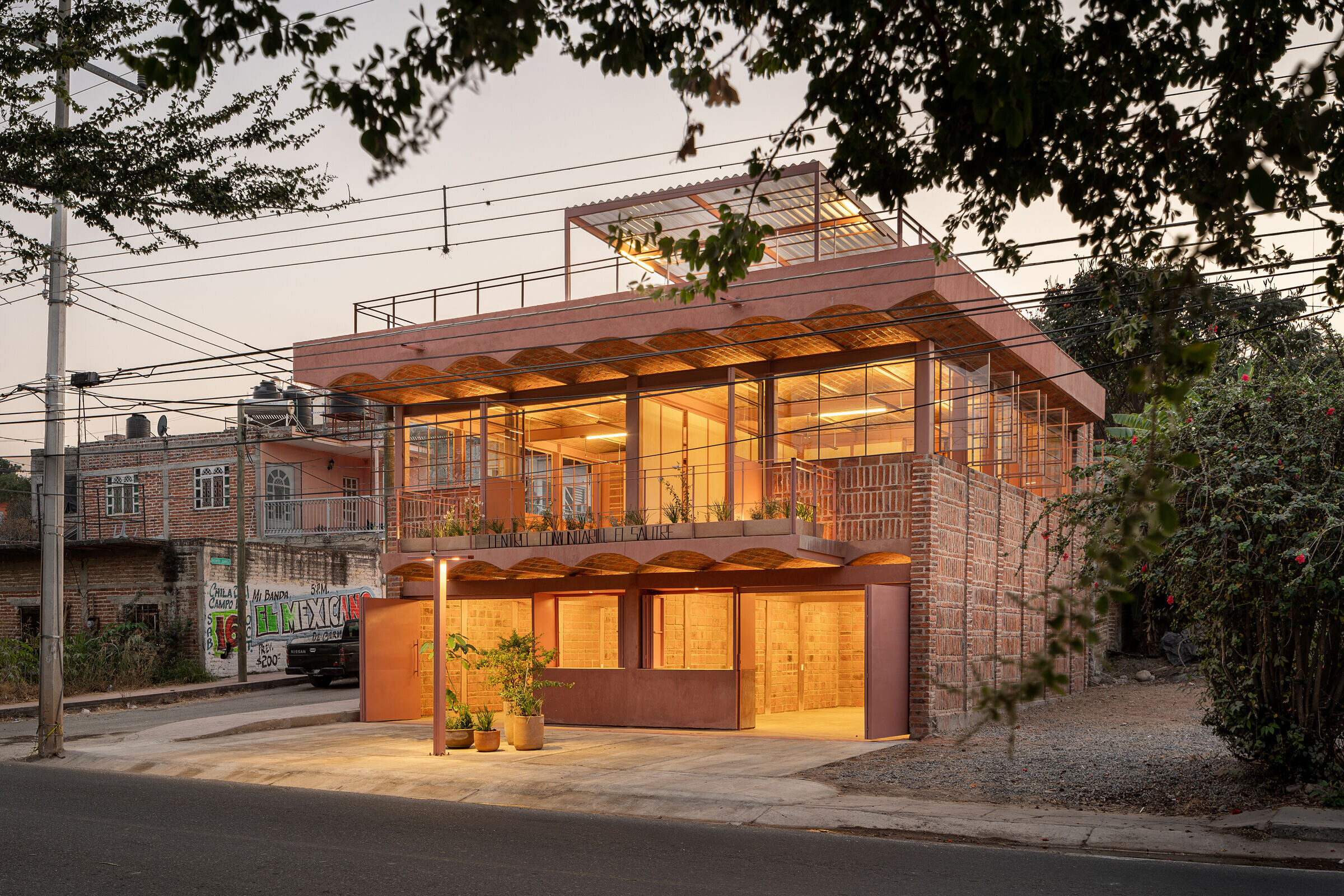
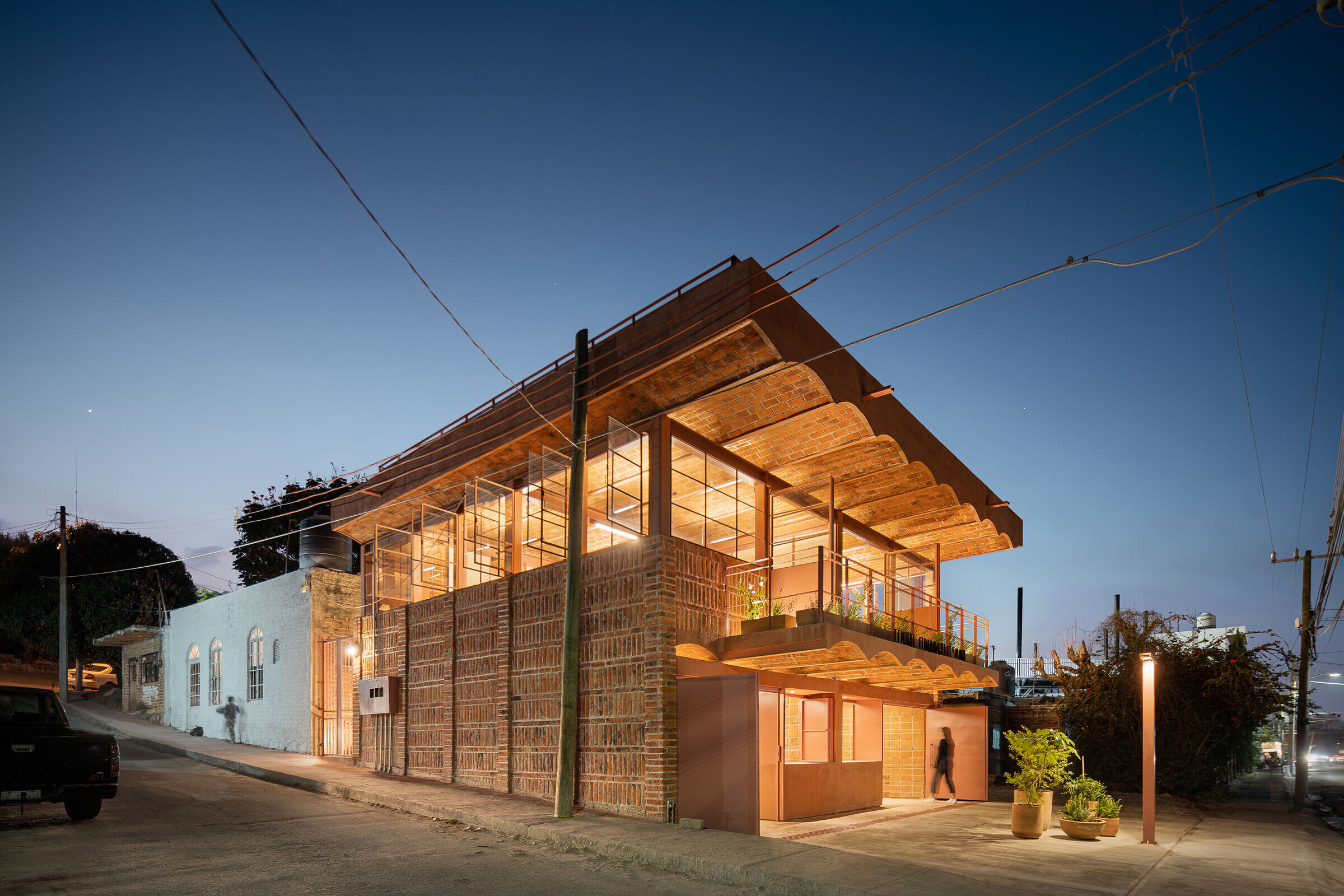
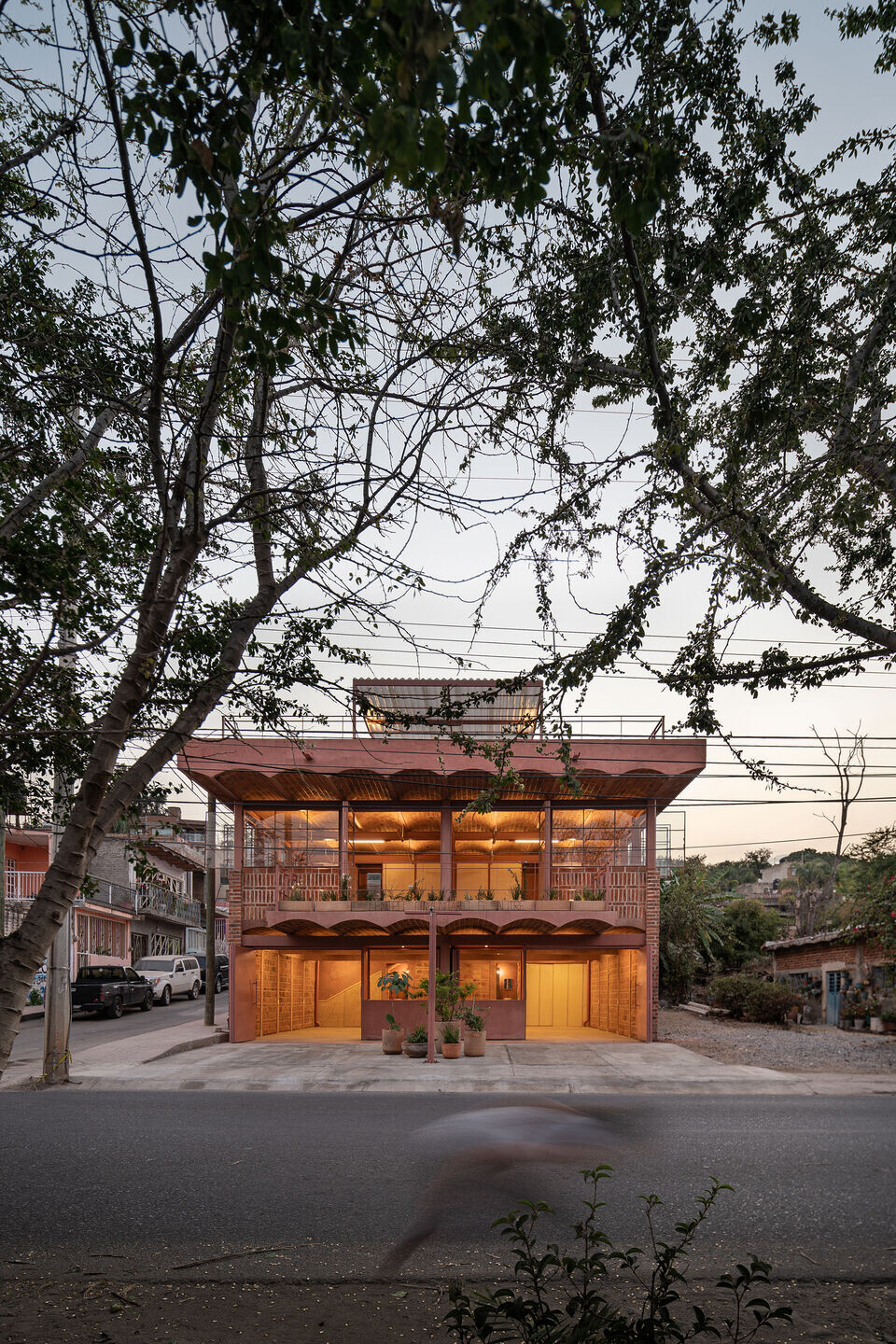

The Community Center is conceived as the conceptual meeting point that requires the direct participation of its inhabitants both for its design and its future operation. A circular communication process activated by the training was incorporated, where the people involved had to know the project. In this way, the building ceases to be a technical work to become a social meeting place, a collective action, and an act of faith.
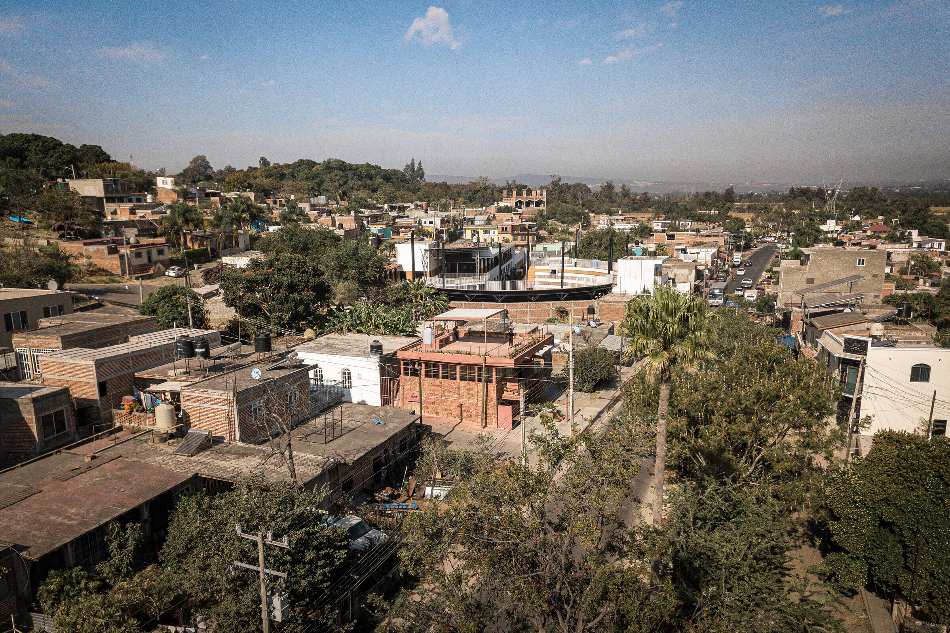
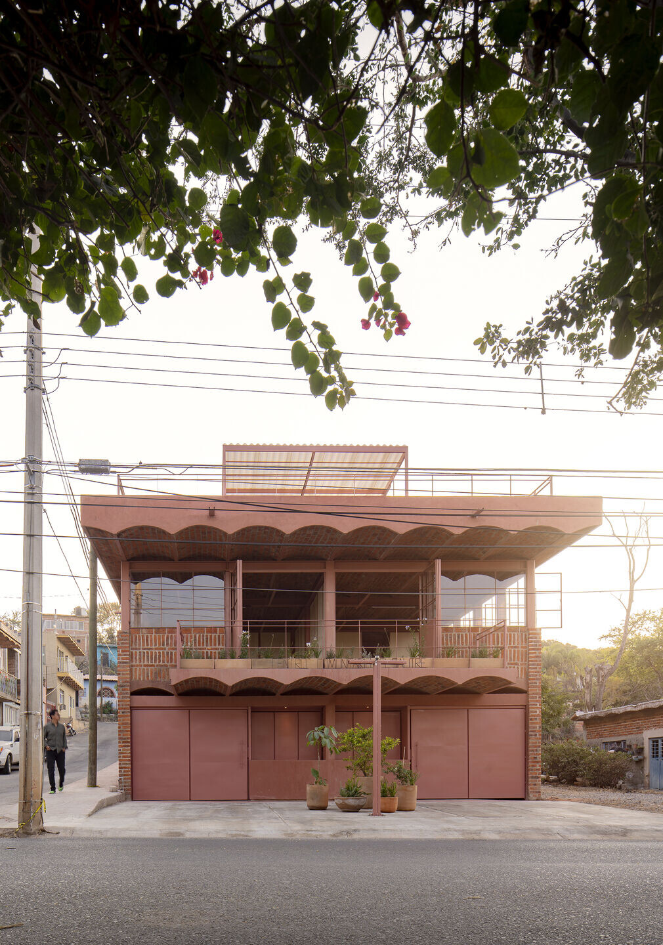
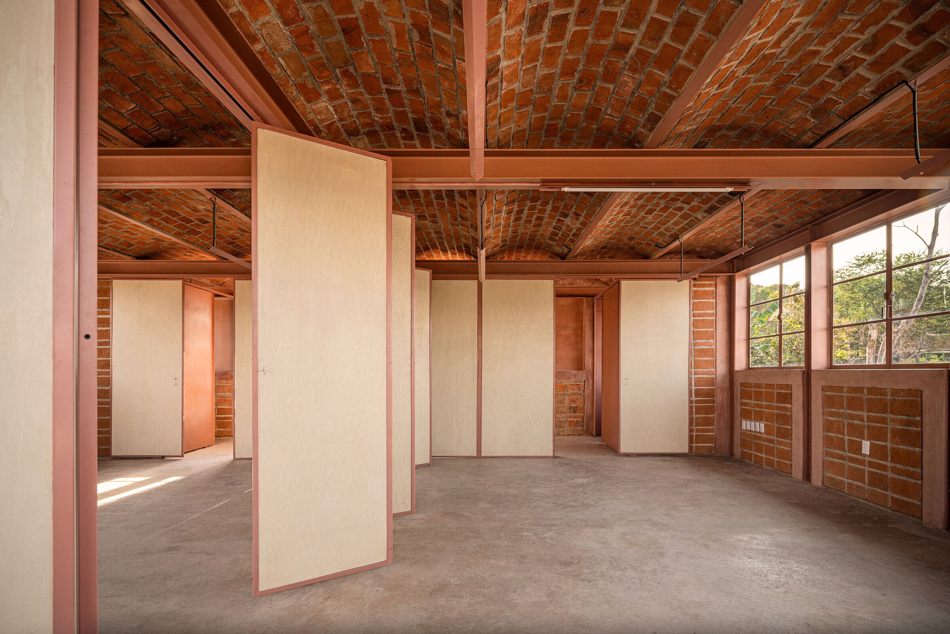
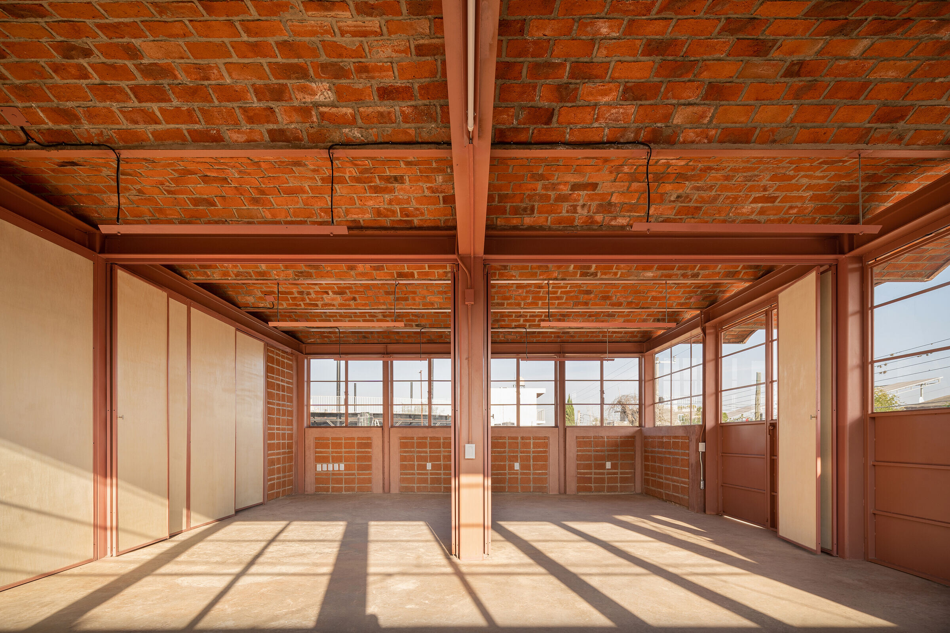
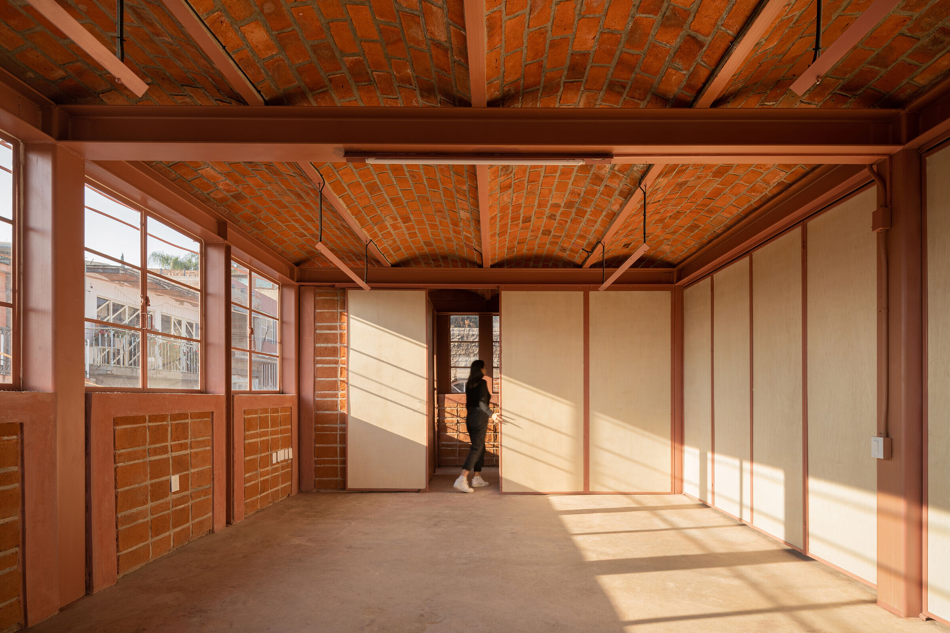
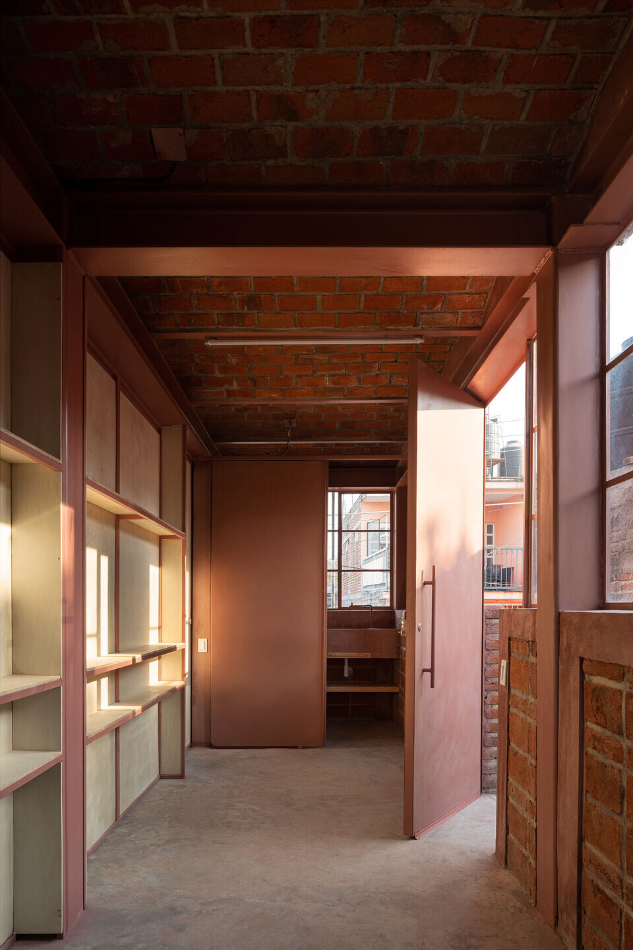
The project includes two commercial premises on the ground floor, important for the community center to be sustained, with service bars and a private bathroom, as well as ramps for trucks and accessibility. On the upper floor there is a multipurpose room with the possibility of dividing it into two independent spaces with a balcony, bathrooms and an access hall with storage furniture. And the roof garden for events.
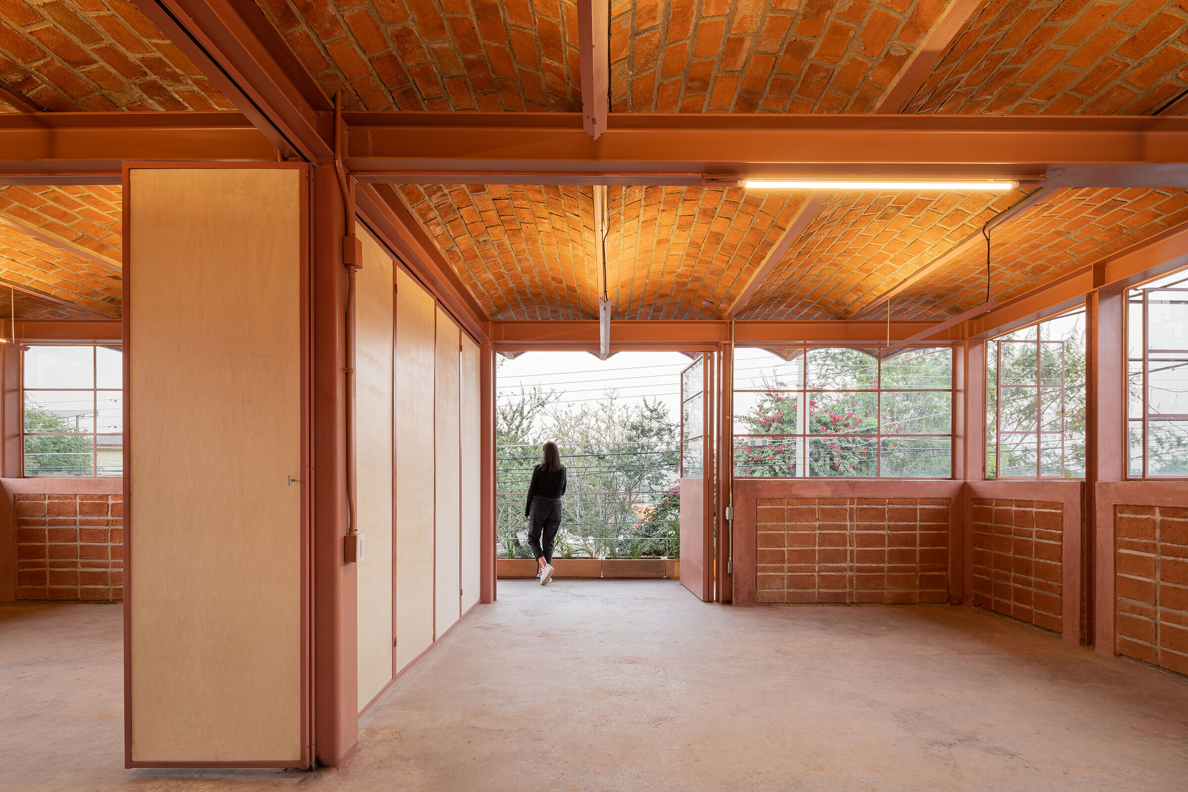

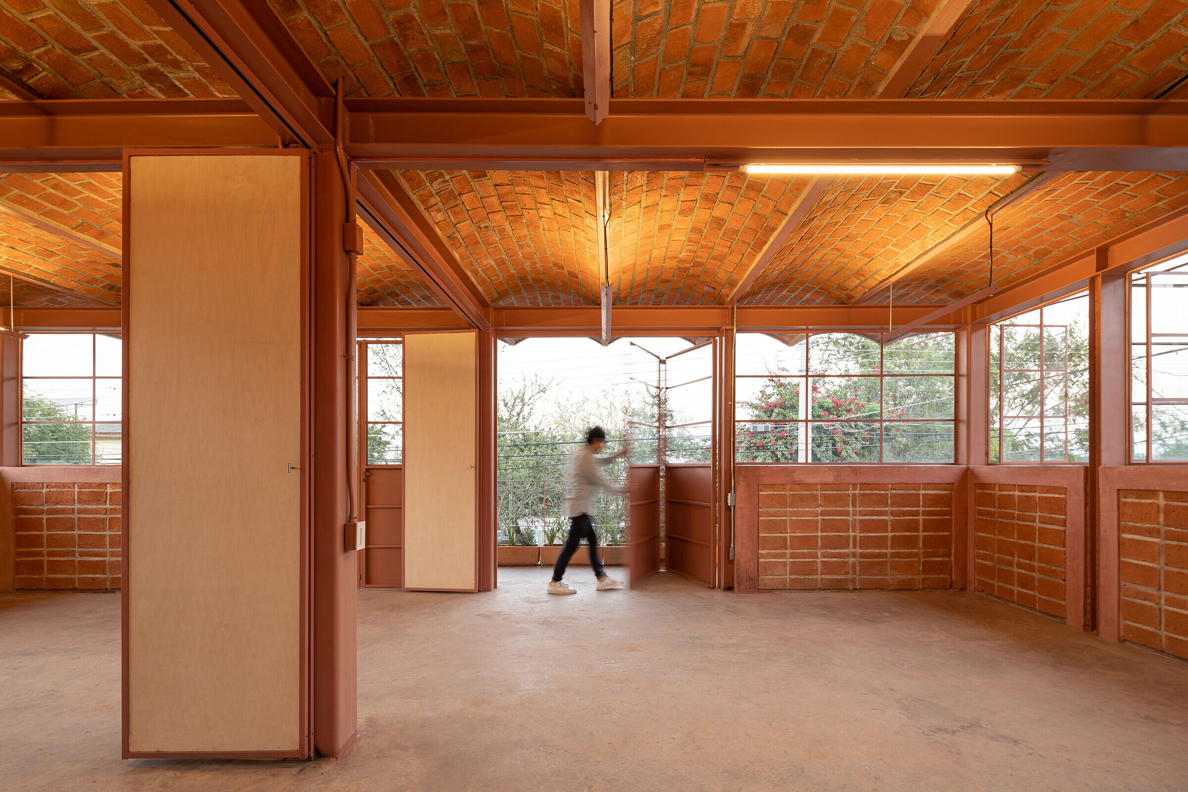
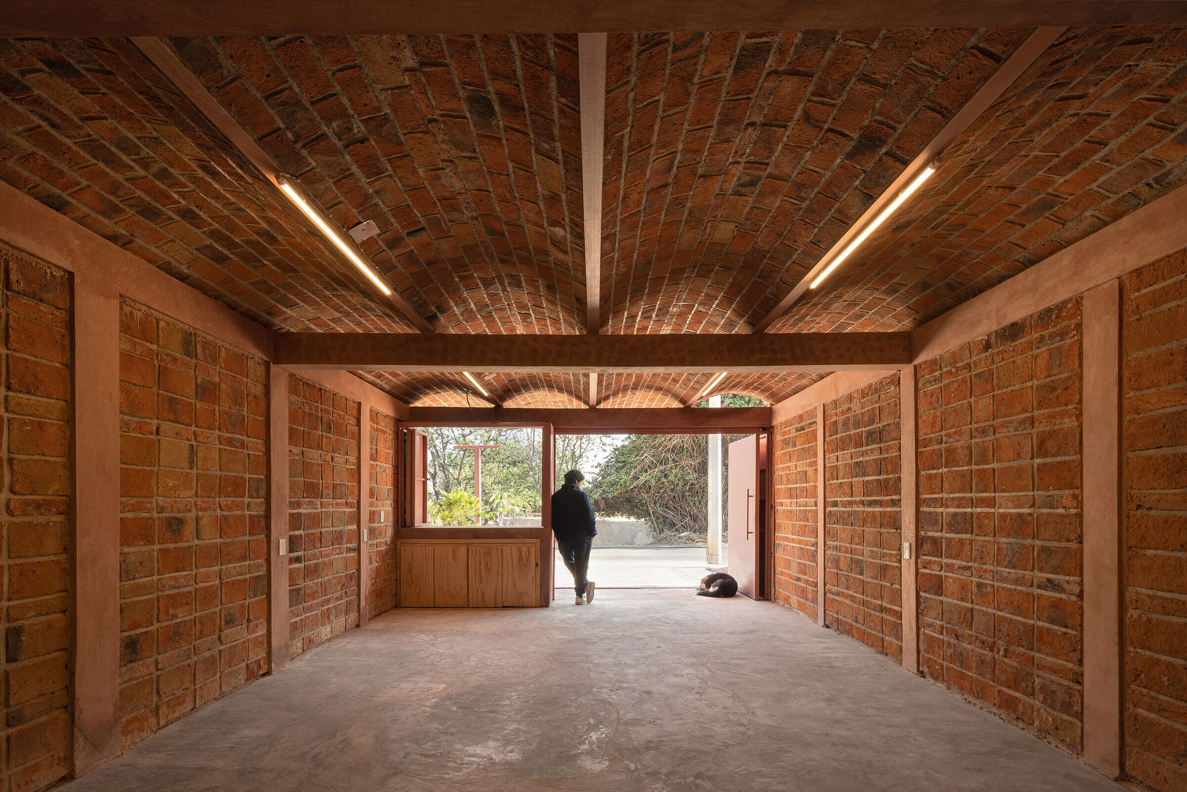
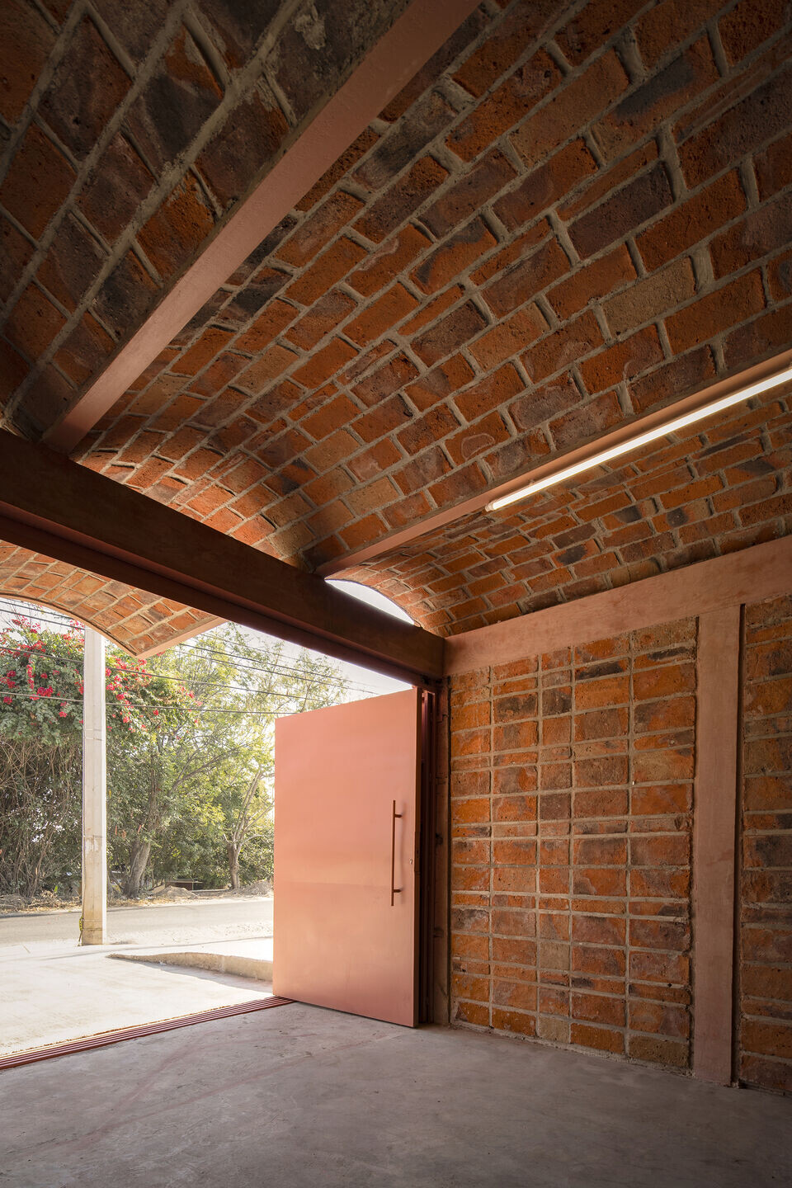
El Salitre chooses to be an integrated building, where the industrial and the artisanal, the scientific and the technical, the architecture and the community, are reconciled. In this project, the common good supports collective intellectual property, responding and adapting to a local context.
