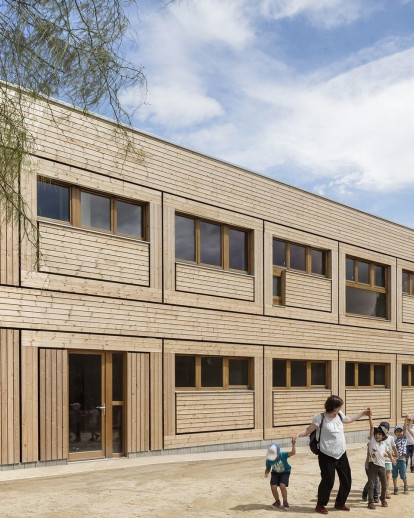Recycling five buildings and a garden
The El Til·ler - Linden Tree- School is carefully inserted into a large, mature and abandoned private garden, in the garden suburb of Bellaterra, close to Barcelona. The complex is articulated along the existing main access path, which becomes a “rambla” -the Mediterranean name for high street- that ends at a square which opens to the landscape. Five of the six buildings that make up the school are existing modular pavilions of wood and steel which come from two other sites previously occupied by the school. These buildings are disassembled, transported and precisely reconfigured at the new site, adapting to the topography, existing vegetation, sun exposure and views. The sixth building, which is presented here, houses the kindergarten and the common spaces.
Sequences, horizons, light. Urban design as an expression of pedagogy
The school proposes a contemporary spatial expression of the Waldorf-Steiner pedagogy adapted to a Mediterranean climate. Thus, there are no interior corridors, and access to the classroom follows a gradual exterior spatial sequence: rambla – courtyard – porch - receiving hall - classroom. The horizons -the views- expand as the child grows, and the rotation of the classrooms on the topography gives them varying light qualities, both in intensity and color. Sequences, horizons and light personalize each classroom, emphasizing and accompanying the experience of growing up and learning.
Alcoves and frames. Architecture as an expression of pedagogy
The new building, which houses the kindergarten and common spaces, frees the plan from columns and concentrates them at the facades in the shape of thick buttresses, making it possible to place the kindergarten classrooms on top of a necessarily column-free multi-purpose hall. The spaces between the buttresses become alcoves, which are shaped according to the functional and pedagogical needs of each space. On the outside, the alcoves are contained within frames which order the facade and visually reduce the size of the building, bringing it closer to that of children.
The “seasonal table”, the most unique spatial element of the Waldorf pedagogy, organizes the new kindergarten classrooms. This small “altar”, where the cycles of nature are explained, is placed focally, within an alcove that provides a specific natural light -lateral, reflected and diffuse.
Passive climatic comfort and budget optimization
The thermal insulation of wood-fiber panels and the inertia of the massive concrete structure almost completely eliminates the need for heating in winter. Comfort during the rest of the year is achieved thanks to the ventilated facades, the external aluminium store blinds and natural cross ventilation.
The volumetric compactness, the semi-prefabrication of both the concrete structure and the facades -entirely wooden- and the exposure of the construction materials without claddings have made it possible to erect this school building for a cooperative of parents and teachers within a very tight budget, lower than the usual in the public school sector.
The facade evolves from a flat surface into an inhabited space, the classroom turns into a house and the school becomes a small village along a rambla.
Material Used :
1. Hormipresa Pre-stressed concrete slabs
2. Carimbisa Wooden doors and windows / V92
3. Massachs Stabilized sand pavement / “Sauló Sòlid”
4. FINSA Parquet flooring / Purefloor 7mm
5. Metsäwood Thermally treated wooden slats of the façade cladding / Thermowood
6. Roca WC’s / Meridian
7. Ducasa Electric radiators / Serie Avant A
8. Suberolita Concrete pieces for joint with outdoors pavement / Massís



























