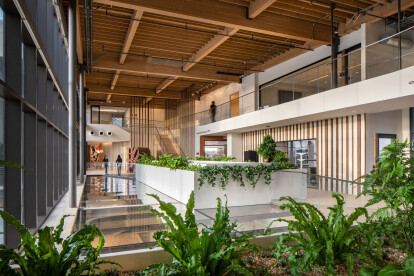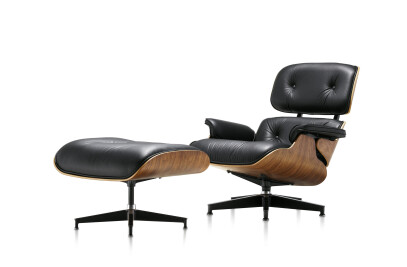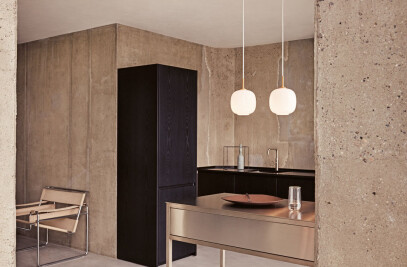The Lawrence J. Ellison Institute for Transformative Medicine is a world-class cancer research and treatment institute with a mission that encourages healthcare professionals to collaborate and interact in a nature-centric environment.
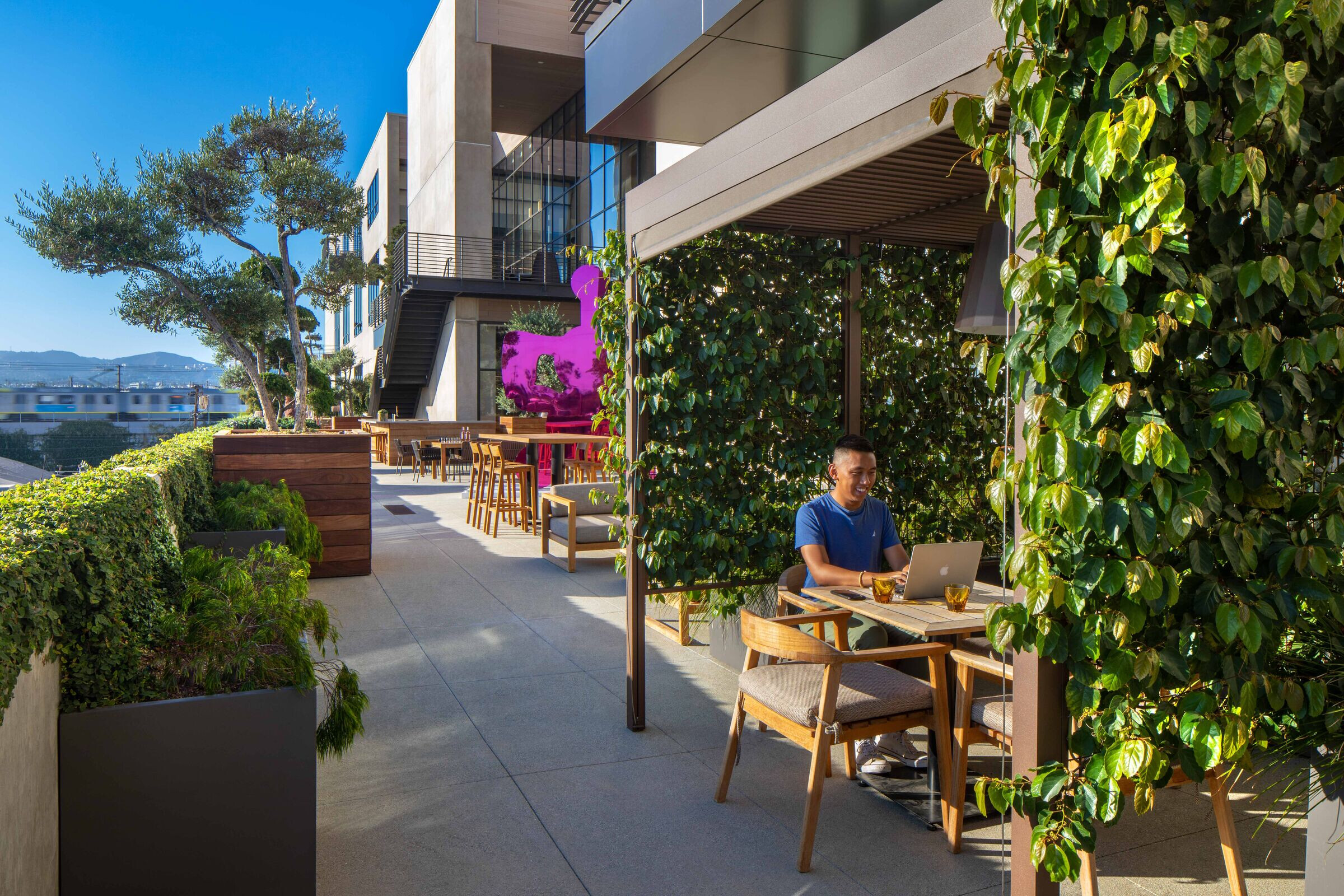
The Institute’s founding director, Dr. David Agus, believes in a fundamental strategy change leading the fight against cancer – changing the soil, so the seed won’t grow. This innovative premise is key inspiration for creating an environment that supports the best research and inspires discovery.

The design incorporates principles of nature. As a result, the natural environment informs the materials and open spatial experience. Thermory (wood), plants, and a rich palette of earth-toned fabrics throughout the interior evoke nature in an abstract way. The views to the outside and planted terraces revolutionize the indoor/outdoor experience, providing a compelling connection to nature and encouraging wellness.

The design encourages the paths of each user to intersect and cross in order to amplify the power of collaboration and transparency in creating a transformative healing environment.

The goal of the design is to proactively create an interdependent collaboration between researcher, patient, and physician in order to provide the greatest impact in patient treatment. The design encourages the paths of each user to intersect and cross in order to amplify the power of collaboration and transparency in creating a transformative healing environment.

The program is divided into three types of spaces:
1. Solitary - Laboratories and clinic rooms that support focused work for technical research and patient treatment
2. Transitionary - Comfortable lounge areas that encourage interaction, collaboration, and sharing
3. Social - Public areas such as conference areas, a kitchen, and a multi-story assembly area

Wherever possible, signage was designed as a modular system. Room signs can add or change occupants to support the Institute’s organizational flexibility. Every lab is designed to accommodate donor recognition, and the donor wall is designed to swap out modular panels as modest donors become major donors over time. Every piece is a part of the larger picture—an olive branch, a symbol of the holistic practice of wellness and a particular contributor to medical history.
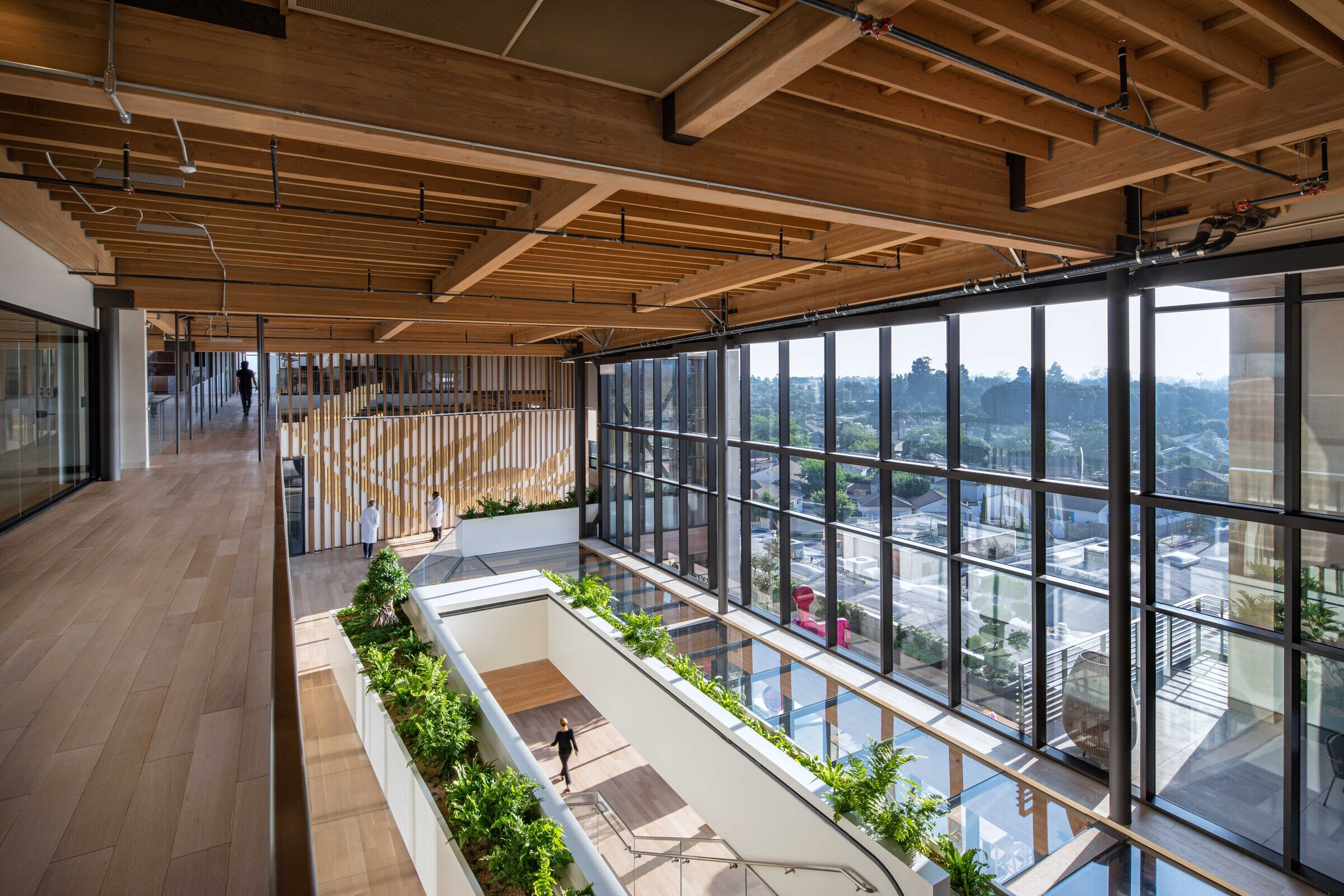
Team:
Architect: RIOS
Interior Design: RIOS
Landscape Architect: RIOS
Architect of Record: RIOS
Graphics: RIOS
Lighting Consultant: Oculus Lighting
Furniture Dealer: Systems Source
Art Consultant: Andrea Feldman Falcione
Gallery Consultant: KBDA
Structural Engineer: Risha Engineering
Mechanical, Electrical, Plumbing (MEP) Engineer: CRB Engineering
General Contractor: Sierra Pacific Constructors


