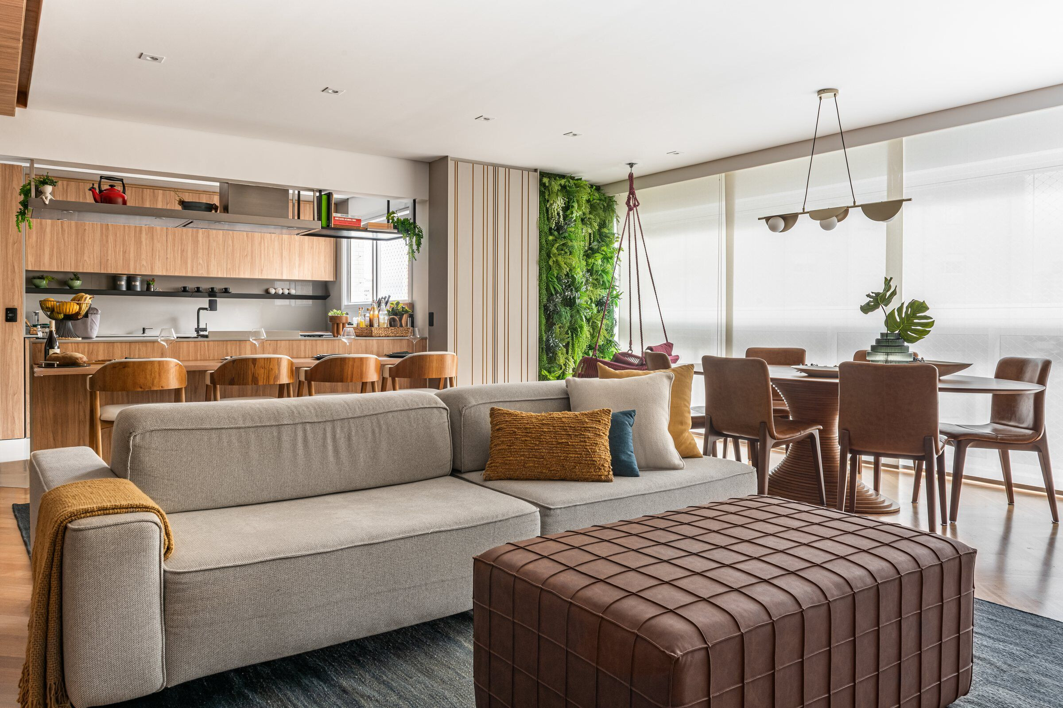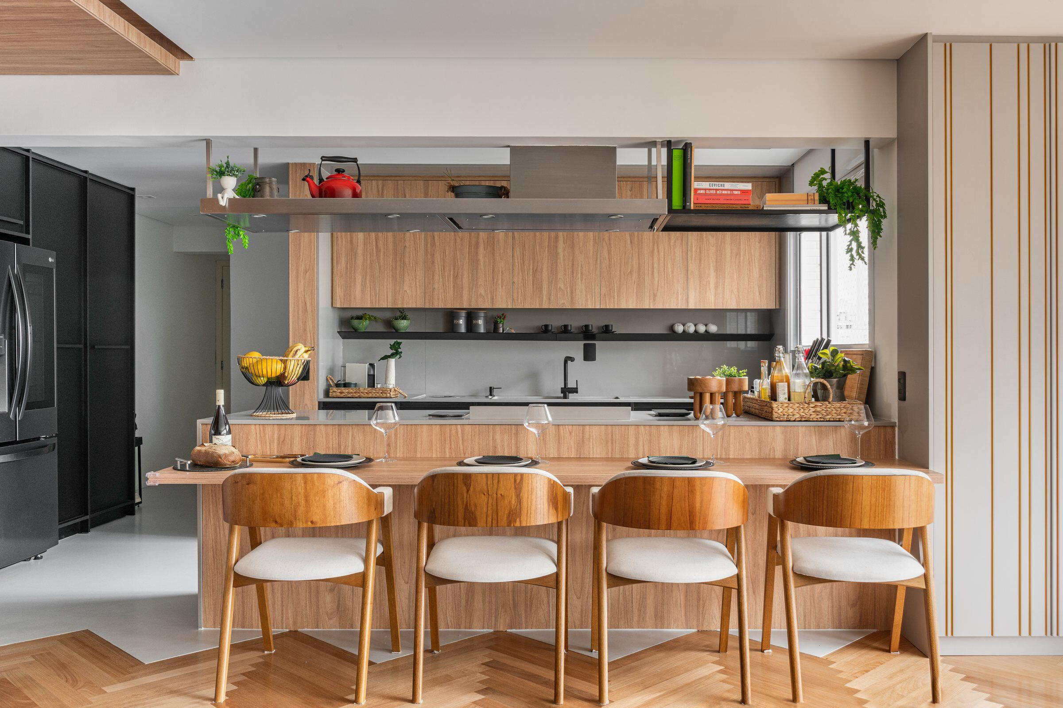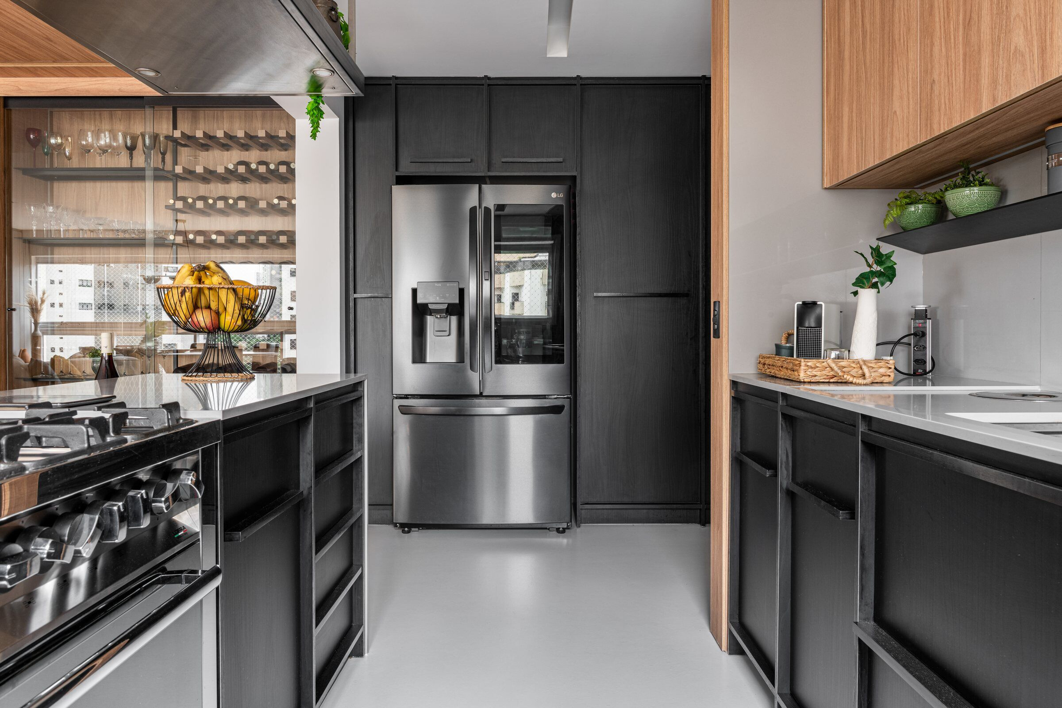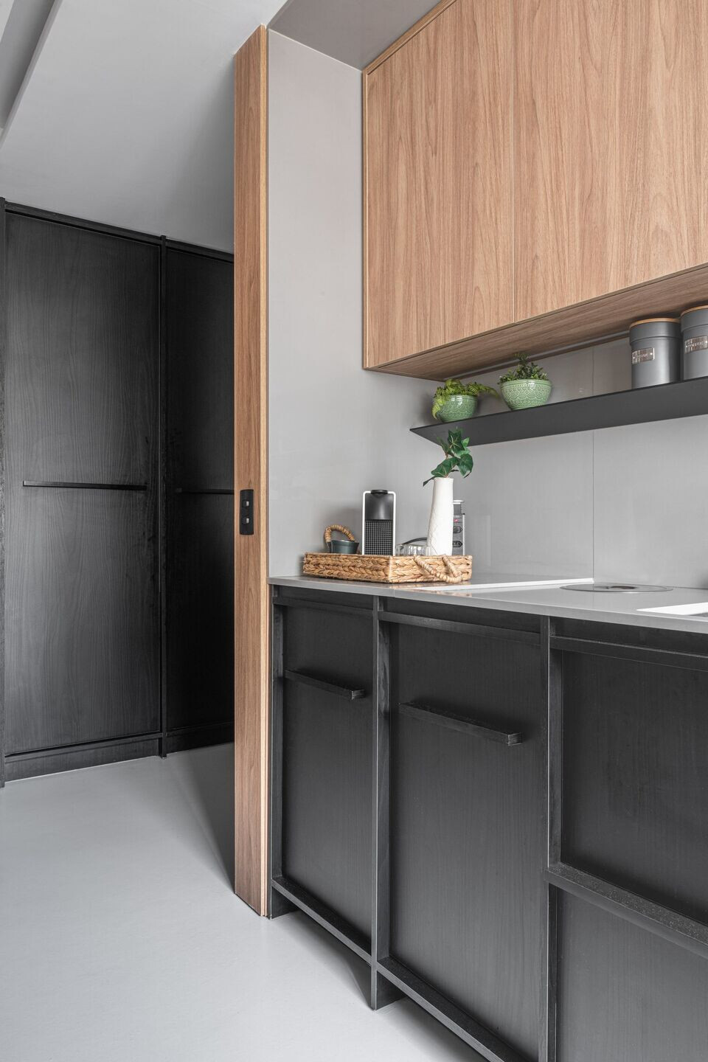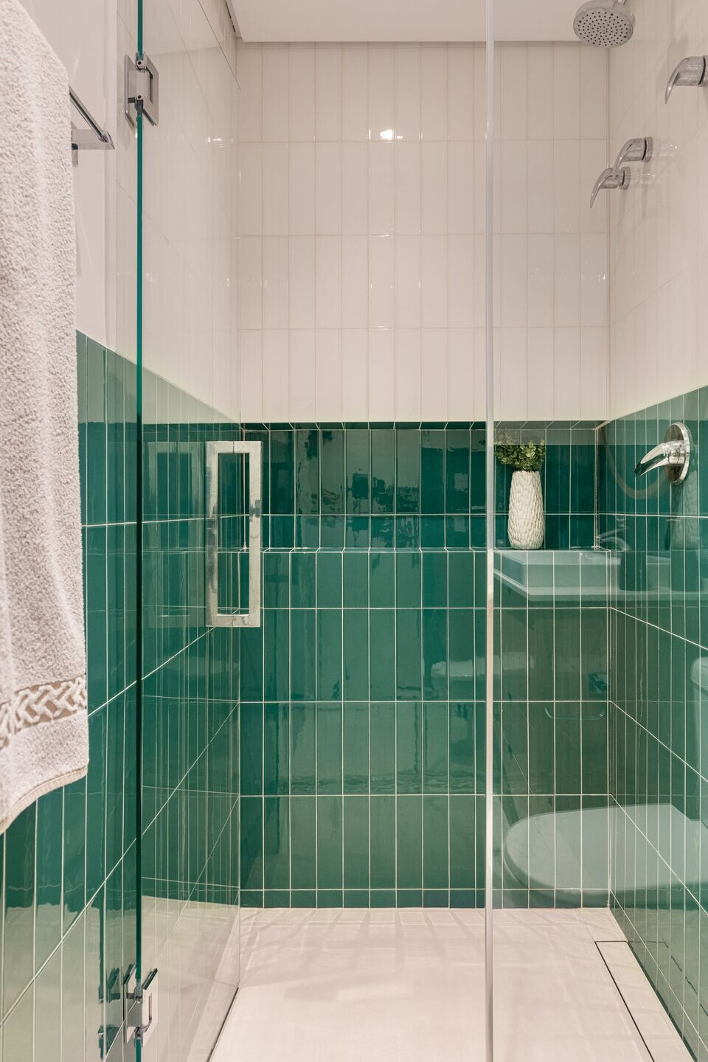With a project signed by the office Nossa Casa Architecture, joinery integrates and makes a 130 m² apartment layout wider and more functional
Designed by Nossa Casa Architecture, led by Daniele Capo, the 130 m² apartment located in Vila Mariana, south of San Paulo (Brazil), is home for a couple and two small children.
The biggest need of the residents was to transform an apartment full of walls in the social area into a large project with a lot of integration. As the client is a chef, the idea was to create an environment to welcome family and friends and, at the same time, make it possible to cook with everyone together.
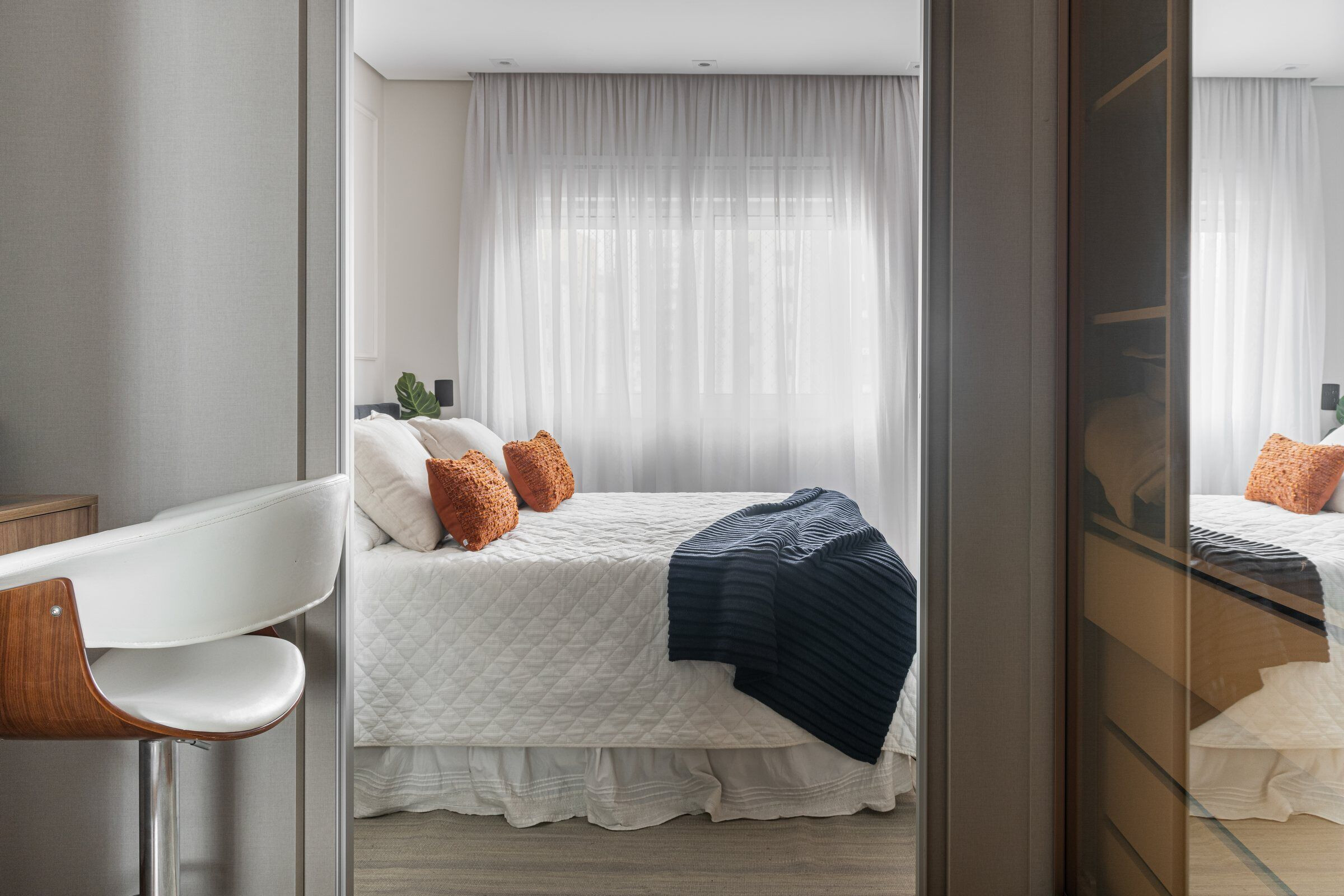
The architect had complete freedom to create and the only request was for a “good hood” in the kitchen. So, the starting point was to understand the spaces and think about how it would be possible to integrate them in a harmonious and functional way, making everything comfortable. Therefore, it started by sectoring the environments with elements.
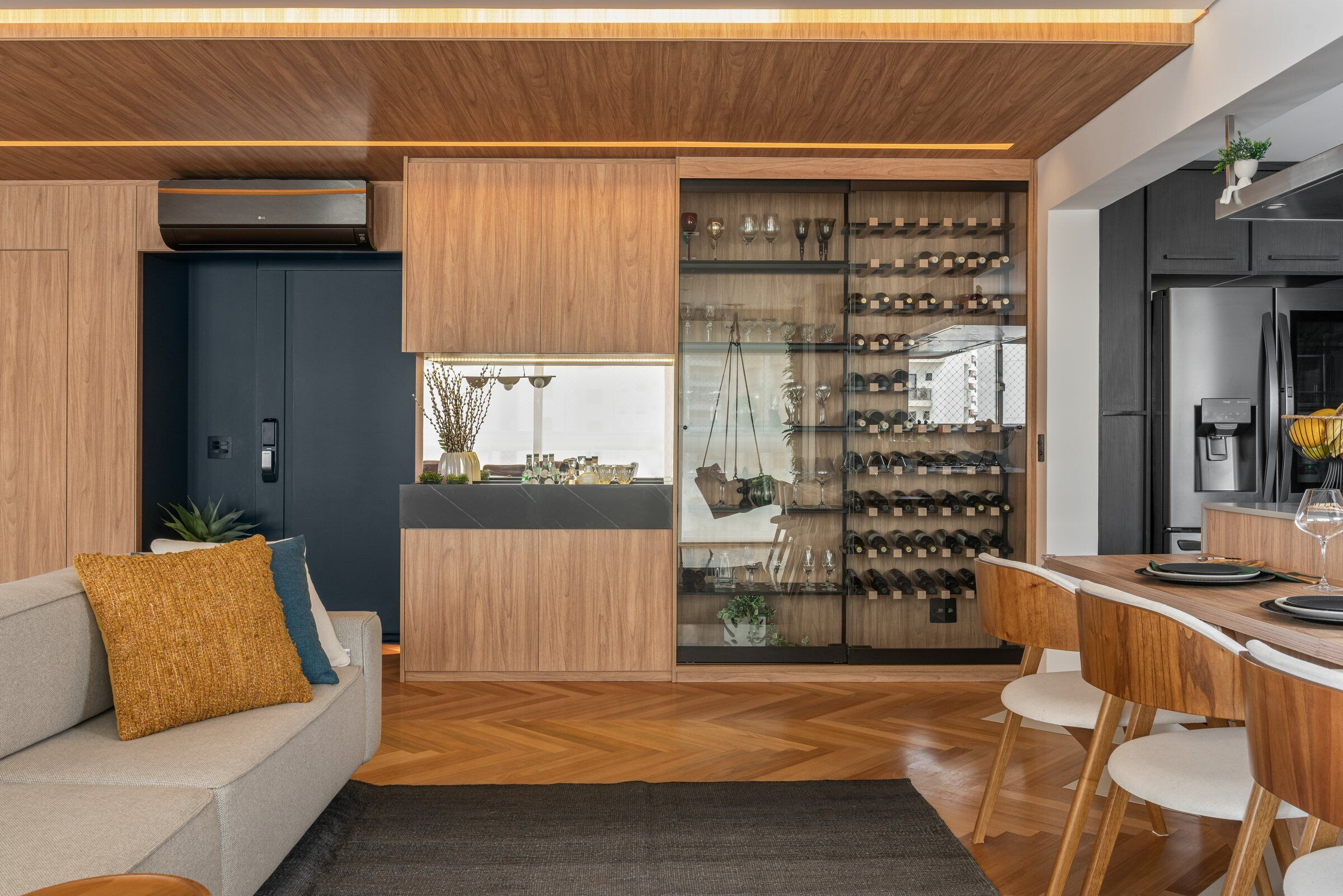
The office chose to use a large panel and wooden ceiling to separate the entrance, the restroom and the bar from the other environments. The TV room panel has been detailed frieze by frieze to make it perfectly aligned with the door openings - both for the one that gives access to the intimate area and for the cloakroom/shoe cabinet door. The friezes of this panel seem to have no order, but they follow an interesting sequence, created to get away from the slats of traditional panels and bring a different model to the project. This same panel belongs to the television and the fireplace area, which has the same material as the bar bench, with the aim of creating a relationship and providing unity between the spaces.
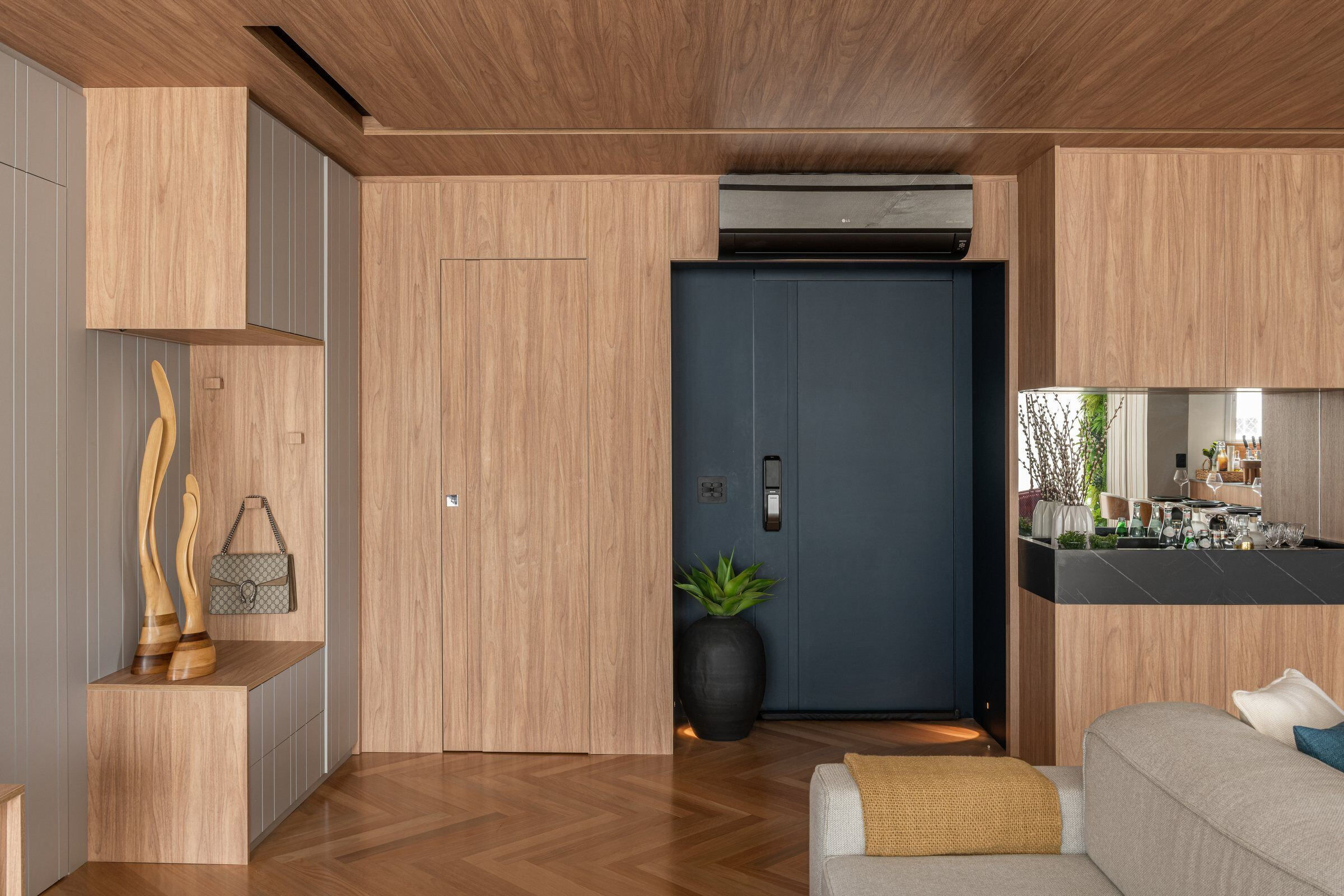
The dining room covers the entire length of the fireplace bench, which on the opposite side has crockery cabinet, created by the architect to support the dining area. The rocking chair came to break the formality and guarantee a relaxing environment.
For the kitchen, the intention was having a light transition between floors and elements, so the architect opted for the union of wood and resin in the fish scale style to make the atmosphere more delicate and fun. The quartz portico, in the basin area, was used to give lightness to the wet area, without the need to add another element to the walls and keep the focus on the joinery, which was designed following Scandinavian references.
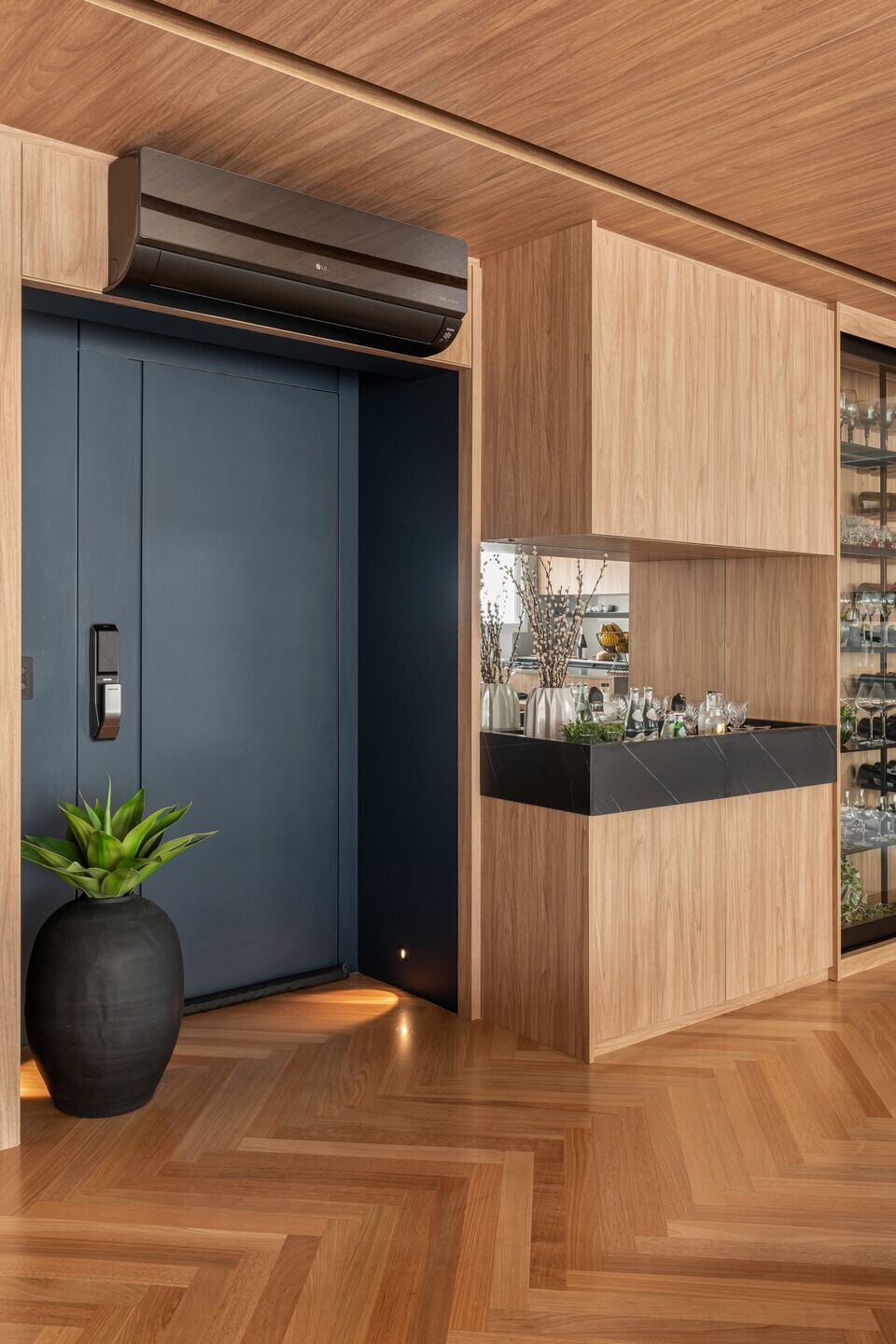
For the intimate area, the idea was to print the personality of each of the residents. The couple's bedroom – a suite – followed a more classic decor, as the client was more elegant. On the other hand, the bathroom was designed with a contemporary proposal to balance and have the style of her husband. The closet has sliding doors and guaranteed even more privacy for the couple.
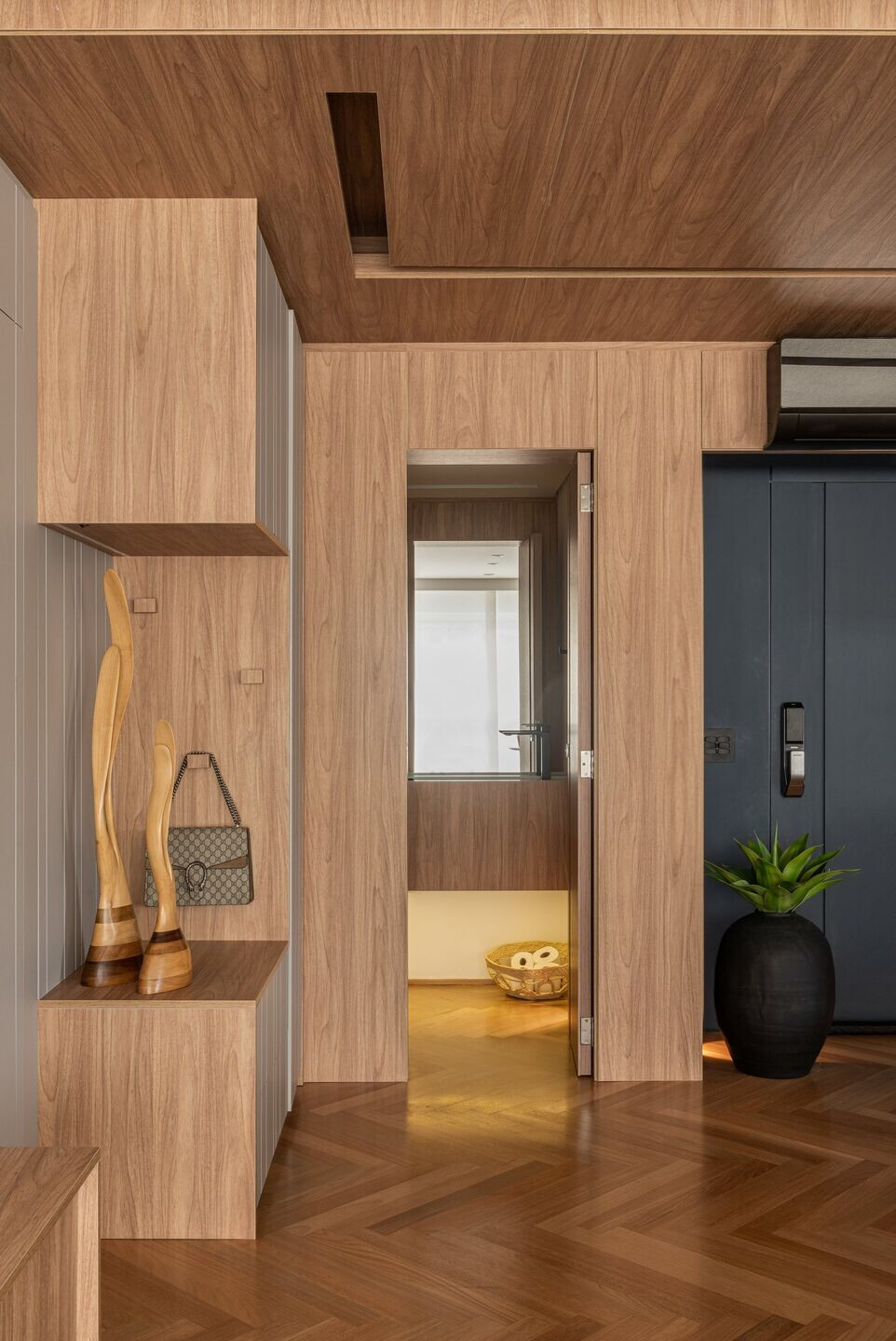
The children's rooms followed the essence of each one. As the boy has a lot of energy and creativity, the idea of the climbing wall came to create several possibilities of scenarios and games. As for the girl's room, the intention was to exalt its sweetness and delicacy, which despite being only one year old when the project was started, it was already possible to clearly perceive these characteristics. For the bathrooms, the option was to create spaces with personality, without childish elements, so that they could be usual for a while.
