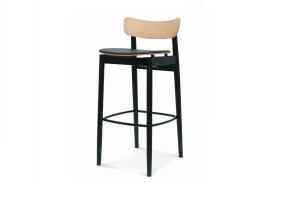The entertainment and gaming industry is a rapidly growing sector worldwide. In Poland we have strong representatives of this sector.
At the end of 2019, we were approached by an investor with the idea of creating an office and service building entirely dedicated to new technologies from the gamedev sector. The task was to design the interiors of the office part, coworking space and specialized spaces, such as motion capture studio, photo/video studio, recording studio and audio realization studio.

Due to the specialized equipment of the dedicated spaces, the project required our team to deepen their knowledge of sound, video or CGI production techniques.
Here, creation related to the production of games, photos, videos or music is only limited only by the artists' imagination.


Industrially inspiring
The eNStudios building was created as an investment involving the conversion of an old warehouse building. This is why we sought inspiration for the project in the context of the site and the building's history.
The material palette of the original building and the adjacent warehouse building is characteristic of classic industrial buildings, where steel and concrete dominate.
The plot of land on which the building stands, on the other hand, borders directly on a railroad junction, which also provided us with a lot of inspiration, related to elements such as traction lines, rails and eailroad ties.






Delivery, materials and details
The materials used in this project refer to the context of the location. Trapezoidal sheet metal and various types of steel mesh give a nod to the industrial character of the surroundings, while the wooden roof structure is an interpretation taken from railroad sleepers, introducing an element of warmth into the space.
The building housed 21 service offices, for which a number of support functions were designed.
Rooms have been created for game testing, for relaxation and tranquility, niches for working, and four networking kitchens where one can enjoy a delicious meal or hold a business meeting or brainstorming session.
The sleep room is a unique space, equipped with three beds/capsules, where you can recharge your batteries after an exhausting day.







Form and functional division of the building
Thanks to our early involvement in the design process, we were able to make changes to the functional layout. Together with the main architects, we worked out the final space plan.
The shape of the building was problematic from the start due to its previous function as a warehouse.
As the building had non-standard dimensions and proportions (27×110 m), there was the issue of lack of access to daylight in the central part.
Something that at first glance seemed like a big problem, we decided to turn into an asset.
In the core of the building, we placed specialized functions that do not require daylight: a recording studio, a photo/video studio and a motion capture studio.
All office spaces have been located in the outer ring, with unrestricted access to light.

















































