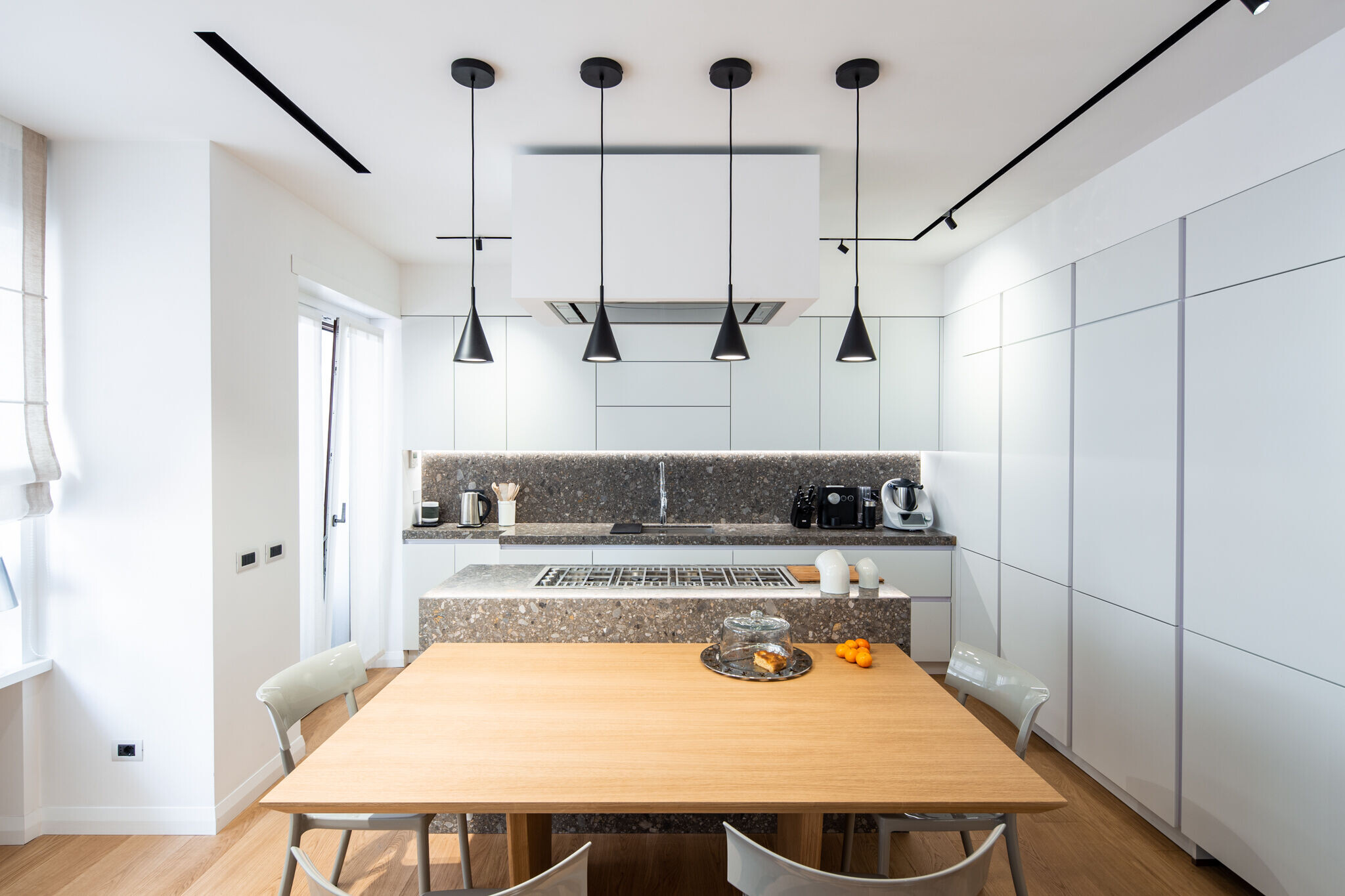In the heart of the Parioli district in Rome, a renovation project of a 1950s building for a young family with children.
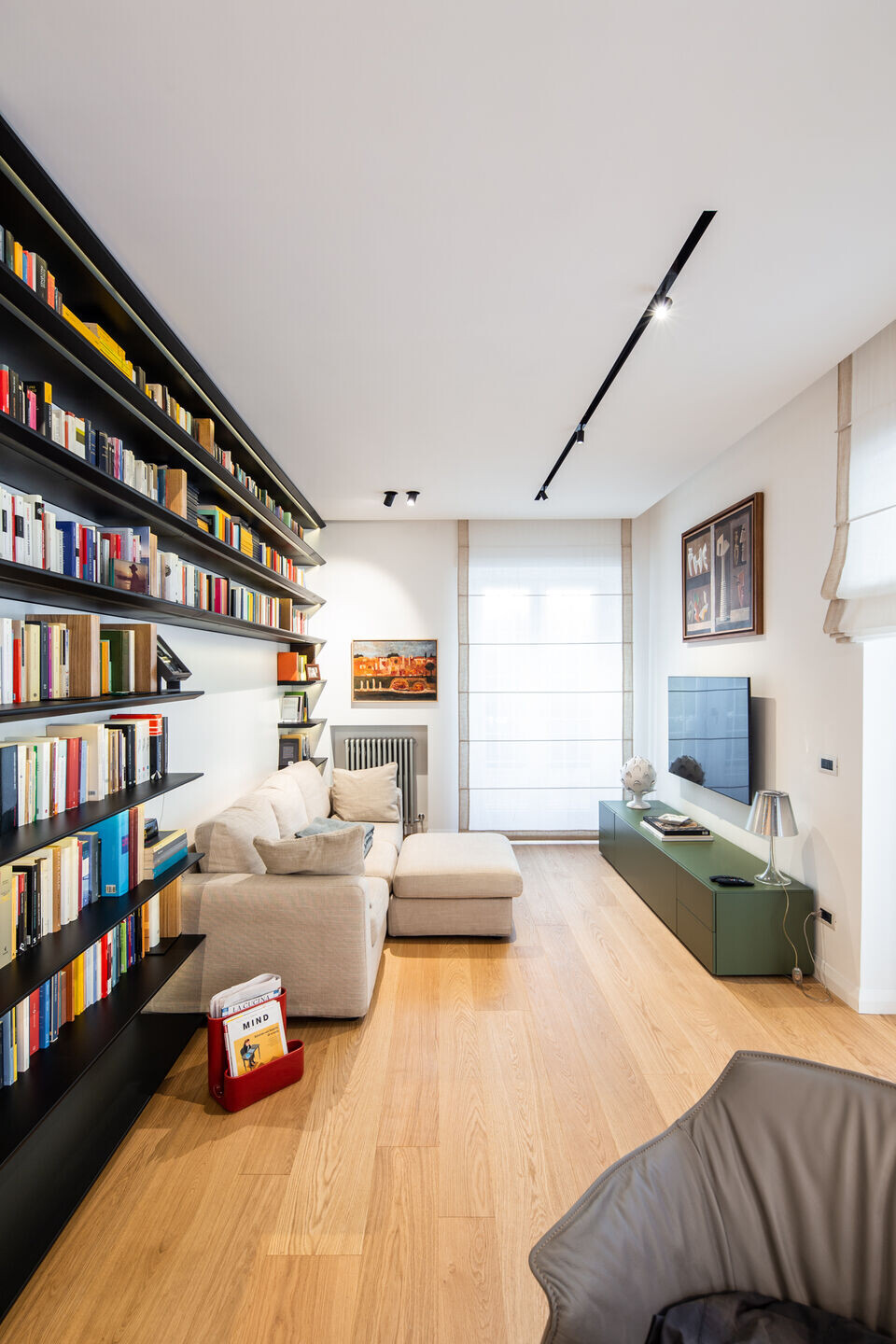
The design of the living area is divided into two, with a TV area separated from the living room, playing on the material contrast with the brutalist reinforced concrete frame, a retained element of the former space.
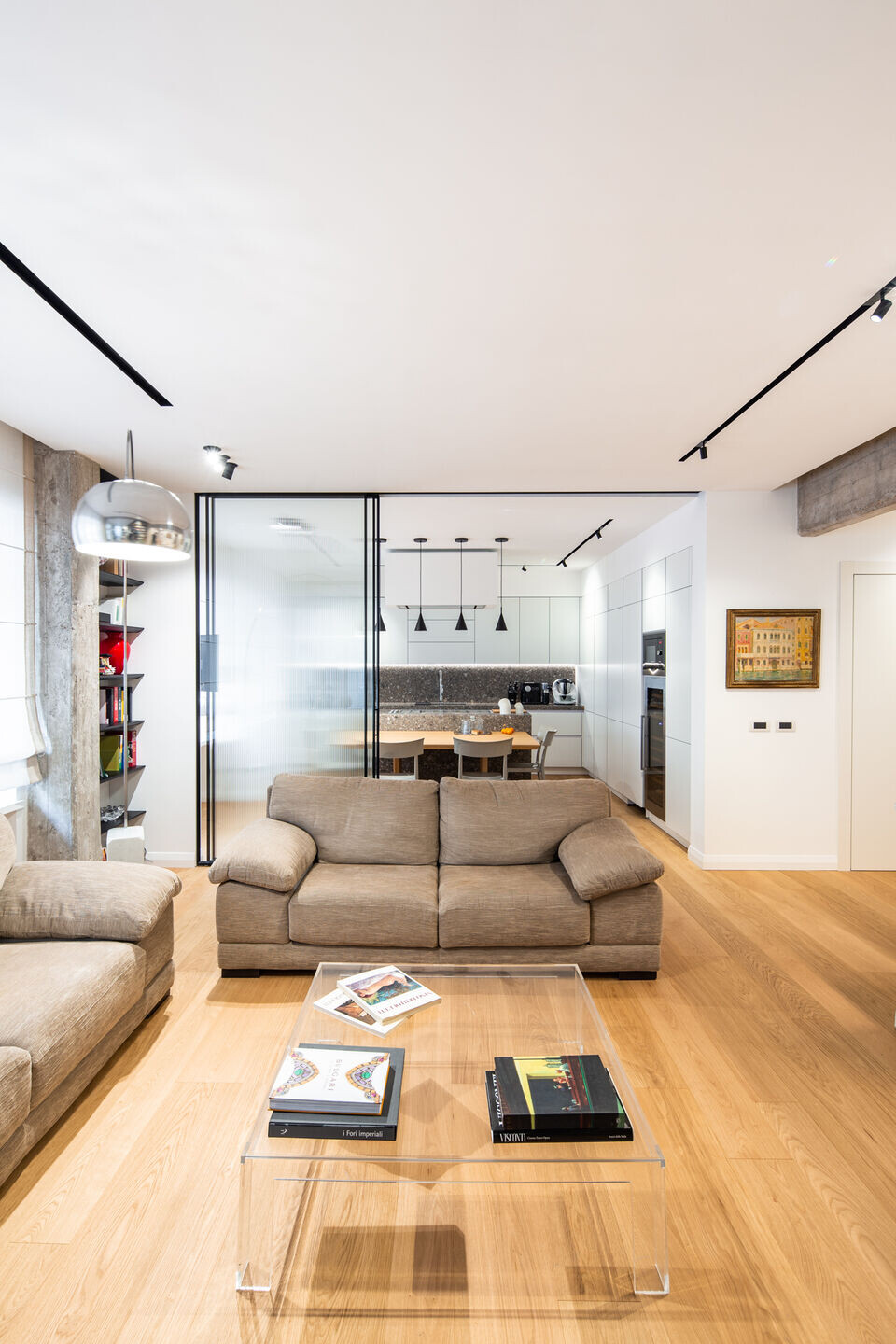
Thanks to a large sliding glass wall, the kitchen area can open up to the living area, guaranteeing moments of sharing, or isolate itself when necessary.
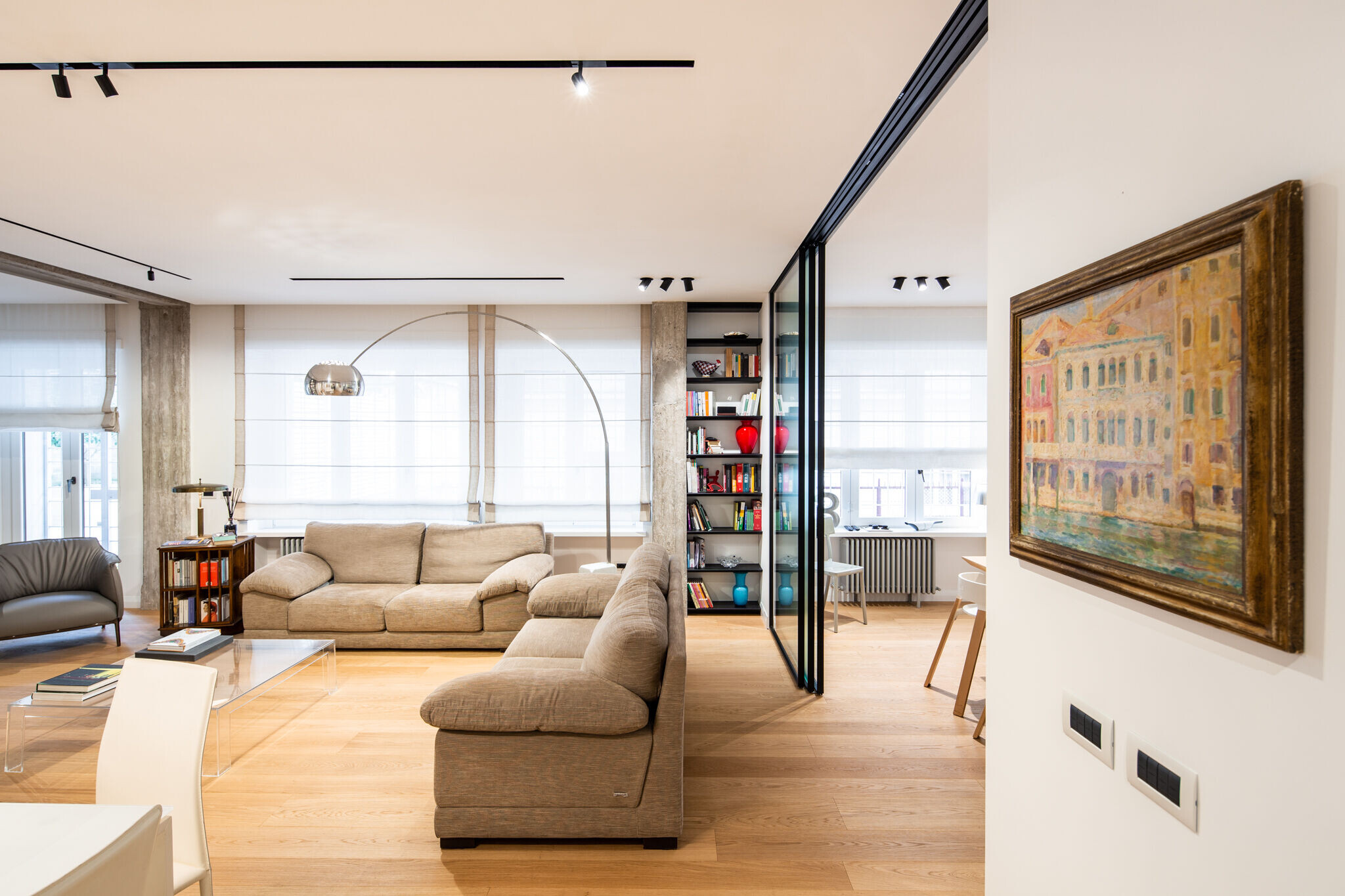
Particular attention was paid to the technical aspects, such as the lighting technology, designed specifically and modularly for the lighting of the art collection - and the internal air conditioning, with extremely discreet flush-to-wall ceiling terminals integrated with the lighting of electrified tracks.
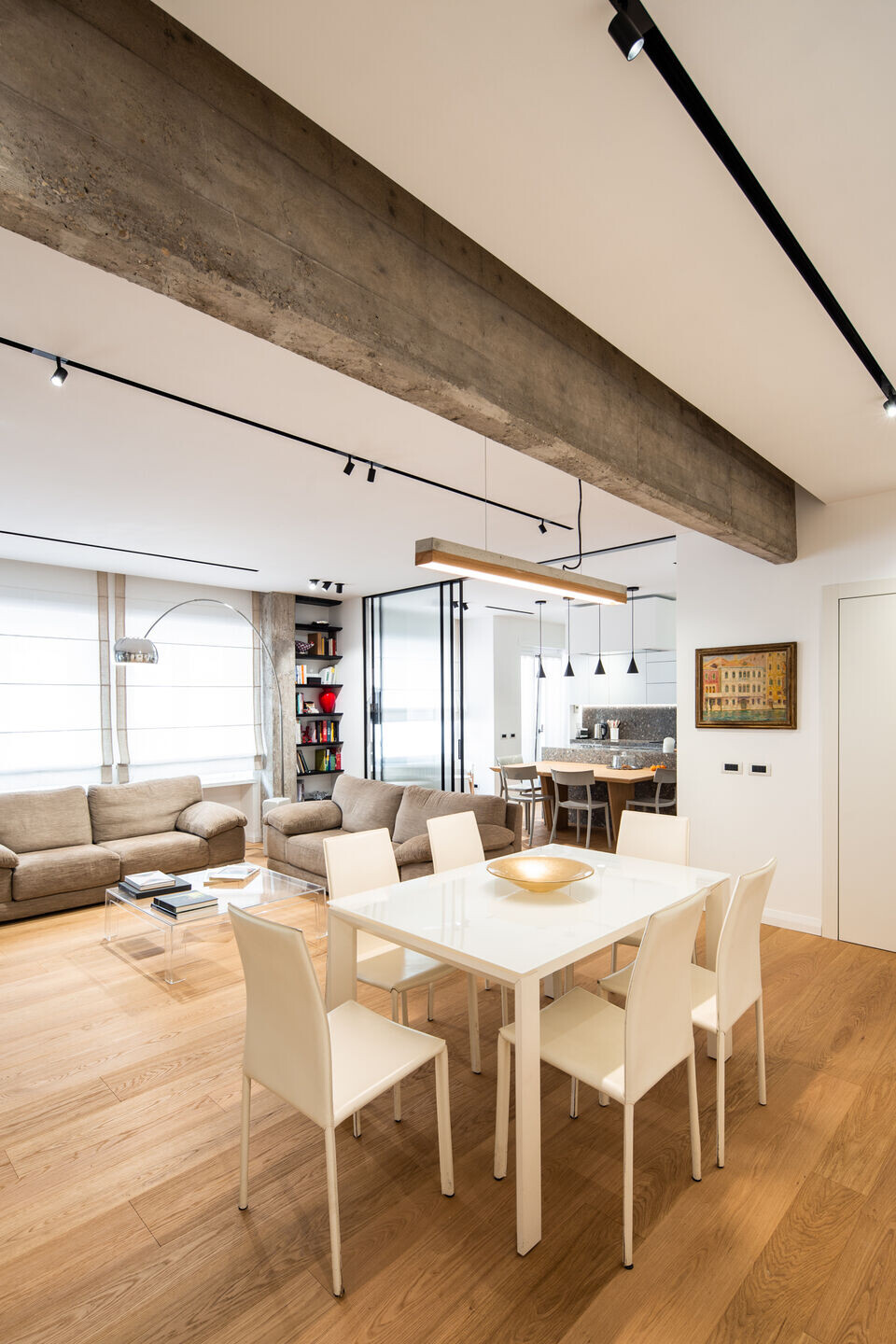
Thanks to the BIM study of the system's false ceiling ducts, it was possible to fully integrate the aeraulic components into the complex false ceiling system, which also accommodates integrated solutions for the curtains and lighting of the exposed concrete parts.
