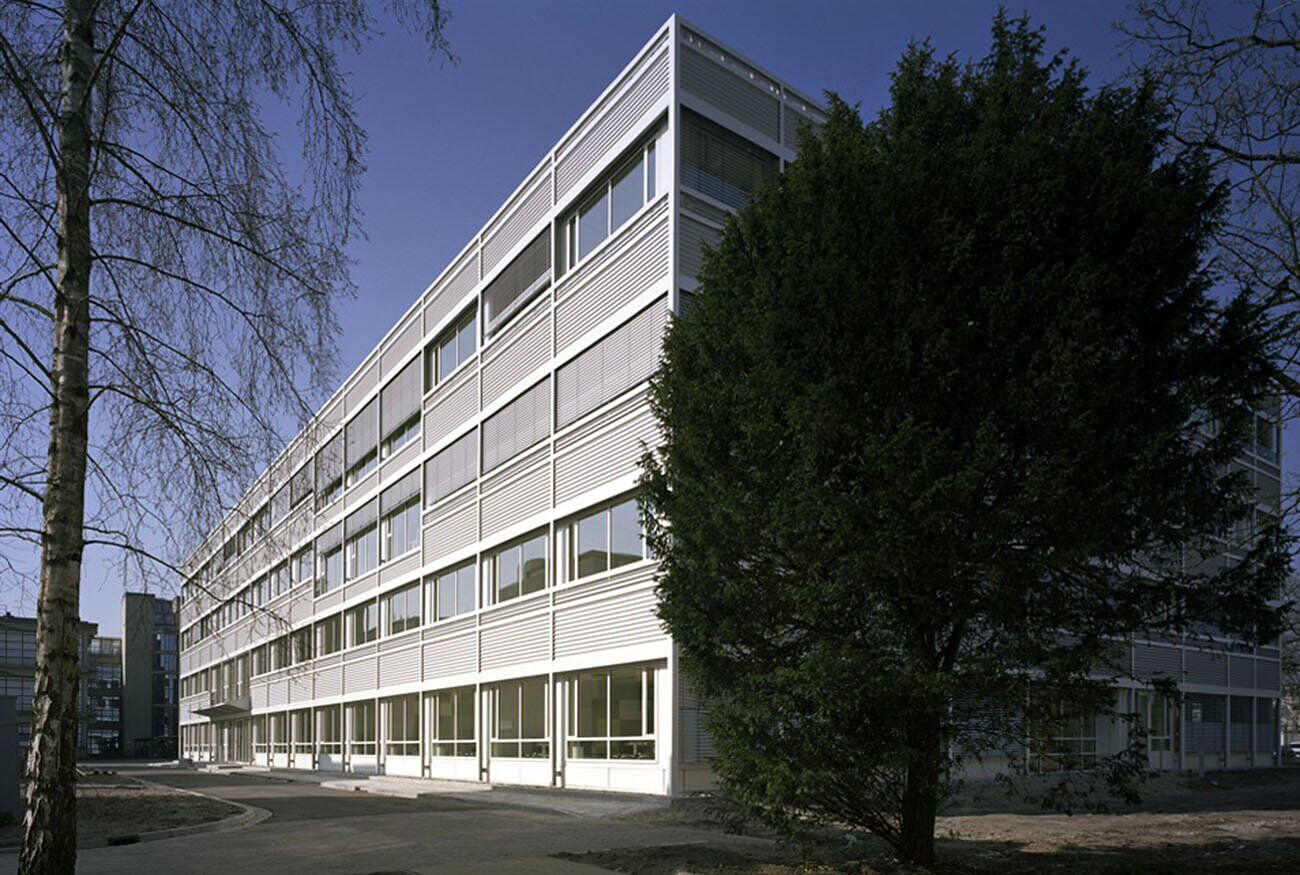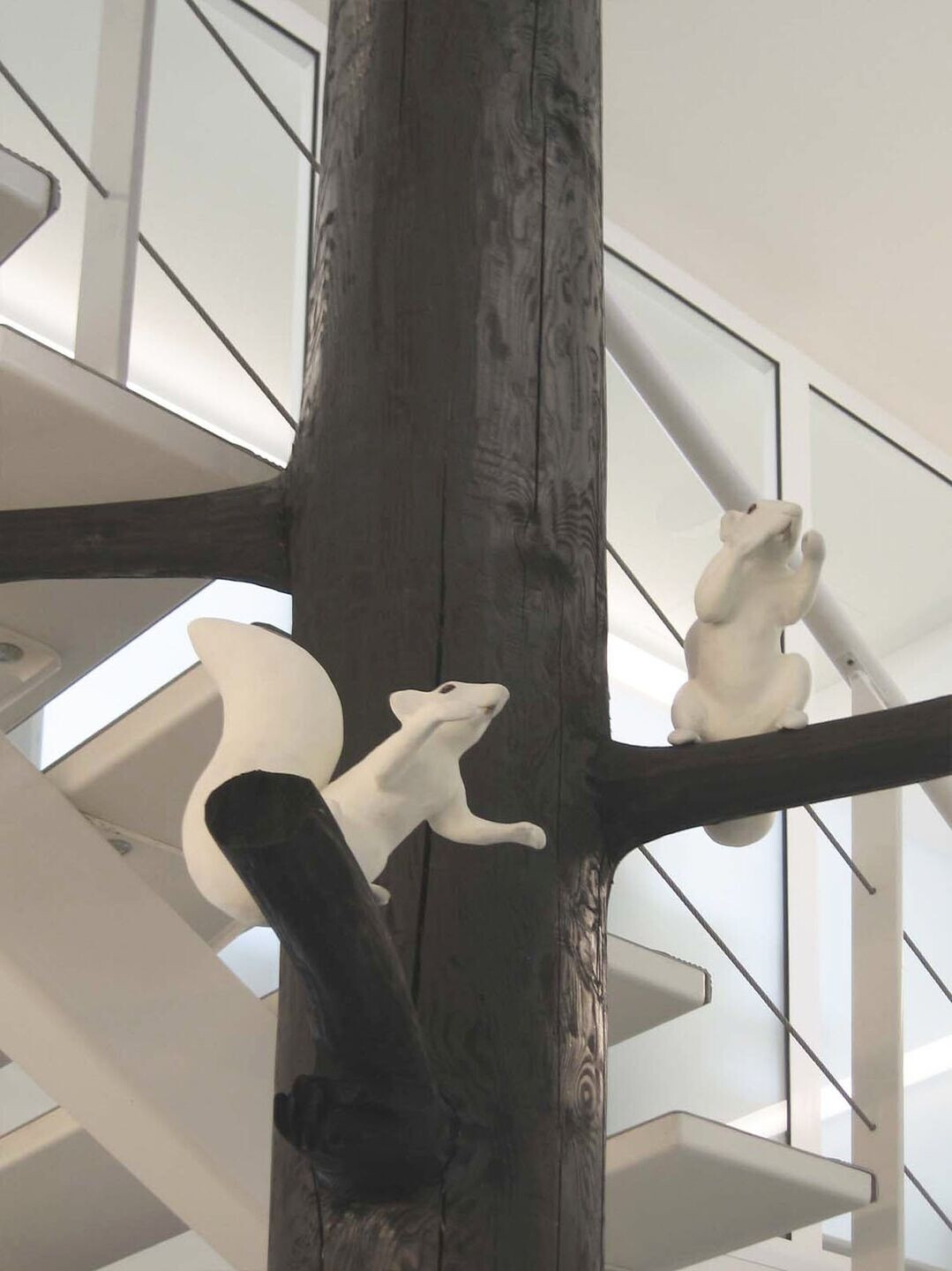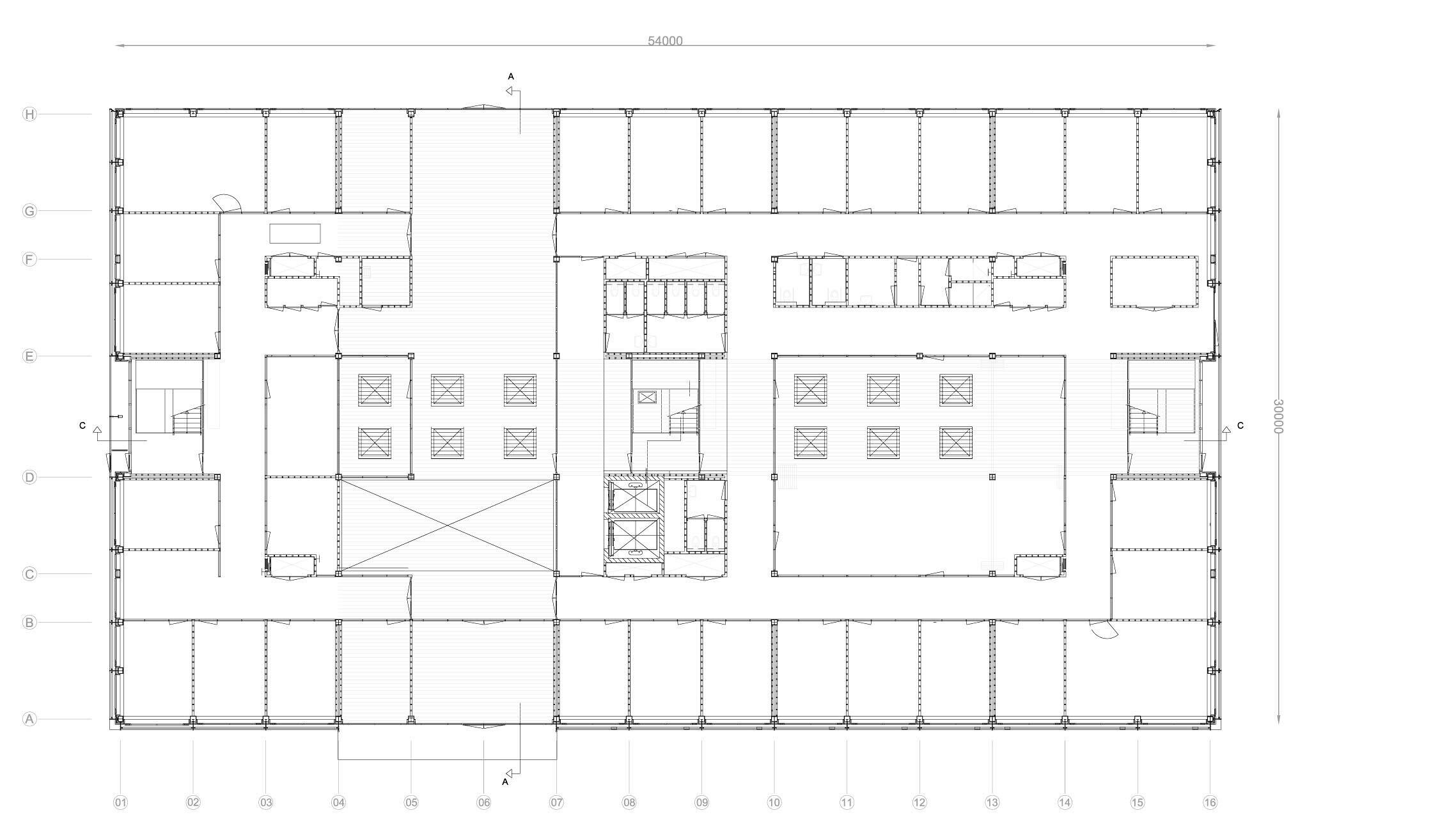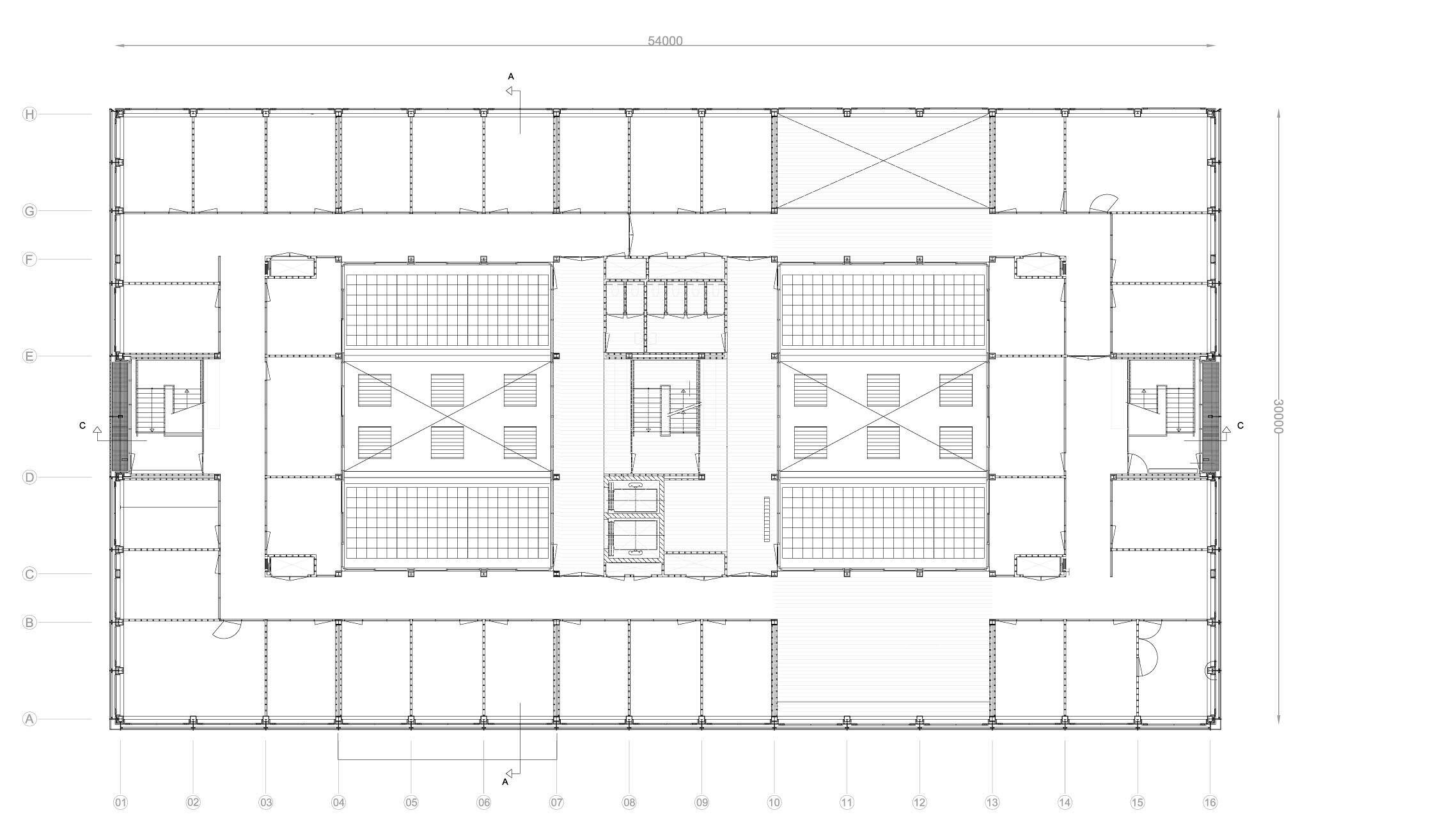To realize the requested 325 workplaces on a compact plot, we designed a bright symmetrical compact volume with two atria to provide the interior with sufficient natural light. The atria start on the first floor and have a cantilever on the top floor to allow daylight to penetrate as deeply as possible into the office.
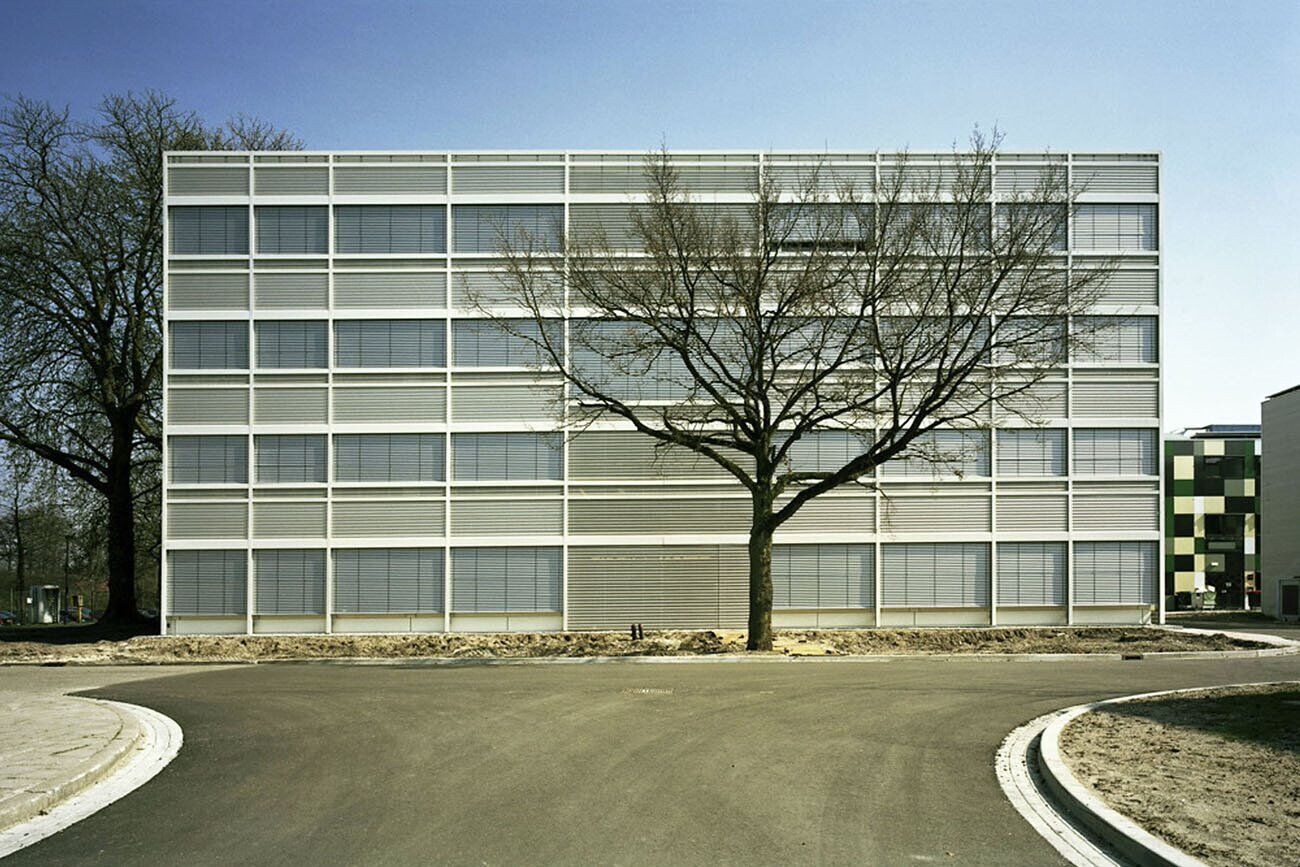
A double facade has been 'folded' around the sun-loaded facades, consisting of profiled aluminum cladding and external sun blinds. The external sun blinds are an integral part of the facade, designed in line with and in one plane with the profiled plating.
