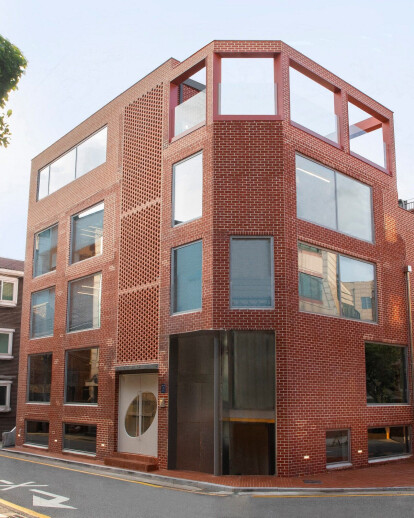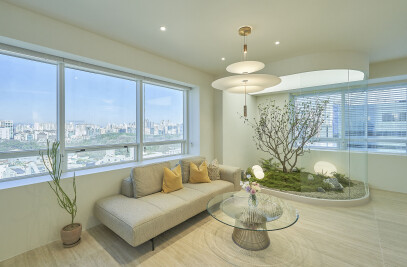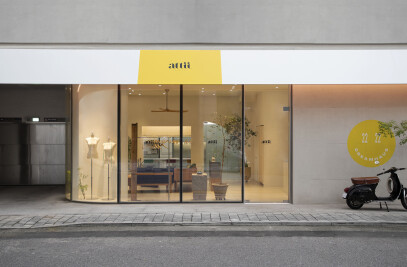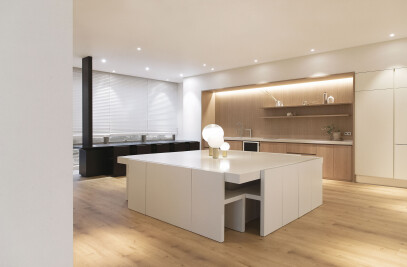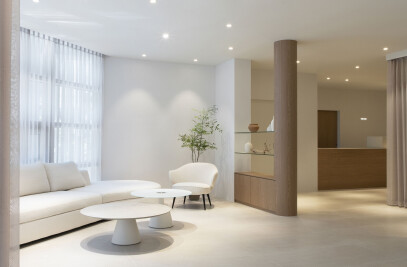The building is located in Gangnam-gu, Seoul's representative commercial district. The surrounding area was a form of coexistence of residential and commercial facilities. Prior to the design, we thought about various aspects such as the possibility of the site, the sustainability of the construction, and the environmental issues of the construction waste.
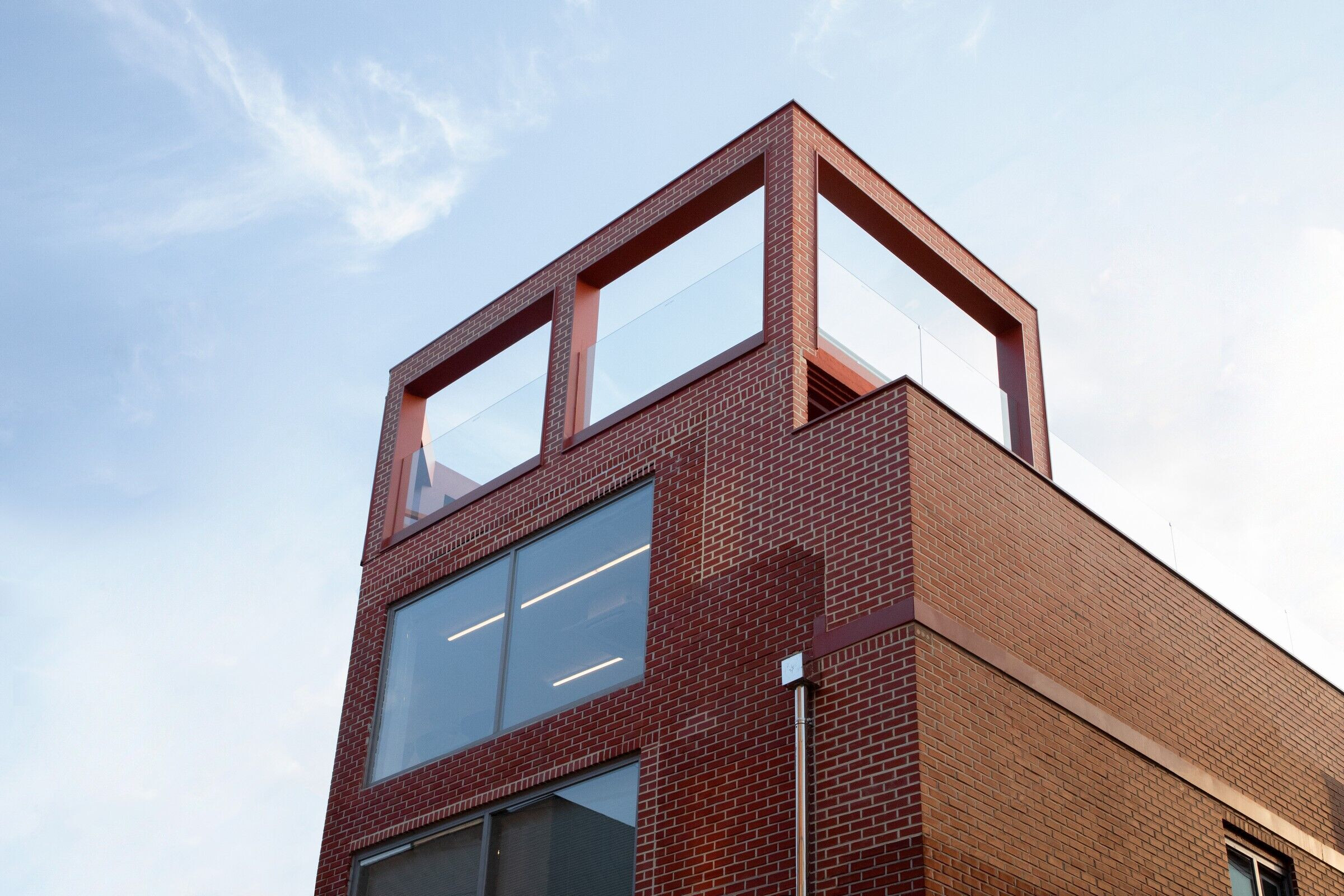
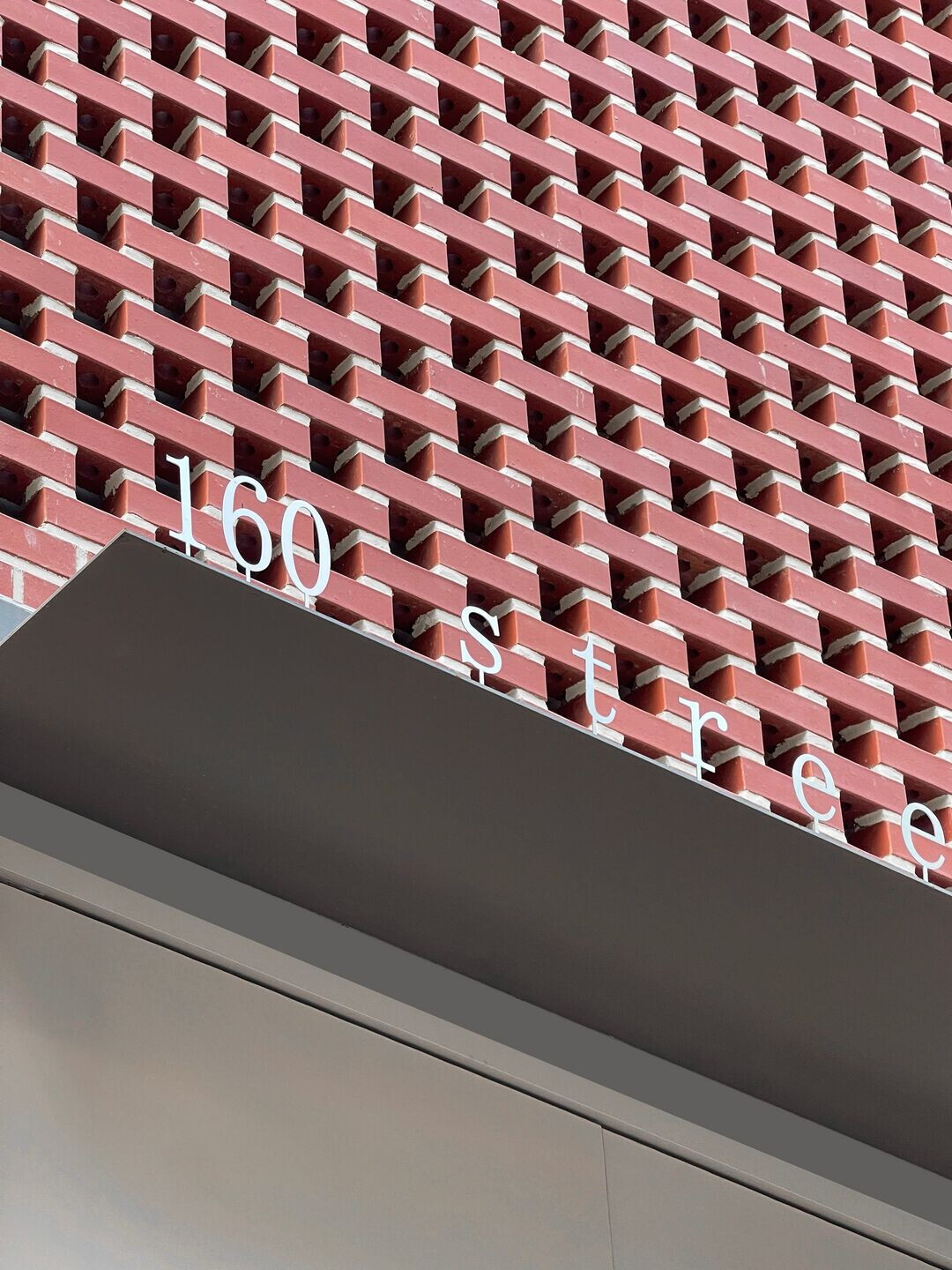
The existing building was a townhouse completed in 1996 and had one basement floor and three ground floors. With a total floor area of 420m², nine households lived there. The building was a typical townhouse with red brick exterior materials and green windows.
We wanted to transform this building into a place that could be used for common use through renovation and expansion, not new construction. To this end, the building was changed from a townhouse to a commercial Facility, and an extension of 66m² was planned. The B1 and 1F were designed to be F&B spaces, and the 2F to 4F were designed to be office spaces.
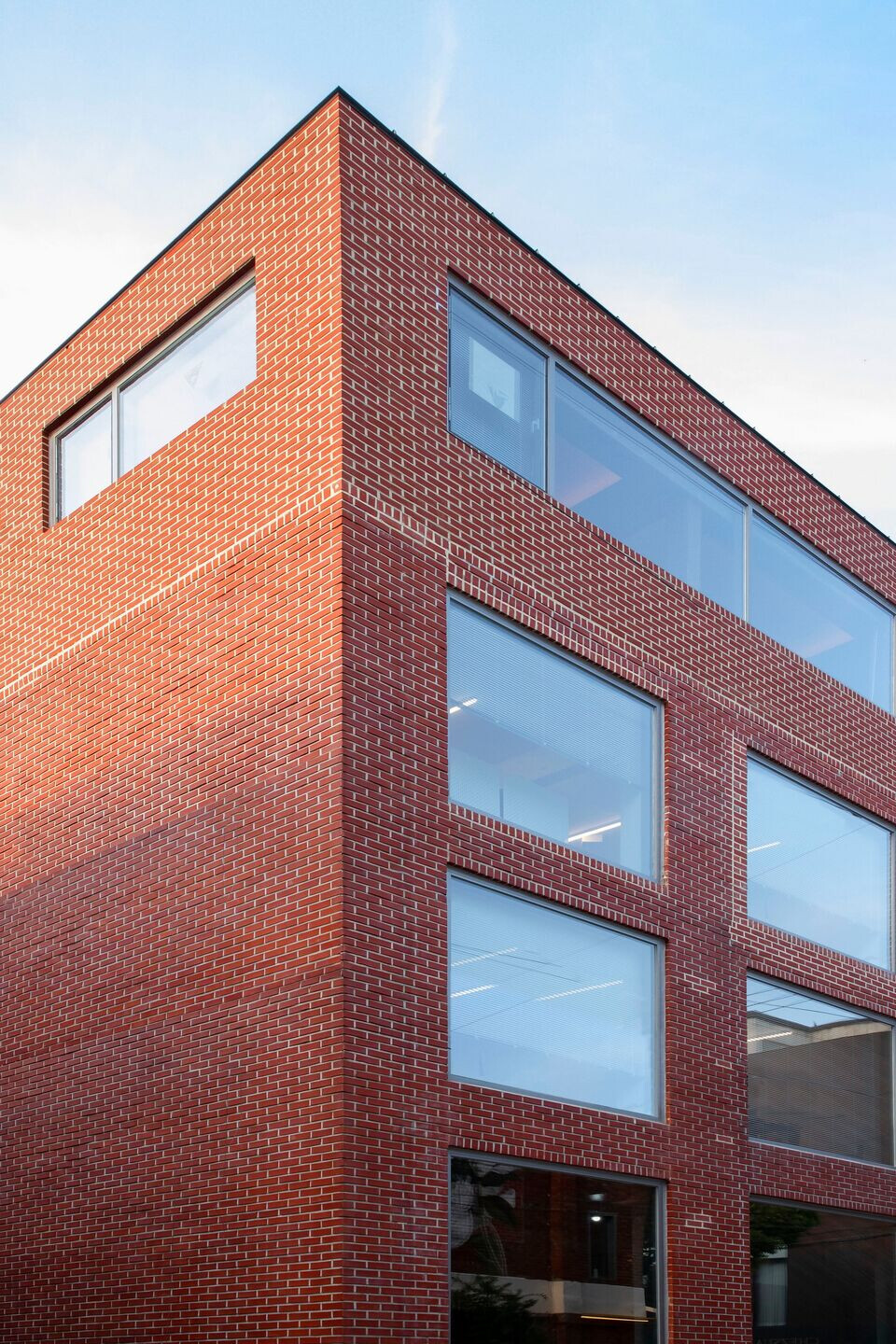
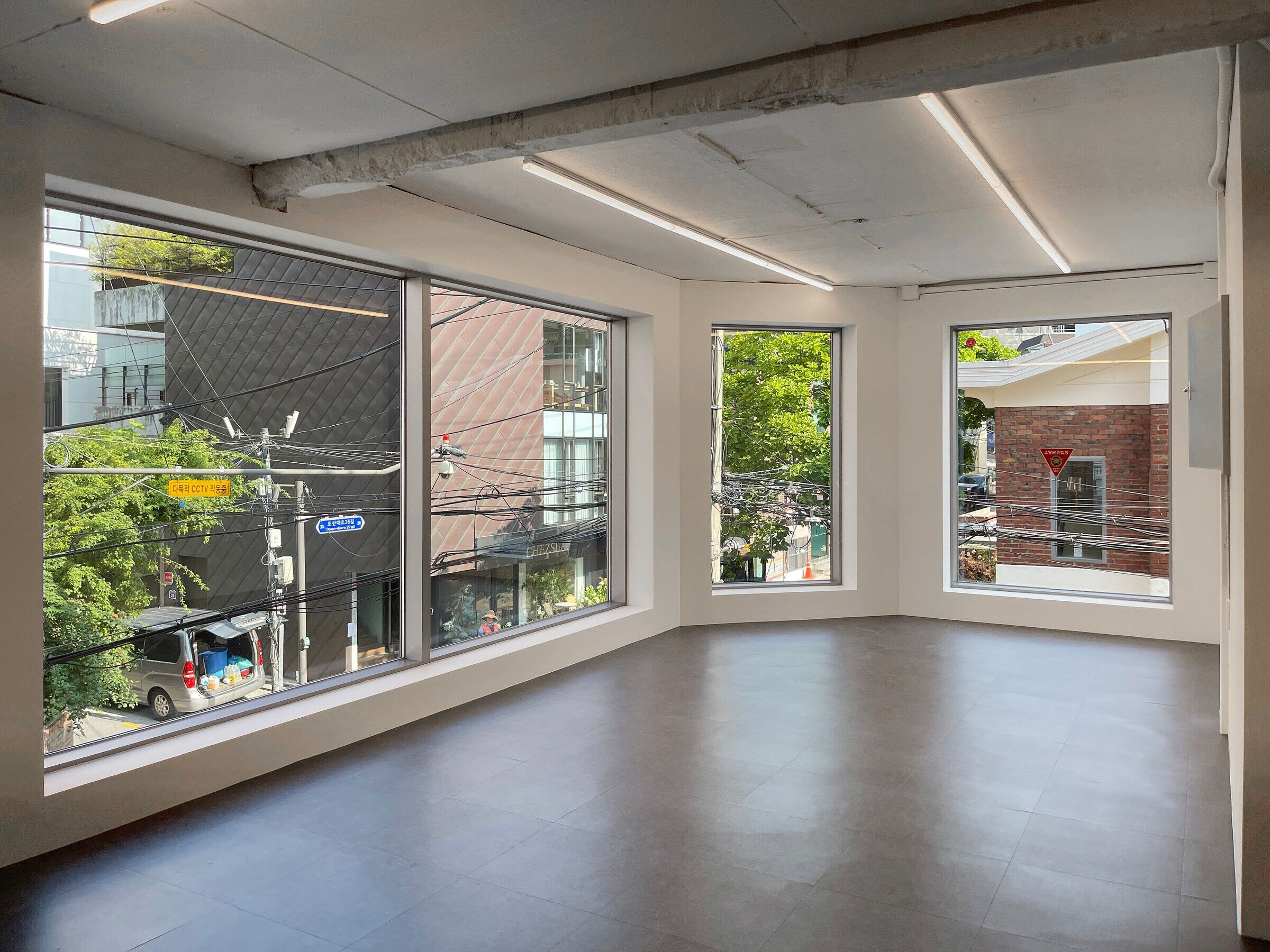
The B1 and 1F demolished the outer wall on the right side and transformed it into a sunken space to increase accessibility. The reason for configuring the sunken in this area is to maximize the benefits of corner architecture, making it easy to access through the exterior stairs from the street. The red brick was maintained, and this was a direction to take advantage of minimizing construction waste. The height of the windows has been extended to allow for more light. The top floor was expanded and the outer shape was supplemented through the pillars of the outdoor space to complete a solid elevation with a sense of volume.
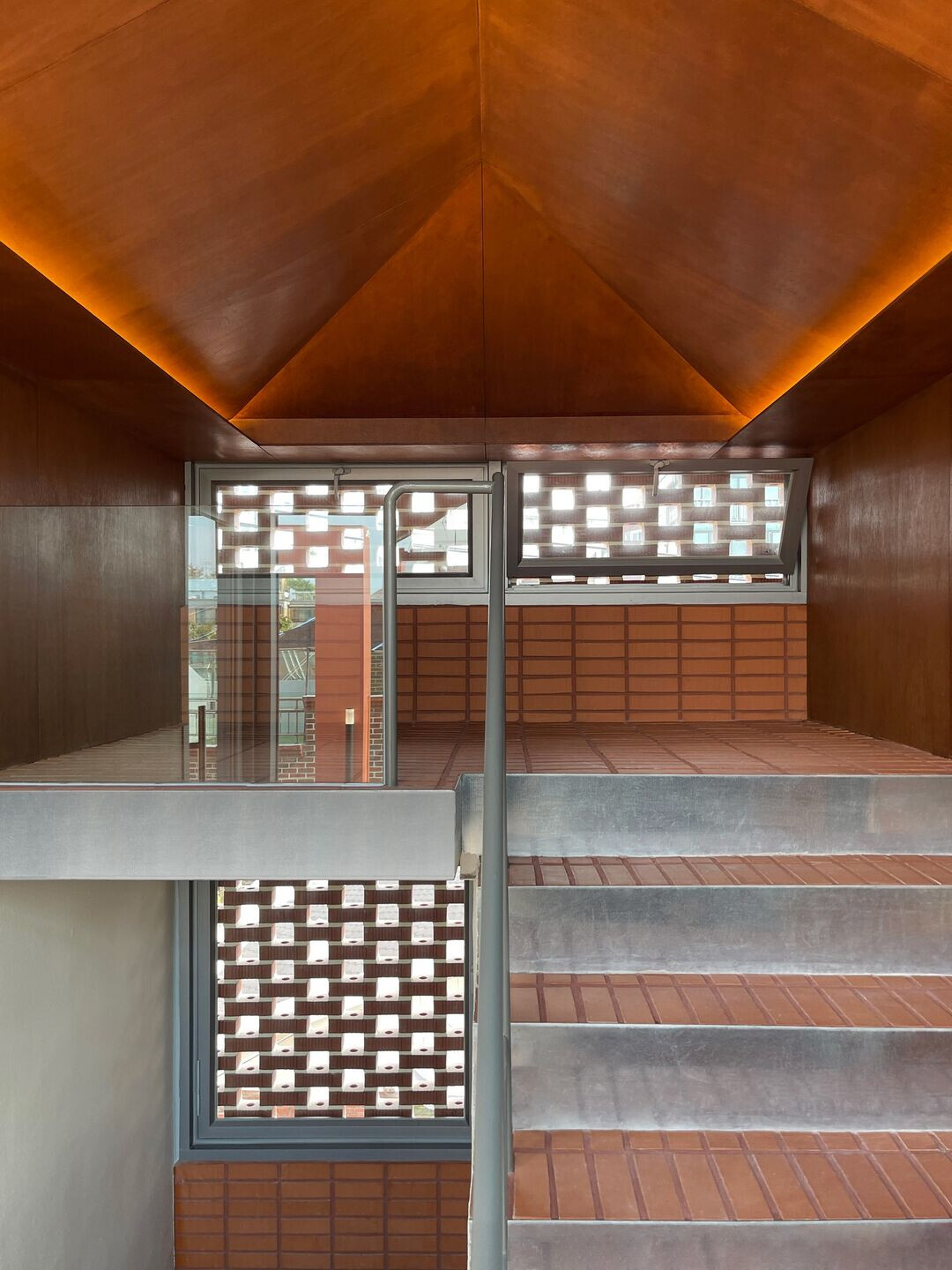
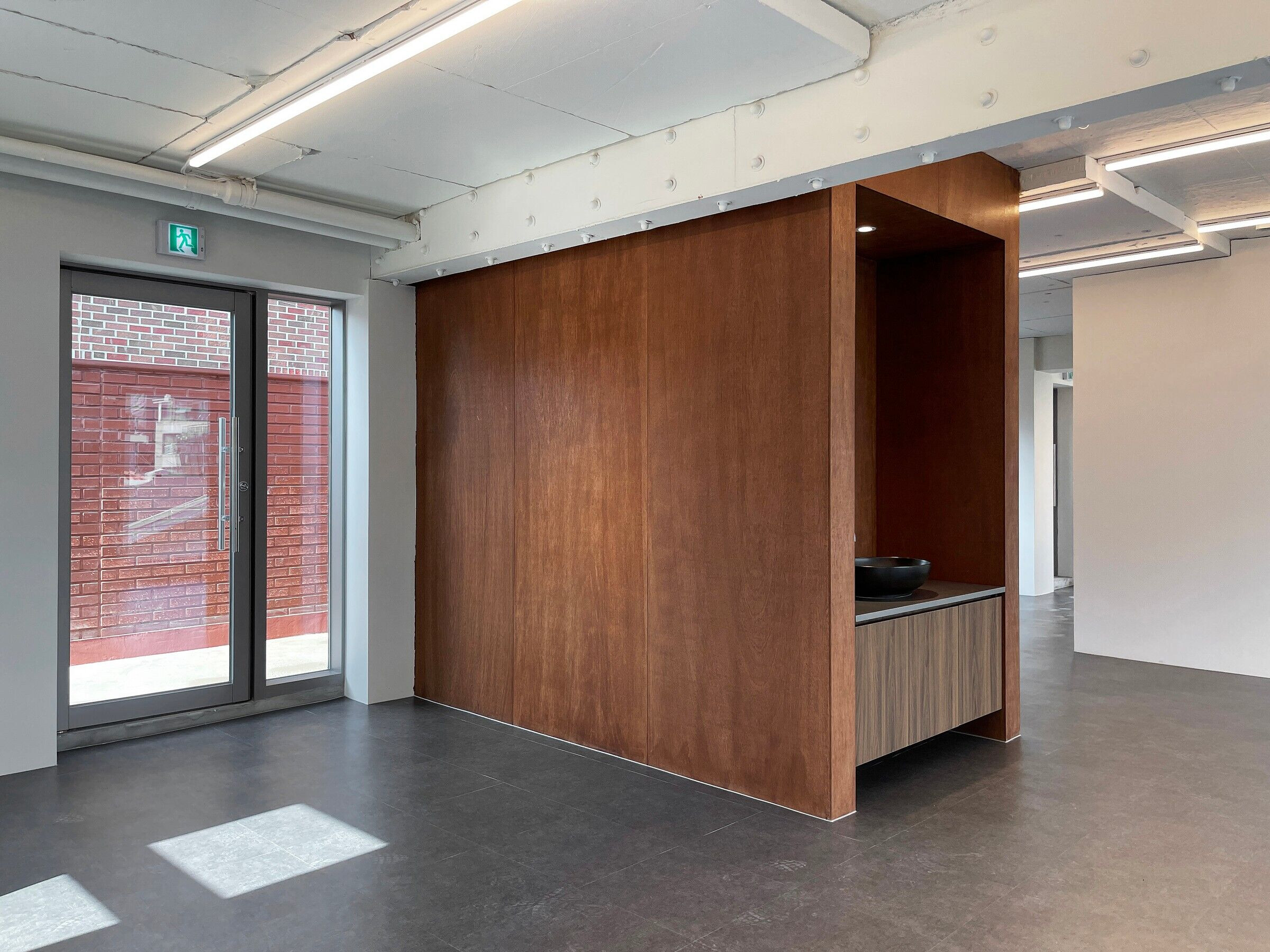
The interior was transformed into a space with a sense of expansion by removing the wall after structural reinforcement for use as a commercial and office space. The expanded 4F was designed to be used as a space where rest and play take place separately from the area of work. We created a cozy atmosphere with materials and lights that are different from the office space.
This project allowed us to think about what new values and sustainability can be achieved within the limits of architectural renovation. We hope it will be a space where various values will be created beyond the limits of old architecture.
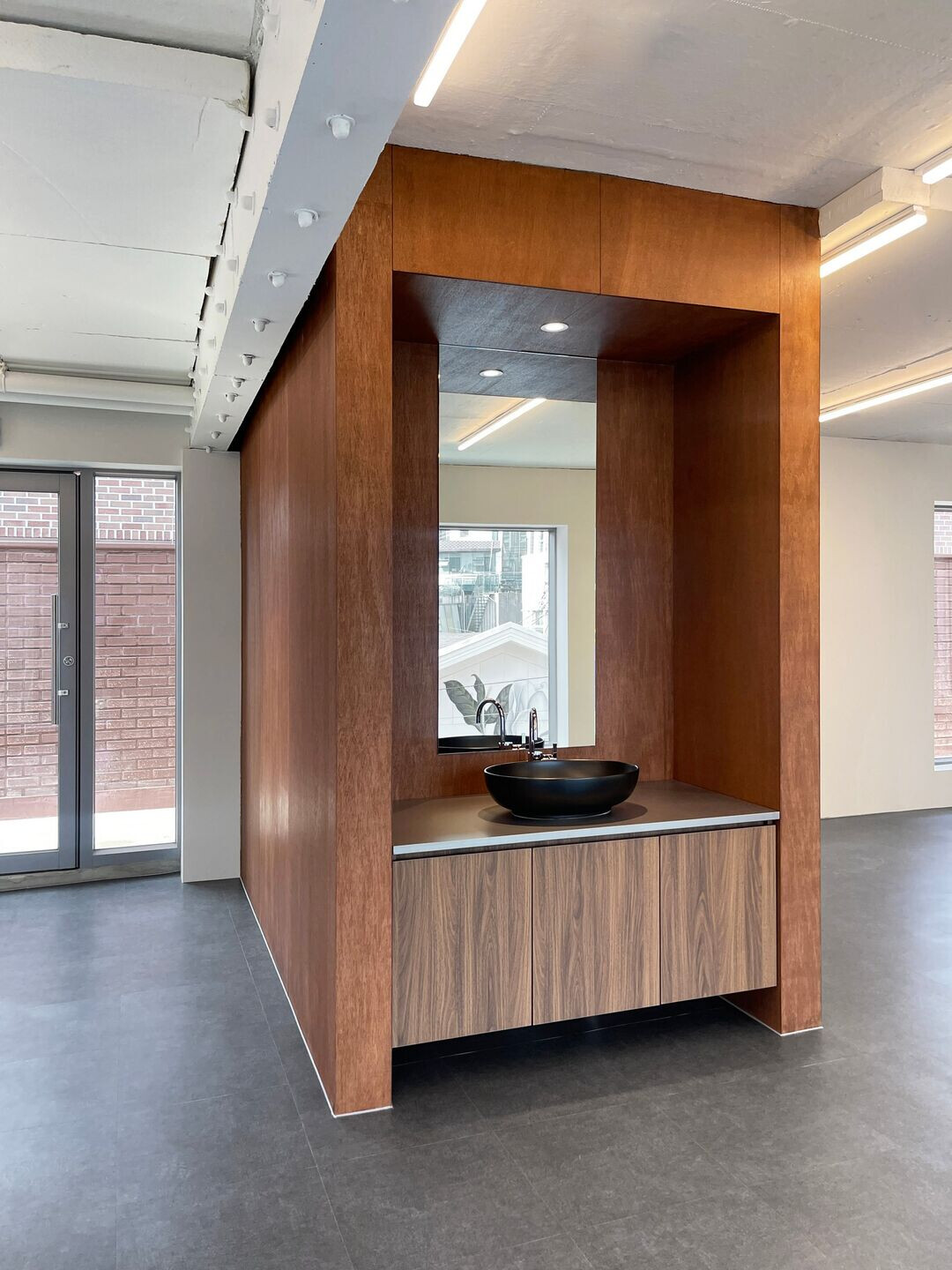
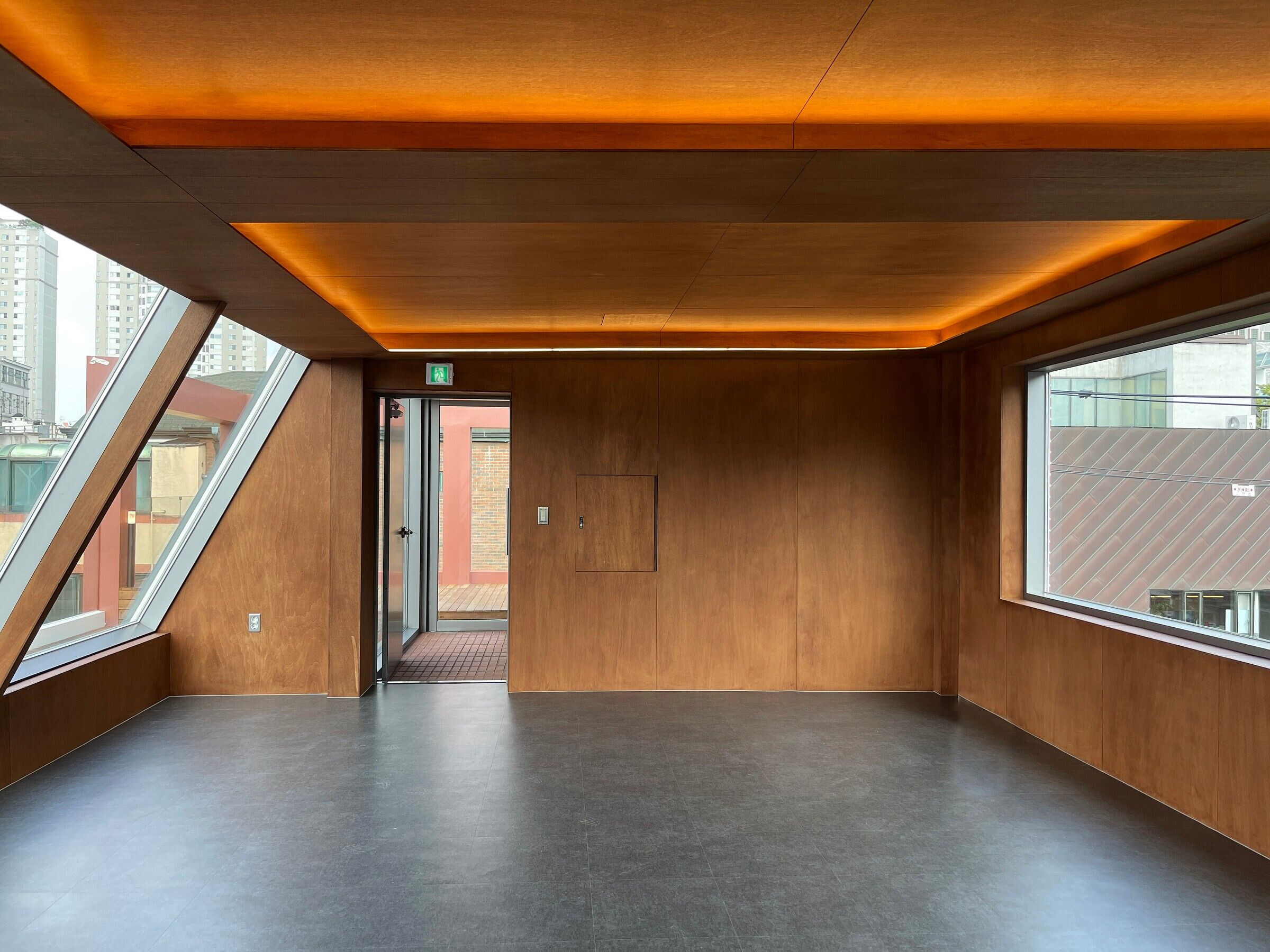
Team:
Architect: DESIGN STUDIO MONO
Photography: Seeun Park
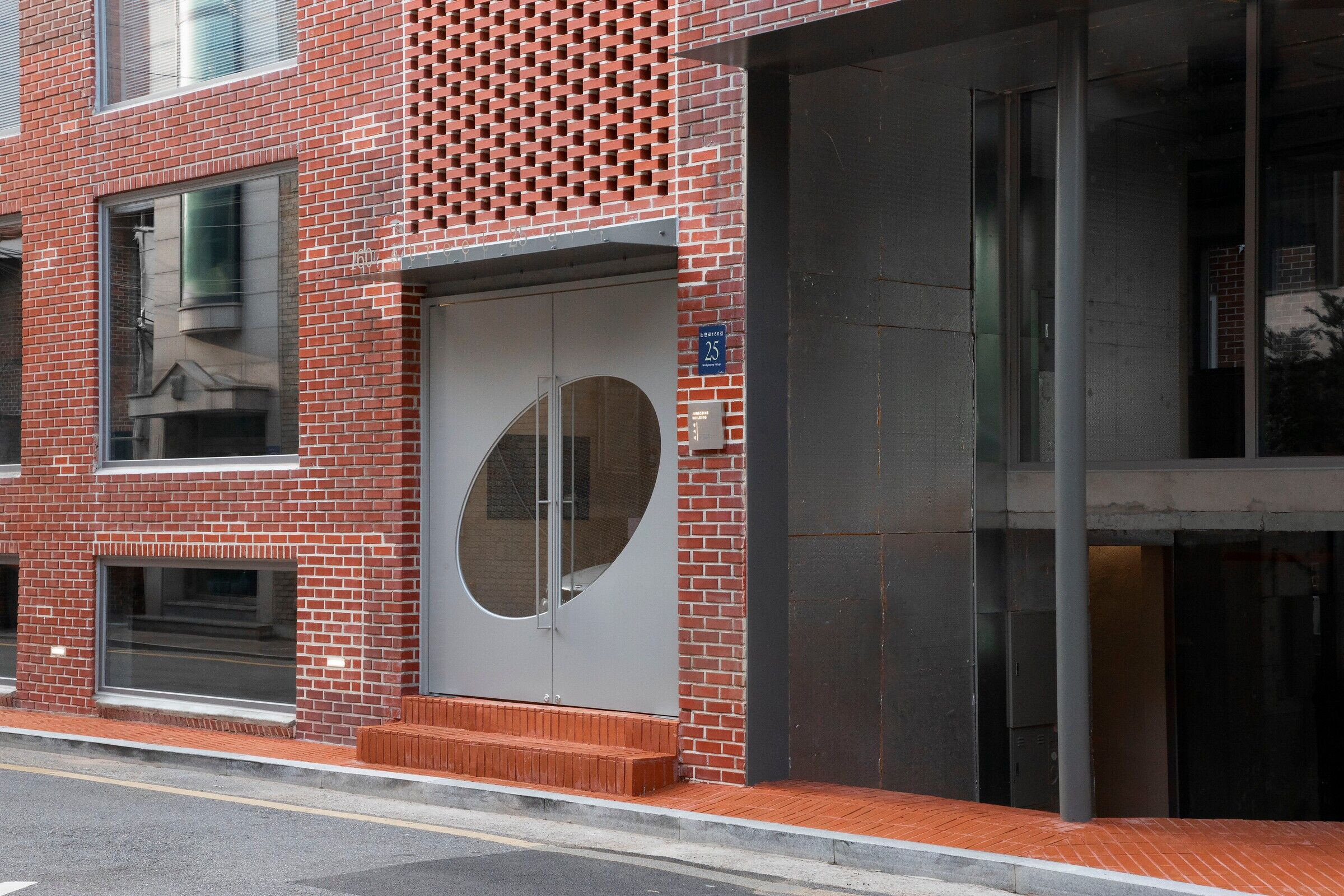
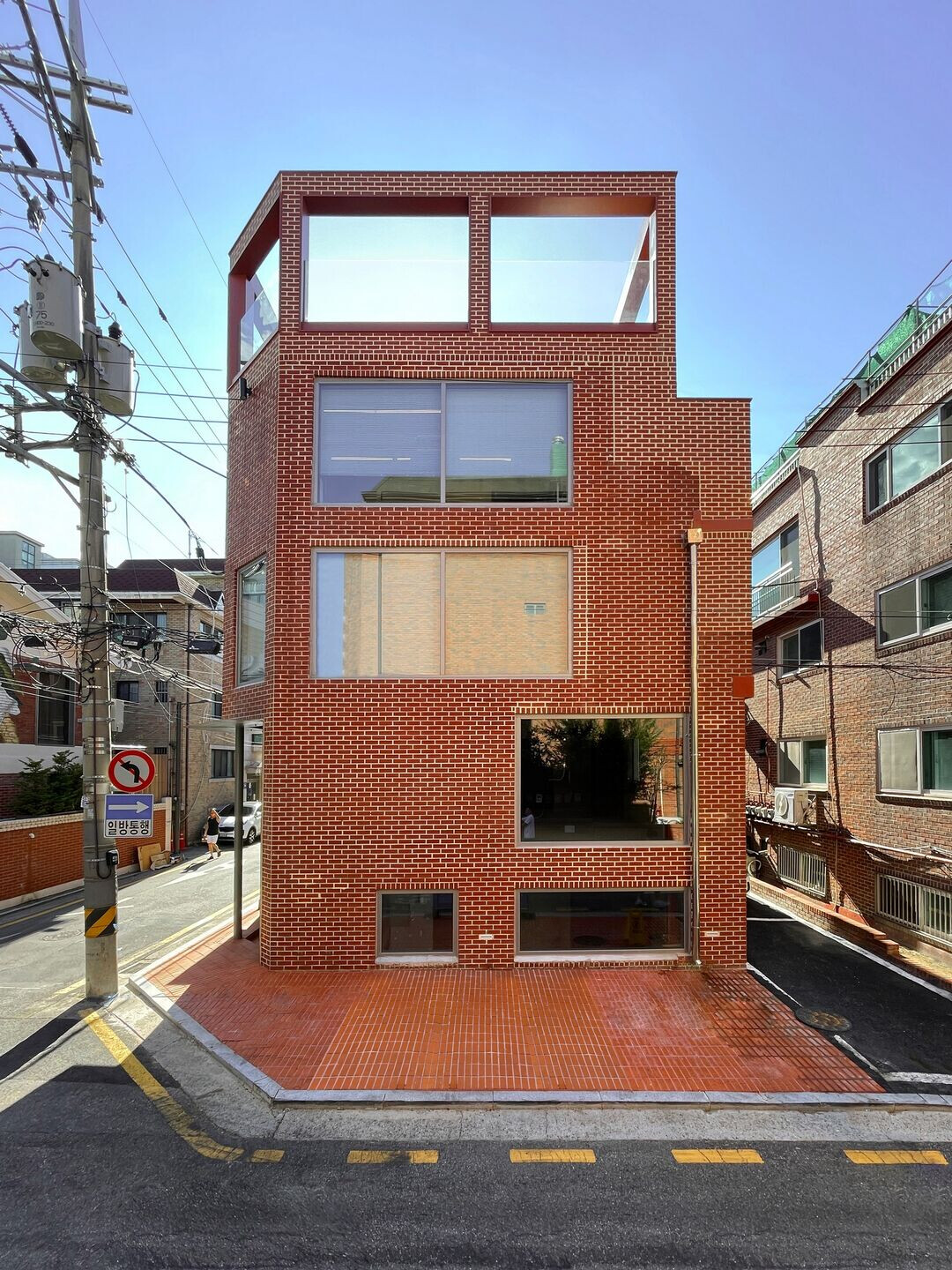
Material Used:
1. Facade cladding: Concrete, Brick, Glass



