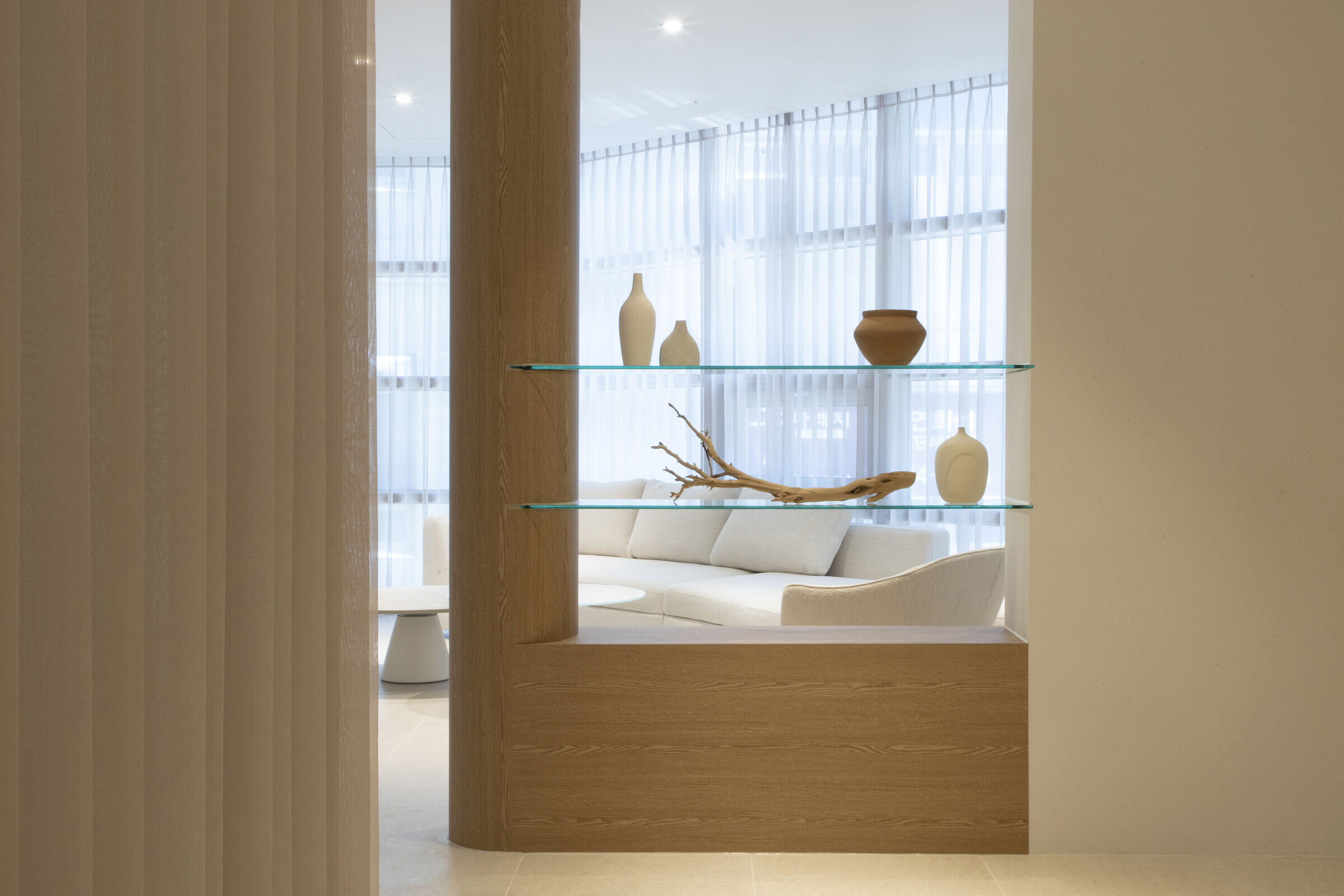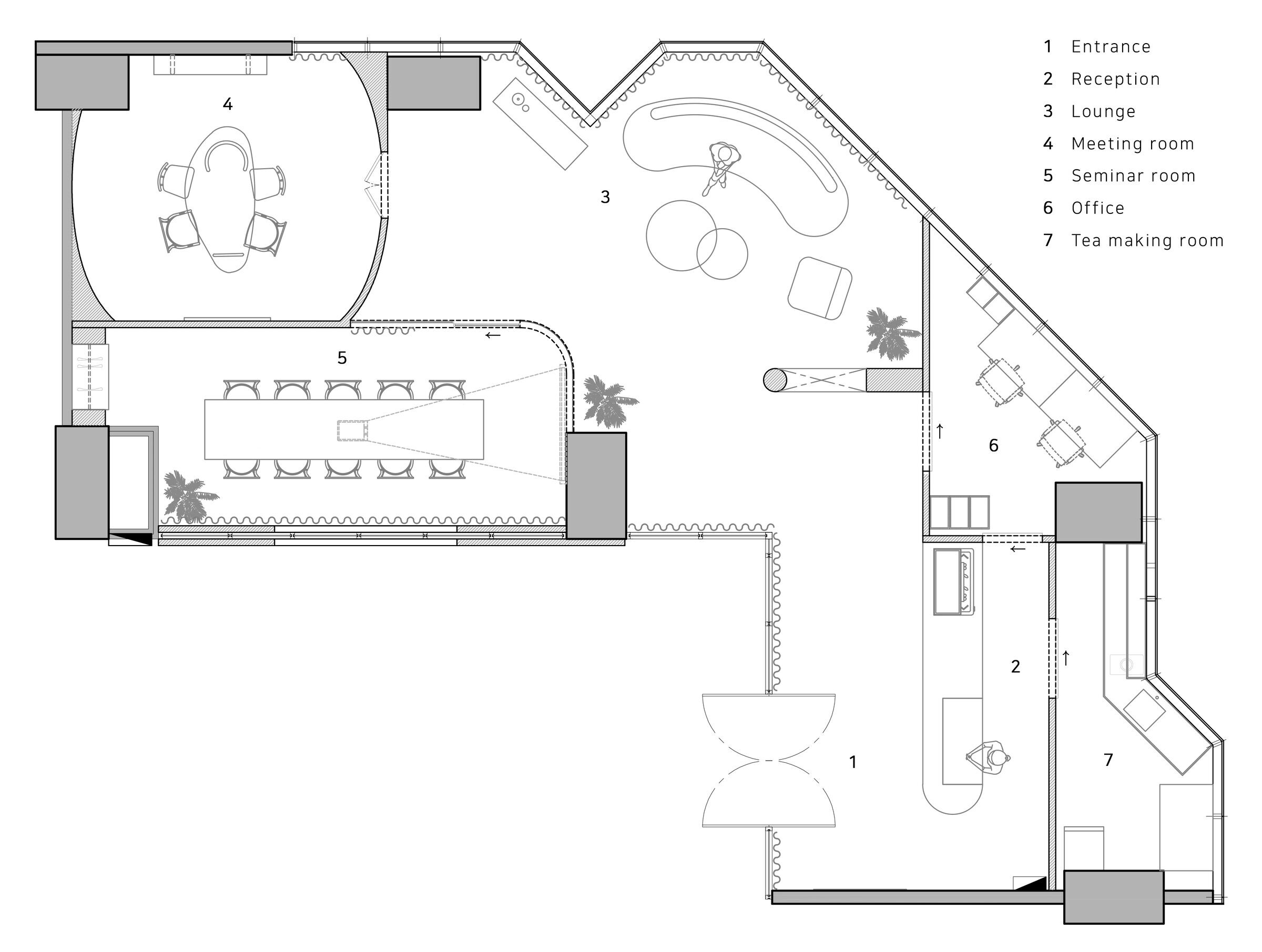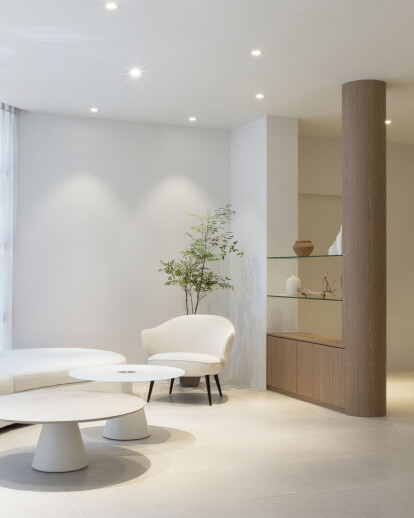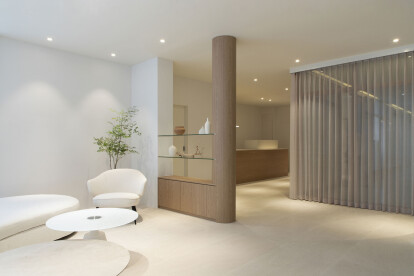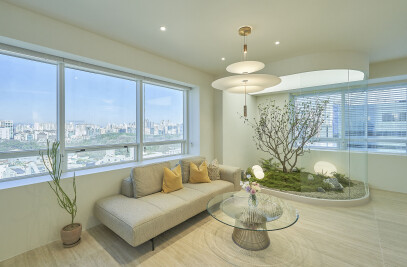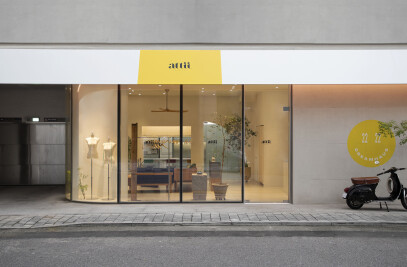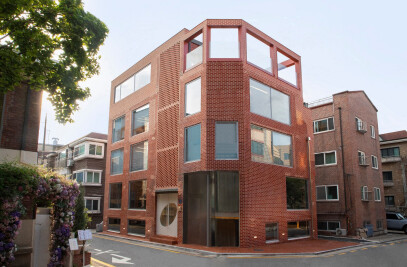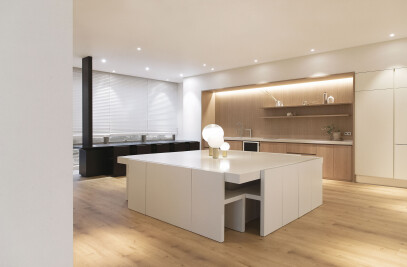EHL Bio is an adult stem cell research enterprise. Design Studio Mono designed EHL Bio's Indeogwon headquarters and Busan center.

Busan center is not an office space, but a VIP lounge where contract and seminars are held. It is designed to provide hospitality to corporate VIPs, taking into account communication and comfortable space experiences.
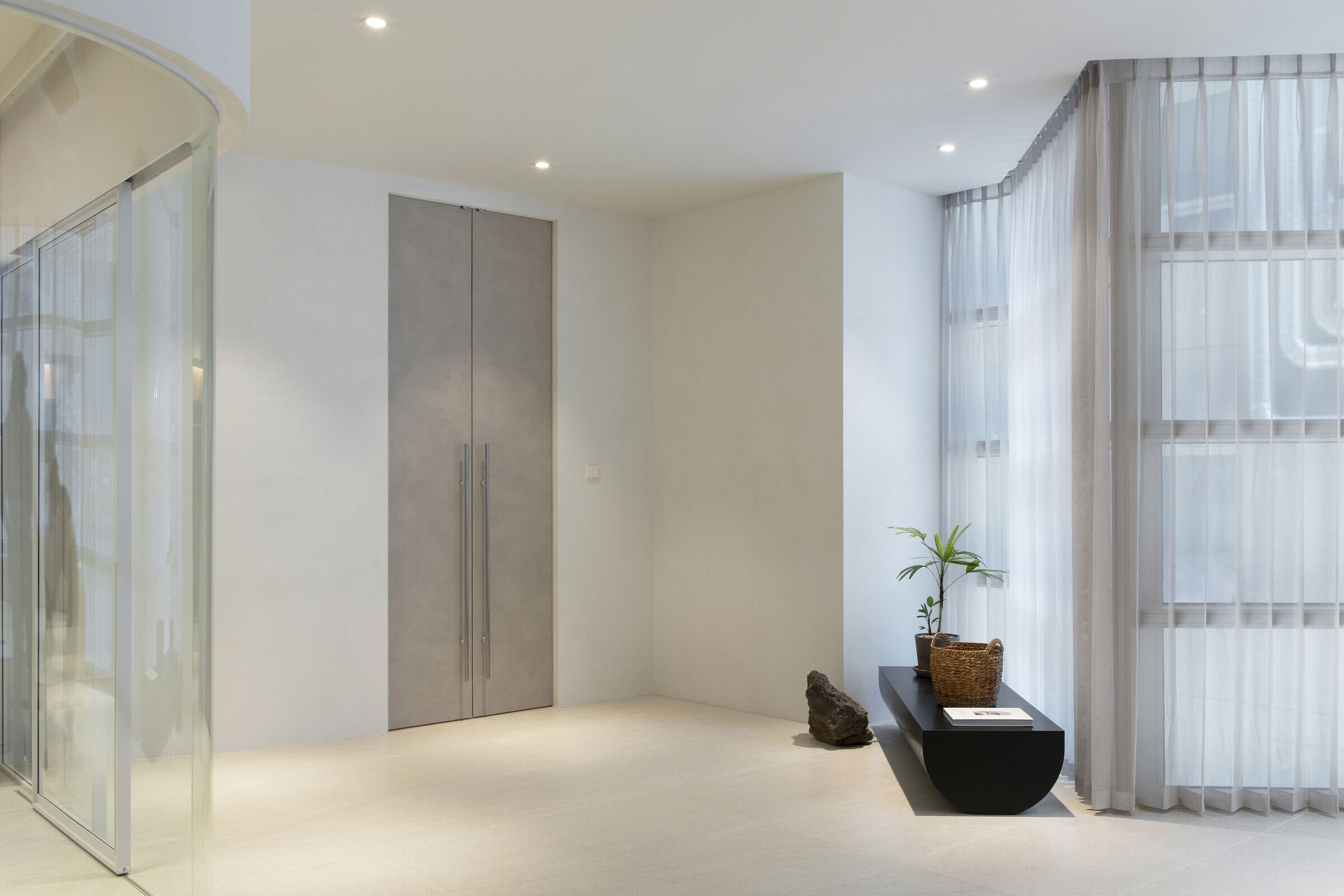
The colors of clear tea and calm beige color create a comfortable atmosphere for the space.
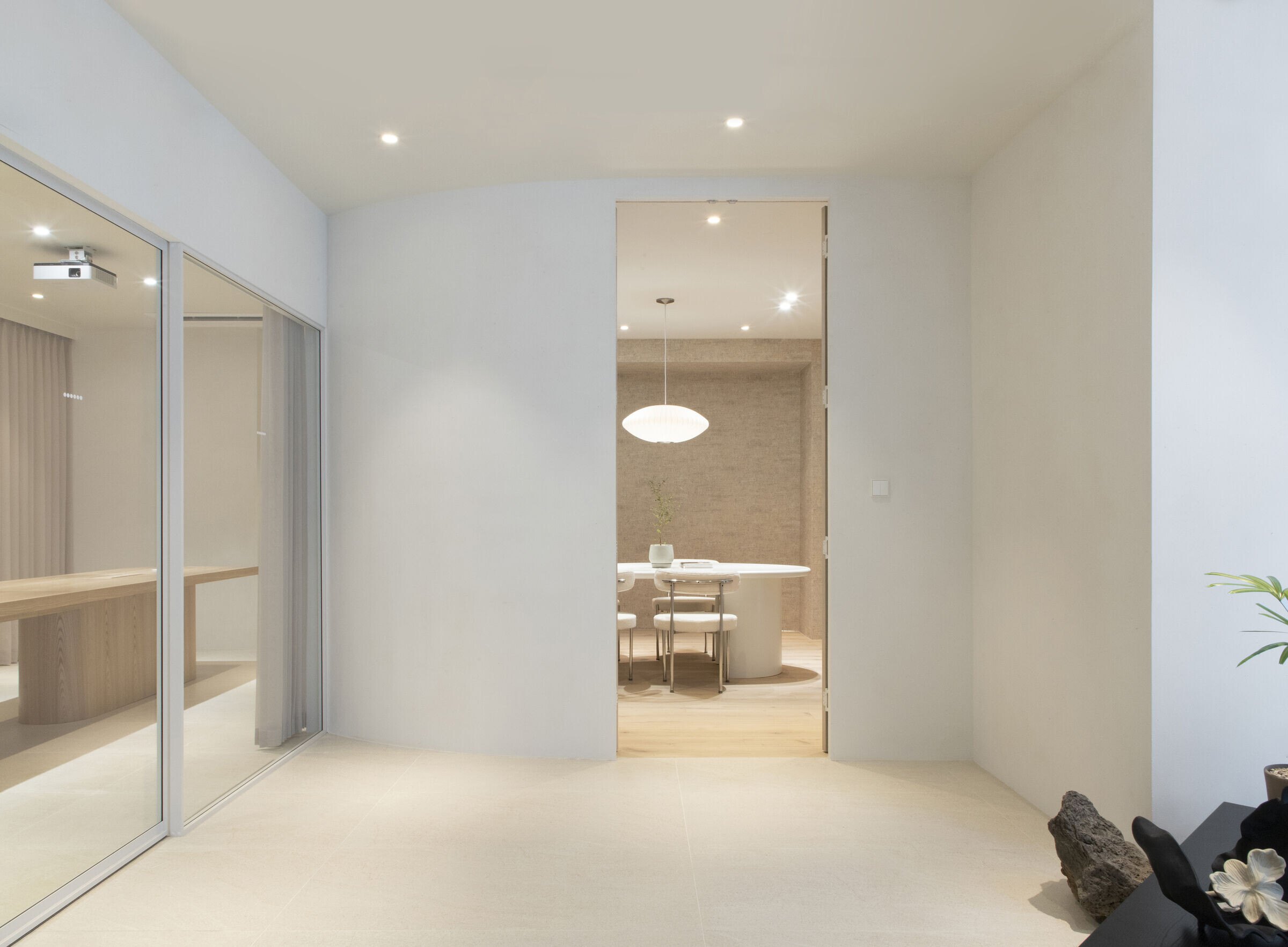
The entrance and private room door were intended to maximize the vertical width to convey a message of hospitality to corporate VIPs.
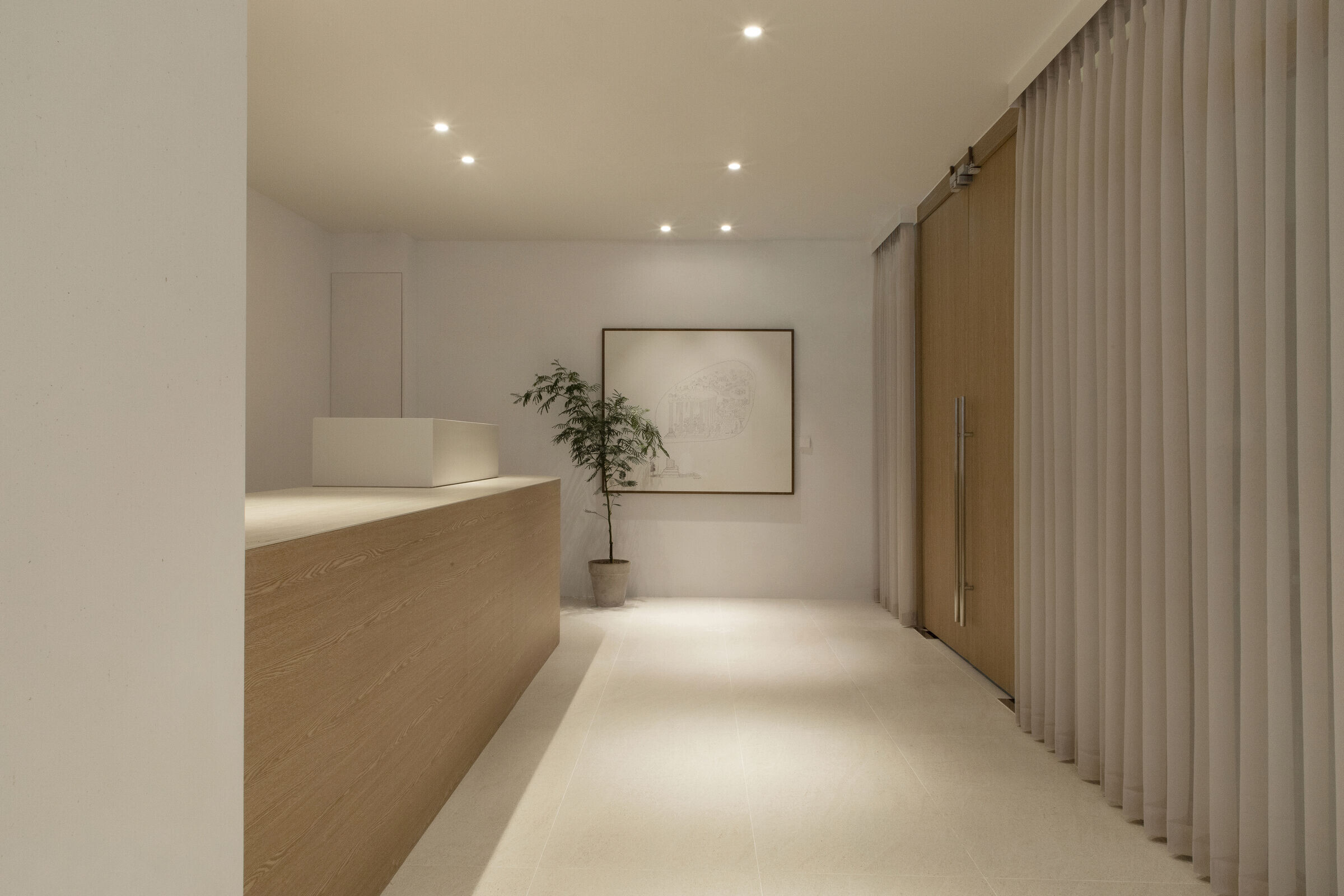
We gave a lot of thought to express impressive sequences. We wanted to deliver the unique experience of the EHL Bio VIP Lounge through carefully selected materials and detailed expressions.
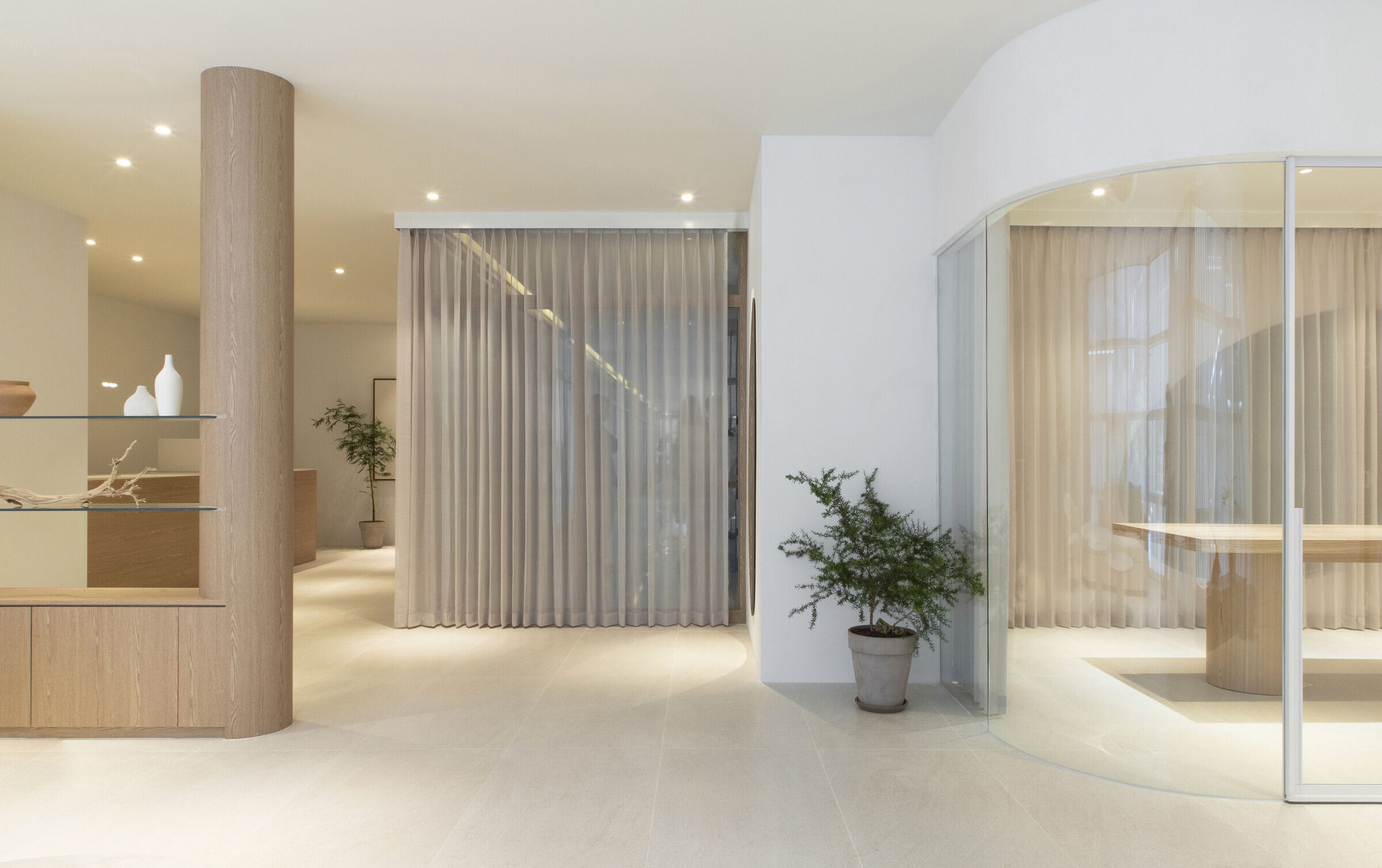
Project : EHL BIO BUSAN
Address : 17, Centum 1-ro, Haeundae-gu, Busan, Republic of Korea
Area : 138.8m²
Interior : DESIGN STUDIO MONO
Design team : Suhyun Oh, Yeun Kang
Photographs : Seeun Park
