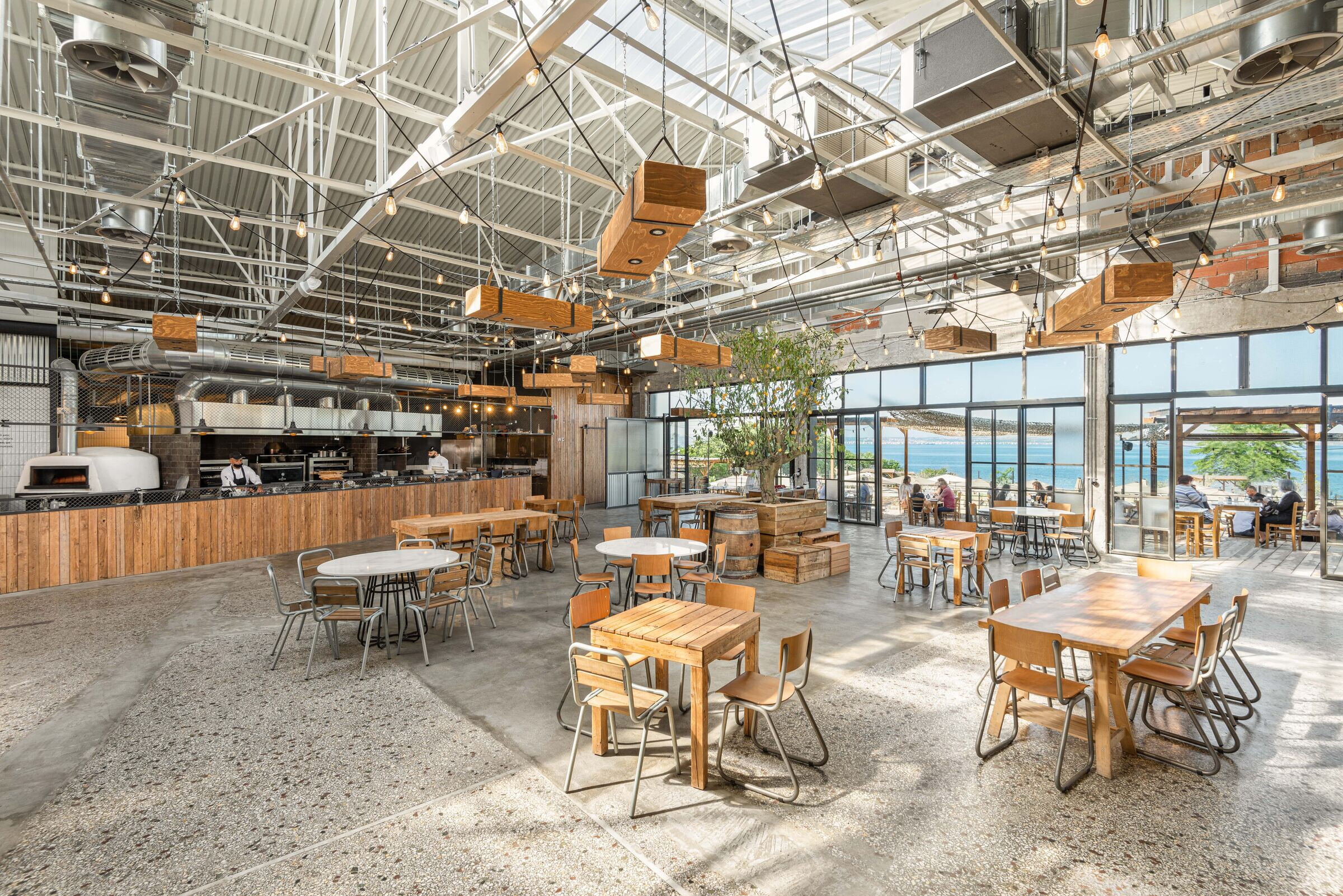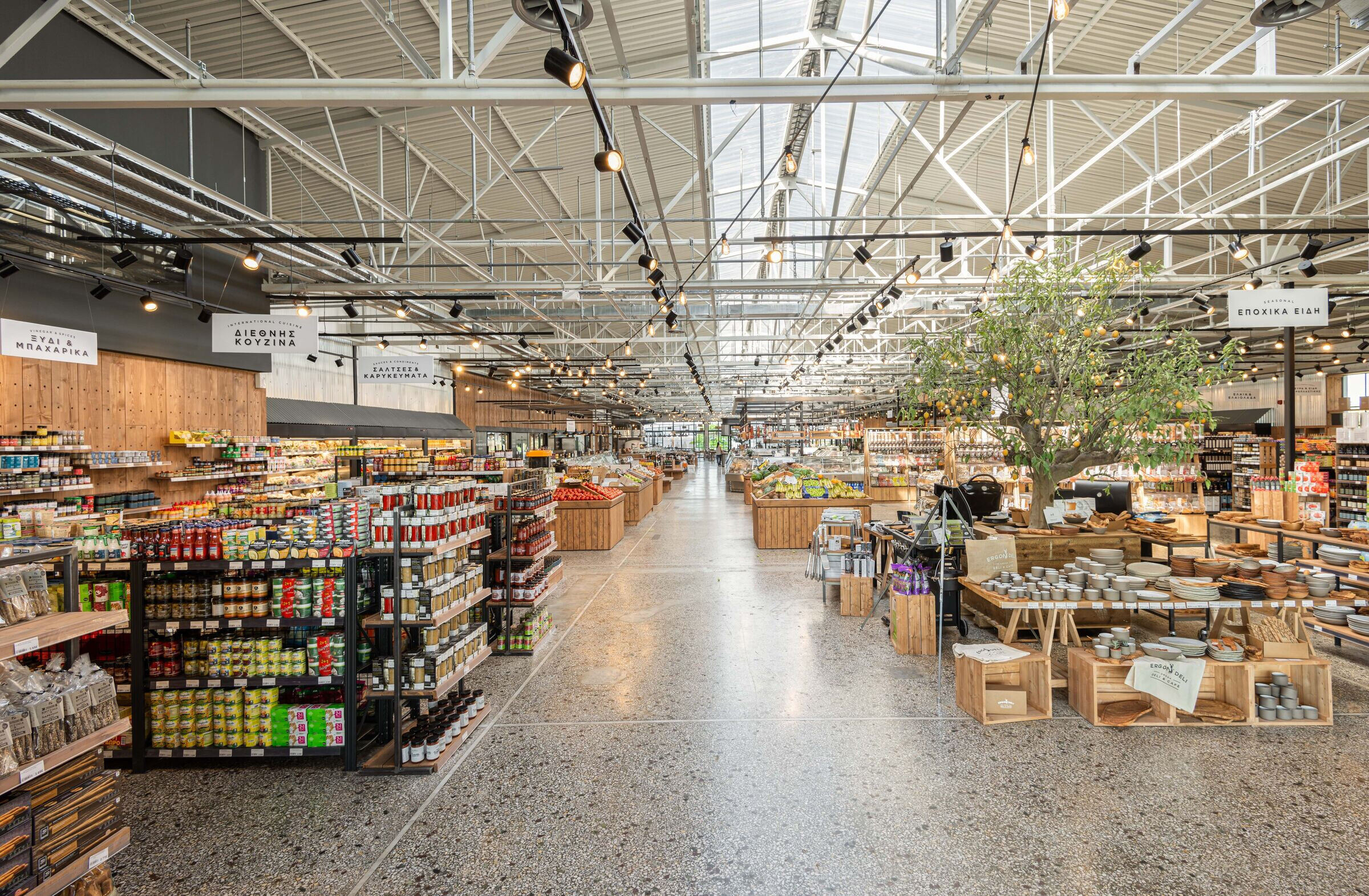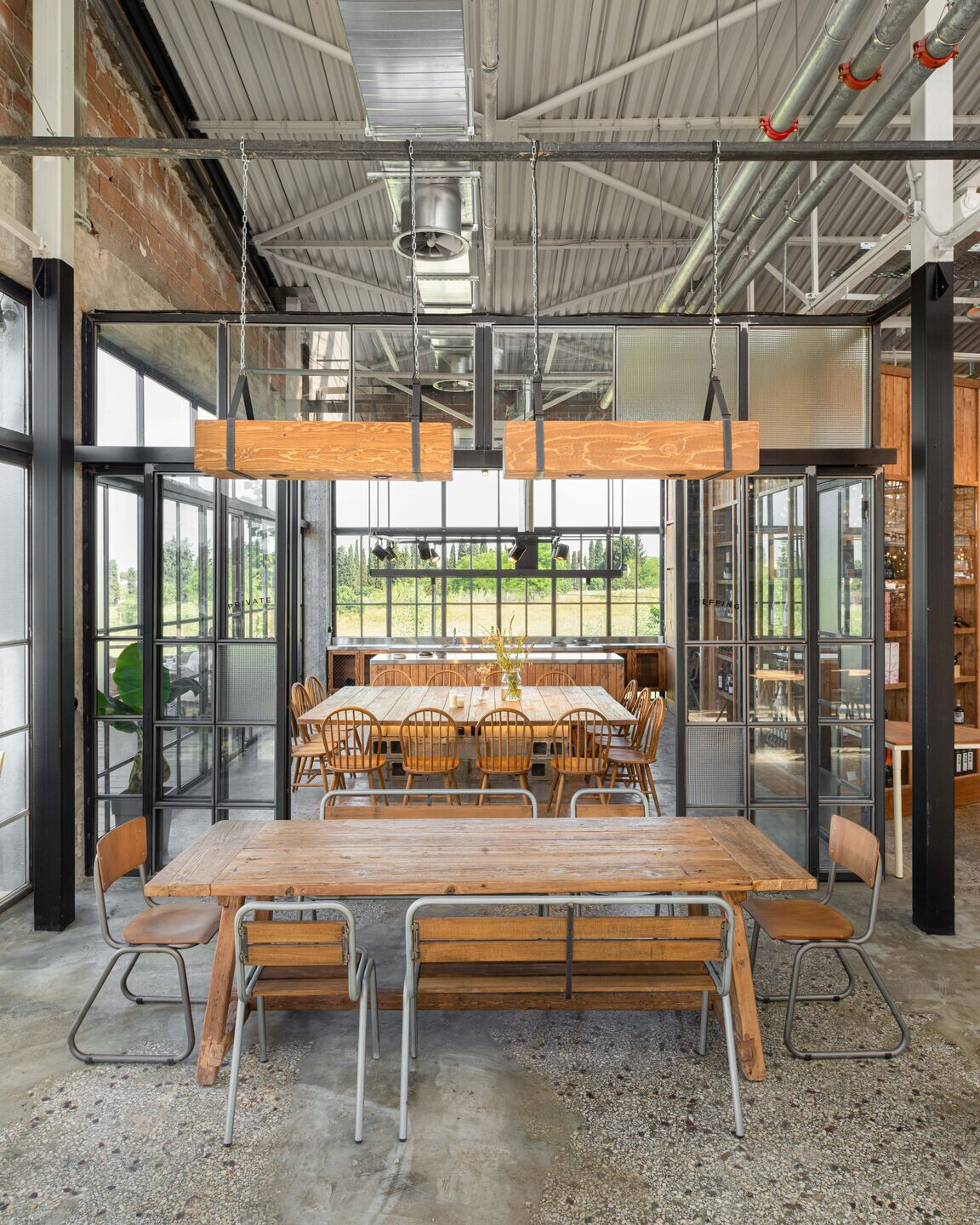ERGON Agora East is located in Pylaia, a few kilometers outside the city of Thessaloniki, and re-uses an old industrial shell of 1970s, of 2500 sq.m.
Redefining the supermarket experience, ERGON Agora East is organized in such a way that many different activities take place at the same time. The supermarket offers an extensive variety of fresh products, refrigerated and on shelves, and also has a wine cellar, a coffee roastery, and co-exists with the restaurant, the bakery and the patisserie. The unique element of the surrounding space with a total area of 6000 sq.m. that reaches the sea, gives the opportunity to expand the experience outside, with a new type of vegetable garden, where among others there are canteens, a beach bar, a playground and an open-air cinema, all together creating a new type of meeting place.
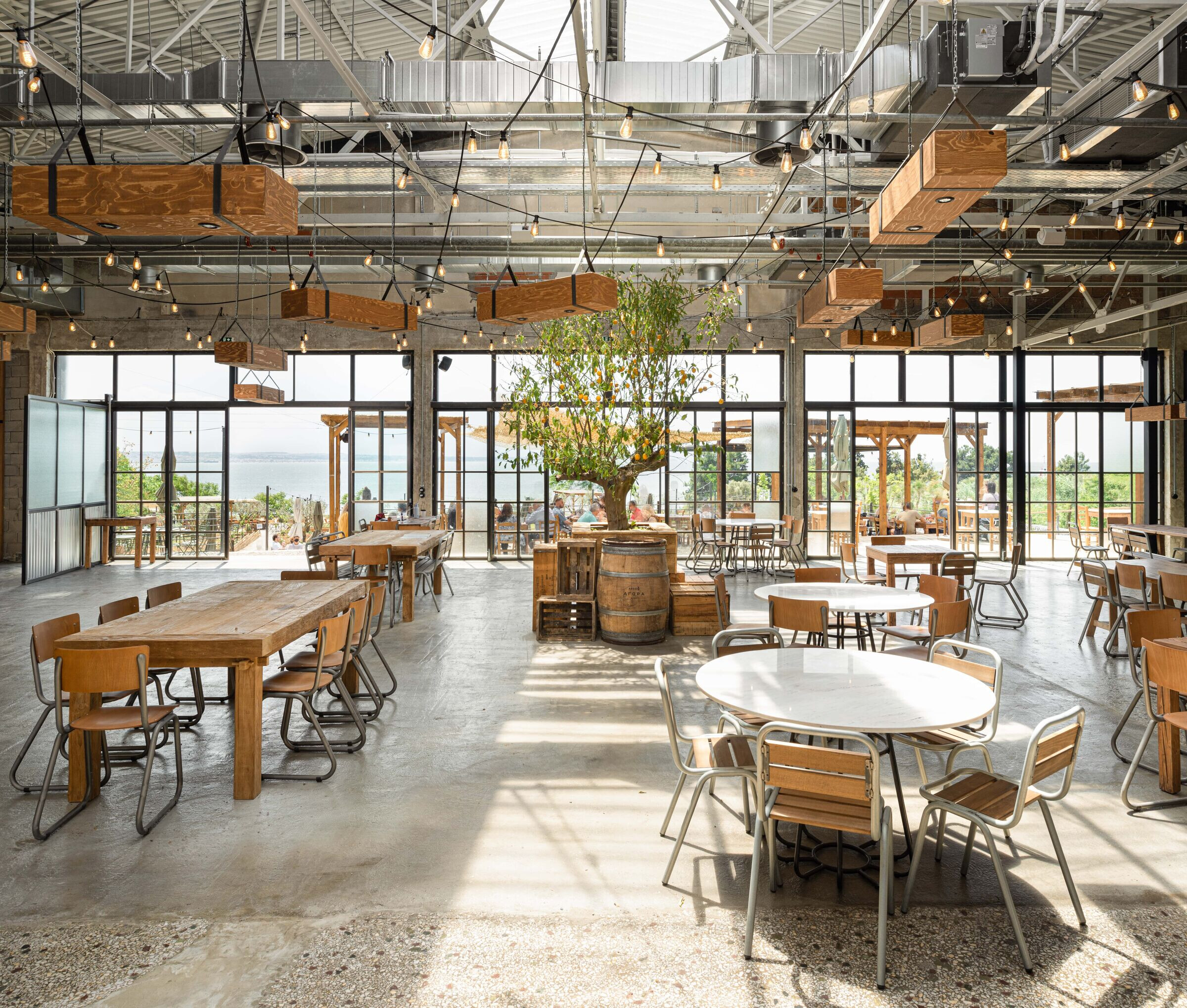
The existing building is elongated, with ruling industrial elements such as the visible metal grid of the pitched roof, the concrete blocks and the terrazzo floor.
With the opening of the southwest side and the skylight along the entire length of the roof, which reaches 70 m., the building is conceivably enlarged and integrated with its environment. The translucent facades organically connect the interior with the exterior, creating the feeling of an open market. The interior is constantly changing, as it takes in the colors of natural light, offering every moment a unique spatial experience.
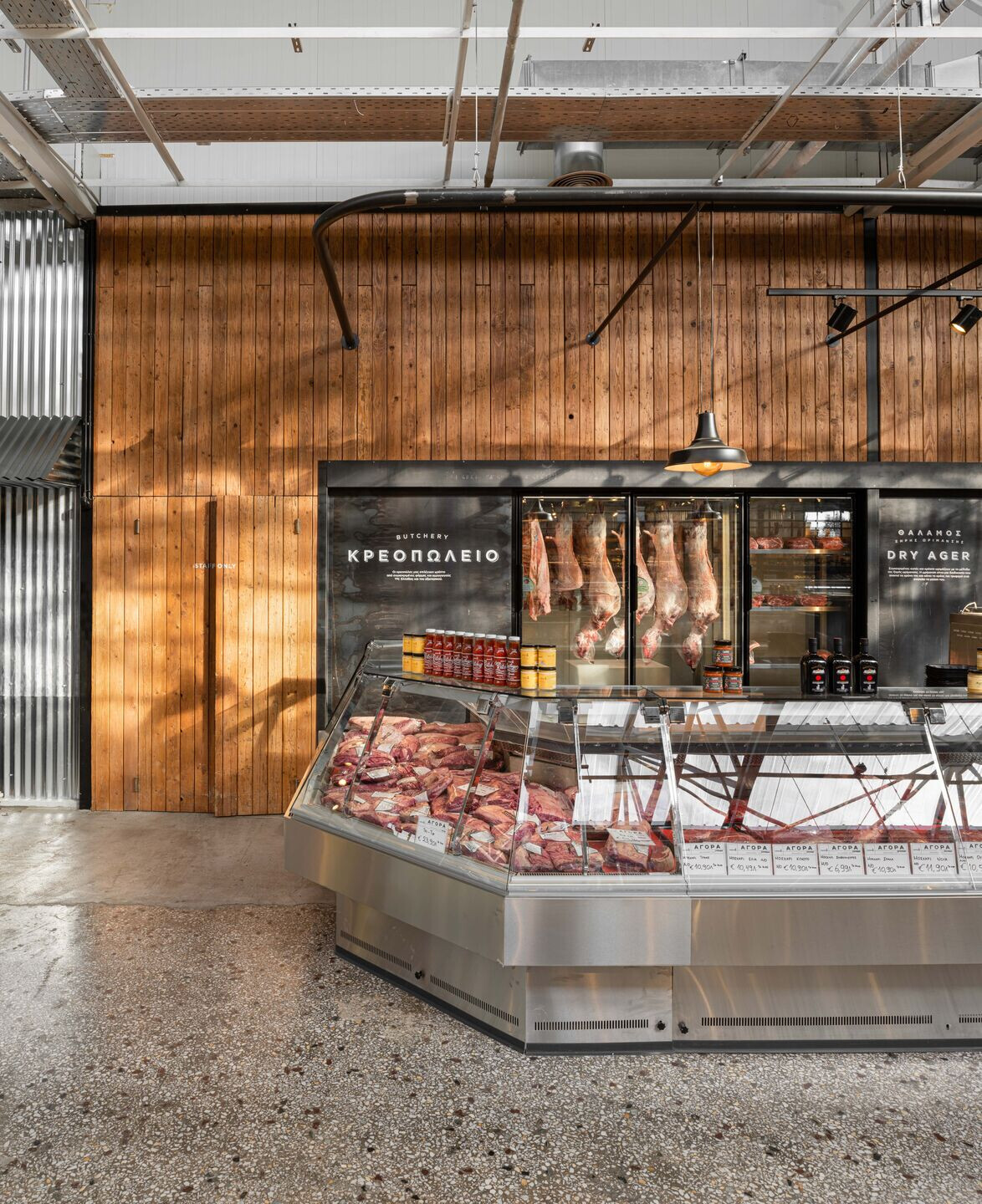
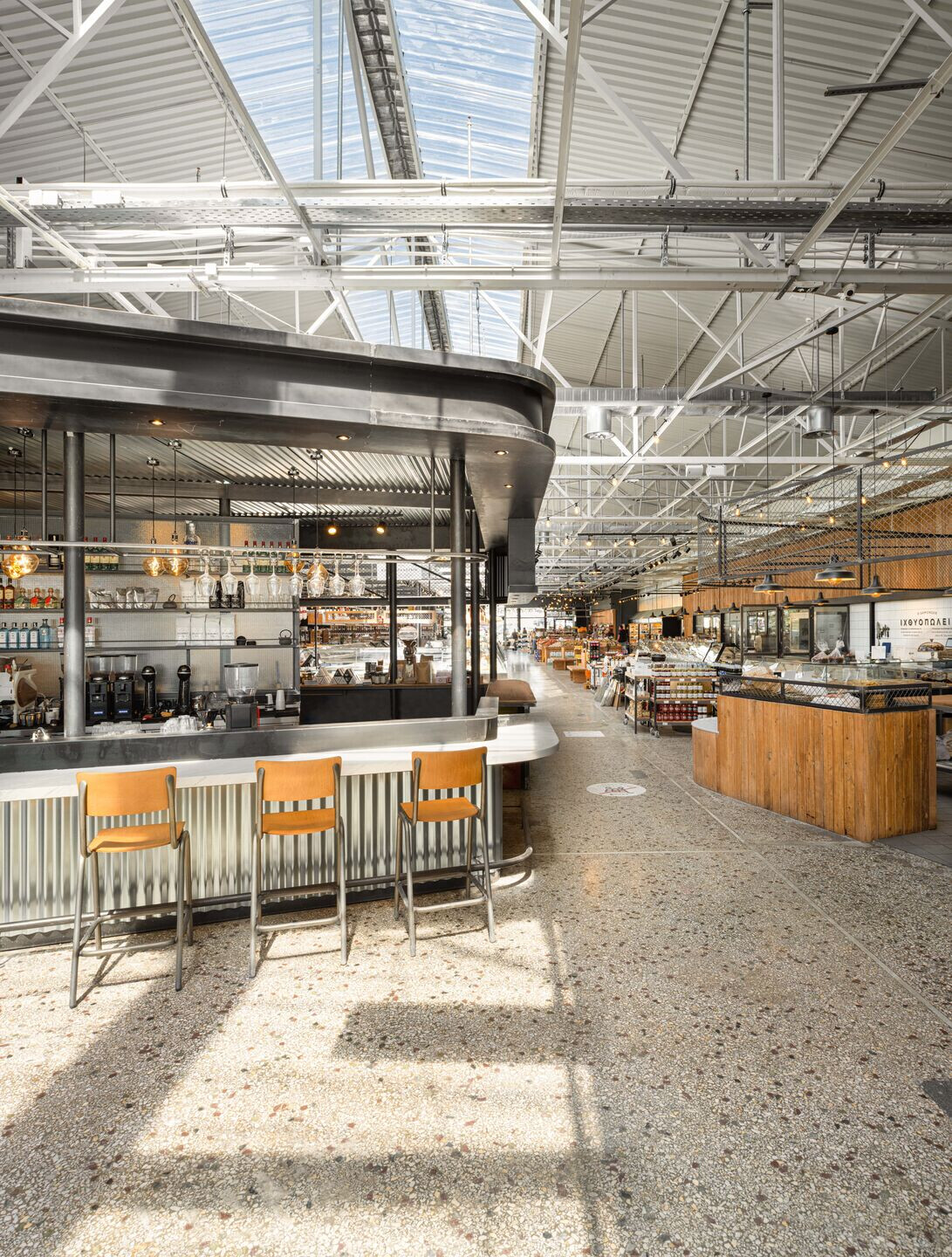
The restaurant is developed on the southwest side of the building, facing the sea, in an imaginary square, created by the open kitchen, the oven, the private chefing room and the central single island of the bar-roastery. In this way, the restaurant, without losing contact with the supermarket, to some extent becomes autonomous and turns to the view of the west, then defining the axis of development of the entire surrounding area.
