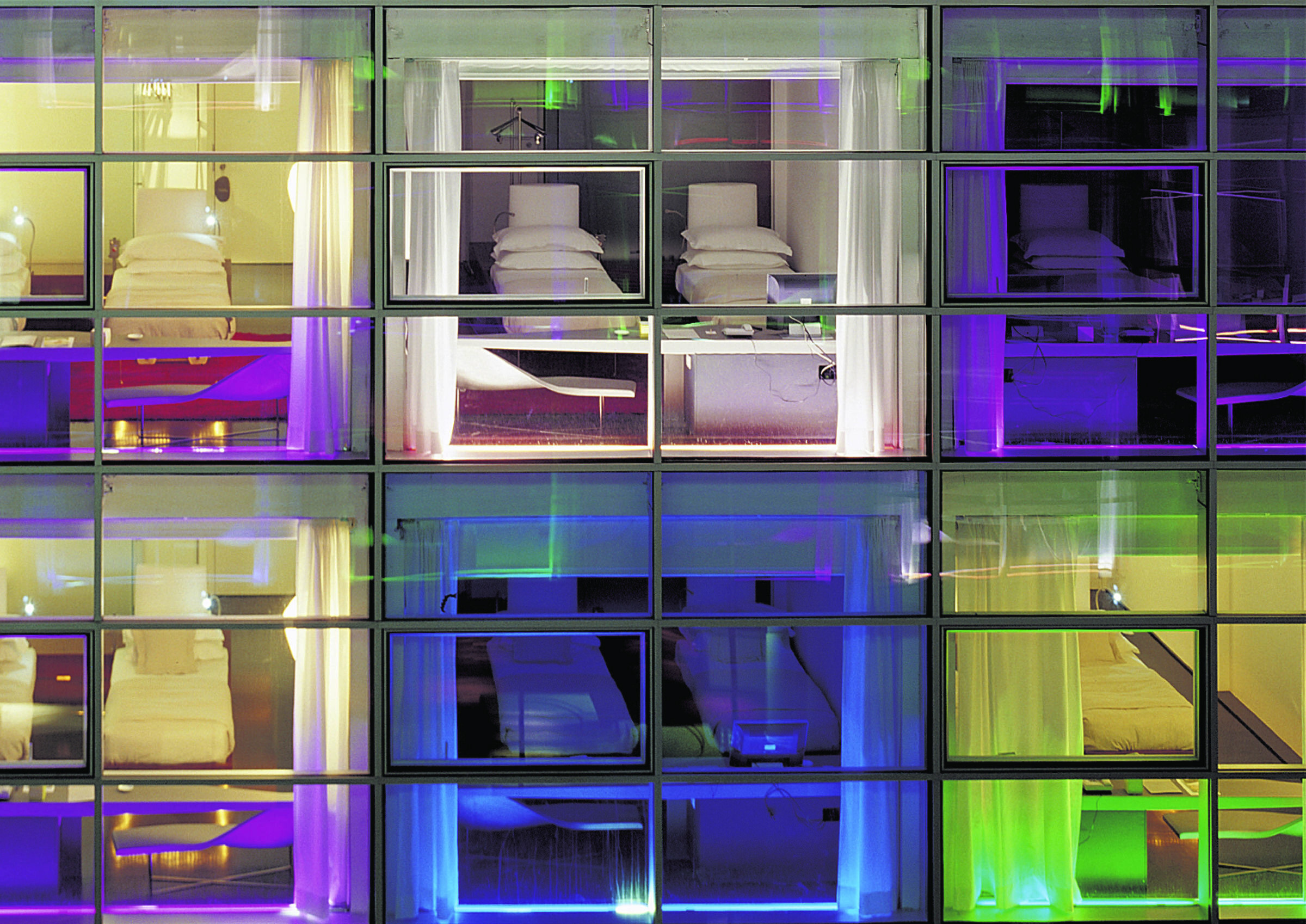The ES Hotel in the heart of Rome is part of a larger urban plan drawn up by the City Council of Rome in order to revitalize the area with a strategic position in the city.
At the beginning of the site works the remains of an Ancient Roman villa were found and the works needed to be put on hold in order to allow archeologists to do their job. This gave Roselli Architetti Associati formerly known as King&Roselli Architetti Associati the opportunity to change completely the first proposal that was supposed to be a common hotel with parking in the city center.
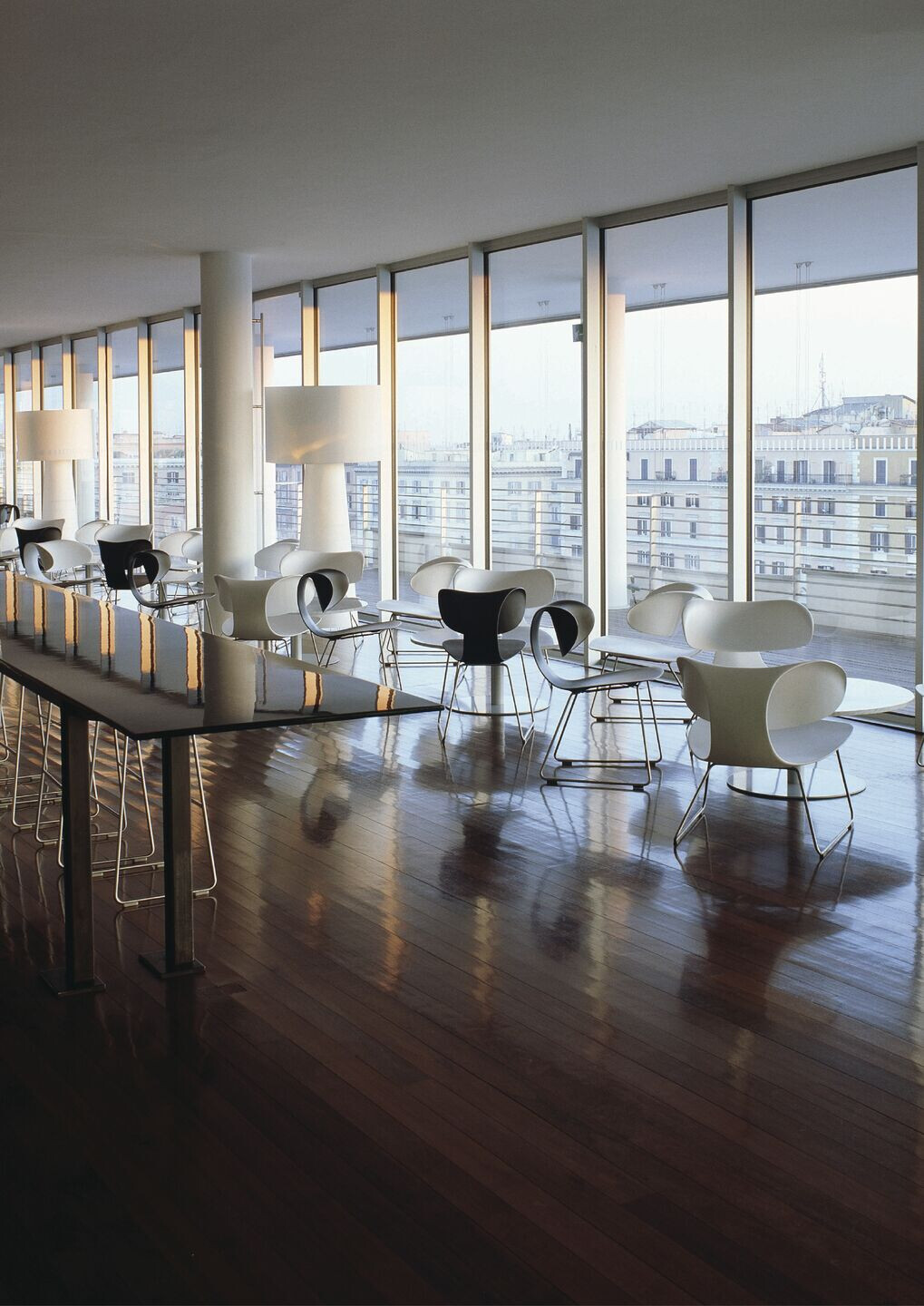
As a result of the new findings of the Roman remains, the urban landscape commission requested a project that fulfilled two completely different activities, a multistorey parking building and hotel, which was supposed to be practically suspended on top of the ground to allow access to the Roman villa.
The new design presented the common areas as a series of curved planes that emerge from the level of the ruins, hosting the conference hall, lounge and entrance lobby with access both directly from the street and from the south entrance.
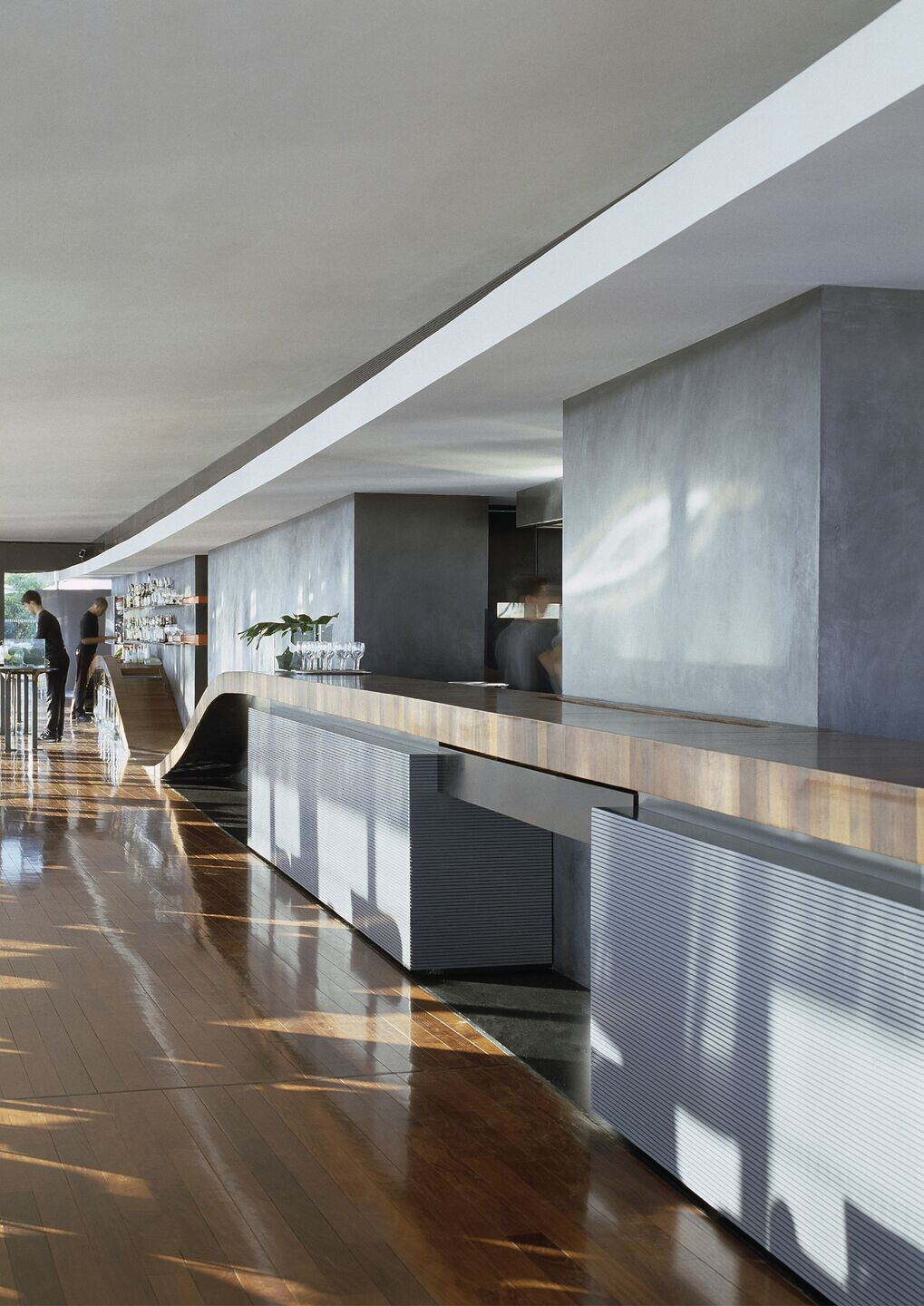
The curved planes are used again on the rooftop where visitors can find further common areas such as the restaurants, bar, fitness center all surrounded by magnificent terraces.
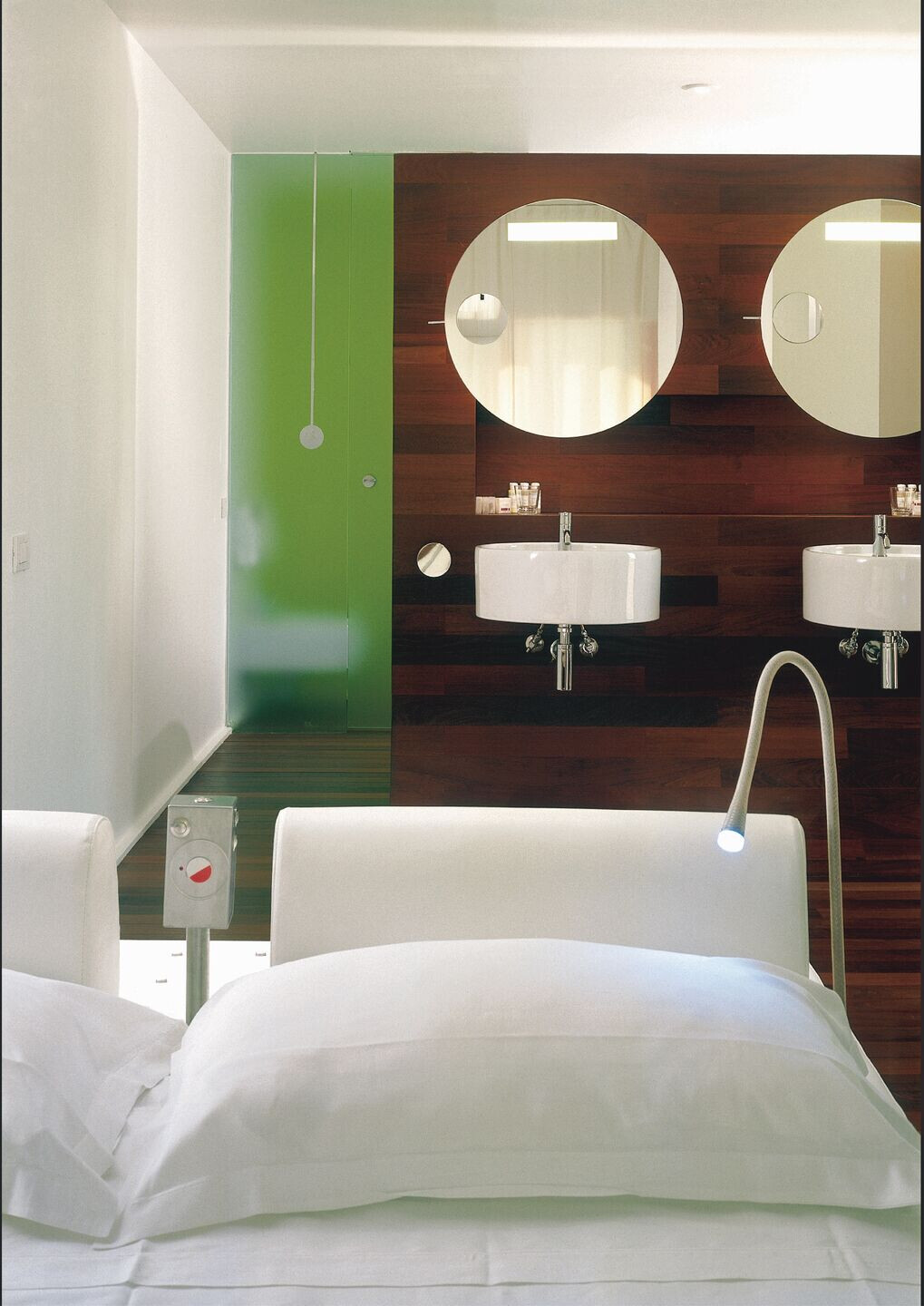
Also, the main courtyard plays an important part in the project connecting the interior of the block with the public garden and avoiding the dank atmosphere of tall, closed courtyards of 19th century building blocks.
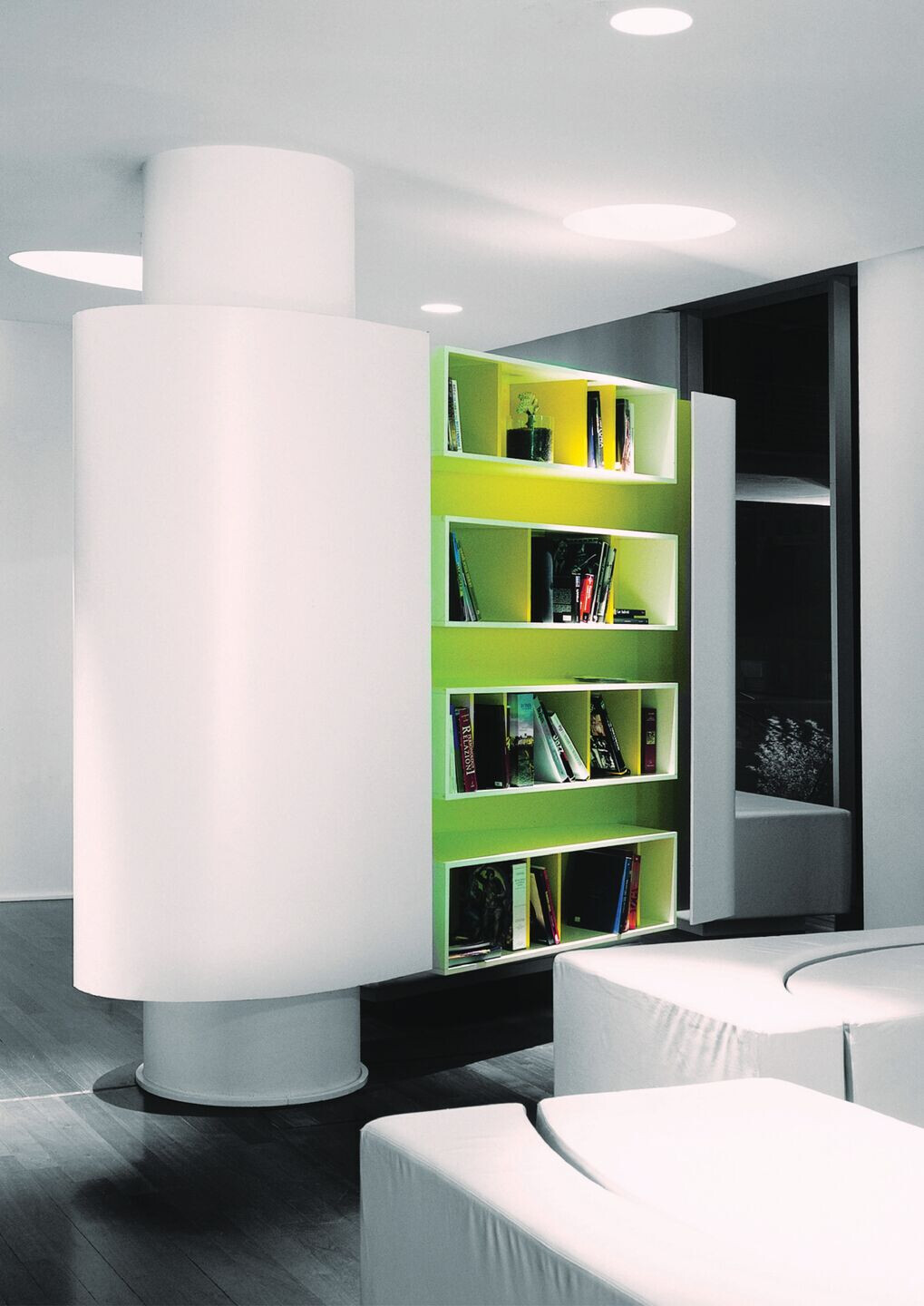
There are over ten different types of guest rooms each of them with a different theme. Contrary to what hotels usually want to achieve, a home away from home, Roselli Architetti Associati formerly known as King& Roselli Architetit Associati had something completely different in mind.

The bathroom-bedroom distinction had to be completely reinterpreted do to the fact that 235 rooms were needed. In the most frequent room type the bathtub is enclosed in a translucent glass box which also acts as an ambient light source. In the raft inspired guest room, the conclusion of the series, the bed, shower, sink, vanity area and clothes rack are all set into the raft base, in highly polished marine mahogany, which recalls the Riva speedboat of the 1950s.
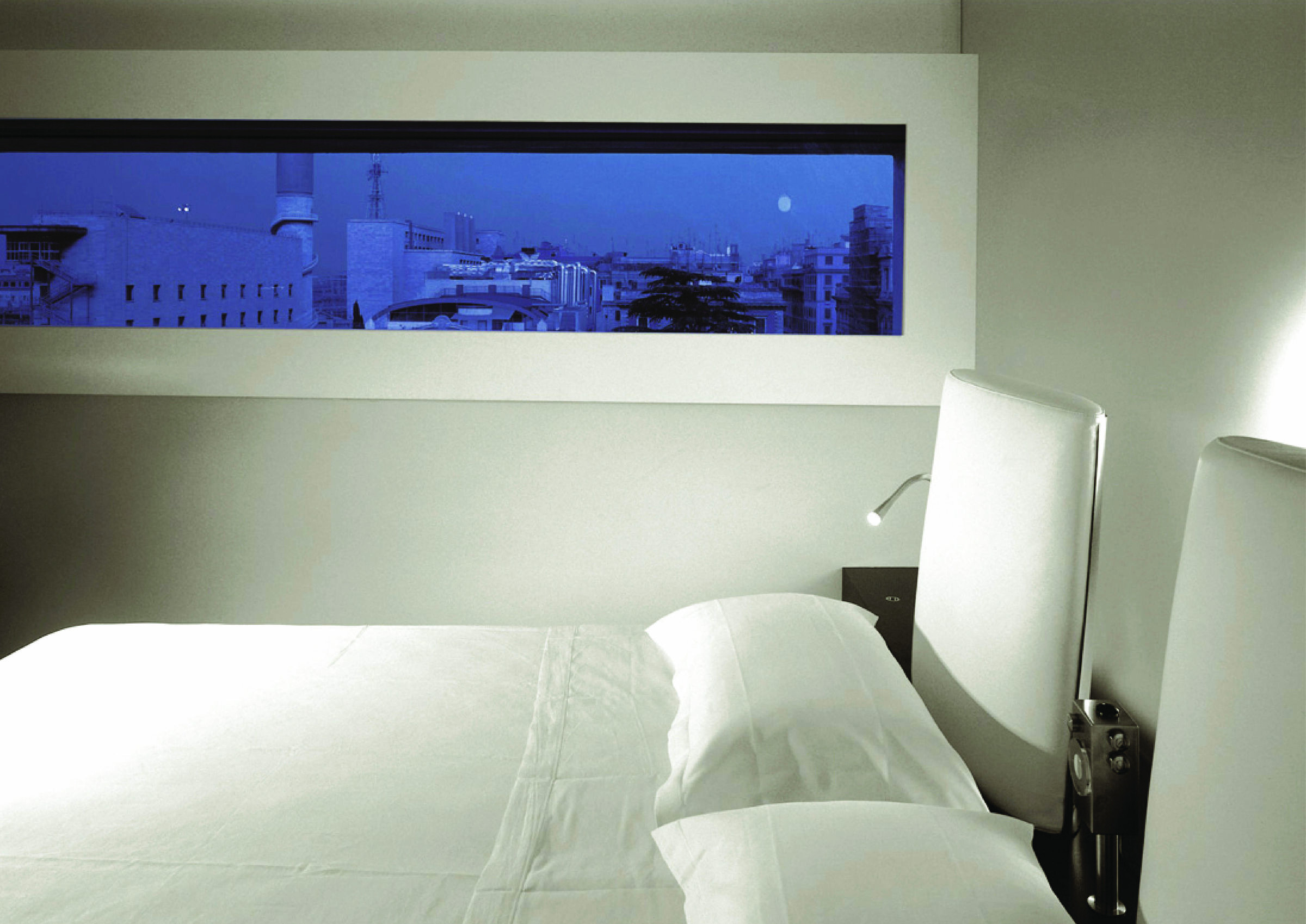
The floor of the guestrooms is in foam backed P.V.C. or mahogany wood in order to offer guest a soft touch or solid warmth under their feet. Reading lights, hooks, handles, mirrors, toilet brushes, sensor light switches, baggage trolleys and command totems, among other accessories were designed from scratch by the studio.
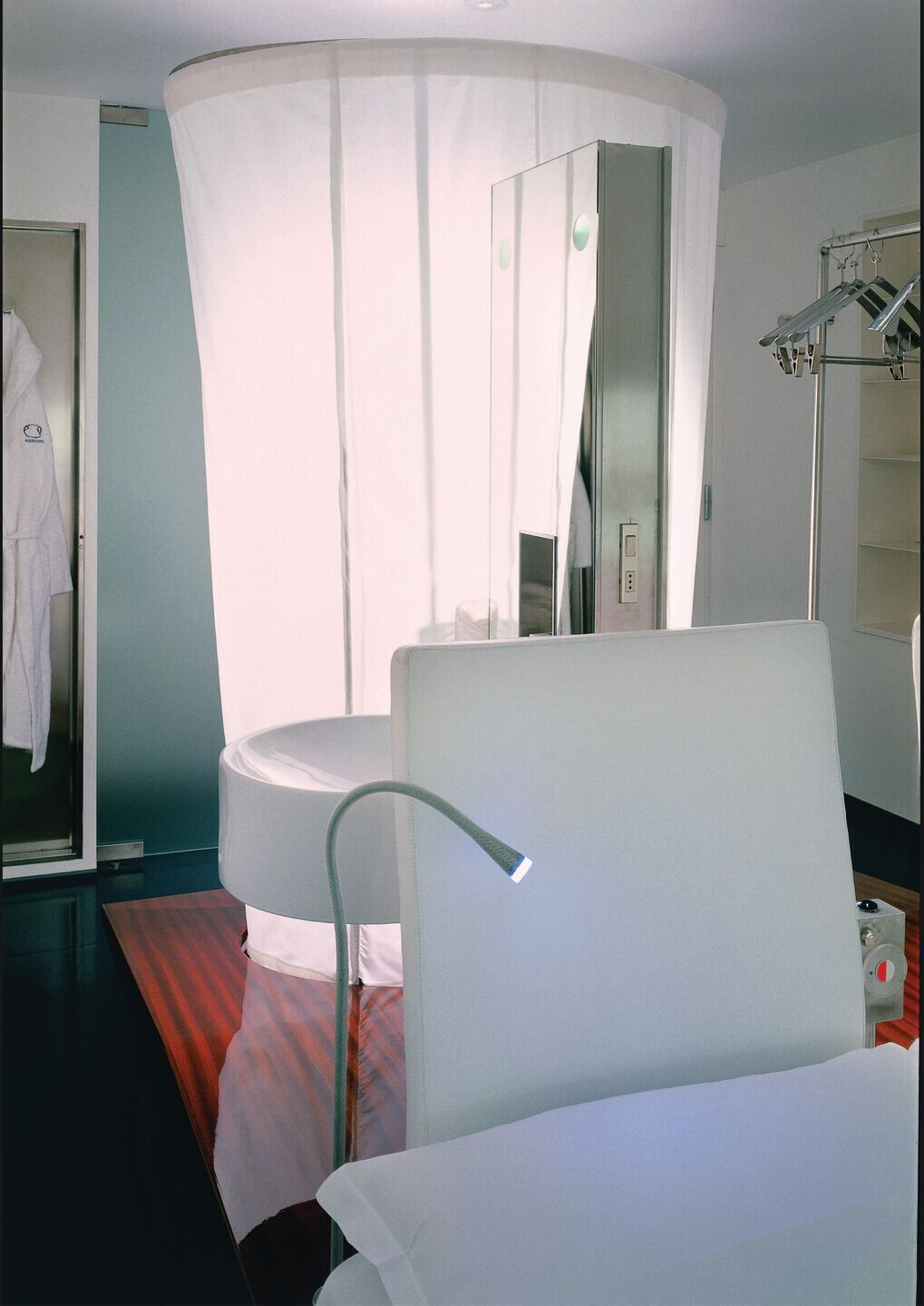
The courtyard at night is illuminated by the colored light under the window of each room illuminating the glass facade and animating the atmosphere of the courtyard.
