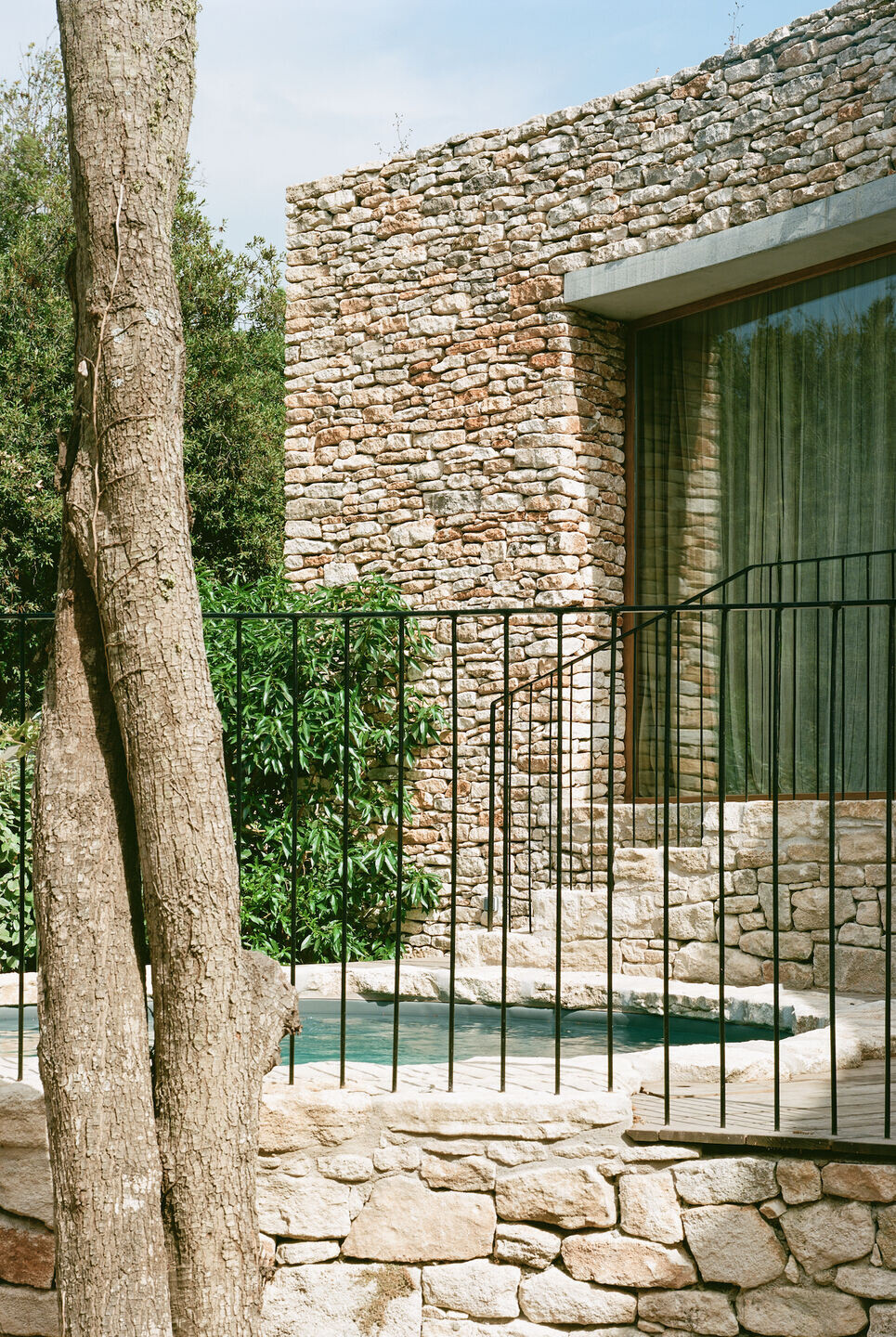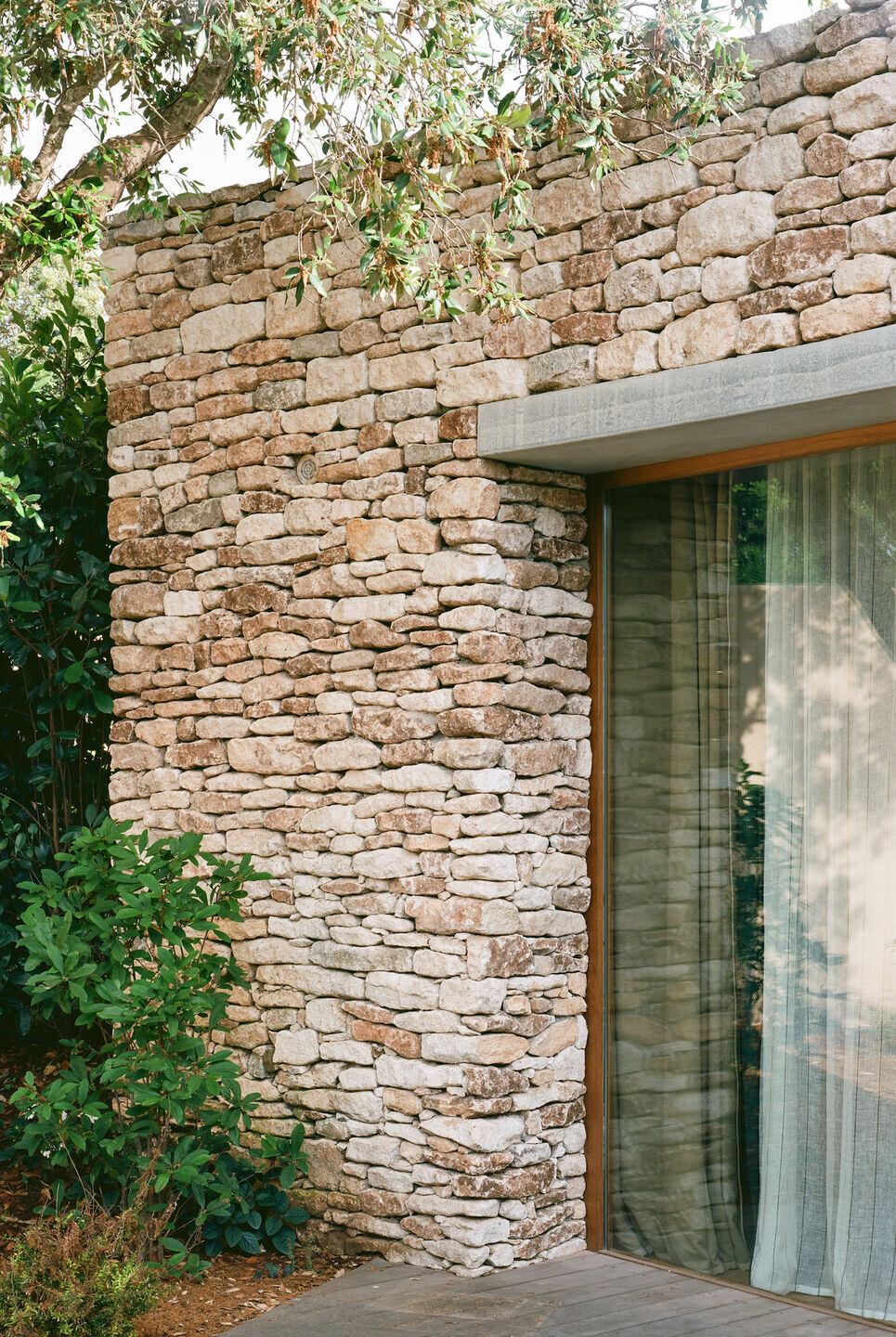It’s in the vernacular typical constructions of Bonifacio, called "baracun", that the Hotel A Cheda finds its inspiration. The project unfolds like a long-curved stone wall that shelter the hotel's suites.

The materials used are also in connection with this by displaying a mineral dominance, intrinsically linked to the region's landscapes. The project is based on a short circuit and aims to enhance the value of the local stone industry through the collection of stone near the site.

It’s around a central patio that the project is organised, allowing each room to be served while respecting privacy. Conversely, the outline of the shape undulates in order to offer private outdoor spaces.

The stones were collected and transported to create the exterior cladding. The walls are made of monomur bricks internally insulated, with a lime coating.

Team:
Architects: Orma Architettura
Photographer: Giaime Meloni

Materials Used:
Facade cladding: Monomur brick + local limestone
Terrace Flooring: wood
Passageway flooring: quartz concrete
Doors: Wood, Châtaignier, made-to-measure
Windows: Wood, Châtaignier, made-to-measure
Roofing: Green roof
Interior floors: Tinted Quartz concrete or wooden floor / earthenware or marble




























