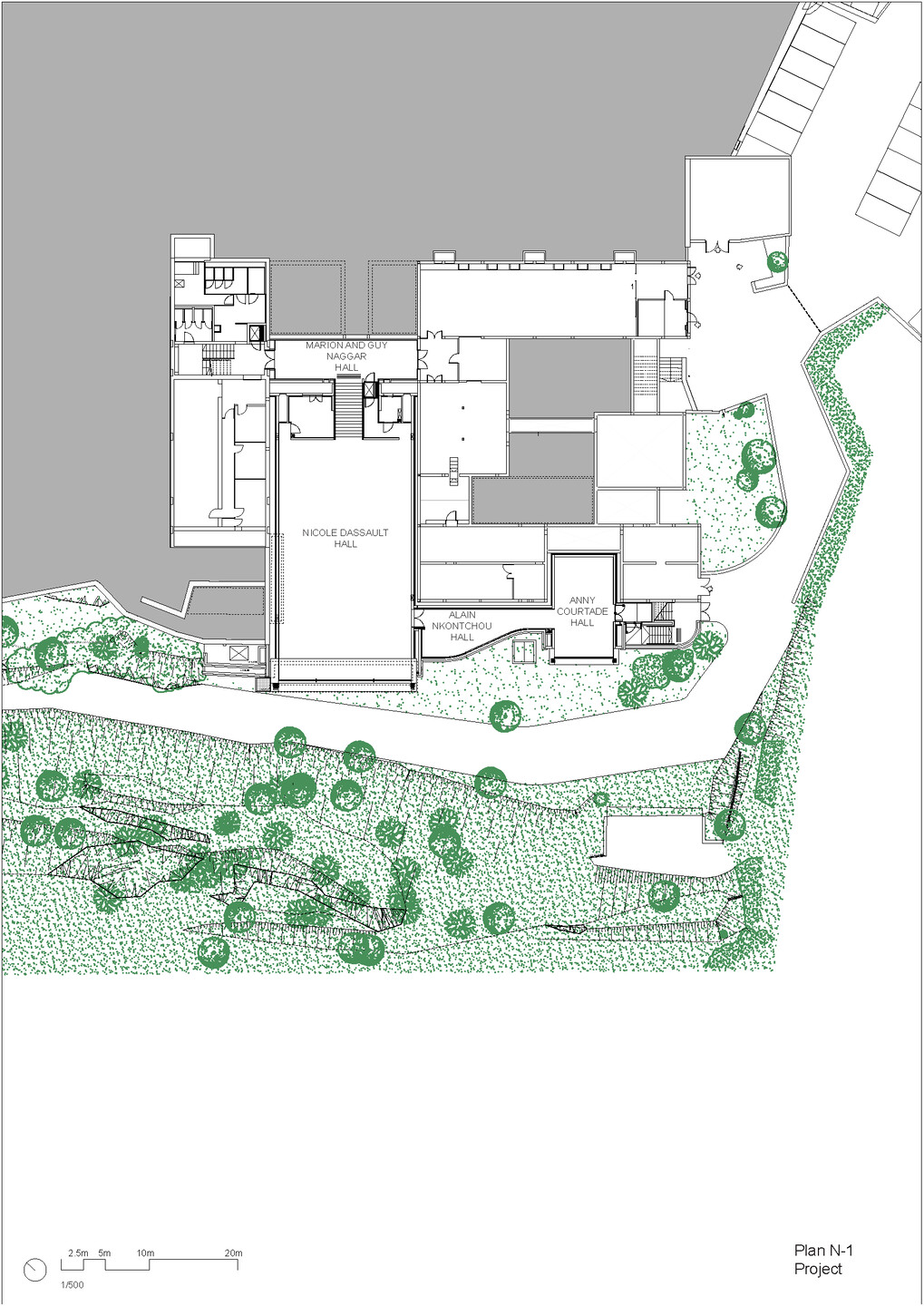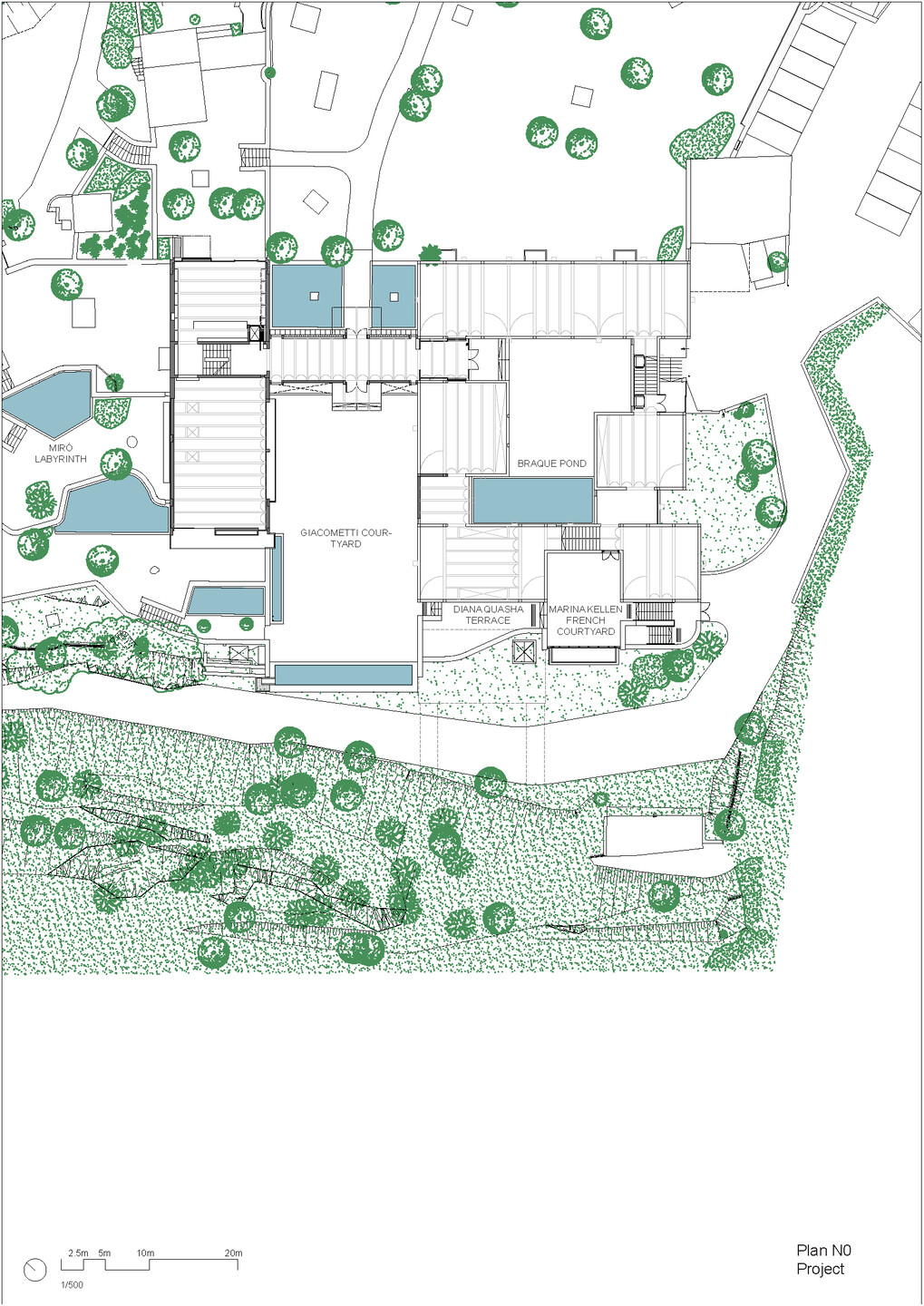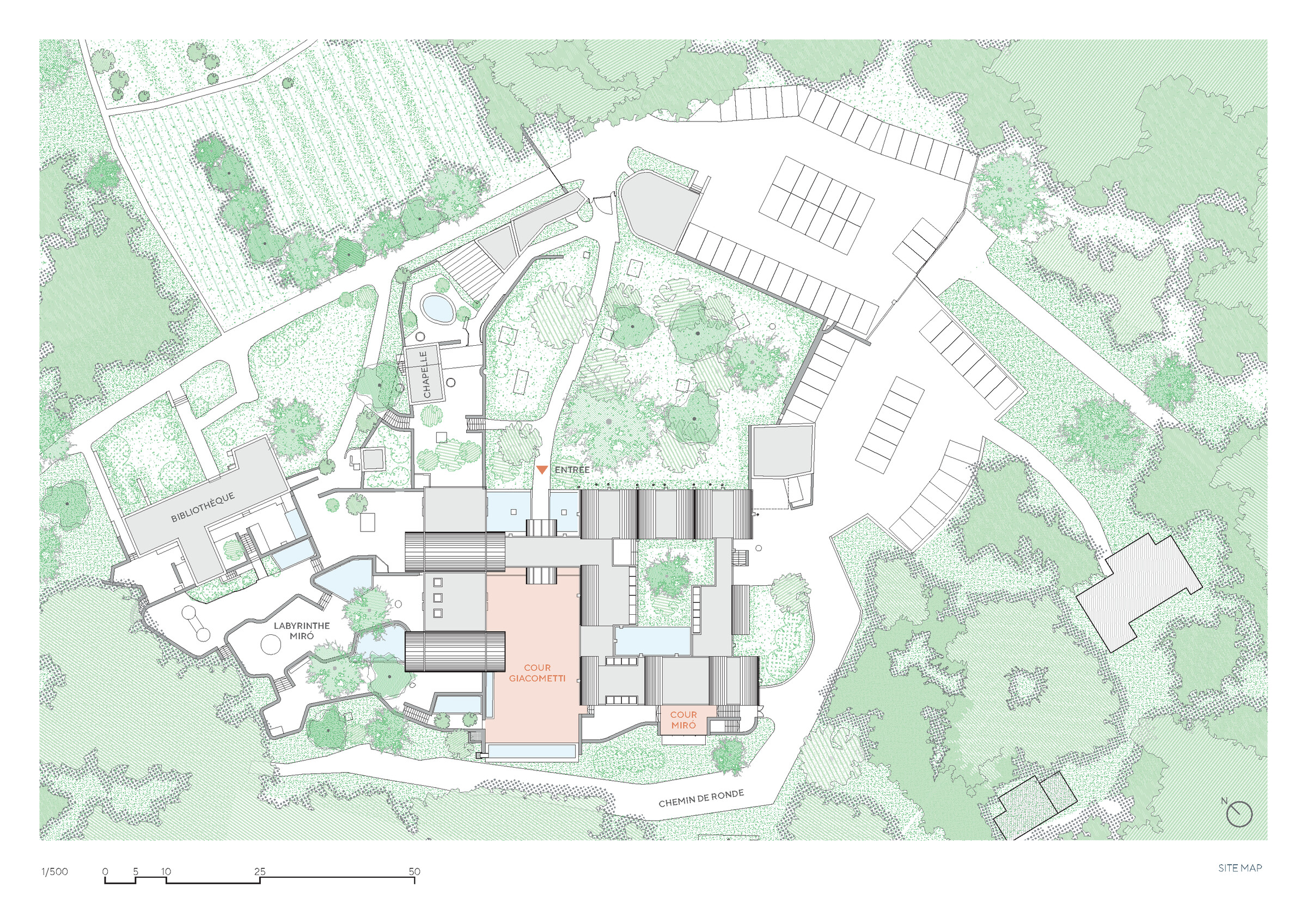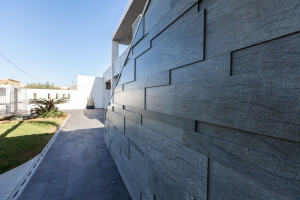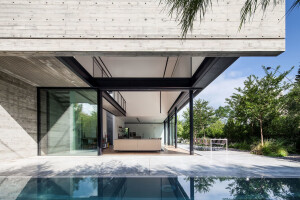The extension project of the Fondation Maeght enlarges the exhibition spaces by 580 m², respecting the original architecture of Josep Lluís. Sert. A nearly invisible intervention at first glance, which reveals itself as visitors progress along the journey. It consists of two new main volumes and two galleries, nestled beneath part of the foundation’s current floors, inserted into the thickness of the existing building’s stone base.
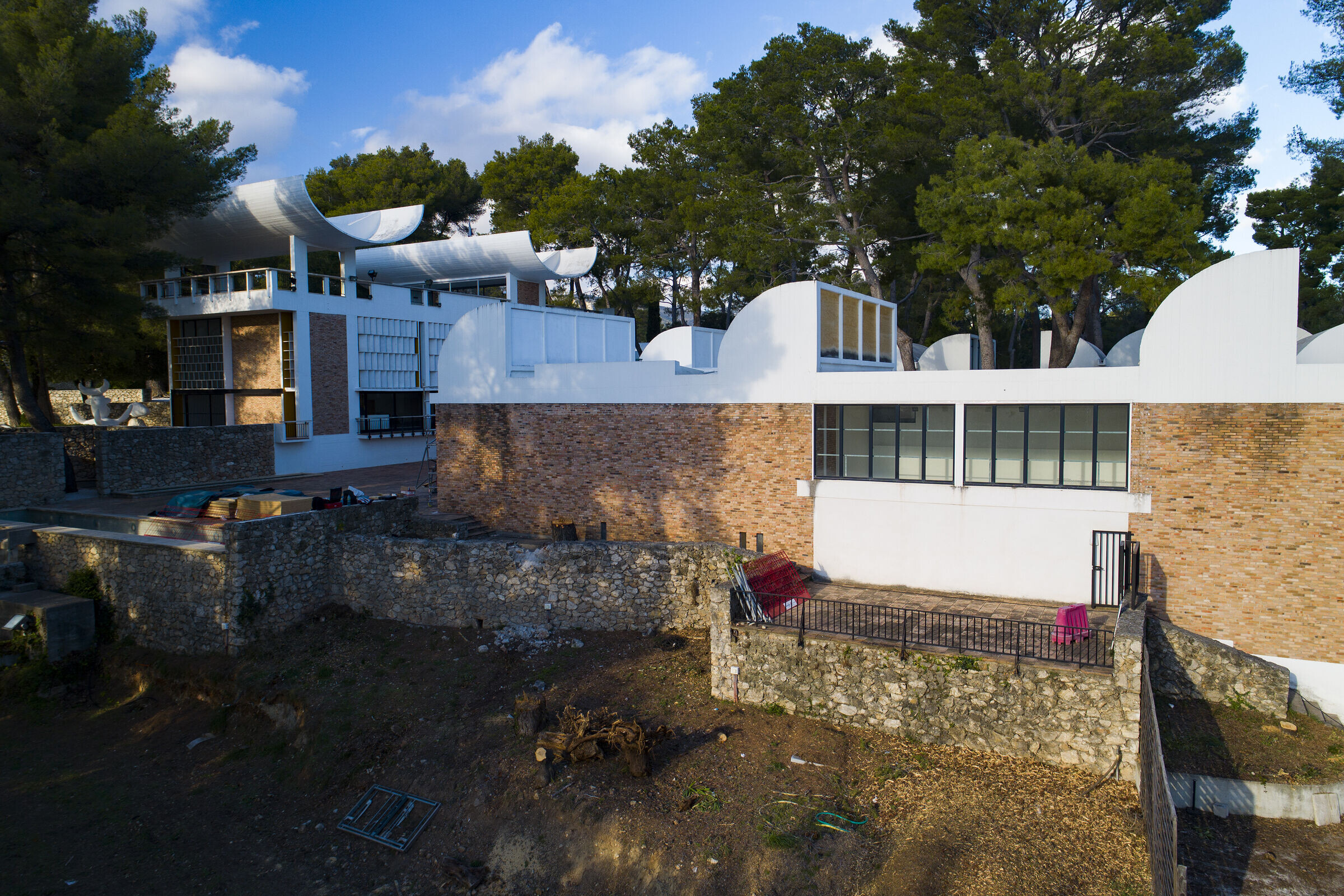
The large hall, built under the Giacometti Courtyard, provides a space of 390 m² (13.5 m wide by 29 m long), free of any visible structure. This layout aims to achieve great flexibility for temporary exhibitions, permanent collection displays, concerts,
screenings, or dance performances.
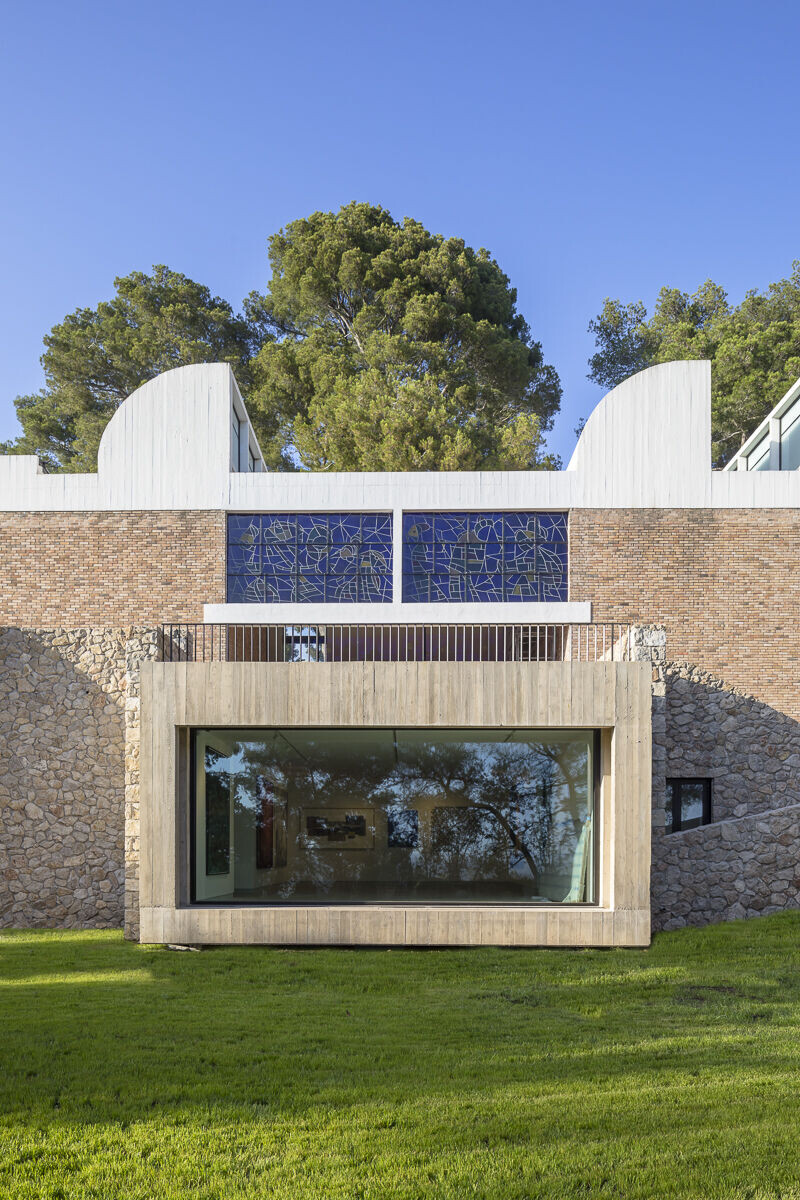

The two spaces connected to the large hall by a 44 m² gallery dedicated to the history of the Foundation and its building (models, original construction drawings, etc.).
Under the Miró Courtyard - restored to its original open courtyard form - there is a smaller room of 66 m² (6.6 m wide by 10 m long).
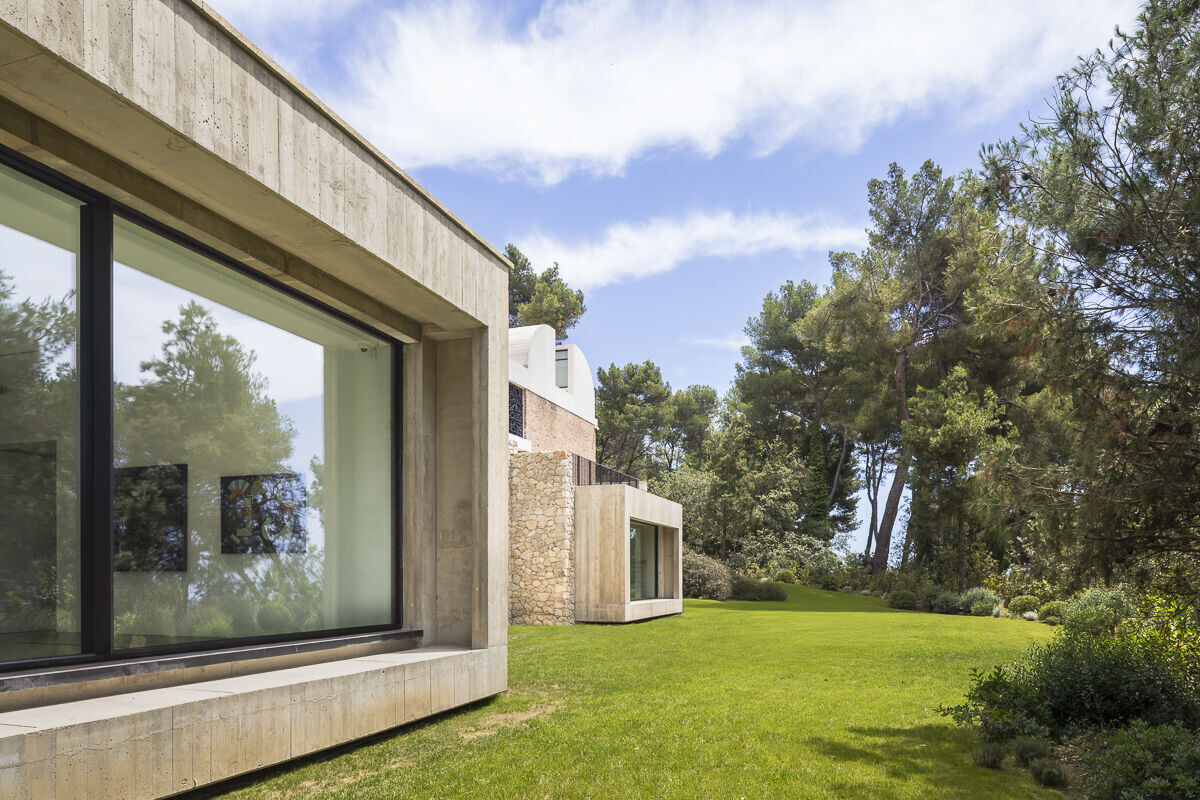
These new exhibition rooms open towards the pine forest through their large extended glass windows, allowing natural light to penetrate underground. Framing of the surrounding landscape punctuates the visitor experience and encourages them to continue towards the outdoor pathway of the Miró Labyrinth.[...]
The extension, visible only from the "walkway," perfectly respects Sert’s innovative architecture and offers a new "Promenade": from the exit through the small room to the Giacometti Courtyard, passing through the Miró Courtyard whose large stained glass window created by the artist is restored for the occasion thanks to the Friends of the Foundation. The project thus follows the relationship between art and nature, between solids and voids, in harmonious dialogue between the building, the artworks, and the landscape.
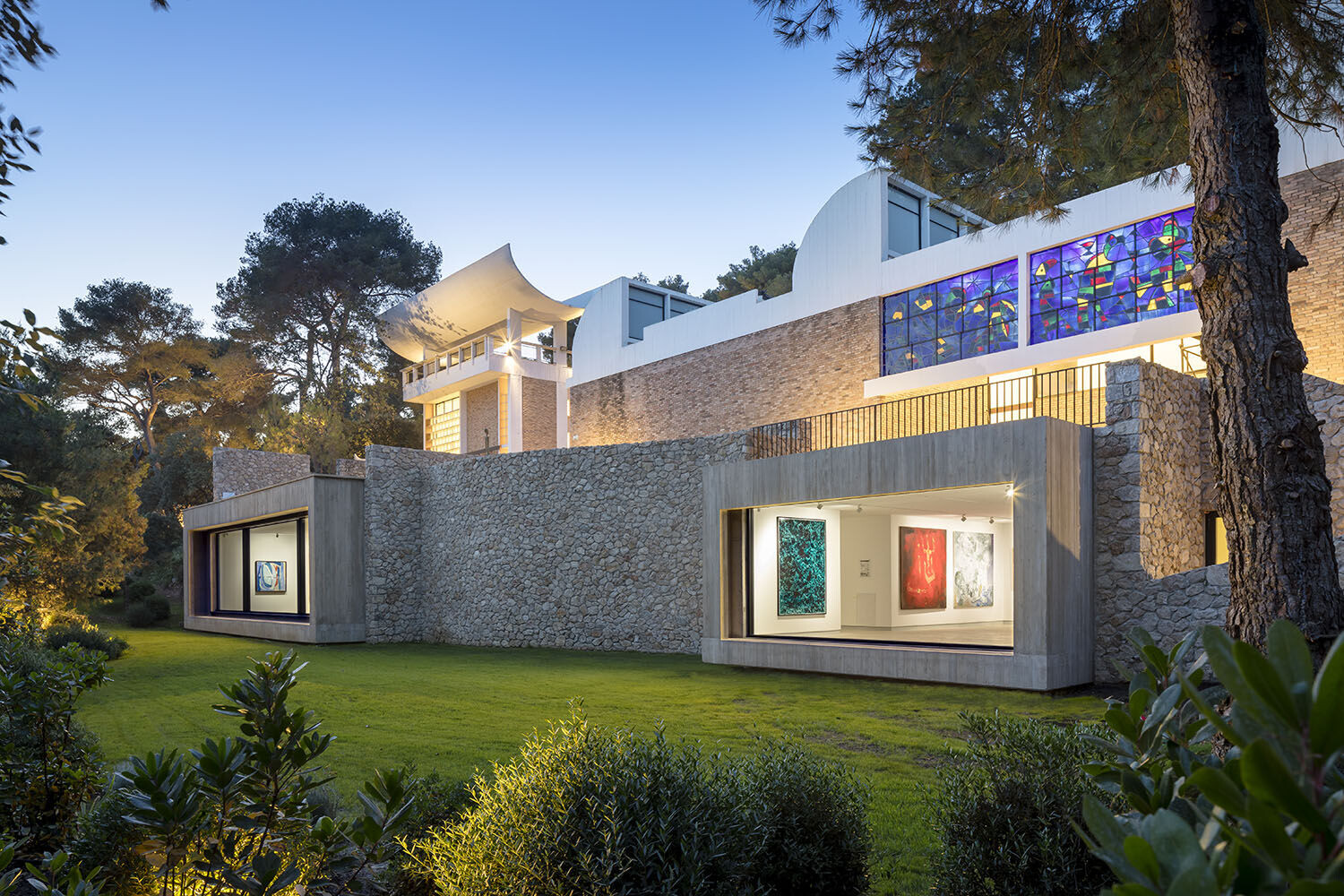
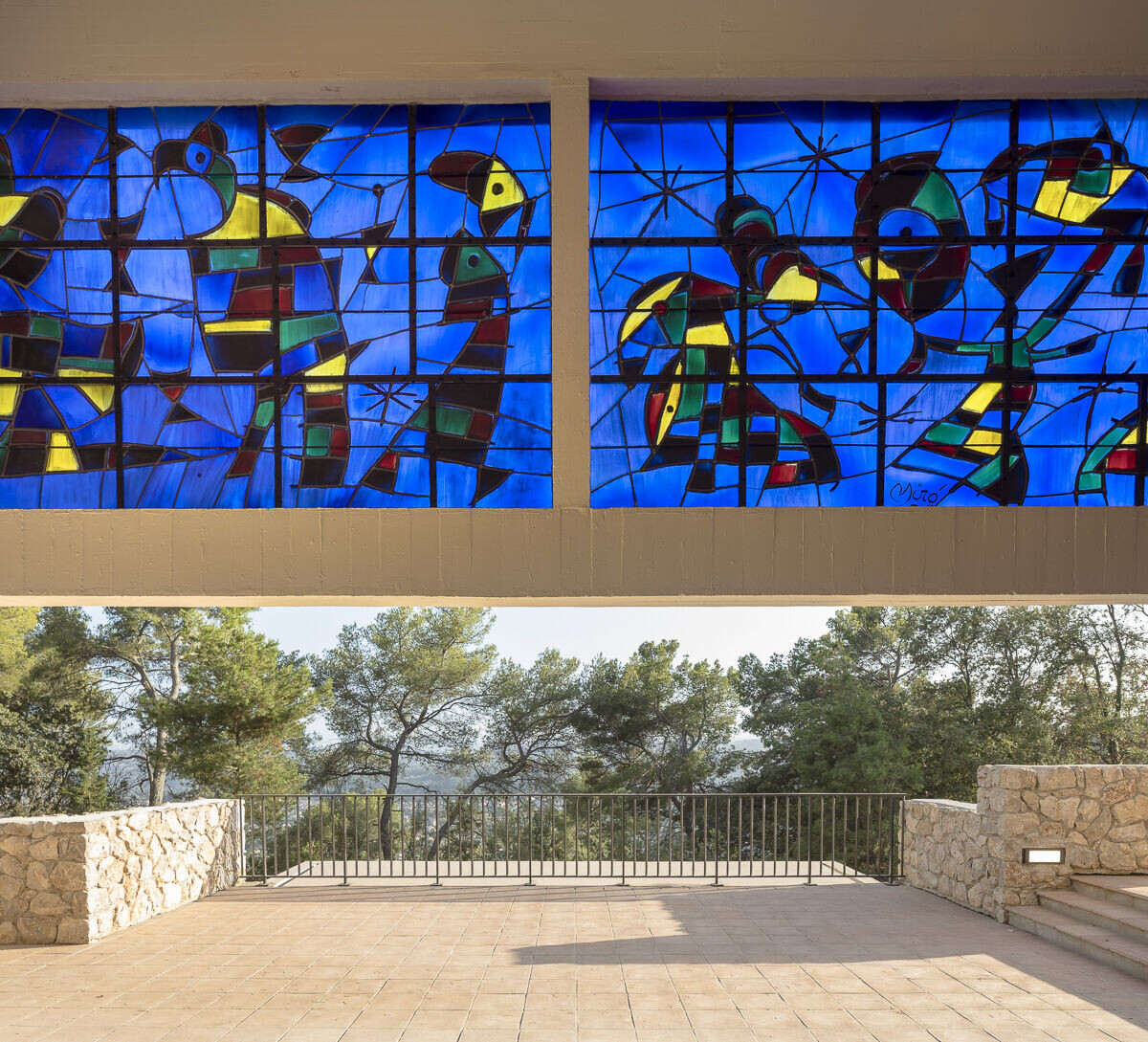
The materials used preserve and respect Sert’s architectural language while clearly asserting the identity of the extension: on-site concrete for the new volumes in continuity with the stone base, glass for the large windows, and travertine for the floor coverings. The floor coverings of the Giacometti Courtyard and the Miró Courtyard are reconstructed identically with traditional terracotta tiles.
As part of the general energy renovation of the foundation, all original exterior joinery and glazing (conversion from single to double glazing) of the cloister vaults have been replaced.


The project is complemented by making the new spaces accessible through two PRM (Persons with Reduced Mobility) lifts, one connecting the current ground-floor bookstore to the basement and the other connecting the introduction gallery to the large hall, which is dedicated to bibliophiles.
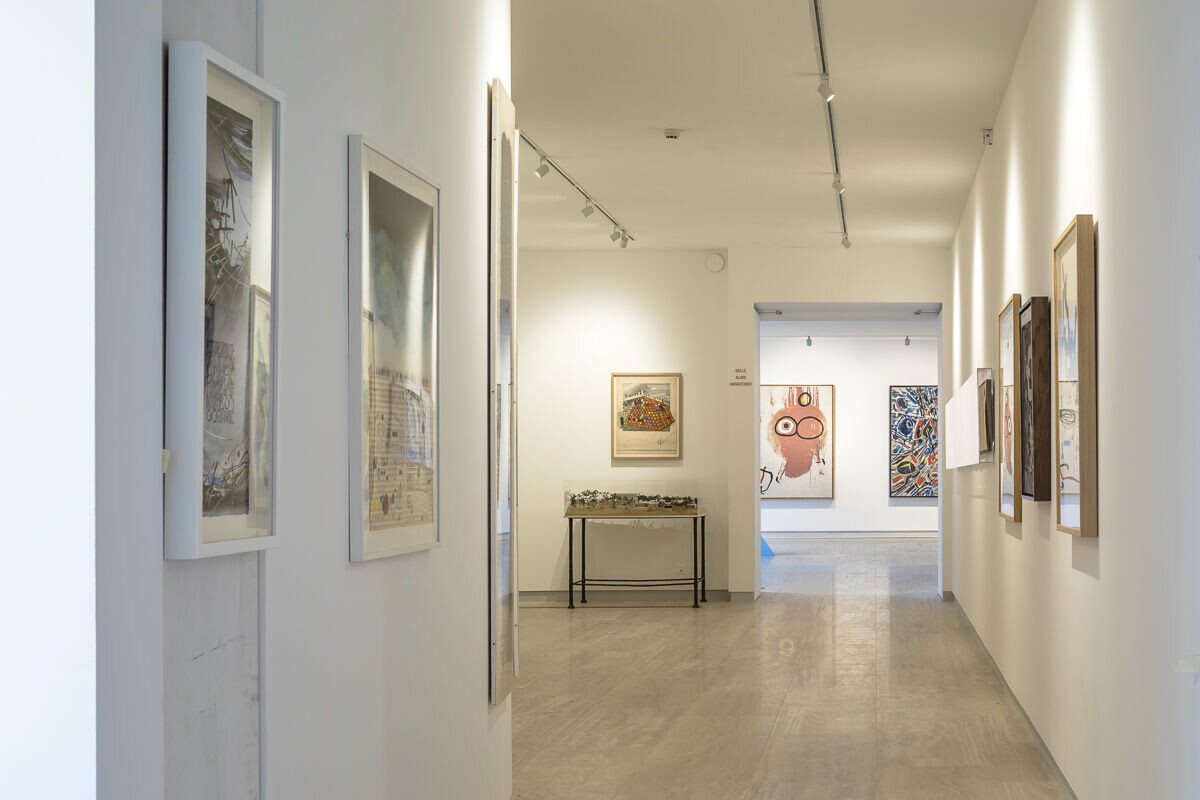
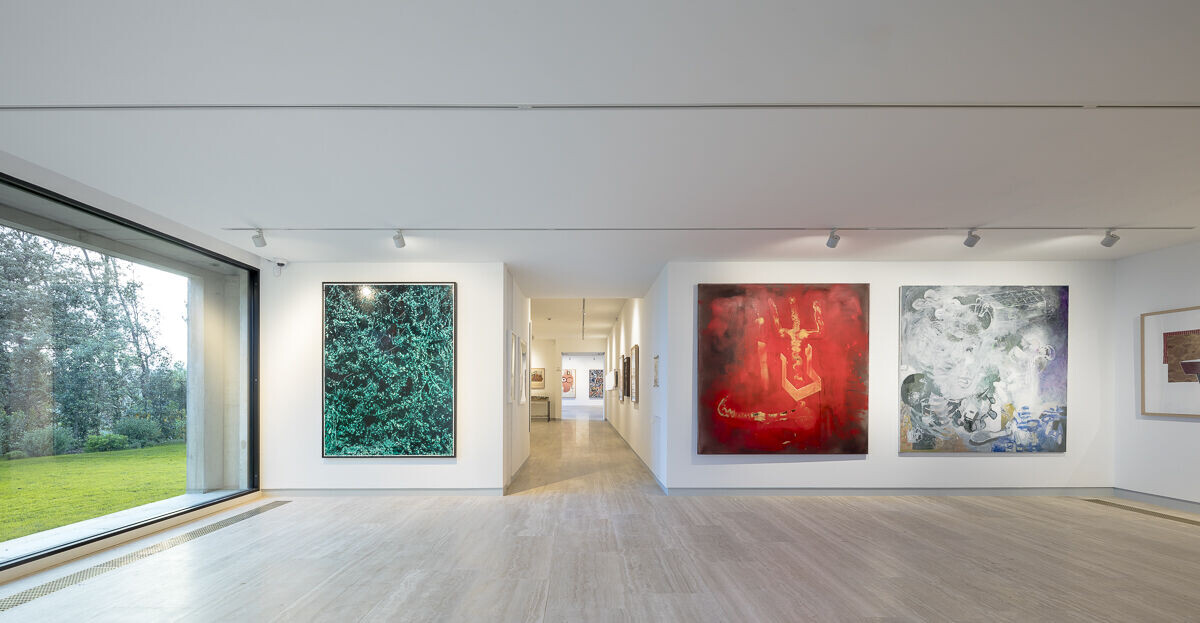
The works also provide the Foundation with an opportunity to remove additions made over the decades and thus rediscover the purity of the original building.
The extension project reflects the Fondation Maeght’s commitment to projecting into the future, while remaining true to its history and aura.
