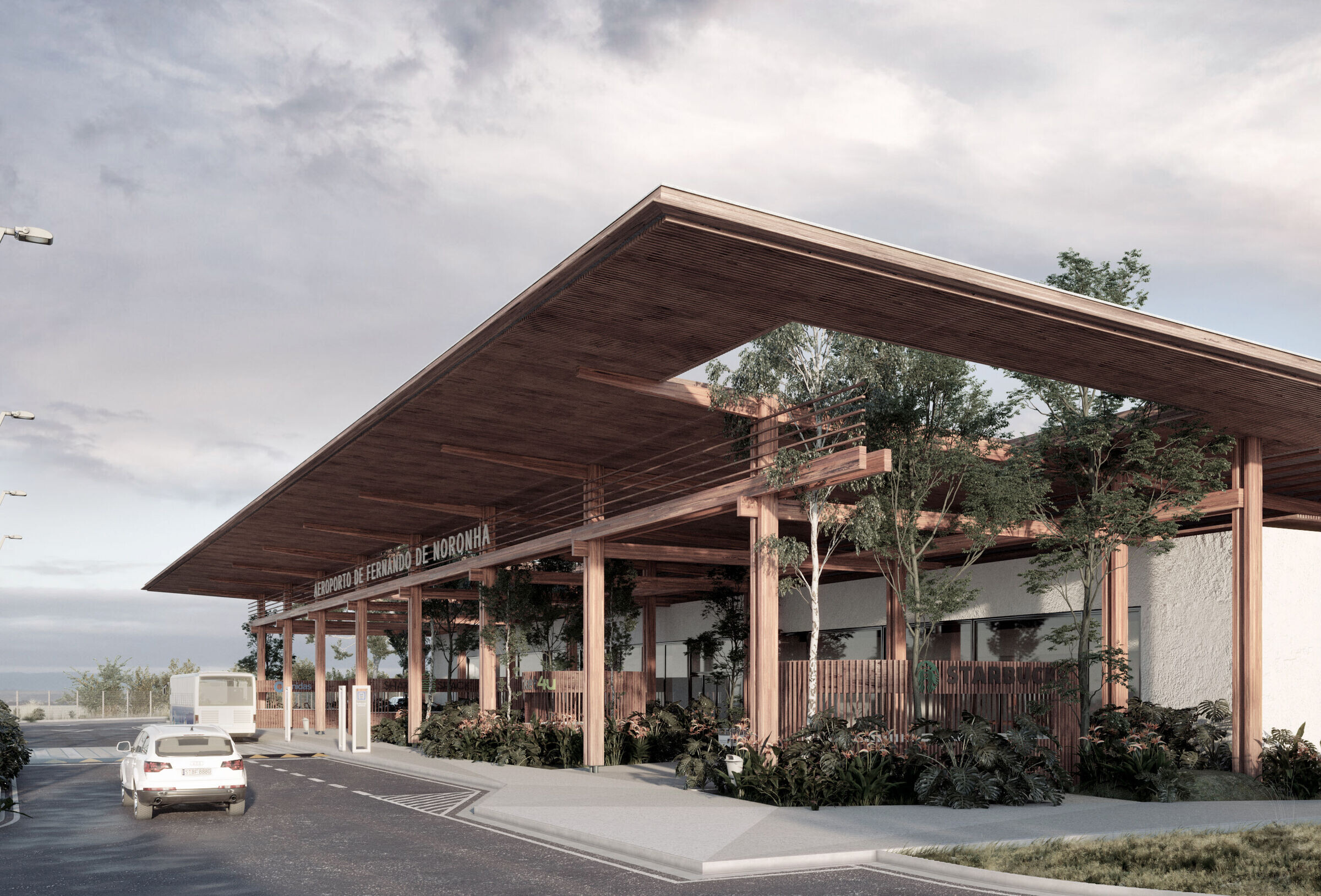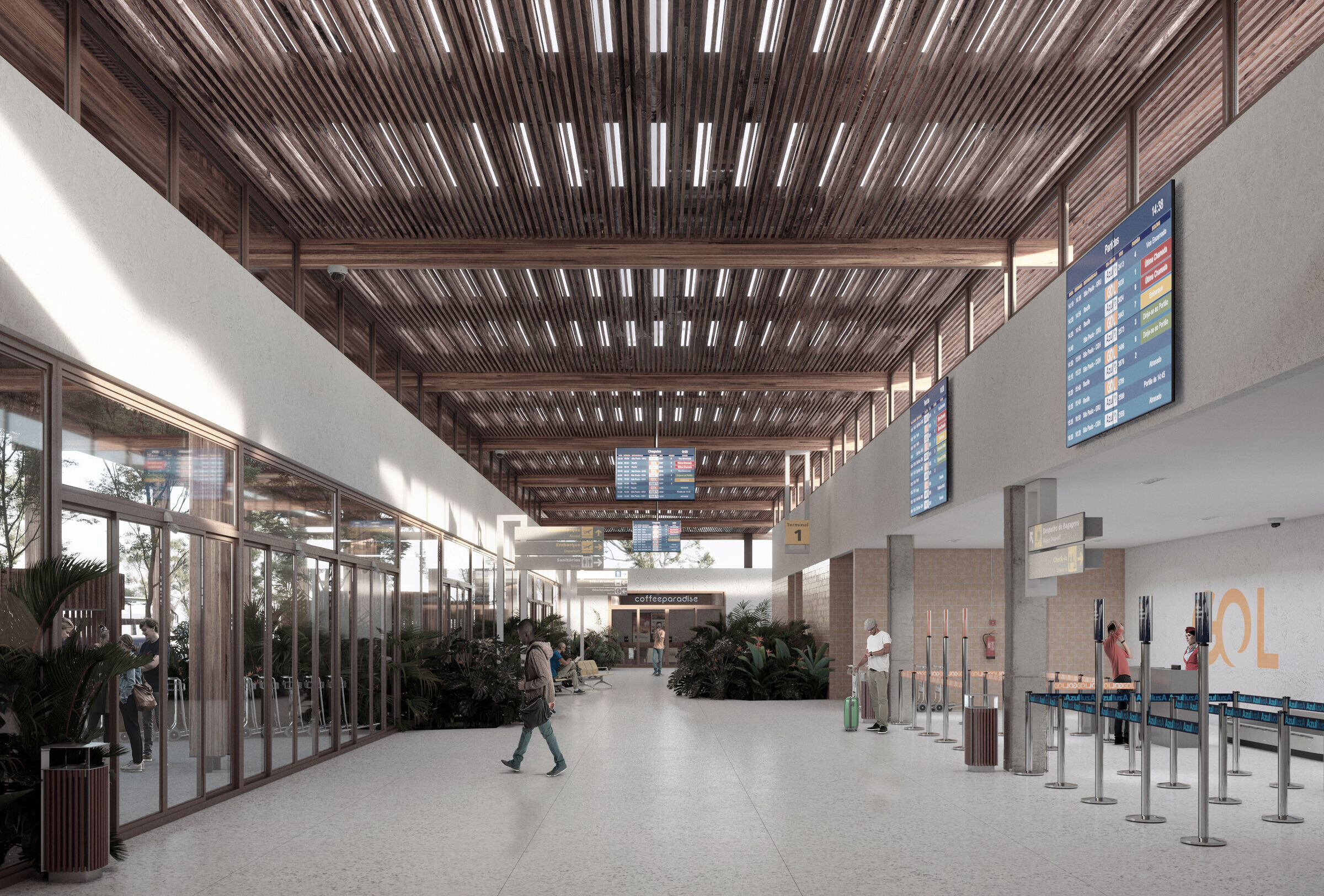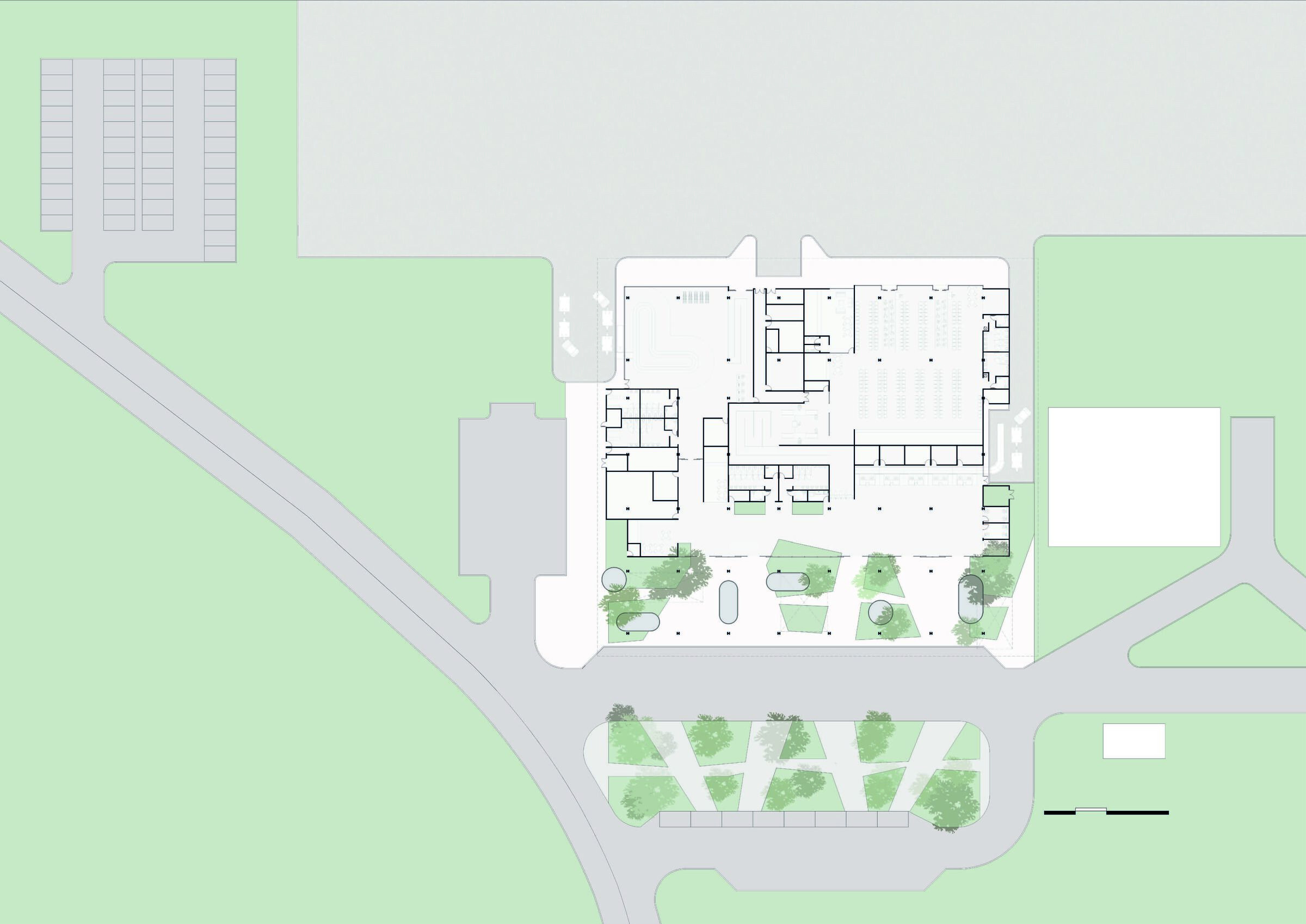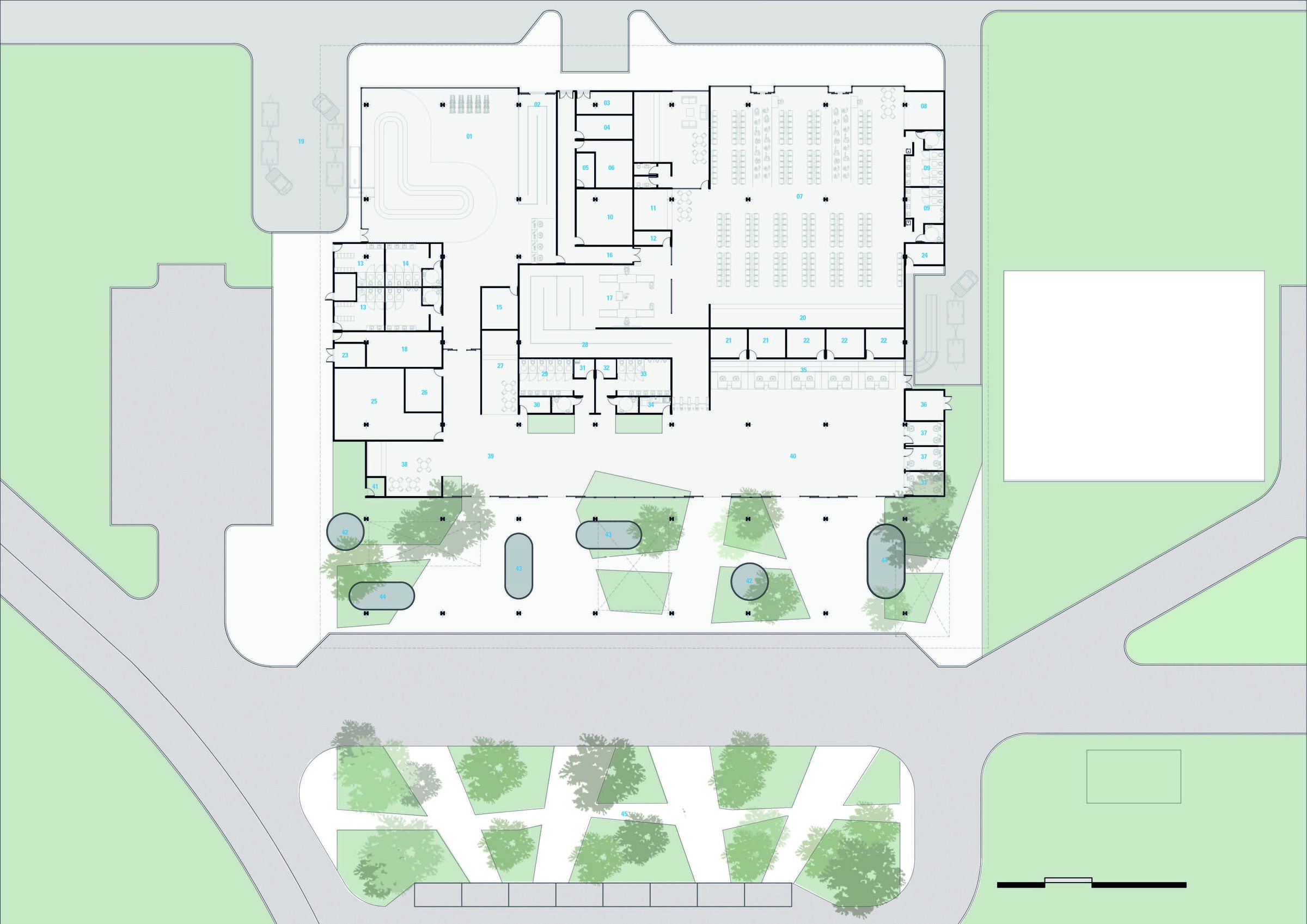Meeting the demands of the Dix operator, the project by Bacco Arquitetos and Triptyque Architecture incorporates the island's unique characteristics
São Paulo, 2024 – Bacco Arquitetos and Triptyque Architecture carried out a study for the expansion of the passenger terminal at Fernando de Noronha airport (PE), designed to integrate harmoniously with the existing terminal, embracing it in all four quadrants.

Given the remote location of the island, the offices opted for an industrialized construction approach, making it easier to transport the structure by boat to the small mooring pier and then to the construction site. The basis of the project was defined by the use of a glued laminated timber structure, allowing airport operations to continue uninterrupted during the construction phases.
The choice of this material not only provided the necessary lightness for large eaves, but also created shaded and welcoming spaces, ideal for the beach climate, with the incorporation of cafés, electronic check-in totems and comfortable waiting areas, surrounded by lush vegetation.

The new passenger terminal reflects the unique essence of Fernando de Noronha, offering a large veranda with services, surrounded by the natural beauty of the island. However, despite the quality of the study, the client chose not to use it for the expansion of the airport.

























