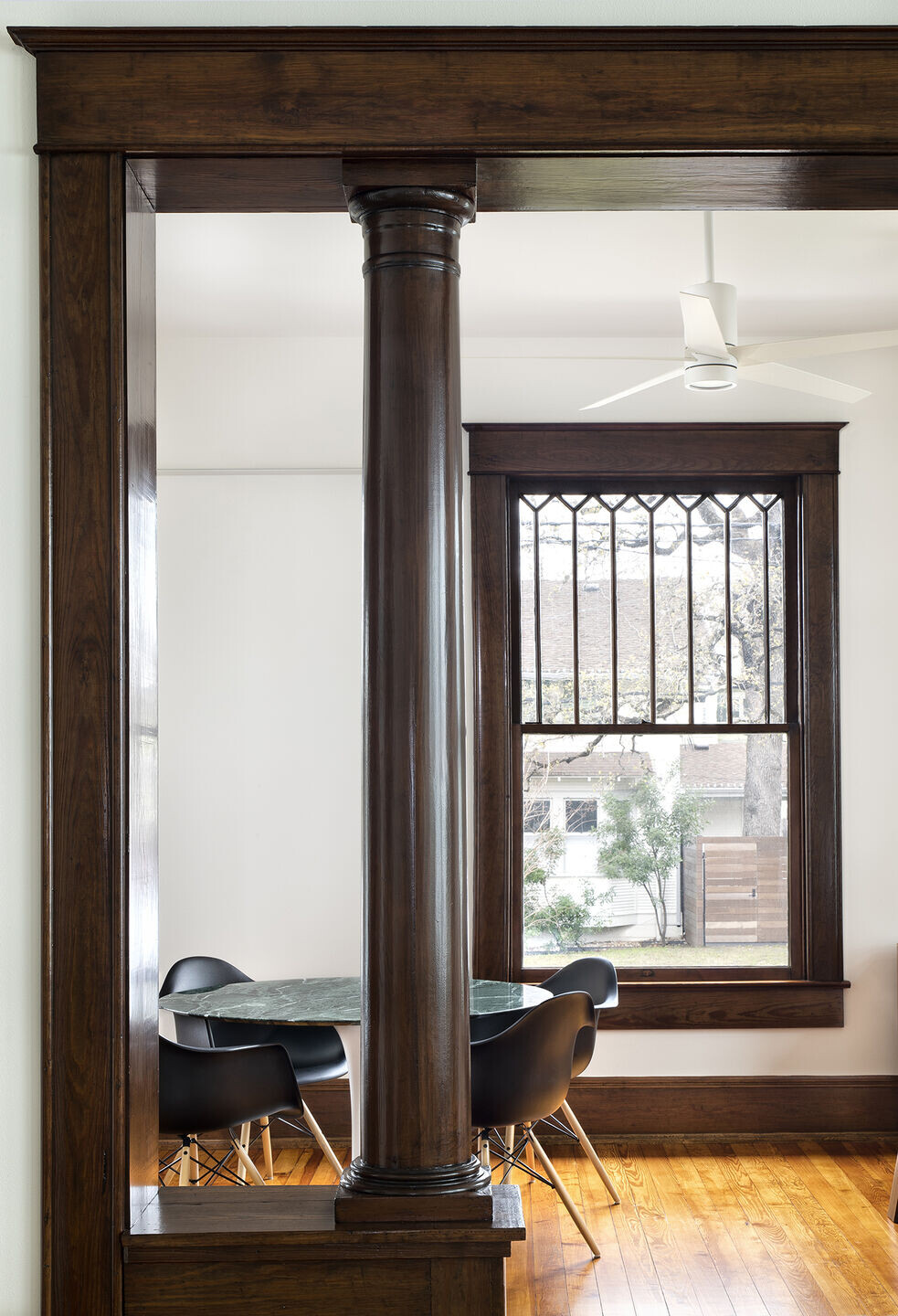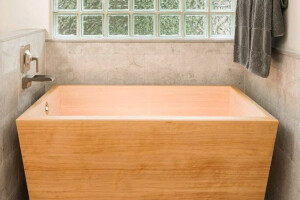The Five Yard House is one in a series of century-old bungalows that constitutes one of the oldest remaining neighborhoods in Austin. When the owners, a retired couple, bought the house to be closer to downtown in a walkable neighborhood, the building was crumbling and abandoned. Despite its condition, the clients chose to preserve and restore the bungalow. Behind it, a modern addition arranged around a series of landscaped outdoor spaces gives new life to the site while preserving its heritage.
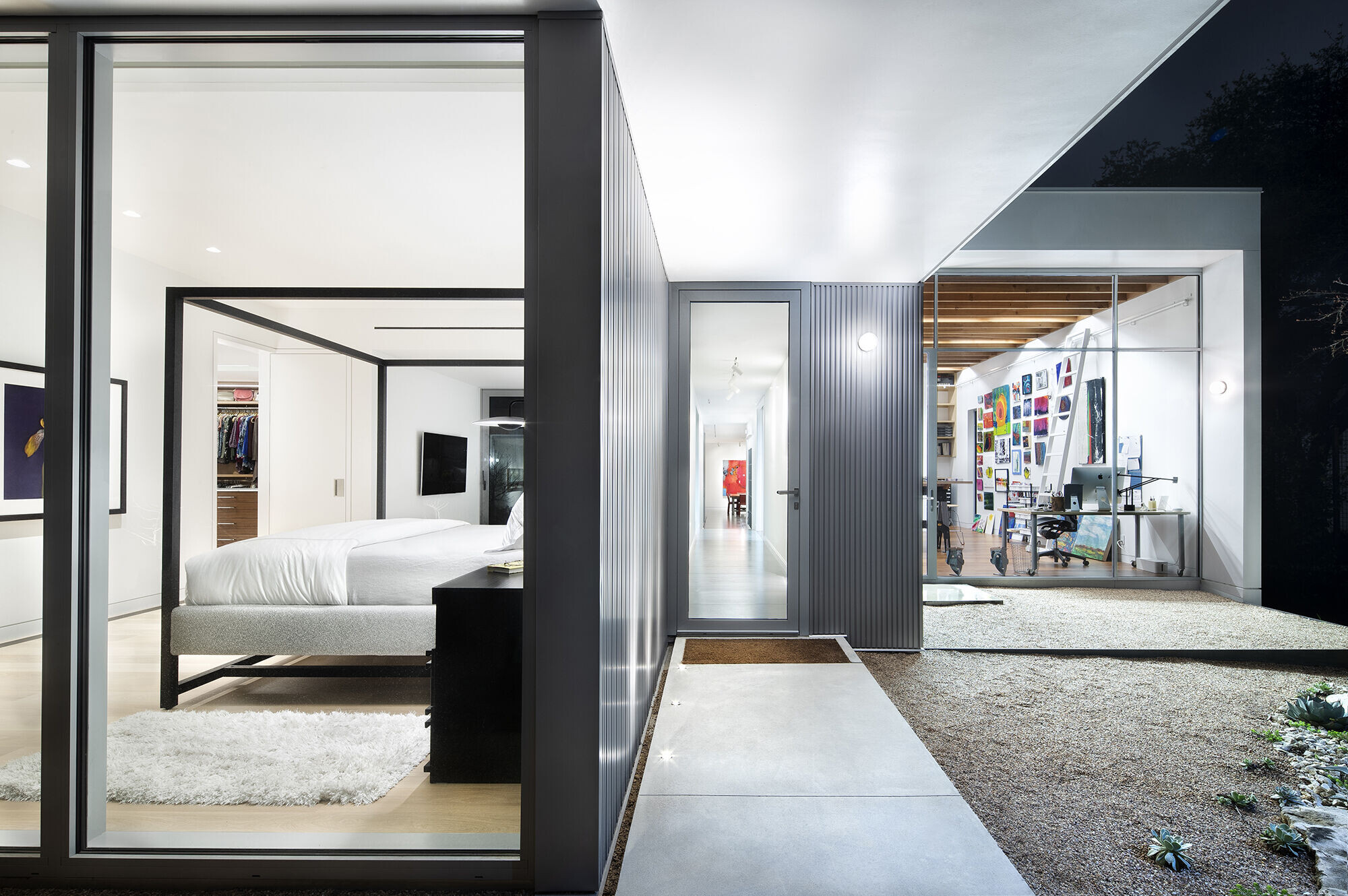
The careful restoration of the original house preserves the scale and appearance of the surrounding neighborhood. The bungalow contains guest quarters in the original bedrooms, while the living areas were converted to an office and media room. The hardwood floors and architectural millwork were restored, and the old plaster was removed in selected areas to reveal the underlying shiplap.
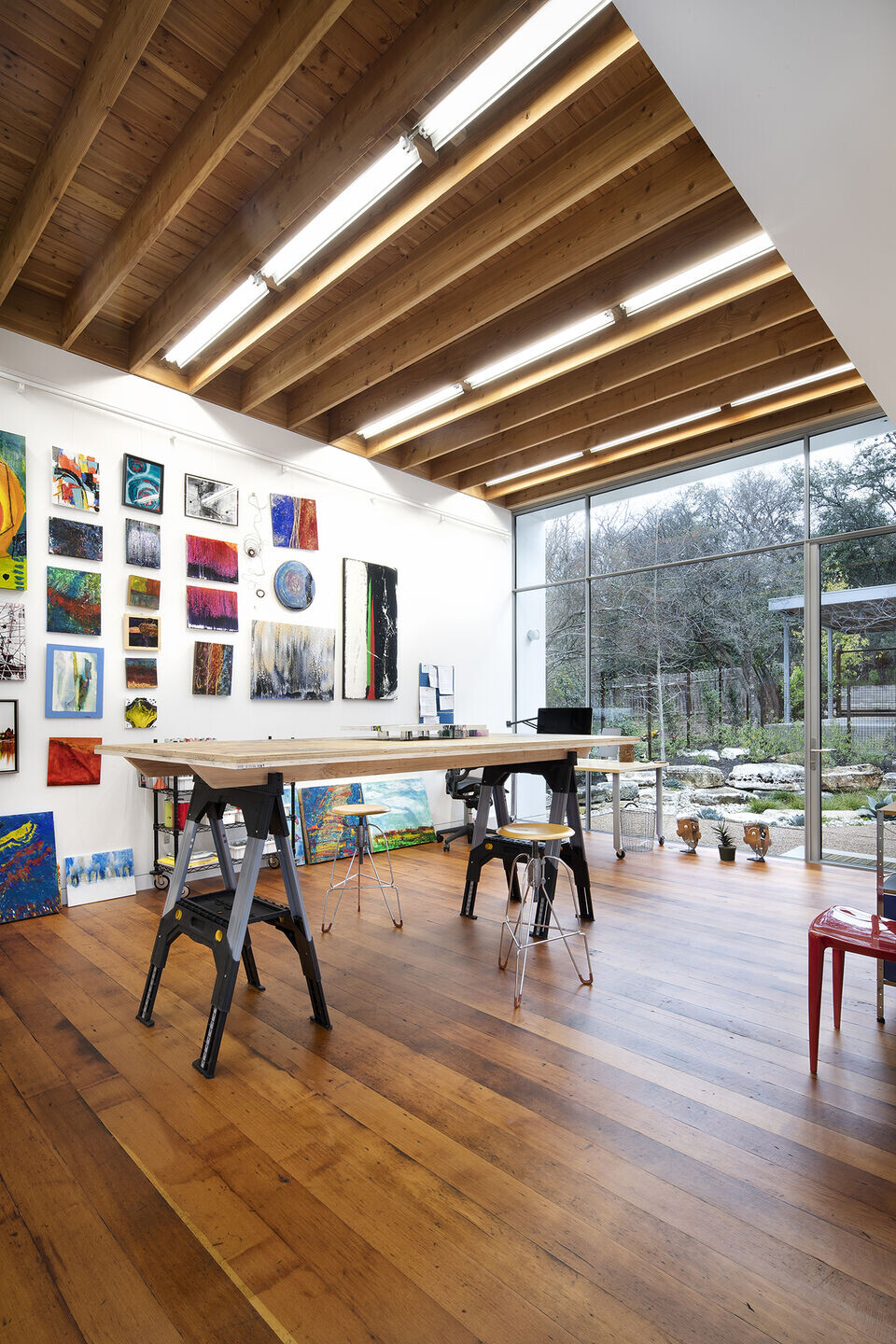
A connector “bridge” serves as an extended threshold that transitions from the old house to the new. Beyond the bridge, a U-shaped addition embraces a central courtyard, taking advantage of the deep site and opening up to the landscape with floor-to-ceiling glazing that contrasts with the punched windows of the bungalow.
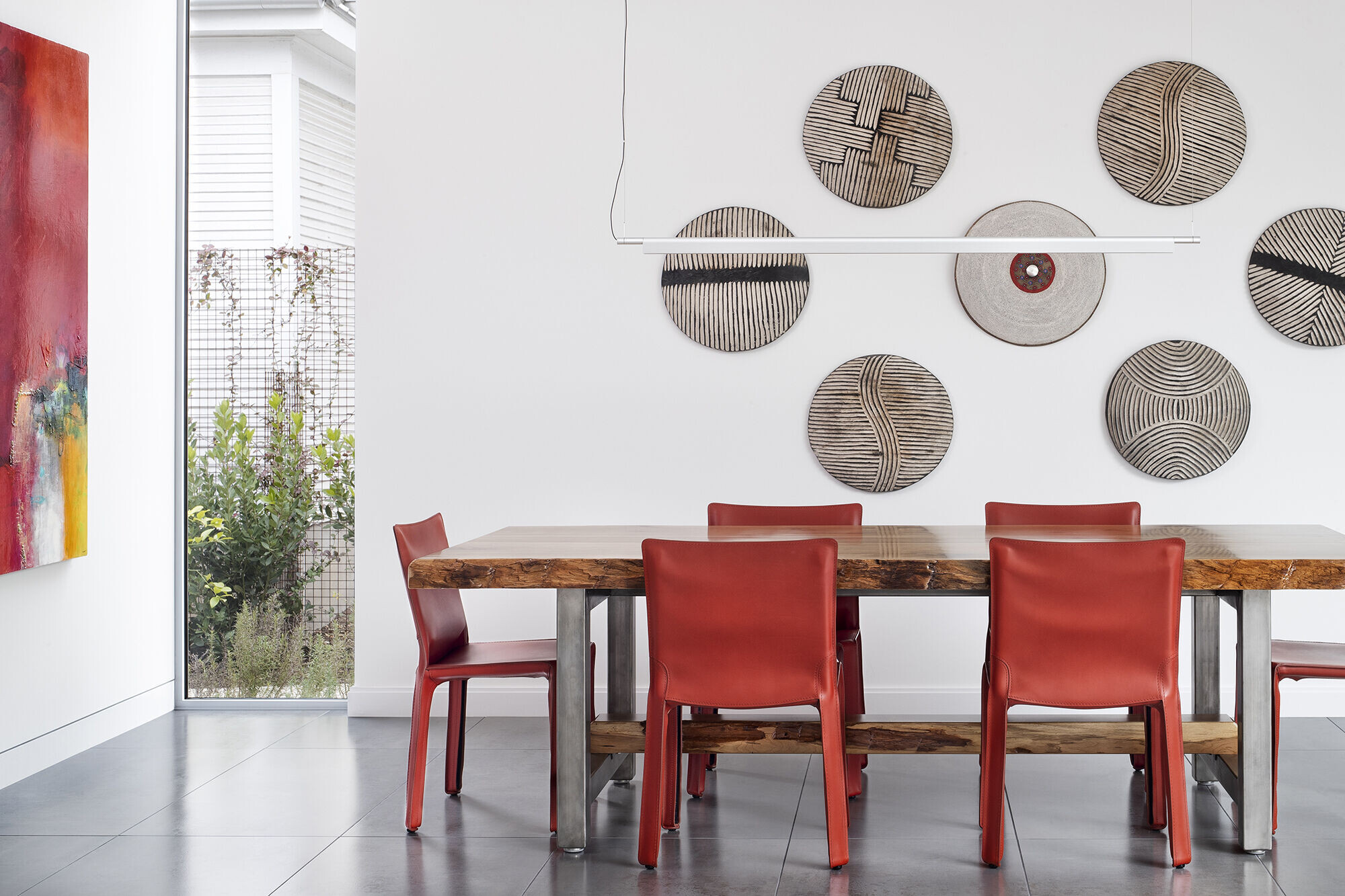
The home’s name reflects the concept of connecting the interiors to a series of unique outdoor spaces: five yards, each with a different approach to landscape. While the manicured lawn in front maintains the appearance of the traditional neighborhood, the design of the remaining four yards reflects a more informal approach. Accessible from the living room, kitchen, and master bedroom, the courtyard features ample seating and a bubbling fountain. Taking advantage of its northern exposure, a high-ceilinged painting studio opens onto an organic rock garden. Meanwhile, the master bedroom and bath connect to a yard that features an outdoor shower protected by gabion walls and dense foliage.
