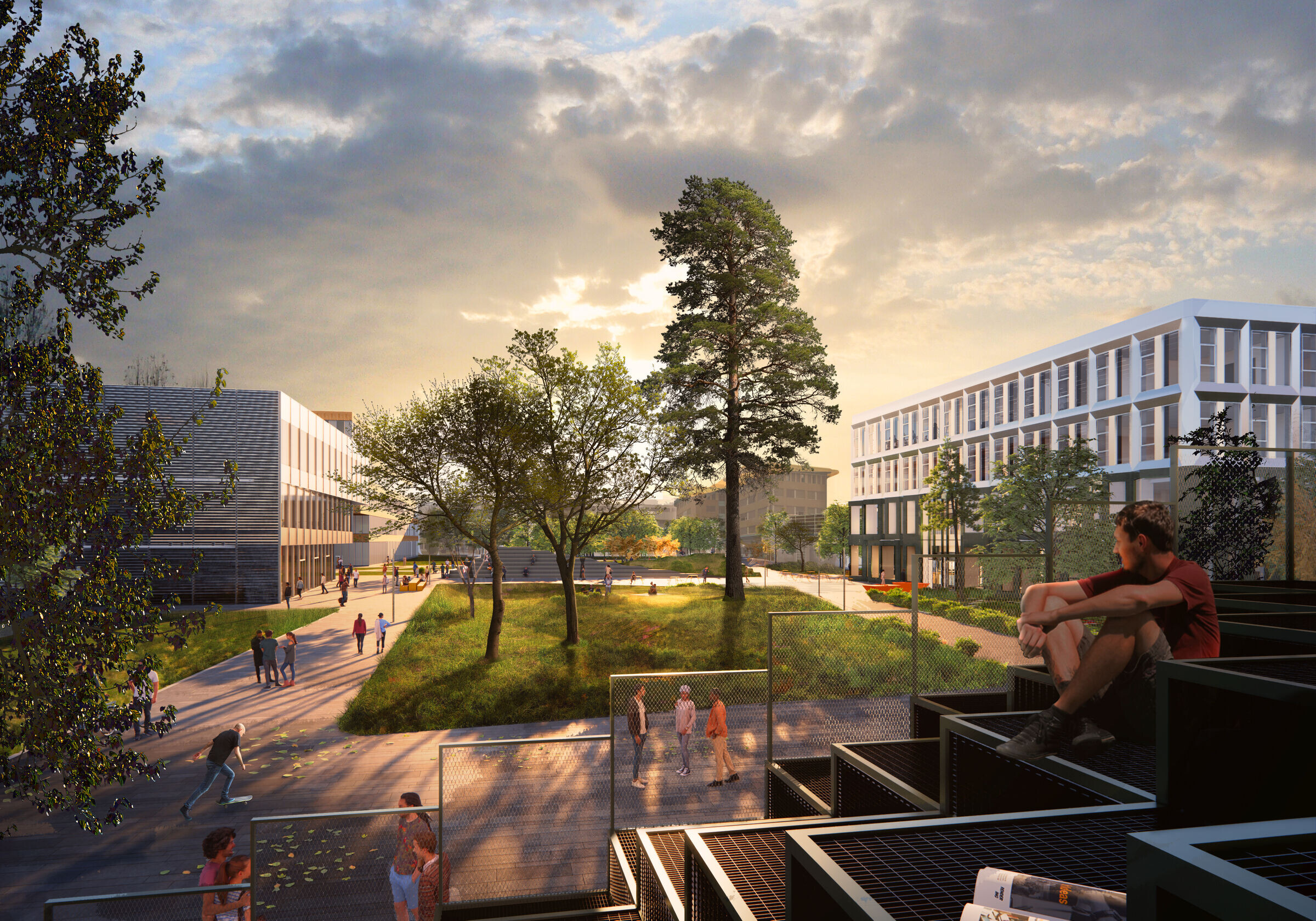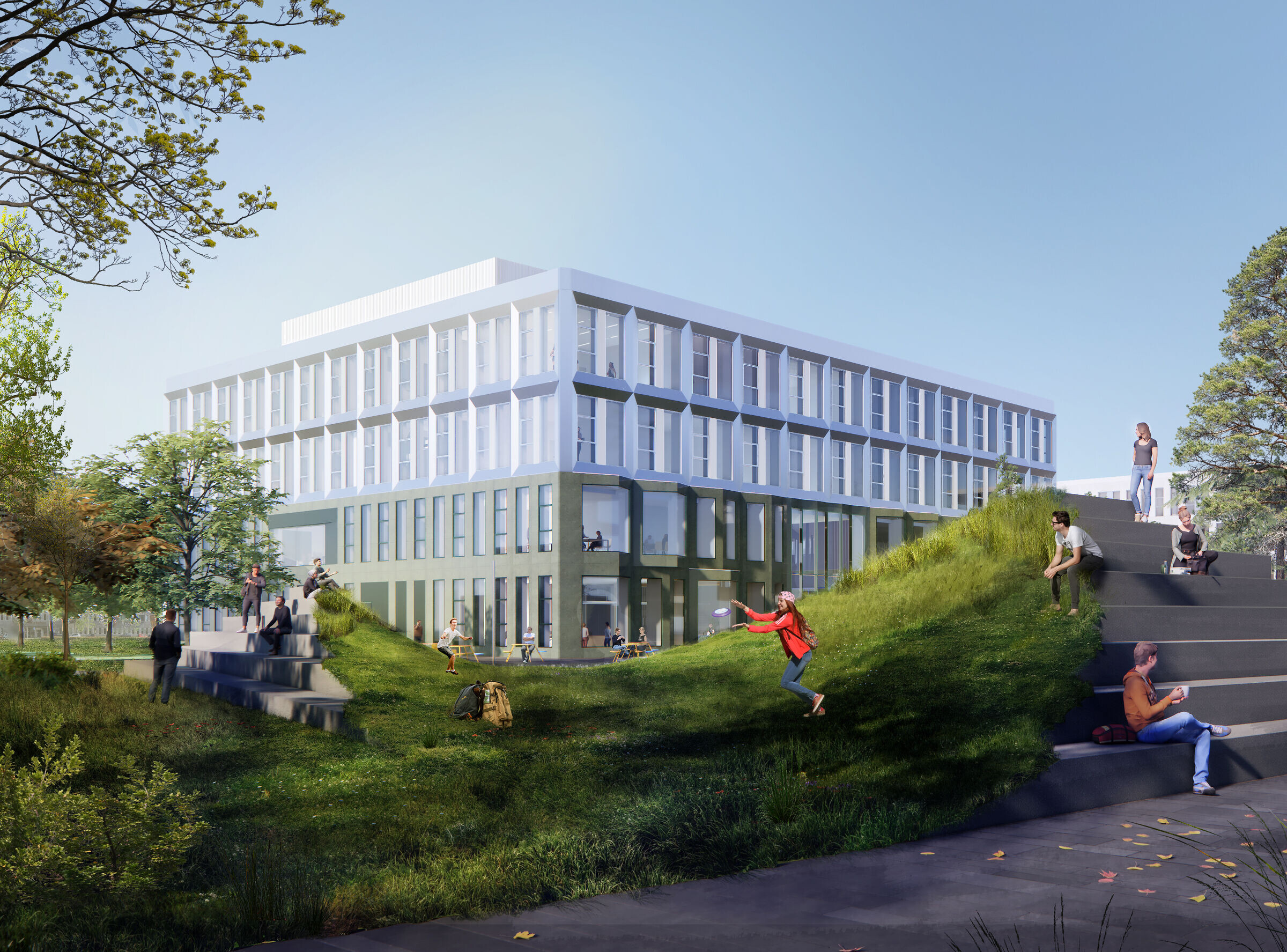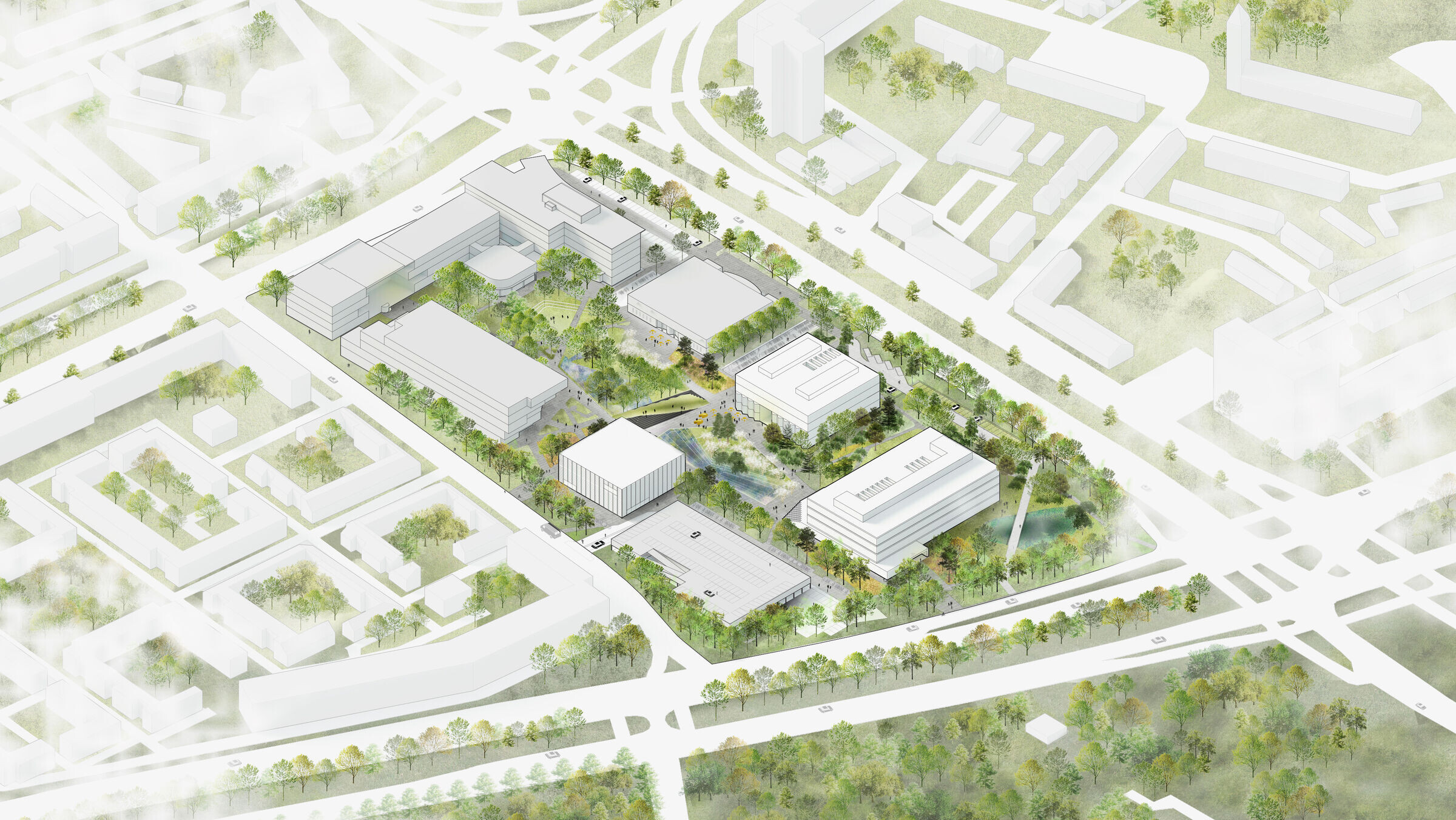In the coming years, the existing campus Rachelsmolen in Eindhoven of the Fontys University of Applied Sciences will be transformed from a closed-off island in the city to an inspiring educational environment. A campus that puts meeting each other at the heart and where cross-pollination between different fields lead to innovation, experimentation, and entrepreneurship. Barcode Architects, together with OKRA Landscape Architects and Hollandse Nieuwe interior architects, are responsible for the design of the new ambitious Fontys campus.

In providing a tailor-made approach to education, lies the strength of the Fontys as a whole. The Fontys education is characterized by its small scale, allowing every student to find its way easily within the larger institution. Barcode Architects has translated this core value to a design proposal where 24.000m² of new program is not organized in a vast singular building, but rather in three individual volumes. The new educational buildings are placed in harmony with the existing volumes. Together, they frame a welcoming, green public space where users can meet and recreate. On the east side, along the John F. Kennedylaan, the campus will have a generous forecourt that connects the city with the campus. On the north- and south side, adjacent to the Rondweg and the Rachelsmolen, we are adding informal entrances for local users and residents, enhancing the permeability of the campus.

In our vision for the new campus, each institute no longer has its own building where all education takes place. Functions and activities will be spread over the new buildings, stimulating cross-pollination between the different fields of study. Building 1 belongs to the entire campus and contains functions that are accessible to the entire Fontys community, such as the library, auditorium, and restaurant. Building 2 opens to the city: it houses the practice-based education and the care centre receives real clients as part of the health education curriculum. Building 3 forms a flexible home base for the various educational institutes within Fontys, with workspaces for staff and students and teaching and lecture rooms.

The new campus has a strong green character, with a dynamic mix of recreational areas, mini-forests, open fields, and a wadi with vegetation matching the ecology of the nearby Dommel river. This makes the campus resistant to periods of extreme precipitation or prolonged drought. The town square is the heart of the campus, where the Fontys atmosphere expressed at its best. Students, staff, and visitors meet here, on their way to another building, or just because it is a nice place to come together. In the middle of the square, a large grandstand element and a natural sitting area can be used as an informal meeting place or for lectures and other events. Several outdoor classrooms are integrated in the landscape, providing additional educational or meeting space, stimulating a healthy use of the campus even more. A healthy learning and living space for now and in the future, that is our aim for the new campus Rachelsmolen.




























