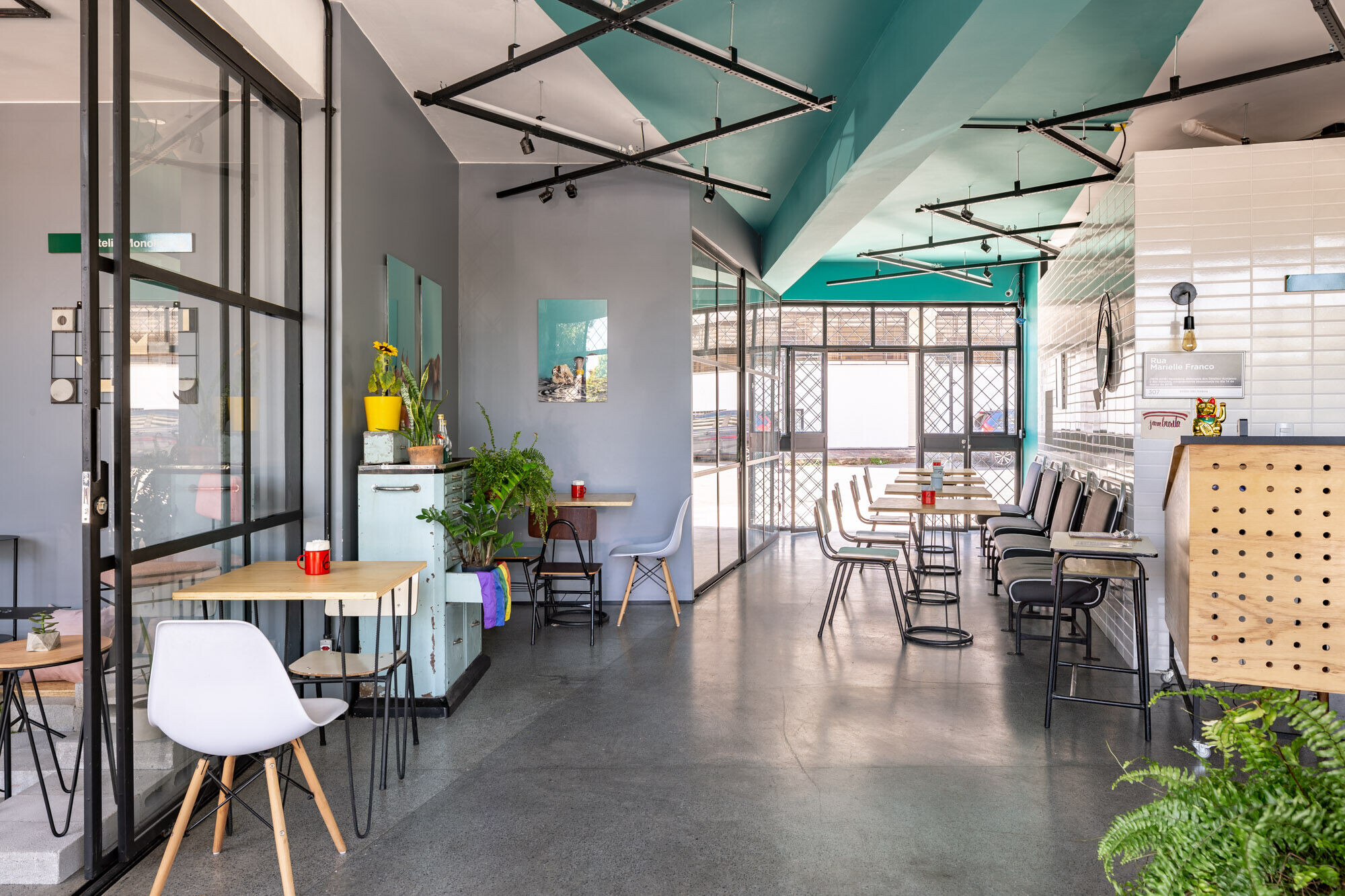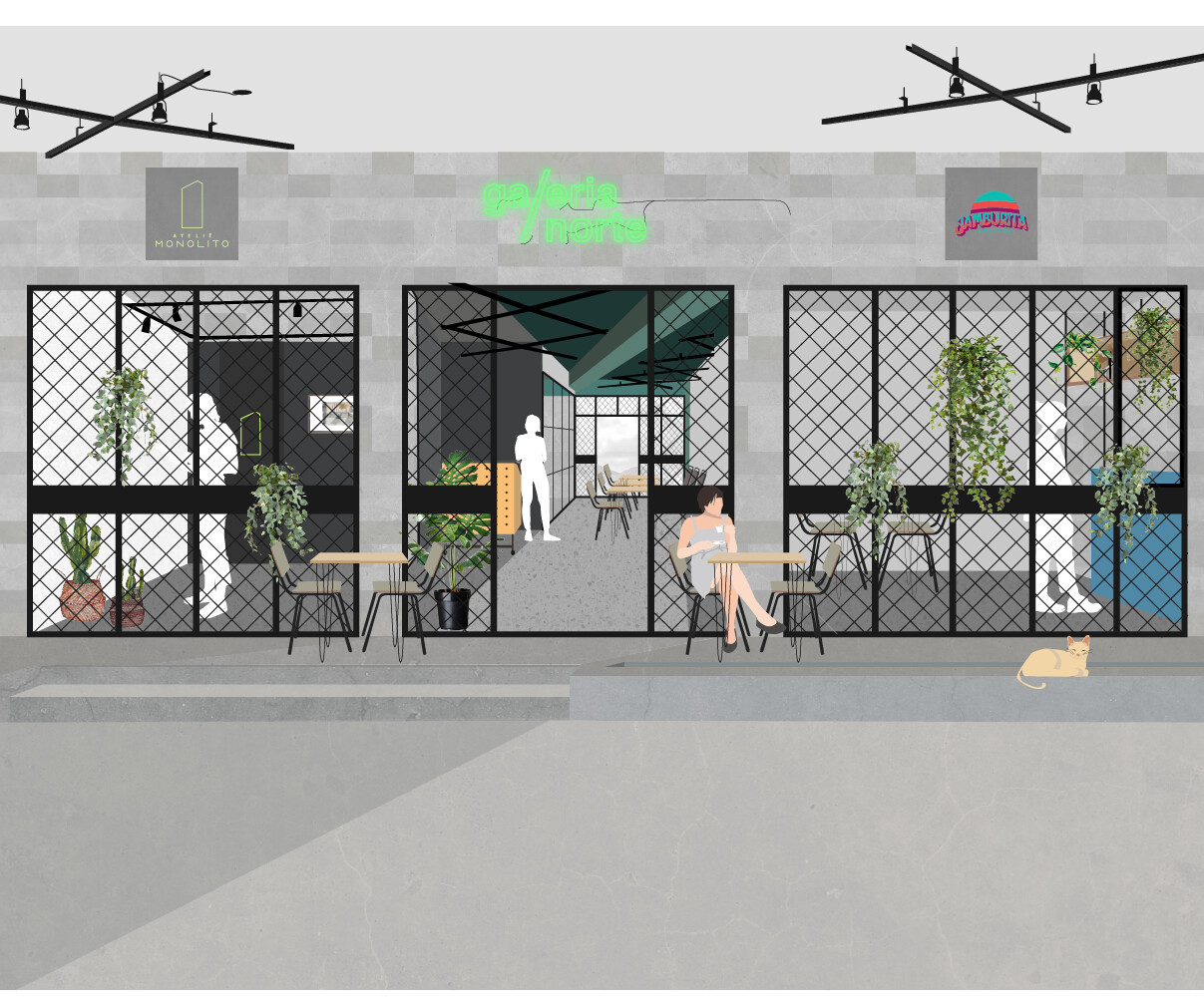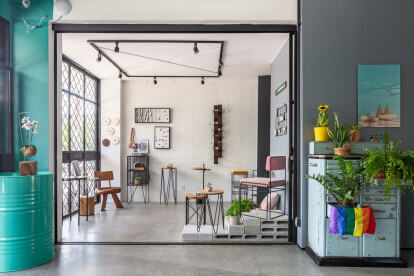Located at W3 Norte, the North Gallery was designed to house Ateliê Monolito’s architecture office and to accommodate the Jamburita Cozinha restaurant. It was conceived as a creative and diverse space, transcending conventional boundaries by integrating programs, thus bringing together gastronomy and artistic expression. The gallery is more than just an office or restaurant; it is a space that fosters art and culture, which also envisioned to host events, courses, exhibitions, pocket shows, and other gatherings of the creative community in Brasília.


The name "Galeria" refers to the transitional moments embedded in Brasília's urban fabric, thus, inspired by the galleries in the Plano Piloto, metro stations, and bus stops. In this context, one can seamlessly traverse the North Gallery, emerging directly on the other side of the street. Furthermore, the space dedicated to the hall and circulation incorporates two distinct nods to Brasília's bus stops.


The first reference is evident in the wall adorned with white ceramic tiles, mirroring the iconic design of bus stop exteriors. The second reference manifests as a subtle opening in this wall, providing a glimpse into the flow towards the restrooms. Together, these design elements encapsulate the essence of Brasília's urban transit experience, creating a dynamic and immersive atmosphere within Galeria.


In this sense, the space includes an office, meeting room, a hall with fluid circulation, pantry, restrooms, bar, restaurant table area, and a shop featuring Ateliê Monolito’s original products and other designers and artists from Brasília. The entire space was designed to accommodate various types of events, seeking versatility in the environments through curtains and metal frames that can either integrate spaces by opening up or isolate them, depending on the activities being carried out. This diversity of possibilities makes the North Gallery capable of hosting different types of activities with a creative approach, combining contemporary design and elements that evoke the urban identity of the city.

The project incorporates vibrant colors, lighting from pendants and spot tracks, along with bold and Ateliê Monolito’s exclusive furniture, such as the concrete and metal meeting table crafted in the gallery’s studio and the cashier's table that blends wood with metal. Additionally, the space includes elements like tiles inspired by Brasília's bus stops, terrazzo flooring in circulation areas, and a careful selection of works by local artists that contribute not only to the decoration but are also available for acquisition. In the end, the result is a welcoming, versatile, and diverse environment that reflects W3 Norte’s rich urban culture.














































