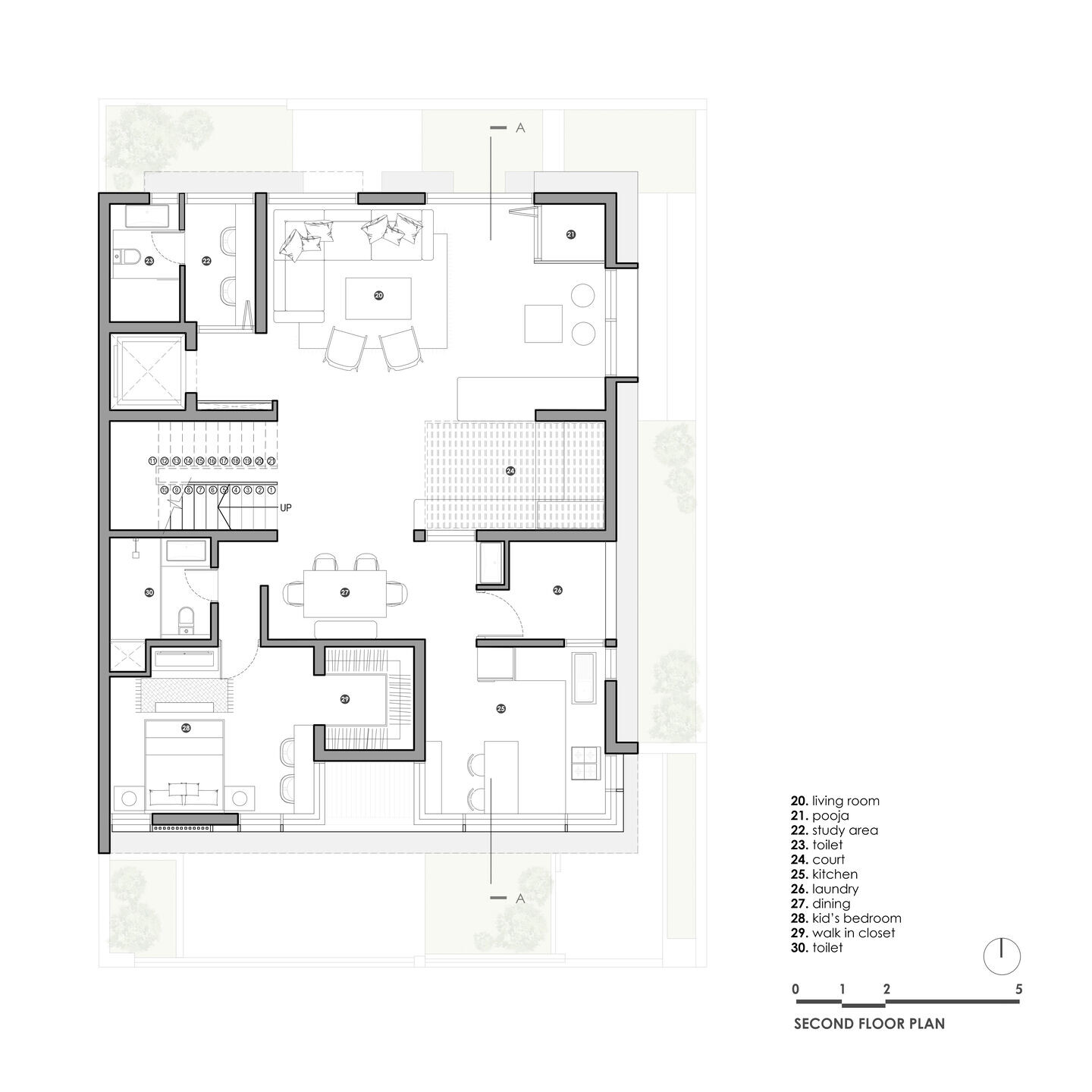Nestled in the heart of Abhyankar Nagar, Nagpur, ‘GANGA 151’ stands tall as a testament to architectural finesse and familial harmony. As architects, our journey with this project has been a deeply enriching one, marked by a profound commitment to seamlessly blend tradition with contemporary design, while ensuring the space caters to the intricate needs of a multi-generational living arrangement.
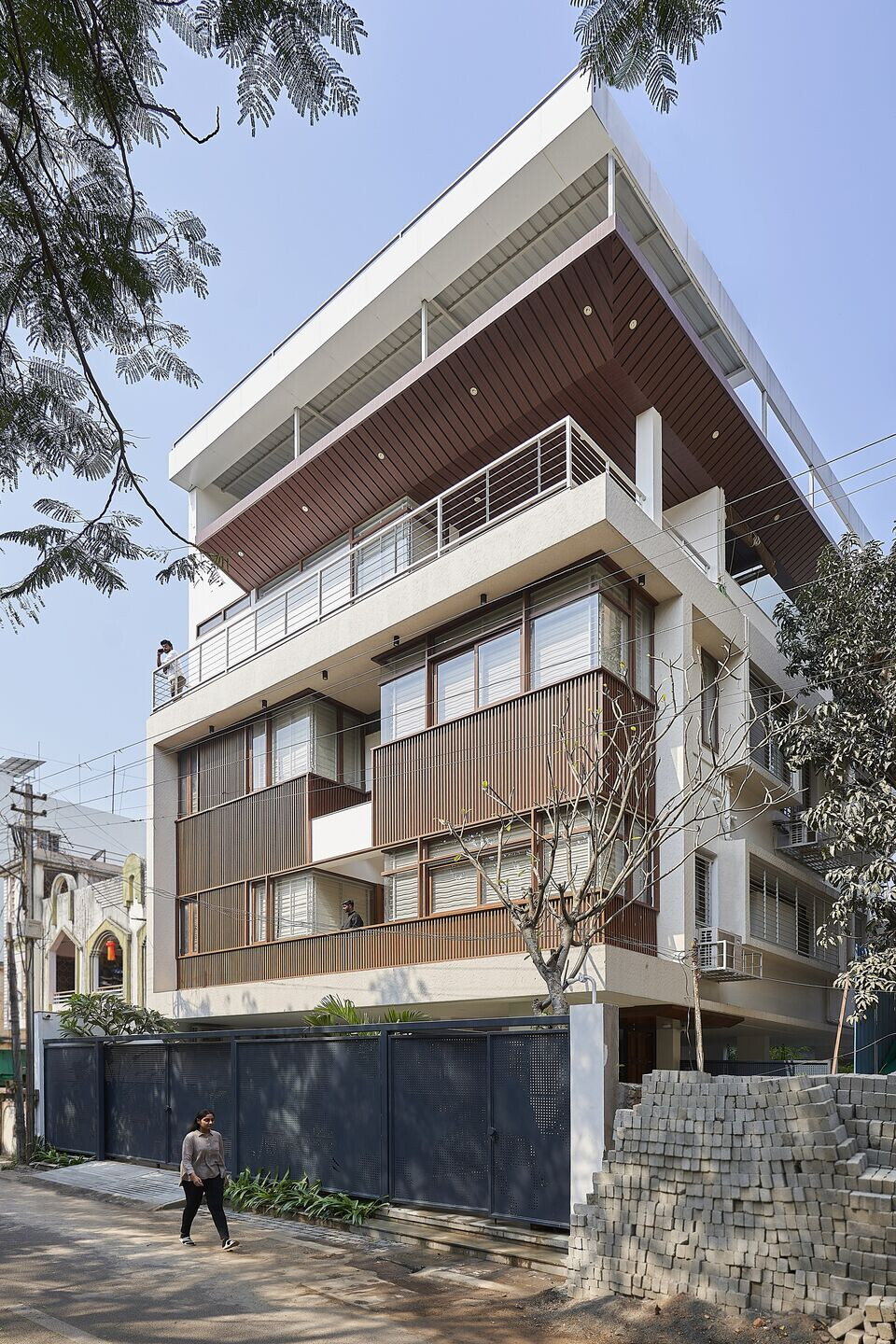
Spanning across a generous 2520 sqft plot, ‘GANGA 151’ was conceived with meticulous attention to detail. Our aim was not only to create a physical structure but to craft a living experience that resonated with the essence of Vastu principles, all while embracing modern comforts. With 5 bedrooms, 3 living areas, and 2 kitchens, the residence was strategically oriented towards the south, with an aluminium screen facade delicately controlling light to foster a serene and cool interior ambiance.
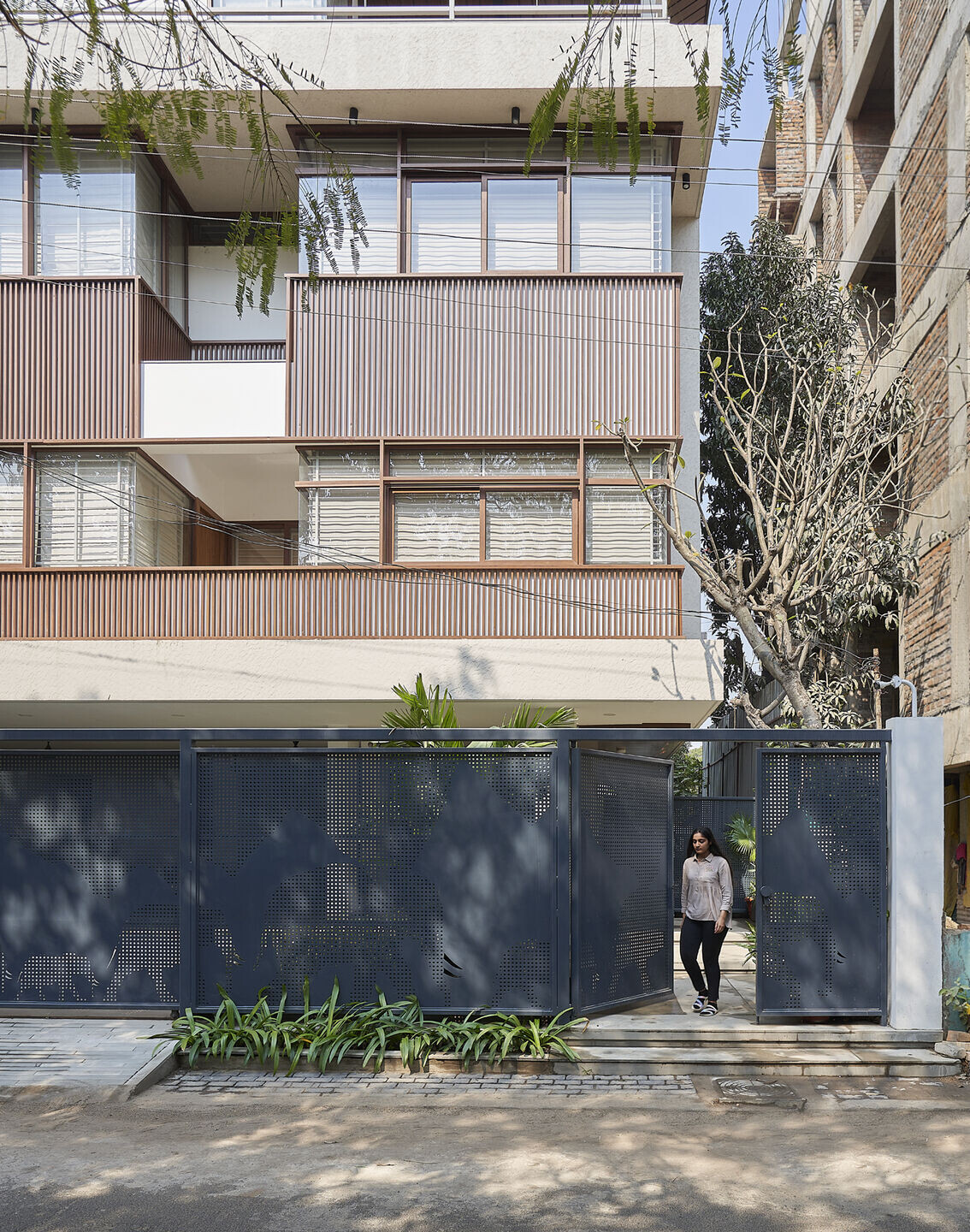
A highlight of our architectural approach was the ingenious layout of the residence. We sought to mitigate the vertical tower effect often associated with multi-story structures by amalgamating the first and second floors into a unified volume. Framed with extended beams and clad with wooden aluminium batons, this design choice not only broke the scale of the building but also evoked the warmth of an independent bungalow. Additionally, the third floor was intentionally pushed back from the front facade, enhancing its visual appeal and contributing to the overall aesthetic allure of the structure.
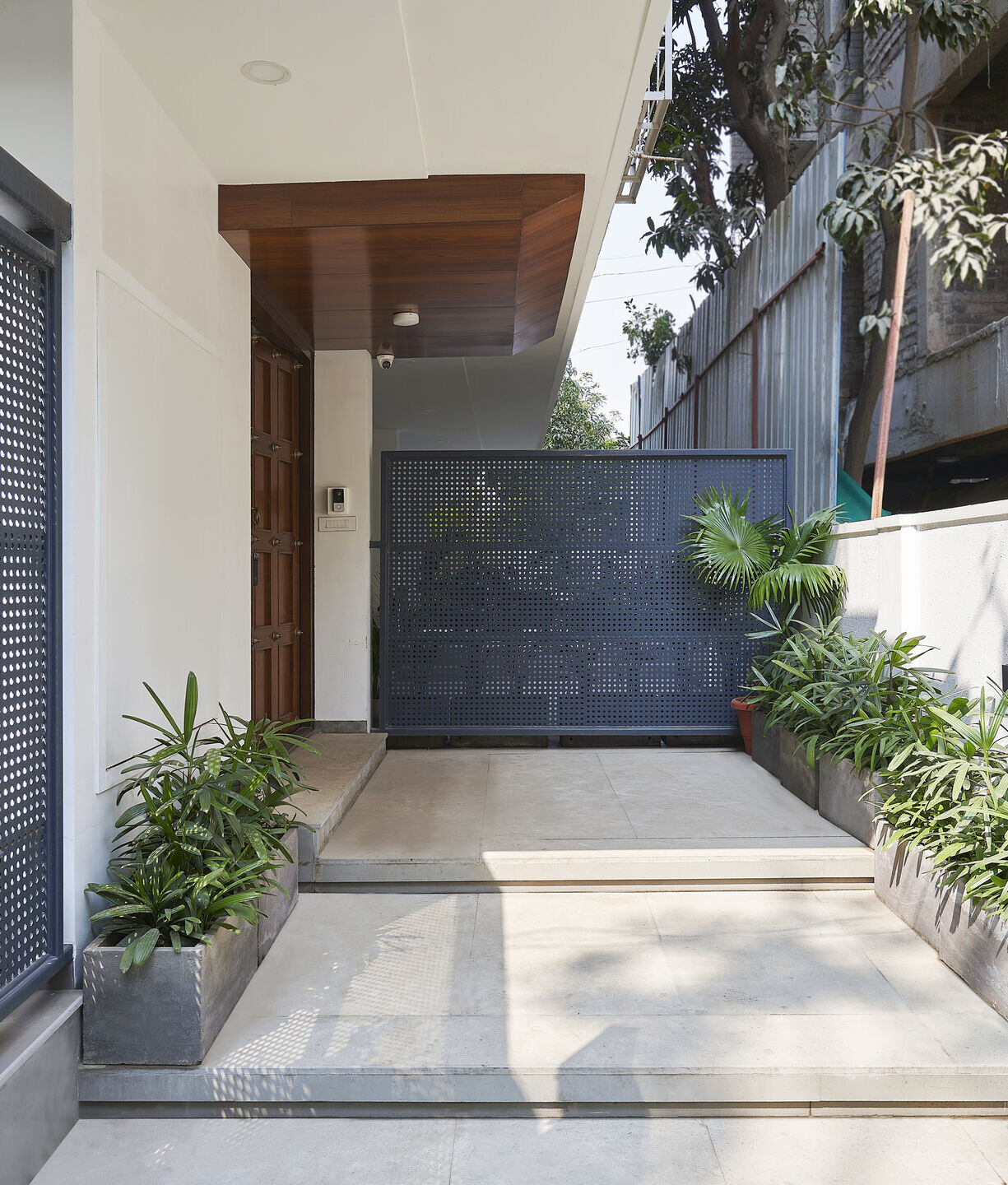
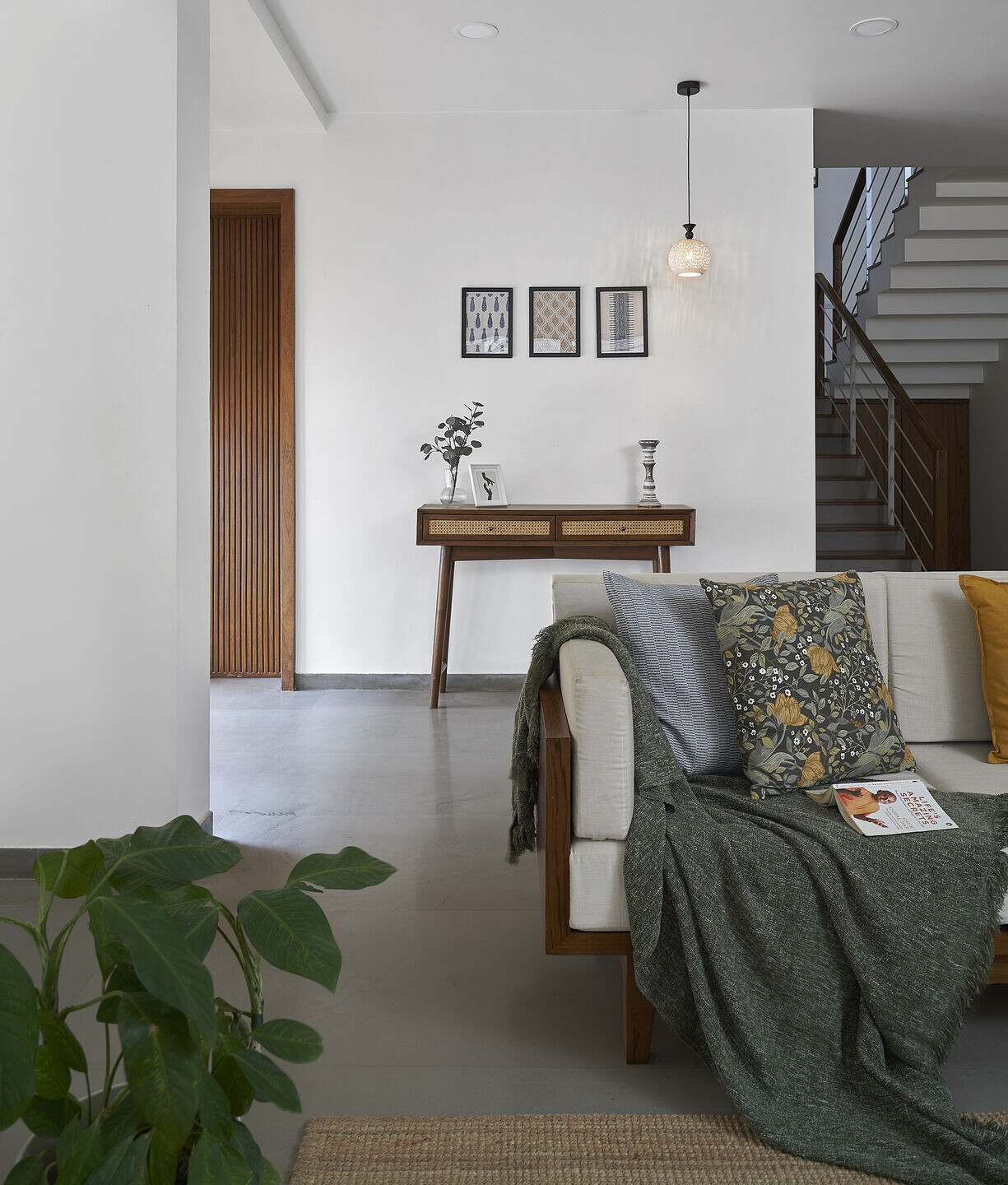
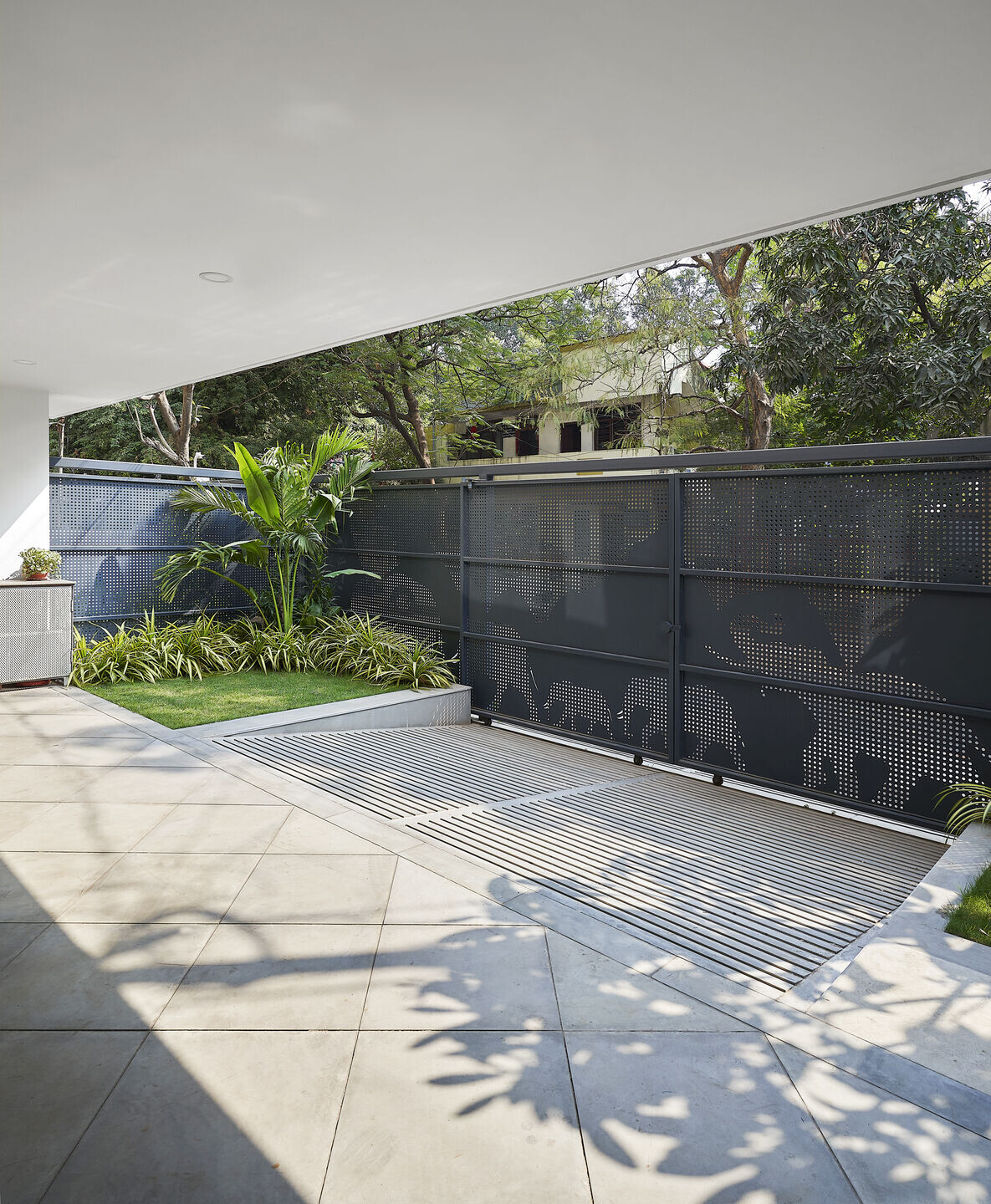
As one steps inside ‘GANGA 151,’ they are greeted by an interior that seamlessly marries Indian contemporary aesthetics with timeless elegance. The grey sandstone flooring serves as a canvas for the interplay of light and shadow, enhancing the visual appeal of the space. Muted tones of wood, white, and grey create a serene ambiance, punctuated by vibrant accents of upholstery, carpets, and wall art. Each room is a canvas of tranquility, with a palette that soothes the senses while allowing splashes of color to infuse life into the space. The children's bedroom exudes playfulness with Carolina blue furnishings against a backdrop of warm wood accents.Throughout the home, the flooring serves as a testament to our attention to detail. The Kandla grey sandstone, meticulously chosen for its versatility, undergoes different finishes depending on the space it adorns. Polished for interior spaces, shot-blasted for terrace and balcony areas, and hound-finished for the parking zone, it forms a cohesive grey canvas, unifying the diverse spaces within.
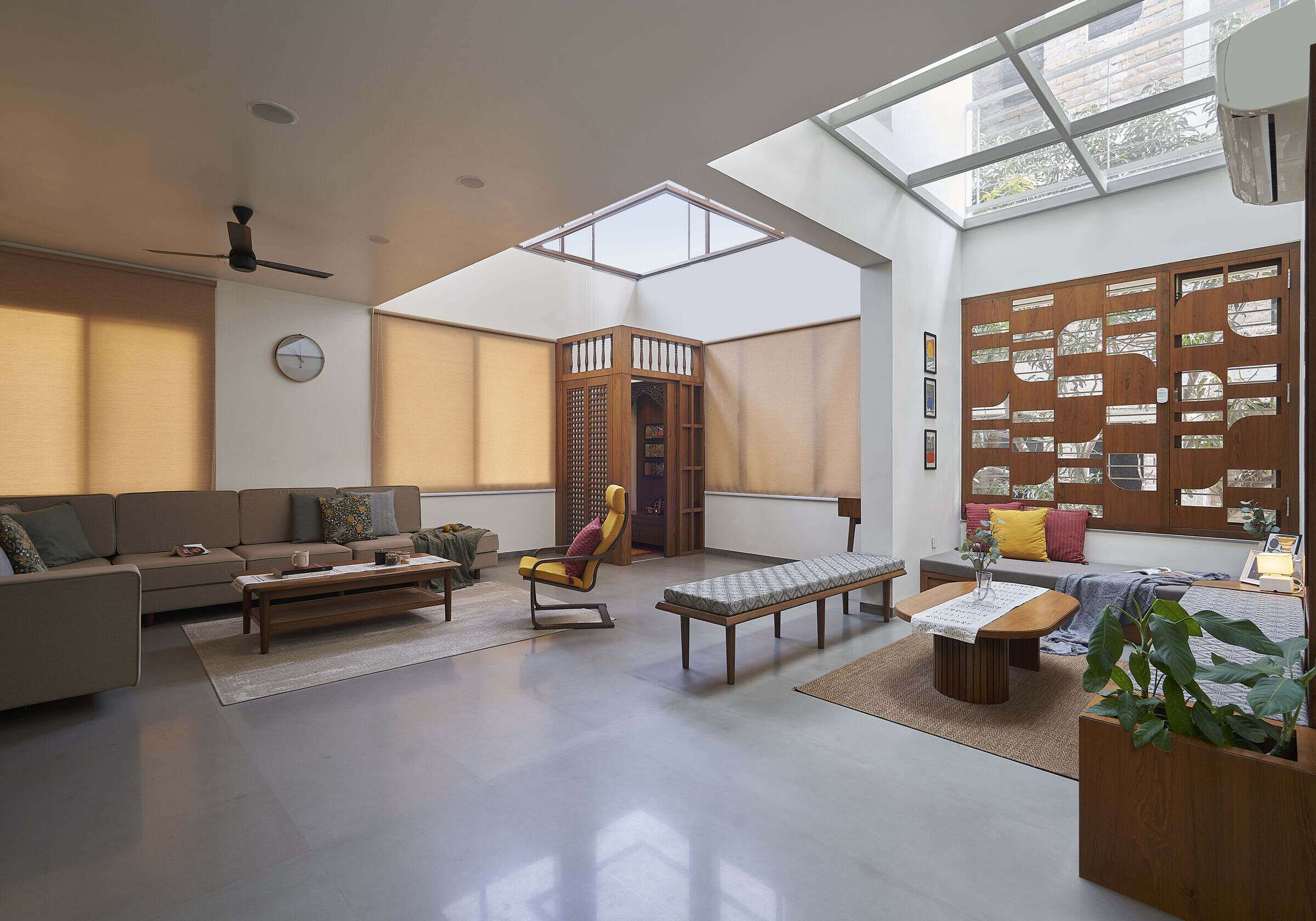
Each space within the residence has been thoughtfully designed to cater to the diverse needs of its inhabitants. The first floor, dedicated to the client's parents, features two cosy bedrooms, a well-appointed pantry, and a welcoming living room—a sanctuary where cherished memories are made and shared. As one ascends to the upper floors, they discover a realm of comfort and sophistication, where the client, his wife, and their two children reside. Three spacious bedrooms offer respite from the hustle and bustle of daily life, while a thoughtfully designed kitchen, dining area, and living space provide the backdrop for cherished family moments and shared meals.
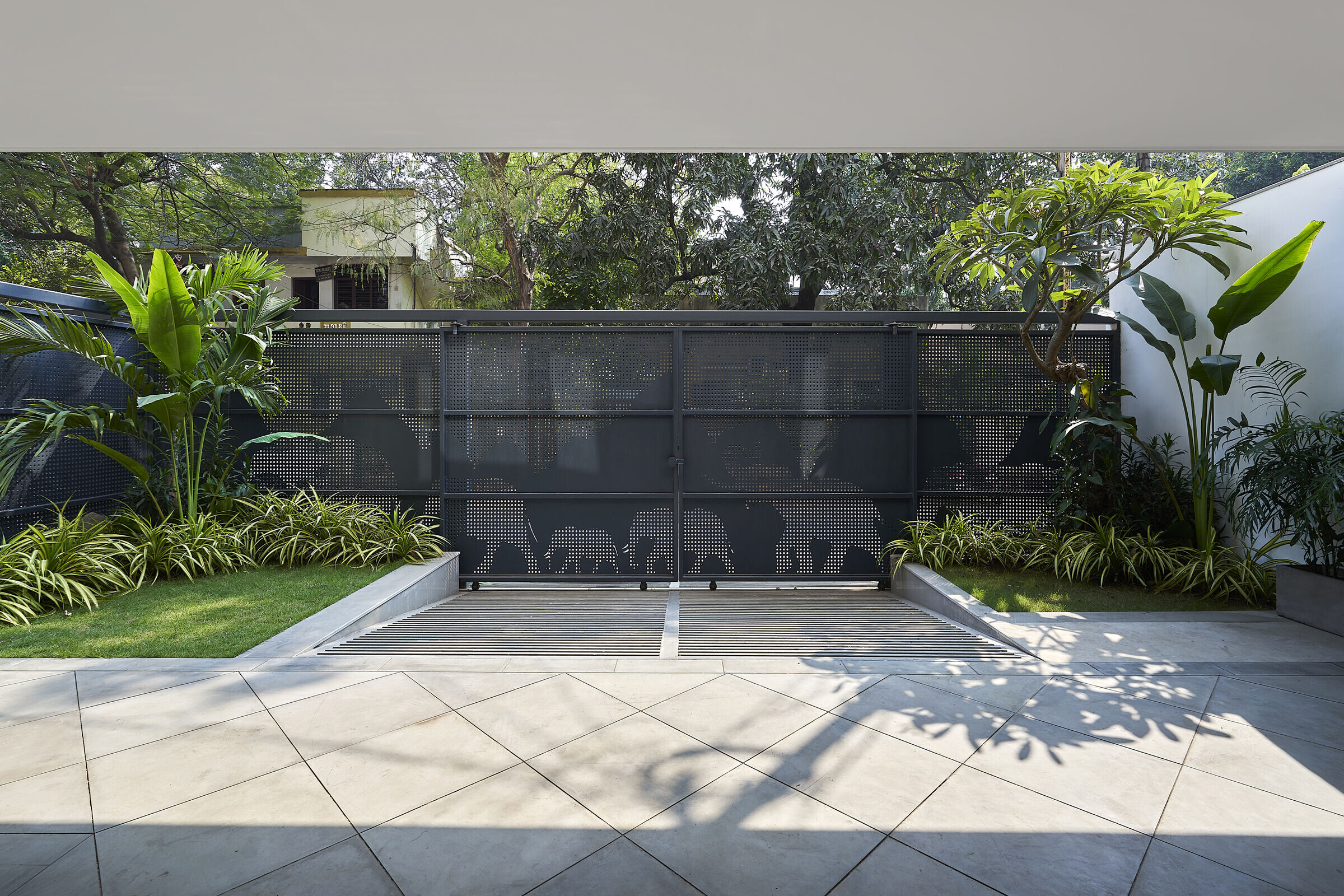
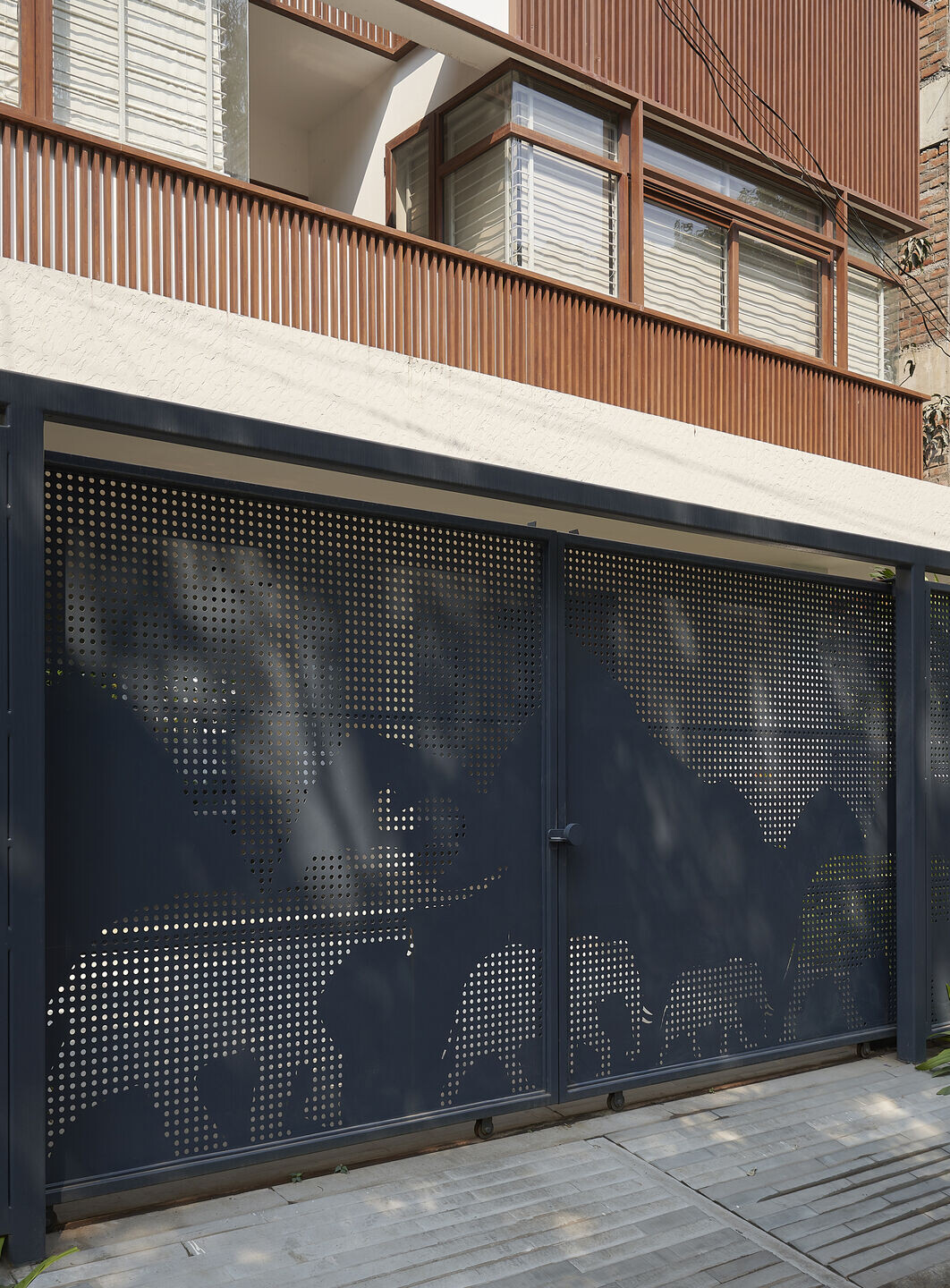
Outside, the architectural elements continue to captivate. The front boundary wall, crafted from MS structure and metal sheets adorned with intricate silhouettes of elephants and mountains, stands as a testament to artistry. The south elevation boasts a striking composition of aluminum batons, while a central skylight floods the main living area with natural light, enhancing the sense of openness and tranquility.
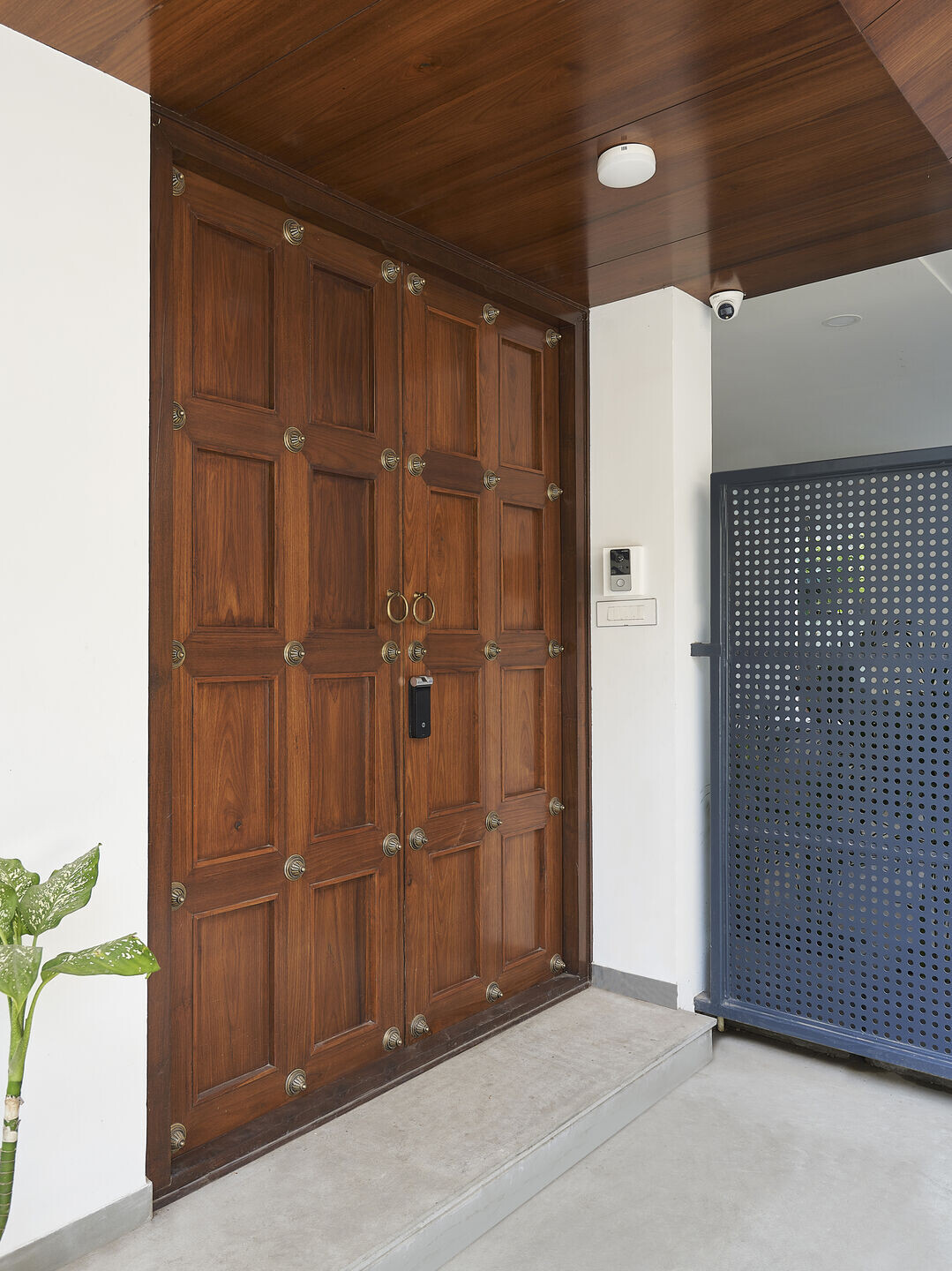
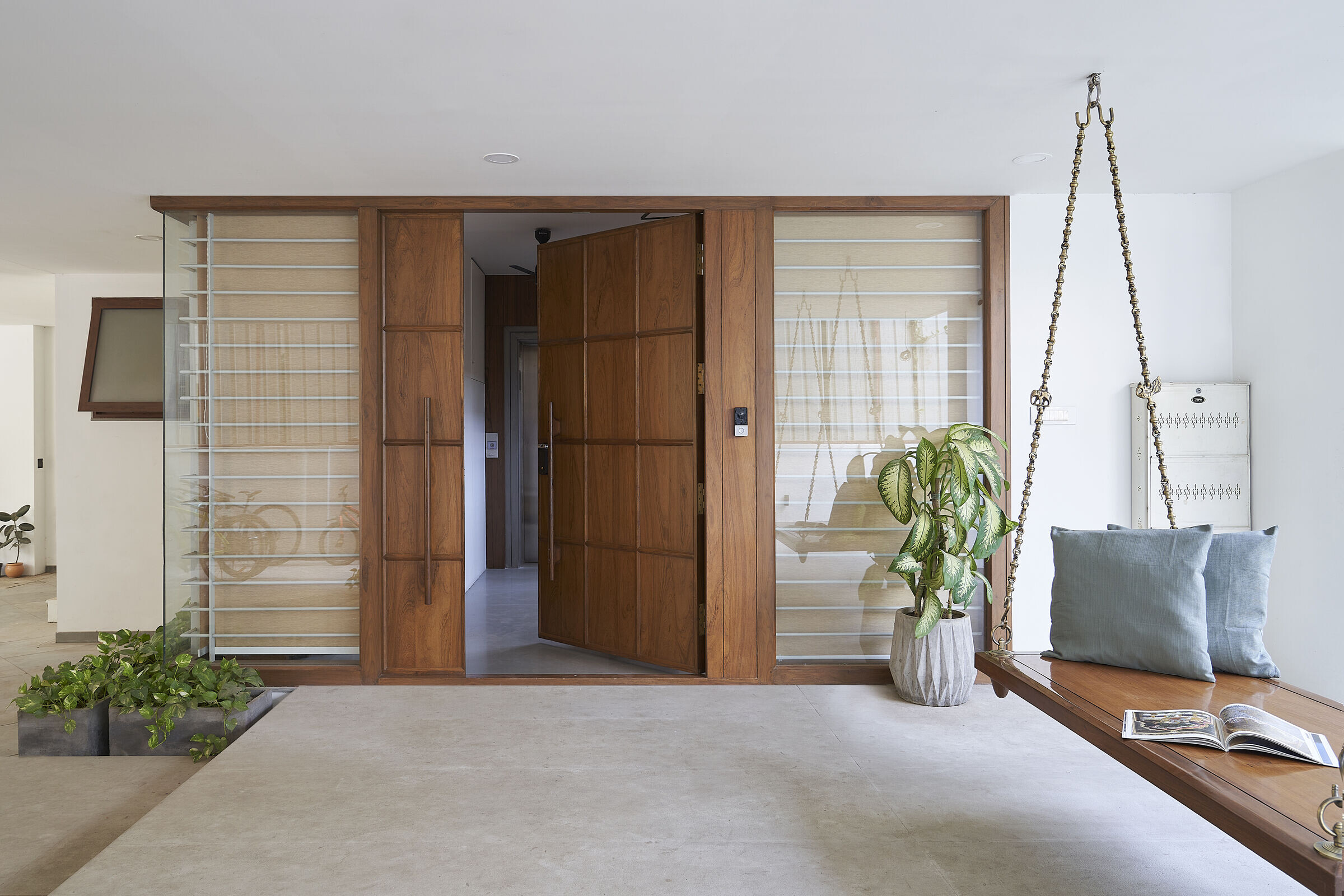
Main wooden doors in the house are inspired by 'Wada Style door design,' each reflecting a contemporary alteration of this traditional motif. The main wooden door for the parking area, with its typical ‘Wada Style’ door elements, exudes a sense of rustic charm and authenticity. Crafted with meticulous attention to detail, it serves as a nostalgic reminder of bygone eras, invoking a sense of nostalgia and reverence for tradition. In contrast, the main entrance door for the house takes a contemporary approach to the same design. Here, we sought to reinterpret the classic ‘Wada Style’ motif through a modern lens, infusing the design with clean lines, sleek finishes, and subtle embellishments. The result is a striking juxtaposition of old and new, tradition and innovation, seamlessly integrated into the architectural narrative of ‘GANGA 151’.
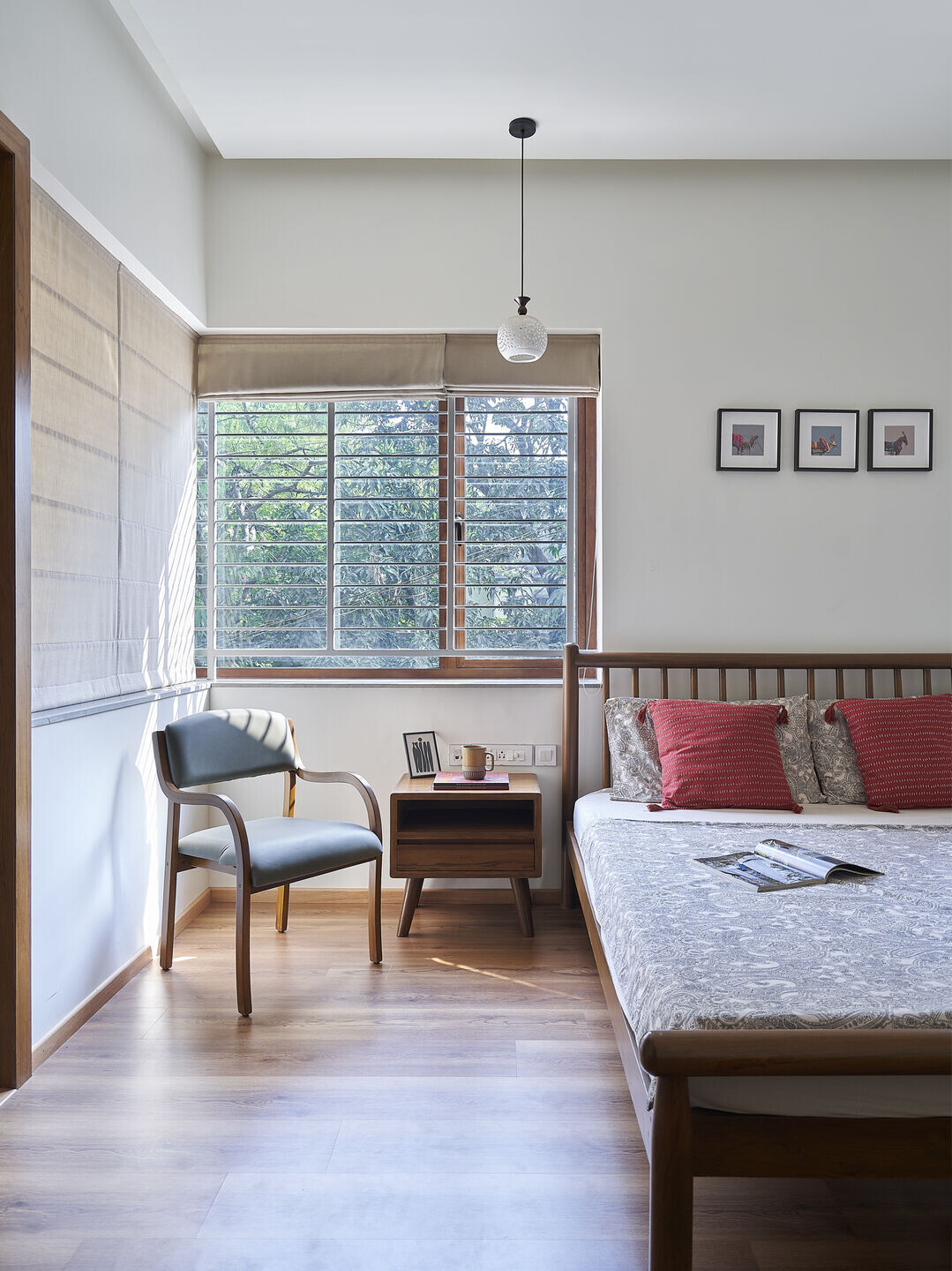
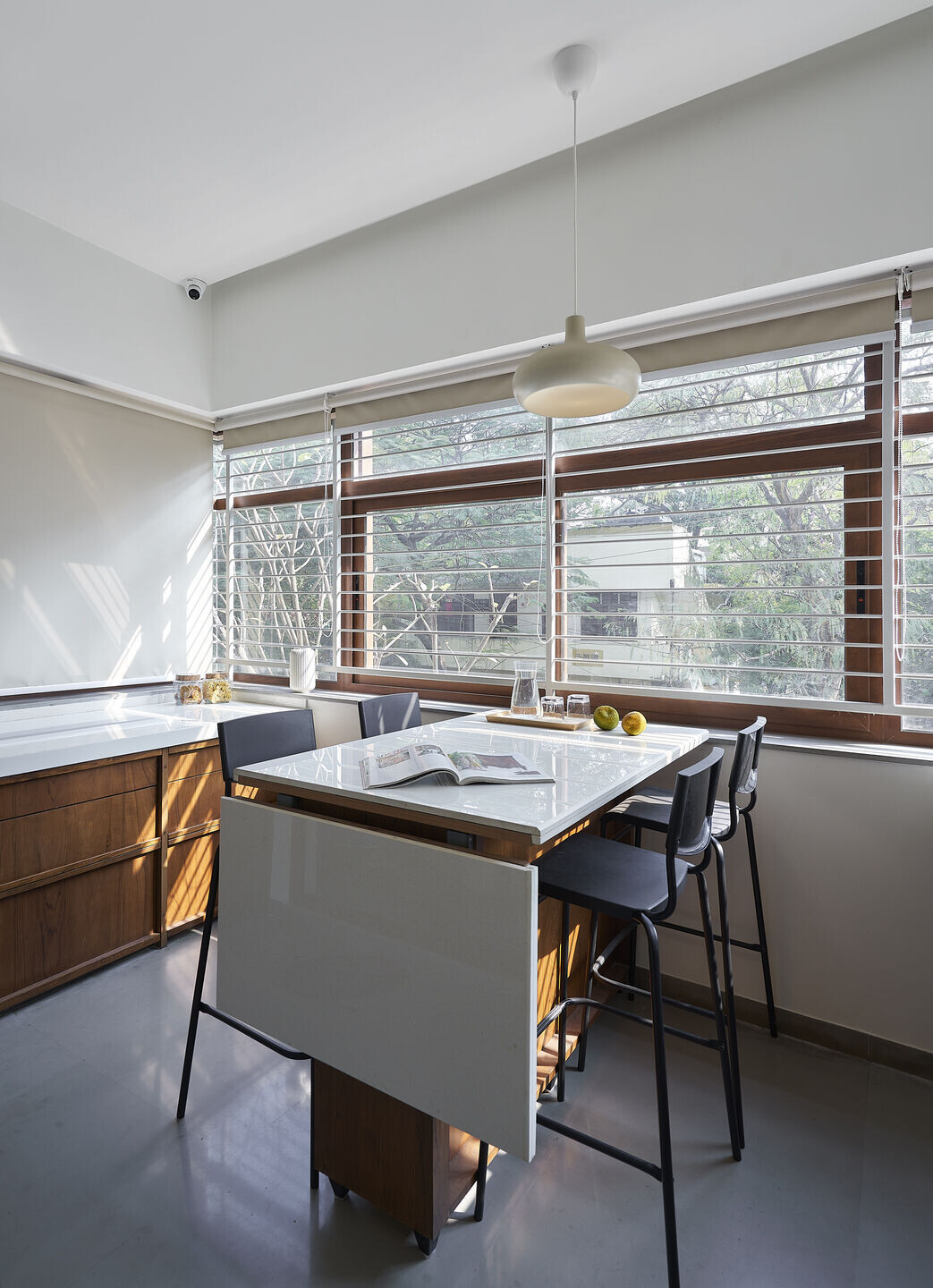
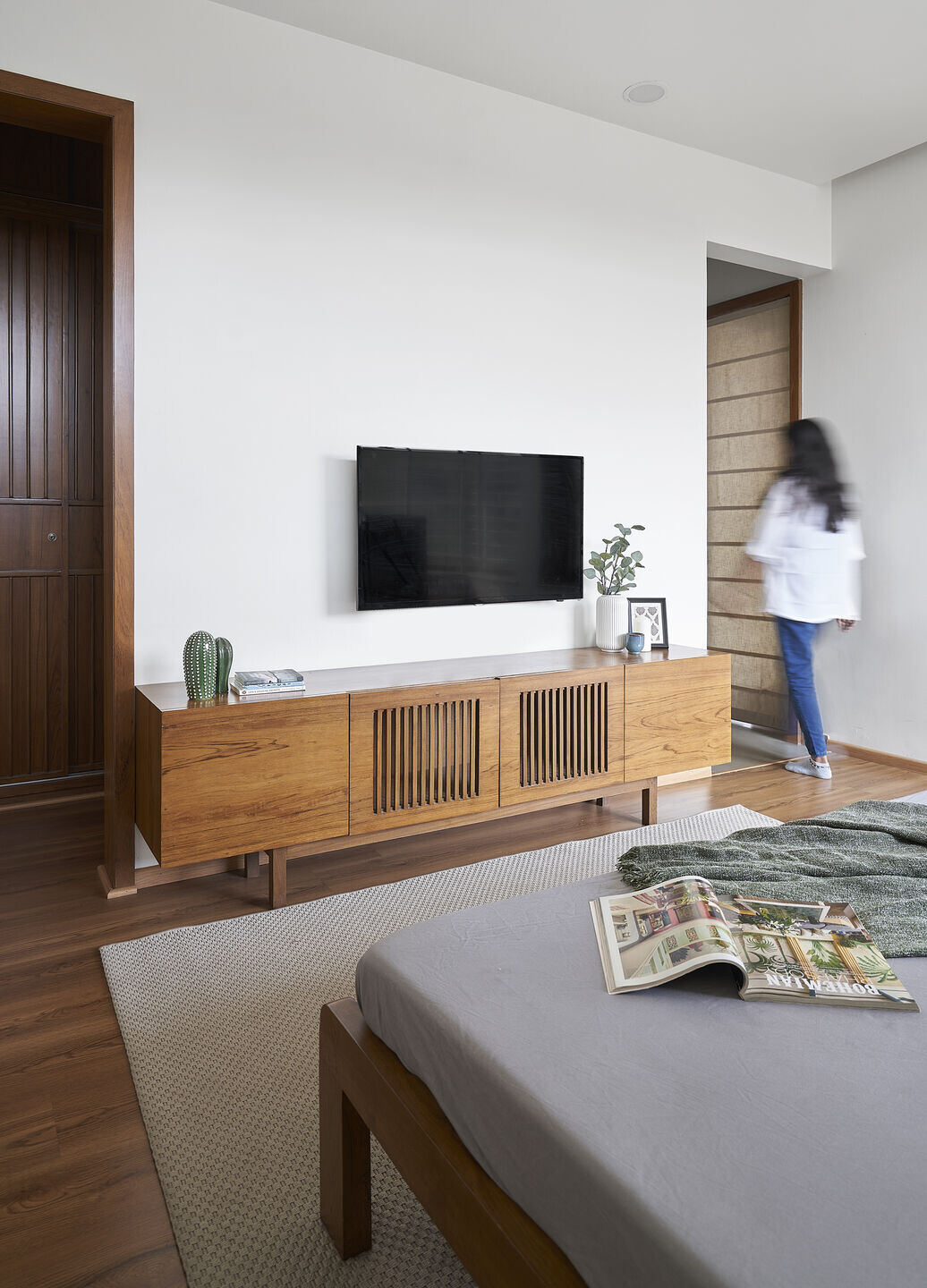
Honoring Vastu principles, a free-standing mandir graces the double-height space in the northeast corner of the living room. Intricately carved from teak wood, its doors and components radiate opulence, offering a sacred space for contemplation and devotion.
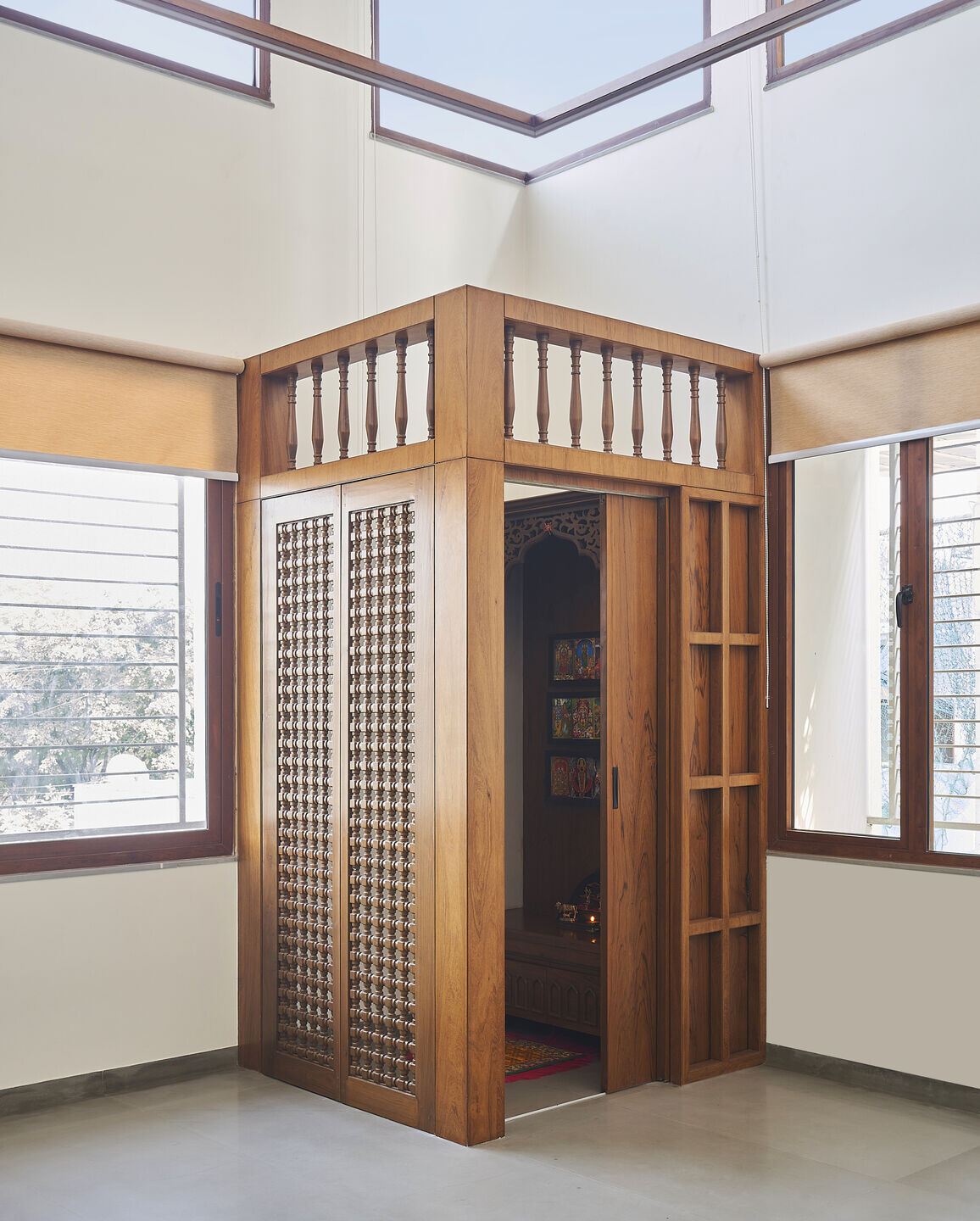
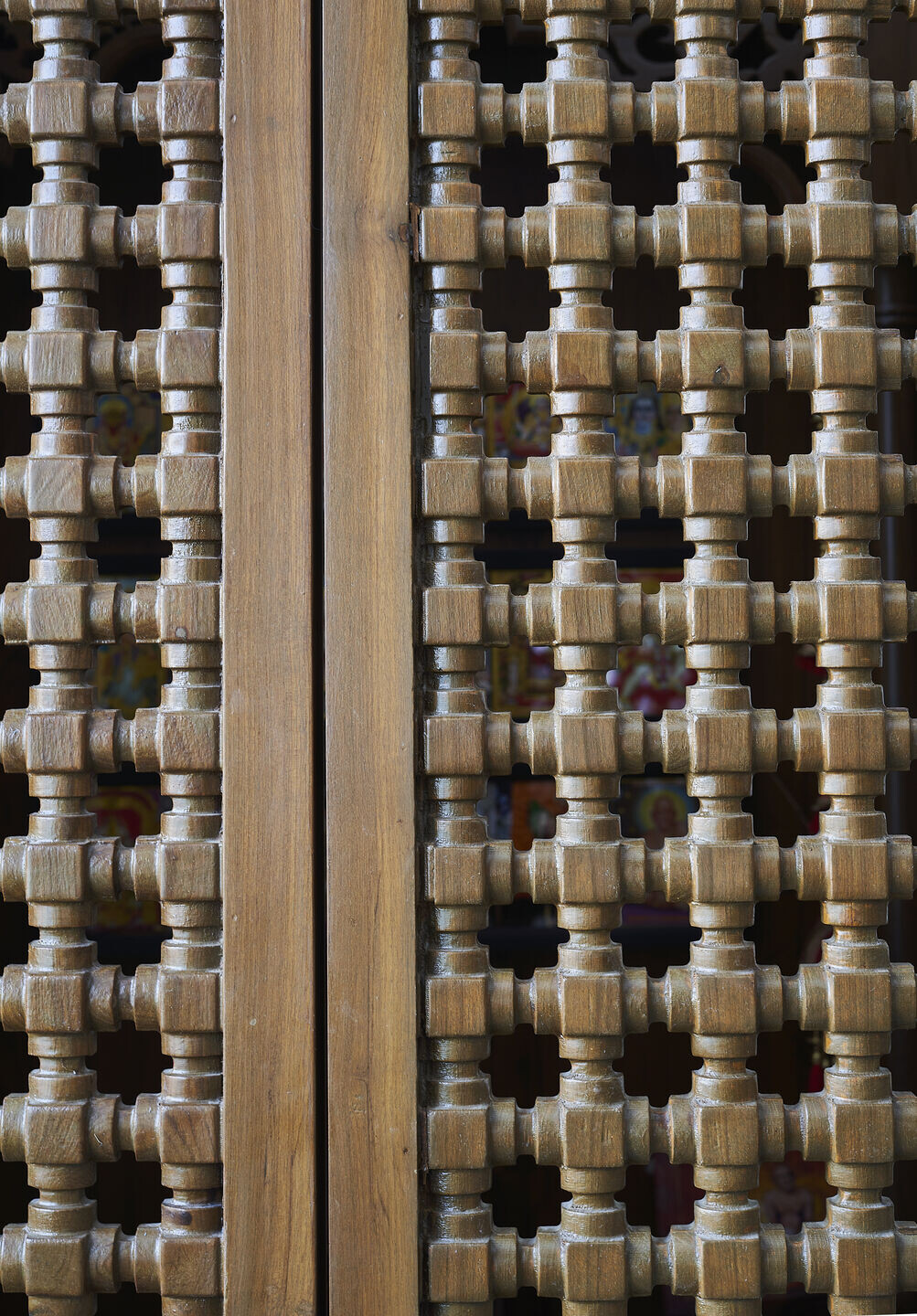
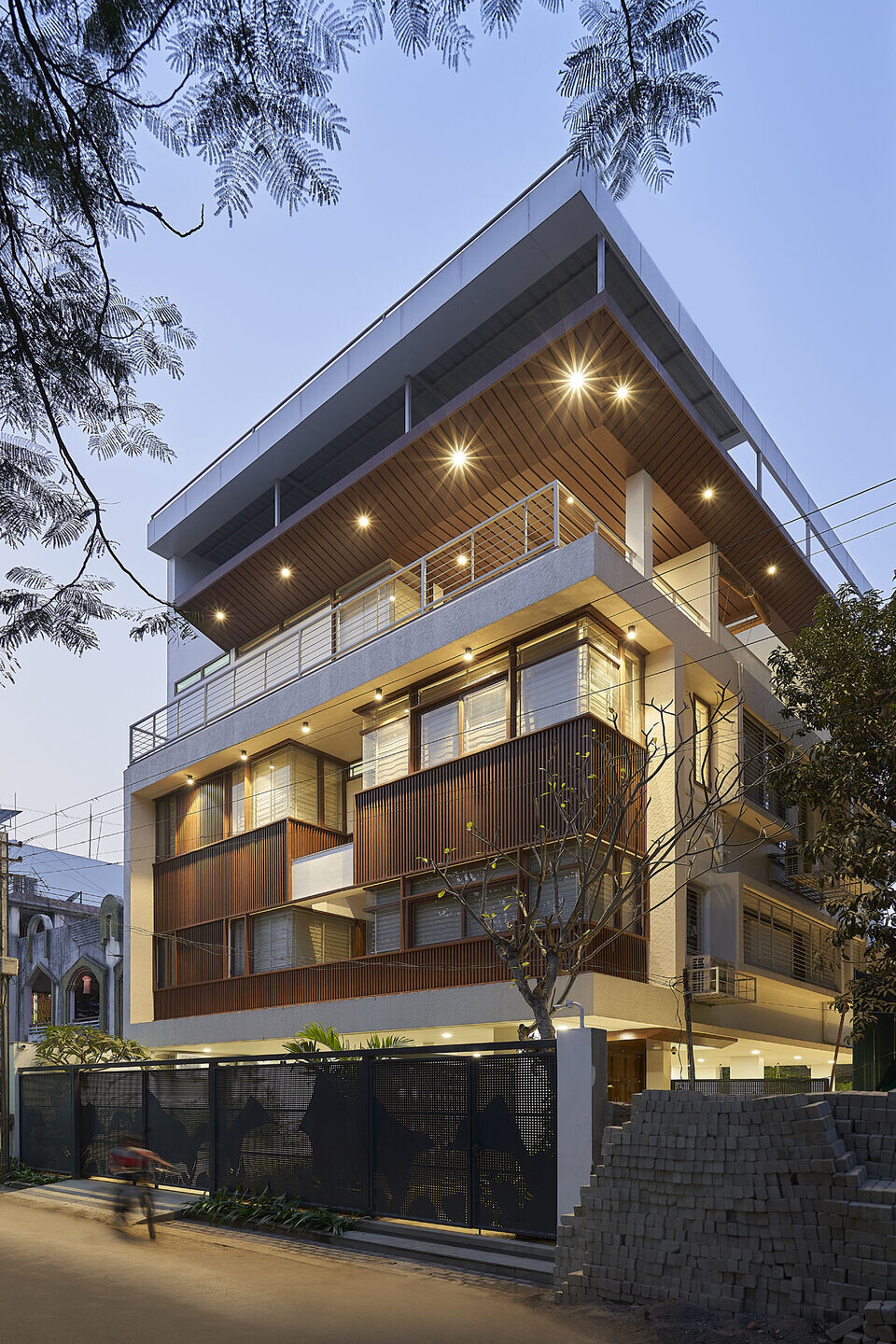
In summary, ‘GANGA 151’ is not merely a structure but a living, breathing embodiment of thoughtful design. It seamlessly blends functionality, tradition, and modern aesthetics to create a multi-generational living experience that transcends boundaries and fosters familial bonds. As architects, it has been an honor to bring this vision to life, and we are deeply gratified by the opportunity to elevate not just physical spaces but the lives of those who inhabit them.
