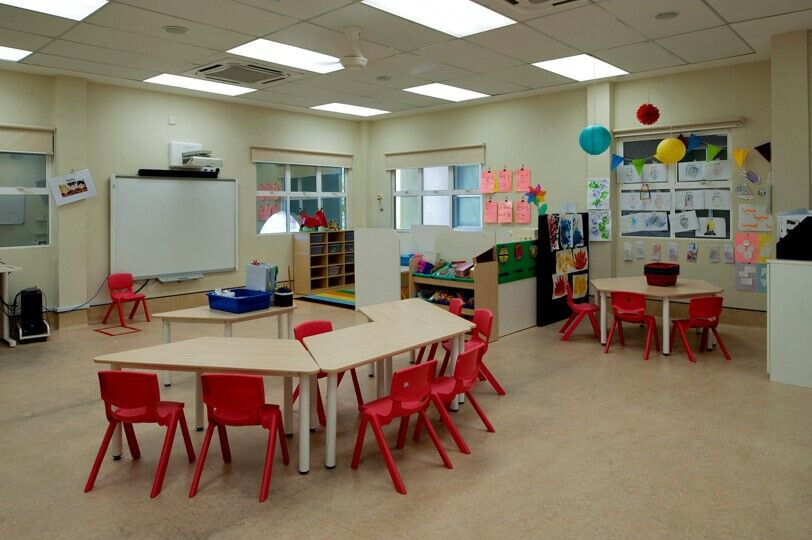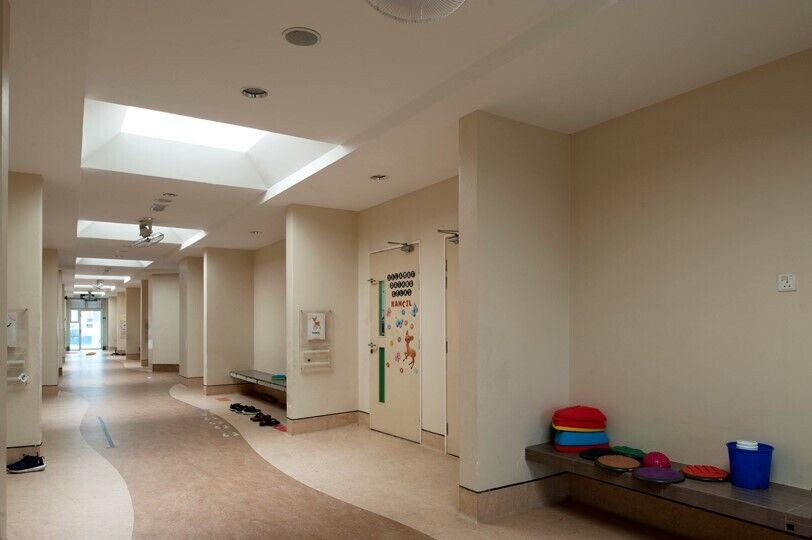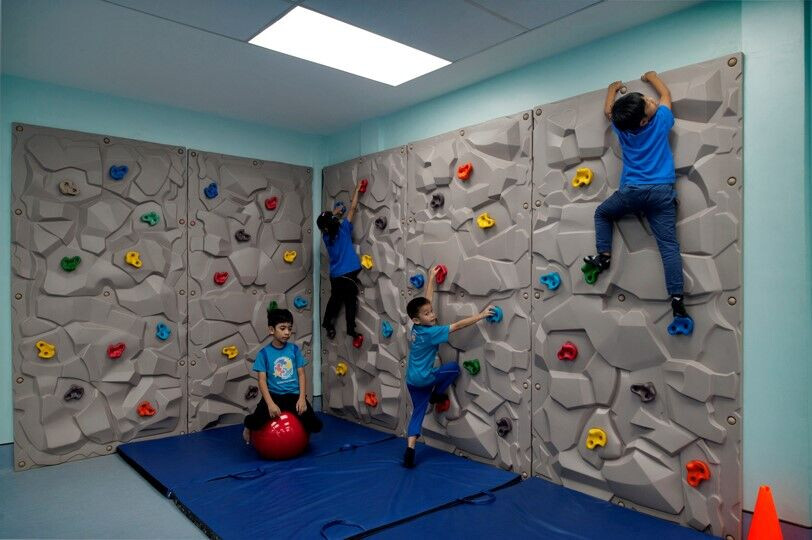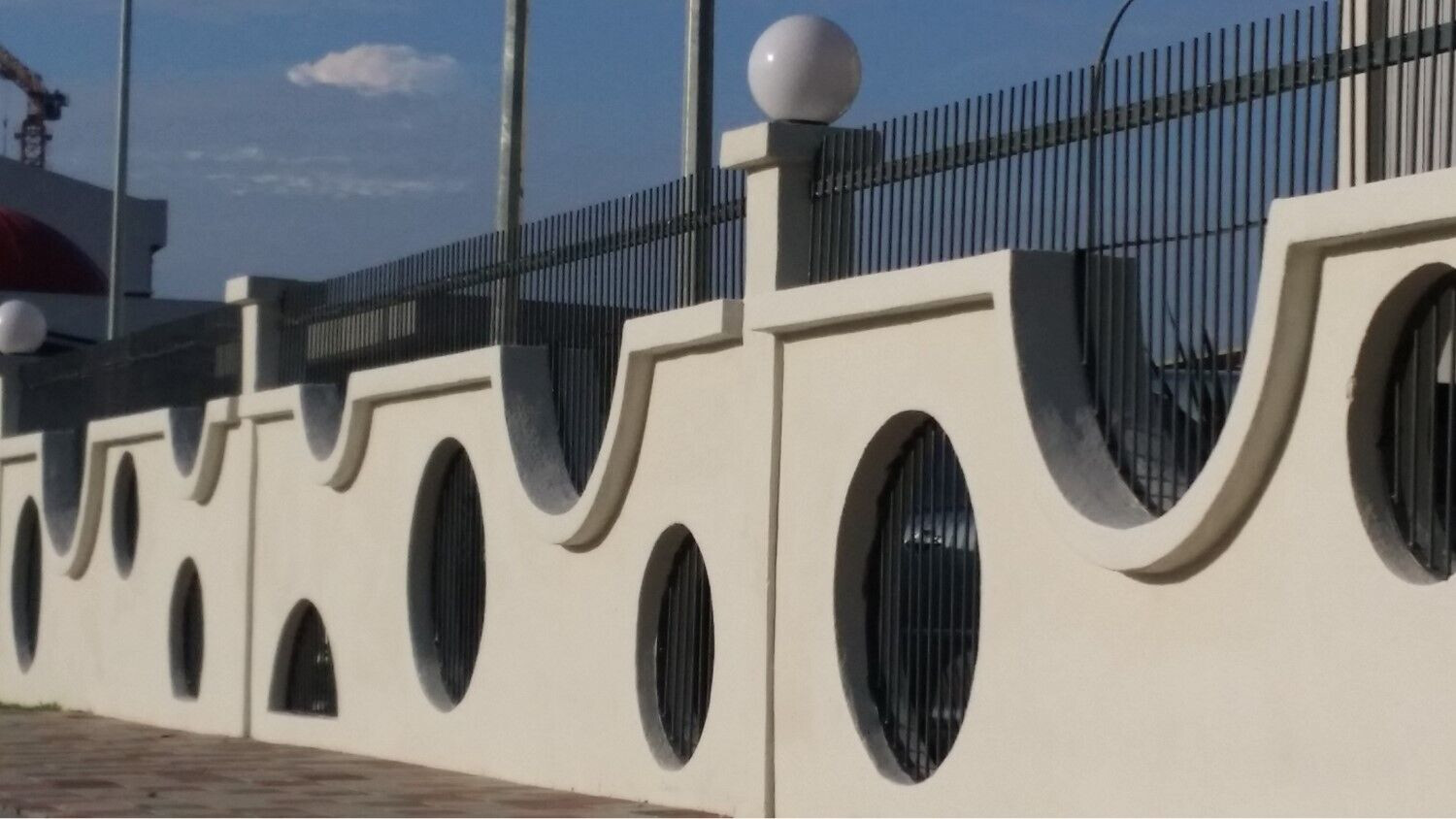Genius Kurnia (previously known as Permata Kurnia) is Asean’s First Purpose-Built Building by a Government for Children with Autism. It is a Center of Excellence for Autism and a prototype for future centers too. Having no specific guidelines from any design handbook or the Economic Planning Unit (EPU), the brief was formed from personal and professional experiences of educational and medical professionals and most importantly experiences of the Director of the centre and the Architect who are mothers of children with Autism.


The design is an understanding between aesthetic and practicality taking serious considerations of the sensory conditions of the children. It is a translation of the Autism characteristics and issues into the built environment where almost every corners and every design detail in this building has a purpose and a role to play and taking into consideration how this can be adapted and continued into the “normal” world. Using the above strategies, the building’s architectural design formally and philosophically extends out into the community, welcoming visitors into this cocoon world of Autism where there are still a lot of things that are unknown.


























