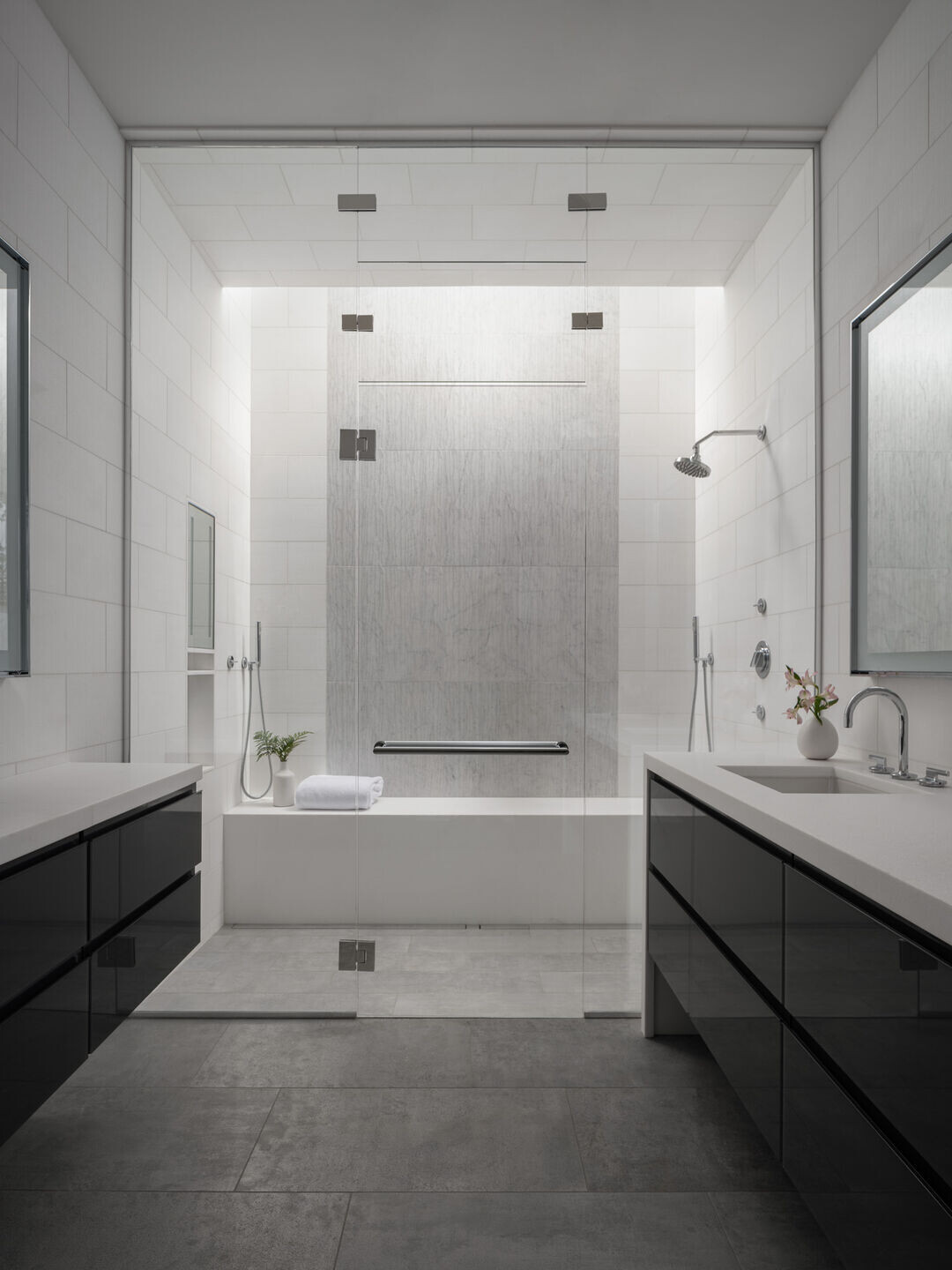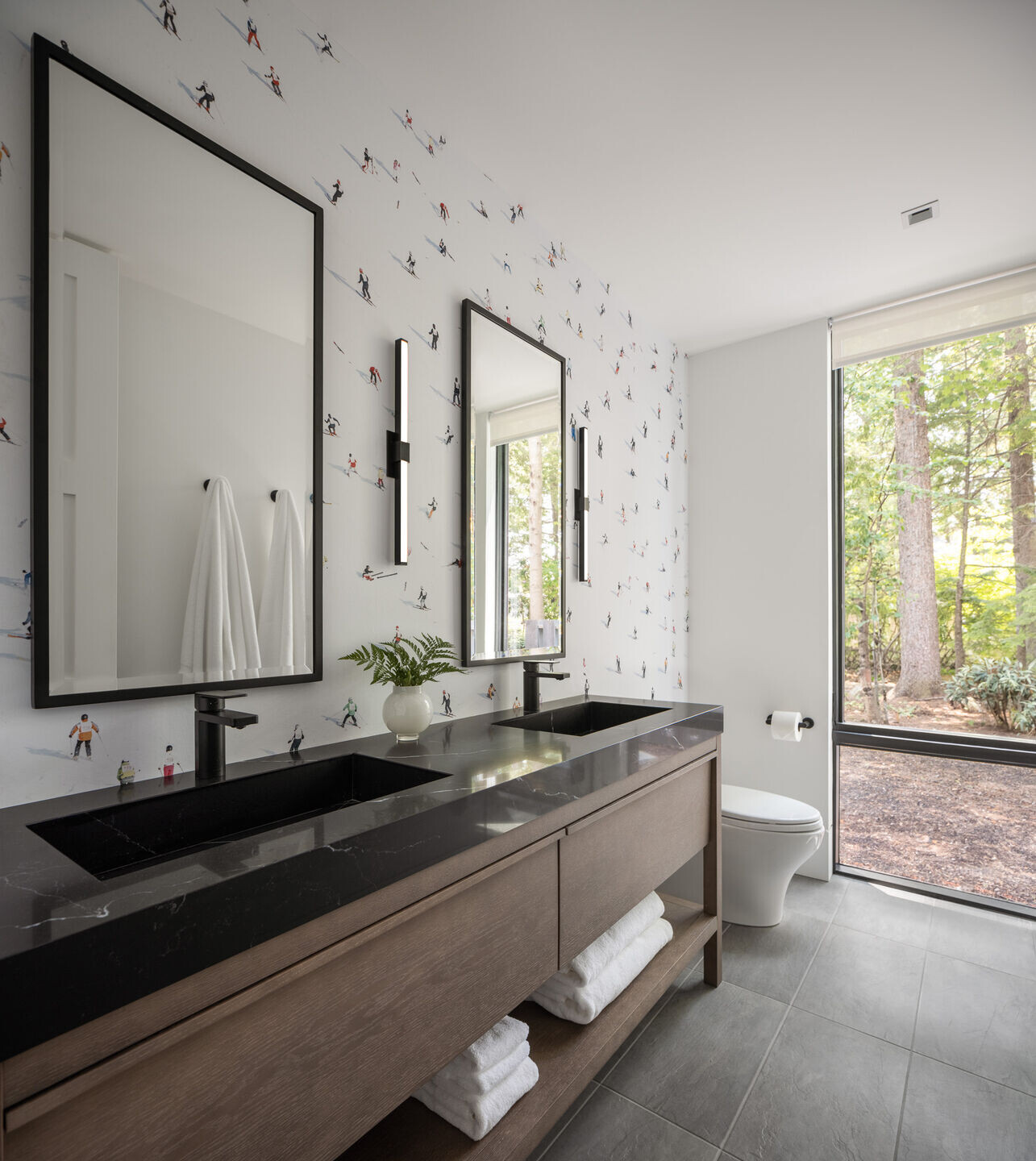Governor’s Island House occupies two connected properties that span a peninsula on Lake Winnipesauke. At the foothills of the White Mountains, the island is home to a tight-knit community, with multiple generations living side by side.
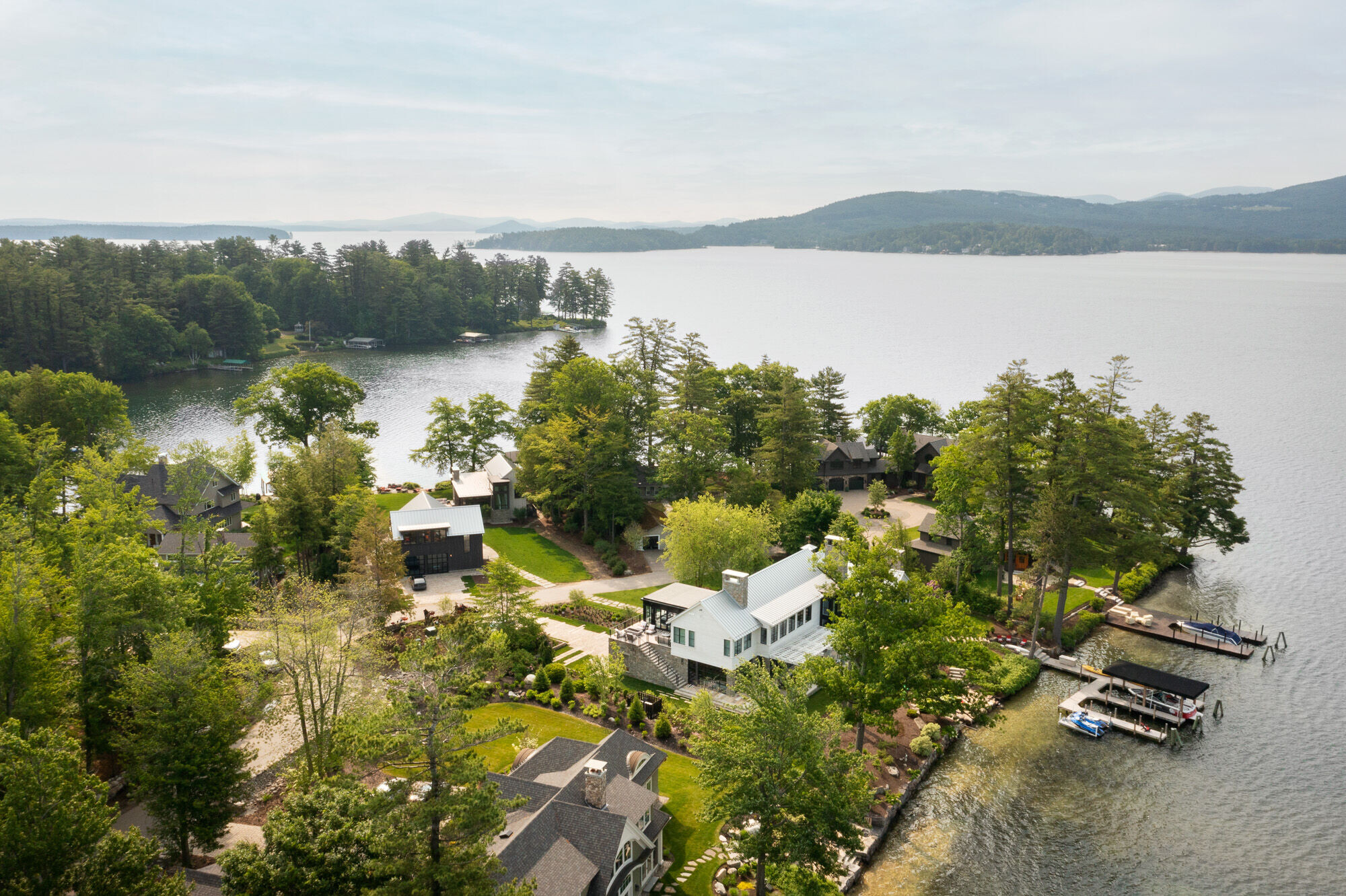


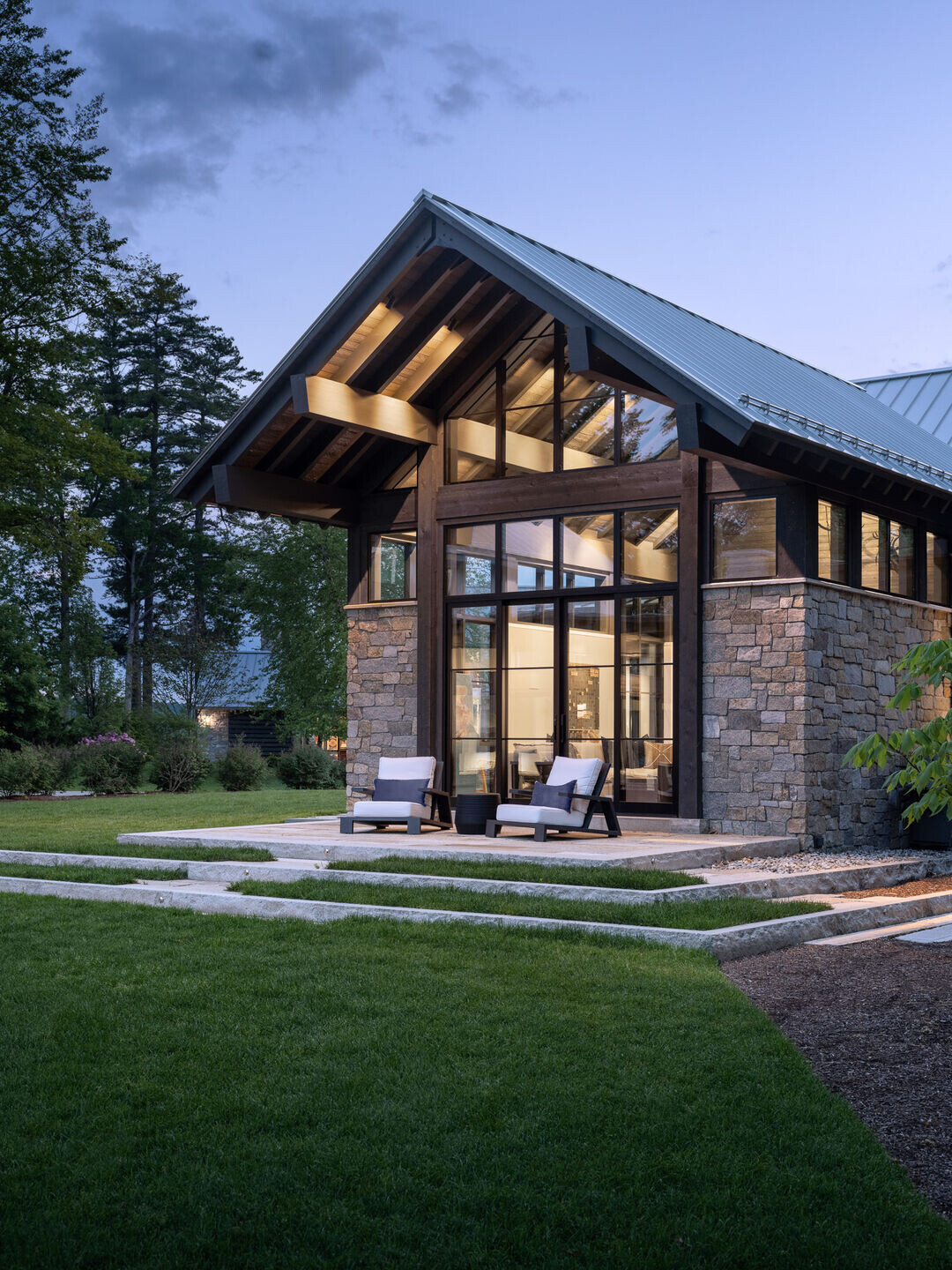
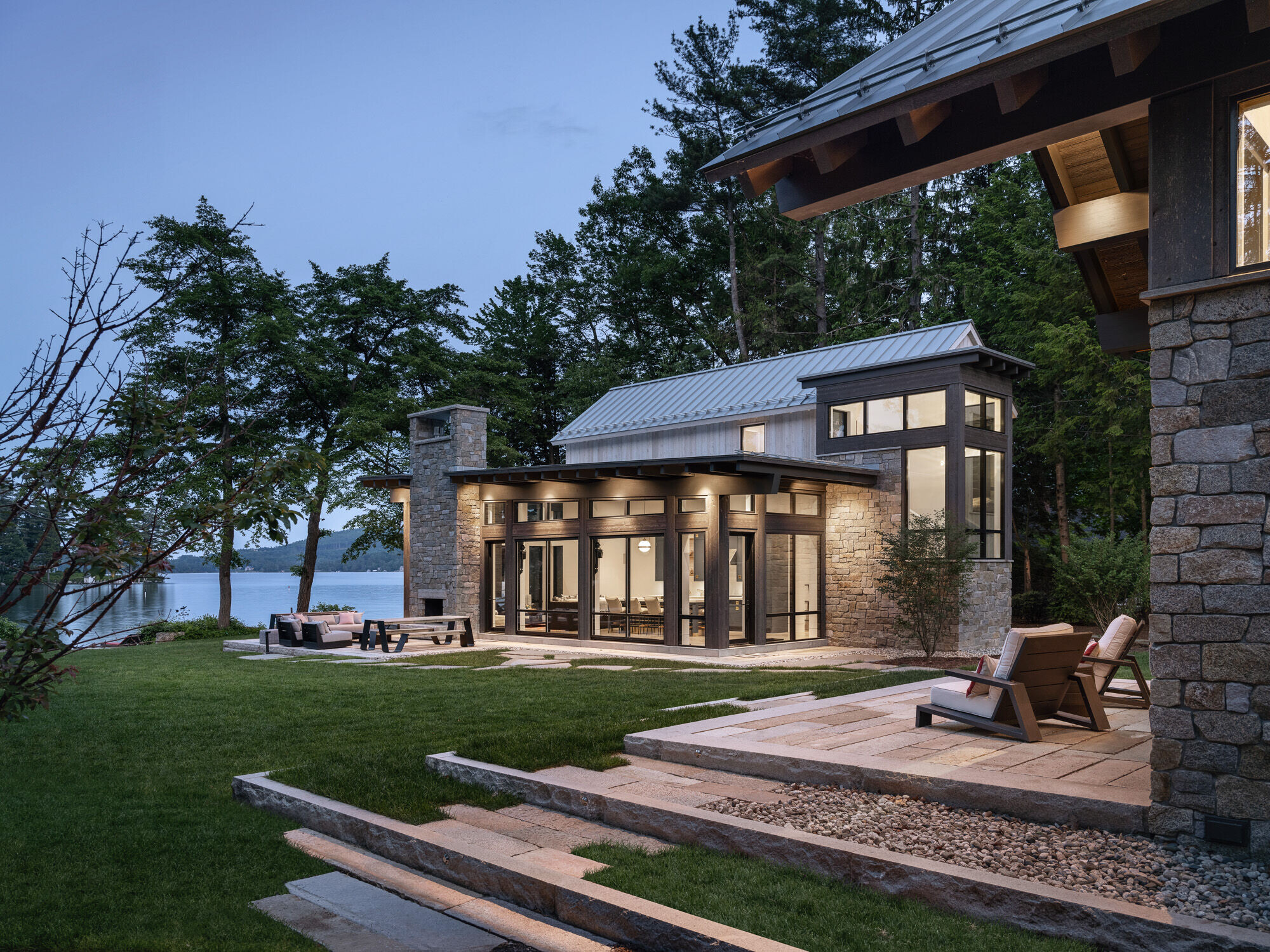

Dividing the project into smaller structures suits the laid-back, welcoming atmosphere of the island. The main house faces southwest, with views across the water to distant mountains. Oriented eastward, a recreation barn and guest pavilion look beyond a wooded cove and to the lake. A slate path stitches the buildings together and links a series of outdoor seating areas. One walks through the property like a campus, with each part uniquely purposed yet clearly connected.
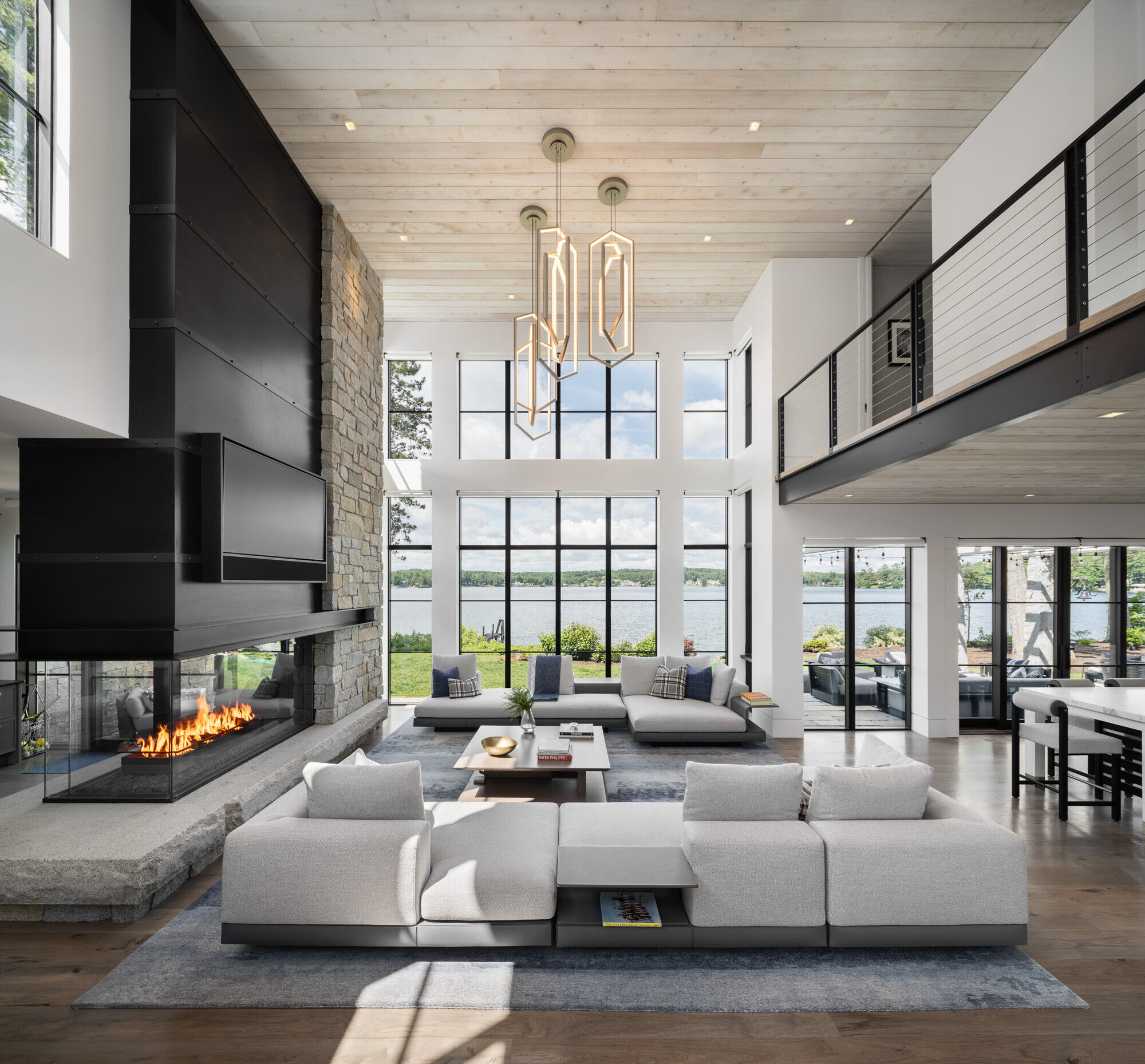

In the main house, the single-loaded floorplan is glazed along the western wall. A bright, modern living space lies just beyond the front door. At the entry, an open steel and wood staircase reveals a sculptural wine room. A double-height window wall elevates the primary seating area, which is used for social events in the summer and family gatherings in the winter.
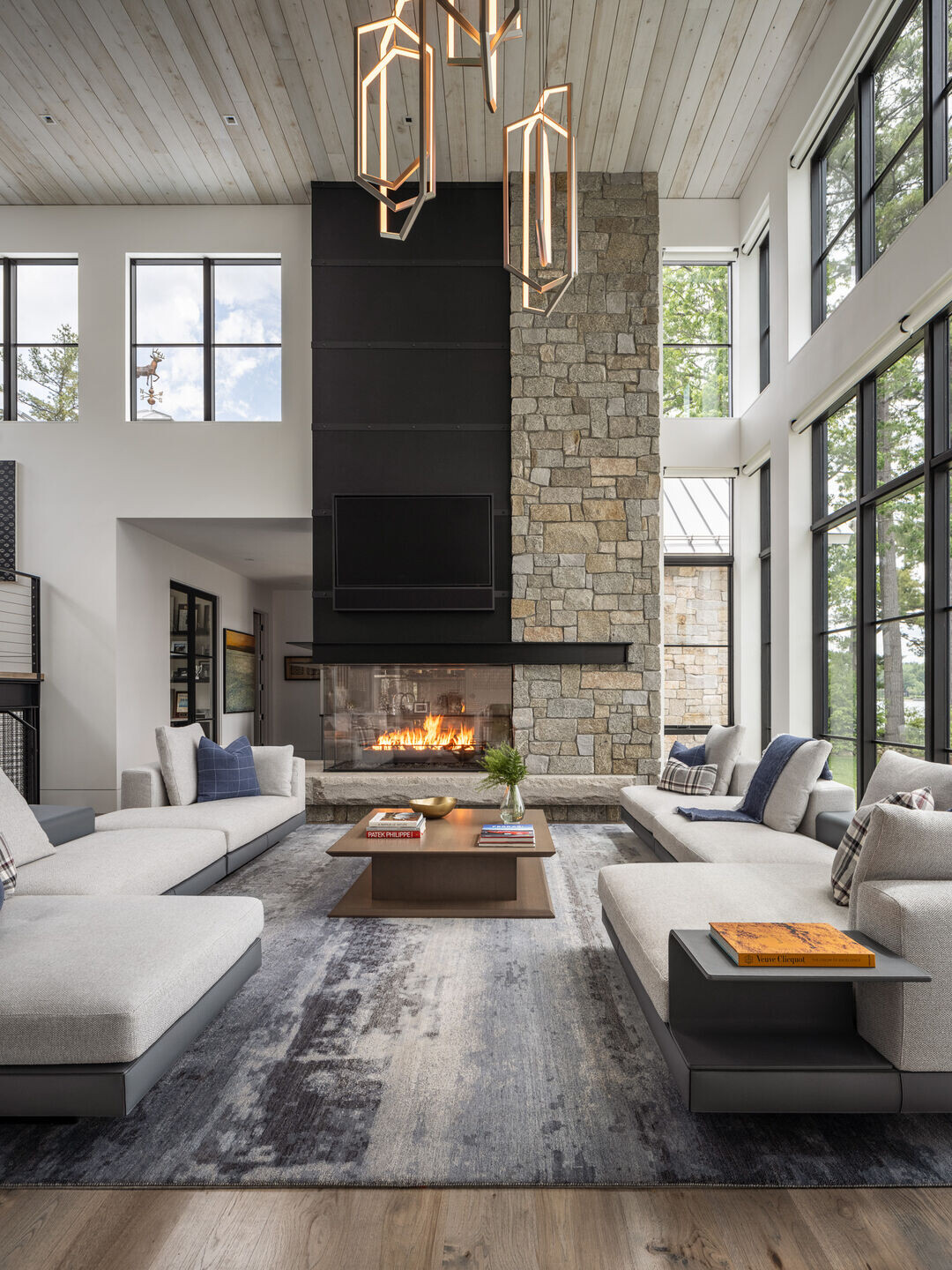
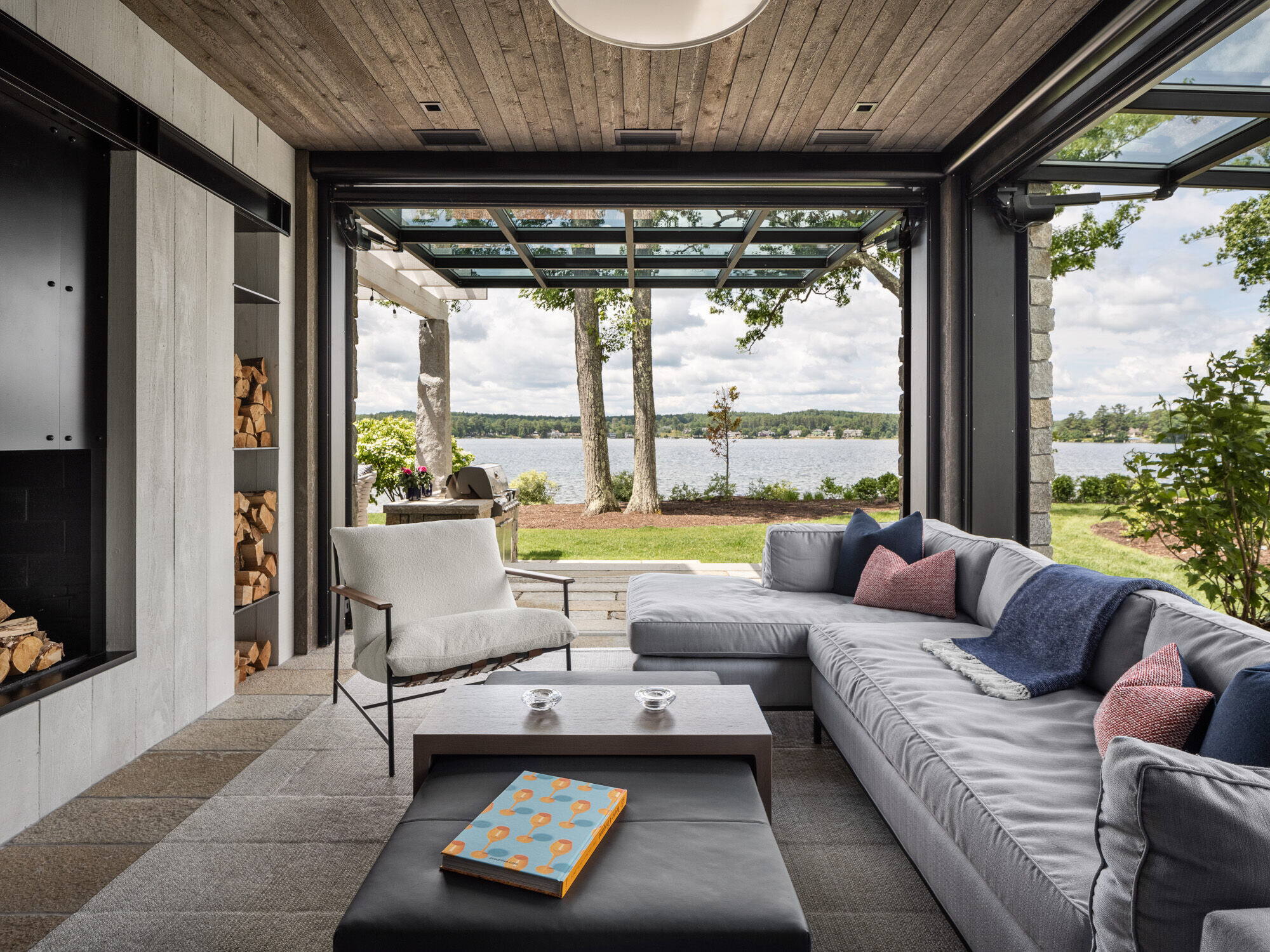

The southern wing, buffered from the living room by the clients’ offices, contains the primary suite. In the bedroom, a vaulted wood ceiling adds airy serenity, creating a calm refuge for when guests have retired.

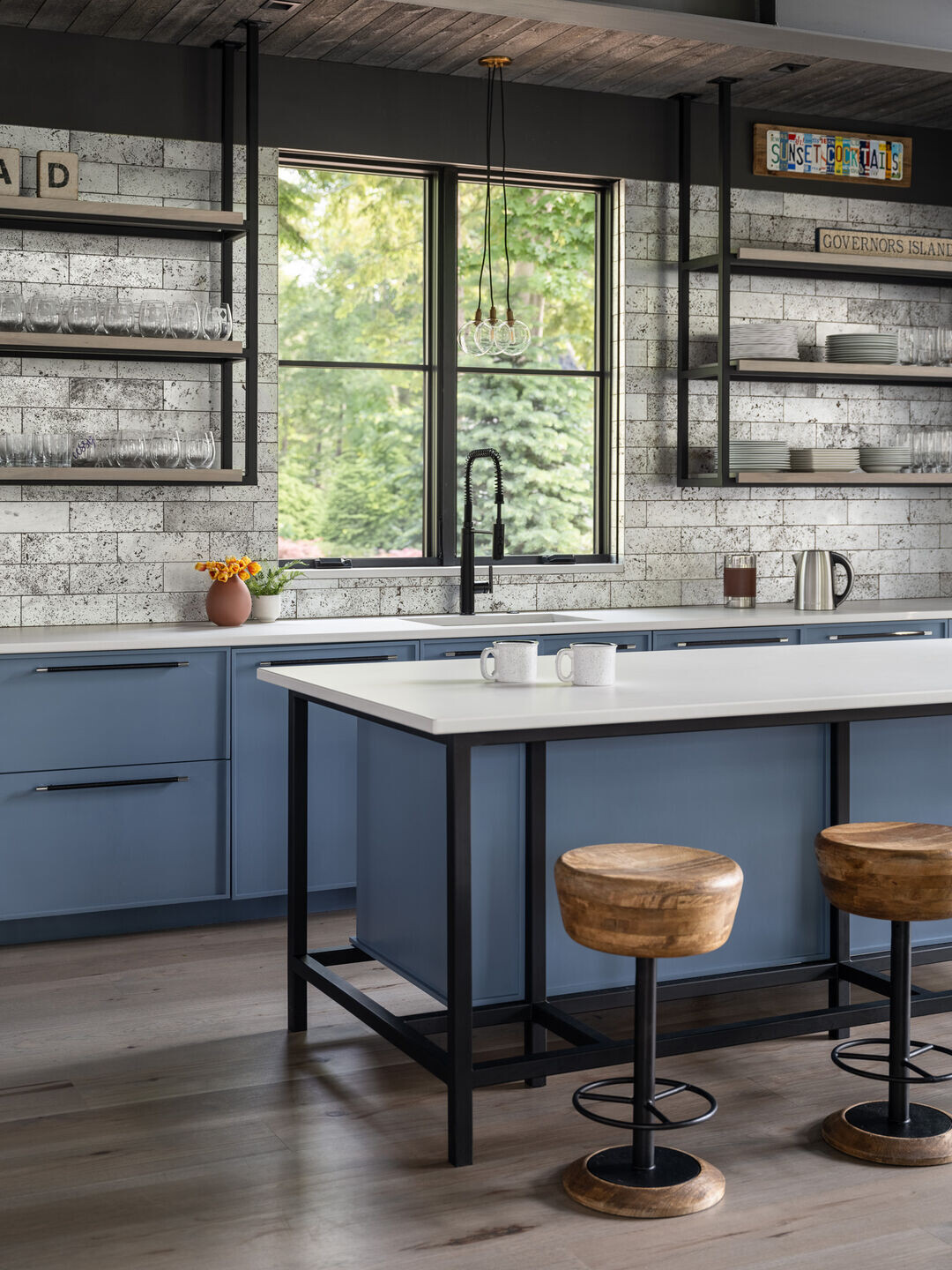
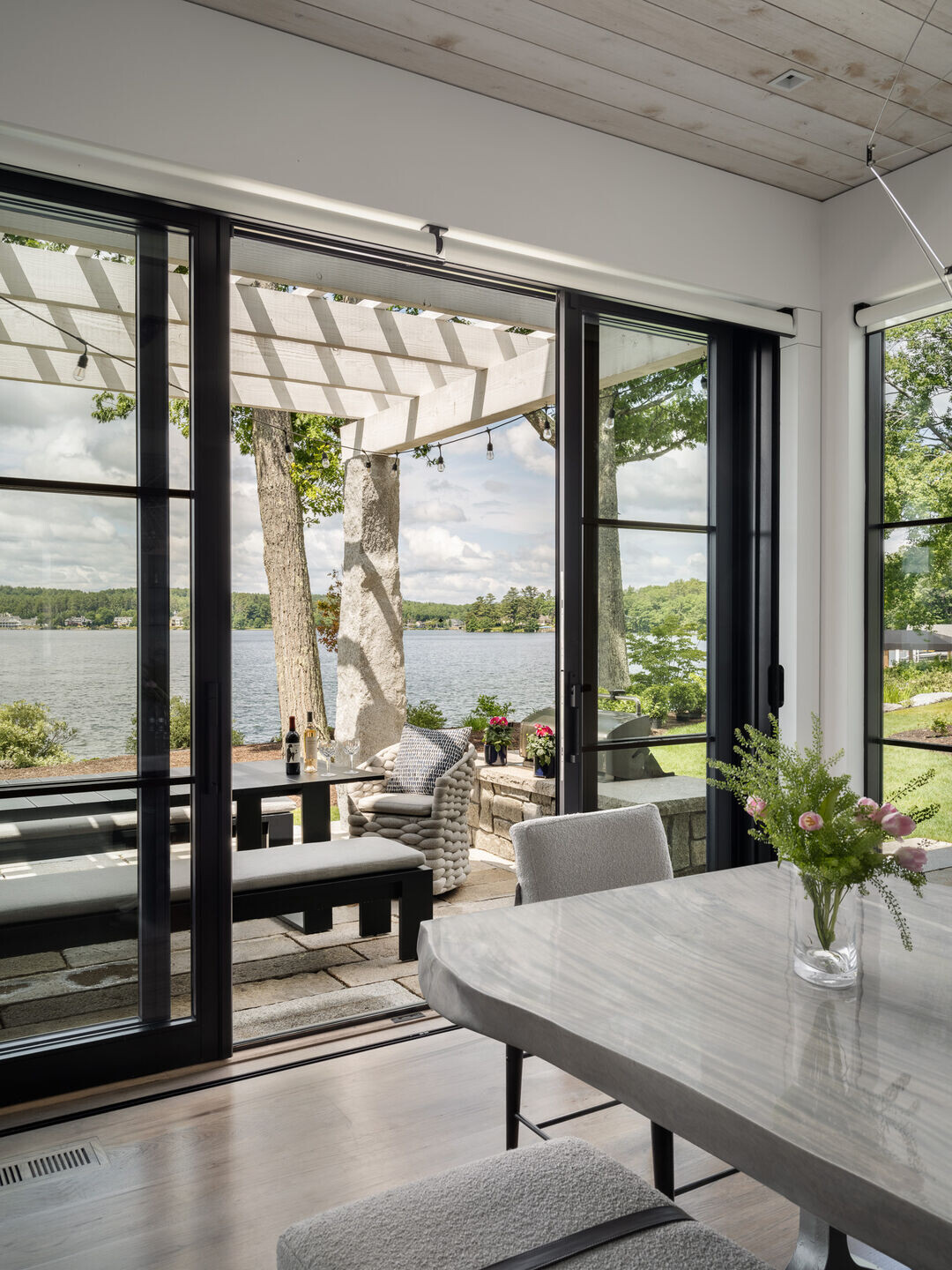
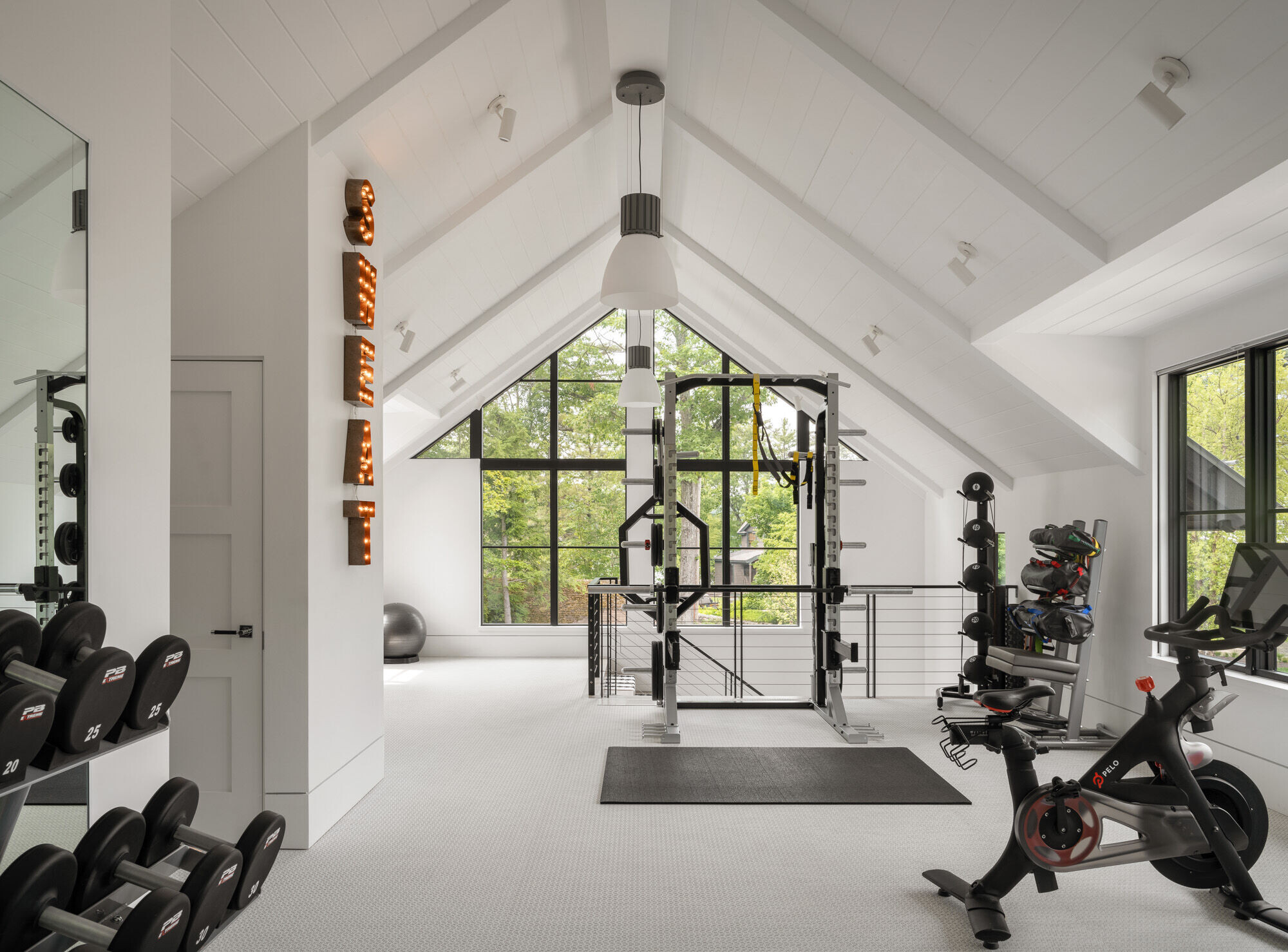
In the recreation barn, family board games and pool are played with a waterfront view. Exposed timber framing extends beyond the interior, forming an intimate outdoor patio. The exercise room on the second floor, used daily by the owners, enjoys direct views of both shorelines.

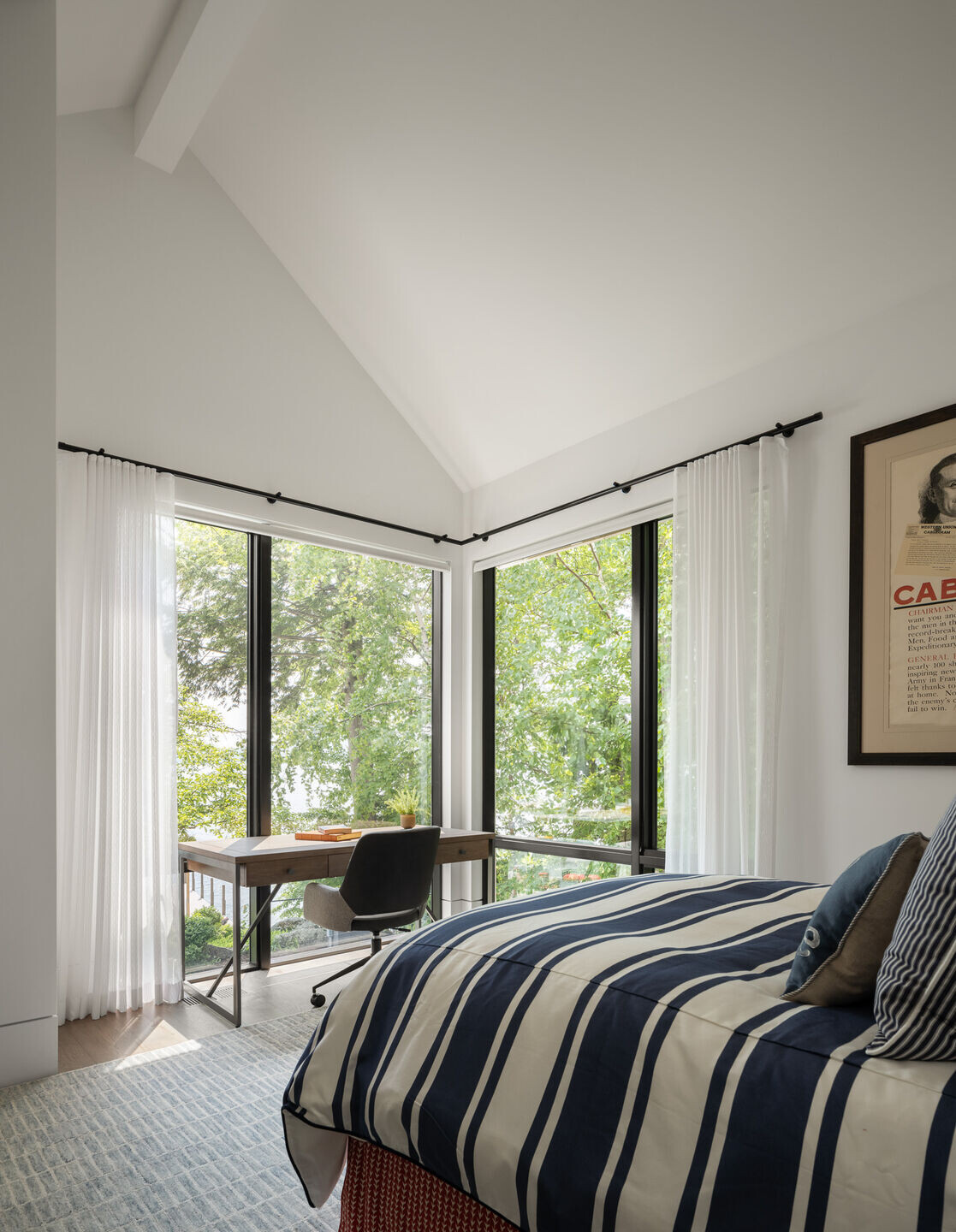

Like the recreation barn, the guest pavilion is equipped to act as a future residence for the clients' children. While the entry and stairs look back to the main house, the primary views open to the lake.
