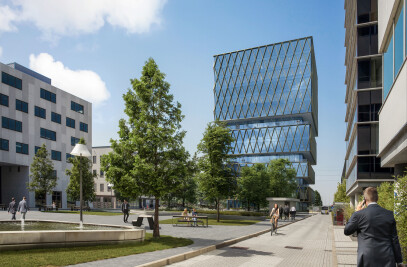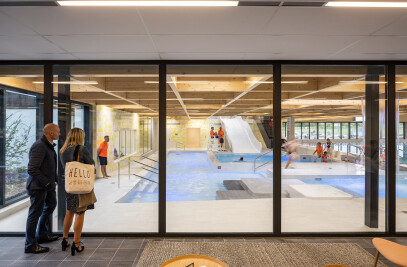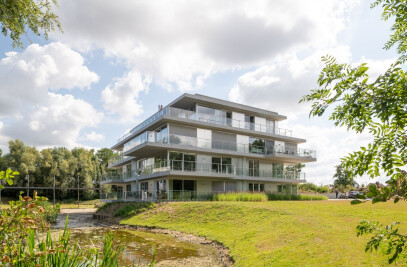Urban Planning This shopping centre is located in a spacious historic building (1885) on a historic spot in the heart of Antwerp, close to the Groenplaats and the Eiermarkt. This originally luxurious and, for the 19th century, innovative design for a department store, today looks more like faded glory.
The B2Ai concept brought the scale of the shopping centre, one of the largest in downtown Antwerp, outside. The entranceways today look cheap and, inside, a kitschy heterogeneity forms the basis for the very interesting shops. The design creates order and homogeneity in the complex chaos. A uniform and stylish total concept concentrates around branding & look external visibility, architecture and flowing inside circulation.
Interior design Grand Bazar Antwerp is once again a brand name that exudes quality with white, black and red velvet as simple and timeless colours. The choice of those neutral colours provides a backdrop for advertising the shops themselves. In the streetscape, too, the shopping centre is made more impressive by using the building as a calling card to the city. Covering the façade with wooden strips brings unity to the sharply fragmented ground floor and creates unity among the upper storeys, entranceways and blind sections. The access points (metro, Eiermarkt, etc.,..) have been done in the same style. The red colour used here has an in-drawing effect on potential visitors. And finally, internally, a new dynamic shape vocabulary has been introduced that creates those flowing spaces. The central passageway on the first floor, in combination with a relocation of the escalators, allows circulation patterns to flow through one another. The same shape vocabulary has also been used in the ceilings, the lighting, the colour selection…which streamlines today’s excesses.
With this project, the grandeur of its former glory is being brought back to Antwerp’s Grand Bazar.






































