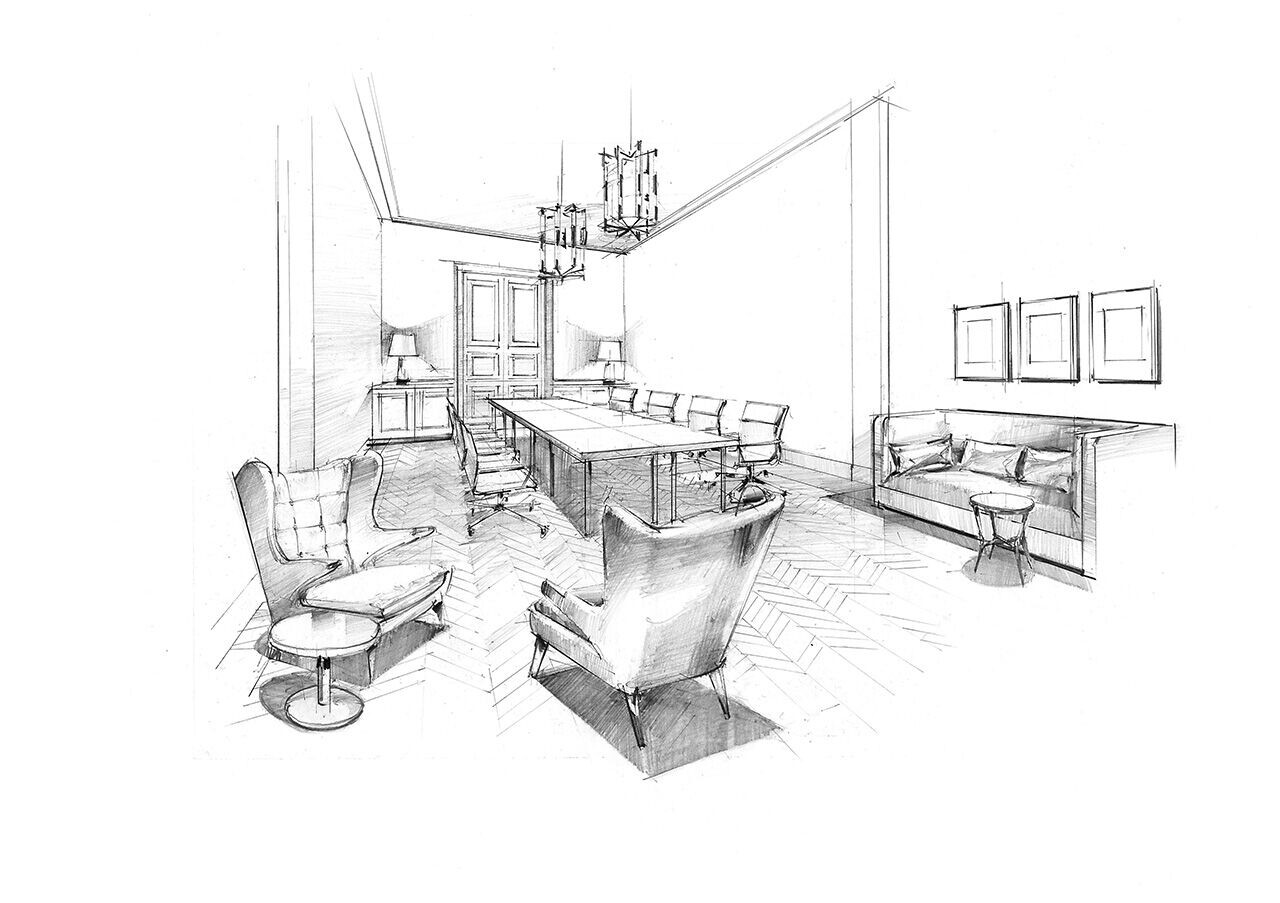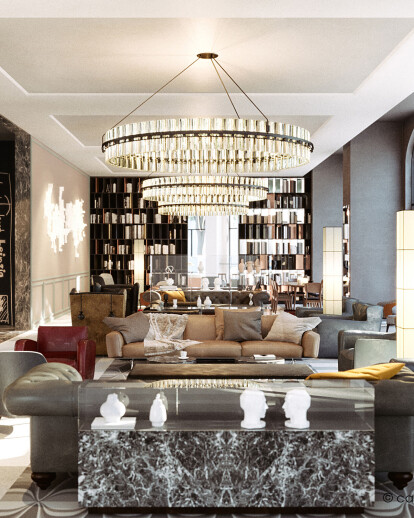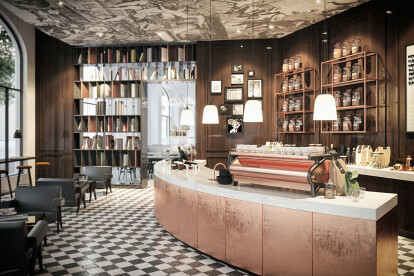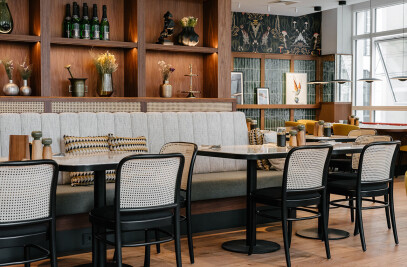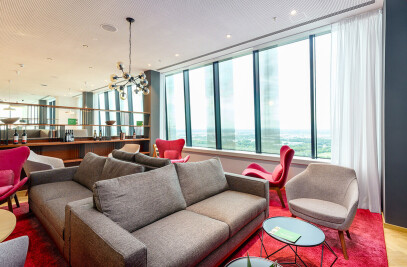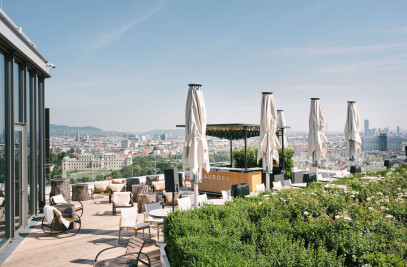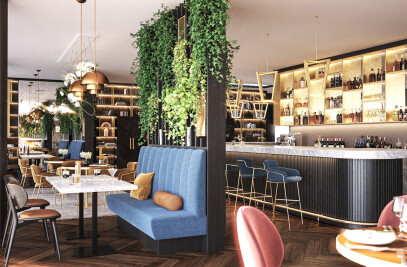Leipzig’s Astoria opened in 1915. Due to its luxurious, modern and distinct interior design, the Grand Hotel, built according the plans of the architects William Lossow and Max Hans Kühne during the days of East Germany, is regarded as one of the country’s most beautiful and was particularly well known for excellent dining. After closing in 1996, the formerly magnificent edifice on Willy-Brandt-Platz was allowed to decay for two decades.
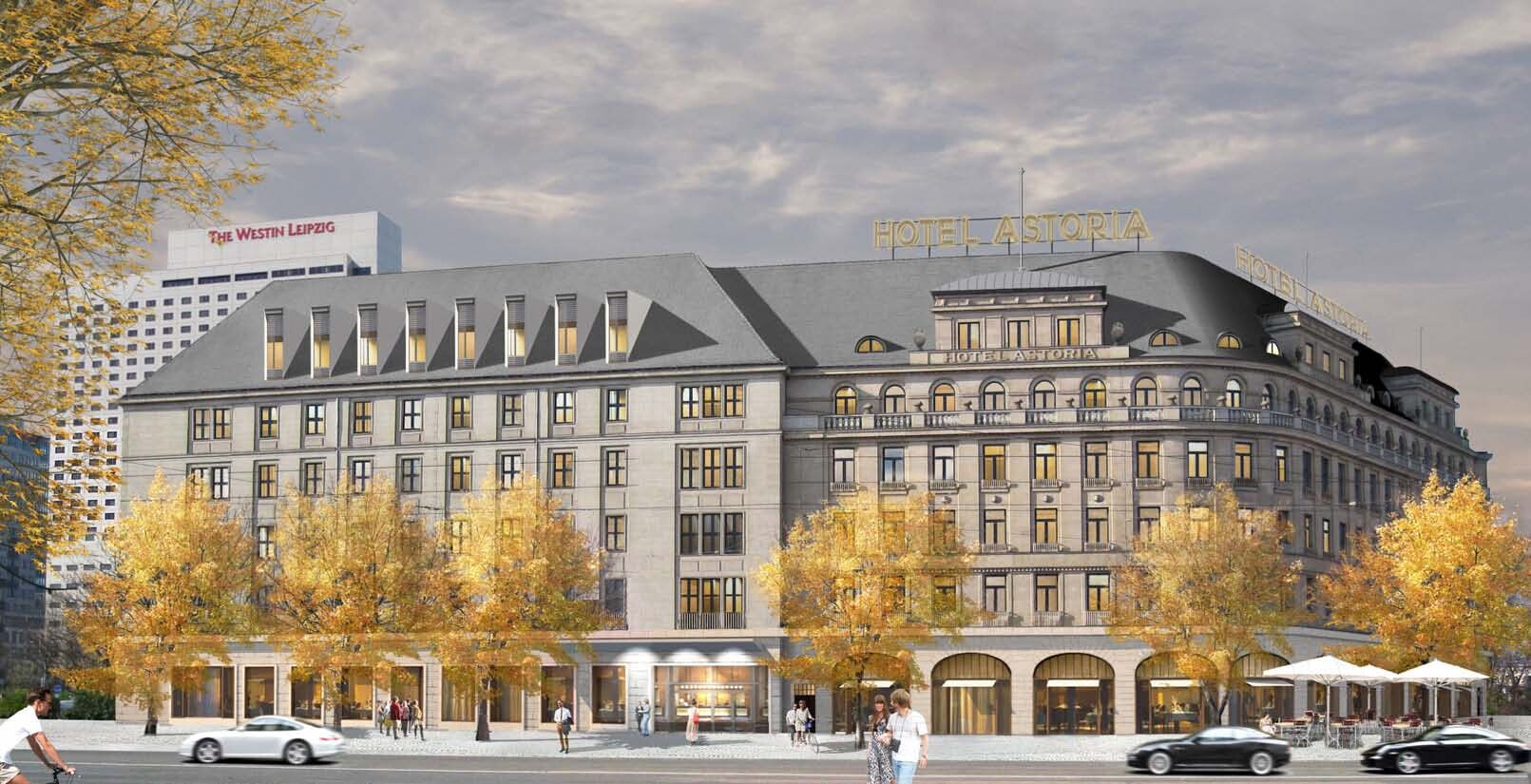
This building, steeped in history and located in the vibrant home of a number of trade fairs, is now undergoing extensive renovation of its interior design by Archisphere. The work of the designers, based in Vienna, is informed by the distinctive joie de vivre that has always been an essential part of the original Astoria.
“The new Astoria must reclaim its place of significance in Leipzig’s daily life! The most important task is to unite its historical splendor with modern luxury, timeless elegance and uncompromising modernity,” said Gabriel Kacerovsky of Archisphere.
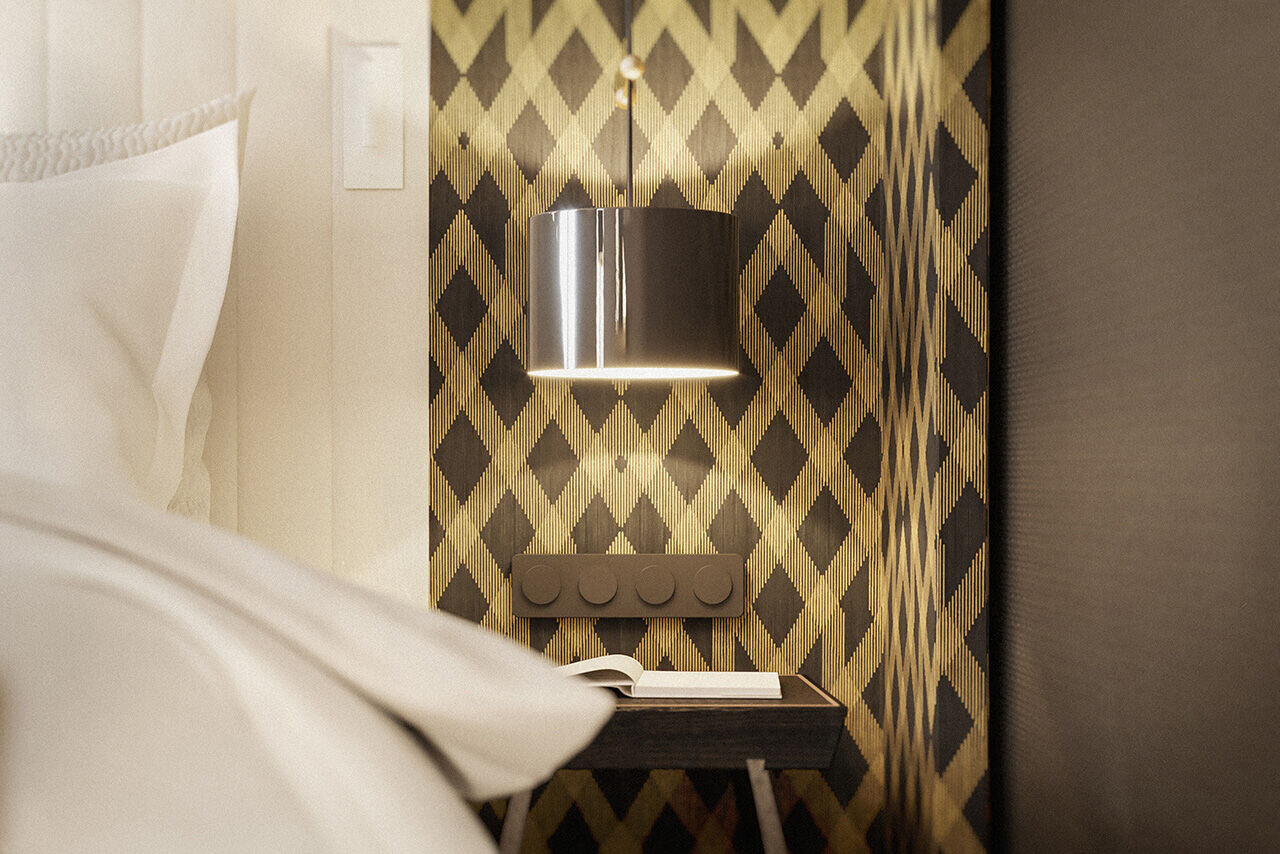
Starting late 2020, a total of 200 rooms with 470 beds will provide a luxurious ensemble, which includes spacious public areas intended to serve both locals and hotel guests. An elegant restaurant with historical elements, a fashionable bistro, an Italian-style espresso bar and an intimate rooftop bar will also be important ingredients of the new Astoria. Together, these spaces will pick up on the lively cosmopolitan flair of the dance and concert café for which the hotel was famous in the past century. Its amenities will also include the conference area in the historical rooms, a new ballroom that can be divided into five smaller sections and a spa area.
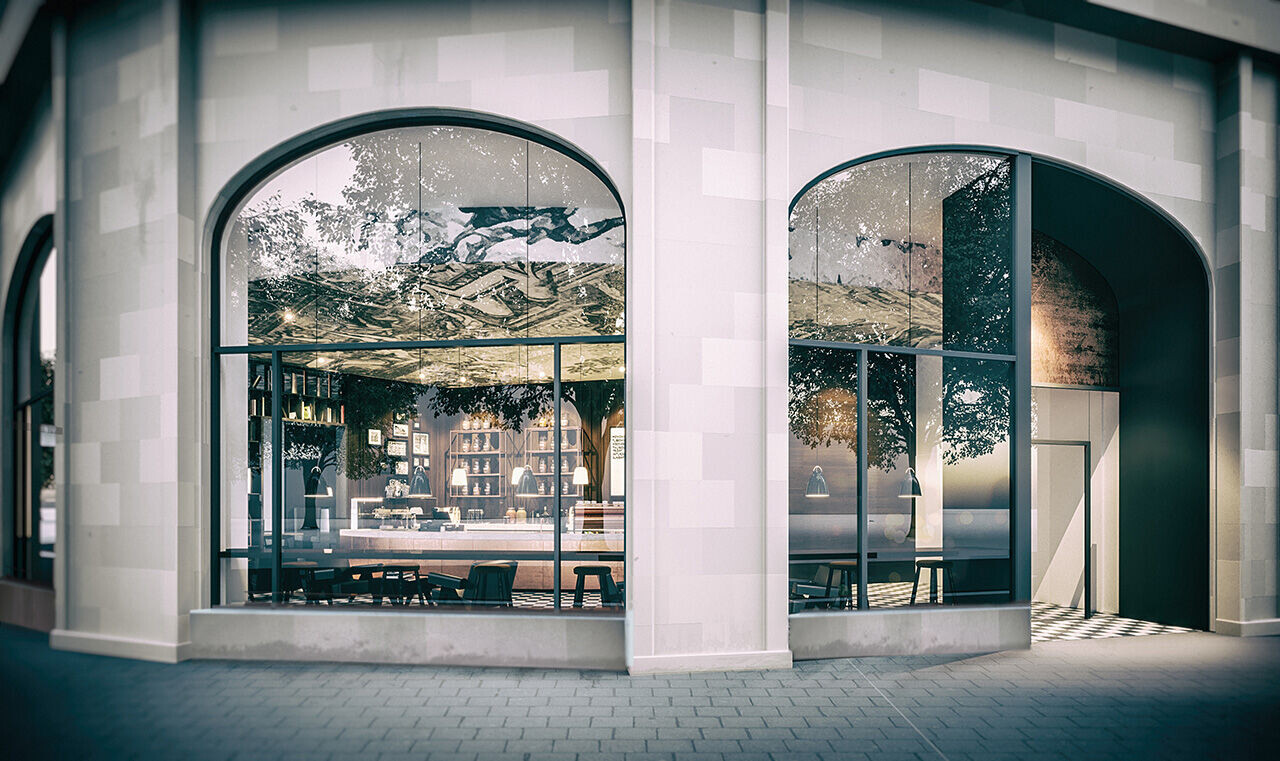
In short, the heart of Leipzig, the city of culture and trade fairs, will accommodate a new iconic landmark created behind the original façade—it and the structure of the rooms and hallways will be preserved in accordance with cultural heritage management—that is in tune with the modern day. The Grand Hotel will commemorate its illustrious history and keep it alive.
Many portions of the interior design make reference to the home of the widely known book fair and Leipzig’s tradition as a center of literature and printing and the birthplace of important publishing houses such as Baedeker, Brockhaus, Insel and Kiepenheuer. In view of all this, the guests of Leipzig’s Grand Hotel Astoria will in the future be invited to discover its past grandeur and enjoy its present.
