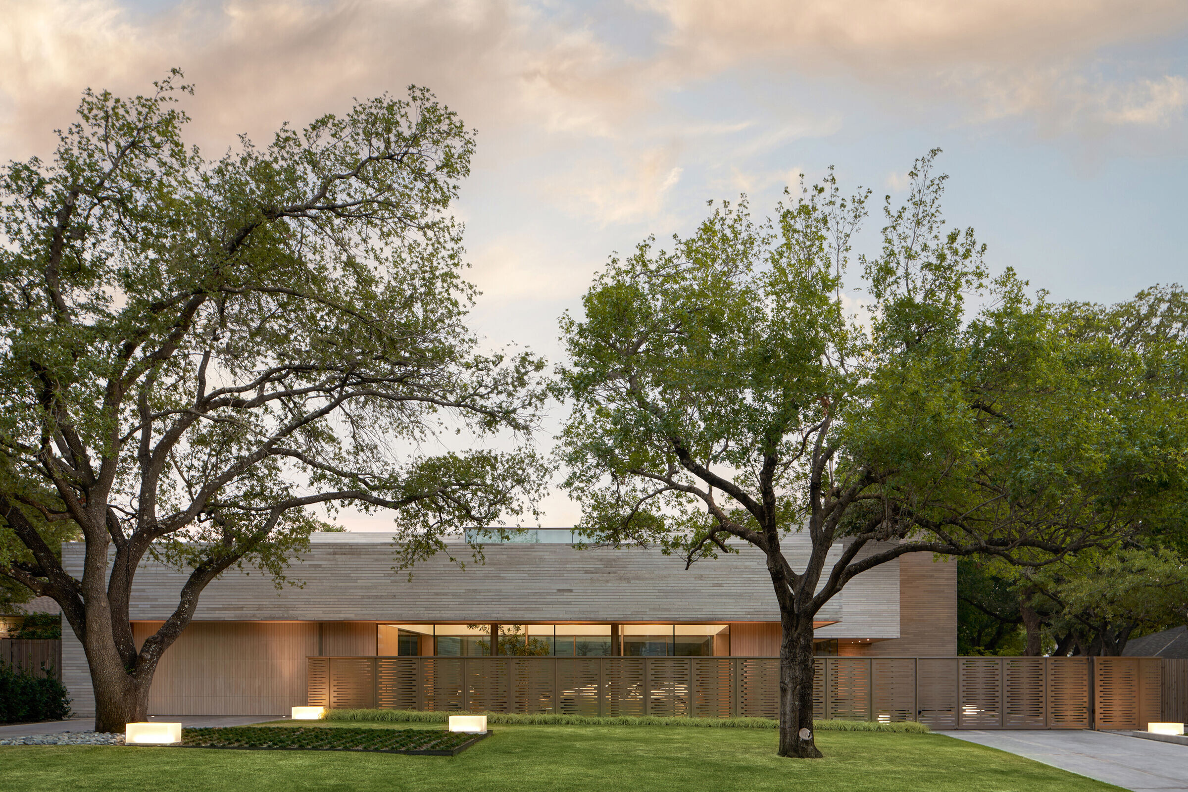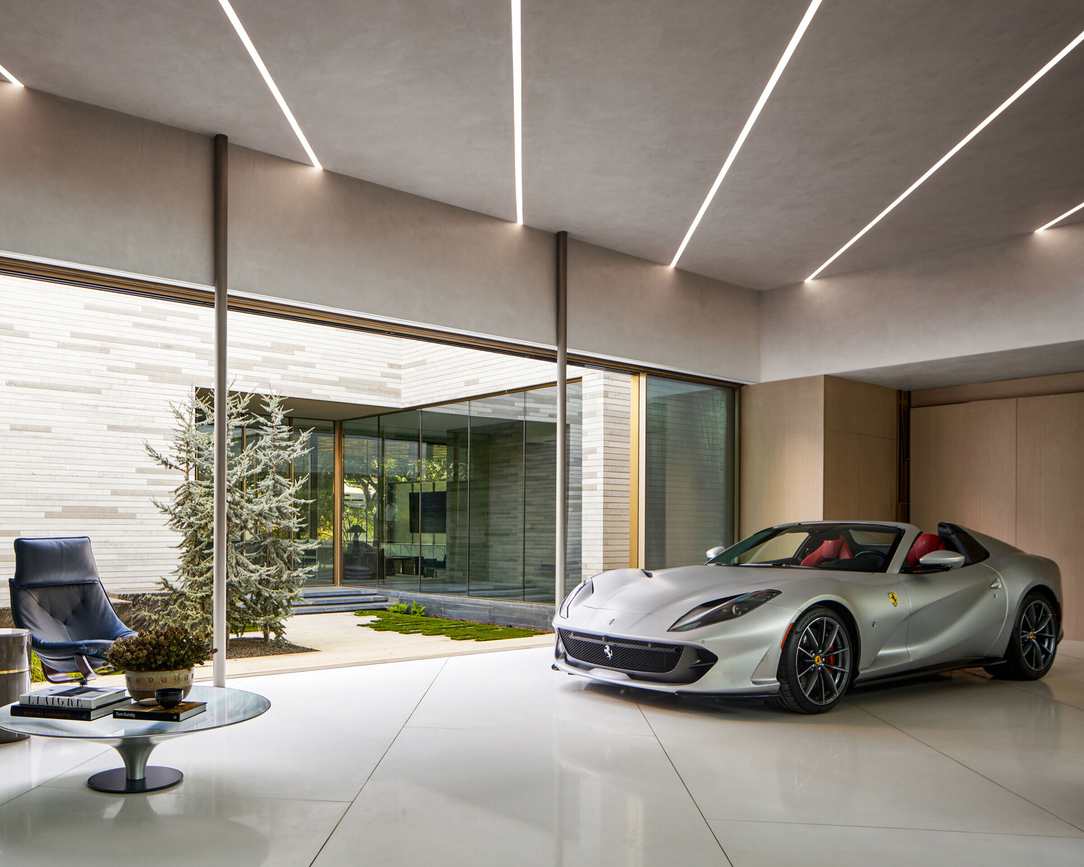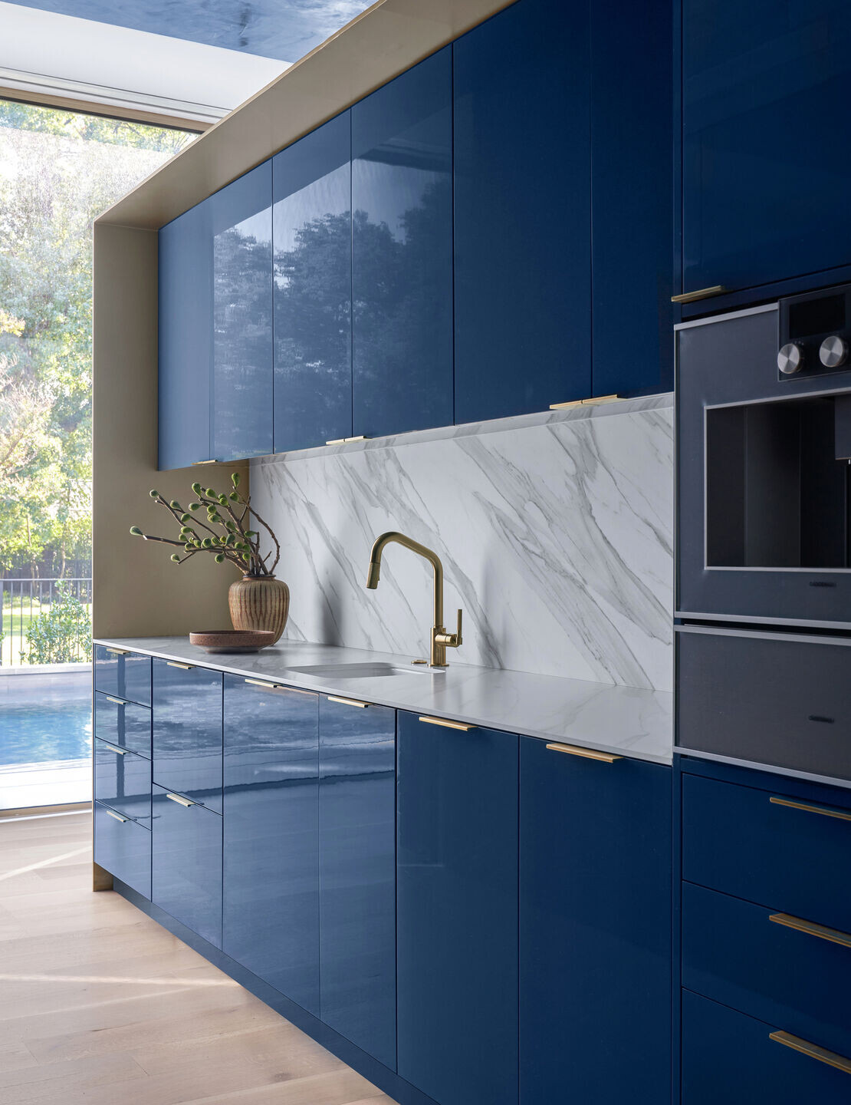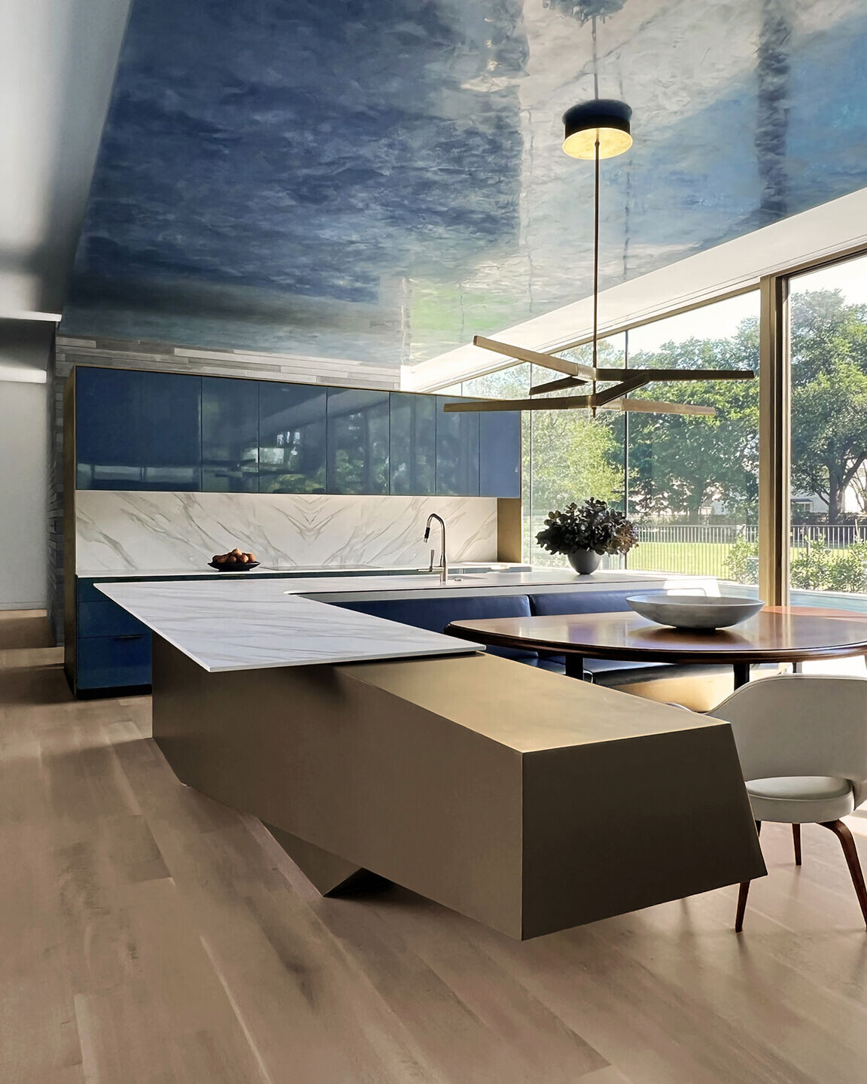Summary
- Greenway House is located in an historic 1927 garden neighborhood based on the English Commons tradition of clustering houses around a series of private parkways and tree-lined boulevards

- Created for a young family of five, the home accommodates a sizable design program while providing generous outdoor green spaces
- The Owner’s sportscar collection is treated as sculpture viewed and accessible across the open air courtyard


Design Significance
- The courtyard layout provides a series of rooms, both interior and exterior, that gradually evolve from semi-opaque aesthetic attitude of the street facing facades to the more transparent treatments along the atrium and garden facades
- Massing is kept low near the street and steps up towards the garden in deference to the low-slung character of the original bungalow, and mid-century modern neighbors


Design Components
- Conceived of as a series of lounges, Dining, Family and Kitchen areas are treated as vignettes within a lofty pavilion-like entertaining space
- Honed grey limestone volumes are fronted by a lacy bronze sliding screen protecting access and views to the home’s entrance


- Blonde cypress siding and soffits provide a warm compliment to the panoramic walls of glass in the minimal yet organic palette


































