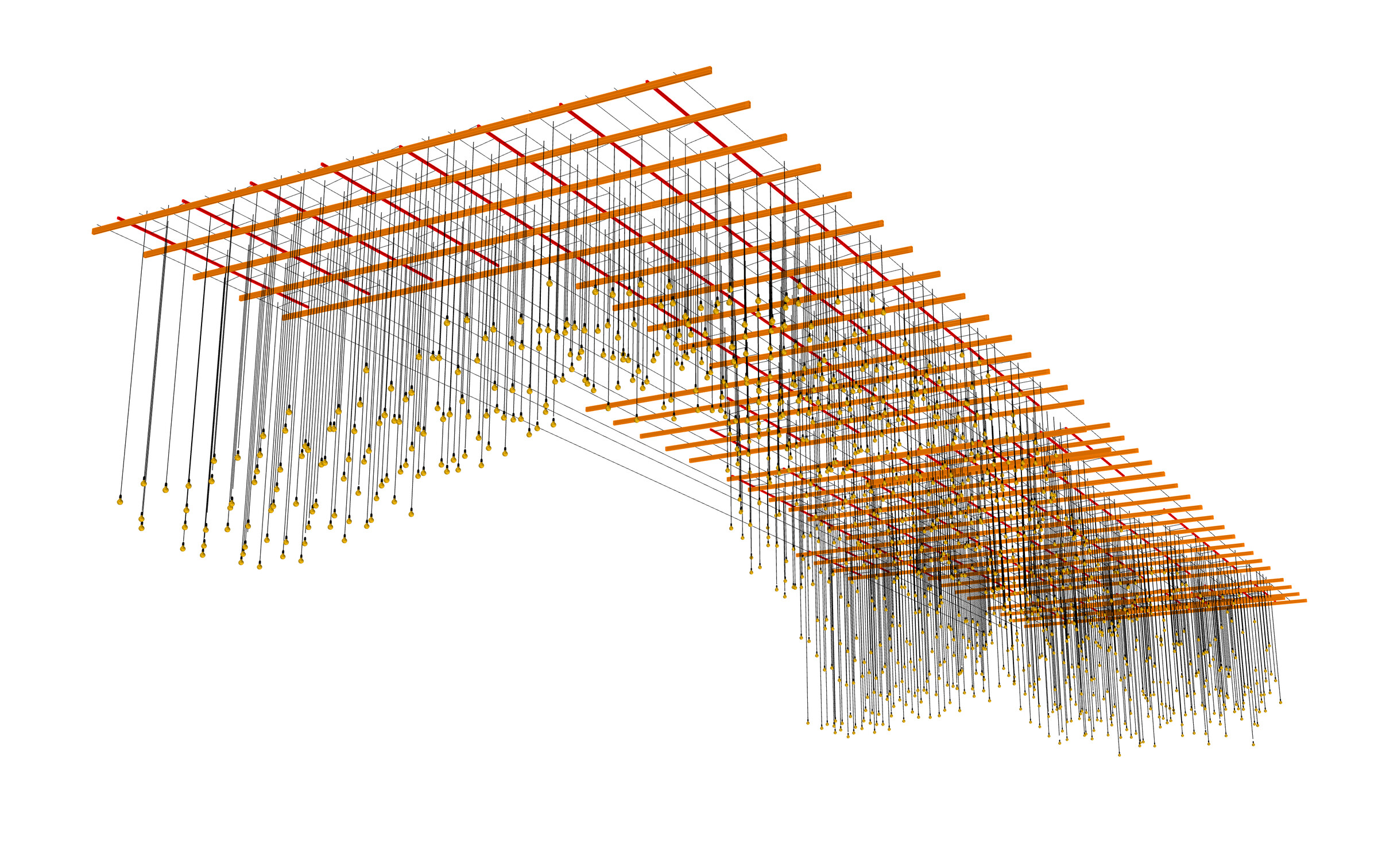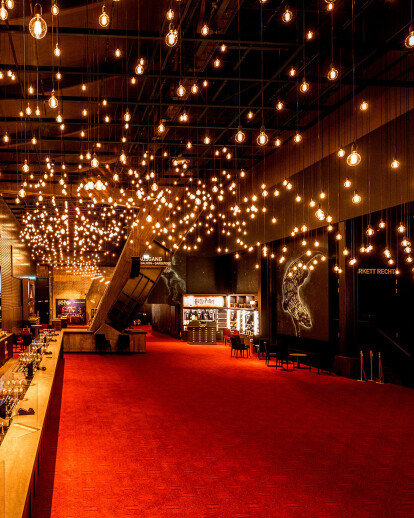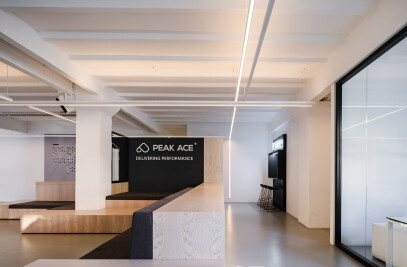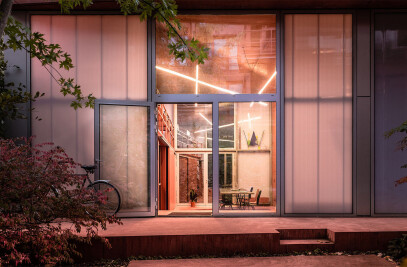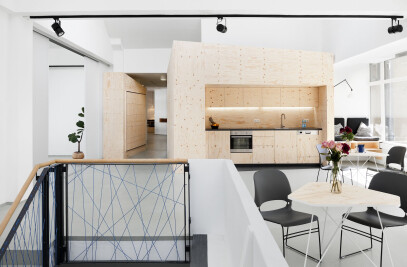With the theatre productions of “Harry Potter and The Cursed Child” already taking New York, London and Australia by storm, it has now arrived at a theatre near us in Hamburg, Germany!
The production house Mehr! Theatre am Grosmarkt and Wizarding World chose Studio De Schutter for the architectural lighting design of the 4000 sqm site that had to be extensively renovated to recreate the magic of Harry Potter.
Our design brief was to create a magical lighting setting in line with the atmosphere of the Harry Potter brand while simultaneously avoiding any competition with the many special effects that are already part of the show. We answered this brief by designing a lighting concept with a vintage feel and warm light colour (2200K), with over 3000 bulbs this industrial listed building conveys the atmosphere of Harry Potter’s Kings Cross and Platform 9 and ¾. The lighting concept is a bridge between the everyday world and the wizarding world, with an enchanted cloud of light bulbs guiding the visitor from the entrance pavilion, through the foyers, onto the staircases and into the theatre hall.
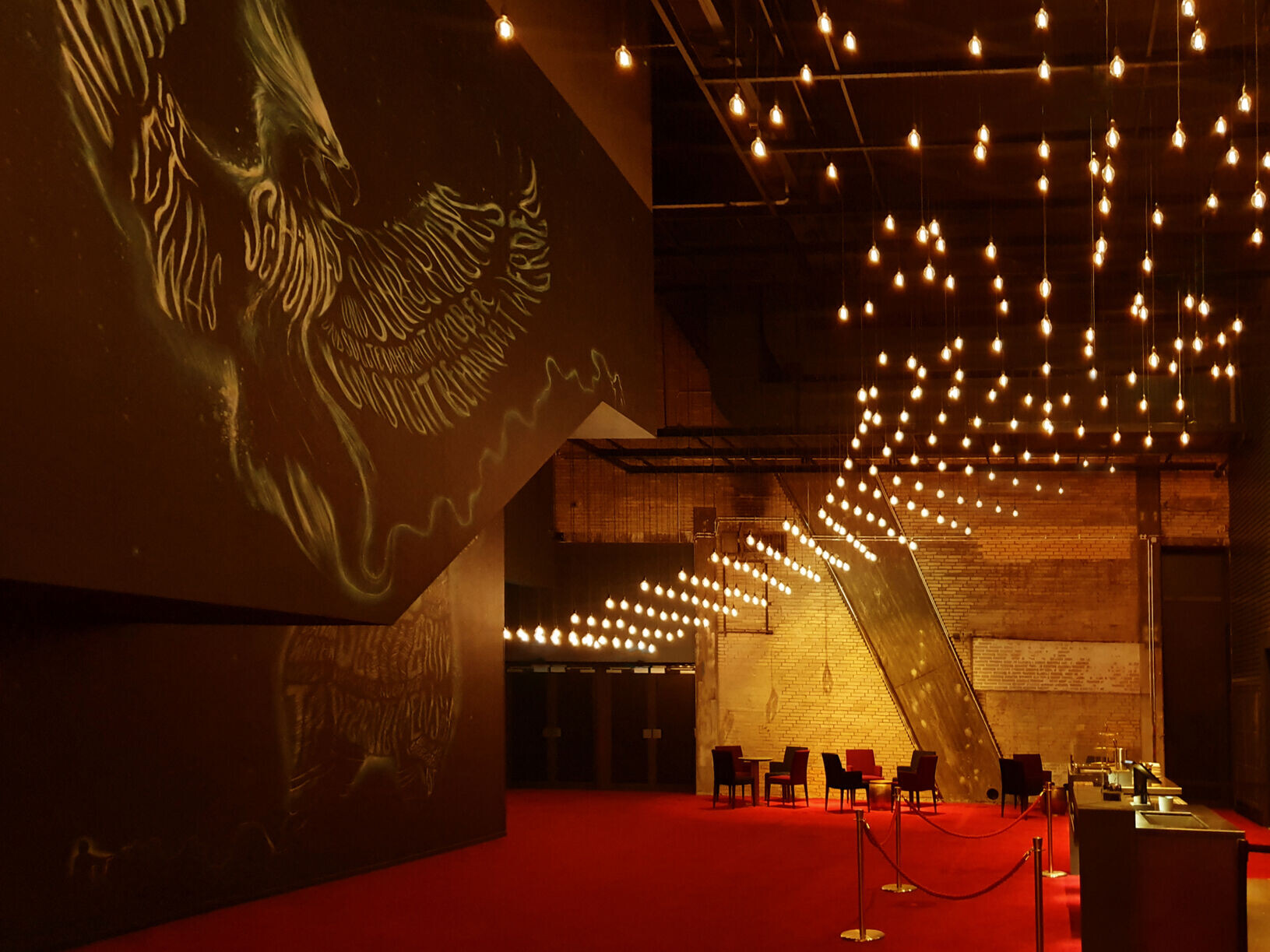
The guiding light cloud is suspended at different heights, starting with light bulbs at one height at the entrance and transition areas and becoming increasing irregular in suspension height in others. The shortest pendant is just 0.3 m and the longest being over 7 m.We used a total of 7.5 kilometres of cable to create these site specific light clouds. The custom pendants had to conform to the fire regulations! However, with extensive research and prototyping of the electrical wires, we found a cable that was slim enough to have a minimal design and a balance the technical parameters. The light bulbs too were especially produced for this project. We defined the size and the color temperature of the LEDs together with the color and size of the glass. The biggest challenge for us in this project was dealing with the static limitations and the constraints of the listed building, whilst creating a dense cloud of light bulbs. We developed a solution that entailed steel constructions running from wall to wall. Mounted on to this are 230V DALI tracks that allowed distribution of the electrical power over long lengths. Having tracks also allow gave us the flexibility to connect other lighting fixtures to the system, for general and accent lighting. Like this we provide accent lighting to the bars and mechanizing stands.
As in every design we had to balancing costs, with feasibility and density. Leadings us to creating a grid of 0,5x0,5m for the light cloud. To create a cost effective solution, we only have tracks every 1,5m and every 0,5 steel cables as sub-construction to hang the pedants from. This resulting in a pendant type A (straight) and a type B which is longer, that hangs from the steel sub-construction. Due to the complexity of the structure and the lighting concept, we started working with parametric design (Rhino + Grashopper) very early on in the design process. This allowed us to experiment with the shape of the cloud and design a system in which every one of the 3,000 pendants with 37 different lengths could be located.
We furthermore planned the lighting in the canteen, the functional lighting in the theatre and staircases, the VIP lounge, and reworked the existing lighting in the toilet areas to also fit the atmosphere. The final result fits the space effortlessly and seamlessly, which is how we believe lighting design should work in any space. The degree of complexity in execution is known only to the designers and the installation team, whereas the visitors to the space just go Wow when they see it! That’s magic!
