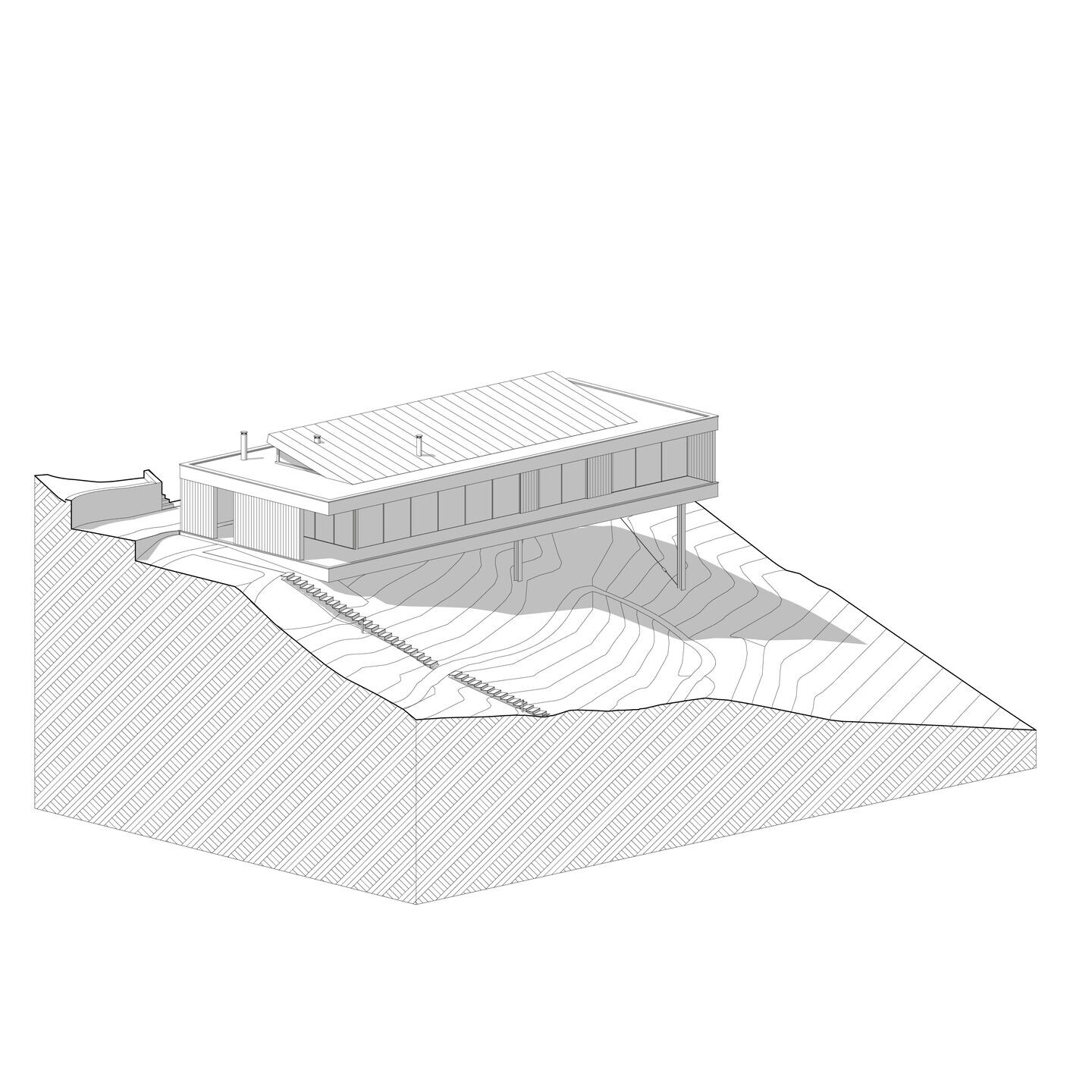The architecture of the house is characterized by concern for natural habitat and the desire to generate a large-span living space to accommodate the residents comfortably.Therefore, the building is cantilevered above the terrain, preserving all pre-existing trees, relief, and based on a long metal frame with a 12-meter column pitch.
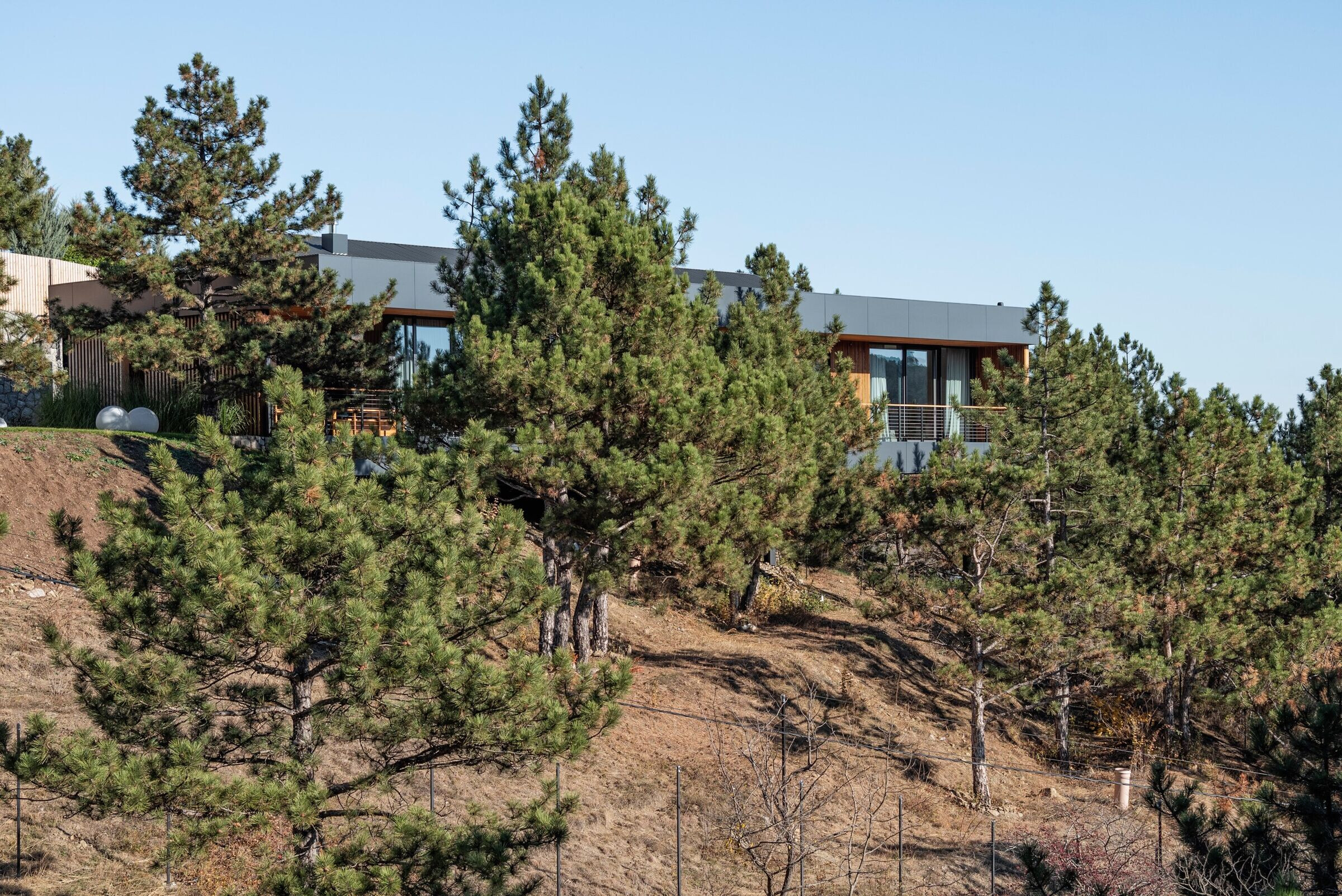
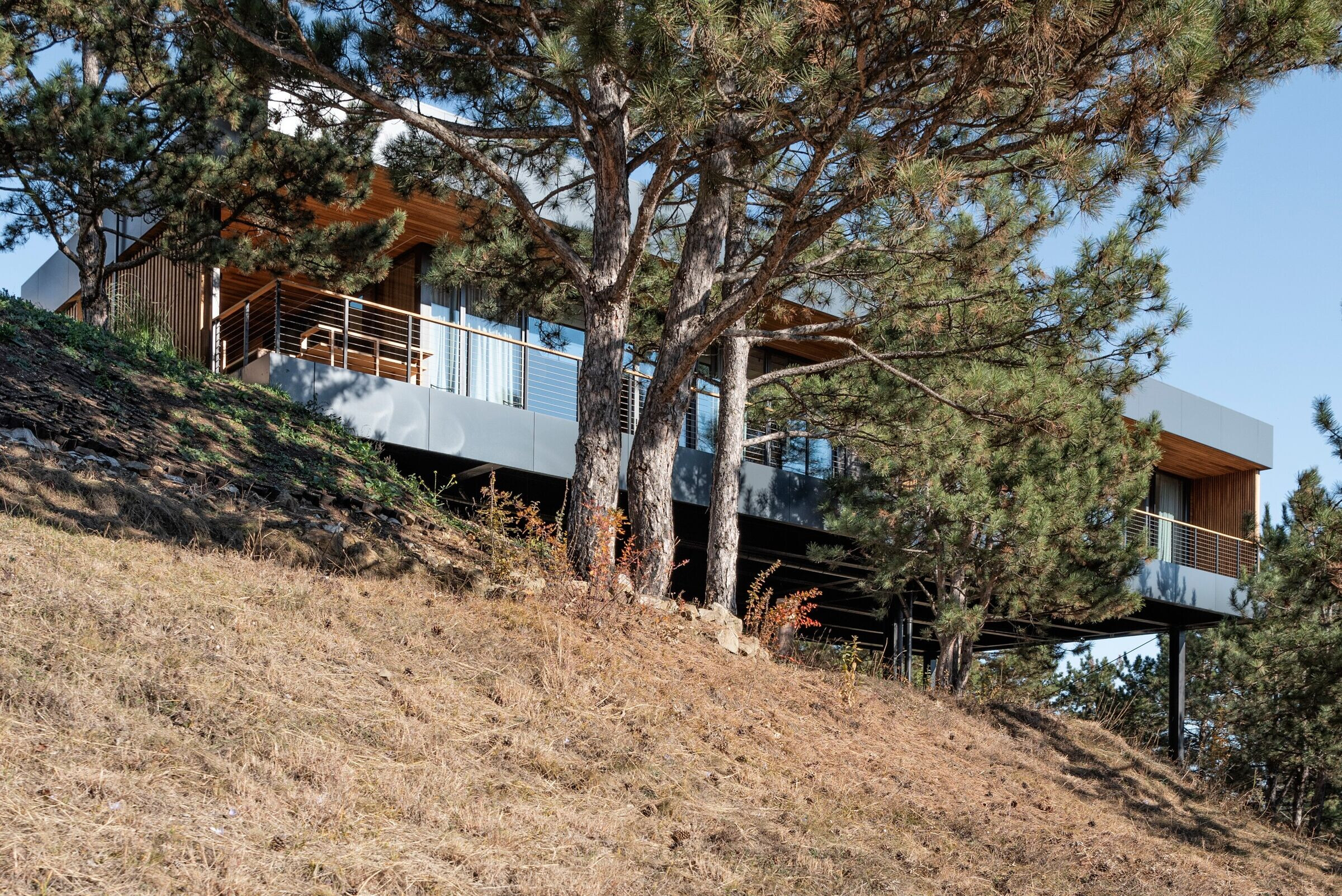
The top of the house is flat, but in the central part it forms a bend and turns into a pitched roof, forming glazing for the skylight. The southern wall of the building faces the pine forest and is made of panoramic glazing, revealing a picturesque view of the entire river valley from all rooms in the house. A balcony extends along the glazing and connects to the main terrace at the end of the house, access to the balcony and terrace is possible through sliding aluminum systems from the rooms.
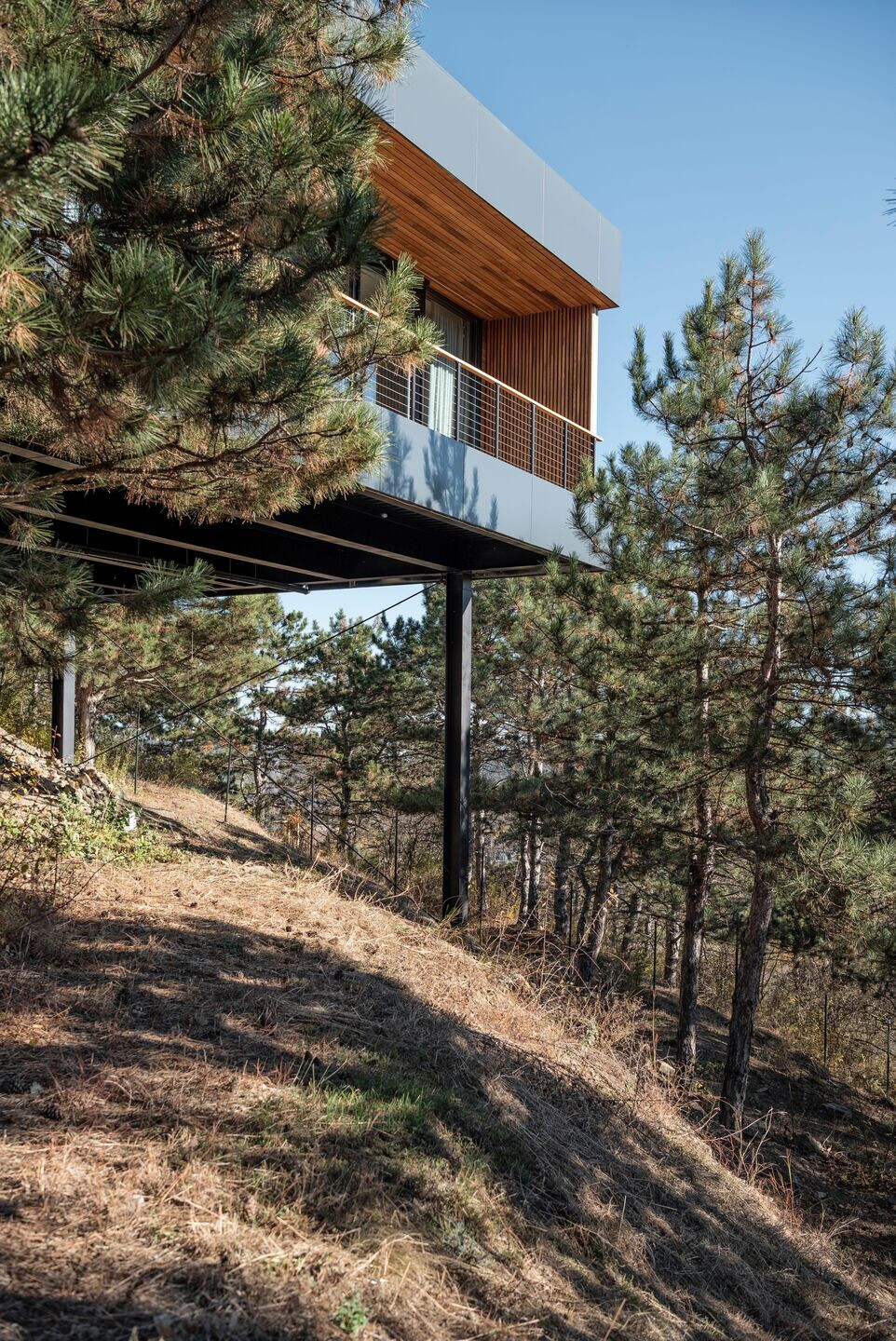
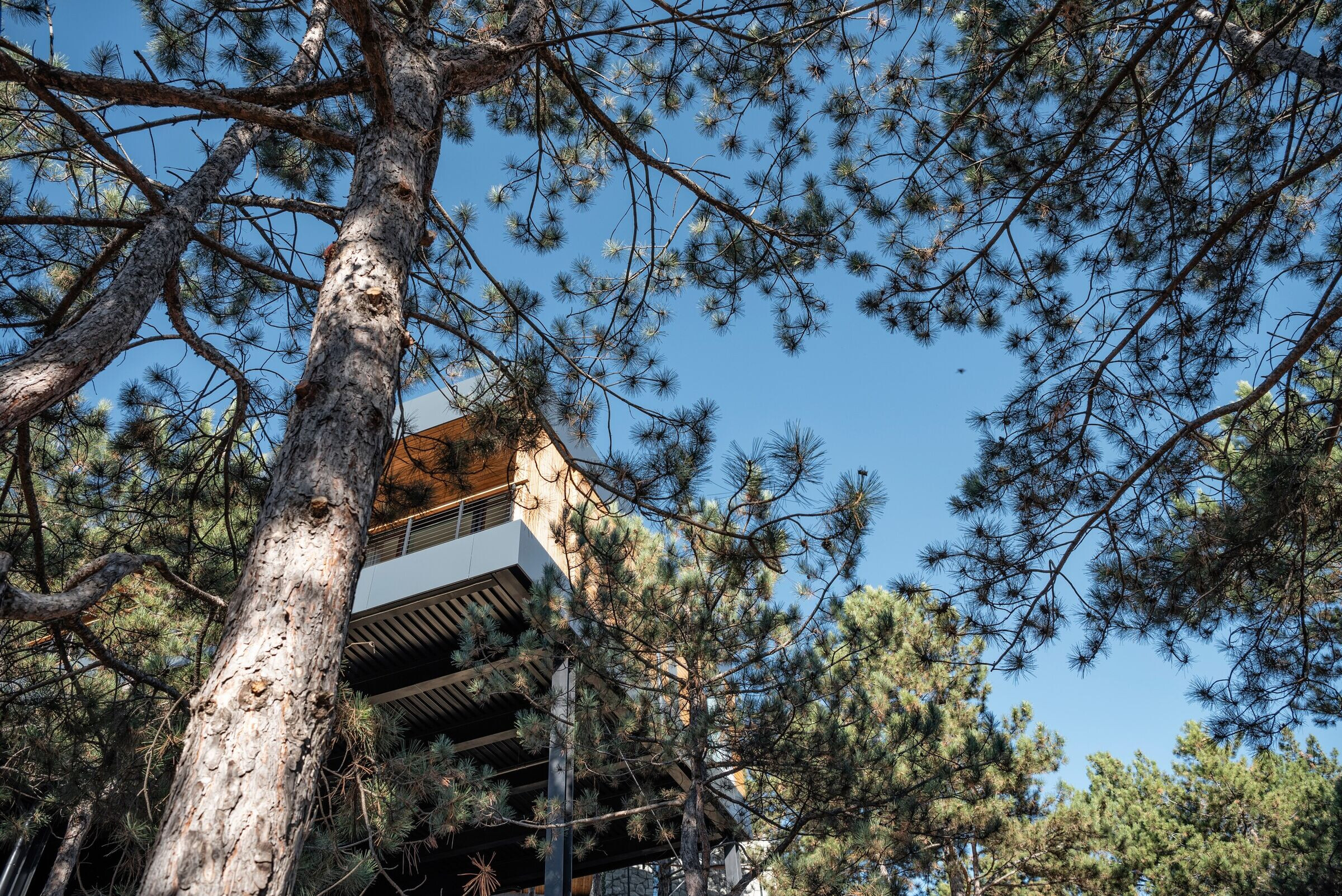
During implementation, it became almost impossible for vehicles to pass through the site, so earthworks were carried out mainly by hand. Also, due to dense vegetation and steep relief, difficulties arose with the delivery of structures to the installation site. Therefore, it was necessary to find a truck crane with a sufficient boom length that could reach the desired point. The total construction period before the residents moved in took one year.
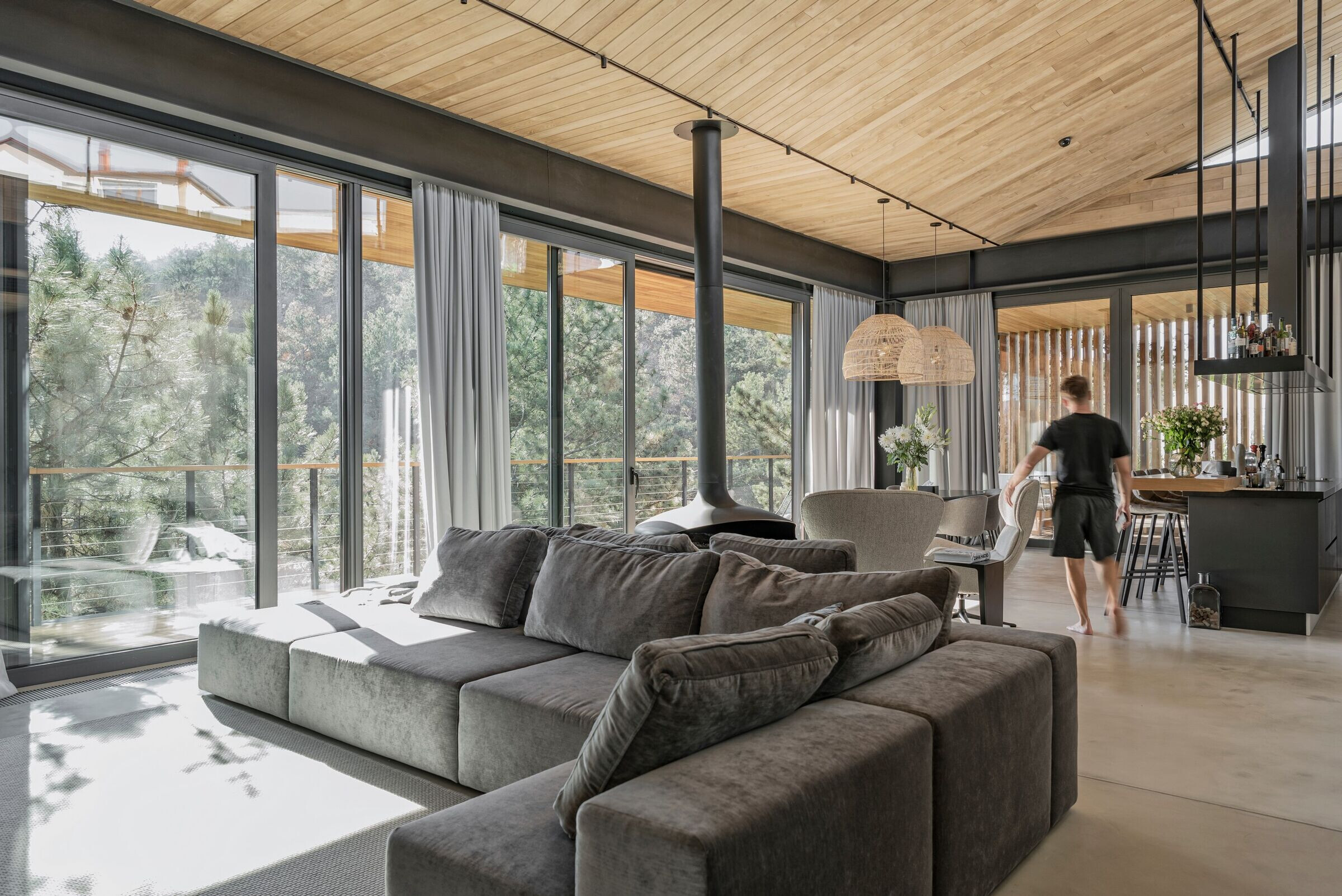

Thermalwood andaluminiumcomposite panels are used in the exterior of the house. The retaining walls are built using traditional rubble masonry made of local stone. Old granite paving stones were used while covering the driveway, and a part of the paving was made with brushed concrete. A small fragment in front of the terrace is planted with a lawn and decorative grasses, while the main territory of the site has been preserved in its original form, which visually made it possible to blur the border of the site and the adjacent forest.

