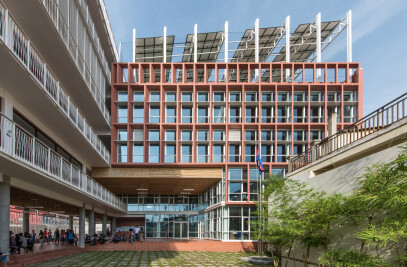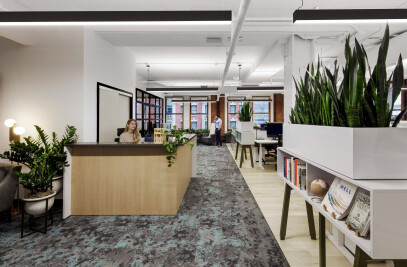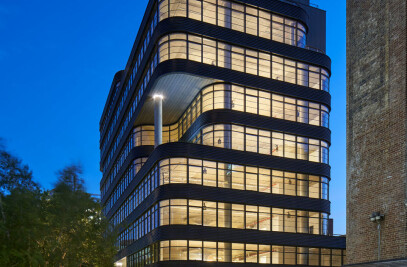The opening scenes of Moby Dick are set in the counting houses of New York City’s South Street Seaport, when the area was characterized by thriving shipping, dry goods and grocery commerce. By the end of the 20th century, these historic brick warehouses had suffered decades of decay, with many on the brink of collapse. In 2003, COOKFOX joined a massive effort to transform 11 historic but neglected buildings into a dynamic, modern neighborhood.
Like Melville’s story, told through a series of episodes, Front Street weaves the buildings’ rich individual stories into a contemporary narrative. Three modern structures, respectful of the neighborhood’s human scale, have been inserted into the voids while minimally invasive restoration work continues a conversation about the Seaport’s evolving sense of place. Historic Front Street is now a mixed-use neighborhood of 95 rental apartments and small-scale, independent retailers.
Residents enter Historic Front Street through two garden courtyards that open up the block, preserving the commercial character of the streetwall while offering urbanites daily encounters with the natural elements. Careful incisions bring light, air, and views into the existing fabric of masonry buildings.
The project’s three new buildings, while clearly modern, continue an authentic dialogue with the nautical history of the site. Details invoke intangible artifacts, such as whale skeletons and ships’ rigging.
Demonstrating a commitment to modern environmental stewardship, 10 geothermal wells, driven more than a quarter mile into bedrock, provide cooling for the entire project. This technology eliminates the need for rooftop cooling towers on sensitive historic buildings—uniting the related ethics of preservation and conservation. In addition, rooftop photovoltaic cells further reduce electrical demand by harvesting the sun’s energy, and green roofs feature plantings that extend the lifespan of the roofs while deflecting summer heat and reducing air conditioning loads.
Historic Front Street was selected as part of “The Green House: New Directions in Sustainable Architecture and Design” exhibition at the non-profit National Building Museum in Washington, DC.
After closing its yearlong exhibition in June 2007, the exhibition toured the United States from fall 2007 through summer 2010. Awards: - AIA National Housing Award, Multifamily Housing, 2008 - Honor Award for Housing Design, AIA-NY/Boston Society of Architects, 2006 - MASterworks Award for Best Residential Construction, Municipal Art Society, 2006 - Lucy G. Moses Preservation Award, New York Landmarks Conservancy, 2006 - Charter Award, Congress for the New Urbanism, 2006 - Excellence in Historic Preservation Award, Preservation League of New York State, 2006 - Featured in the National Building Museum’s exhibit, “The Green House: New Directions in Sustainable - Architecture and Design”

































