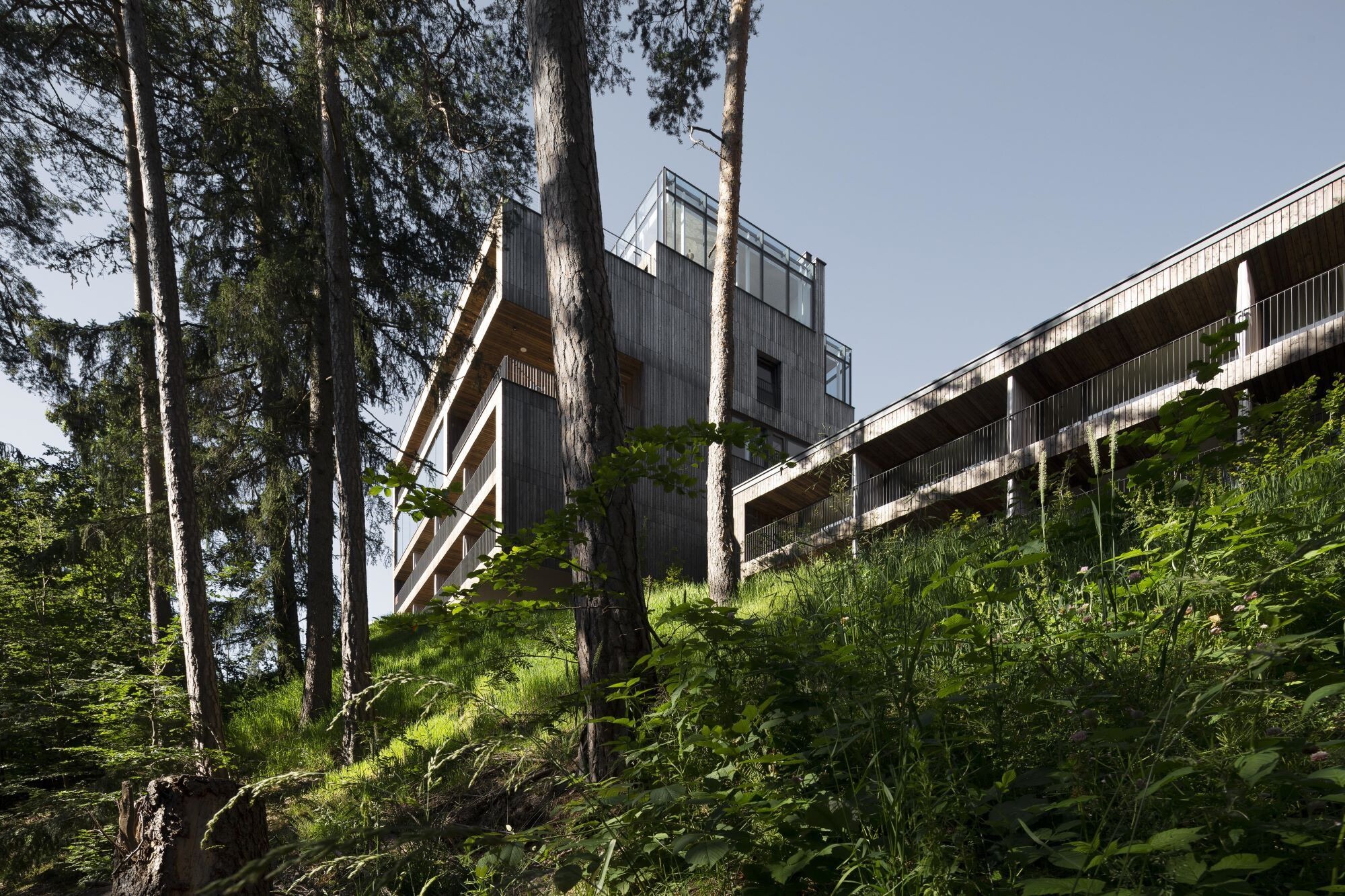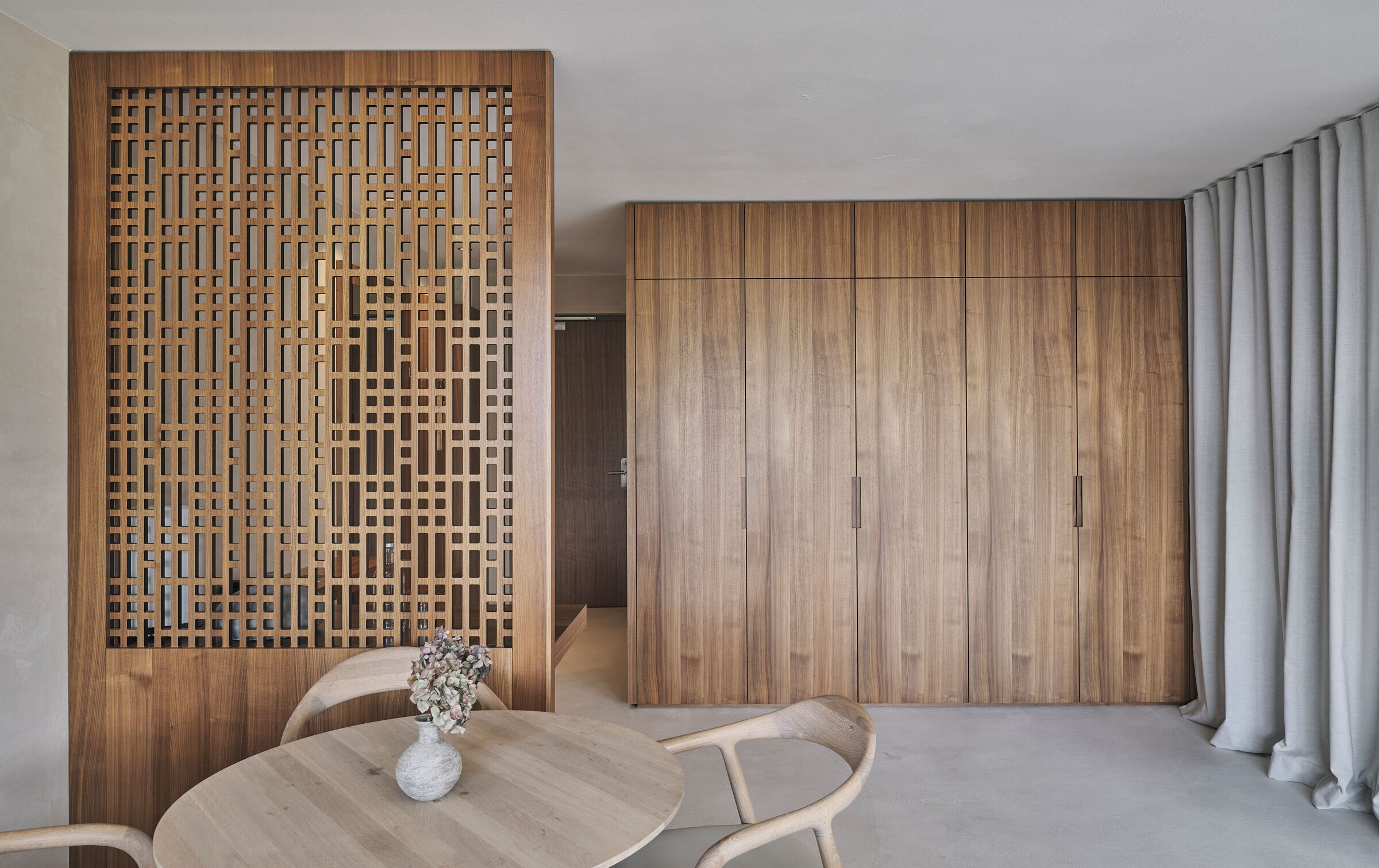Catch your breath, feel deeply relaxed, enjoy nature, and experience grounding – these were the things on top of the list for the functional program of Hotel Saltus in San Genesio, near Bolzano. Every single design decision and choice of material was made with these fundamental principles in mind, which in the end lead to a harmonious and coherent project. The three parts of the building nestle into the steep slope at different heights. Precisely positioned cuts into the geometrically simple building volumes, which interact with the distinctive terrain, create unique exterior spaces.


All the different areas are planned to maximise their connection to nature. While in the rooms and in the forest-spa, one sees eye to eye with nature, the view from the lobby and sky pool goes out over the mountain range of the Dolomites and loses itself in the blue sky. Externally the building is clad in pre-greyed, local larch wood panels. In contrast, the interior spaces are defined by smooth cement finishes and walnut fixtures.


And then there is a lot that is absent at this hotel: no TVs in the rooms, no pictures on the walls, no water features at the pool. This way there is more space for thoughts and ideas to bounce off the walls, for dreamy hours on the daybed by the window and to get lost in the deep blue sky reflecting in the mirror of the water surface.
































