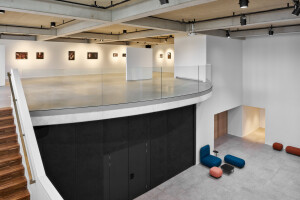Houthavens is a development of companies and creative offices in the former houthavens of Amsterdam The jetty contains several projects of 4 to 7 floors on a communal car park. Within this project of Heren2 OeverZaaijer has designed two buildings: Minervadok 1 and Danzigerdok 2. Minervadok 1 is characterized by its position on the corner of the urban development plan and big glass panels on three sides of the building. The design has 4 floors of 1000 m2 each. Danzigerdok 2 has 6 floors of 700 m2 each and is orientated towards the IJ. The upper floor has a roof terrace with a good view of the Amsterdam town centre. Both buildings have a robust utilitarian character with closed concrete side walls with incisions in order to get daylight deep into the building.
Houthavens
Share or Add Houthavens to your Collections
























