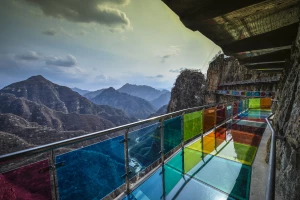Nature in its various forms has always been a constant source of inspiration to man. The sky with its various states and ever changing colors is one of the most dynamic elements of nature and is what has inspired the built form façade. The colored laminate with Vanceva PVB glass on the façade follows no repetitive pattern and is symbolic of the unpredictable nature of the sky. It also represents the vibrancy of today’s youth.
The client brief required a management institute of international standards. Provisions for state of the art facilities and smart classrooms have been made for. The latest technological provisions in the institute allow for worldwide exchange of knowledge, through conventions and seminars. The architectural language of the built form is a representation of this. The colored façade gives it a unique identity.
The site, situated in a very dense residential urban fabric, was a huge constraint and dictated linear planning. Special efforts were made to ensure create non-monotonous spaces which did not follow expected linear pattern. The narrow entrance to the site did not allow a naturally large frontage and curve glass façade was designed such that it would create the necessary frontage for an institutional building.
The chromatic glass façade comprises of 2 layers of 5mm clear glass each with an intermediate PVB layer 1.2mm thick which acts as an insulator, reducing the heat buildup inside. The façade becomes more dynamic by night when the inside lights are switched on and has a mesmerizing effect on the plaza below.
Circulation spaces and spill out zones have been created along the curved glass façade, allowing them to be naturally lit in the day and giving them a more interesting and dynamic feel. Emphasis has been given to interaction points not just for students but also for the faculty encouraging exchange of knowledge and ideas at all levels.
The reception has been designed as a triple height space naturally lit by a huge skylight above. The corridors and spill out spaces culminate around here at the upper floor levels. Care has been taken to ensure that the library is also well lit during the day and has been designed such that it is surrounded by glass on three sides, shaded by the existing trees on site.
Color has subtly been introduced in the interiors as well in the form of colored glass partitions, colored glass slits on the wall or simply in the furniture.
An integrated plaza with a water body has been designed. The water body receives no direct sunlight and creates a comfortable micro-climate. Wherever possible shading trees have been planted and soft landscape has been introduced.
It is an institute that has achieved international standards not only by providing state of art facilities but also by having an architectural expression which represents that.
For architecture
Kolkata is an ancient city in eastern part of India. Post Independence, this city has not grown like others in India, and has not yet adopted architectural characters. On the contrary this city is becoming more chaotic & mono dramatic. But the city definitely has vibrant life, and people here have love for Art & Culture. As client vision was to give the most expressive, vibrant, technologically advanced & sustainable management institute, we thought about adding colours to city life.
PEOPLE + CITY (Community - The Productive Collision)
1.The site, situated in a very dense residential urban fabric, was a huge constraint and dictated linear planning. Special efforts were made to ensure creation of non-monotonous spaces which did not follow expected linear pattern.
2. The chromatic glass façade comprises of 2 layers of 5mm clear glass each with an intermediate PVB layer 1.2mm thick which acts as an insulator, reducing the heat buildup inside. The façade becomes more dynamic by night when the inside lights are switched on and has a mesmerizing effect on the plaza below.
3. Circulation spaces and spill out zones have been created along the curved glass façade, allowing them to be naturally lit in the day and giving them a more interesting and dynamic feel. Emphasis has been given to interaction points not just for students but also for the faculty encouraging exchange of knowledge and ideas at all levels.
4. The reception has been designed as a triple height space naturally lit by a huge skylight above. The corridors and spill out spaces culminate around here at the upper floor levels. Care has been taken to ensure that the library is also well lit during the day and has been designed such that it is surrounded by glass on three sides, shaded by the existing trees on site.
5. Color has subtly been introduced in the interiors as well in the form of colored glass partitions, colored glass slits on the wall or simply in the furniture. Color has subtly been introduced in the interiors as well in the form of colored glass partitions, colored glass slits on the wall or simply in the furniture.


































