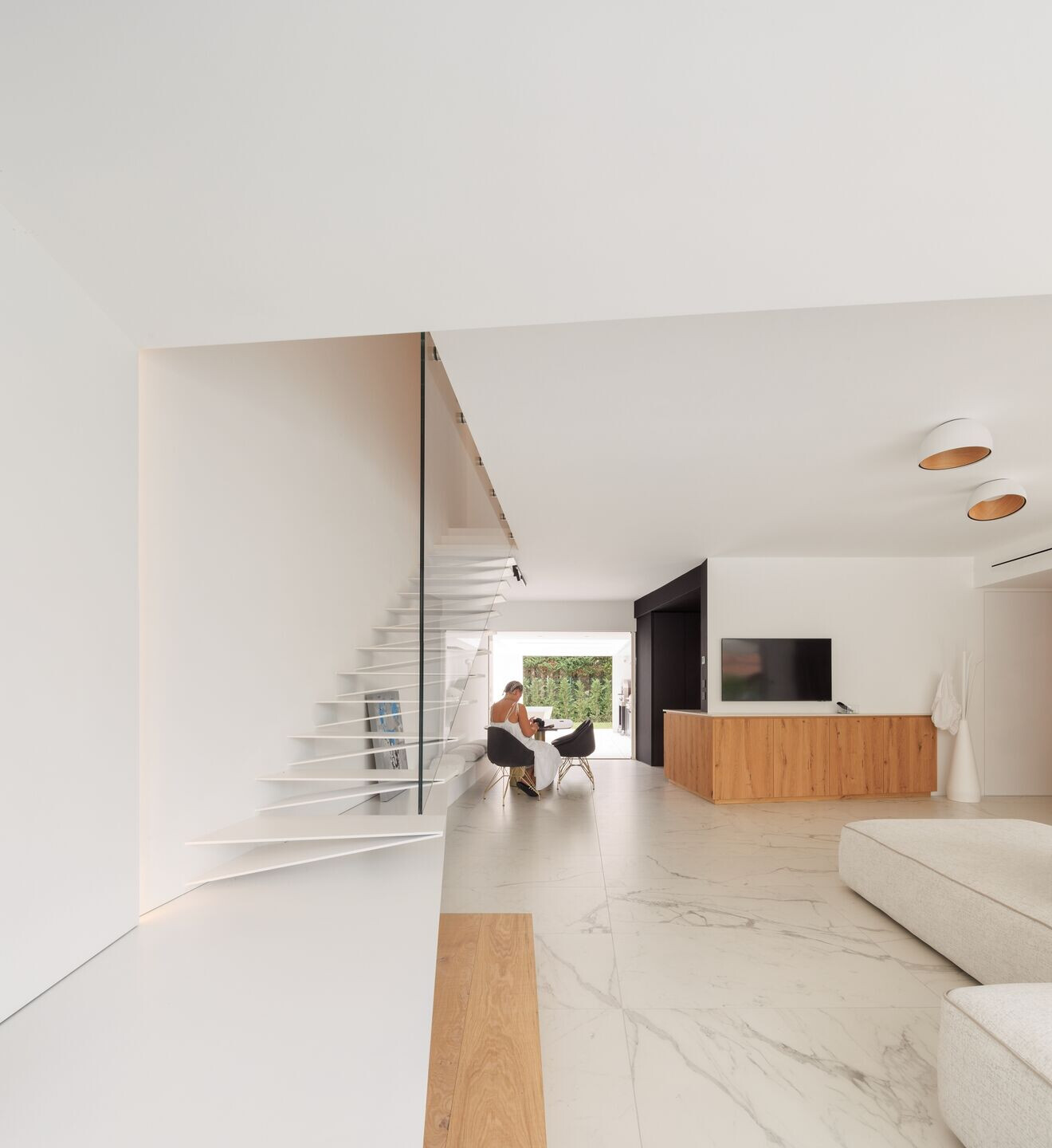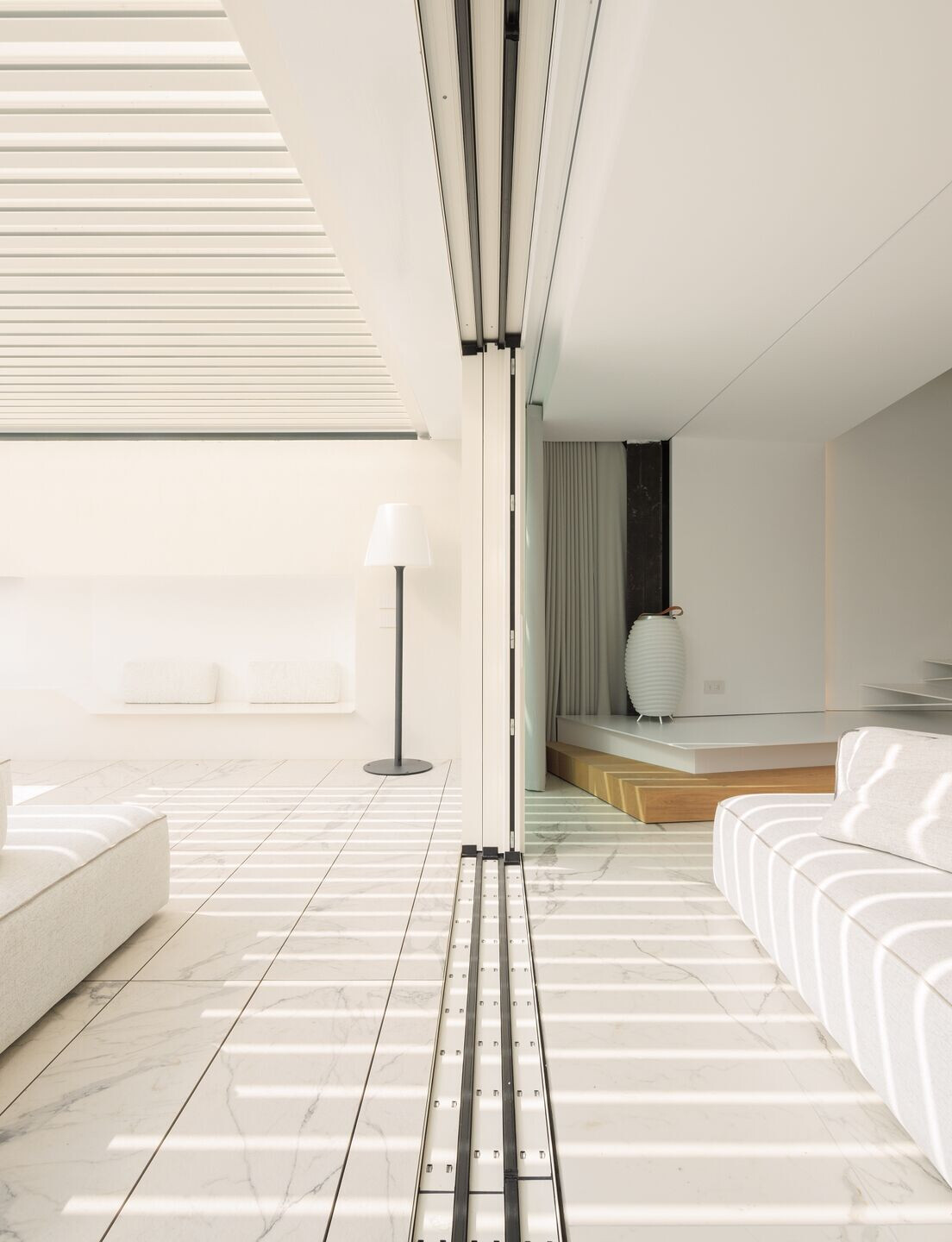The architectural project, a fusion of innovation and sophistication, fits with discreet mastery into a uniform and repetitive residential context, emerging as an excellent expression of elegance. Its singular aesthetic strength is manifested through the stratification of two carefully staggered volumes, a play of forms in which a lower entrance element rises gracefully, giving the complex a vibrant dynamism and a novel sense of movement. The scenic presence of the infinity pool, sinuously extending to the perimeter of the property, not only completes the design with harmonious geometries but embodies its soul, creating a seamless connection between the architecture and the surrounding landscape.
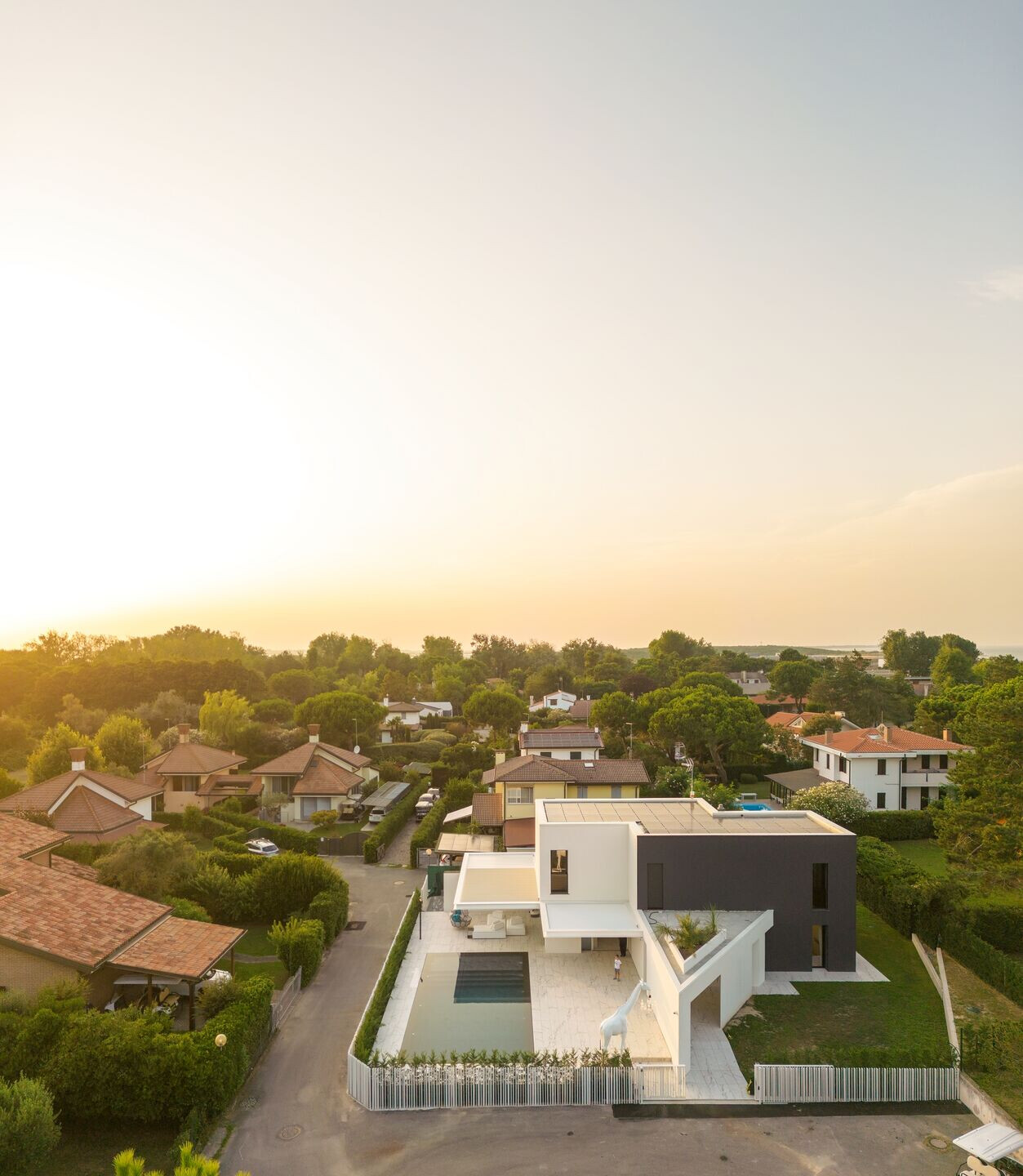
The residence, primarily conceived as a summer retreat, is structured through a sequence of masterfully orchestrated spaces, reflecting the desire to dissolve the boundaries between indoor and outdoor environments seamlessly. This architectural conception, permeated by careful attention to detail, translates into a unique living experience, where the interconnection between indoor and outdoor spaces is not merely an aesthetic aspect but a philosophy of life.
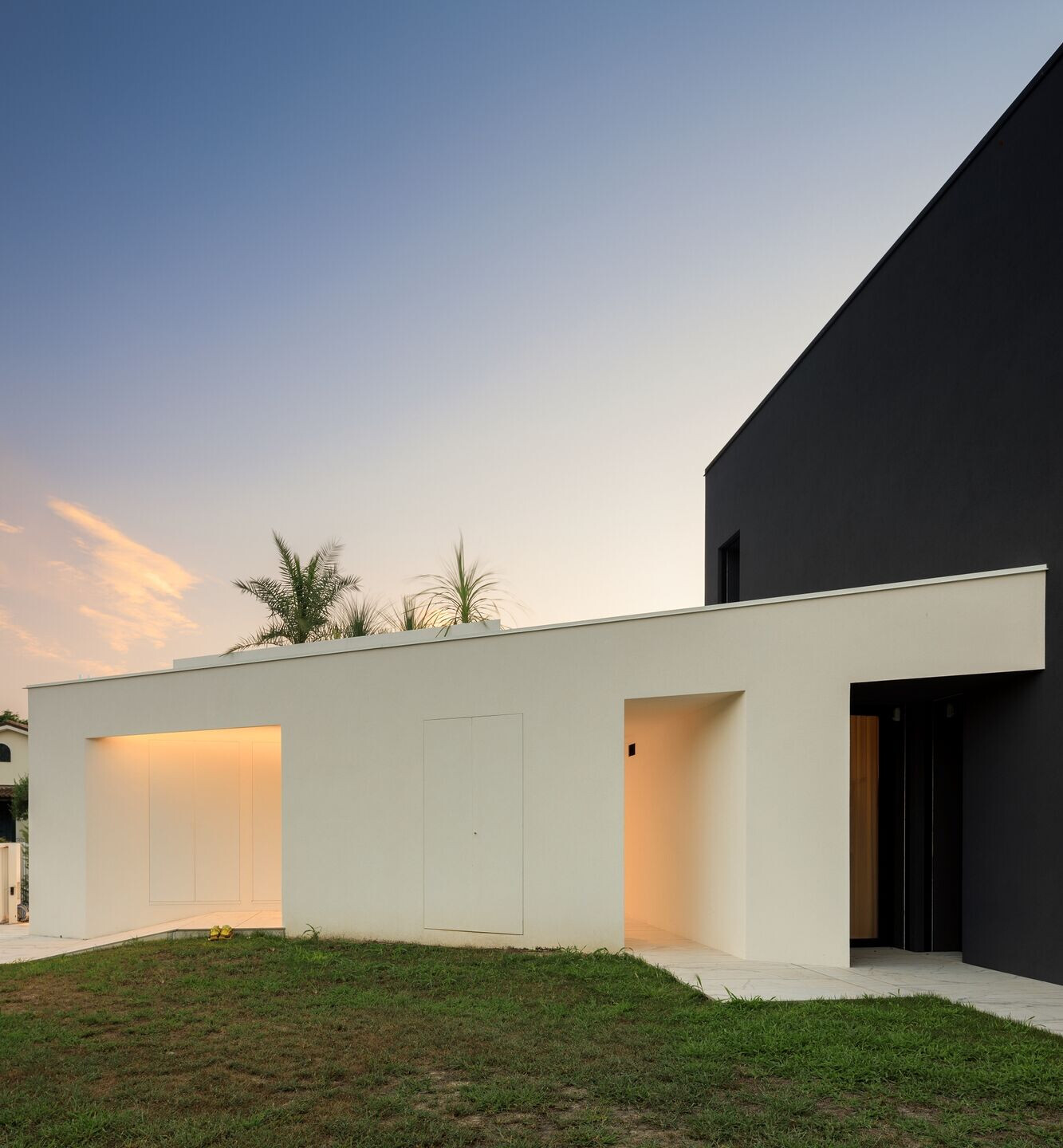
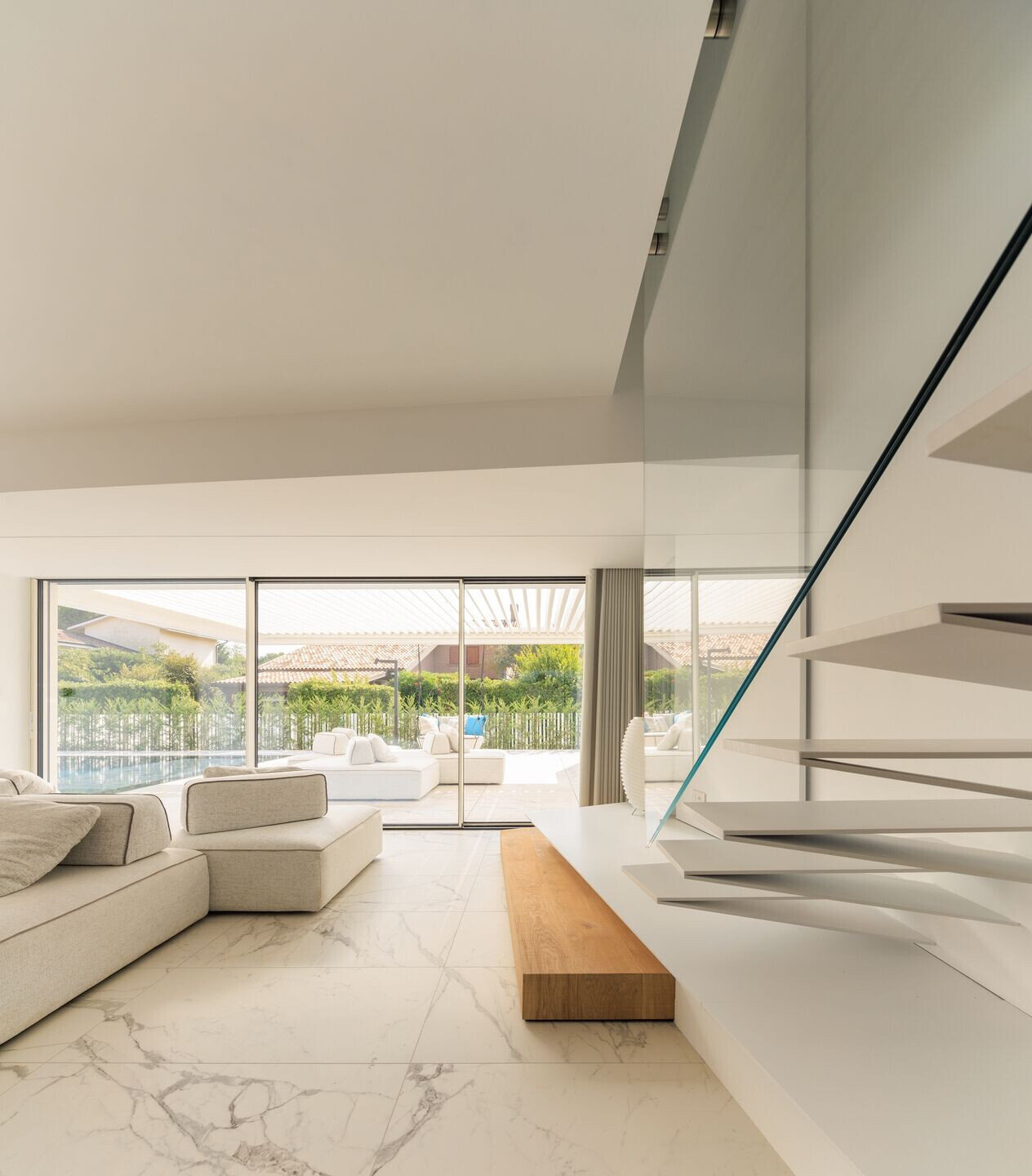
Clean lines delineate this architecture, where the blending of In-Out results in a new definition of dwelling. This principle is not just a mere stylistic statement but reflects the fundamental idea that guided the design: to let indoor and outdoor spaces merge into perfect continuity, making the villa not only a place of residence but a dynamic and sinuous experience, where the transition between environments becomes a fluid narrative of life and design. In this way, the very name of the residence becomes a tribute to the desire to create a harmonious fusion between living indoors and the pristine beauty of the external landscape.
