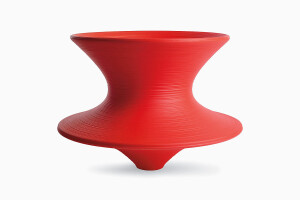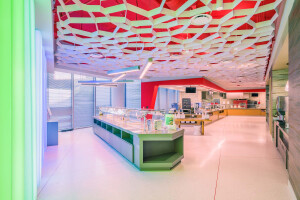The IA Interior Architects team took the design concepts of repurpose, refresh, and reimagine to the next level with their project for J+R Group. The real estate development firm identifies undervalued commercial properties in tech-focused and creative hubs, then rethinks the architecture and interiors to offer premiere workspace in multi-tenant, synergistic community settings.
An understanding of the potential and importance of “place” is central to J+R’s vision and one of the reasons they chose IA as their design partner to reposition 2525 Main, a five-story tower constructed in 1982, with a stand-alone data facility and private gardens. The idea was to challenge Irvine’s traditionally conservative aesthetic and turn the property into a think tank environment with amenities, comforts, and opportunities on a par with the best of Silicon Valley.
For inspiration, the IA team looked to highly evolved industrial design, in particular, the mobile device—a smooth slab of metal, energy, glass, and silicon with a surface the color of obsidian. This translated into monolithic concrete floors; an extensive use of glass; huge panels of backlit perforated aluminum with laser cut binary numbers for both exterior and interior; and an exterior glazing wrapped in black film that looks like metal but maintains its transparency. Freestanding four-foot-tall aluminum numbers identify the site address, and aluminum panels run the full length of the campus along Main Street to mark the cohesive branded destination.
To remedy the lobby’s low ceiling, dim lighting, and claustrophobic atmosphere, a cloud of custom fabricated metal effortlessly hovers over the space, with lighting and mechanical systems hidden above. This softly lit yet bold architectural feature is transformative and functional.
Tenant spaces have been modified to create an open sightline and direct passage through the lobby, elevator area, and communal public lounge onto the back patio. The result not only encourages movement and invites community—particularly in the hospitality-like lounge—but drives light through the breadth of the floor plate. Outdoor gardens and deciduous groves replace the original, limited patio.
The generous use of glass and other translucent materials draws light into the suites and common areas. Traditionally solid corridor walls are punctuated by six-foot sections of glass for double-door tenant entries that provide transparency and views. The corridors, now extra-wide, invite circulation and offer built-in lounge seating for interaction and respite.
Soft fabrics and pops of bright color maximize the reflective aspect of both natural and artificial light. The building-standard palette allows tenants to incorporate their branding with color or graphics. The result is a wide variation of tenant spaces from polished to playful without alteration of the standard finishes. The building itself is branded throughout with custom wall coverings and perforated back-lit aluminum panels that aid wayfinding and evoke the building’s exterior.
Thoughtfully designed suites are constructed for flexible leasing and effortless configurations. The placement or removal of demising walls offers maximum options for tenant growth or reduction; each floor can support a maximum of six tenants or a minimum of two.
Material Used :
1. Arkturu
2. Interface Carpet
3. 3-form
4. Arpa Laminates
5. Furniture from Coalesse
6. Furniture from Davis
7. Furniture from Hightower

































