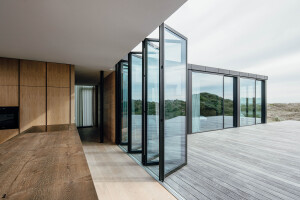After a construction period of about two-and-a-half years, the new building of Kunsthalle Mannheim was handed over to the city and its citizens on 18 December 2017. Following large museum projects in Asia, such as the National Museum in Beijing, the architects von Gerkan, Marg and Partners (gmp) have now completed their first new museum of a comparable size in Germany.
The new museum building links up with the existing Art Nouveau building, known as the Billing building, and has been designed as a “city in the city”. Within a simple overall volume that resonates with the layout of Mannheim, the “city of squares”, individual exhibition and function rooms that are nevertheless connected form a lively composition. A central atrium is surrounded by the building on three levels. In analogy to the elements that make up urban environments—buildings, blocks, streets, and squares—the architects have created varied circular routes for the visitors through enclosed and open spaces with changing vistas and outlooks. From the roof terrace visitors can enjoy a view with the panorama of Friedrichsplatz.
As had already been envisaged at the time of the foundation of the Kunsthalle, it has been given a prestigious elevation towards the park at Friedrichsplatz. The facades are clad with a transparent, bronze-colored metal fabric and blend well with the surroundings. The overall space concept creates a multifaceted functional and visual relationship between the museum and urban space.



























































