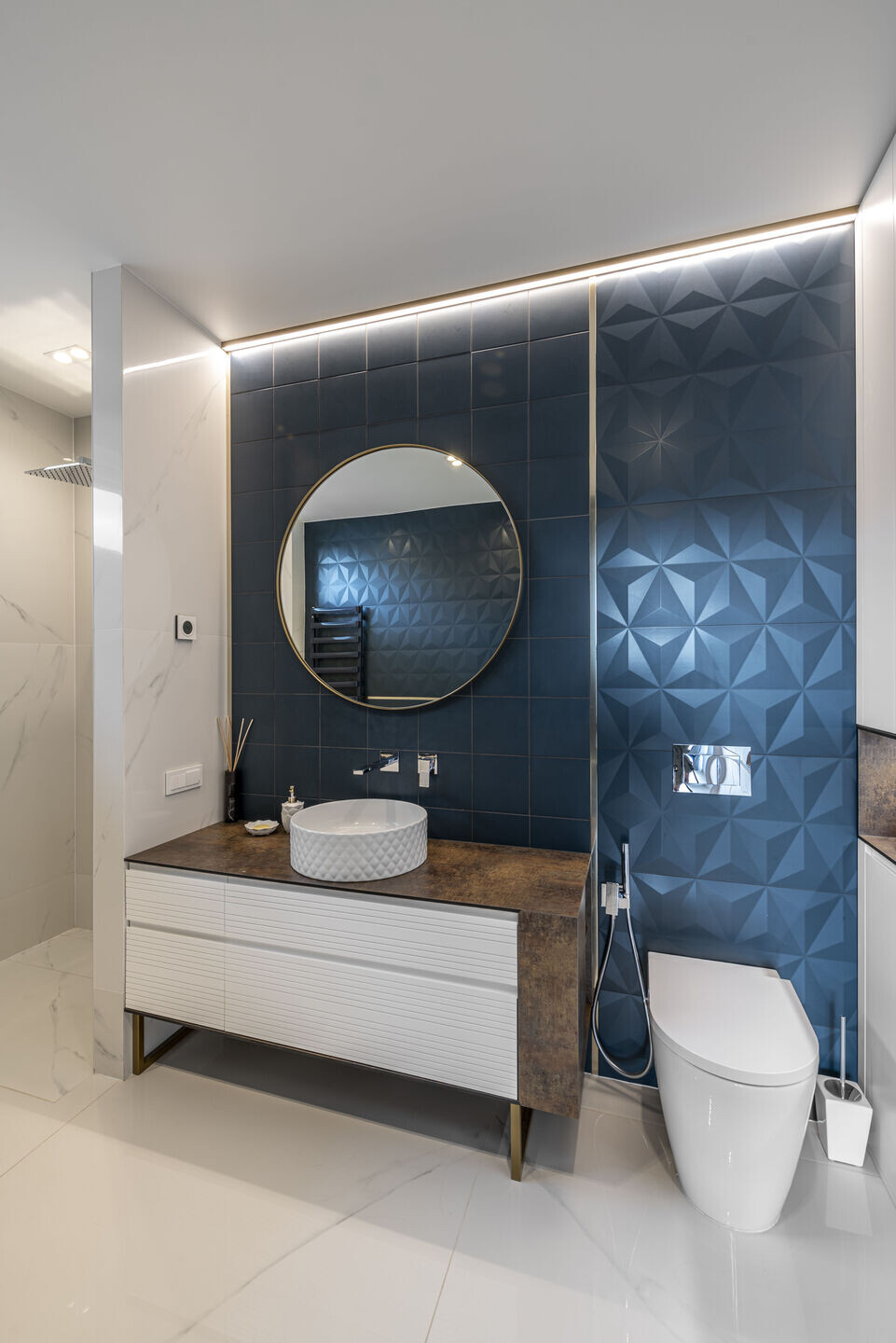Contemporary single family house is designed in a specific urbanised area. It is a small scale housing complex not far from city center, so the land is expensive and lots are very compact. The main challenge was to design a functional and aesthetic building in a small piece of land.
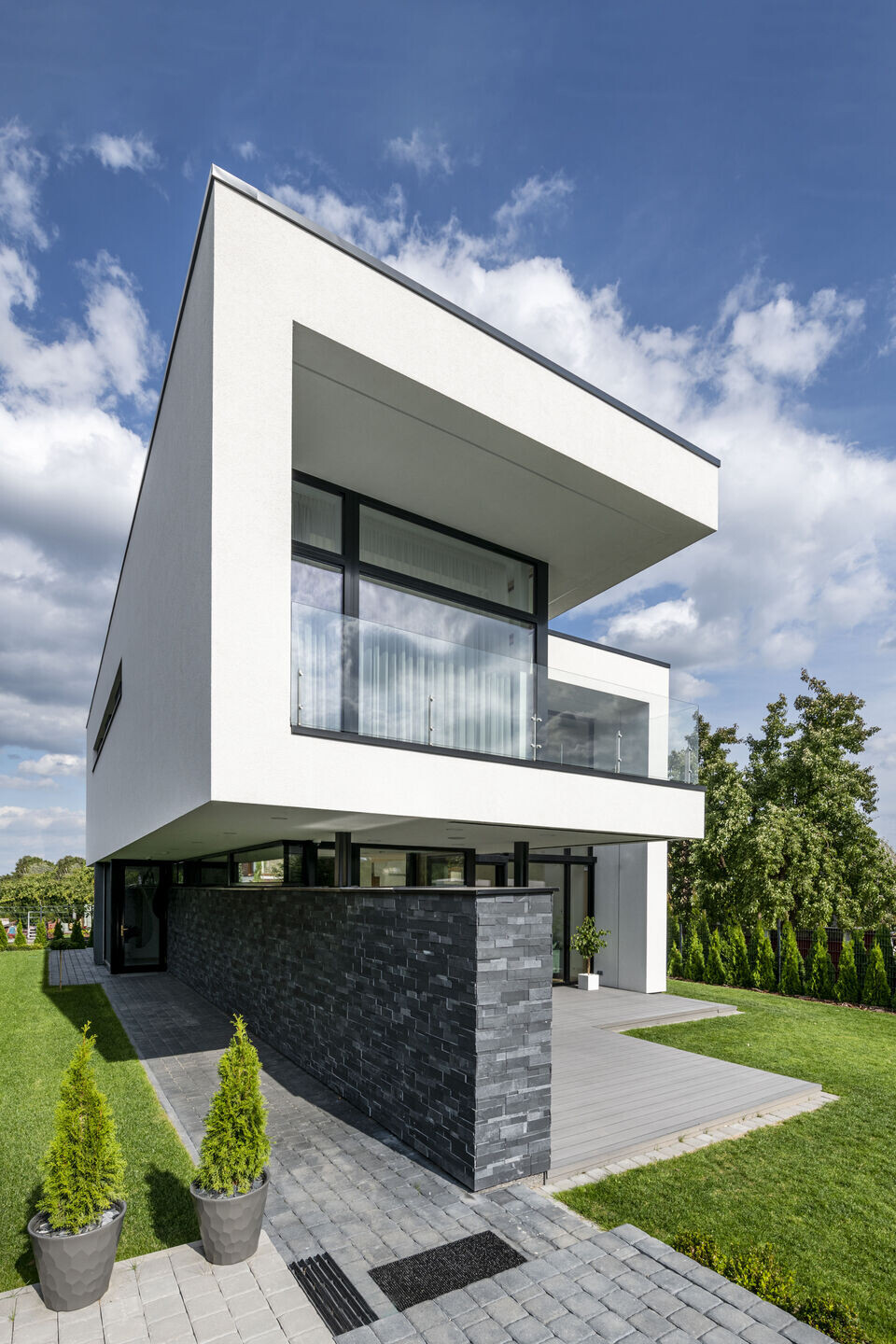
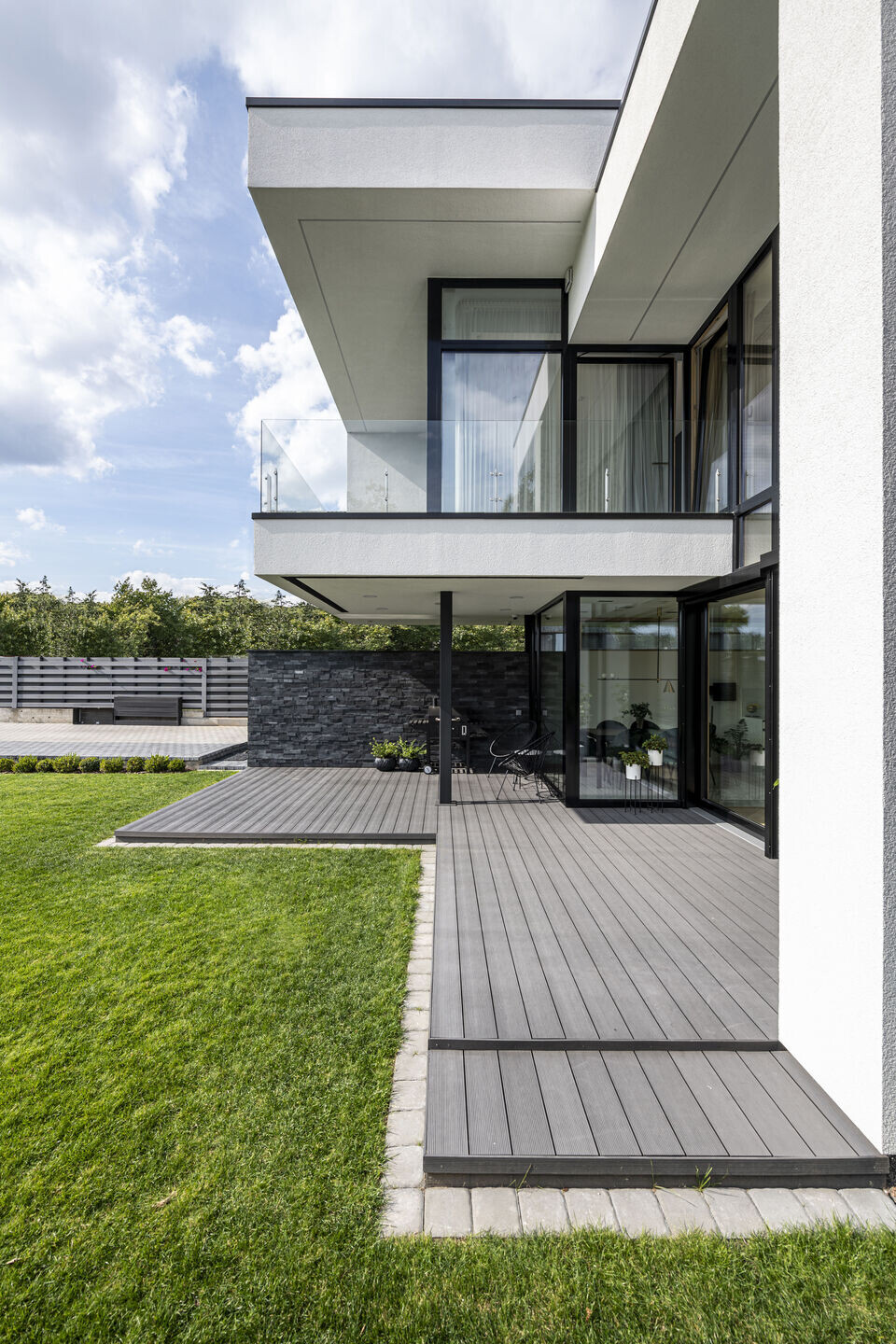
Form of the building is minimalistic and rational with an area of 171,87 sq. meters. Functionally it is divided into two levels: main living spaces, covered patio on the ground floor and bedrooms on the second.
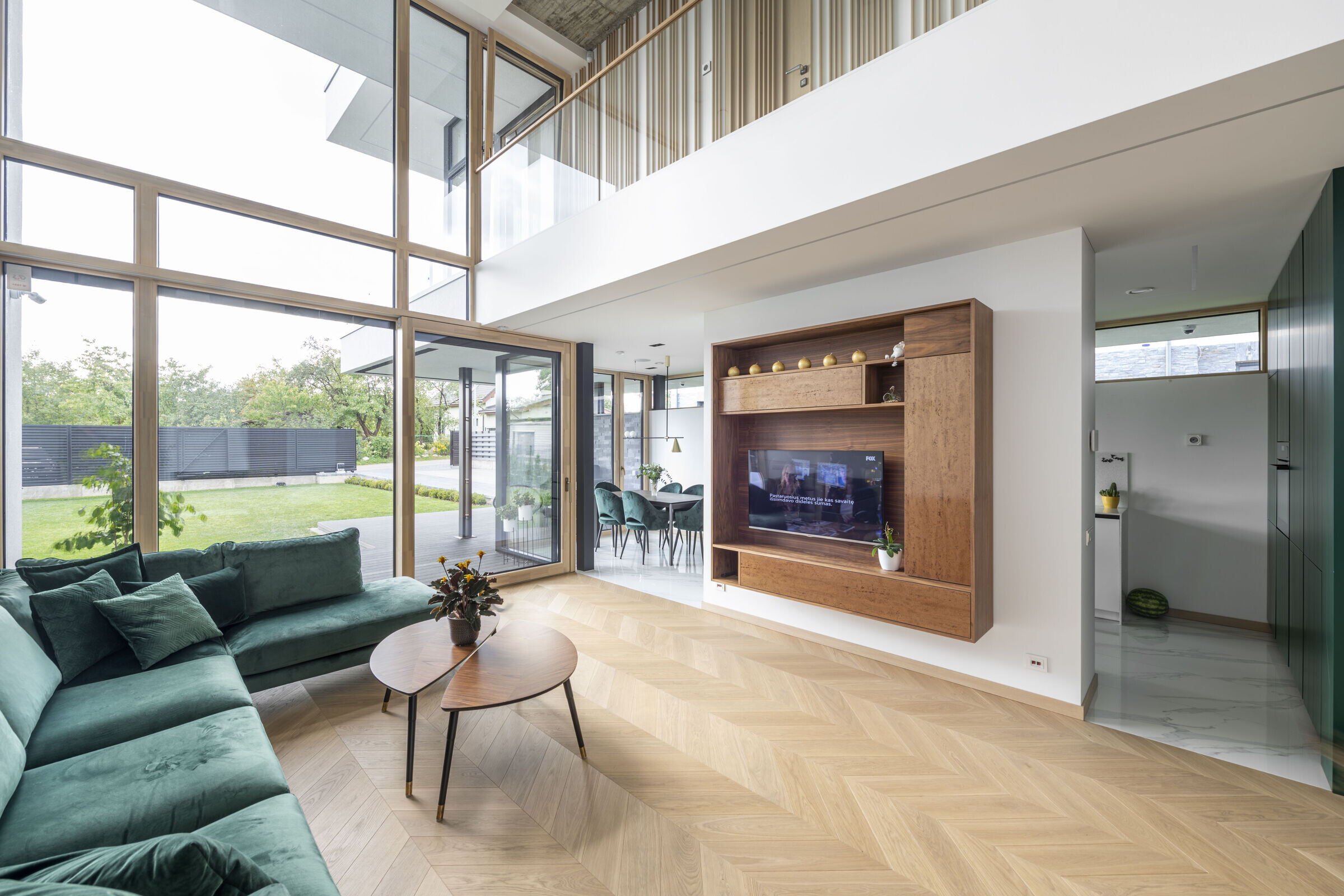
Two-level living space is the most important element of interior visually extended into exterior space through glass wall. Modern interior combines strict geometry of shapes and lines with a calm palette of textures.
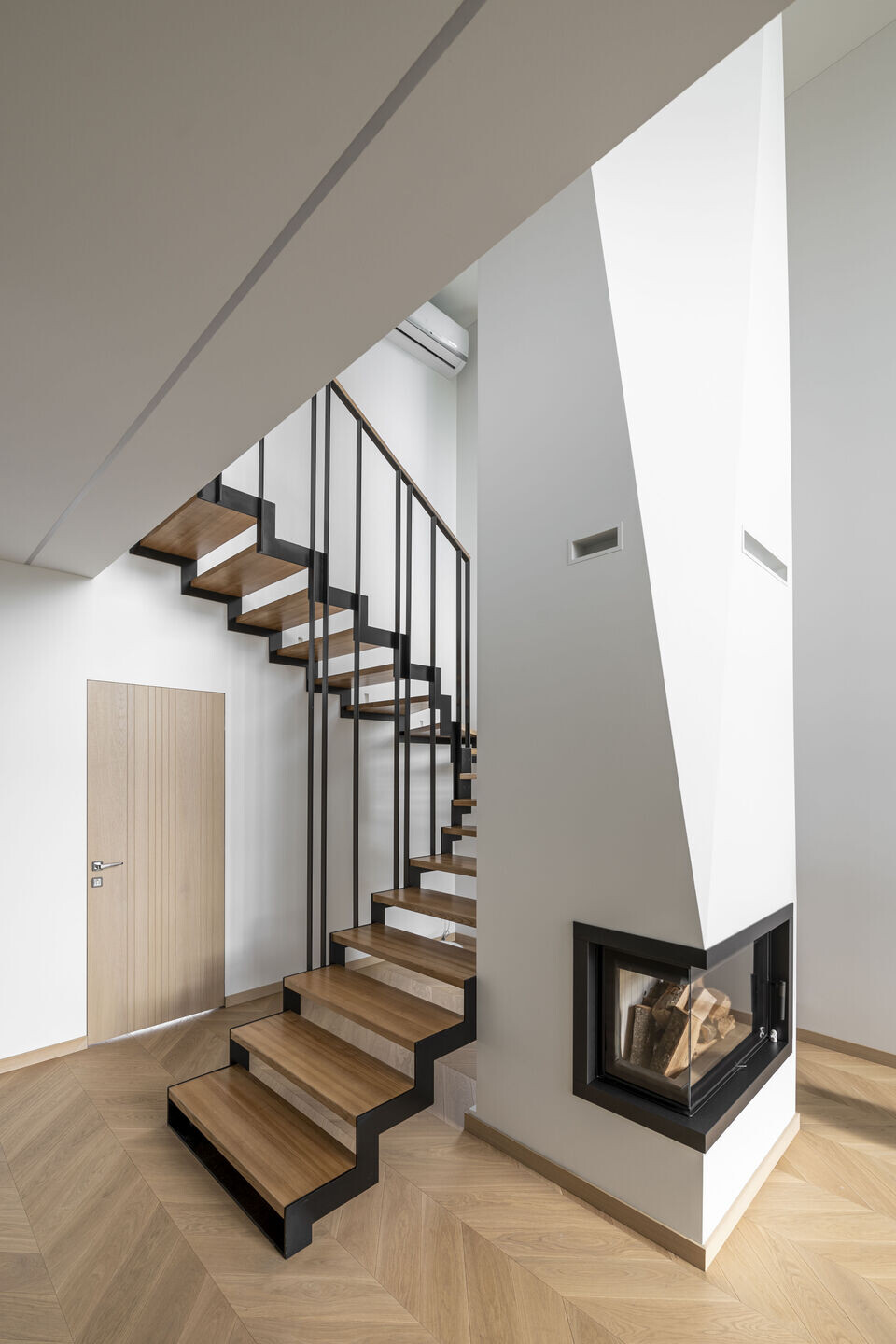
Natural materials are used for exterior finishing: white stucco combined with stone and large windows. Facade design is supplemented with subtle LED lighting.
