The 2400m2 construction site with two sides bordering Suoi Cam 2 lake (Binh Phuoc's largest irrigation lake) is surrounded with many fruit trees: durian, longan, star apple, mangosteen, coconut, etc. The seemingly biggest challenge of the project is to create a fully functional living space for a family of 4 without changing the original structure of the old stilt house bought from the local with an area of 10mx10m. The lower floor was used to raise livestock.

Our team started the design with the question: "How to bring natural light into all of the spaces in the building, especially the central area of the floors?", because with the given area, the middle zone of the house is very dark. That is also a limitation of traditional stilt houses.
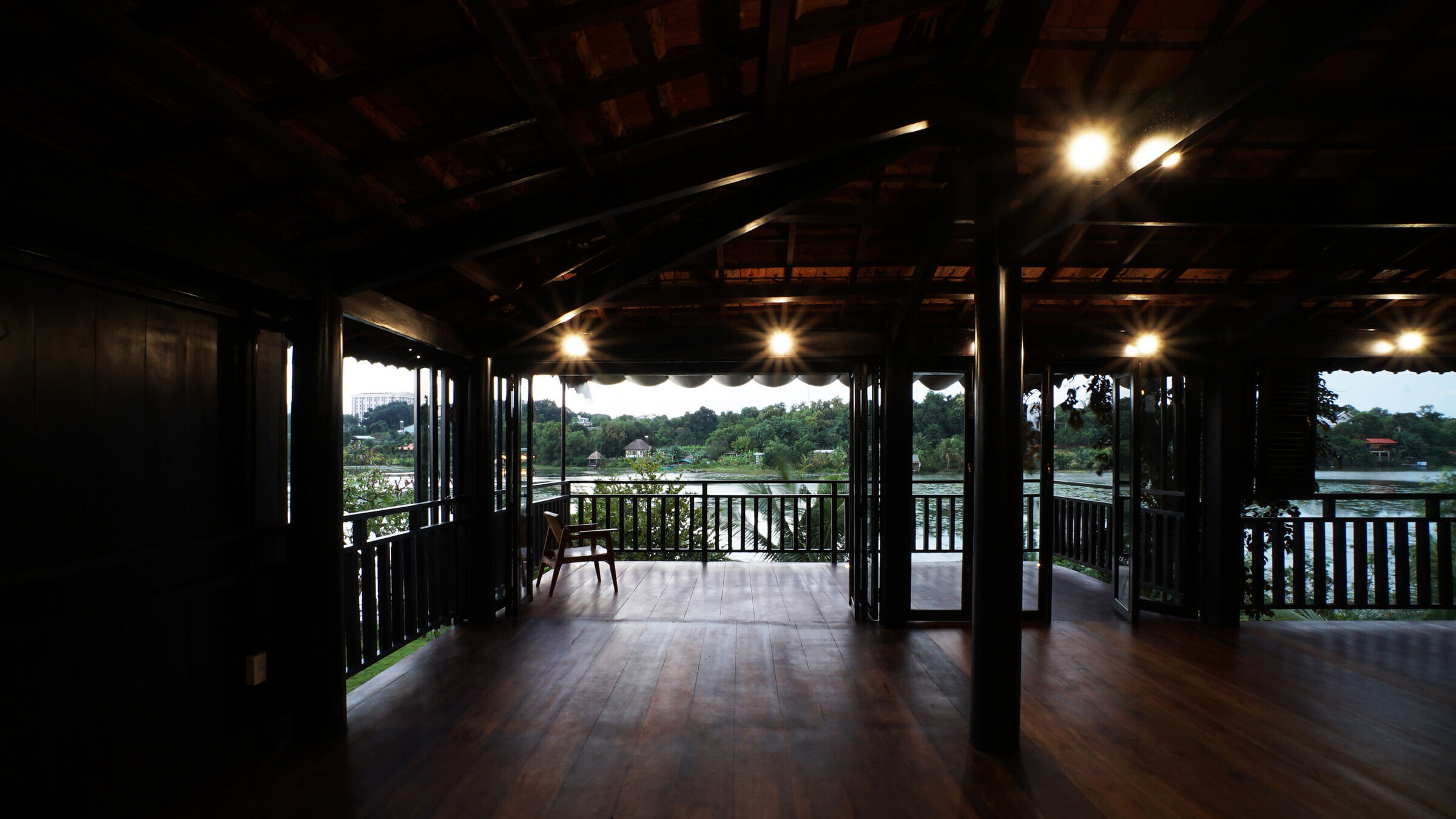
A concrete post foundation system is used to raise the whole building by 1 meter; atriums combined with glass panes to get light at the gable, balconies, windows and doors are carefully added to make this more than a restoration project.
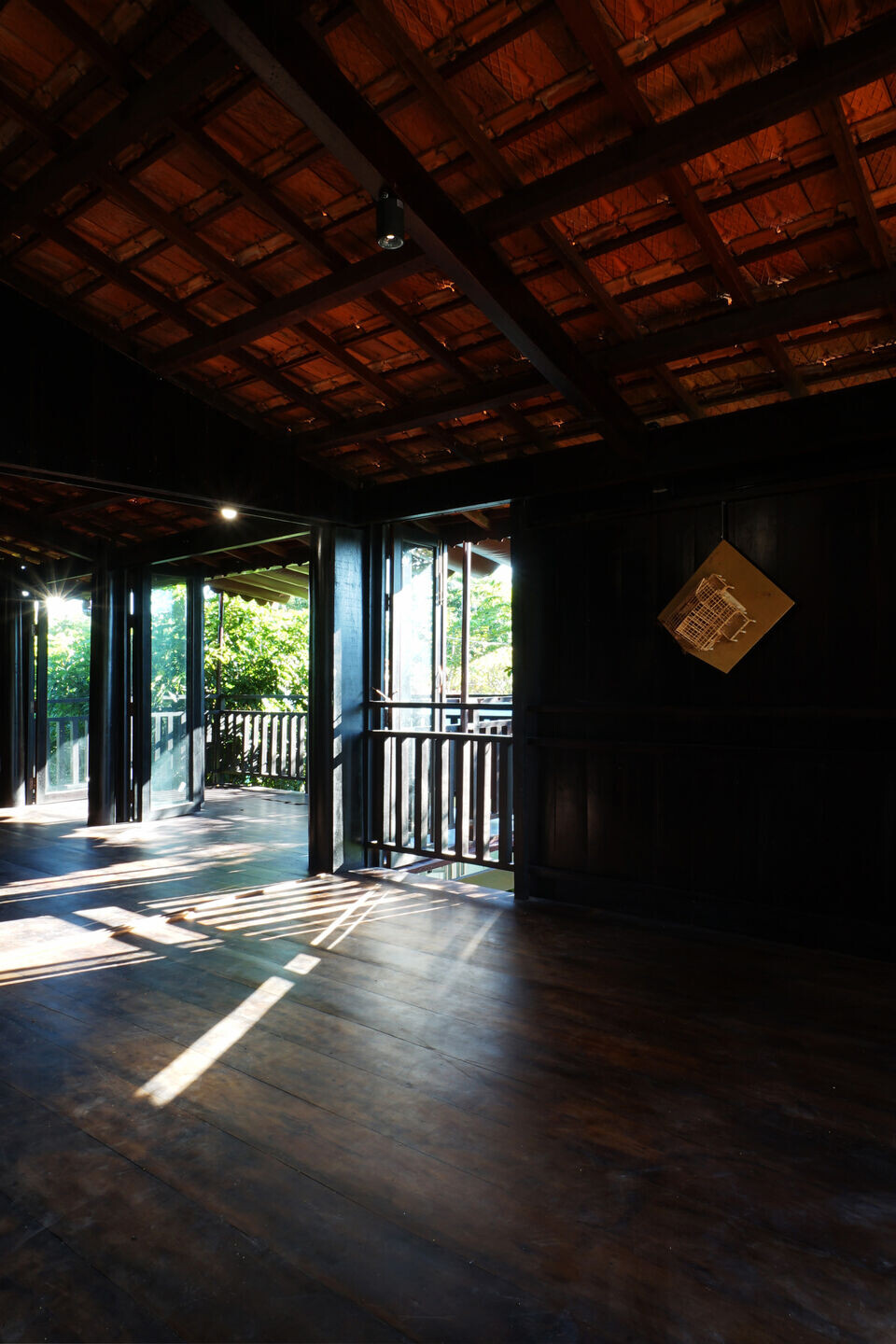
And what we get is the ground floor with a full range of functional spaces including a living room, a dining room right under the atrium, a kitchen, a toilet, a veranda overlooking the lake and garden, etc.
The upper space includes a family room, 2 bedrooms, toilets, bathrooms, one soaking tub and large balconies.
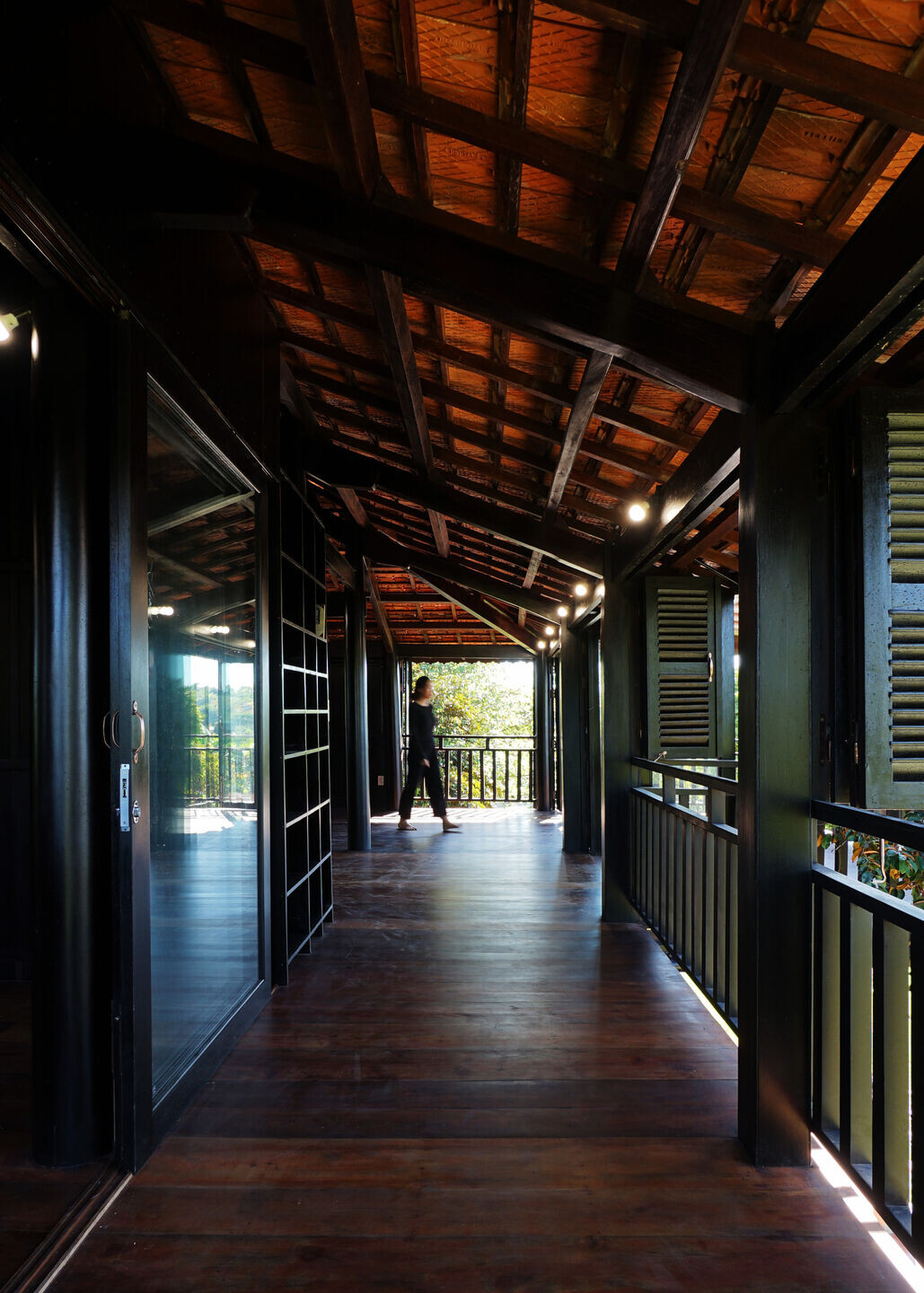
The design has achieved the goal of creating a physical space while maintaining and strengthening a strong family connection!
The house is constructed completely using old wooden materials that have been around for decades.
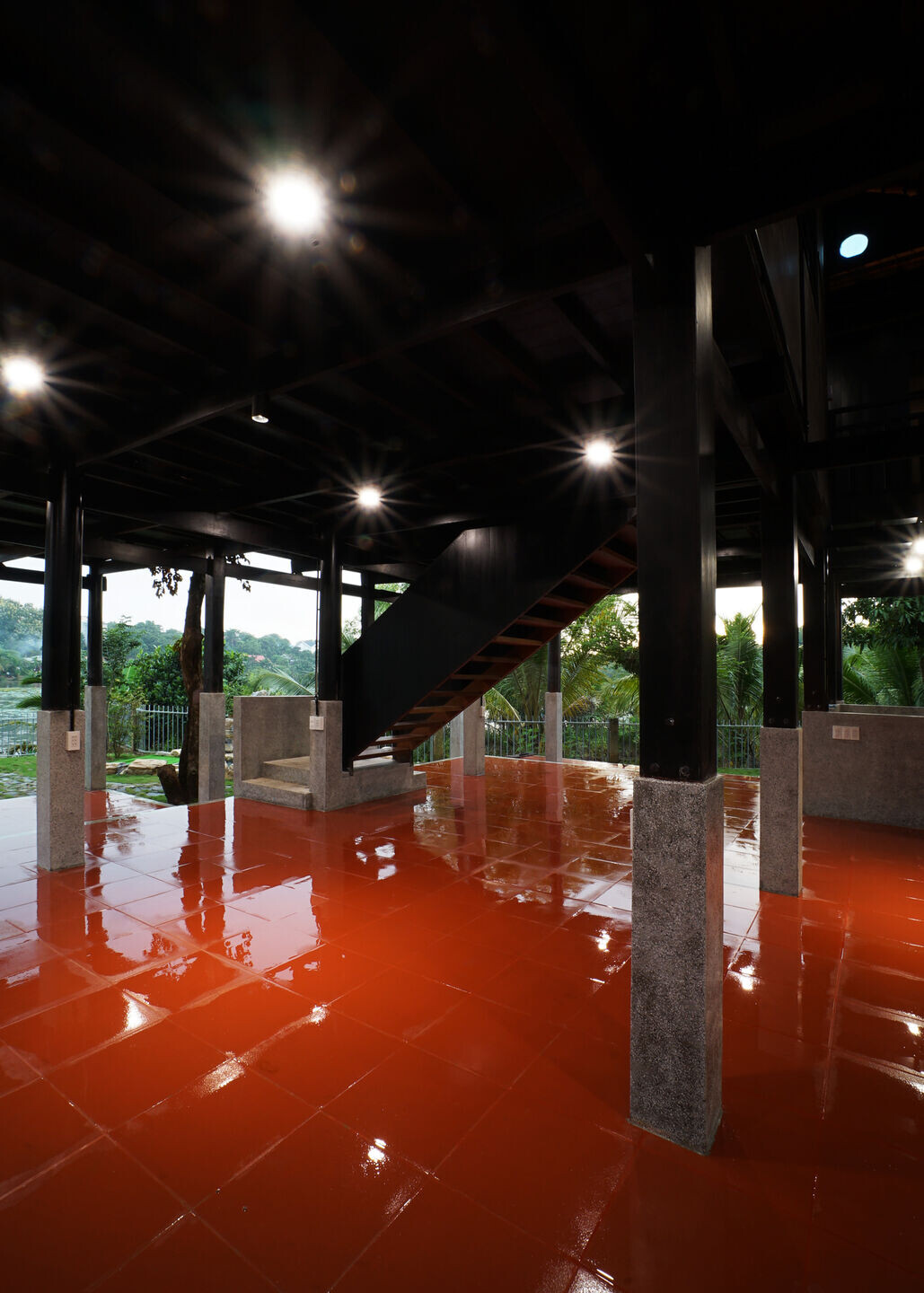

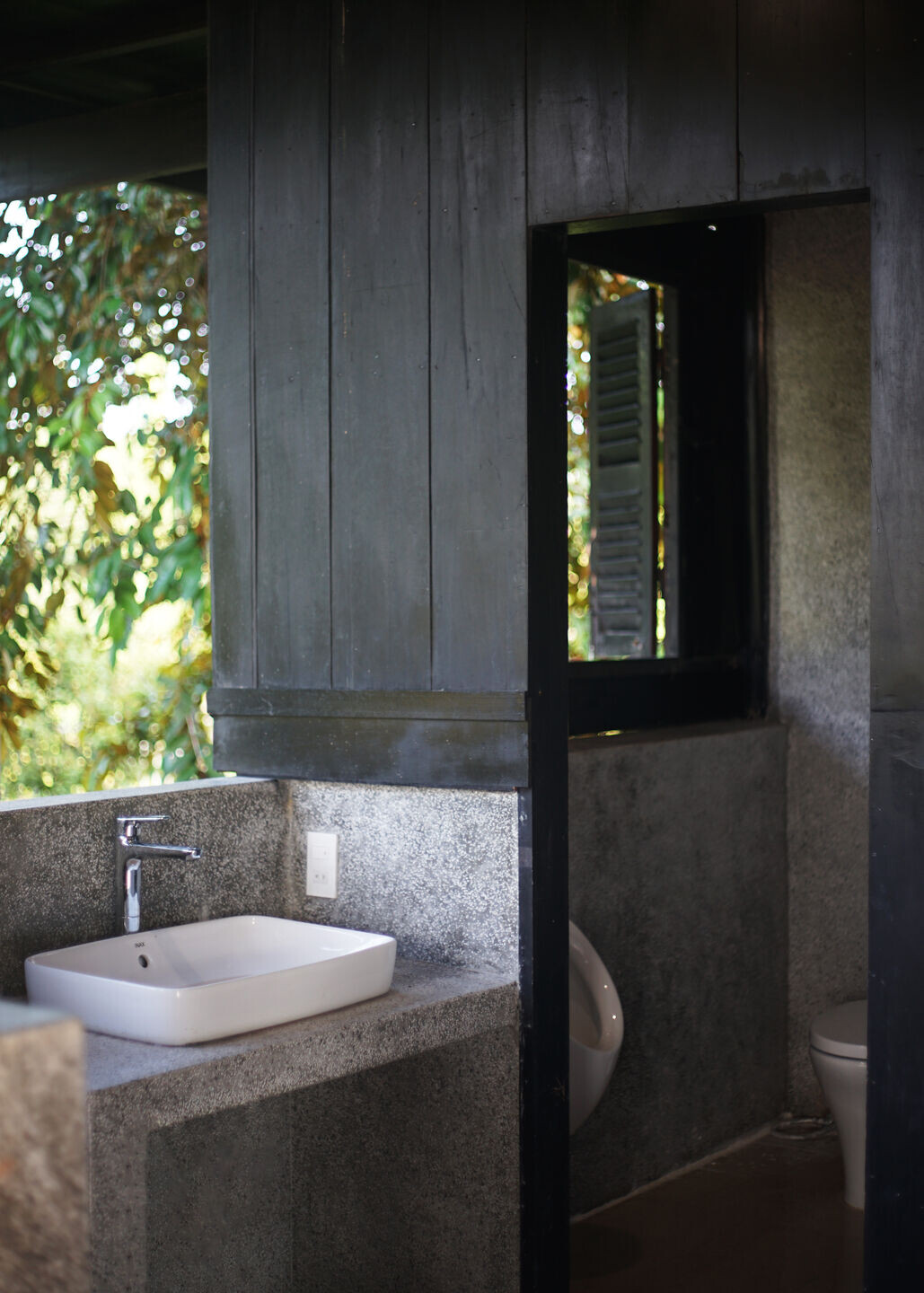
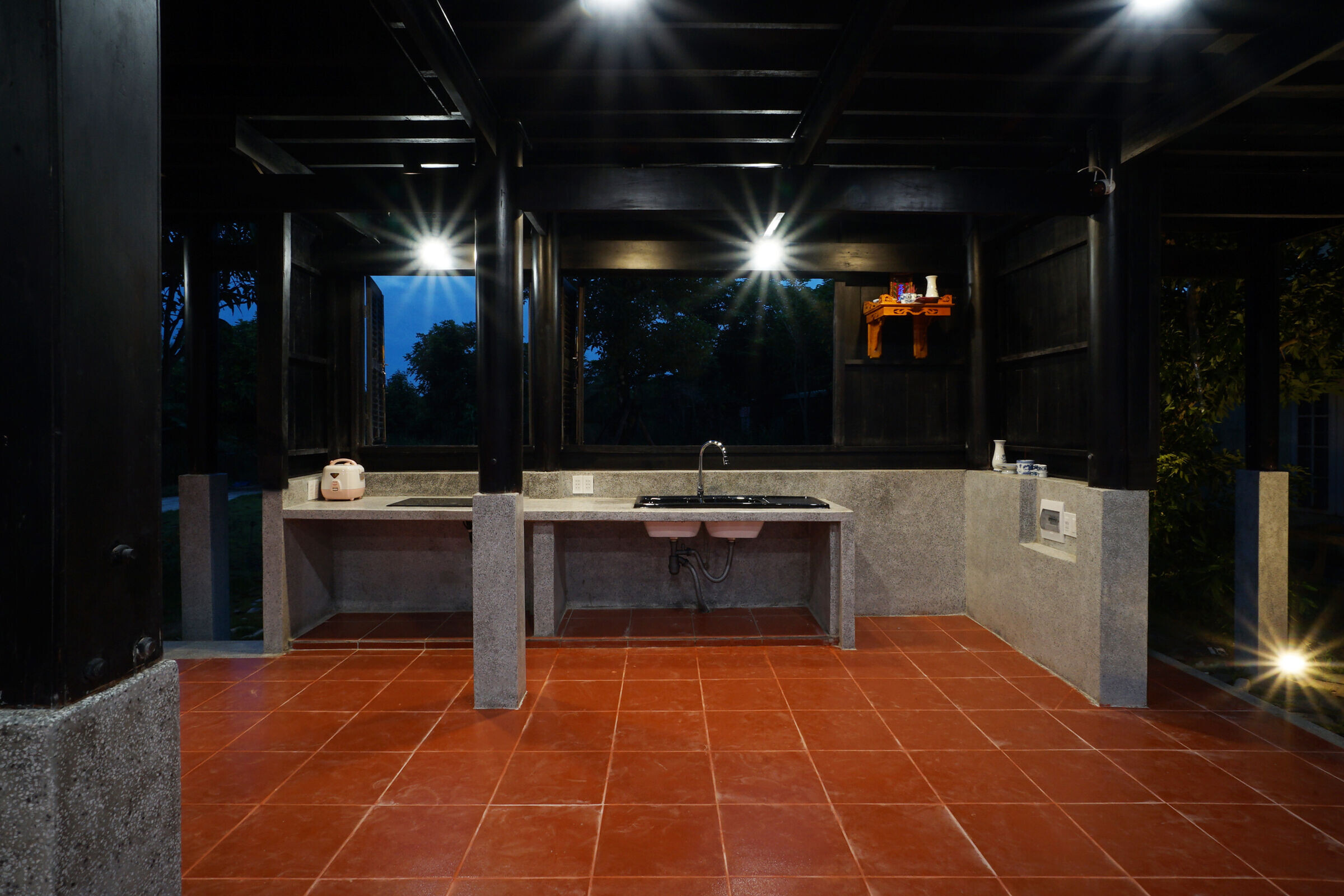
Project name: Lake house
Location: SUOI CAM 2 lake, DONG XOAI city, BINH PHUOC PROVINCE
Designer: U.U Architecture
Architects: Architect Bui Phung, Architect Pham Thanh Thao
Structural engineer: KS Nguyen Ngoc Ban
Photo: Hoang Viet


















































