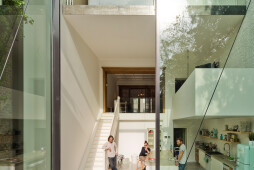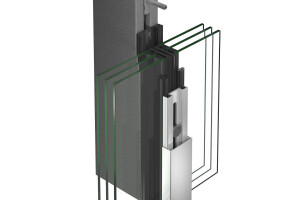The Antwerp project duo, Pieter Peerlings and Silvia Mertens of Sculp[IT], have executed a radical renovation of stunning transparency using the Jansen VISS façade swing-door system for their LALO project. This approach necessitated completely tearing down the rear façade and improper installations of an Antwerp residence, and replacing it with the largest glass pivoting doors in the world.
The sleek, contemporary glass rear with gigantic custom-made doors (3m wide, 6m high) stands in stark contrast to the solemn front. The stunning three-level environment is bathed in natural light. They weigh 2000 kg each, yet may effortlessly be pushed open with just one finger!
“It looks simple, however it was a lengthy design process involving many calculations in order to make it all possible.” stated Peerlings. The result is satisfied clients as well as an award-winning design. LALO won the best façade renovation “Jury Award” at Belgium’s Batifaçade 2015.
The owners, a young couple, requested the help of Sculp [IT] to rejuvenate their dated home. Because the house was organized based on a ‘bel etage’ (principal floor above ground floor) the living room level had no contact with the garden. The clients dreamed of a family kitchen in relation to the outdoors, a large master bedroom with dressing room, children's rooms with private bathroom and an office overlooking the garden. The spatial juxtaposition of void and structure integrates their intentions.
By preserving historically valuable elements such as natural stone, wood paneling, parquet floors, and the stately façade, nuanced interventions utilizing the original architectural elements, such as the staircase, sinks, faucets, was preferable to a ‘tabula rasa’ concept, or completely new start.
To achieve the project’s design goals, Viss was modified into Viss Ixtra with a laser-welded, load-bearing profile. The large, thermally insulated façade swing-door is unparalleled for special applications. Standard Jansen VISS profiles are generally used but in this case they had to take up in excess of 1200 kg glass load. Therefore a modified steel profile was made on which the VISS Basic system was mounted, a construction principle based on the tried-and-tested VISS façade doors. The inventiveness of Lootens Line NV of Deinze, Belgium was instrumental in the door construction.
This beautiful mix between existing historical elements and a contemporary rear façade, creates a vision in glass embracing both aesthetic and practical considerations in a design where the indoor/outdoor feel is enhanced.
























































