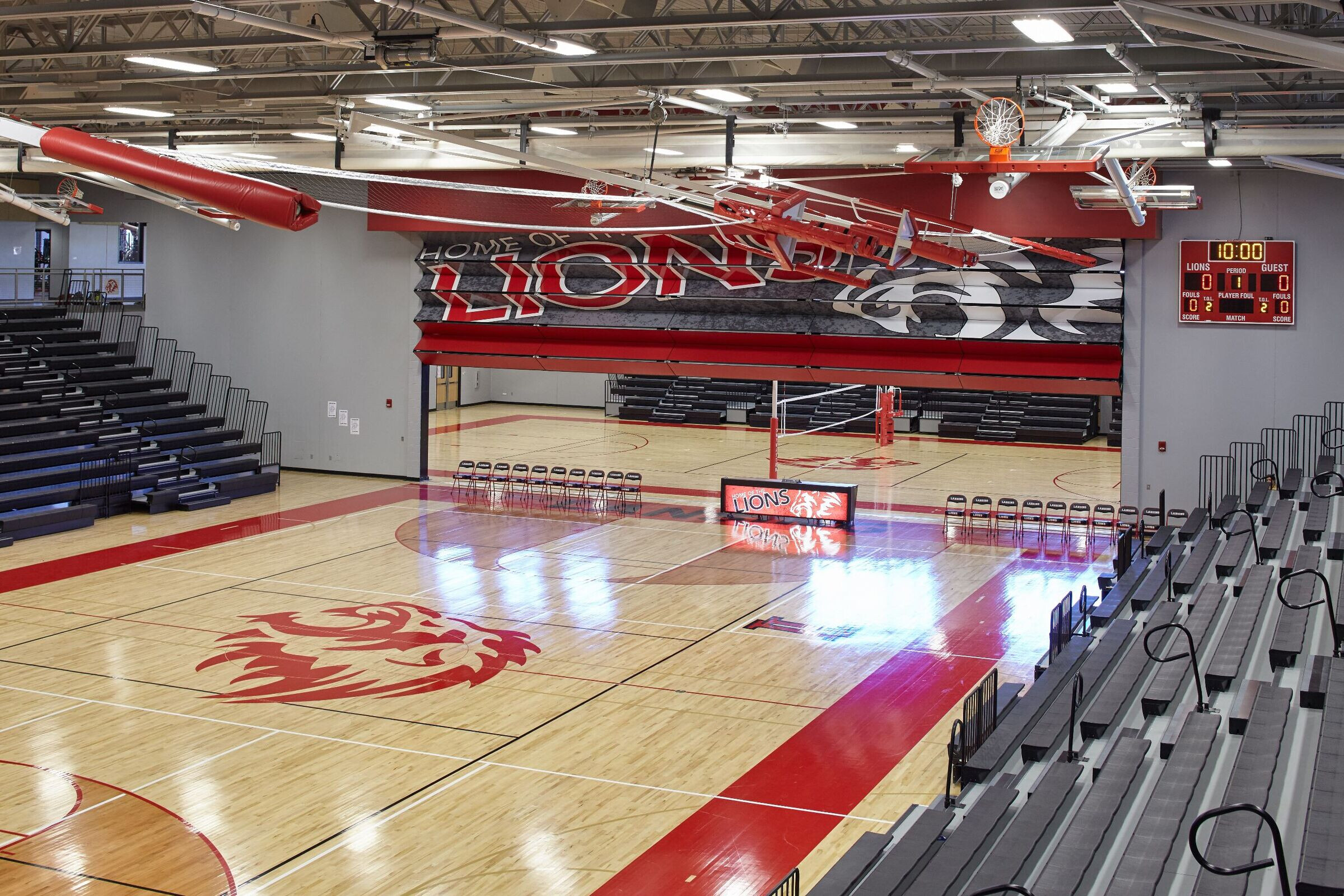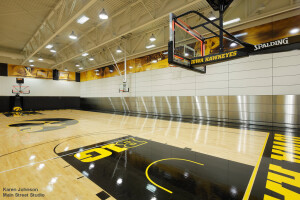Skyfold was designed into the space as an integral component creating a truly flexible multi-use Main Event Gym and Auxiliary Gym separated during events but open during gym class. The architect, Hollis & Miller, has used Skyfold in this same capacity for space savings and multi-use functionality on several gymnasium designs.
The school district became really excited about this design by suggesting they incorporate the school logo onto the large surface of the Skyfold wall. Budgets for this small-town Kansas High School were very tight but Skyfold remained a central design element that was never on the list of VE options.
The end seal condition was a concern because the partition was closing between CMU block walls at greater than 20 feet tall. A break metal cap for the CMU wall was devised to create an adjustable-for-plumb full height vertically flat surface for Skyfold Classic wall to seal against.

Unfortunately, the graphics were not ready when Skyfold needed the information. Instead, Skyfold produced the partition “graphics ready” with a paint application while keeping the red plastic laminate for durability on the bottom three rows. Later, the school district could then contract with a local vinyl sign maker to produce and apply the finished graphics. While this solution was seemingly obvious, it simply never occurred to the architect, contractor or school district.
The end result is an eye-catching partition that compliments the overall design and is without question the major design element of this highly public and functional space.

























