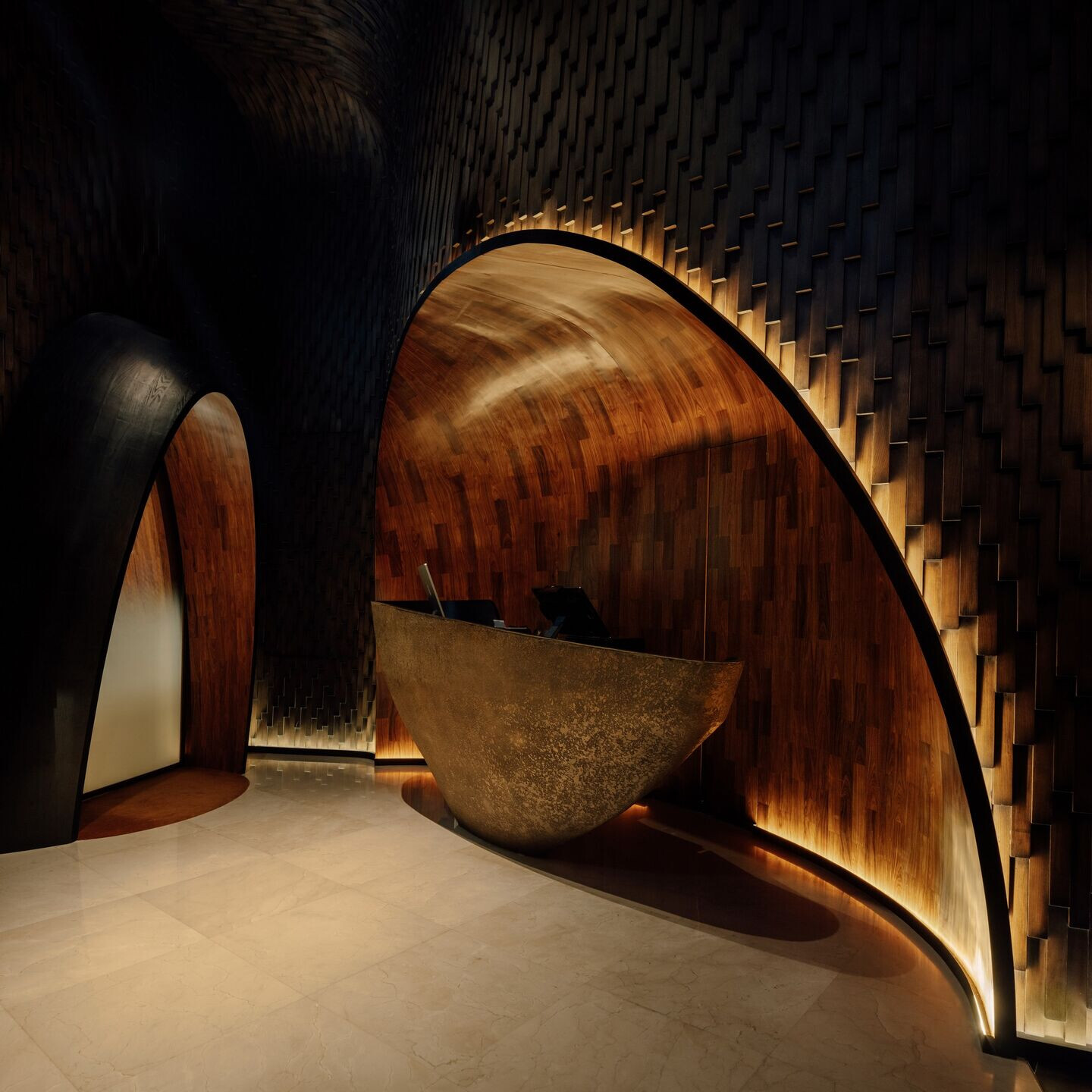Refining primitivism, returning to earth and fire
- Interior Design Concept -
This new culinary space, designed by Astet Studio for the Dani García Group, treasures the essence of the primitive, of fire, of embers, and of raw materials such as stone and wood, which not only envelop the interior design project but also form the basis for the gastronomic proposal. Leña is a steakhouse where the main focus is meat and where different cooking methods, such as smoking and grilling over embers, provide the flavour and concept for this space. This concept was already established in the first Leña, located in Marbella, which received the award for Best OverallDesign Restaurant by the prestigious Restaurant & BarDesign Awards in2021.
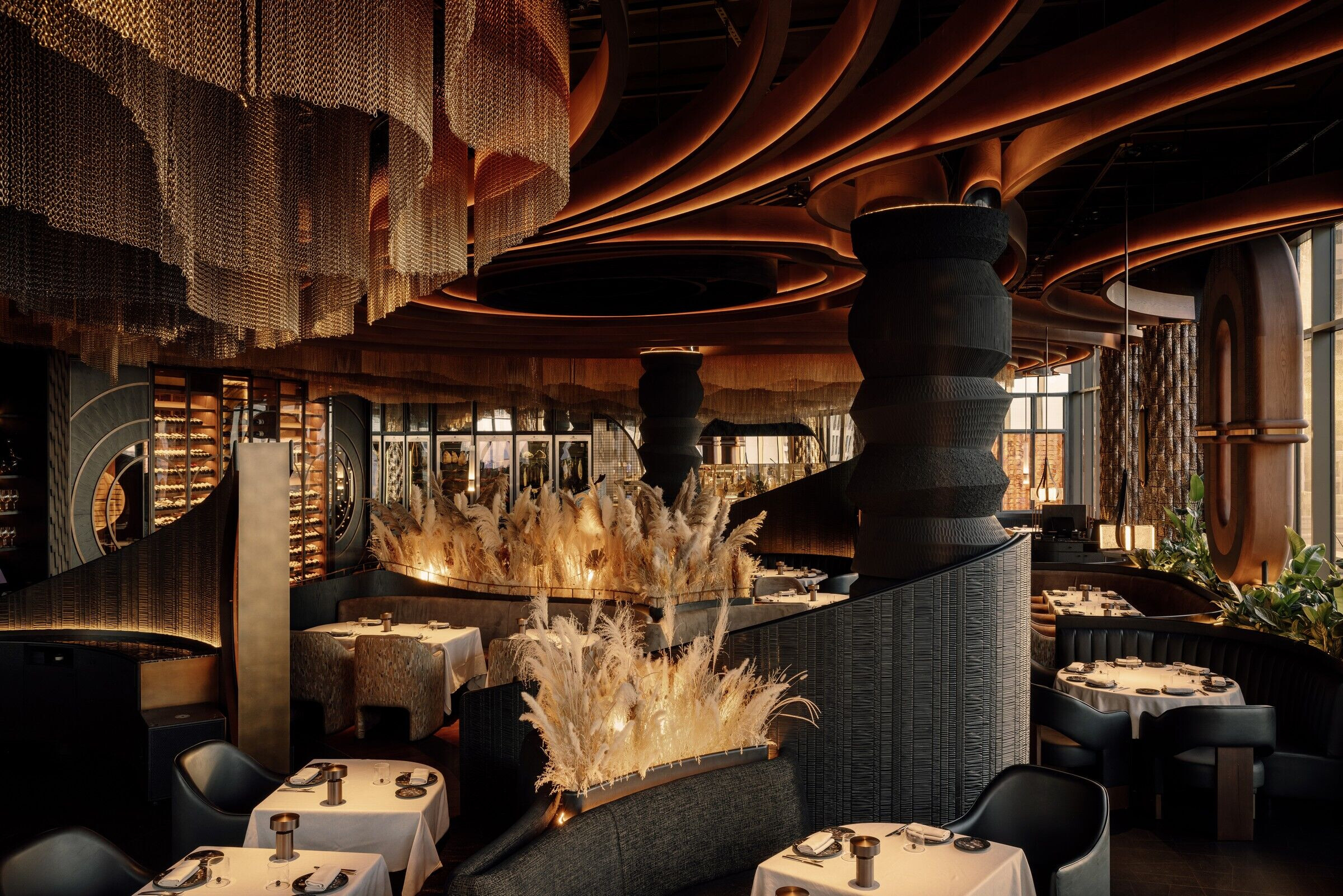
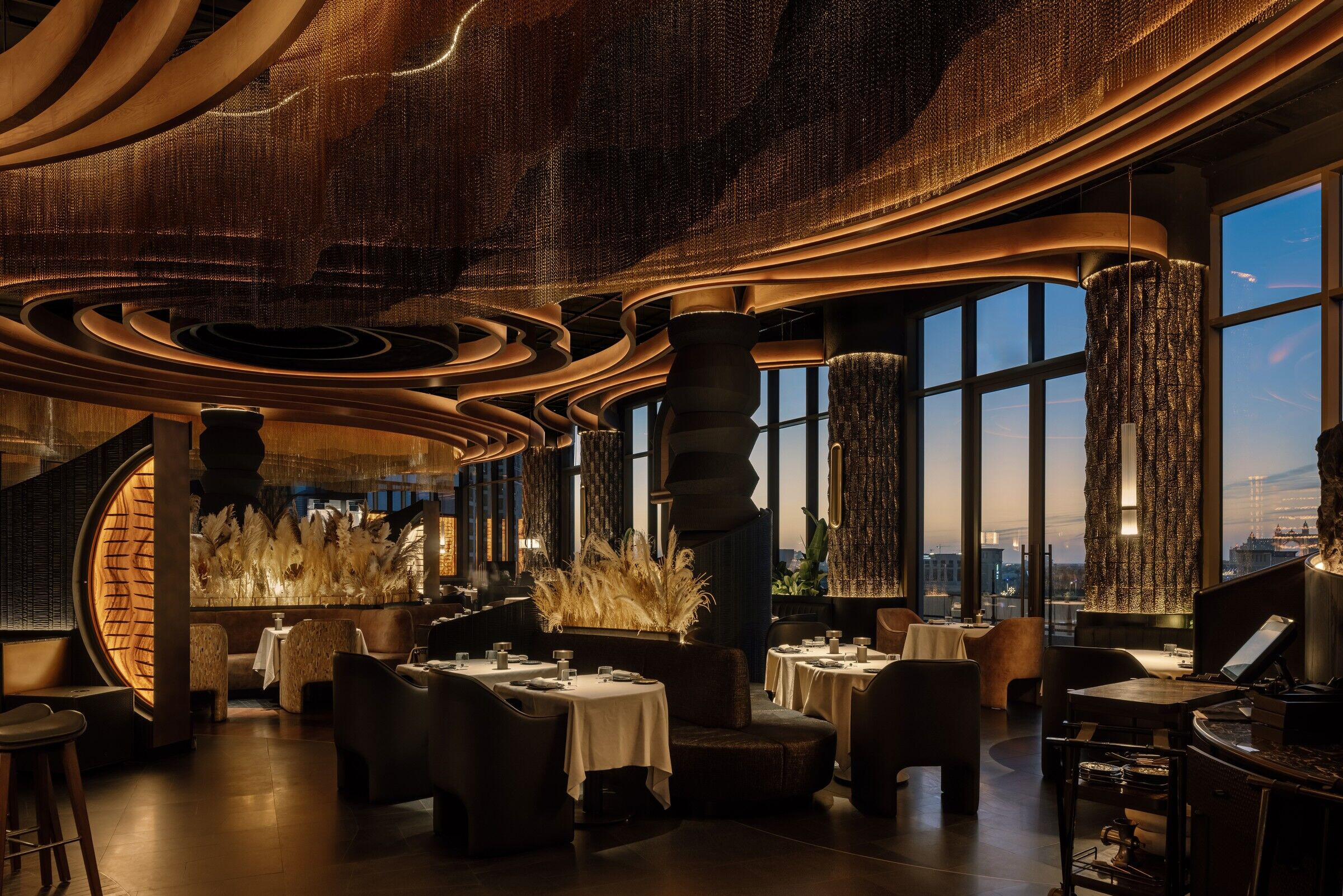
This concept has been transferred to Dubai while maintaining the premise of nature and the power of fire. Wood, firewood, its textures, its markings left by the passage of time, and its organic forms sustain the main idea of this project. The use of this materialand its origin, the tree trunk, create a completely different environment and a multisensory experience. The entire space is imbued with black, an intense jet black, as the dominant colour, covering everything — walls, ceilings, floors, and furniture Shades are created by using a palette that brightens or dims as needed. Textures and contrasts allow for the vast array of variables that the colour black exhibits in Leña. This tone emerges as a testament to burned, charred wood, using the Japanese technique Yakisugi. The Japanese country also serves as a referencefor Leña's signature dish, Wagyubeef. Black is the perfect backdrop to showcase the colours of the meat and the dishes of the restaurant. Evidence of this can be seen in the characteristic slatted ceiling, where a gradient of this technique is created in different rings that are centred with the main counter. A large convex mirror reflects the restaurant space in a new perspective.
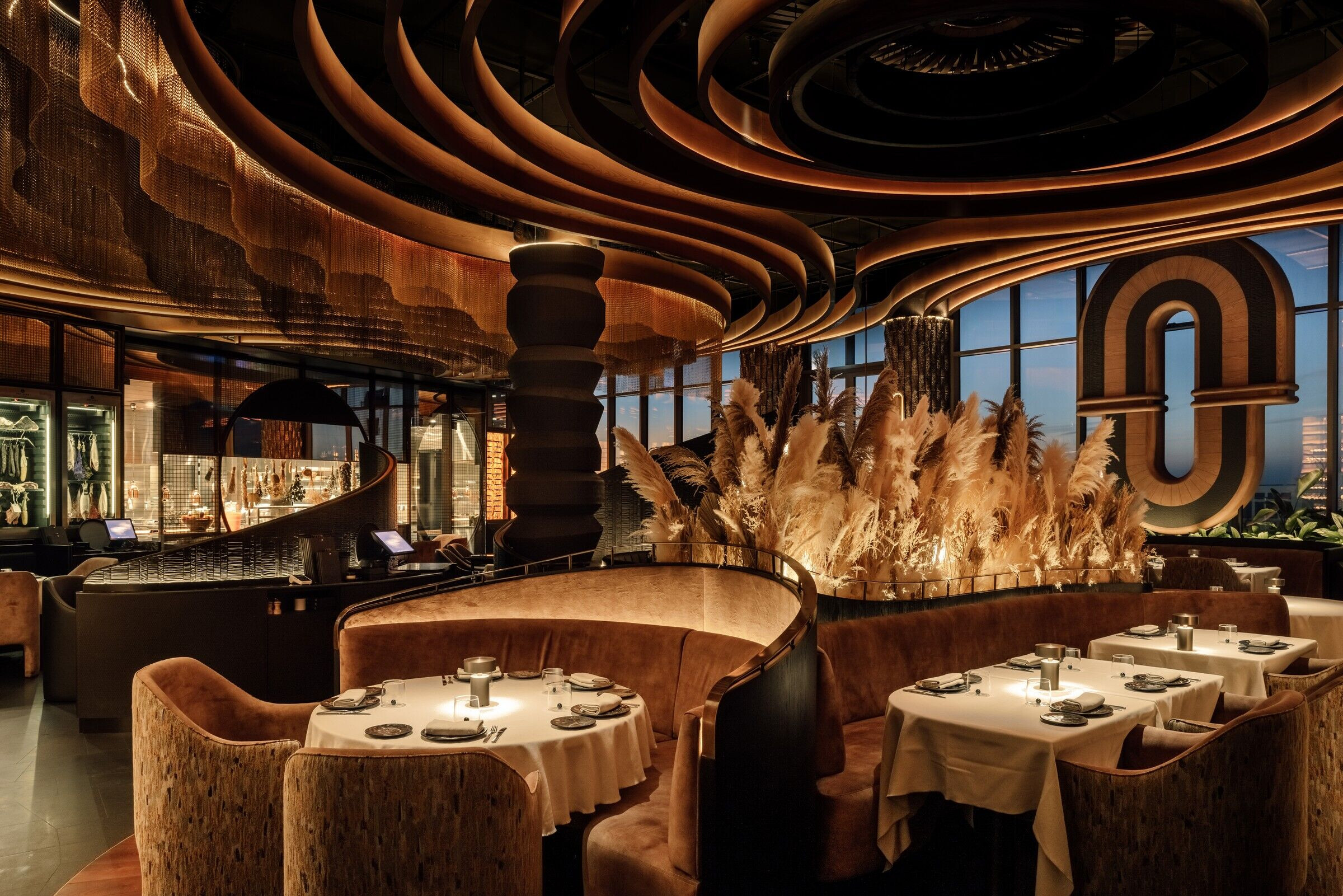
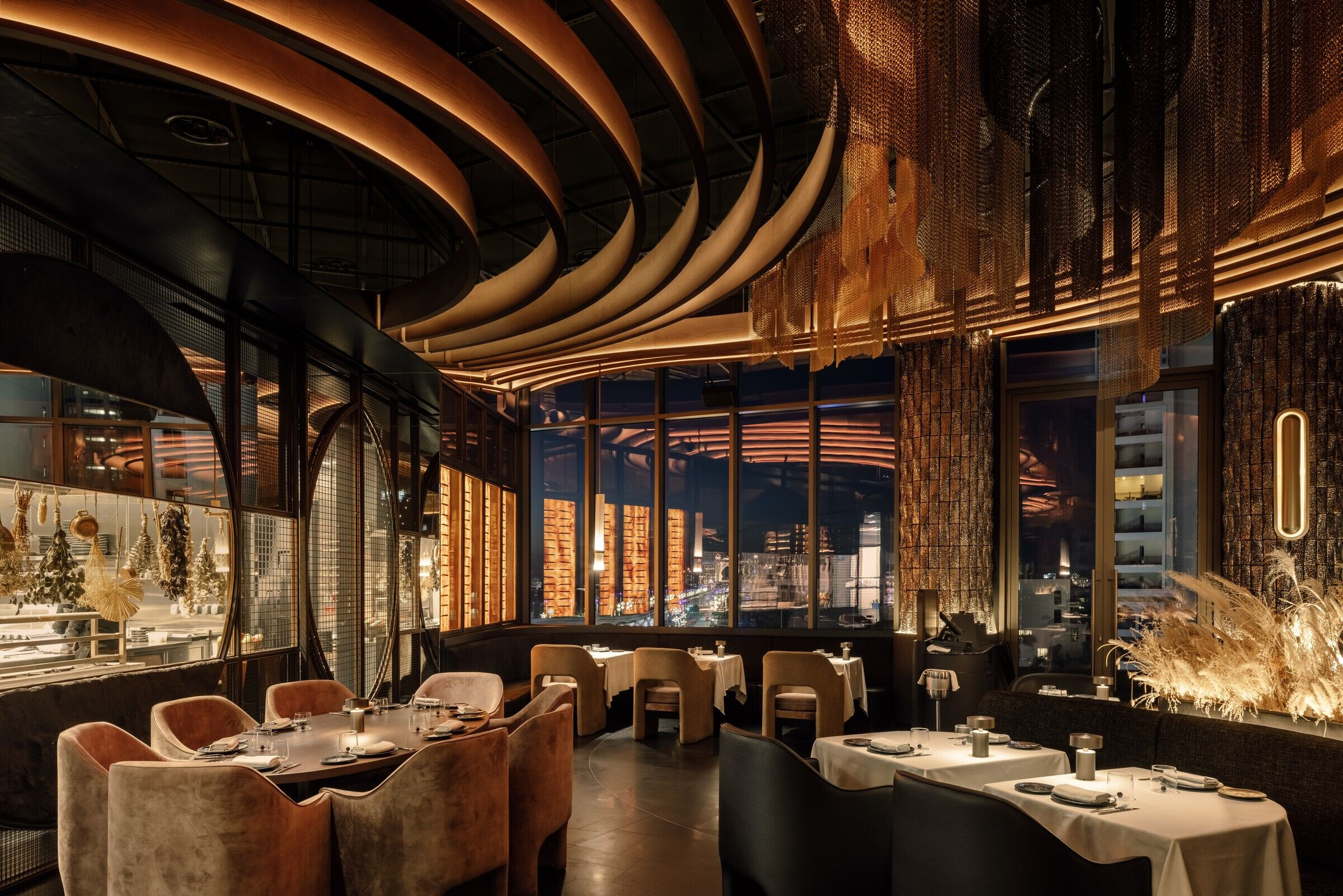
Nature pervades the entire space. The organic essence sets the pattern that shapes the elements that make up the environment. This organic quality is showcased in the ceiling, which acquires great importance throughout the space. Sinuous lines, extruded at different heights, made of stained ash wood, evoke the rings of a cut tree trunk and form the luminous sculpture that covers the entire restaurant. Subdued lighting creates the sensation that each ring is on fire, reminding us that fire is a latent element in the kitchen and atmosphere. Shadow is a defining element that accentuates volumes and arouses curiosity to explore the different corners of the interior. Adjacent to the slatted ceiling, a metallic element alternates, suggesting the gleam of fire flames, and a gradient of tones accentuates the movement of the ceiling — both materials suggesting a play of reflections and movements that enrich the interior experience.
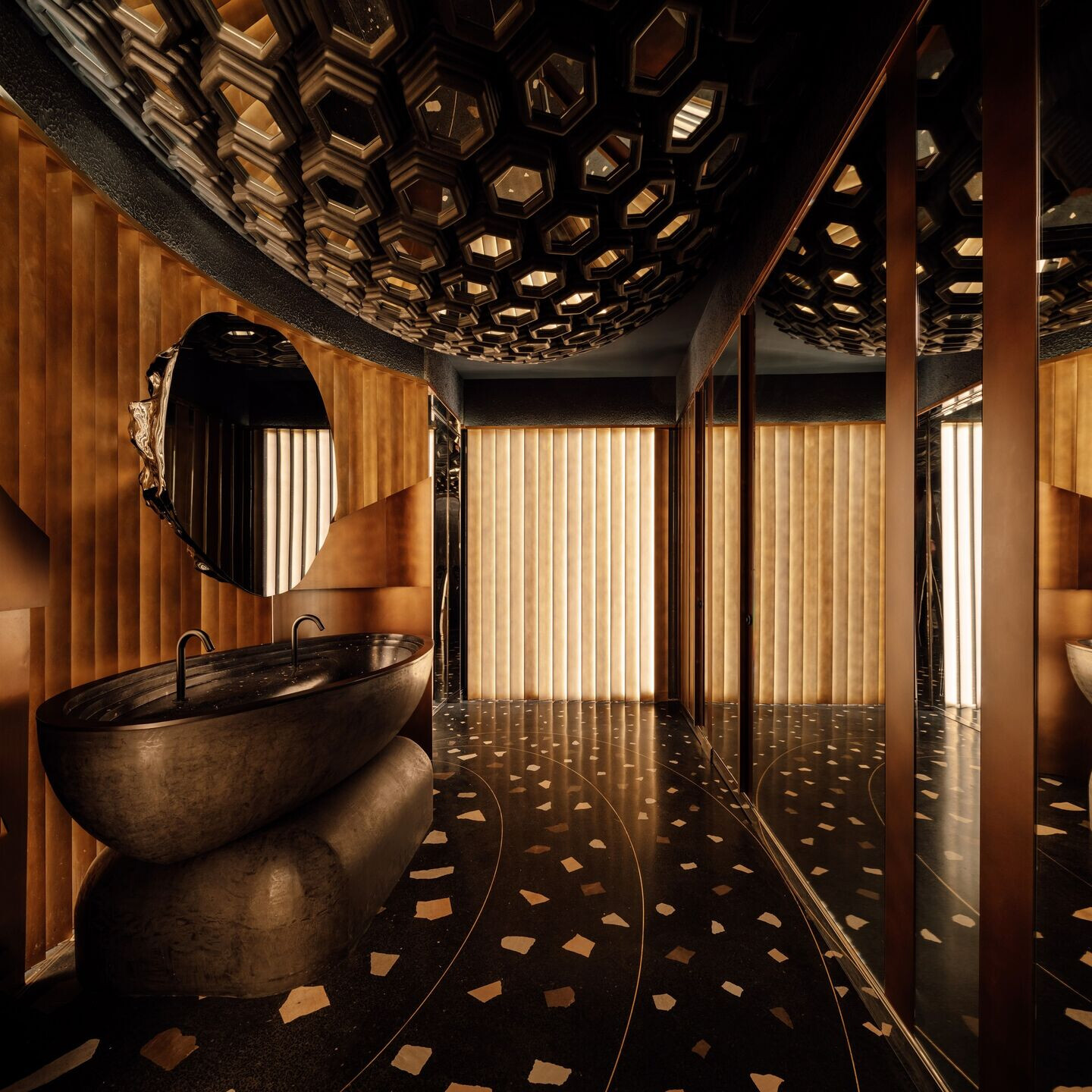
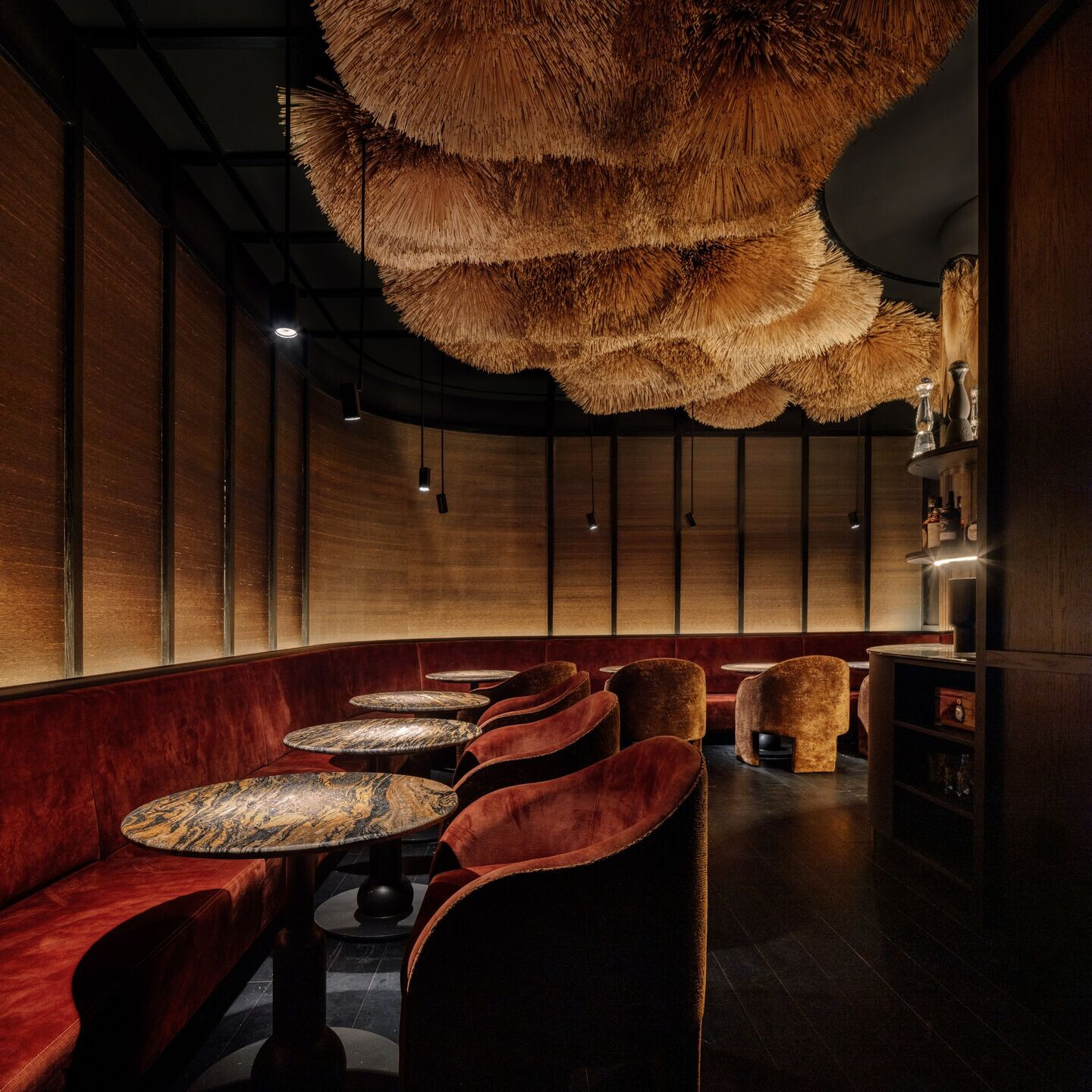
Returning to earthy and raw textures is another resource that establishes a dialogue with the interior experience. The stones used to generate fire also provide a visual tactile element to the atmosphere. Two suspended and emerging rocky volumes create a contrast with the dark canvas. One is divided to reveal the kitchen, serving as a show kitchen. The second accommodates the DJ area, creating two focal points within the space. From the entrance, the perception is created that Leña is something distinct. A large carved wood wall accompanies you to the entrance. It is composed of an organic shape in rosewood and smoked glass, which leads you into the restaurant. Upon passing through the threshold, you encounter a wall that transforms into ceilings adorned with over 40,000 wooden scales, placed by hand, highlighting the artisanal character of the entire restaurant, in harmony with the gastronomic offering. A large organic black piece on the ceiling guides us towards the bar and the bathrooms area.
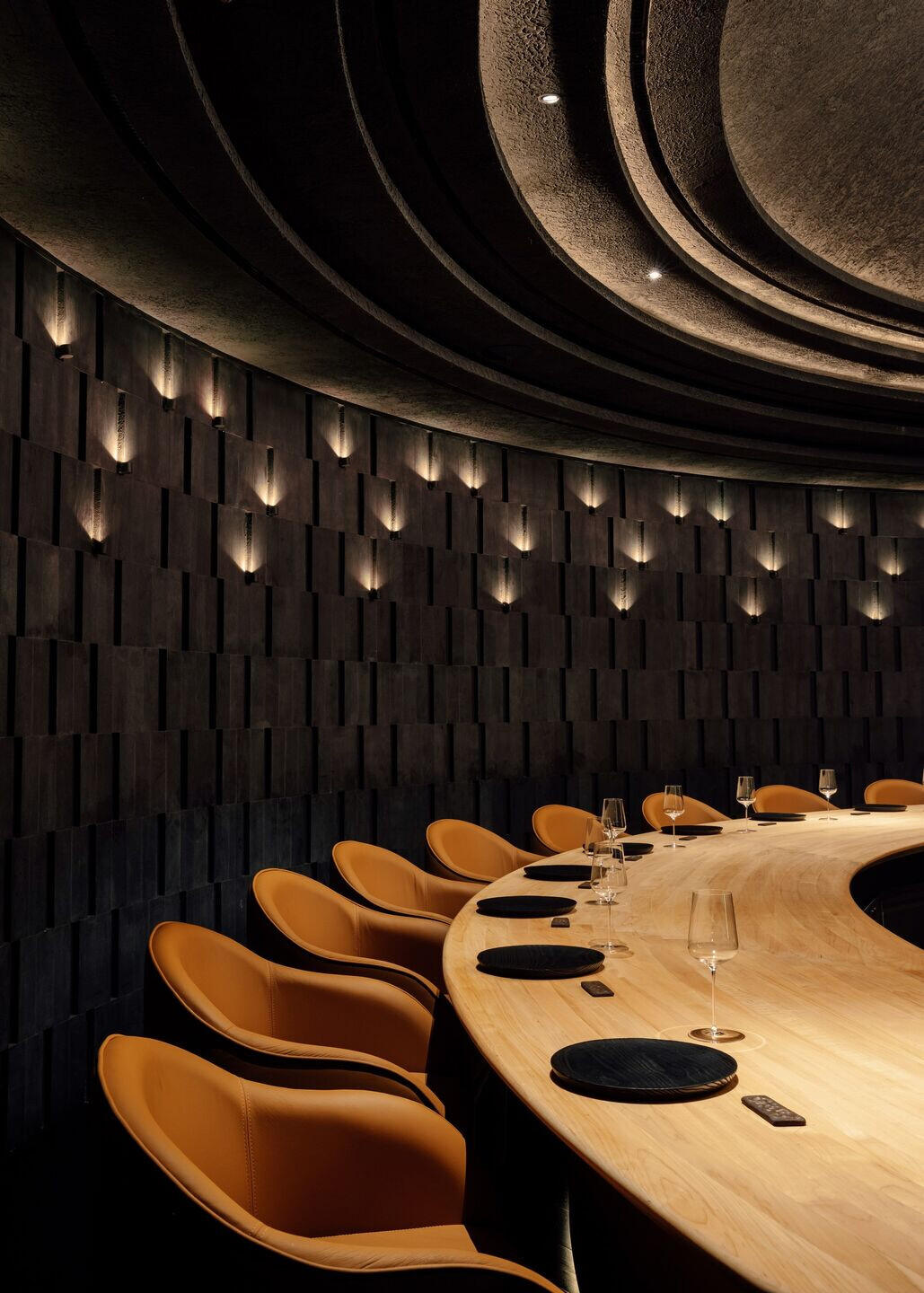
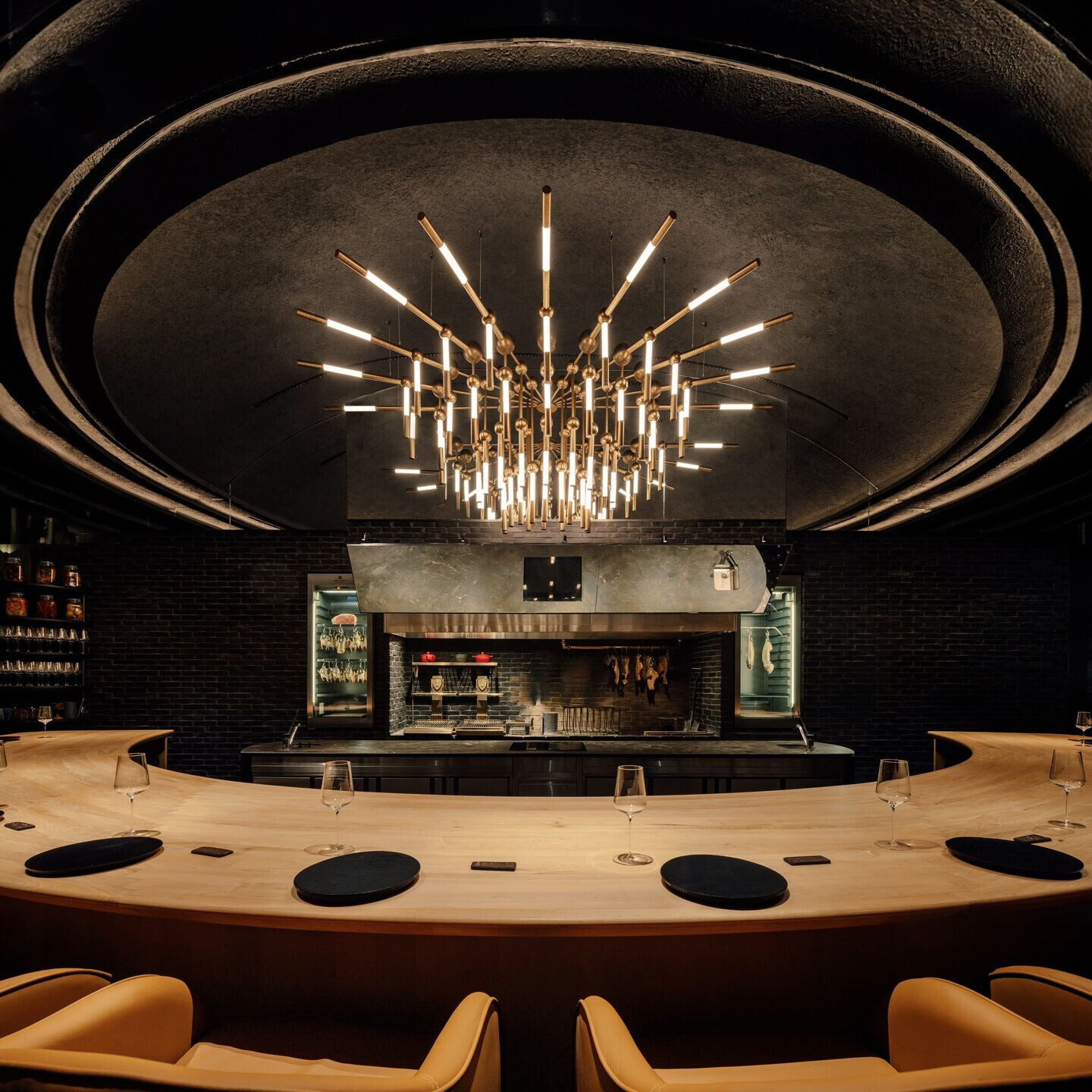
These spaces are divided by a large carved wall, creating an artistic divider. The bathrooms, like all Astet's projects, are known for their strong conceptual and visual imprint. ln this case, these spaces bear witness to both ideas. A suspended piece of wood and mirror captures perspectives of the luxurious bathroom space. The washbasin area folds into a sinuous form, with a brass skin that houses lighting and enhances the central focus of the sink and the mirror. Both pieces pay homage to the stones — the first as a sculptural piece generated from a concentric terrazzo base in two shades of brown and black, while the second is a sculptural element that captivates the gaze. The mood for this Leña is more nocturnal, meant for enjoying culinary experiences and music. Therefore, the bar is divided into two pieces that are formally linked. The first interior piece pulls the ceiling rings together to form a suspended bottle rack, and the bar finish is created with pieces of wood showcasing varying degrees of scorching, forming a matrix reminiscent of a smoked image. Once again, smoke is a chief element, such as the large backlit wall in Leña Marbella, but in this case with a more conceptual vision. The countertop, made with a veined black tropical stone, provides character to thiselement.
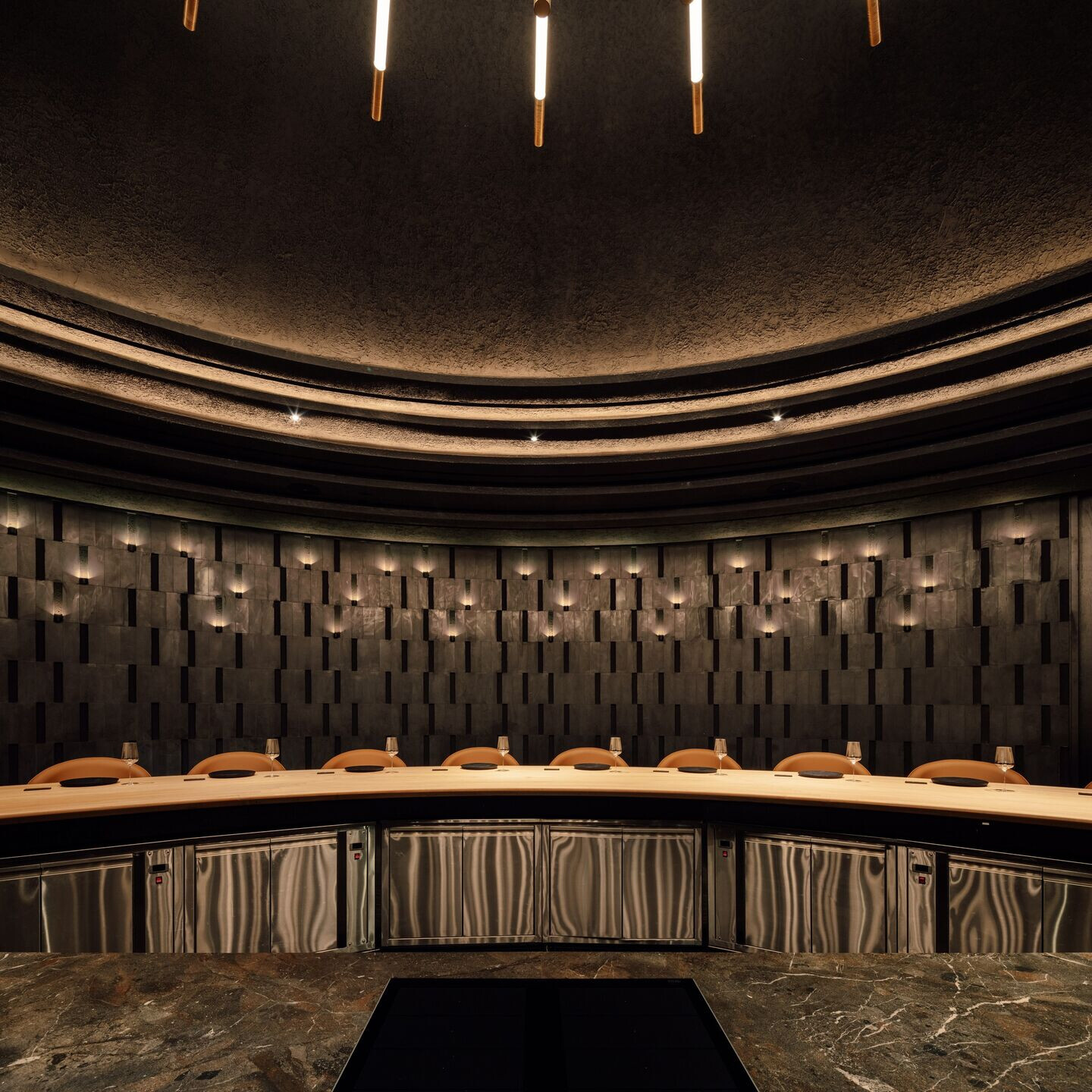
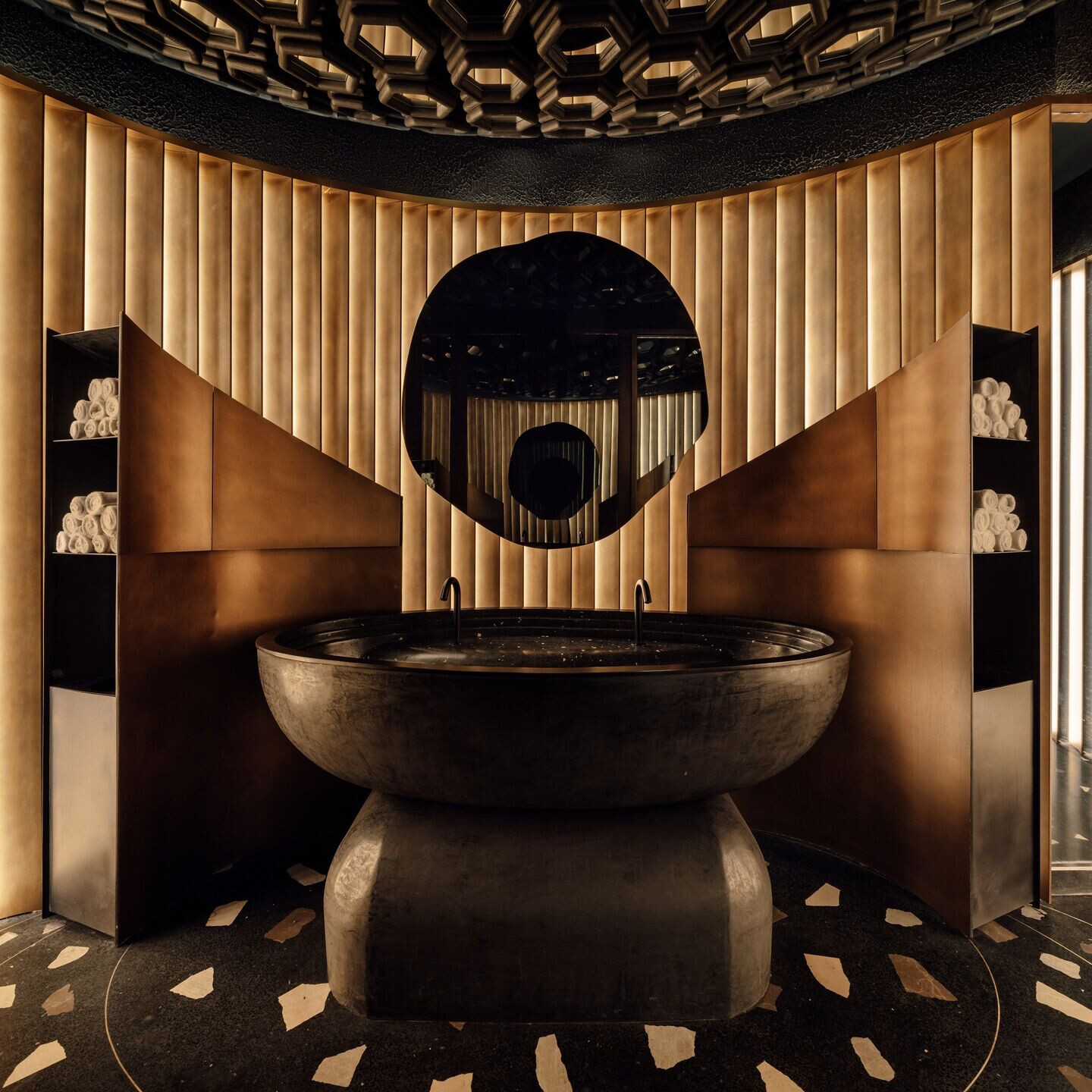
The exterior bar is the focal point of the entire outdoor space. The slats from the interior extend into this area, creating a canopy that centralises and enhances the bar's eye-catching effect. Similar to the interior bar, these slats form the bottle rack. Piecesof travertine alternate to create the same raw texture effect as in the interior bar. The outdoor area is conceived as a continuation of the interior, where organic forms create benches and gather customers in different nooks to enjoy the evening. The material palette, in beige and lighter tones, contrasts the dark hues of the interior. Lush vegetation complements the entire outdoor experience. The interior space is distributed in an open-plan layout, creating different atmospheres and perceptions depending on where the customer sits. Each comer is an experience in itself, showcasing different nuances, colours, and textures. Large totems indoors create these separations and enhance the concept of primitive and ancestral — fire and nature, the origins of everything. The reflection on the top portion of these pieces resembles flames, drawing us closer to the idea of large torches hovering over the customers. Knife displays for VIP customers, suspended in an ethereal texture, create screens within the interior space.
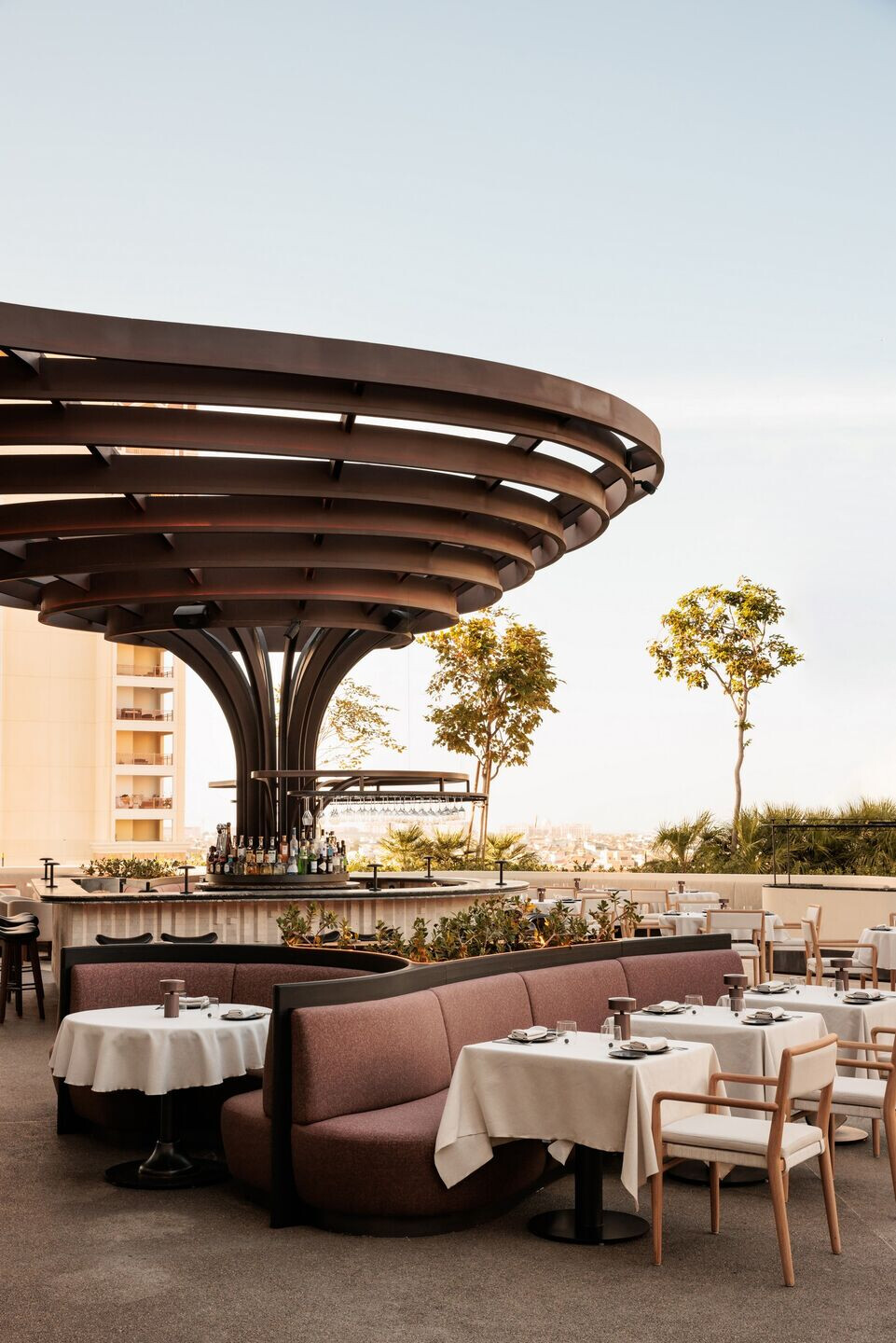
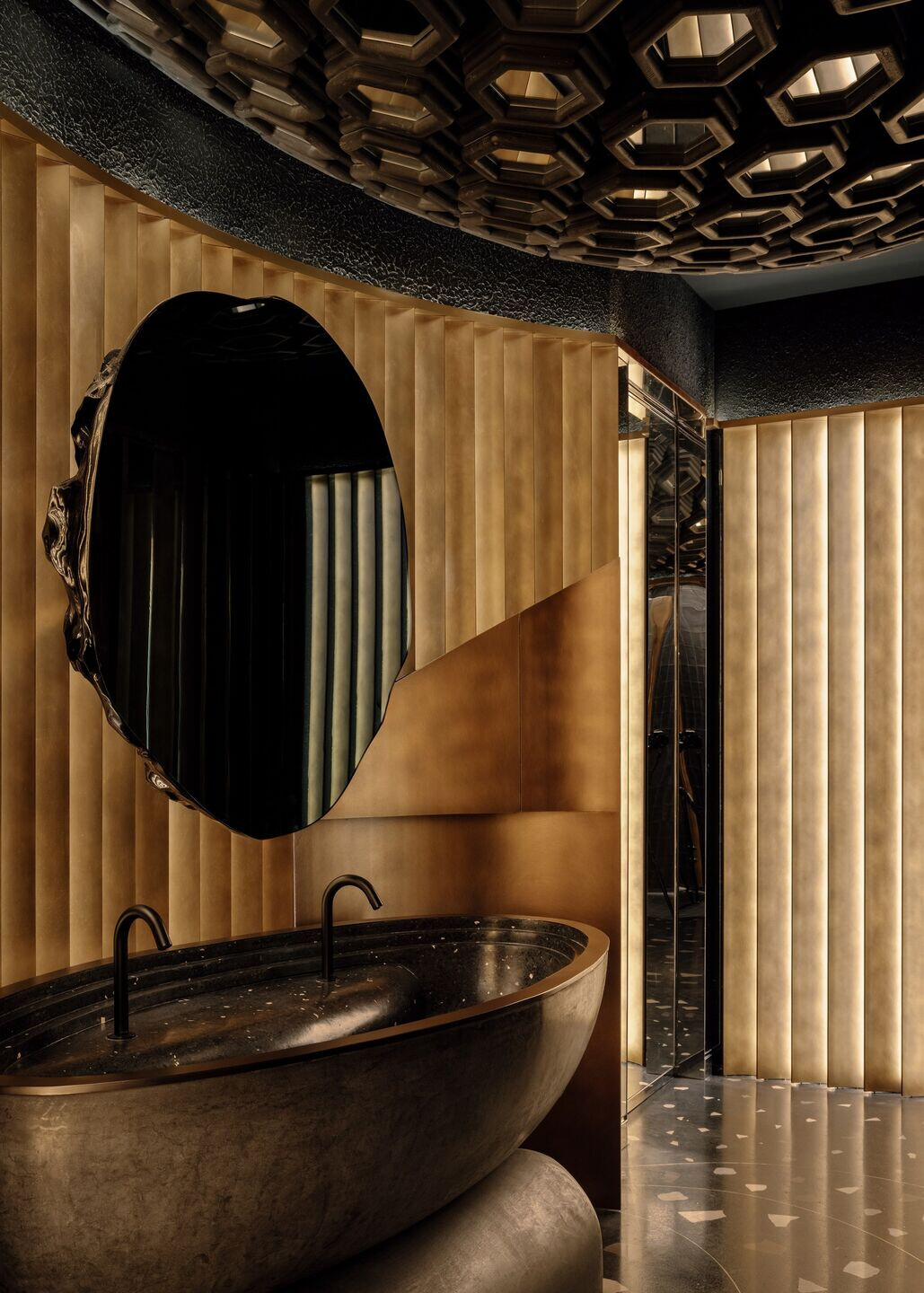
ln the dining area, the sculptural ceiling guides us through the organic volumes that compose the sculptural seating. Large benches form this dining area. Fabric colours derive from the fire palette — blacks, browns, ochres, alternating with the materials of the space. Large carpets made of stone materials, such as black Zimbabwe granite, alternate on the floor, contrasting with the various shades and patterns of wooden flooring, as well as a large graphic piece that outspreads under the diners' feet.
The double-height wine cellar pours the restaurant's collection of over 1,000 bottles into the dining area and the reserved space through a black steel and brass framed glass enclosure. Once again, the cream tone of limestone, alongside wood, creates a note of brightness amidst the darker dining area. This space, which houses different climatised zones for red, white, and sparkling wines, establishes a connection to the other restaurant of the group. Armchairs designed by Astet maintain a chromatic uniformity with the benches and sustain a palette of warm tones in shades of red and orange, which continue to evoke the nuances of fire. Light structure chairs and leather details alternate with the heavier armchairs to provide balance to the compositions. Tables with sculptural legs and suspended lighting, also designed by the studio, uphold the idea of functional sculptures.
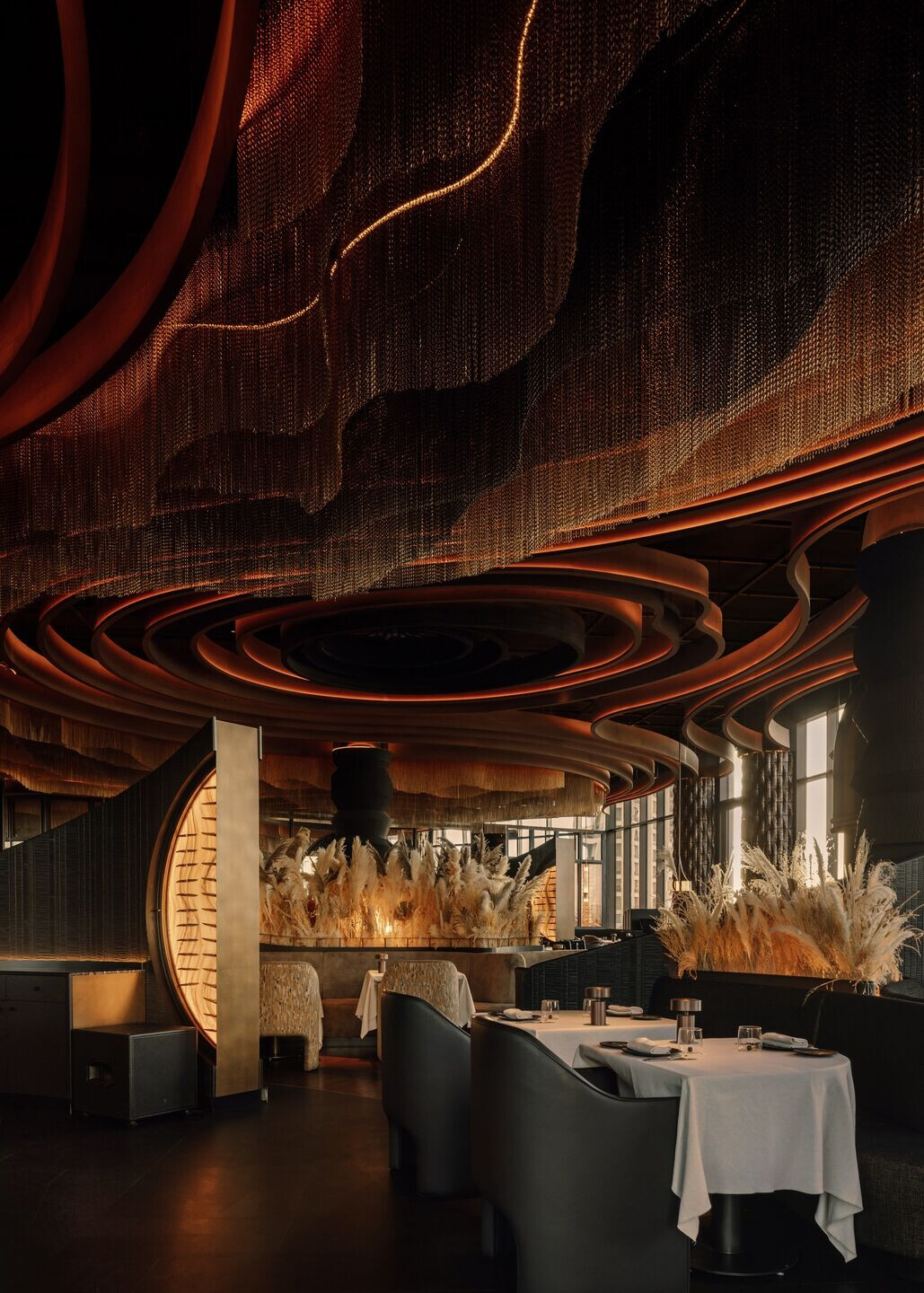
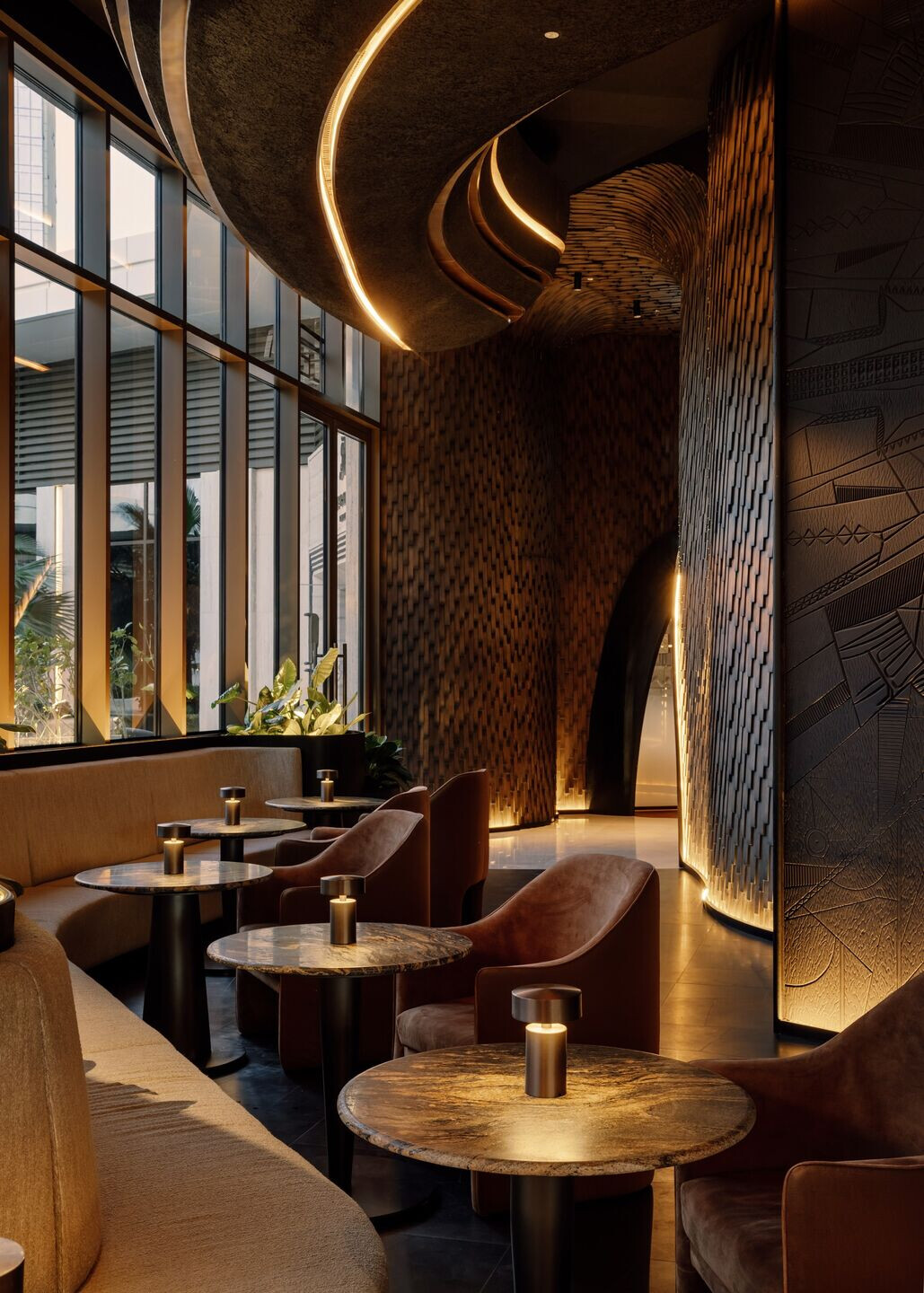
Smoked Room
Another culinary space within Leña is Smoked Room. The Restaurant & Bar Design Awards, the leading independent competition dedicated to excellence in design for food and beverage spaces, has awarded the Global Winner prize in the “Small Space” category to Astet Studio for the Smoked Room restaurant, the exclusive haute cuisine restaurant belonging to Leña Madrid, that already holds two Michelin stars. This is the second acknowledgment of their work that they have received in two consecutive years, as in 2021 they were awarded the prize for "Best Overall Restaurant" at the Restaurant & Bar Design Awards 2021ceremony for Leña Marbella, the steakhouse by Dani García.
Smoked Room is located together with Leña at the St Regis Garden in Dubai, and it offers Fire Omakase, a 15-dish tasting menu where smoke is the guiding theme. A very exclusive experience for only 14 diners, in a space whose mysterious, comfortable atmosphere with a futuristic New York aesthetic maintains a perfect dialogue with Leña Marbella, its big brother.
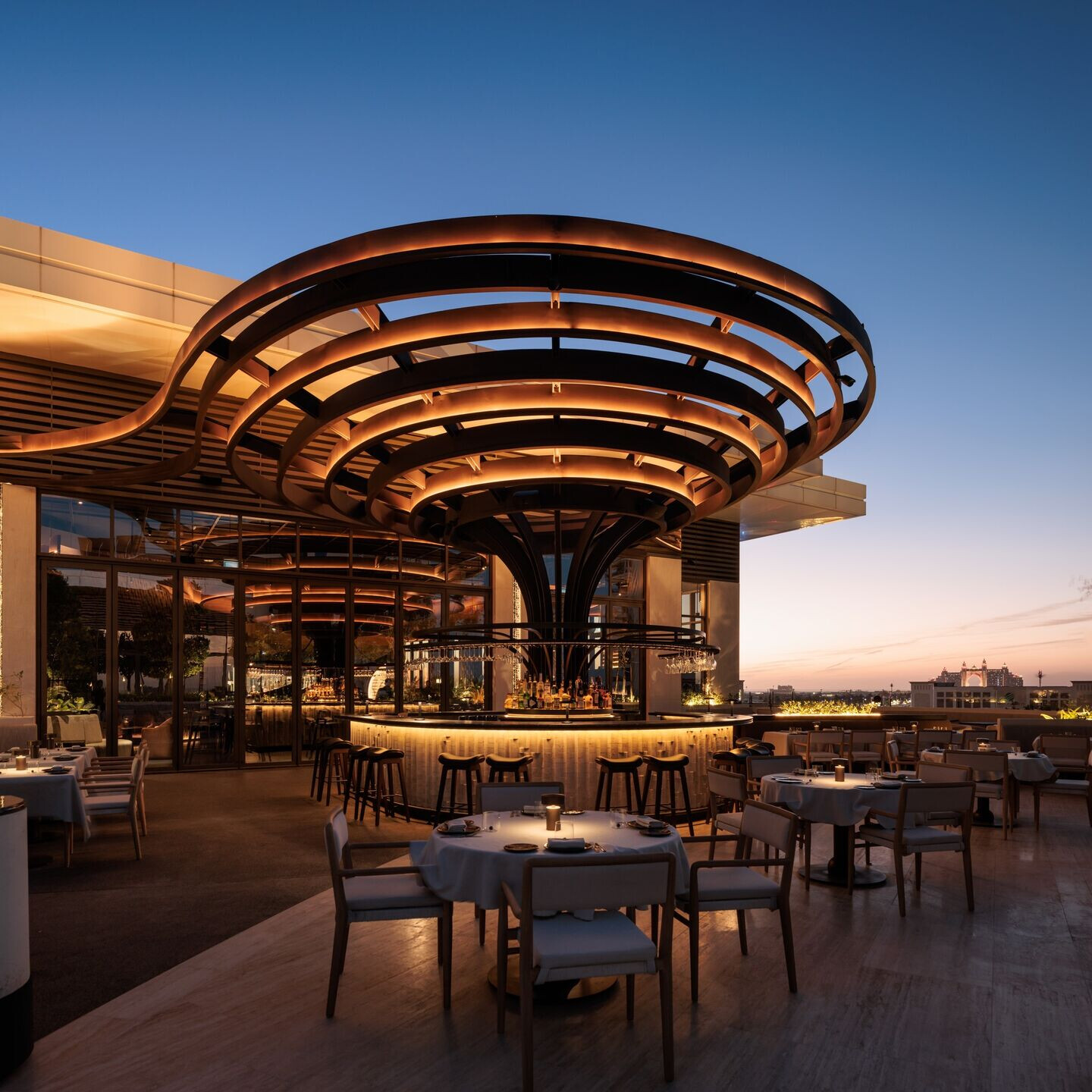
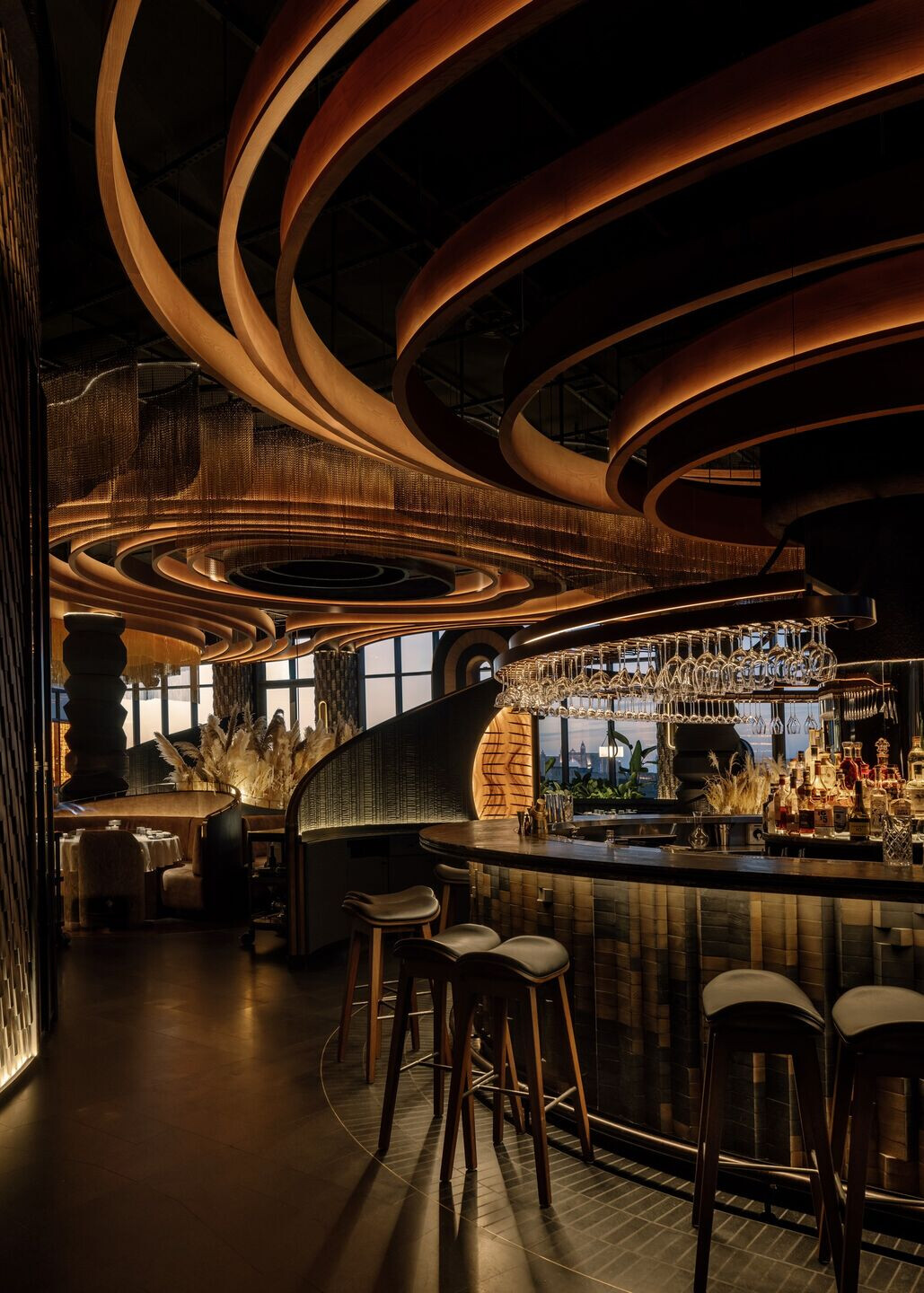
The access is made through a dark passage with lines of lights that guide you towards the restaurant, where you will almost inevitably want to immortalise the moment. And a large sculpted black wooden door welcomes you to this unique space, the concept of which consisted of creating a space that would seem as if it had always been there. That's why the studio suggested materials such as black brick,that alternate with other richer materials such as metals, mirrors and brass mesh that provide a touch of sophistication and are reminiscent of the reflection and the intensity of sparks from the fire. A balance between wealth and austerity, as are the dishes offered on the menu.
With regards to the layout, the space was conceived creating two completely distinct atmospheres: the main dining area is Omakase, where the 14 diners can enjoy the whole experience of a tasting menu. When desserts come, the diners are invited to move to another space. The shape of this Omakase area is semicircular, allowing for the theatrical experience of the fire and how the dishes are prepared to be observed to the fullest. Here, a large mirror shows the diners how the plating is performed on ceramic plates of Japanese inspiration.
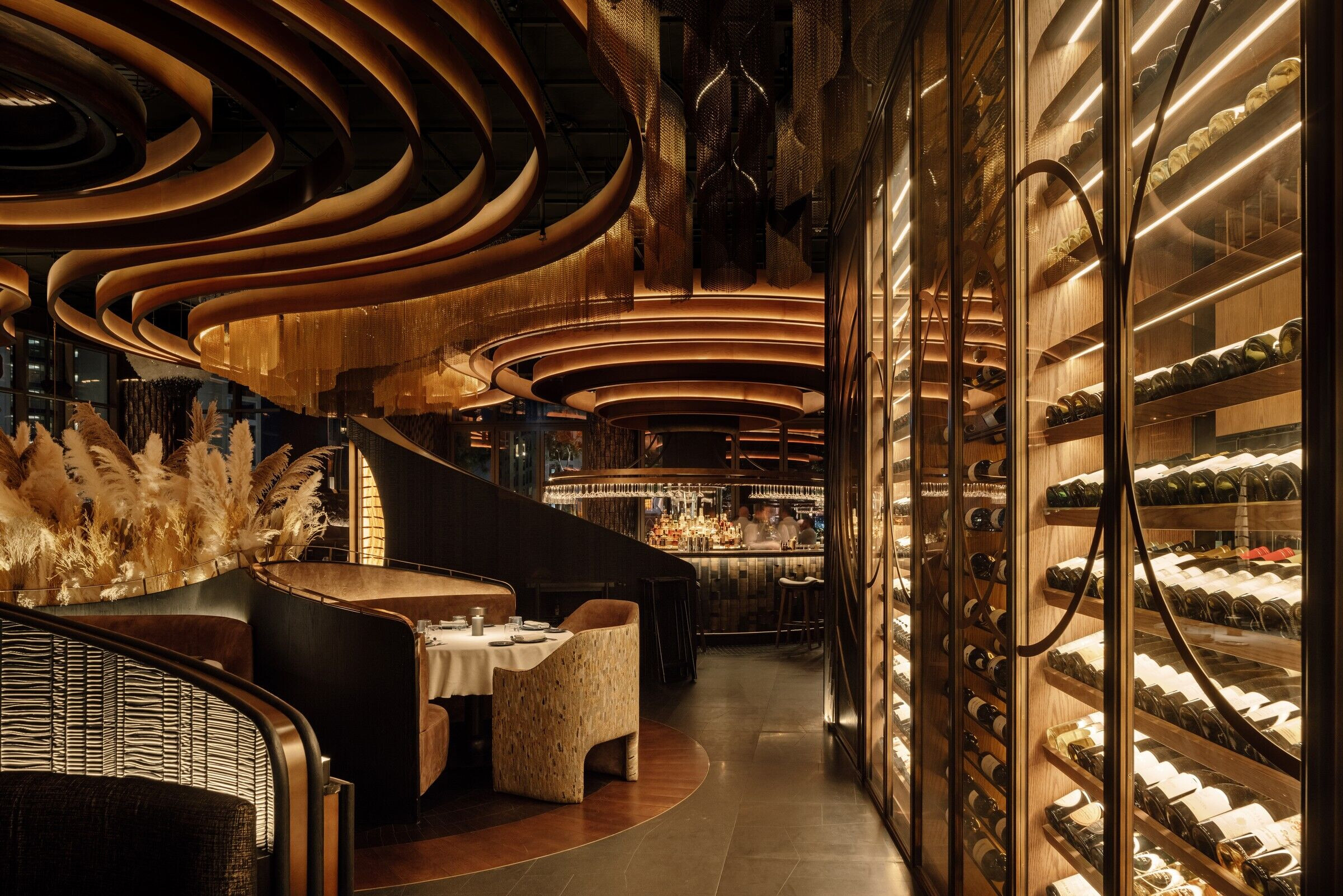
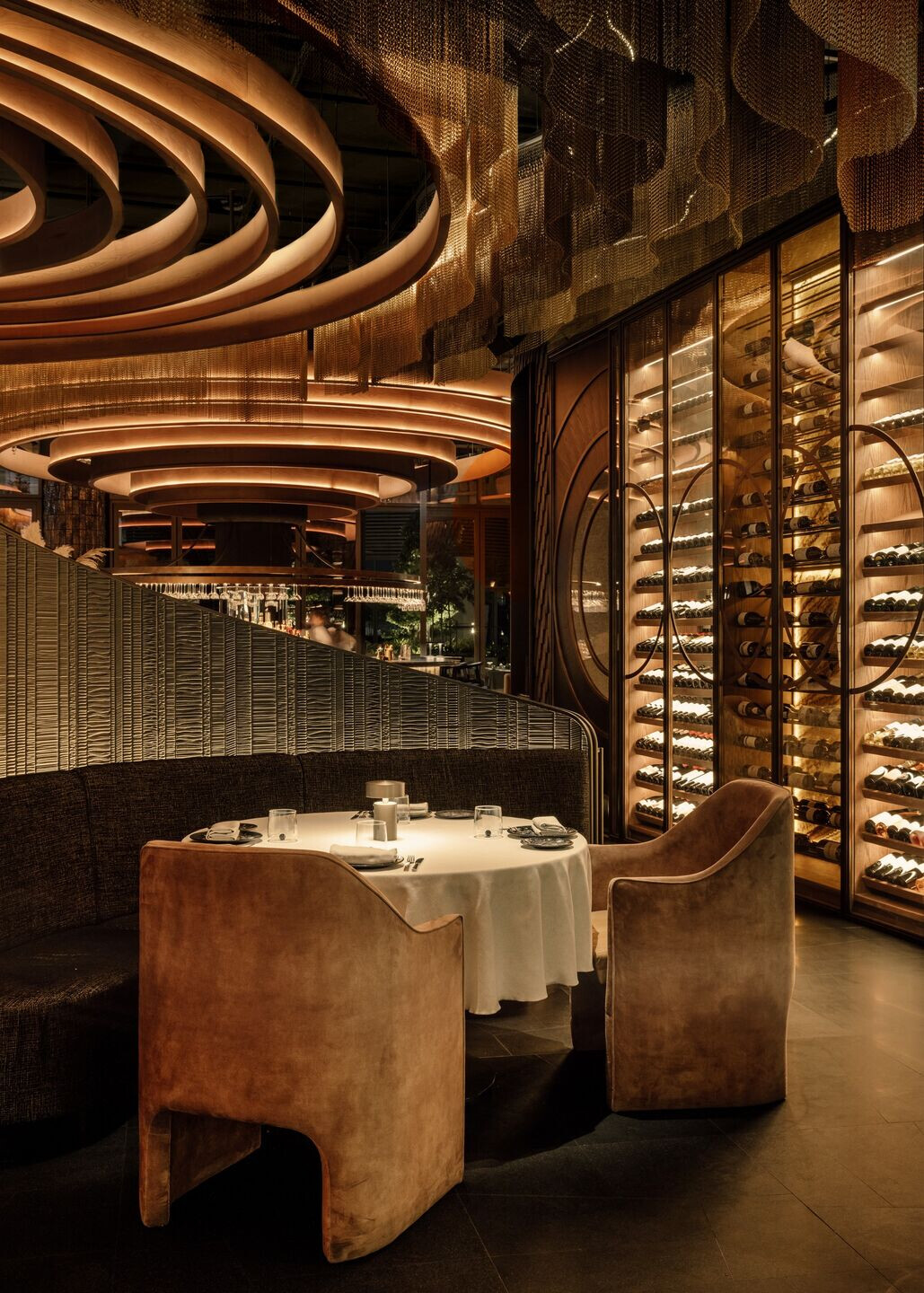
ln this area, there is also a large grill that allows the preparation of certain dishes, as well as a Japanese maple wooden bar that contrasts with the dark brick backdrop. This colour allows us to focus our sight on the dishes on display so that enjoying the experience of listening to the chef's explanation and the dish itself may be sublime. The dessert area is a large countertop area, with a Japanese influence for the walls and materials. An intricate wooden ceiling installation reminds us of the finesse of the food.
Finally, we must highlight the floor materials in black terrazzo and wooden floors, as well as the black ceilings that bring us closer to the concept of interplay between rigor and austerity but also sophistication and quality. A central chandelier is a focus point in the area, where brass finishes contrast with the black ceilings — an interaction that is also present in their culinary proposal. Because one of Astet Studio's strengths is that they not only design but also create and conceptualise spaces that are in perfect dialogue with the gastronomical experience, achieving a complete journey for the senses that is hard to forget.
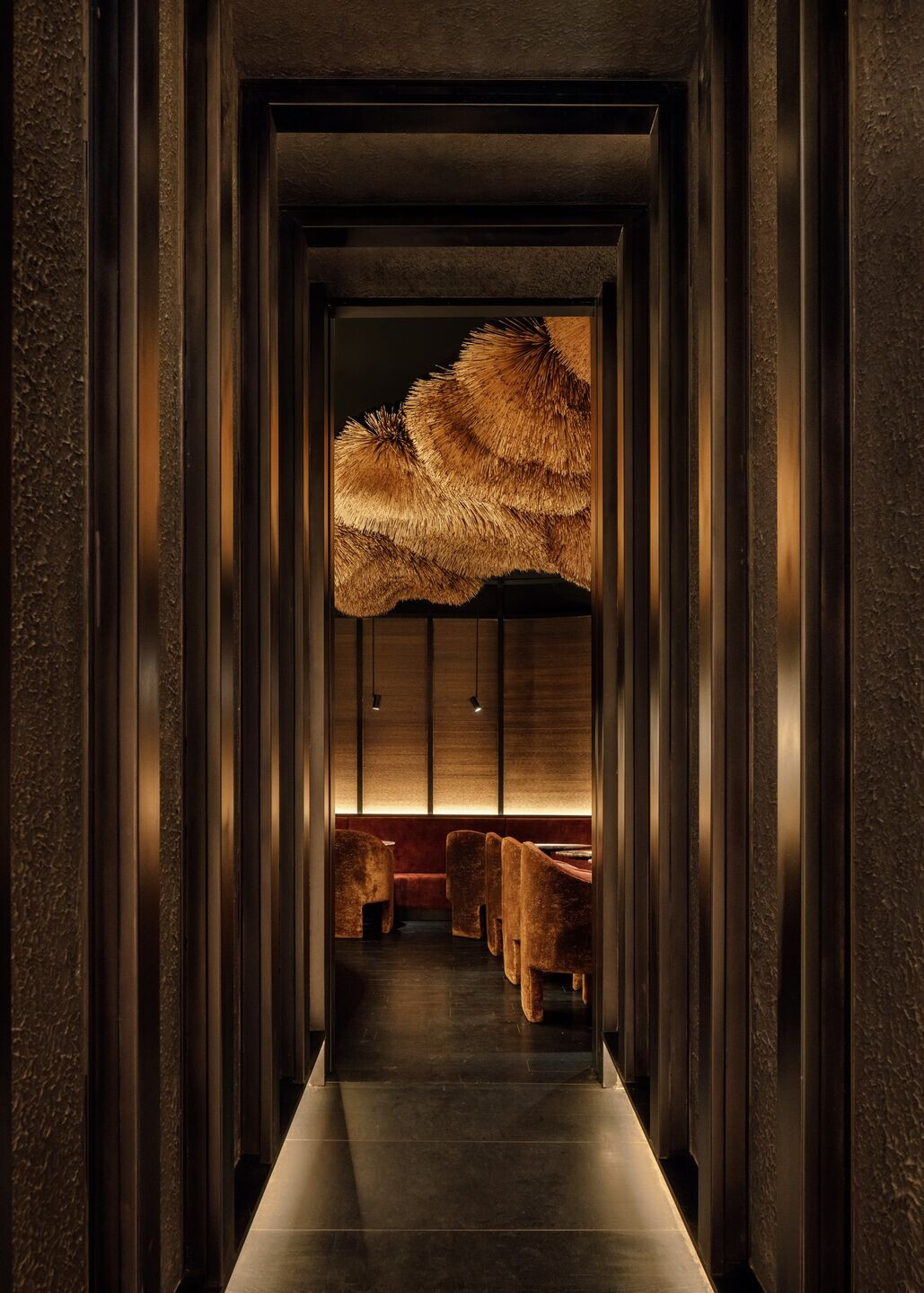
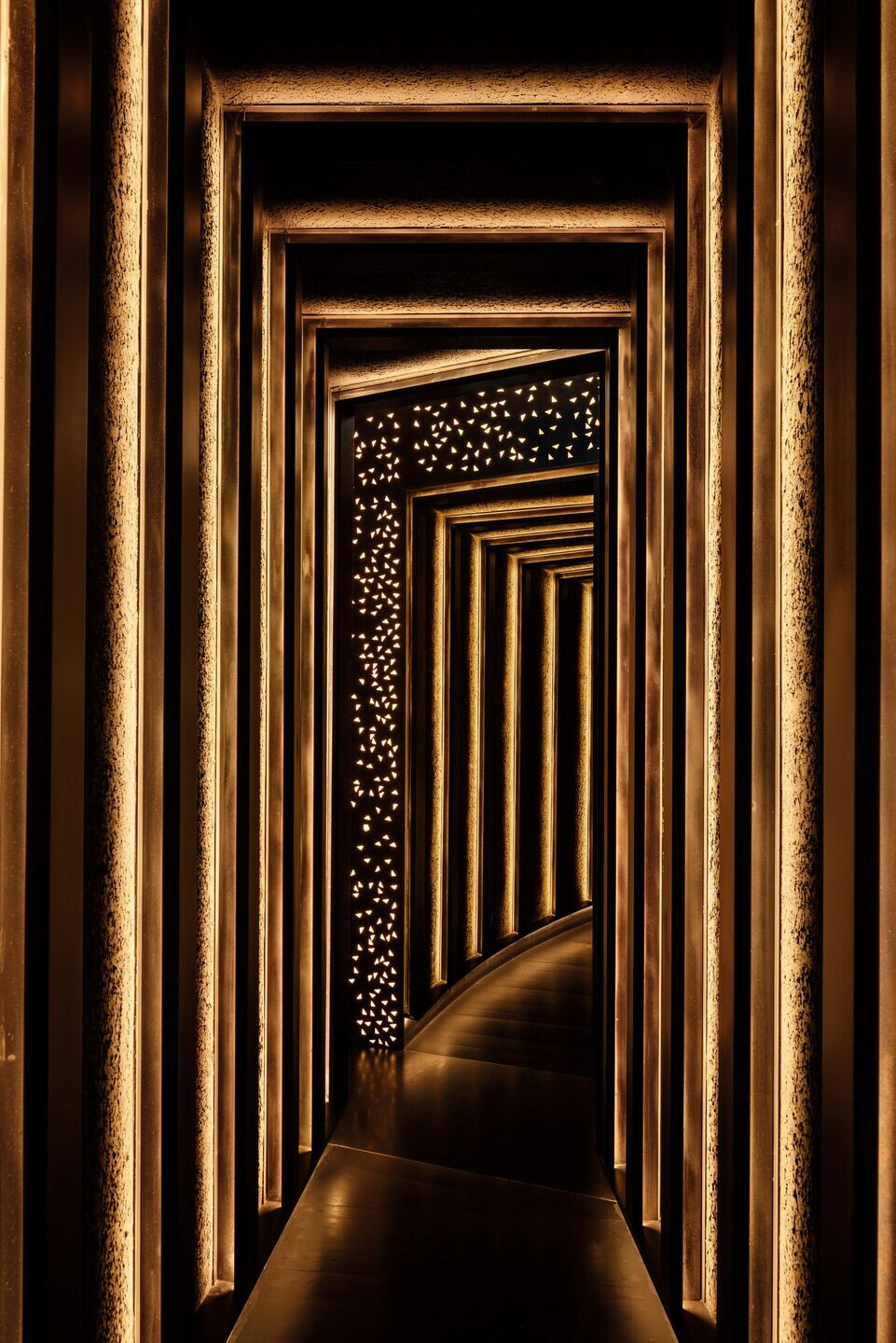
Team:
Client: Dani García Group, Addmind
Project: Astet Studio
Team: Oscar Engroba, Siham Alaref, Julián Pereyra, Yeray Gallén, María Engroba
Photography: Francisco Nogueira
Construction Company: A&T Group Interiors
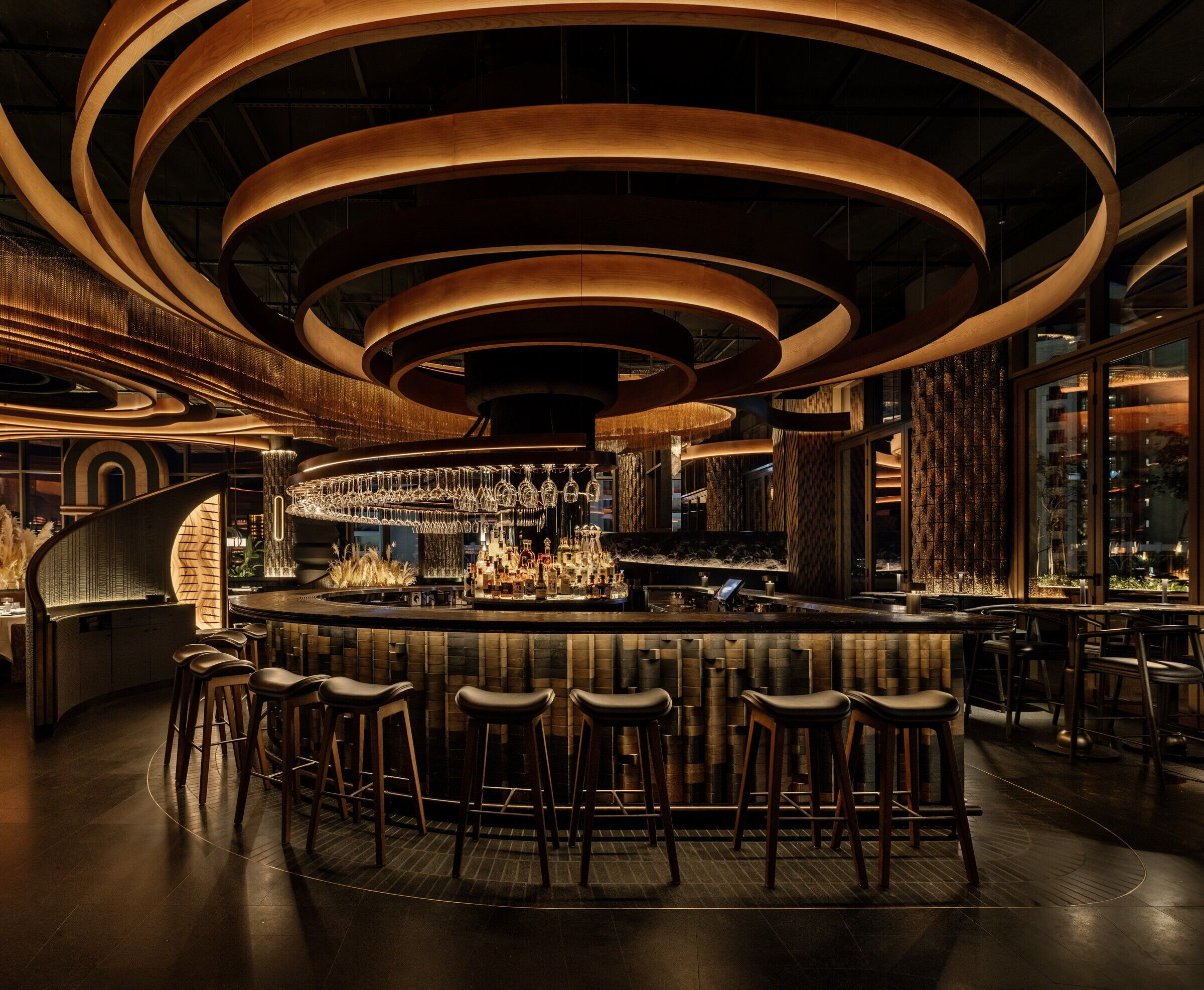
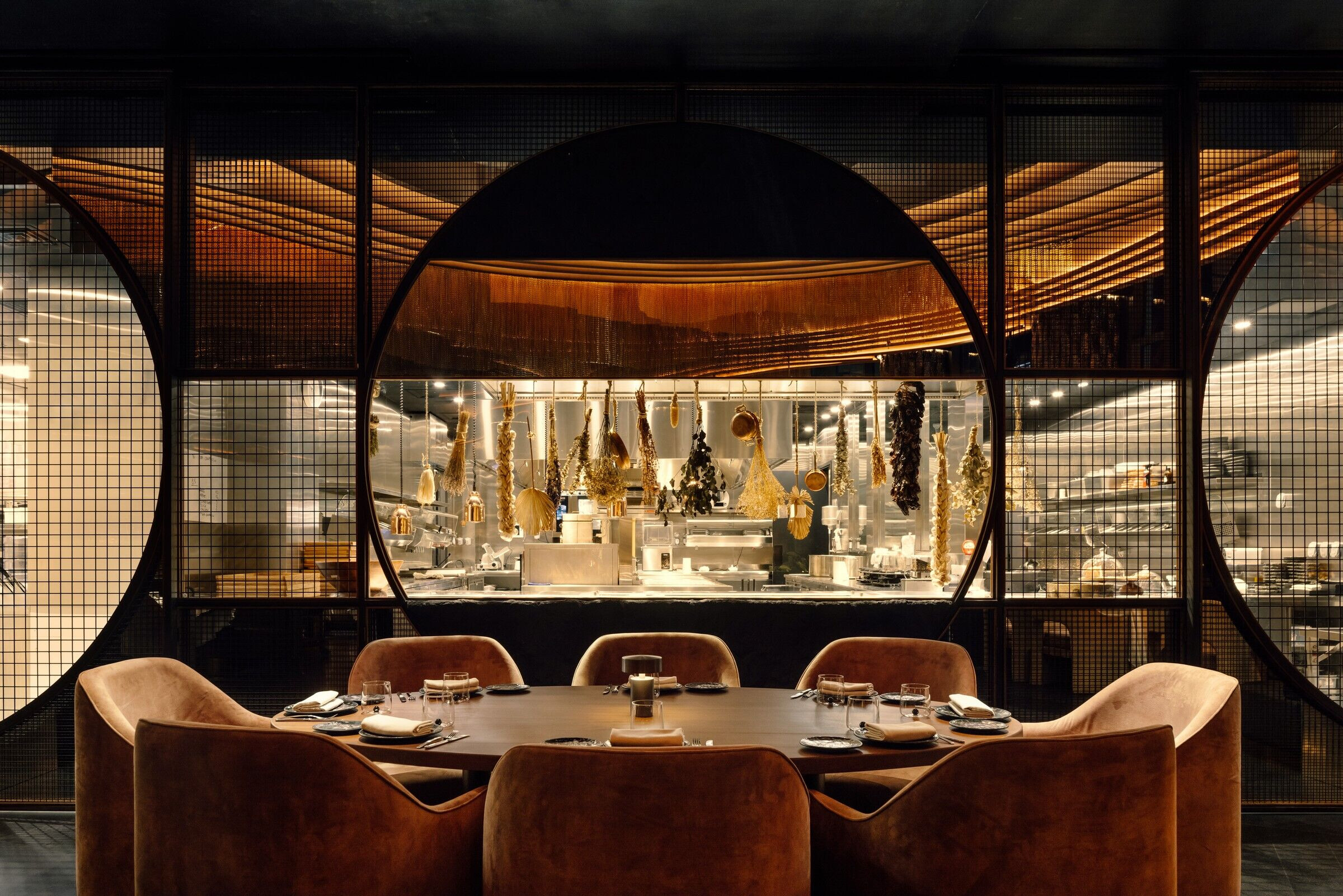
Material Used:
1. Inalco
2. Vetrodomo
3. Art Antic
4. Azul Acocsa
5. Dedar / Casamance / Misia
