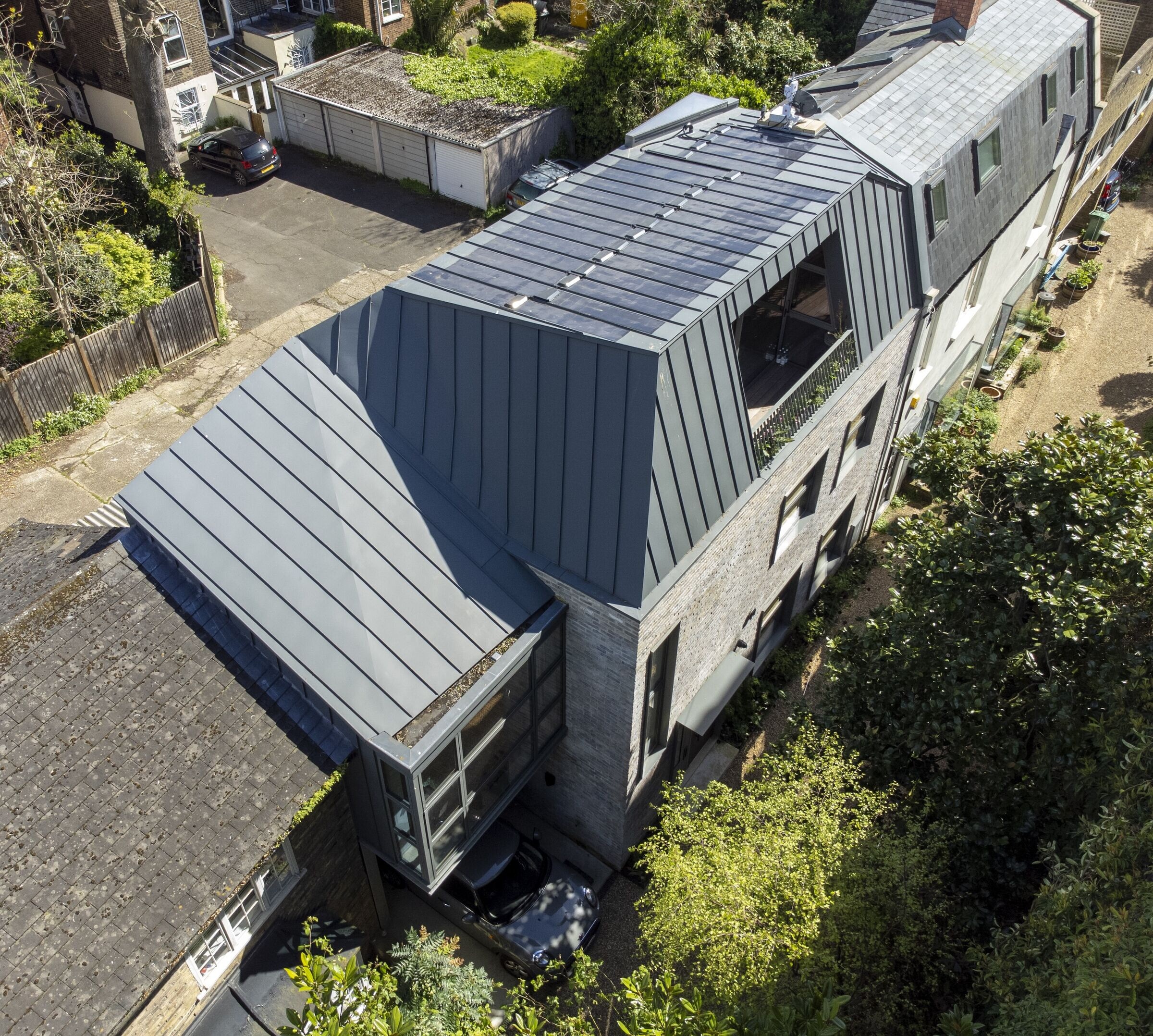The London Townhouse project transformed a century-old brick townhouse in Primrose Hill, London, into an expanded home for a family of four. The design brief was to double the home's size while preserving its historic core and creating a prototype for sustainable, highly densified urban living. Rather than treating the building’s compact footprint and connections to neighboring structures as challenges, these features were leveraged to create a model for future urban living, focused on sustainability, densification, and architectural richness.
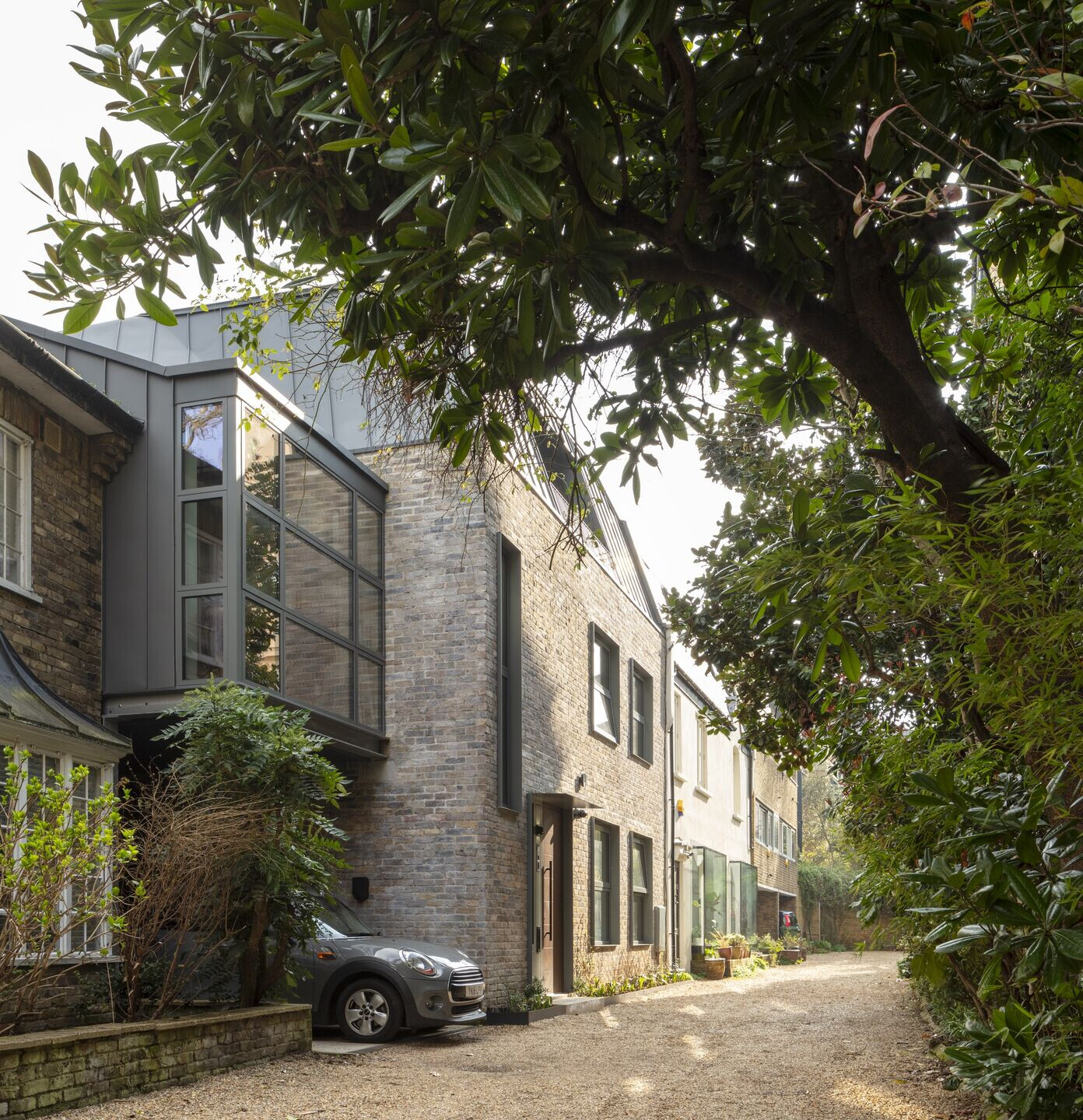
The key challenge of this project was integrating the new extension into the existing historic structure while maintaining architectural coherence. The building’s solid masonry core was preserved and enveloped in a folded zinc and glass envelope. This new envelope allowed for roof and side extensions, which doubled the residence's size while maintaining continuity with the original structure. Intricate apertures and terraces, like a pyramidal skylight in the kitchen and fully glazed windows, created unique views of the surroundings and added layers of visual interest.

The central feature of the townhouse is a custom-built, winding steel stair, connecting the entrance, double-height living space, and mezzanine-level kitchen and dining area. The stair’s sculptural geometry efficiently organizes circulation while contributing to the house’s overall complexity and richness. The integration of rich materials, including high-contrast black elements, raw wood cladding, textured stone, and brass mosaics, creates a refined but casual interior environment.
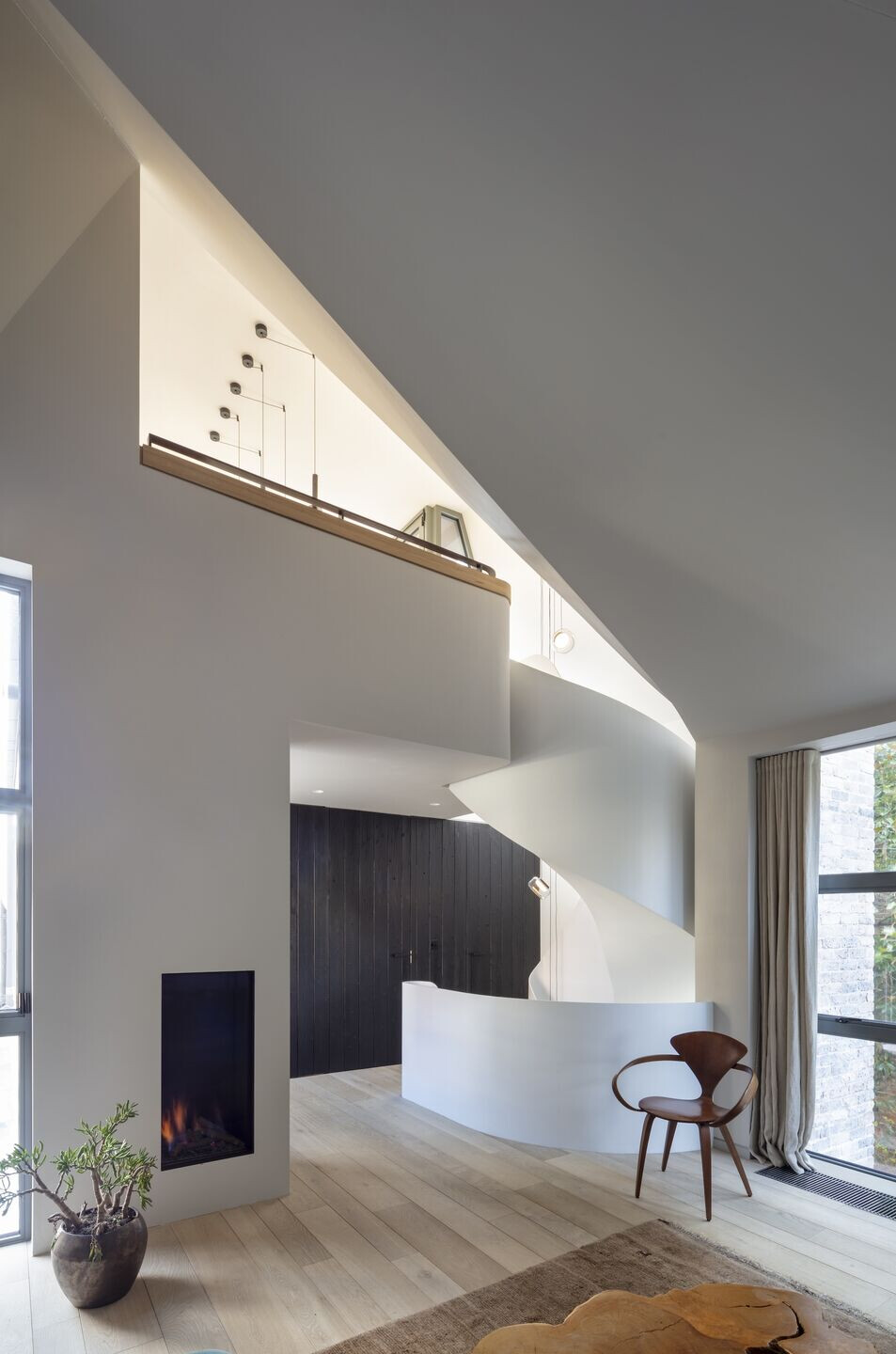
Sustainability plays a key role in the project’s design. The zinc roof integrates photovoltaic panels that generate electricity for heating, hot water, and lighting, while a 13kW Tesla battery supports an electric car and energy backup. The project also incorporates energy-efficient technologies like radiant floor heating and high-performance windows, ensuring reduced energy consumption.
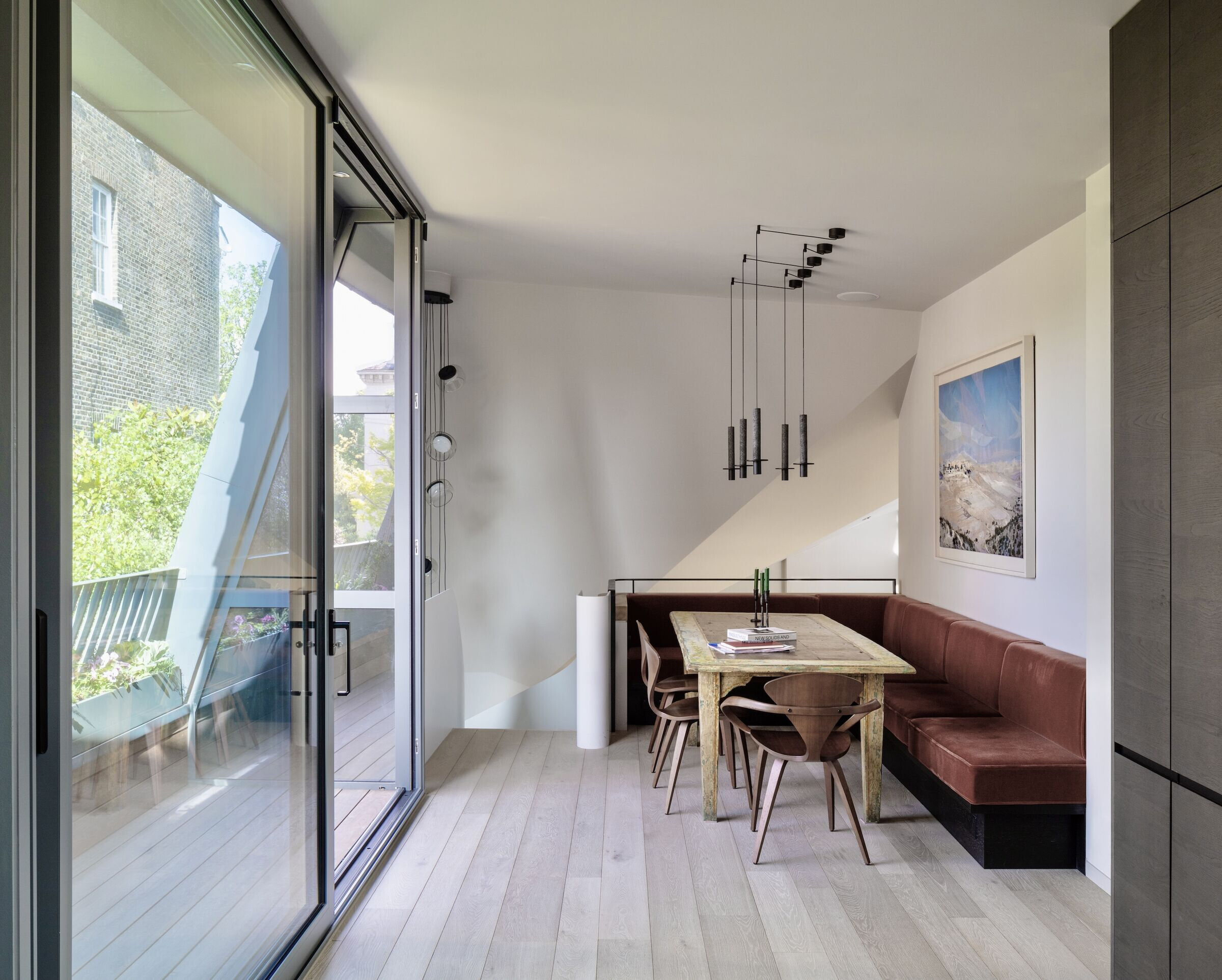
The roof-level terrace extends the kitchen and dining space, offering views of the surrounding neighborhood and greenery. The innovative roof geometry also introduces unique apertures, such as a pyramidal skylight in the kitchen and a fully glazed window in the living room, enhancing natural light and views.
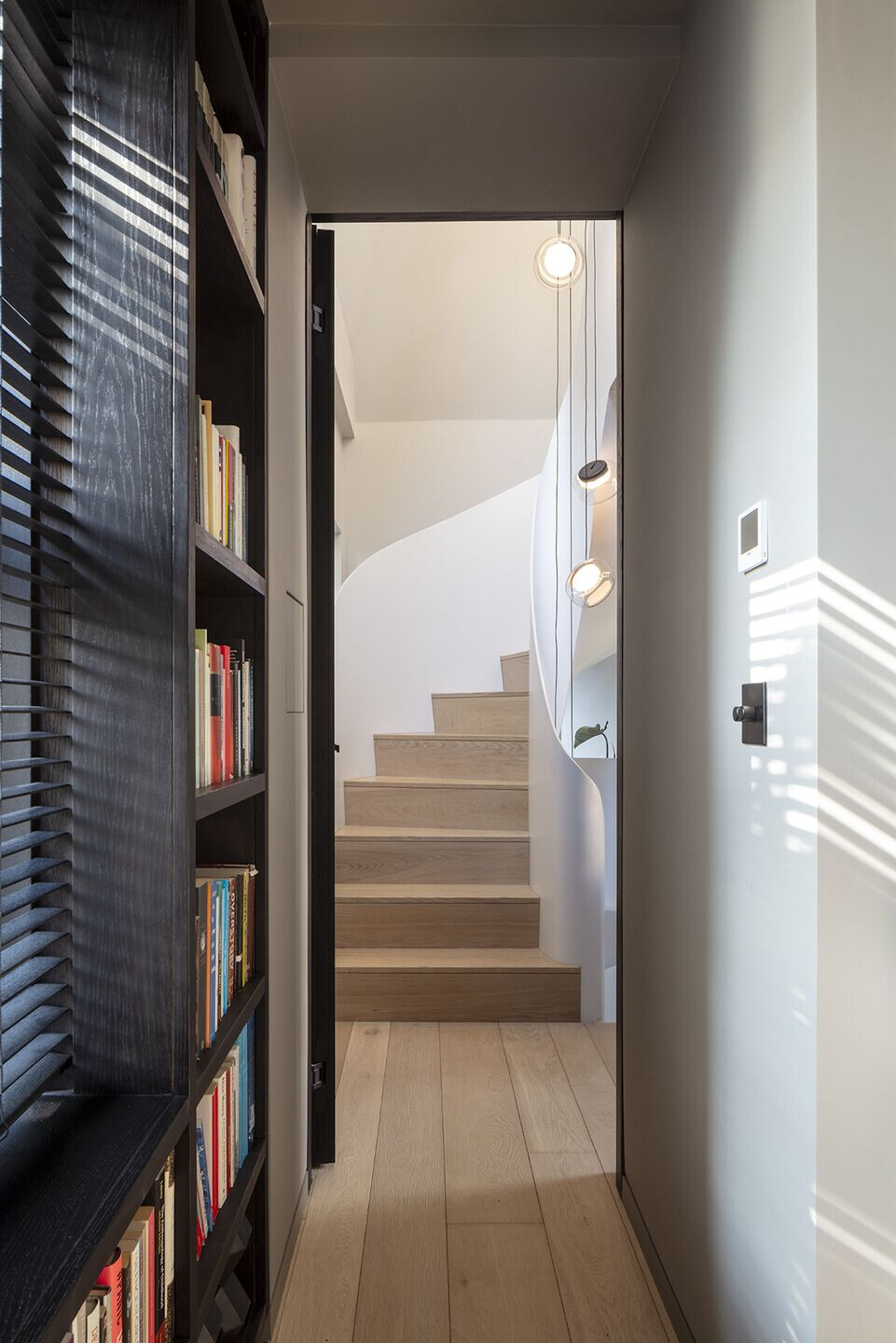
Team:
Architects: Archi-Tectonics
Design: Archi-Tectonics NYC LLC, Principal: Winka DubbeldamTeam: Justin Korhammer, Max Boerman, Wouter vander Heuvel, Mattia Gola, Santiago Herrera
Architect of Record: Anthony Boulanger (AY Architects)
Structural Engineer: AKTII
MEP: WSP London
Lighting Design: Lana Lenar
General Contractor: Philiam
Photographer: Nick Kane
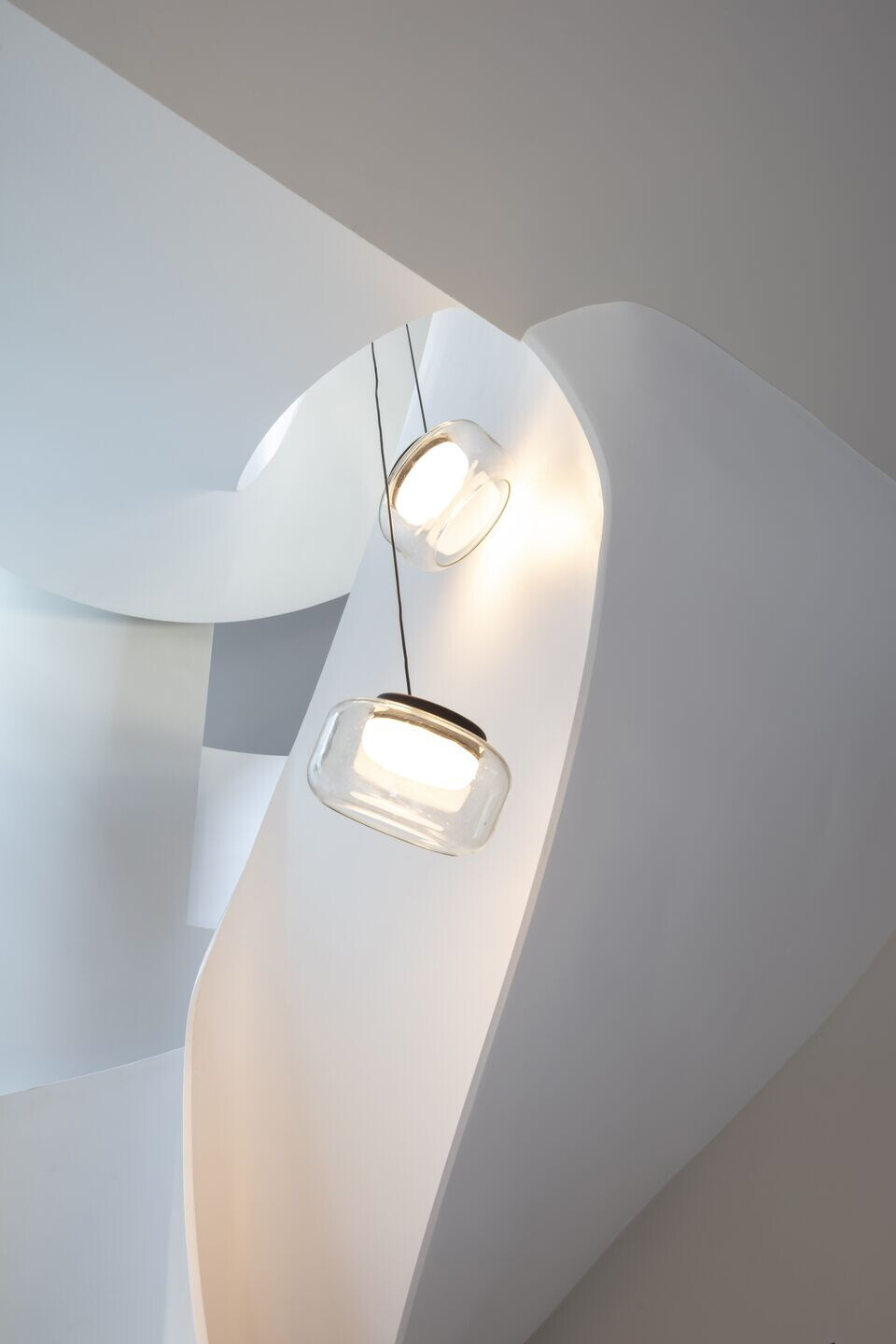
Materials Used:
Windows: ASW70, Schuco
Interior lighting: David Pompa (chandelier), Jules Wabbes (wall uplights)
Roof: Rheinzink
Fireplace: Ortal, Robeys
Solar: SUNFLARE Powerfit 20 with Tesla battery back-up
Kitchen: Valcucine
Bathroom bathtub: Aquatica USA
Bathrooms: Porcelanosa
Toilets: Ceramica Catalano
Bathroom sinks: Gessi
Bathroom mirrors: HiB
Bedroom walk-in closet: Rimadesio
Bedroom bookcase: Custom
Bed: Custom
Steel winding stairs: Elite Metal Group
Metal shelves: TIW Fabrication
