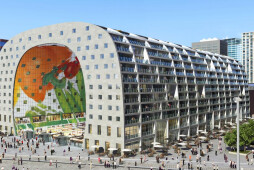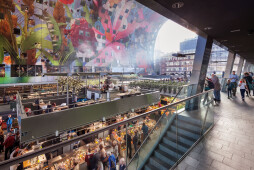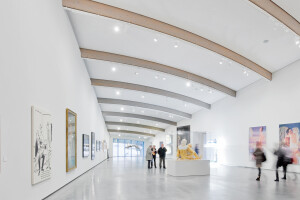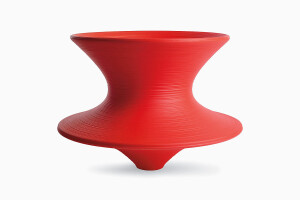It is the first covered food market in the city. The roof of the market hall is an arch accommodating 228 apartments; underneath the hall are 1,200 parking spaces and a supermarket. The combination of market hall and housing is a new typology.Markthal is an energy efficient building and has been awarded a BREEAM very good rating.
More from the architect:
Today Queen Máxima of the Netherlands opens Markthal Rotterdam, a project by developer Provast. Markthal is the first covered food market of the Netherlands, drawing inspiration from food markets in Stockholm, Barcelona and Valencia. The roof of the market hall is an arch accommodating 228 apartments, underneath the hall are 1,200 parking spaces and a supermarket. The combination of market hall and housing is a new typology and, located in Rotterdam’s city center, is expected to attract 4,5 to 7 million visitors each year. The construction of Markthal, a design by MVRDV, took five years to be completed. The project was executed by contractors J.P van Eesteren, Mobilis and Martens en Van Oord.
At Markthal Visitors will be able to shop, eat, enjoy a drink on the terrace, live and park their car, all underneath the tall arch of 40 meters height. Markthal is located in the city center of Rotterdam, in the historic Laurenskwartier which is currently being redeveloped. The project is part of the ambition of the city council to turn the Laurenskwartier into a lively and bustling area.
Markthal comprises 96 fresh food stalls and shop units, ranging from Rotterdam based businesses and market vendors to established local heroes. They will offer a diverse range of products: from fresh fish to game, from cappuccino to cheese, from Chinese to Dutch, from ice cream to local produce, from bargains to exclusive slow food.
The ground and first floor accommodate 20 retail units, restaurants and cafés. All shops are food-related and include a crockery- and a wine shop. A supermarket is located on the 1st underground level allowing the shoppers to complete their shopping under one roof. ‘The World of Taste’, a center for education, information and innovation in the field of healthy eating will open on 1st January 2015.
The building with a total surface of 95.000 m² was designed by Rotterdam based architecture and urban planning firm MVRDV. The arch-shaped hall has a height of 40 meters, inside the arch 228 apartments are situated. The ground floor has a length of about 120 meters and a width of 70 meters, the size of a large football pitch. The underground car park has a total of 1.200 parking lots. Markthal is an energy efficient building and has been awarded a BREEAM Very Good rating.
In order to attract a large number of visitors, the building is designed with an open character. The open sides had to be closed to prevent rain and cold from entering, but kept as transparent as possible by opting for a single glazed cable net façade. Comparable to a tennis racket, pre-stressed steel cables create a suspended net in-between which the glass panes are hung. Markthal’s cable net façade is the largest of its kind in Europe and flexible to withstand heavy storms.
The exterior facade is clad in grey natural stone; the same is used for the market floor and the surrounding public space, in this way the emphasis lays on the colourful interior.
The large mural which covers the vaulted interior, ‘Cornucopia’ by artists Arno Coenen and Iris Roskam has a total surface of 11.000 m² making it one of the largest artwork of the Netherlands. ‘Cornucopia’ shows oversized images of market produce which can be bought at the market, while the flowers and insects refer to the work of Dutch still life masters from the 17th century. In order to achieve the required sharpness, the image was rendered by Pixar software. It was printed onto perforated aluminium panels, then attached to acoustic panels for noise control. The print resolution of the art work is comparable to a glossy magazine.
Markhal makes Rotterdam home of a new urban typology, a hybrid of market and housing. Markthal comprises of 102 rental- and 126 freehold apartments among which 24 penthouses. The apartments vary from 80 m² to 300 m², from two to five bedrooms. Every apartment has a view either towards the river Maas or the Laurens Church, and towards the market through windows or a glass floor made of sound and smell proof triple glazing.
In 2004, the City of Rotterdam launched an architectural competition for a market hall in combination with housing. Six developers were invited of which Provast was awarded the 1st prize. The winning concept, which is now being realized, proposed to combine both functions in one building.
The design by MVRDV was realized in collaboration with INBO architects, Royal HaskoningDHV, Peutz and Techniplan. Contractor Mobilis and Martens en Van Oord realized the underground car park, contractor J.P. van Eesteren is responsible for the complete structure above ground.
Retail property company Corio is the investor of the market stalls, food shops and cafés and restaurants; housing corporation Vesteda manages the 102 rental apartments. The underground car park is owned by the City of Rotterdam and managed by Interparking. The structure above ground was financed by ABN AMRO.
Market Hall will be open 7 days a week, from 10 am to 8 pm (Sunday noon to 6 pm) with extended opening times for the restaurants and cafés. The underground car park will be open 24 hours a day































































































