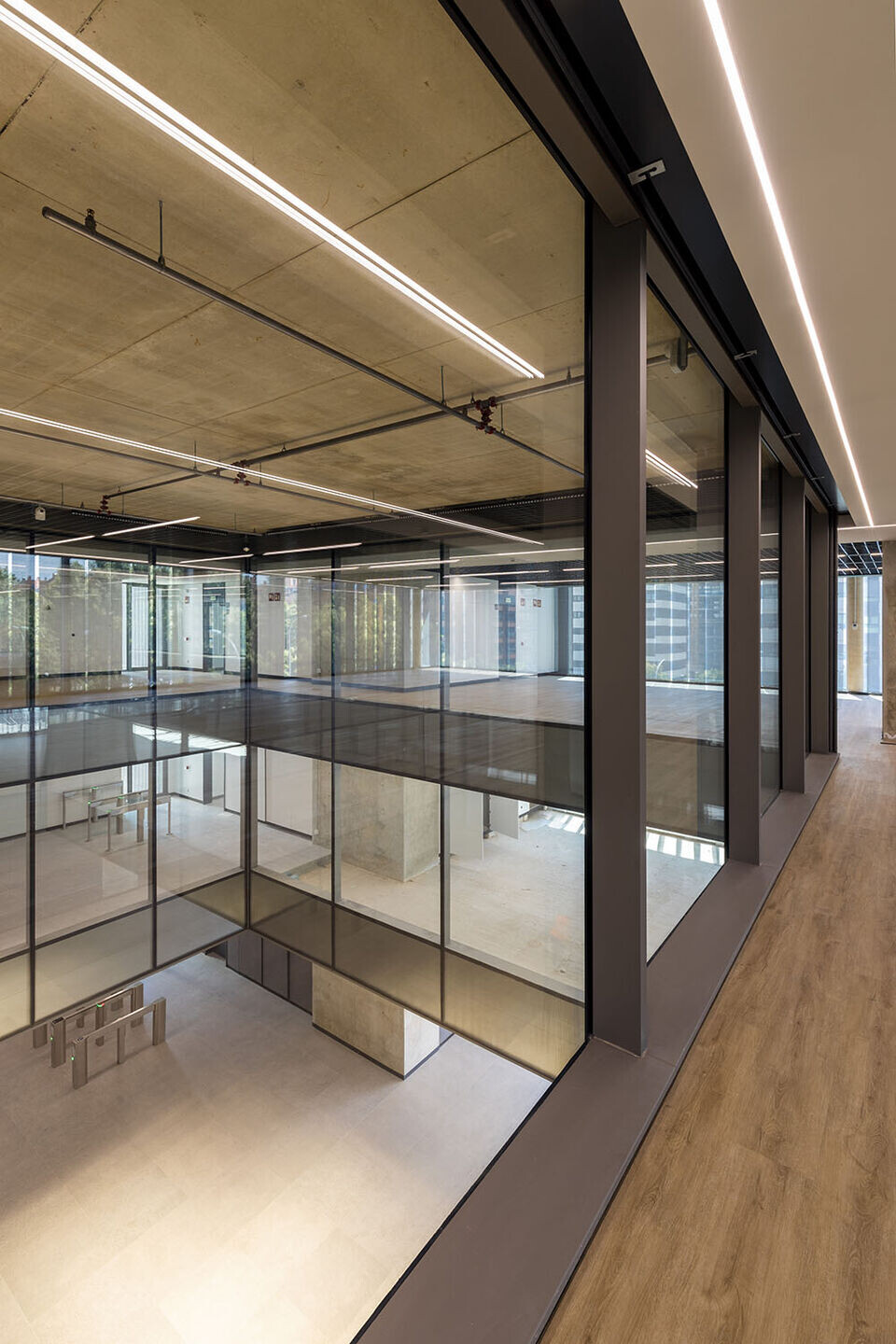It is a single building unit with a total constructed area of 32,655 sqm, of which 22,707 sqm are built above ground, for offices, and 9,948 m2 are built below ground, for parking and facilities.
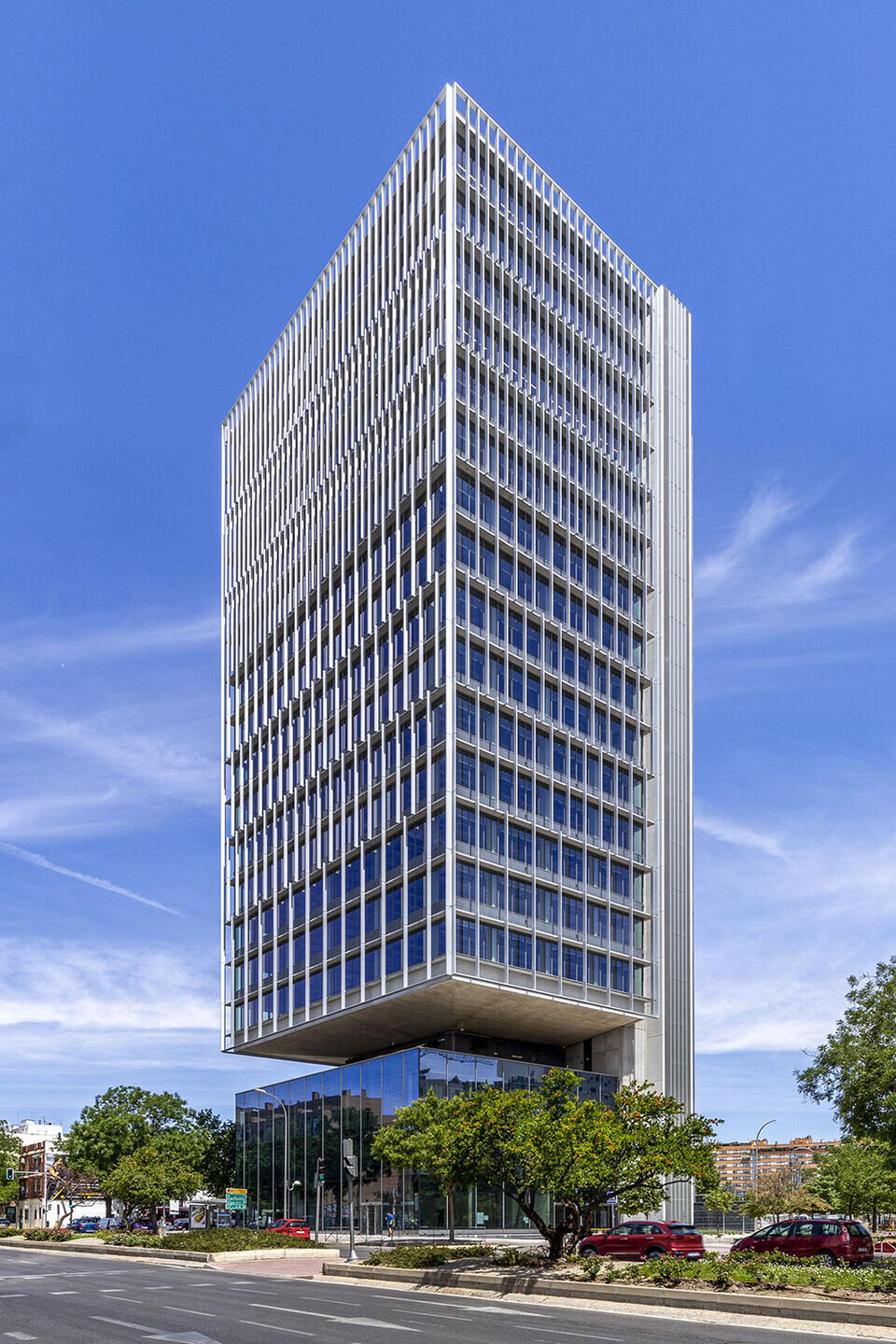
The building is developed in different volumes, distinguishing a lower zone or podium (ground, first, and second floors), a technical floor/transition terrace (third floor), and a high zone or tower (15 floors of offices).
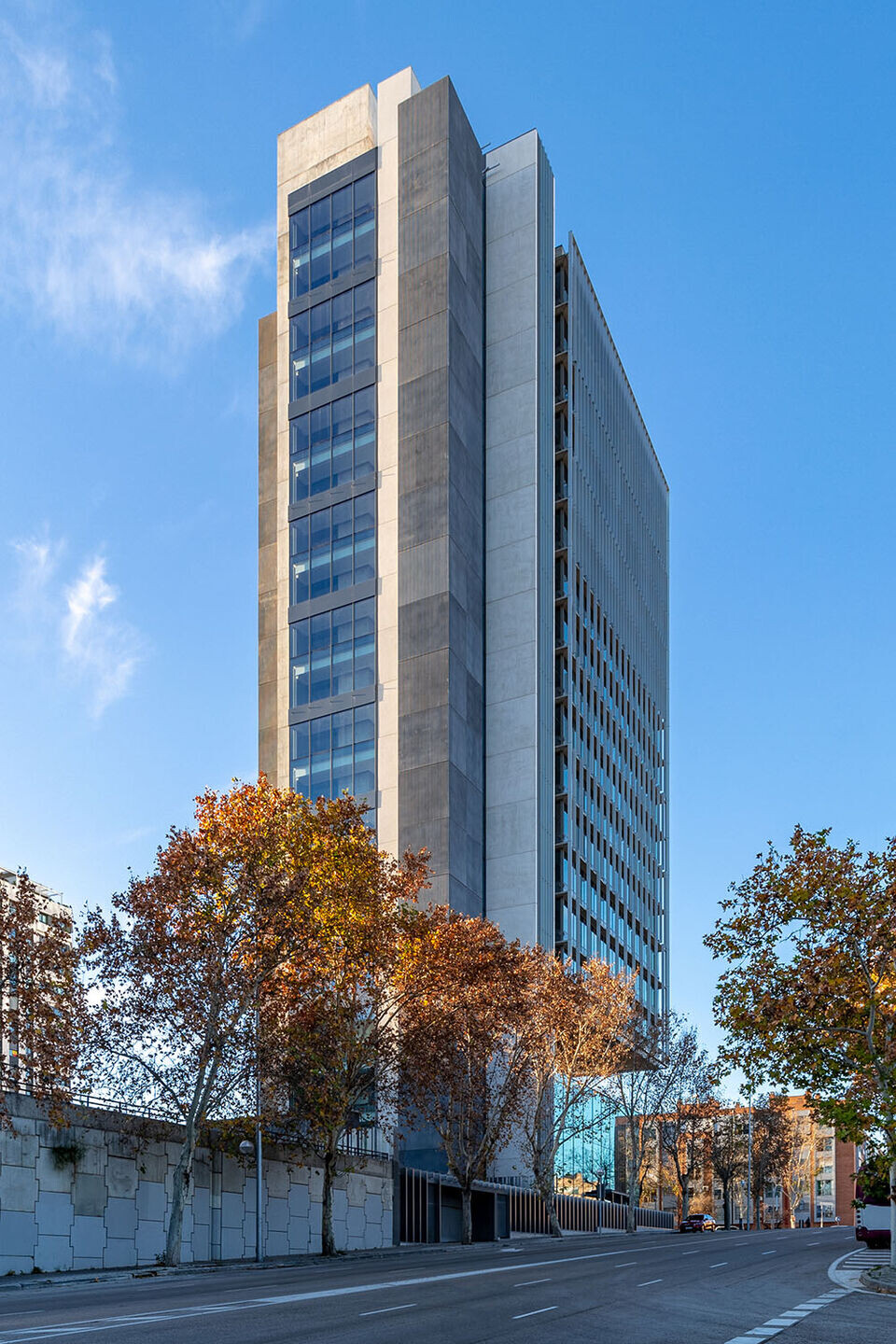
The building is in a privileged position, at the end of the main axis, Méndez Álvaro, close to the Atocha and Méndez Álvaro stations, which offers 360-degree views of Madrid.
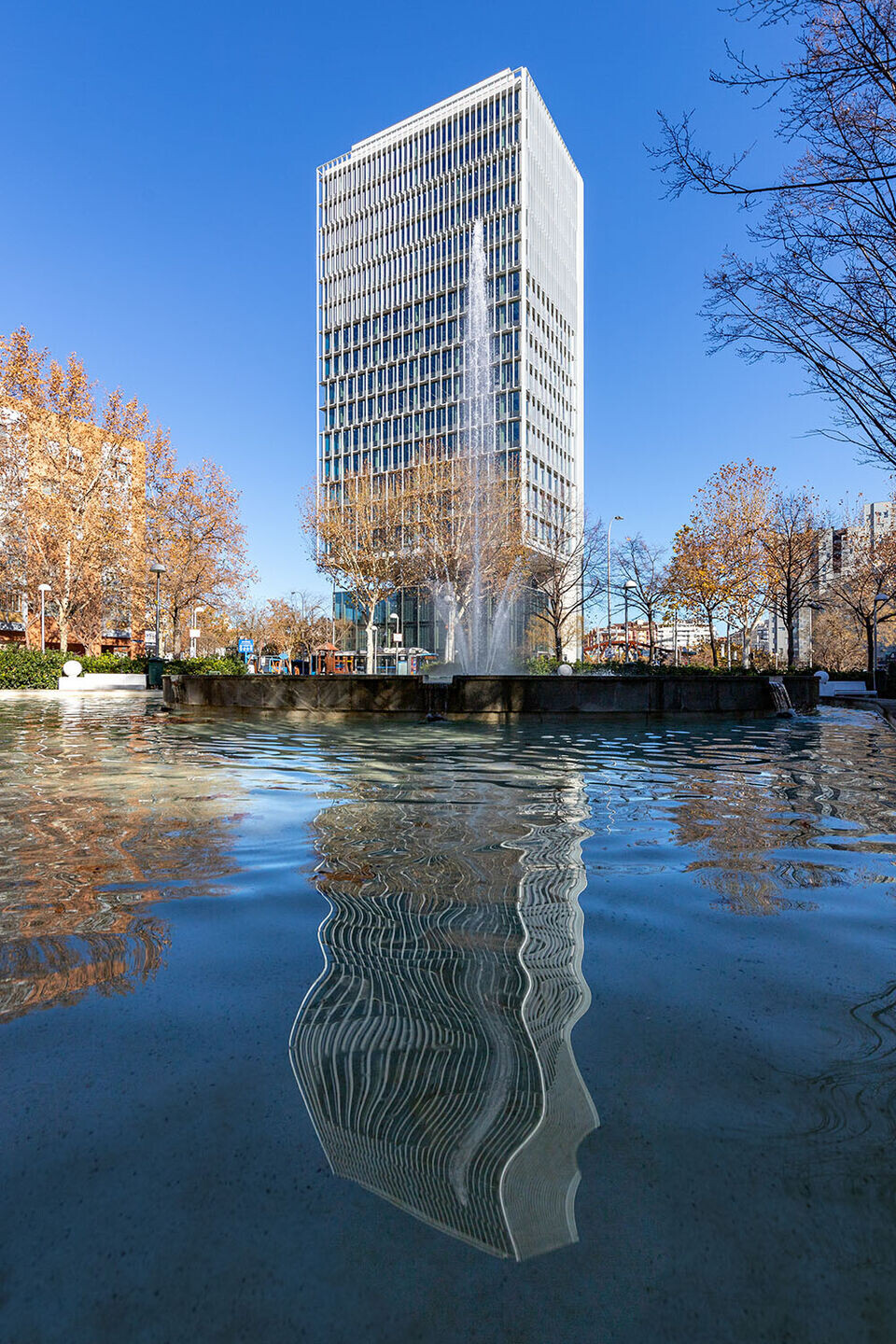
The ground floor and the two podium floors house an independent Tertiary Space, which can function both as an autonomous office with respect to the tower and as commercial premises, in both cases with direct access from the street. This space has its own communication core with two elevators and an exclusive staircase between the 3 floors. Elevators link these levels to the parking levels.

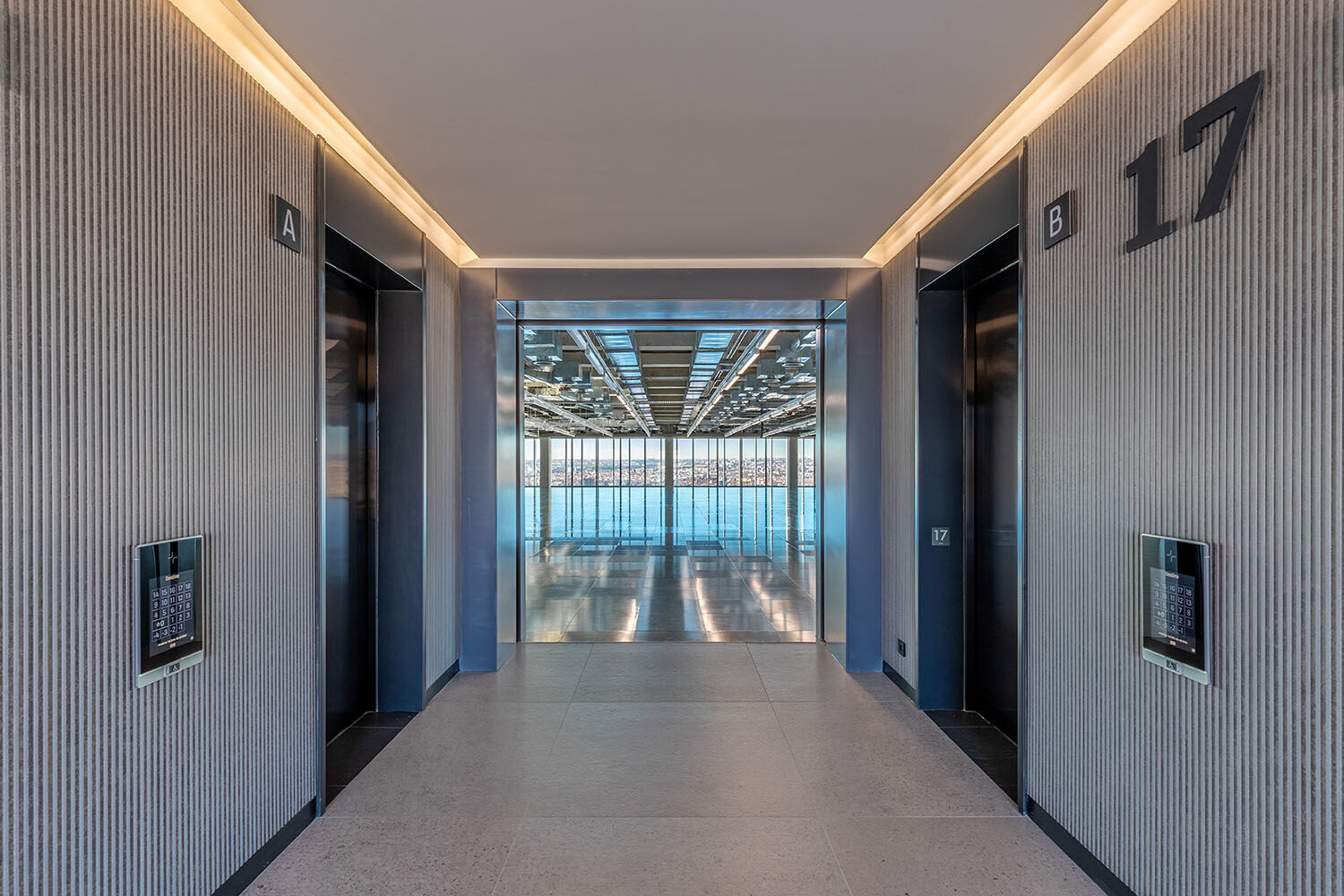
The third floor is a transition floor between the tower volume and the podium volume, with structural elements of great depth. This floor houses the UTAS corresponding to the podium floors. The machines are hidden in the central zone after an enclosure of slats. The rest of the perimeter terrace can be visited, with a landscaped area.
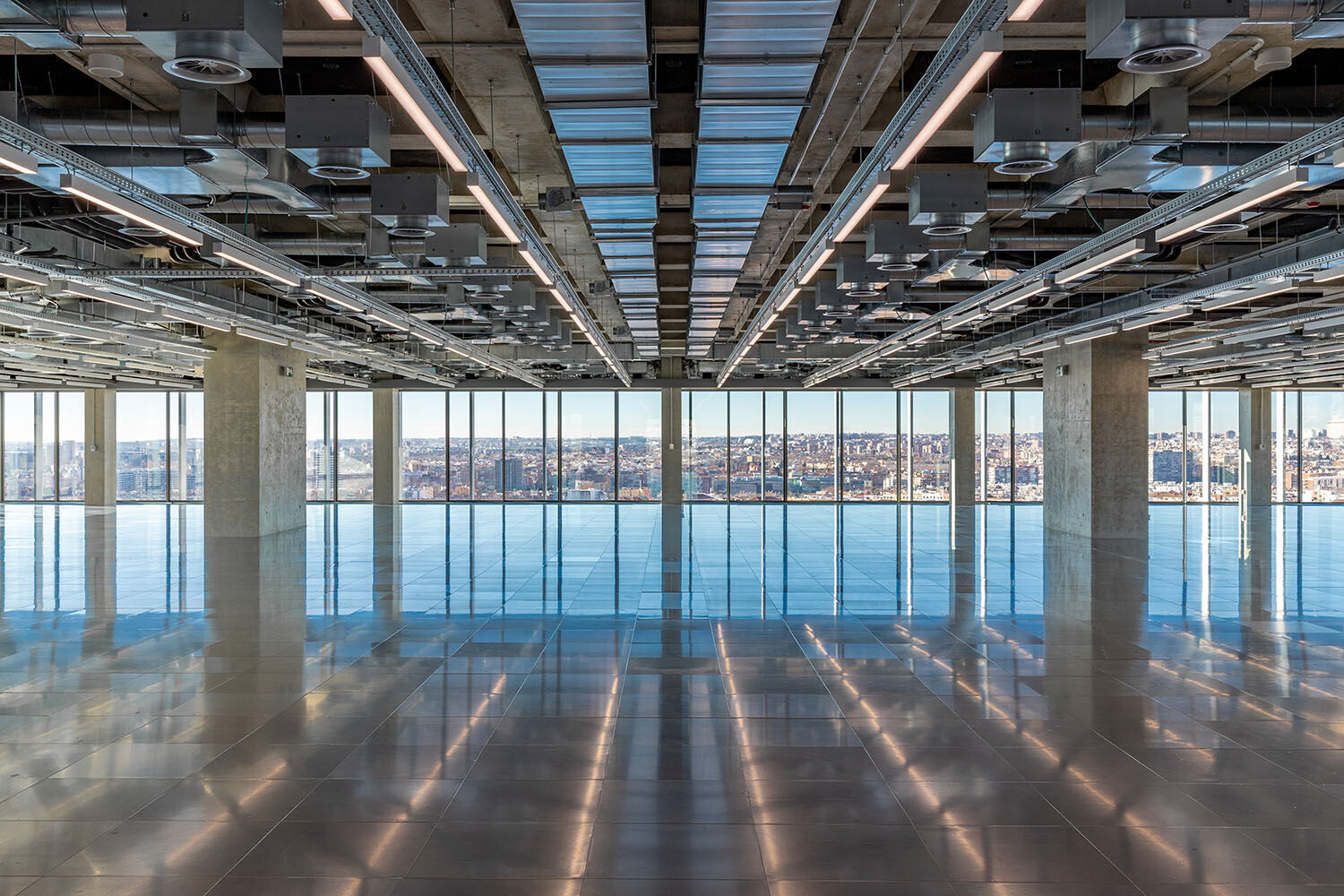
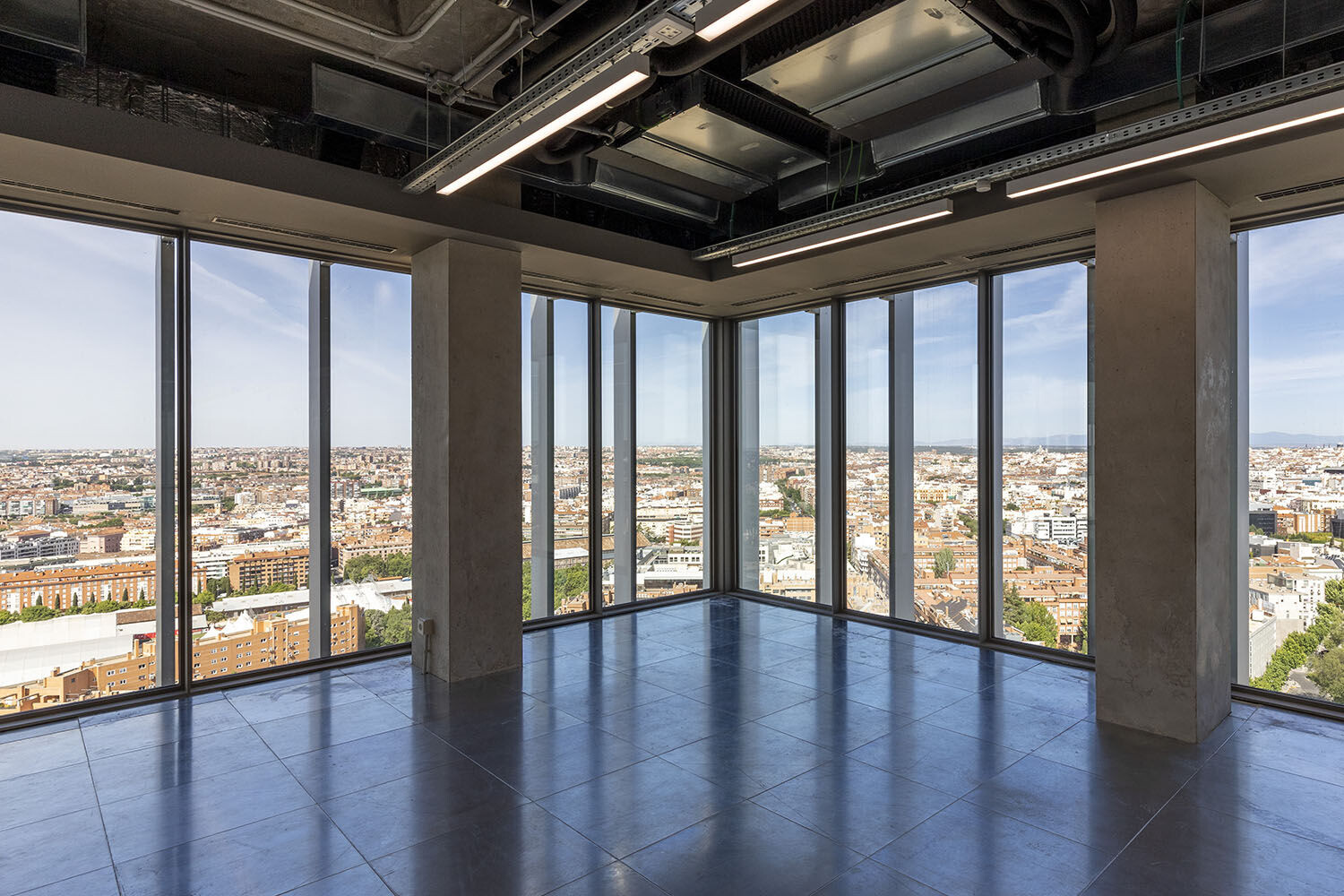
The 15 office-type floors have an open plan. Two exits have been planned from each of them towards two independent evacuation nuclei.

The office area, with a built area of 1,232.93 sqm per floor, has three glass façades. There are also two differentiated toilets per floor, as well as a Rack room associated with each office. The evacuation of the tower is solved by means of 2 independent stair cores.
