The Wolfbuschschule in Stuttgart-Weilimdorf, an ensemble of several buildings, has been expanded to include a canteen in order to conform the all-day school offer. In addition to the use of the canteen, other school events such as school festivals, concerts, teacher conferences, etc. are also planned in the new building.

The new canteen closes off the campus to the south. The almost square structure opens consistently to the newly designed open space. The widely projecting and protective canopy as an inviting gesture mediates between inside and outside. The result is a floating spatial impression, which is limited by the side room wing as a "square wall".
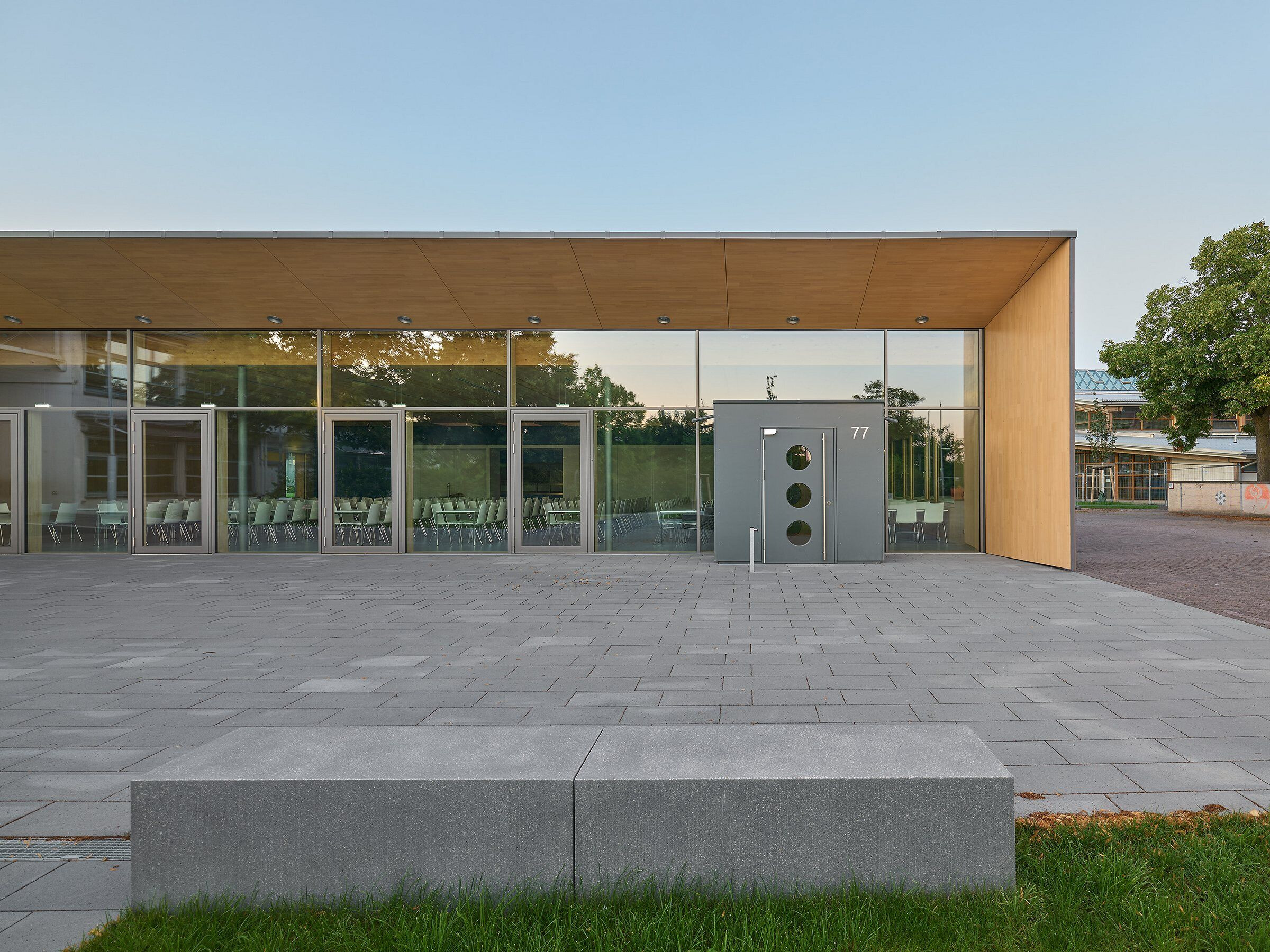
Construction and materiality characterize the appearance and are an expression of the interior. The serving adjoining rooms with kitchen and technical rooms are made of concrete, the dining hall is designed as timber construction. Coherently, the two building materials, concrete and wood, determine the space and the facades.
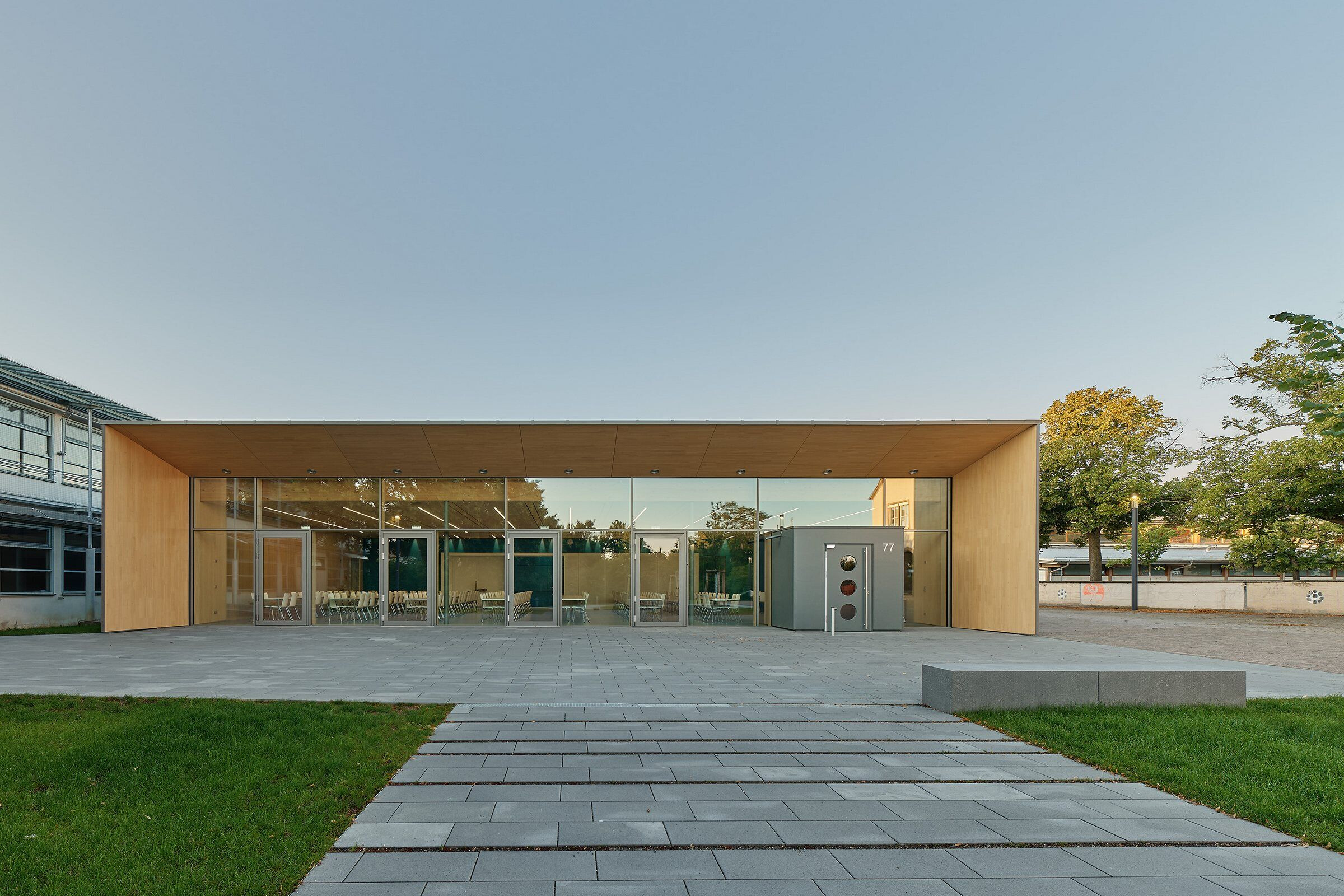
The dining hall itself is designed as a column-free space. An inserted "furniture" that accommodates dish returns, etc., structures the space into a quieter dining area and a noisier food serving area. Limiting the space to a few materials and colors gives it a pleasant and cheerful atmosphere. Wall and ceiling surfaces made of white fir, partly sound-absorbing, linoleum as flooring, which picks up the colorfulness of the paving of the open spaces, in dialogue with the blue "square wall" and the white "furniture" characterize the space.
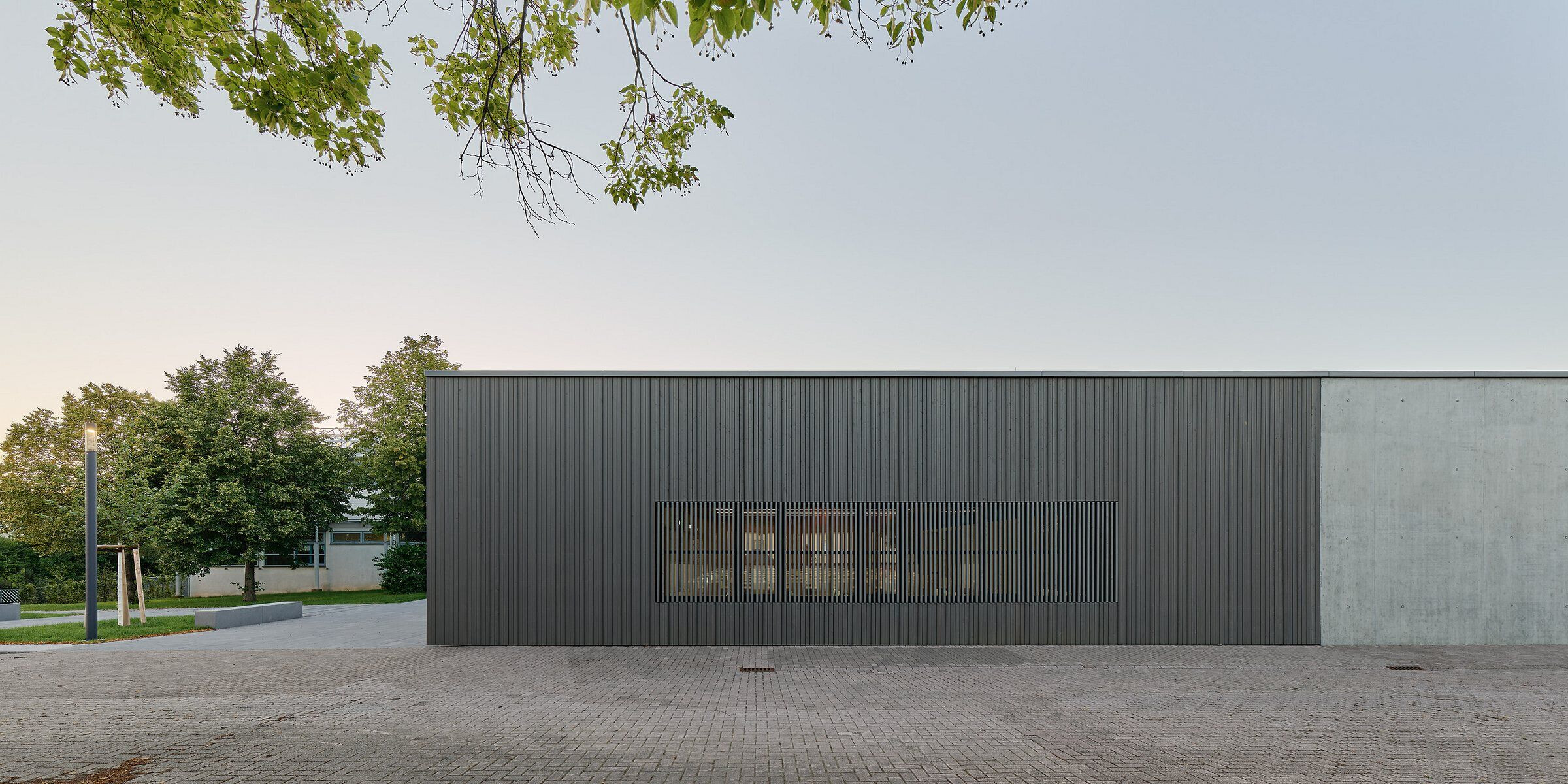
The necessary technical installations were integrated down to the detail. Ventilation and lighting were reduced and combined to a few components. The linear arrangement follows the bearing structure of the visible wooden beams.
Team:
Client: City of Stuttgart / School administration office
Structural design: f2k Ingenieure gmbh, Stuttgart
Electrical design: IBG Ingenieurbüro Götz, Remseck
Henne & Walter Ingenieurbüro für technische
Building services: Gebäudesysteme, Reutlingen

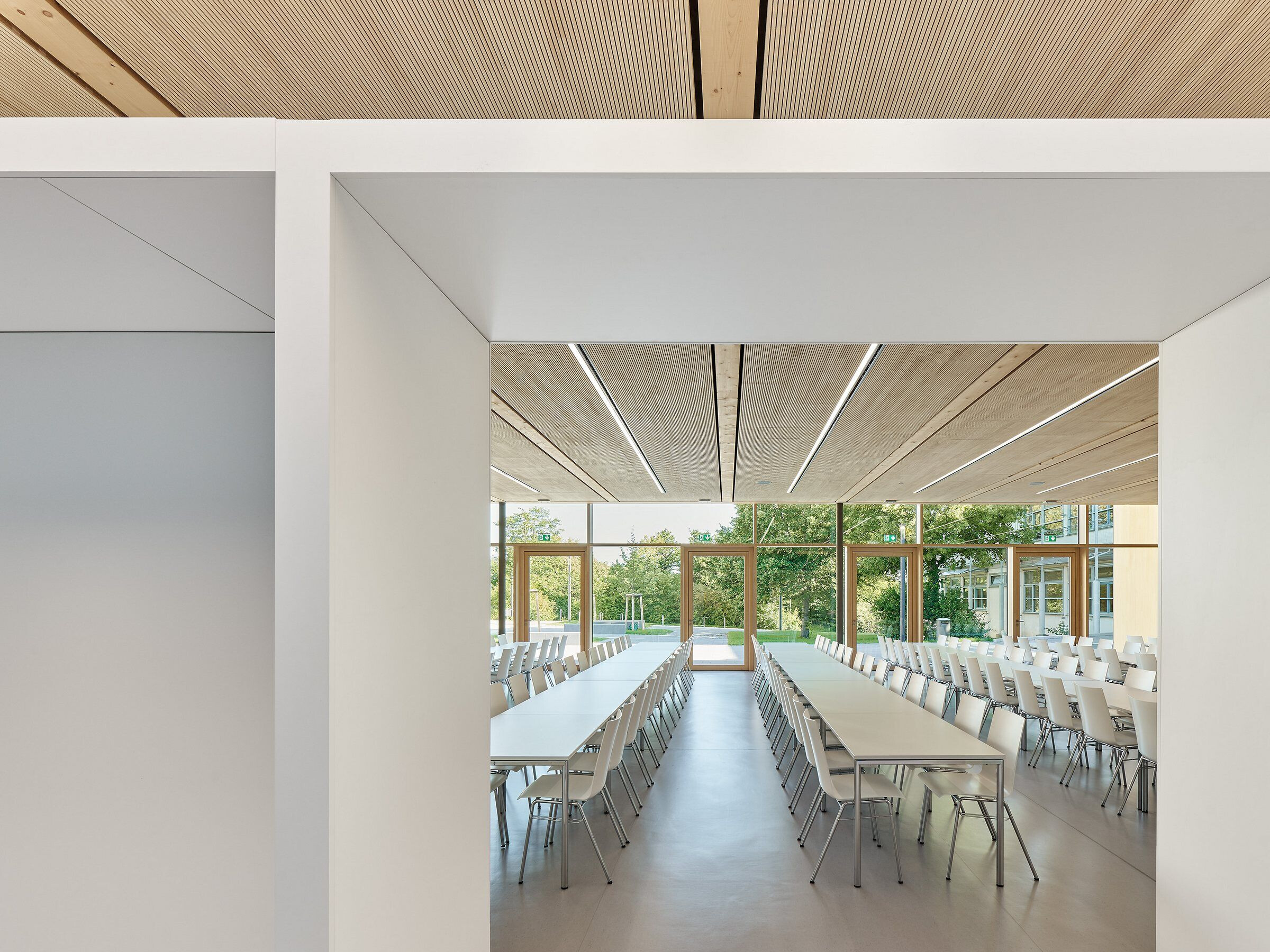

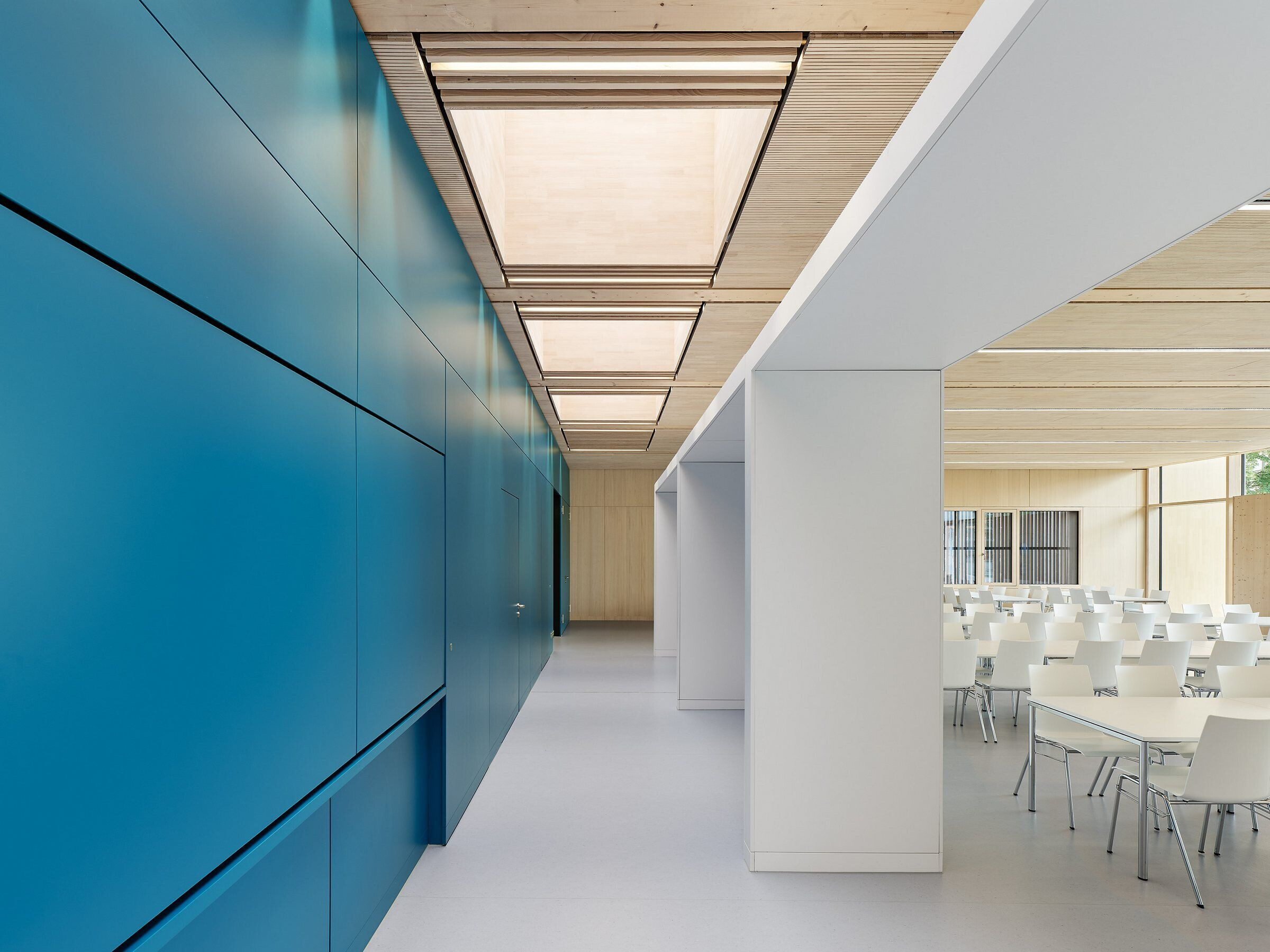
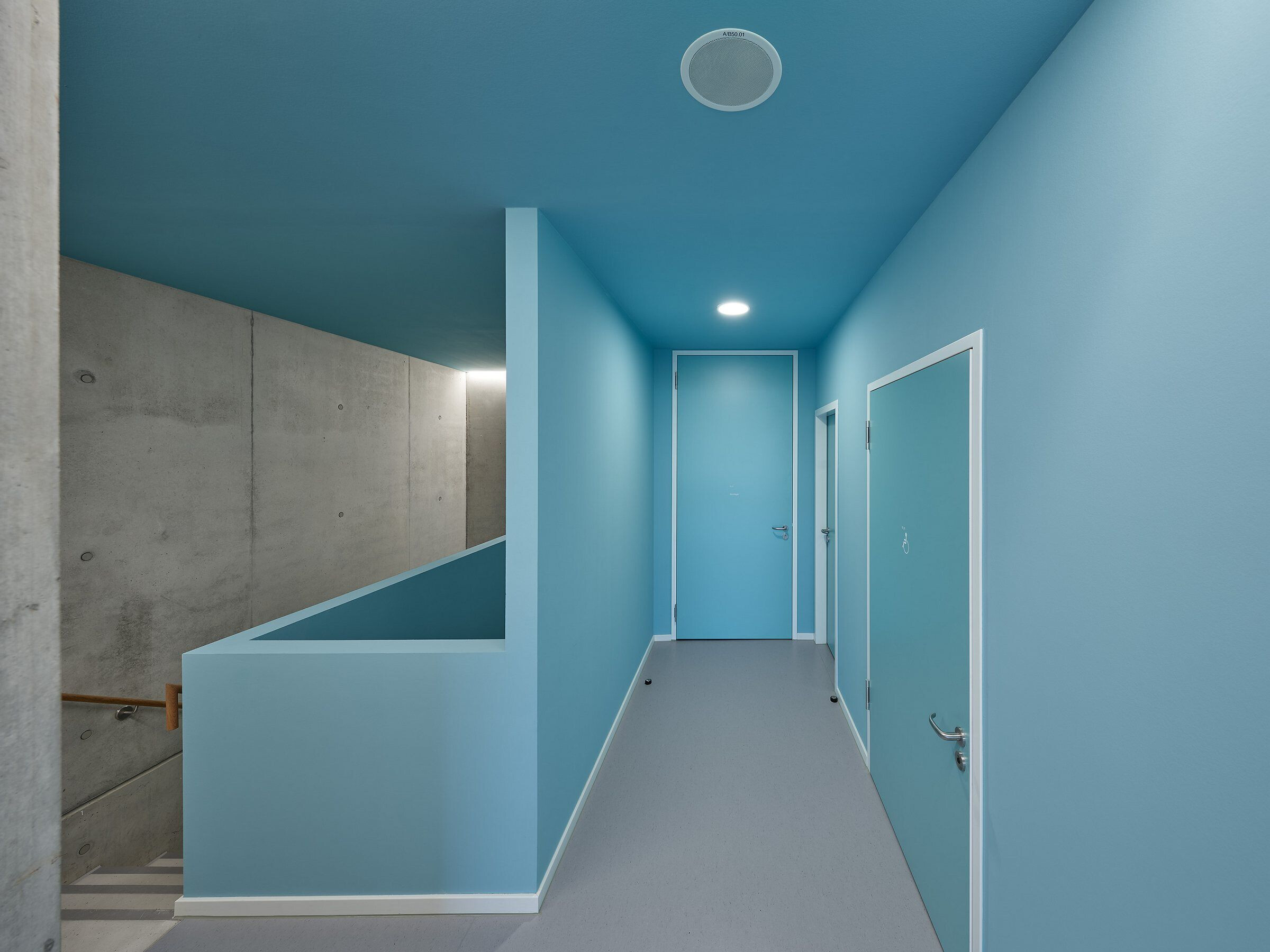

Material Used:
1. Flooring: DLW Linoleum Colorette
2. Doors: FSB TYP 1026 (door fitting)
3. Interior lighting: Dining room / toilet-area: light strip/lighting channel Fabrikat Lenneper Typ P04R06-SLO-T5V30
4. Interior furniture: Folding table "Brunner 4more" + stacking chair Brunner Fox, Fa. Brunner
5. Ceiling: canteen: Lignotrend acoustic ceilings / kitchen: Ecophon Hygiene ceiling
6. Partitioning system: Losch Partition Wall Systems, Neckartenzlingen (Hoist wall between kitchen and canteen)
7. Sanitary ceramics: Keramag







































