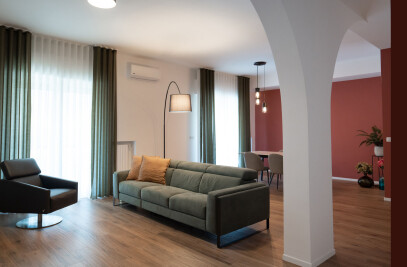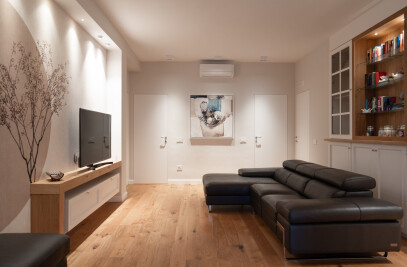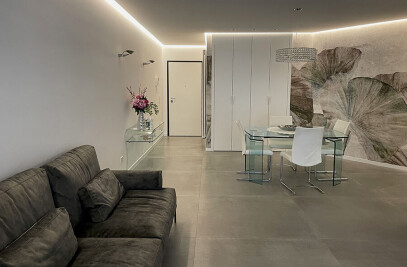We are in the Netherlands, in the city of Rijswijk, where the Metamorfose project has taken shape in an old office building recently renovated.
Astrid Kohler and Wim van Sluijs' home uses only Ermetika sliding door systems to make the most of the house's spaces and optimise its interior layout. This 215 square metre construction was totally self-built with the help of their family and friends.
The entire house accommodates a total of 6 people and consists of an open-space kitchen/living room, a pantry, a guest bathroom, a laundry room, a storage room and a small office in the living area and 5 bedrooms in the sleeping area. A master bedroom with an en-suite bathroom and a walk-in wardrobe, and 4 other bedrooms served by two bathrooms.
As far as the interior doors are concerned, the use of the Evokit classic sliding door system gave Astrid and Wim the opportunity to try their hand at assembling the structure, a process they found both entertaining and instructive, as well as managing its insertion into the plasterboard partitions.
The sliding door is a great way to organise the interior space of the house and avoid unnecessary clutter, but it can also dictate the aesthetic appearance of the house. Quoting their words: "because this system is inserted inside the wall, it was possible to achieve a very clean and minimalist environment, which was exactly what we were looking for. Overall, we can say that we are 100% satisfied with our choice, everything works perfectly!"


Photo credits: Astrid Kohler e Wim van Sluijs
Ermetika S.r.l. would like to thank the designers for sharing their work and for the trust they have placed in our products.





































