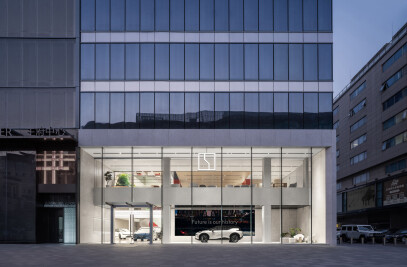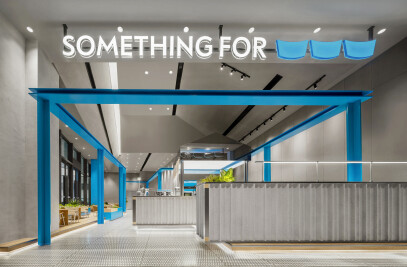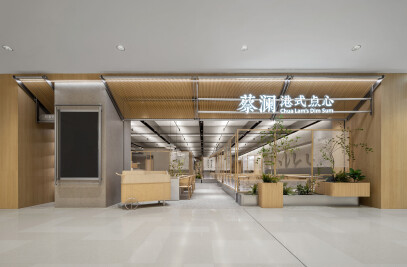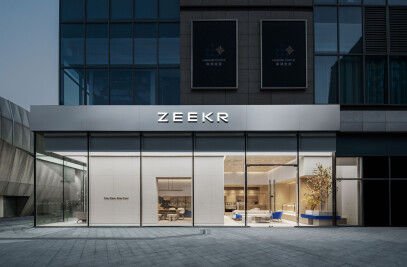The bookstore is located in Guangzhou Huangpu and is designed as a culture sharing hub for the community. Inspired by the local history and the Silk Road, the designers incorporate the imagery of sailing ships, Nanhai ancient house clusters and other elements into the modern aesthetics. The multi-functional space combines book reading, theater, learning, children’s books, coffee, art, exhibitions, and community activities, creating a comfortable and relaxing cultural environment for the nearby residents.


With the advance of time, the means of disseminating knowledge have transcended traditional books. The conventional bookstore’s pursuit of “knowledge exchange” has grown more intricate, shifting from a mere relationship between individuals and books to a dynamic exchange of knowledge among people. Consequently, the spatial requirements have become more diverse.
Driven by this perspective, the designer has opened up the central sections of the two-story venue, giving rise to a luminous and spacious double-height atrium that enhances the flow of the space. The integration of expansive tiered seating has not only fostered an open arena for communal activities, but has also meticulously reconfigured the spatial circulation and morphology of two levels.


The grand staircase, under typical circumstances, serves as a delightful reading area and a welcoming gathering spot. Depending on the occasion, it effortlessly transforms into a versatile venue for hosting diverse public events like study sessions and enlightening lectures.



Beneath the “red box”, a compact space naturally evolves into an open, small-scale collaborative discussion area. Different communication and collaboration zones are strategically organized around the theater stairs, enhancing the diversity of interaction modes.

The elevated spatial design of the theater is accomplished by a sequence of uninterrupted low bookshelf walls. These walls not only horizontally extend and unify the bookish ambiance, but also establish an unbroken visual vertical element. The arrangement of shorter bookshelves in the foreground and taller ones in the background further accentuates the spatial representation of the books.


The rooftop pays homage to the city’s maritime heritage with the sail-inspired elements, reflecting the local culture.

A bookstore serves as both a testament to a city’s ethos and a sanctuary for cultural maturation. Beyond merely captivating book lovers, it functions as a space that accommodates a mosaic of cultural demands.

The designer, with careful consideration for the arrangement of active and serene areas, delineates a conceptual boundary between the central cultural theater and the communal reading space. To the left, a dedicated children’s area and the “Little Mi” picture book library find their place, while to the right, the convivial hub of Mi Café is planned, alongside an elevated independent study room and an immersive theater above. As the pathways lead further, a transition from dynamic to serene environments is achieved, ensuring that diverse individuals can find their suitable spaces within this locale.

Mi Café is artfully positioned as a social haven on the theater’s periphery. Drawing inspiration from the harmoniously arranged courtyards within traditional ancient residences, the designer thoughtfully orchestrates the layout.


The abstract form of the house frames leads to well-organized miniature courtyards, concurrently defining dwelling spaces and pathways. The integration of seating and landscapes within these structures facilitates a dynamic interplay, allowing for the interaction between individuals and their surroundings.

Adjacent to the theater lies the children’s area, which was originally the external lower space of the staircase. The vibrant color scheme and the inclusion of the white horn-shaped enclosure emphasize the slanted ceiling and create an enchanting spatial encounter. Within the white enclosure, stairs interlink the children’s area with the picture book library, enabling smooth vertical movement within the comparatively lively children’s zone and maintaining distinct circulation from the quiet reading area.

Ascending the stairs within the horn-shaped enclosure brings visitors to the second-floor picture book library, where the color palette gains richness while adhering to a coherent tonal scheme. Amidst this chromatic interplay, bookshelves host age-appropriate children’s picture books, interspersed with open seating areas that offer a delightful space for parents and children to enjoy precious moments of shared reading.


Crossing the atrium corridor leads to the public reading area, where the self-study room and immersive theater are nestled in a serene corner of the space.


Within the self-study room, individuals can engage in undisturbed learning and contemplation. The view of urban greenery through the windows offers a soothing backdrop that aids relaxation between study sessions.


In the journey from a conventional commercial bookstore to a culture-centered shared community, the design team has harnessed an open foundation, using a contemporary and inclusive approach to forge a composite urban space that injects greater vibrancy into the city.























































