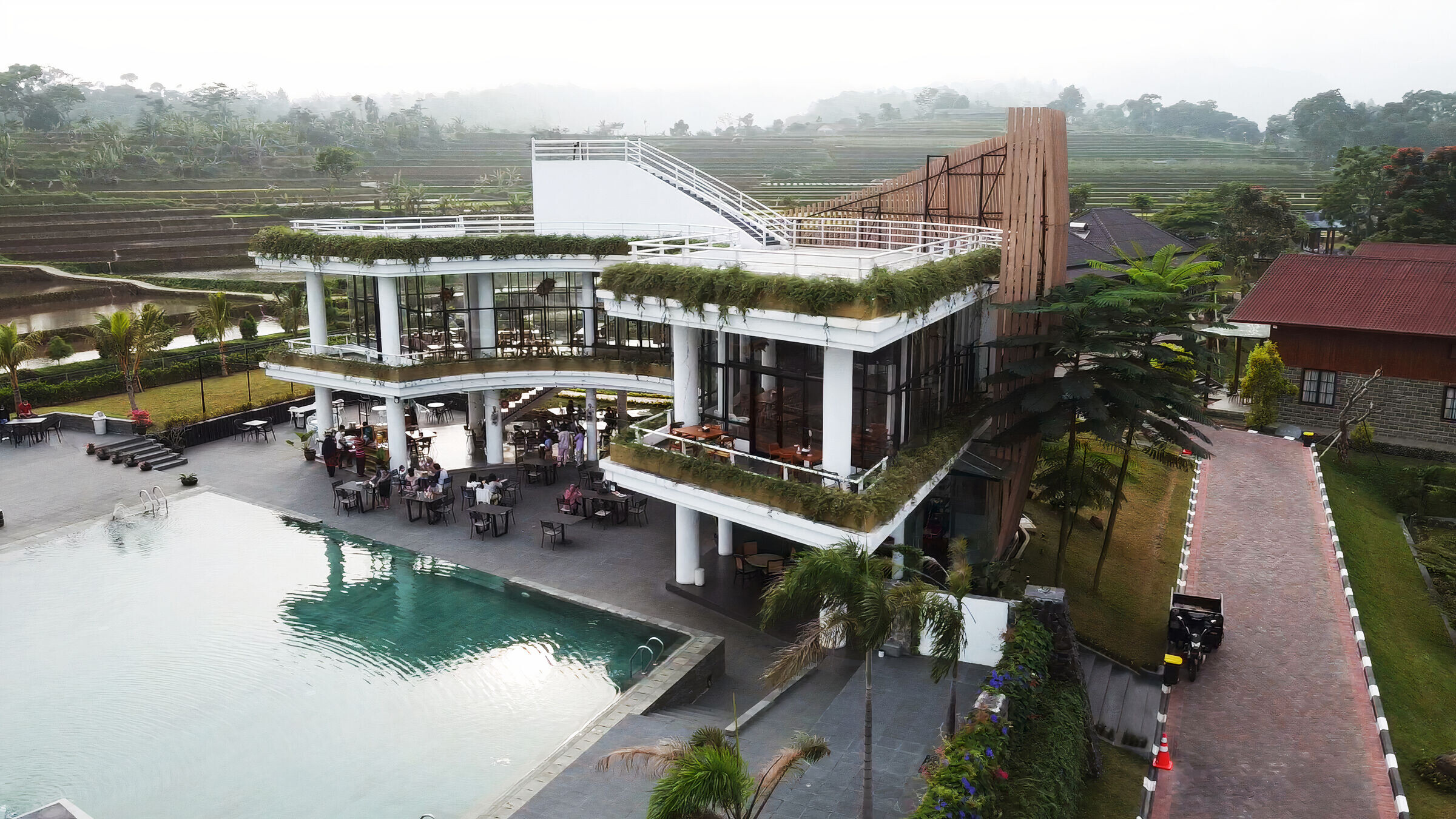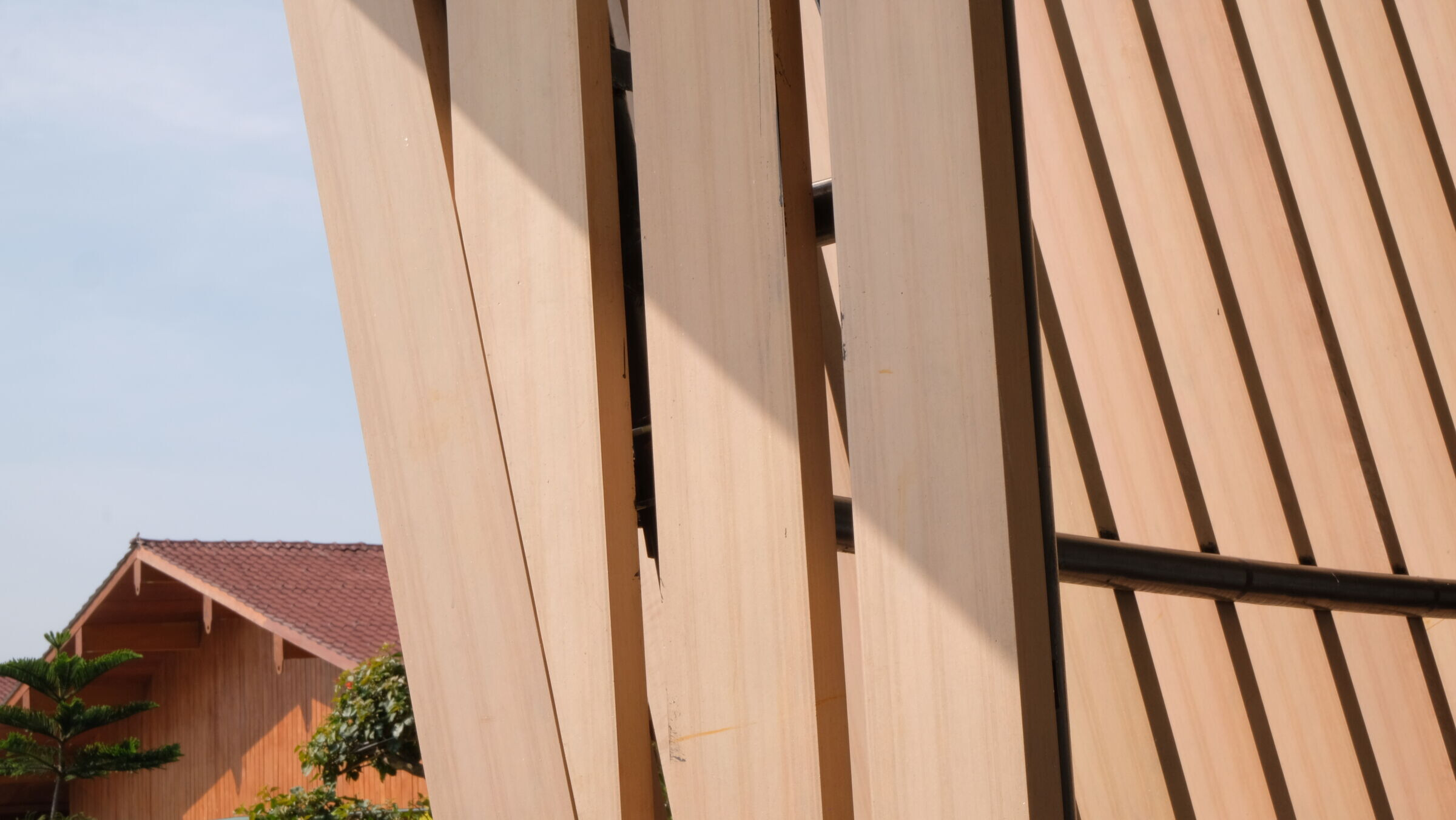This project is located at Padi Resort, Pancawati, Bogor, West Java, on a valley between Salak Mountain and Pangrango mountain. At first, the area was used as a rice field area that turned into a hospitality area, and that is where the concept of ricefield plants came for the resort and it is following into the concept for the restaurant.

Mili Resto was built as a facilitator for the guest in the resort to enjoy the panorama of the ricefield surrounding the restaurant. And the building is used as a living sculpture around the resort for its area. It creates a leisure destination not only for the guests but also for the surrounding area.
With a half-round floor plan of approx. 685 m2 of indoor area, plus 2455 m2 of the outdoor area include the garden and the swimming pool area. Designed a building as a medium to enjoy the scenery while enjoying the food.

The facade is tied rice plants that are cut in half to represent the local area to make a geometric shape. The rice plants Shaped with wood lattices arranged vertically to create a sun-protected. For it to be easy to maintain it used WPC that is waterproof, mold-resistant.

The observation deck above the stairs through the roof-garden made in the elevation of 9m above the ground was placed as one of an attraction in the restaurant where visitors could enjoy the scenery full in 360 degrees.





























