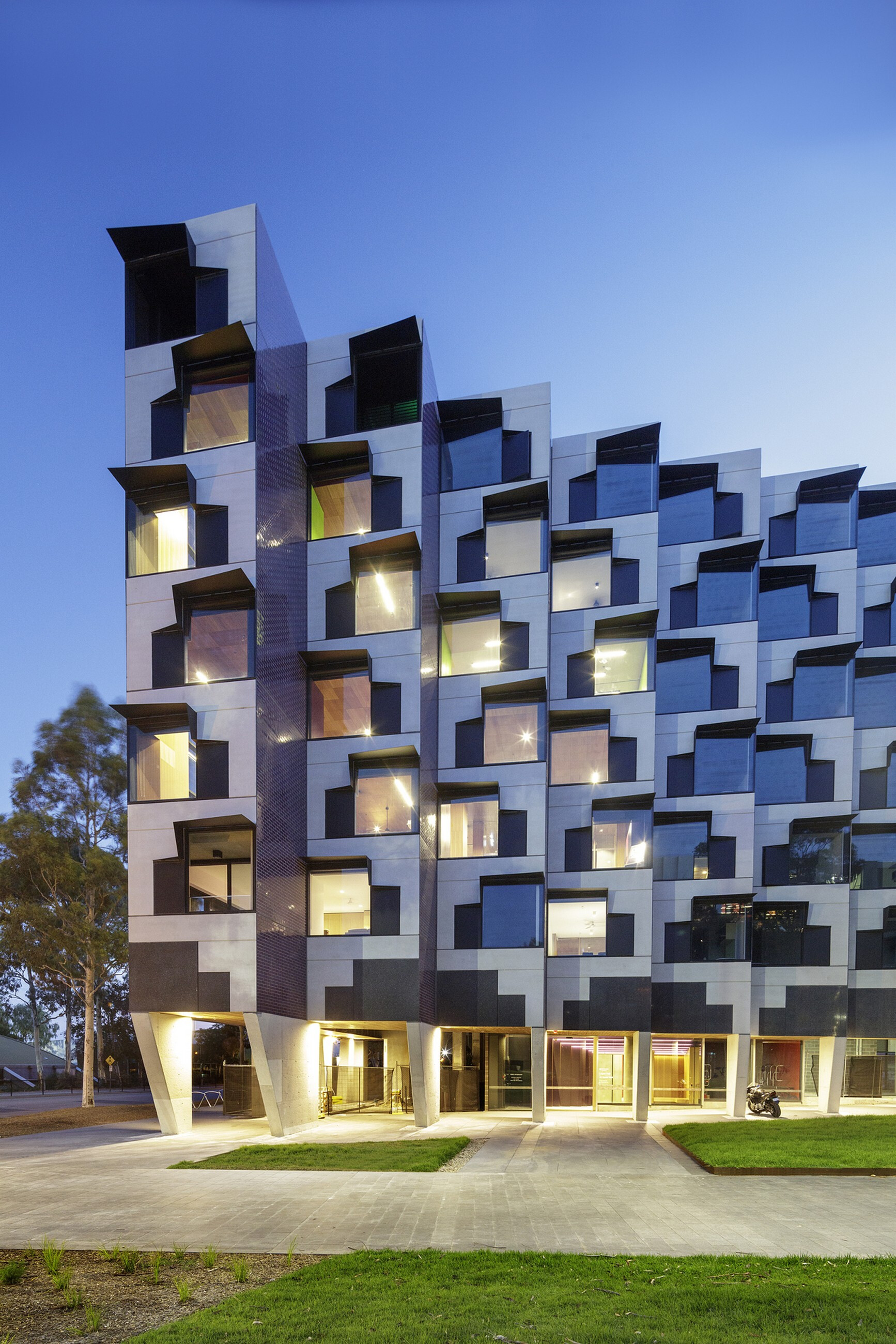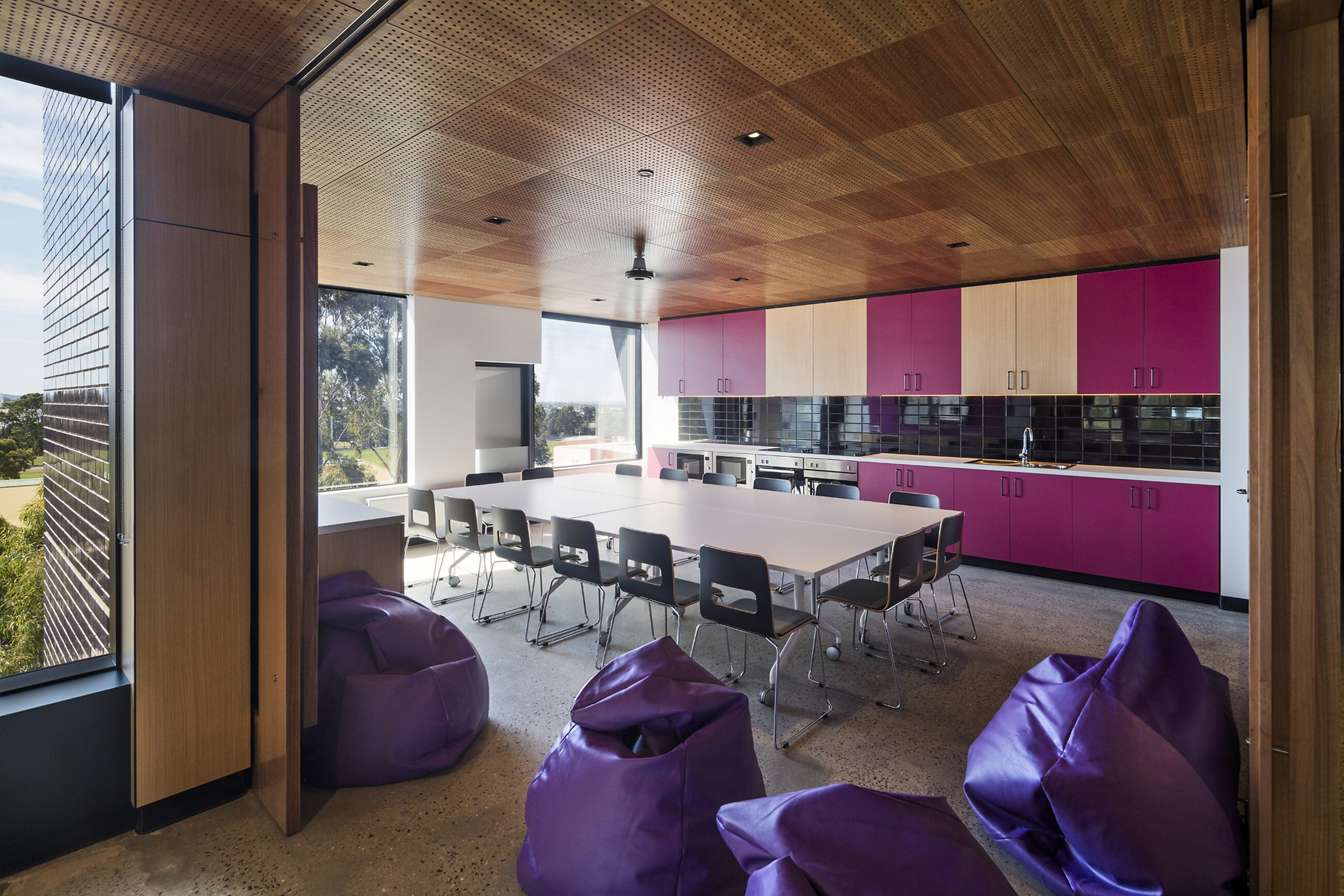Logan Hall, on Monash University’s Clayton Campus, is a 6 level building with 250 rooms of student accommodation designed by McBride Charles Ryan (MCR). It is located on a strategic corner where Sports Walk meets Scenic Boulevard. This building is one of four houses of similar accommodation that were designed concurrently by three individual design teams – MCR, Jackson Clements Burrows and Hayball Architects in association with Richard Middleton Architects.
The ground floor of Logan Hallwill be occupied by a mix of retail tenants. Building services and servicing, plant and equipment, the residents’ garden and BBQ facilities are located in a landscaped courtyard to the south of the building. The residents’ foyer is positioned where the two wings of the building meet. This foyer can be accessed via pedestrian approaches from both the north and south. Vertical circulation and common facilities are also grouped in this corner on each of the buildings levels. These, which include double height common and games rooms, are places of increased activity where students meet and socialize while enjoying the eastern views to the Dandenong’s and beyond. Differing colour schemes are used in the public spaces of each level and four distinct apartment colour schemes are peppered throughout providing the building with identity and vibrancy.

Monash University, conceived in the modernist heyday, is the veritable inversion of the traditional sandstone campus. Buildings as objects and mini-megastructures, the exceptional and the ordinary, are dotted throughout a native landscape. It is these origins which give the campus its uniqueness and it is these origins that detract from its urbanity. The work by the Monash University Design Review Panel and Campus Master Planners (MGS Architects) seeks to bring more definition and legibility to the Clayton campus. Their work has included steering developments to enhance the environmental quality through more clearly defined precincts, to improve the clarity of the campus landscape walks, and to conceive of Monash University as a 24-7 University City. There is a tension between the origins and uniqueness of the campus and this desire for a new sense of urban legibility. The project for Logan Hall sought to respond to this tension and the MGS Architects masterplan.
To the east, the split masses of Logan Hallact to reinforce the civic and urban quality of Scenic Boulevard. To the south, the L shaped building defines an open garden space for the students of the House. To the north, the modularity of the student units has been utilized to provide an unlikely and expressive form that recalls the distinct modernist formalism so evident in the Campus. Further elements such as the ground level colonnade, both cloister and modernist piloti suggest the building is a new complex hybrid.

The buildings stepped form and colonnade define a landscaped fore-ground to the building that sits alongside the newly developed Sports Walk. The colonnade, which aligns with the natural pedestrian desire lines of the campus, also provides a sheltered space between ground floor cafes and the northern landscaped forecourt. ¬¬ PROMOTIONAL TEXT: The 6 level 250 tenant building located at the Monash University Clayton Campus for the purpose of Student Accommodation, incorporates both living and communal areas designed to increase communication and exchanges with other tenants. The large, spacious, and effectively designed communal areas particularly benefit students with the idea of working together.
The building is positioned to maximise its northern frontage. The building’s stepped form and colonnade define a landscaped fore-ground to the building that sits alongside the newly developed Sports Walk. The Ground Floor of Logan will be occupied by a mix of retail tenants, with back of house and servicing from the rear of the L-shaped footprint. Building services, plant and equipment, the residents’ garden and BBQ facilities will be located in a landscaped courtyard to the south of the building. The ground floor of Logan features a bicycle arrival station and storage centre. This area provides a comprehensive end of journey bicycle facility comprising undercover secure parking for bicycles.

Logan features both vertical air circulation and common facilities in the corner where the two wings meet, on each level. These which include double height common and games rooms, are places of increased activity where students meet and socialize while enjoying the eastern views to the Dandenong’s and beyond.
The passive design elements used in the design of the building help to minimise energy use requirements through the use of fixed-shading on windows, which controls overheating, daylight and views. The precast concrete cladding is sized to optimise glazing requirements and is insulated to minimise heat loss. The facade finishes feature integral materials for long-term durability and robustness.

To the north and east the building has a generous colonnade which aligns with the natural pedestrian desire lines of the campus. The colonnade provides a sheltered space between the cafes and the northern landscaped forecourt. To the east, the split masses of Logan acts to reinforce the civic quality of Scenic Boulevard. To the north, the modularity of the student units has been utilized to provide an unlikely and expressive form the recalls the distinct modernist origins of the Monash Clayton Campus.





























