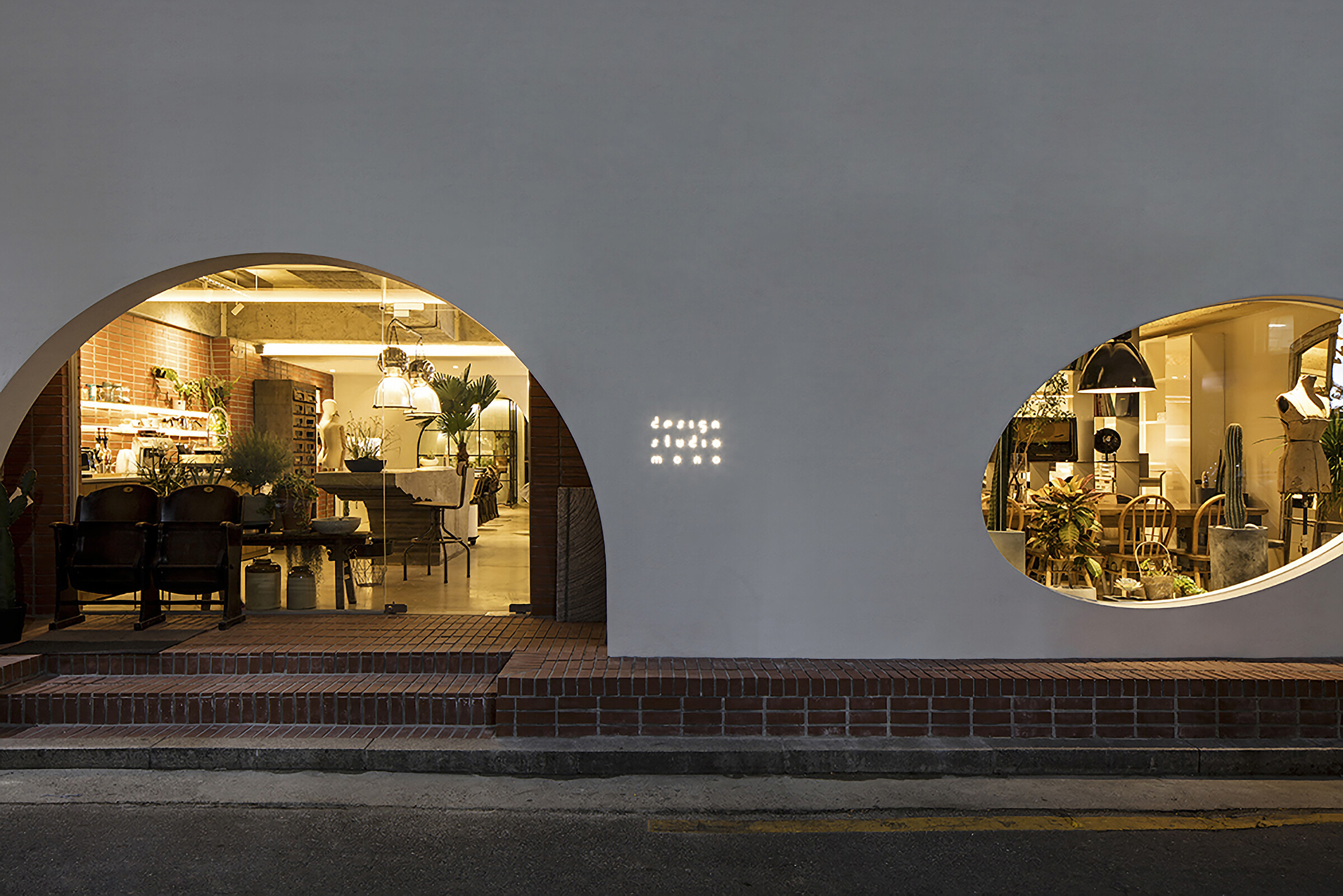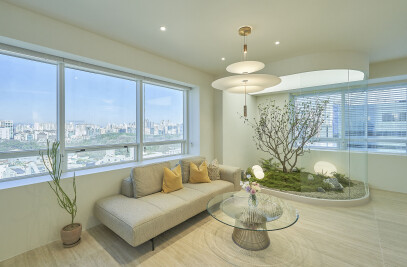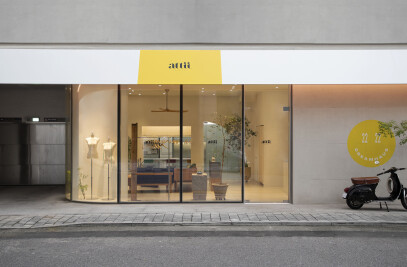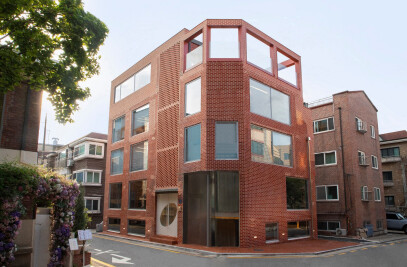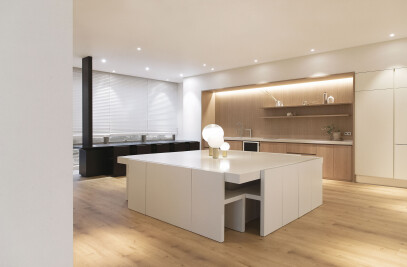Project : MONO Office
Architects : Design Studio Mono
Area : 37m²
Year : 2018
Photographs : Kiwoong Hong
Lead Architects : Suhyun Oh, Minyoung Kwon
Interior Design : Design Studio Mono
Address : 23, Dasan-ro 40-gil, Jung-gu, Seoul, Republic of Korea
Design Studio Mono is an interior design company that creates a space with a story based on the belief that space brings changes to the thoughts and behaviors of the stayer. We hoped that new office wanted to be a place where people can think and communicate more freely. For this change, we tried to create a new space containing the value of freedom according to Mono's design philosophy.

In order to express the core value of freedom, each section has an organic flow and is expressed as an open space so that free communication is possible. The bar table containing the rough and bold charm seen when entering the entrance tried to convey the identity of the space with an unstructured shape.
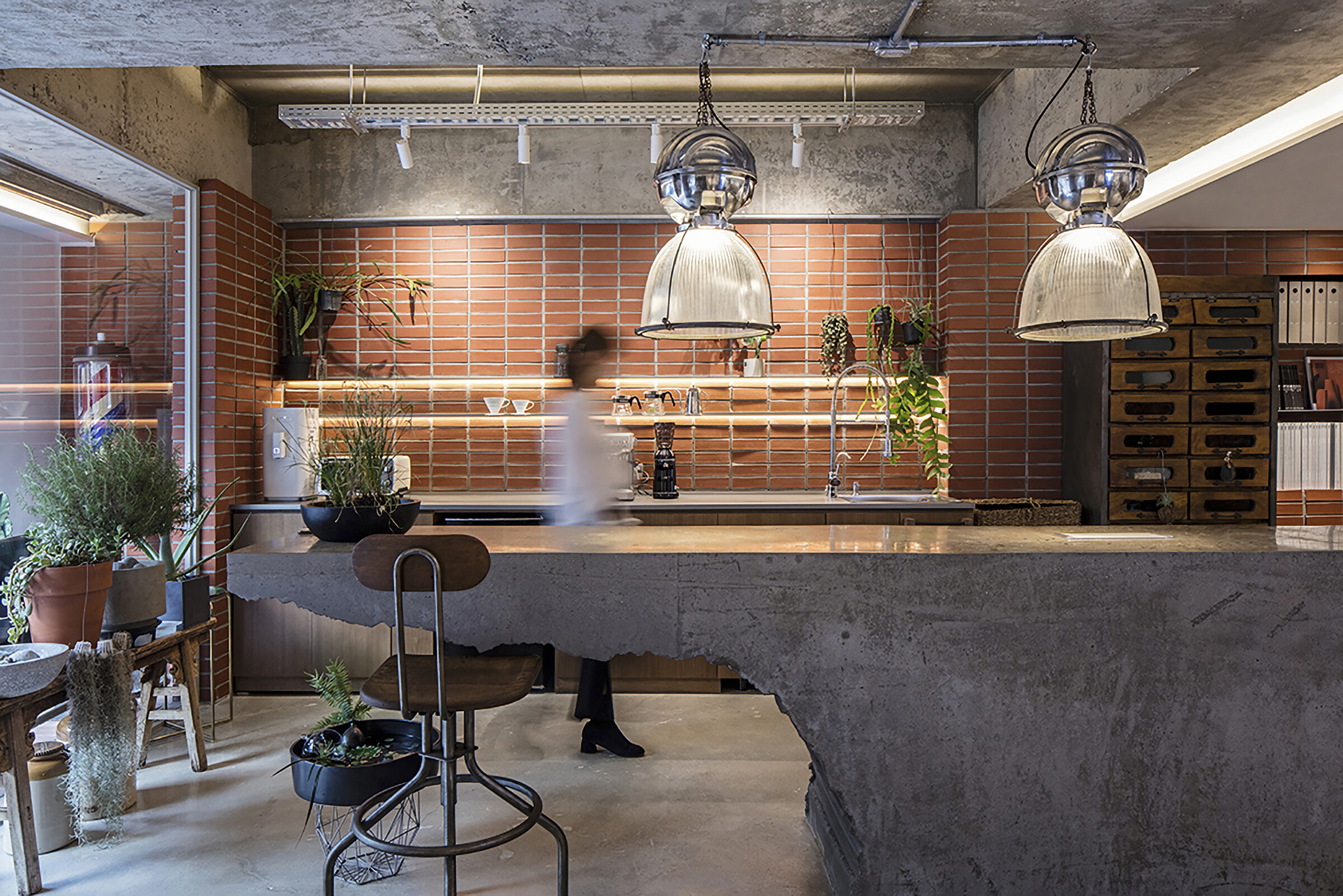
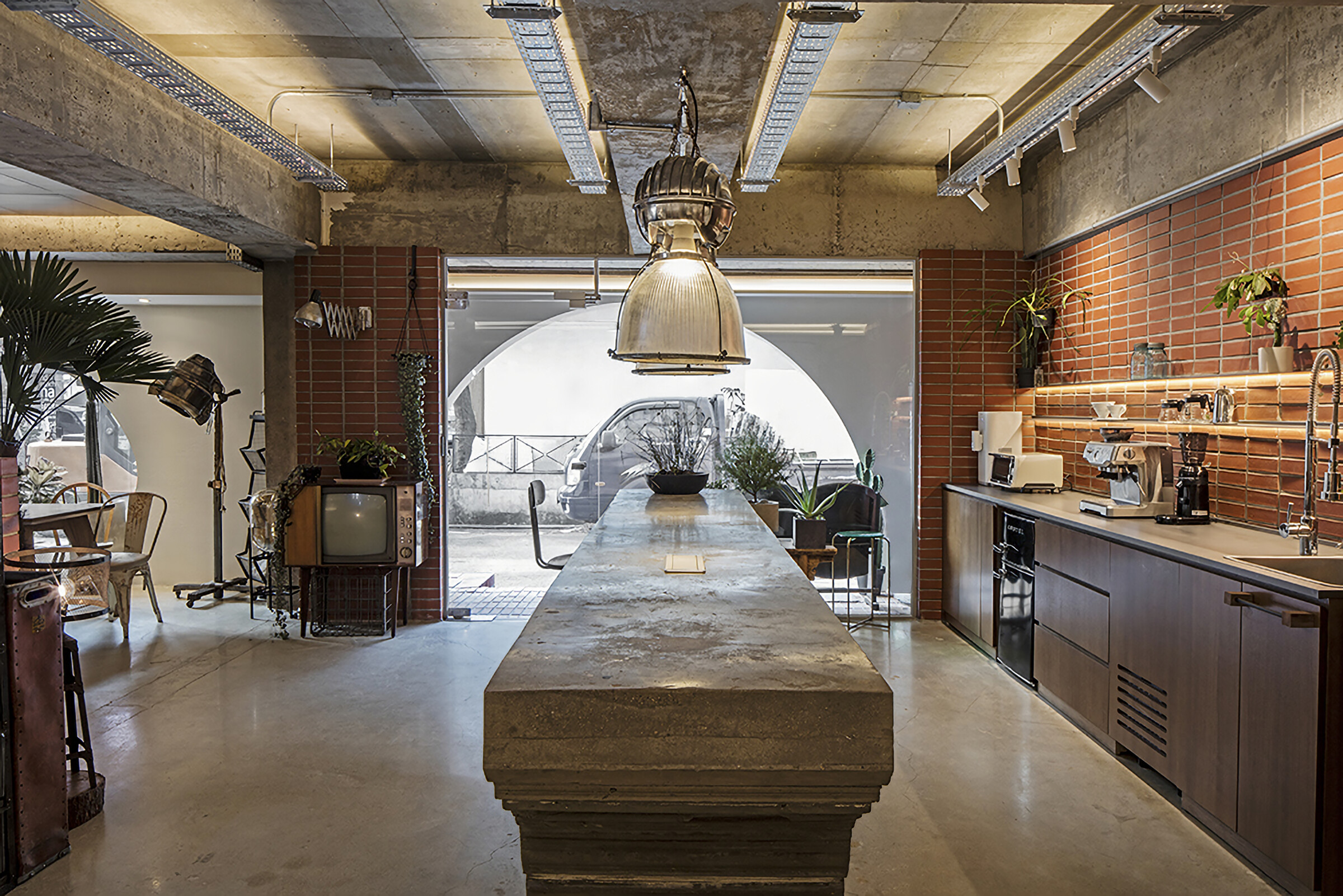

The facade is the most revealing part of the design studio mono's identity. The composition and the chairman were very important. We constructed the form with soft curves, which are the main features of our design, and expressed it with arched entrances and round windows. The exterior material gave a contrast between white tone and red brick.
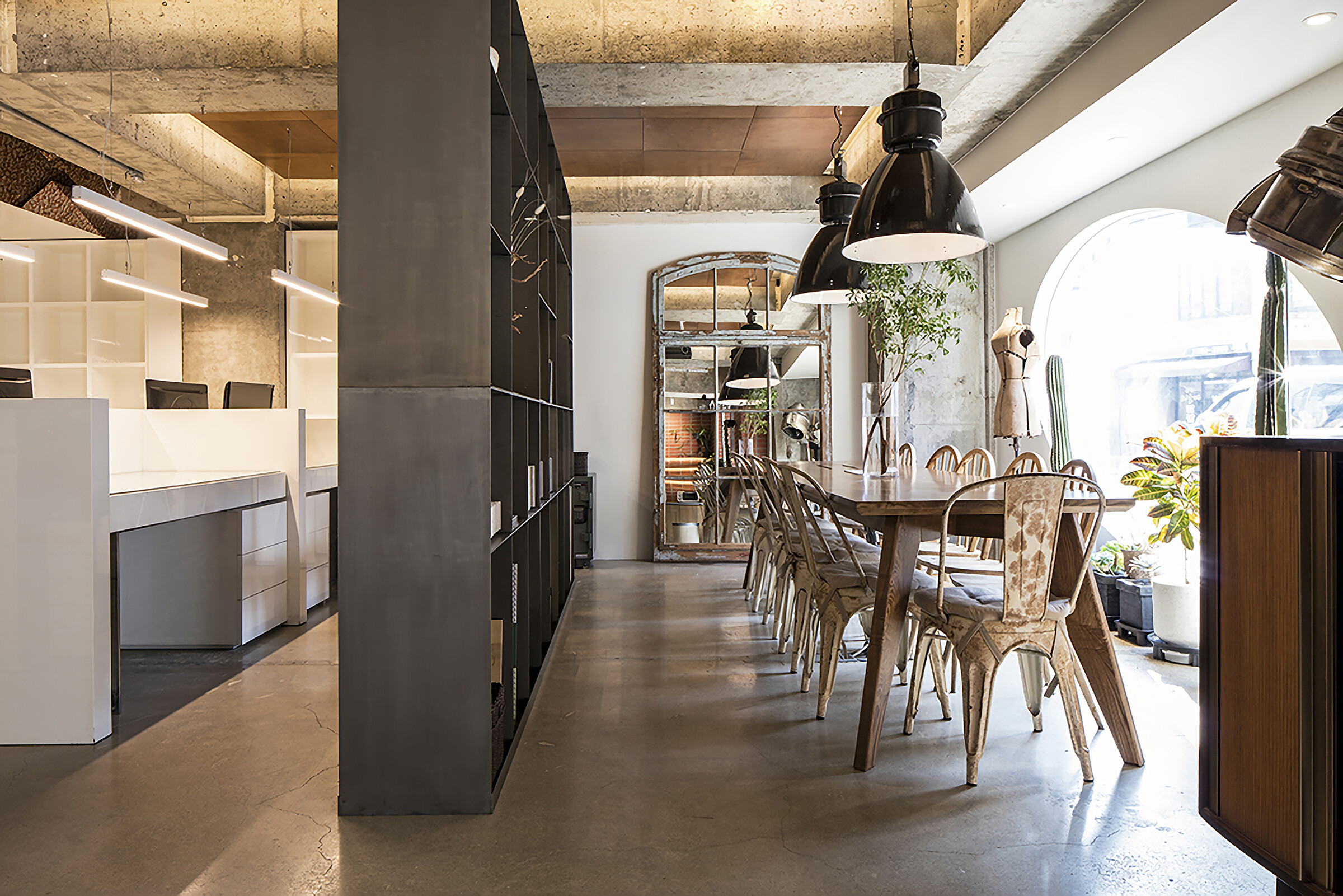

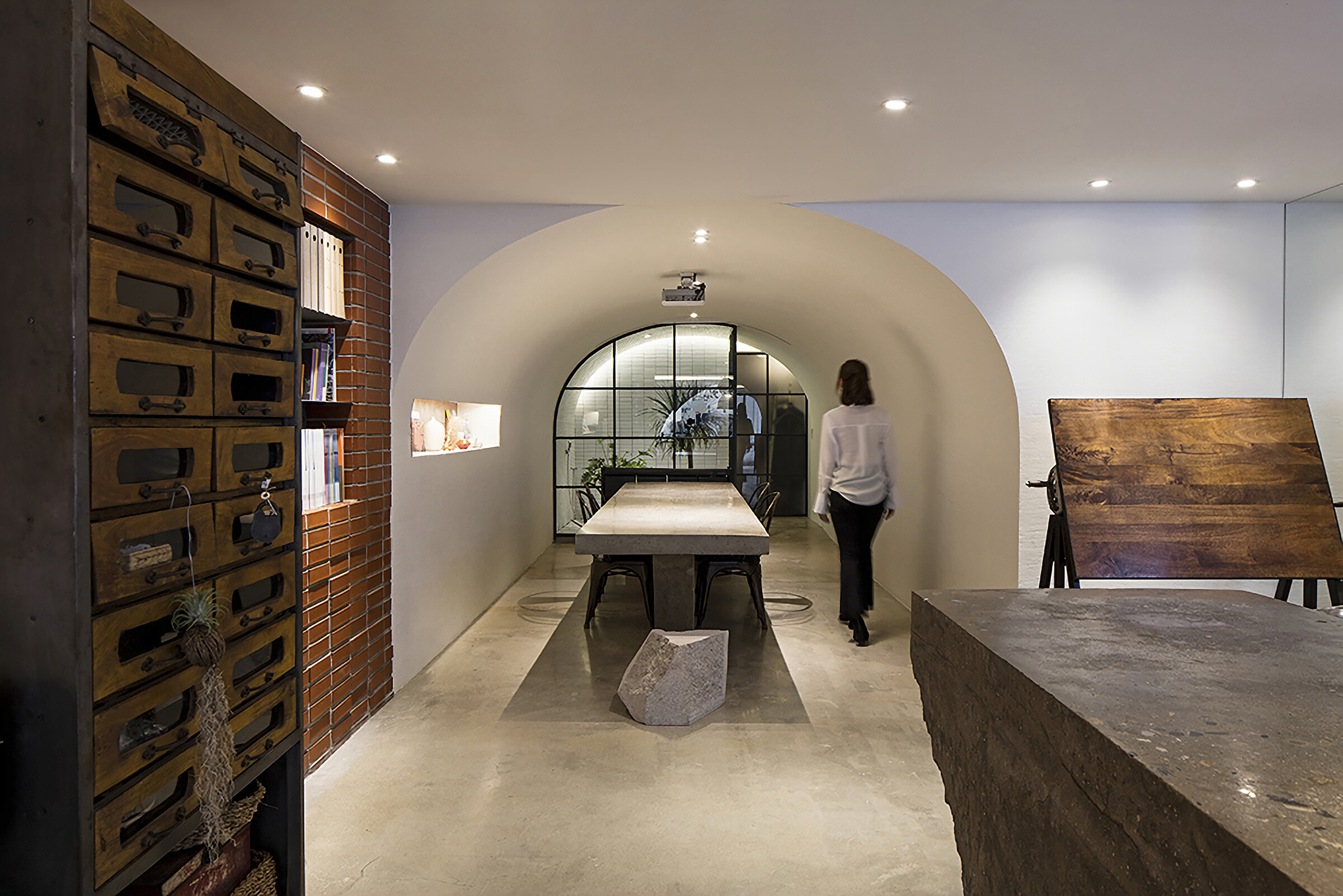
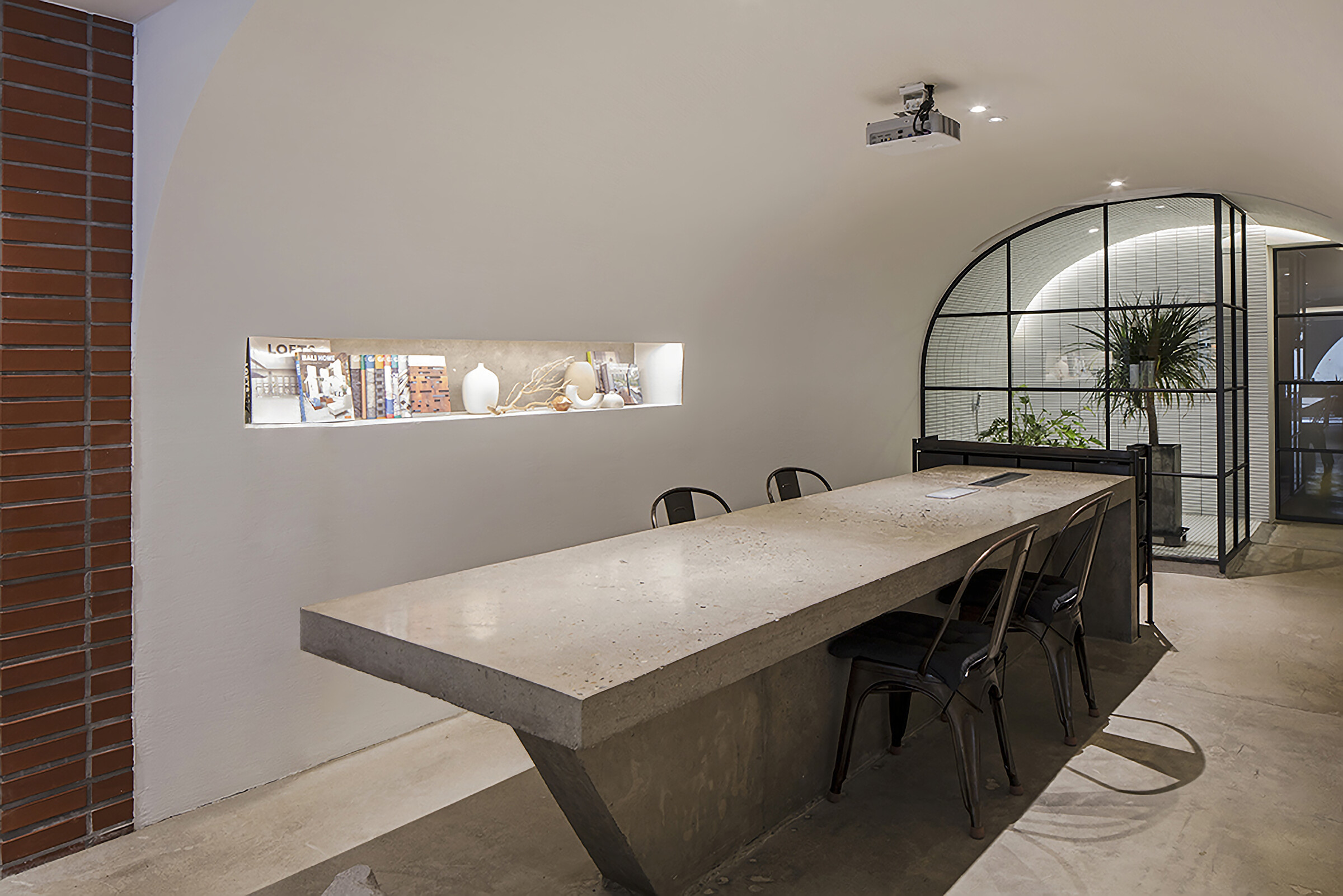
The space was divided into a cafeteria, workstation, meeting room, and lounge. All spaces were open, and each section had an organic flow and hoped to become a space where free communication would take place.
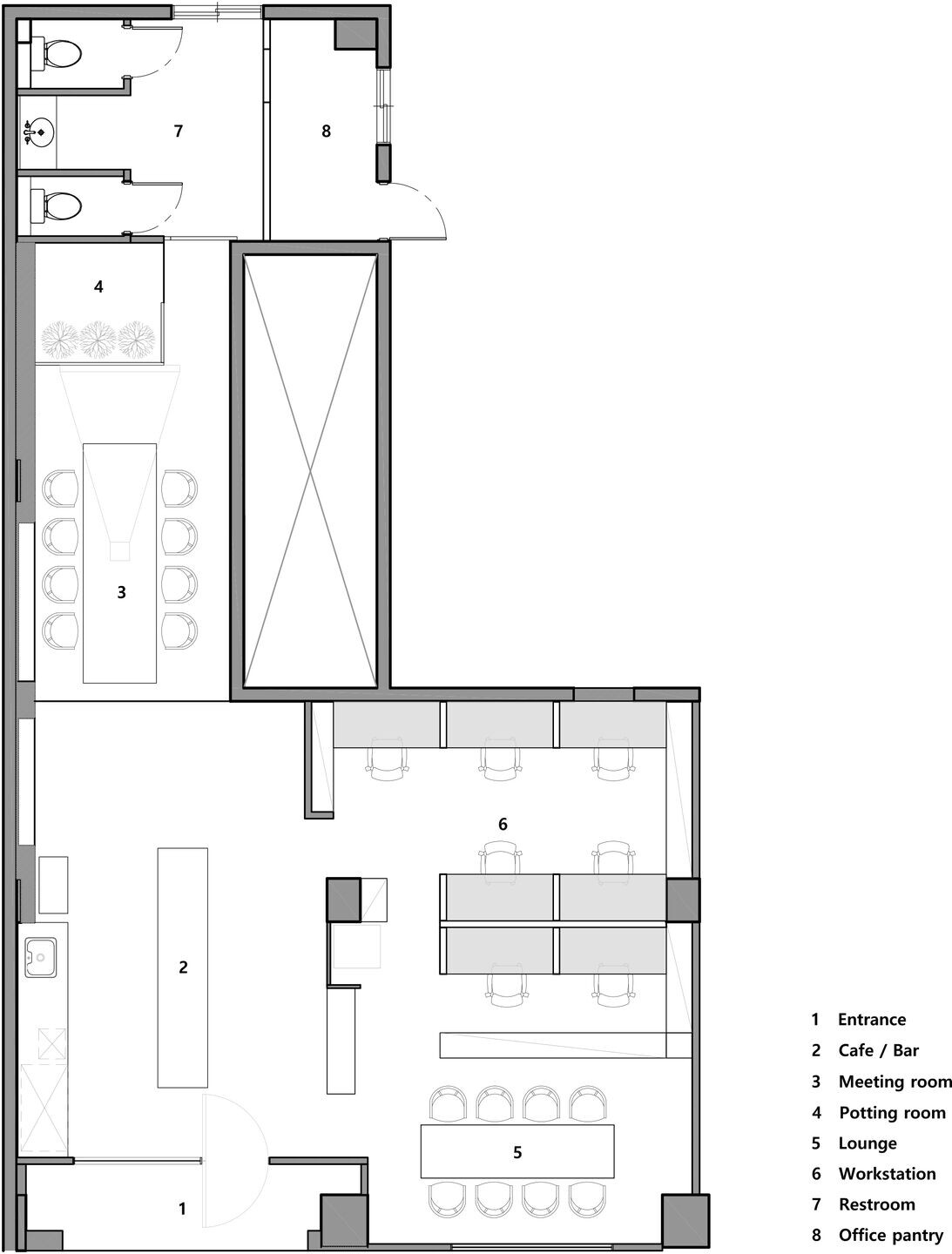
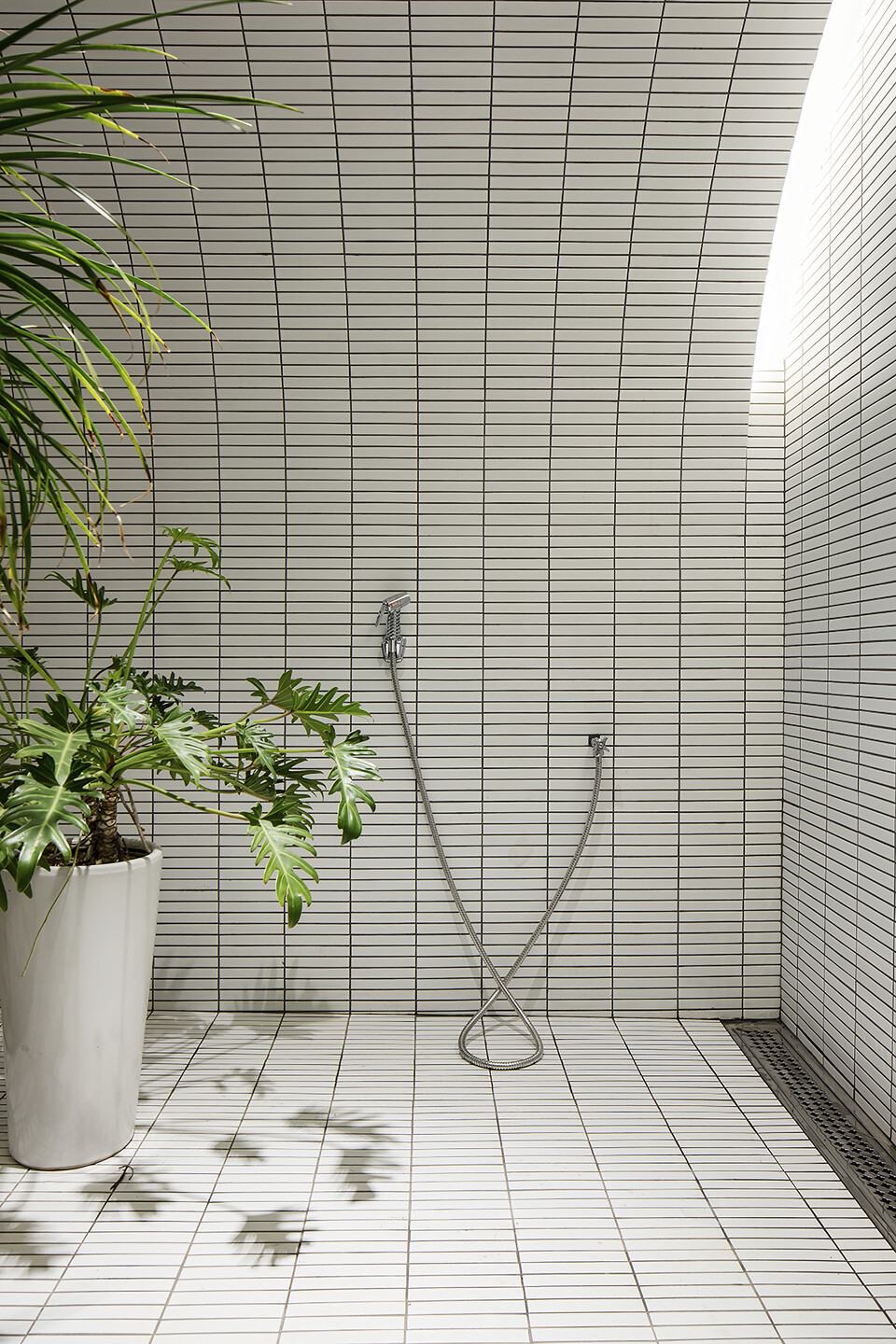
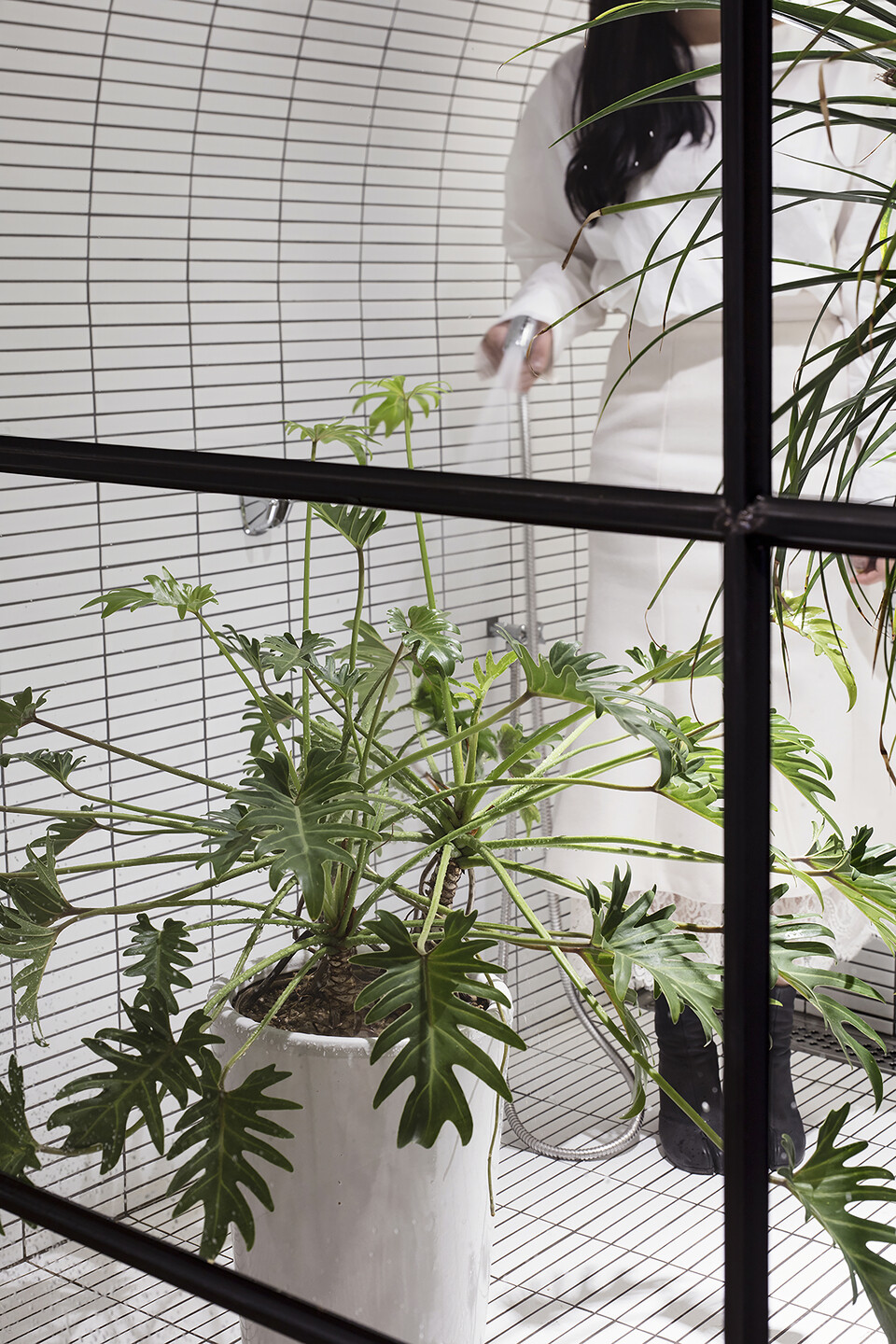
The meeting room is open, but it's cozy and has a dome-shaped structure to focus on the project. Where customers' eyes stay on the screen, the gardening space is layered to create a comfortable mood.
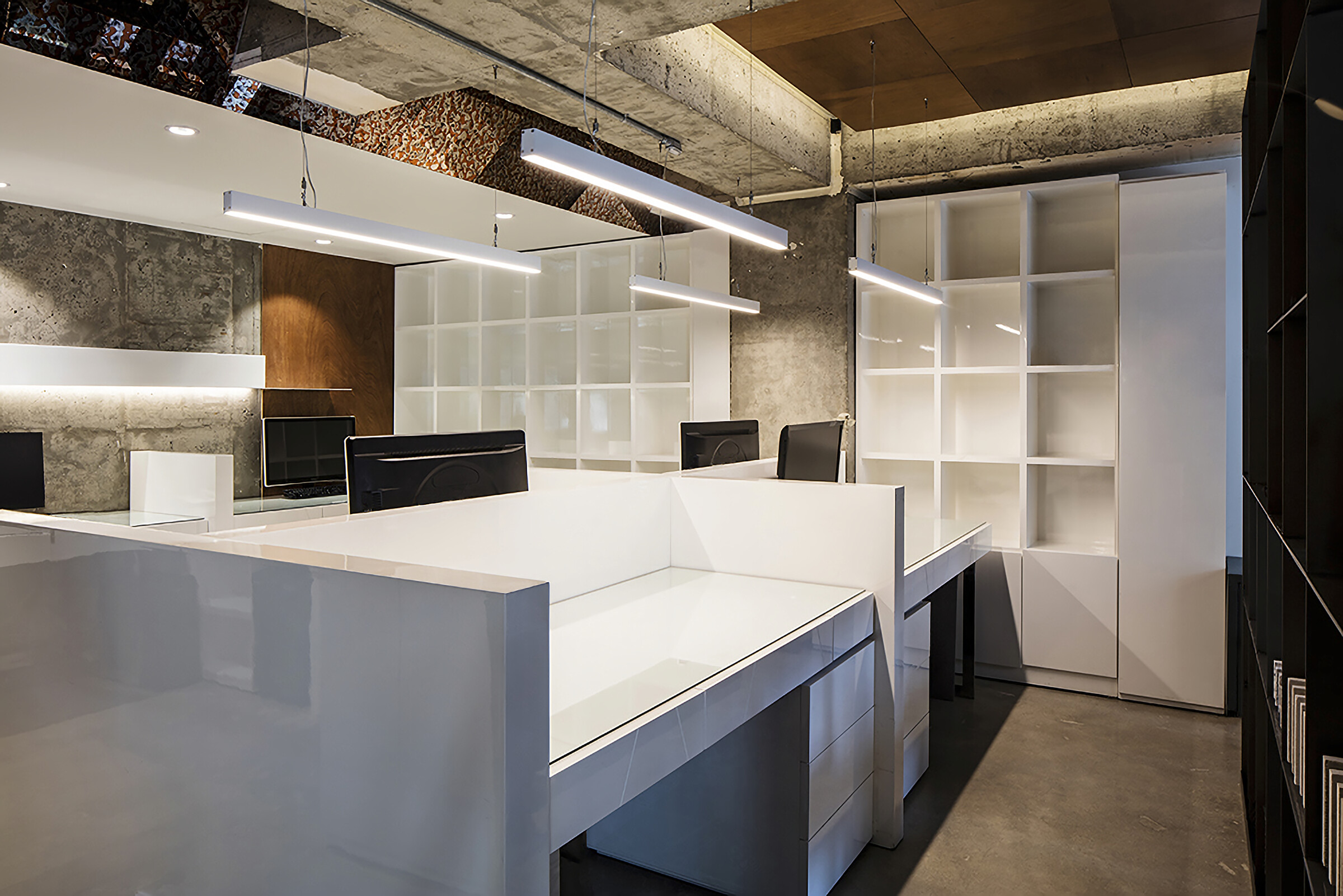
To compensate for the shortcomings of open-concept office, the desk of the workstation was produced. The desk is designed with a wide and low-height partition added to ensure privacy while harmonizing with the overall design.
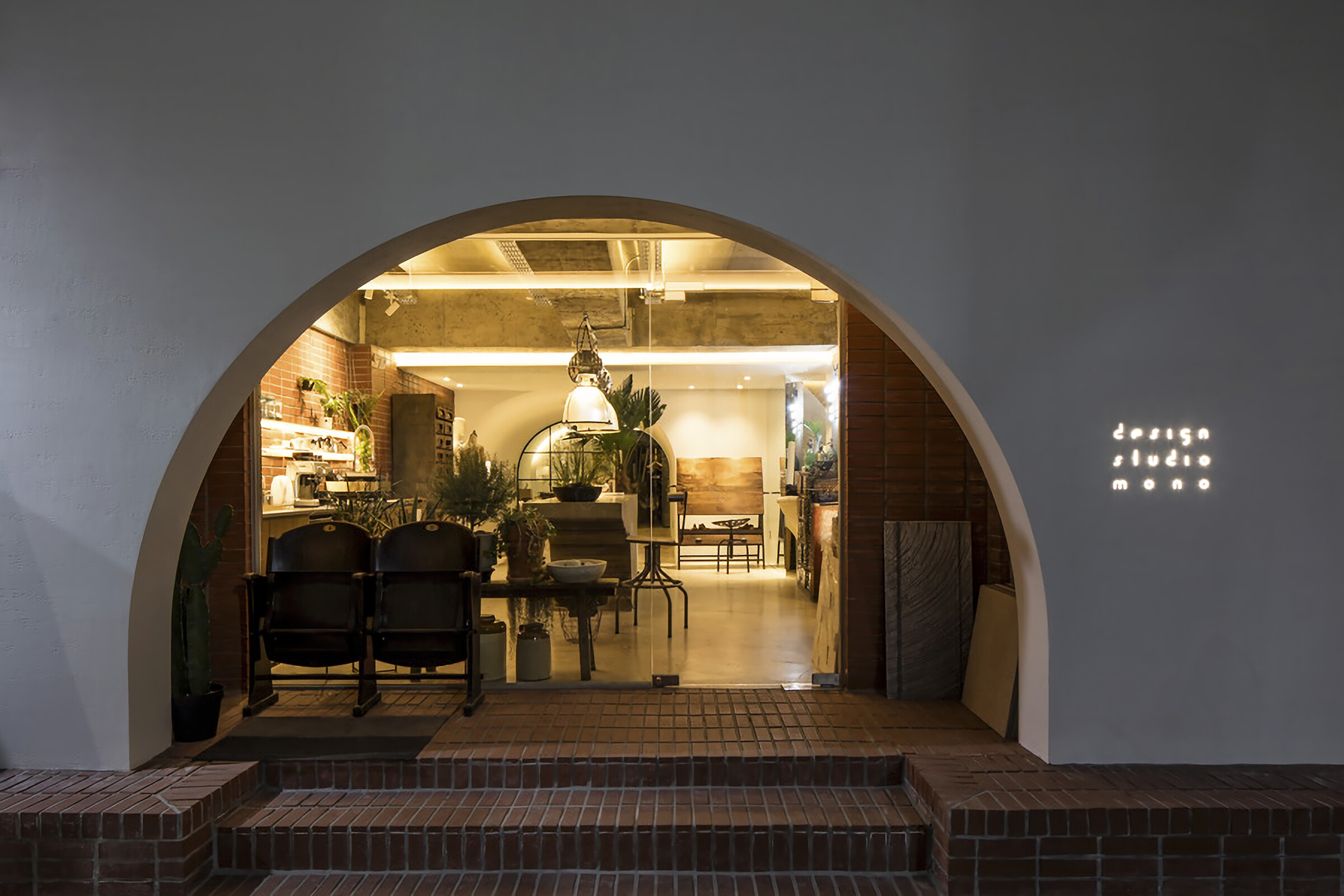
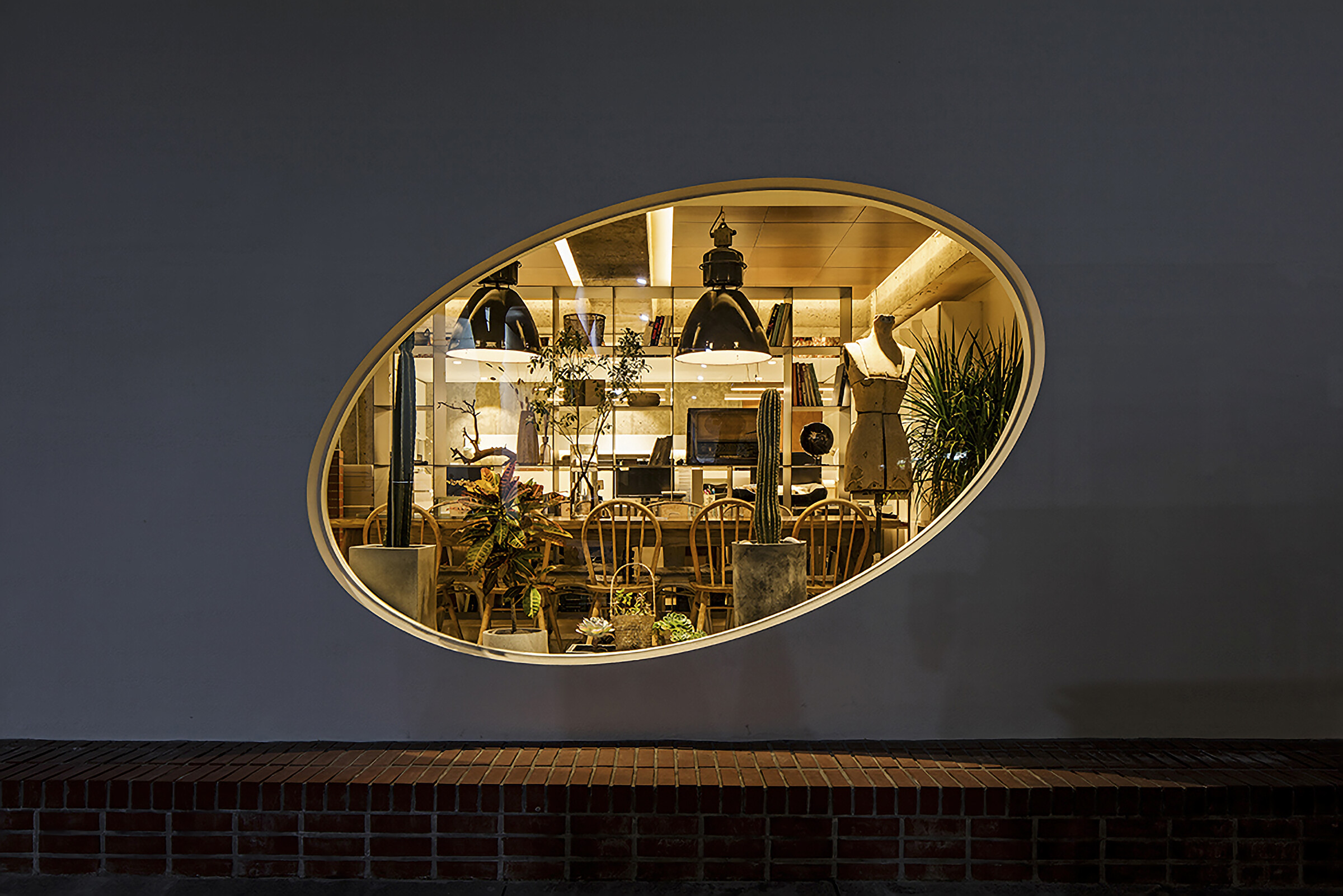
We hoped that the new office will be an iconic space for everyone staying here to remember the design studio mono.
