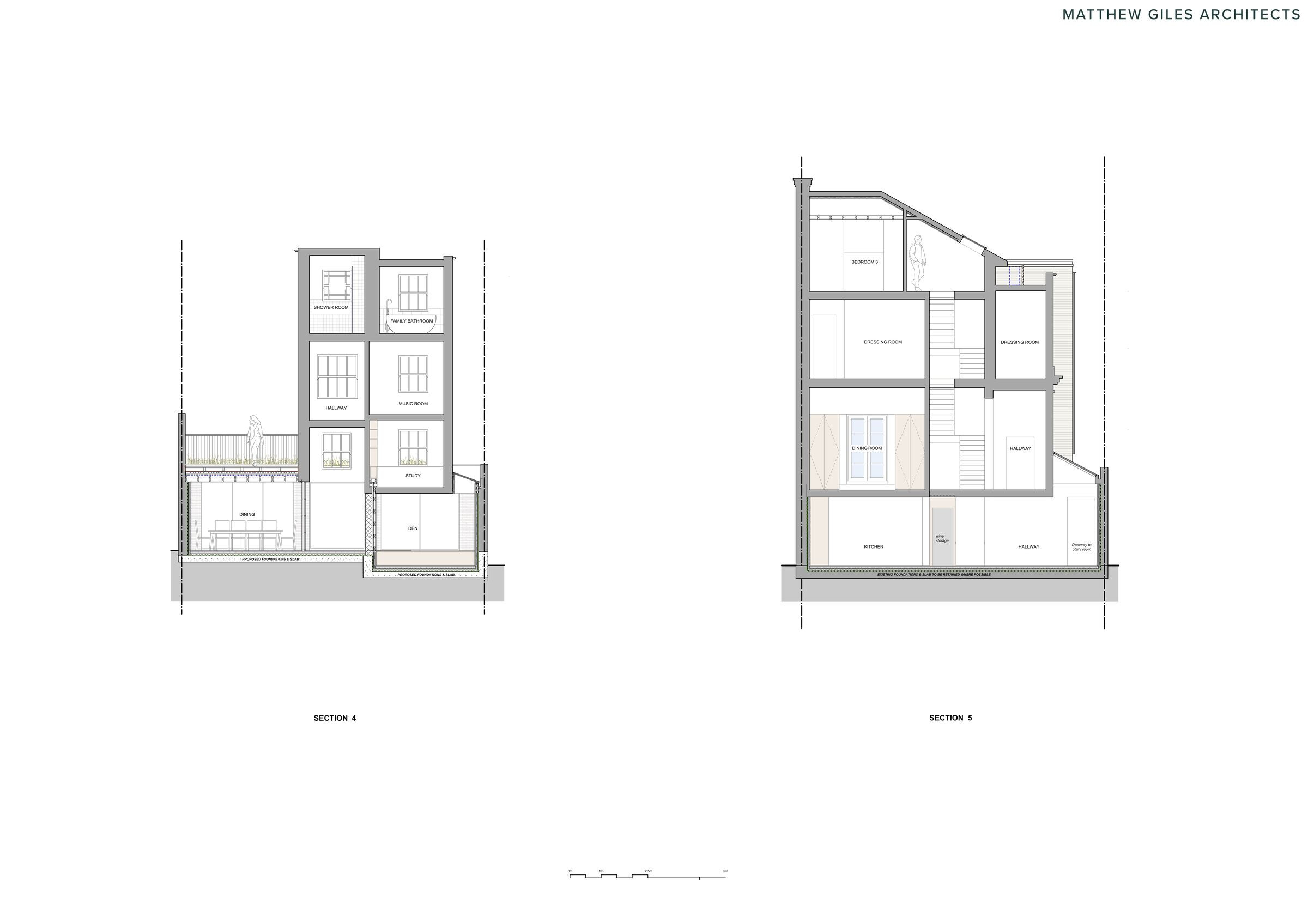Matthew Giles Architects’ contemporary interpretation of proportion, form, and architectural detailing see the remarkable transformation of this 4 storey, villa-like home, first built in the 1860s.
The semi-detached suburban house lies within Clapham Park & Northbourne Road Conservation Area, and so the design team responded with an approach that was sympathetic and cohesive with much of the Victorian vernacular in the local area: yellow London stock brick, stucco mouldings around the doors, timber sash windows, and natural slate roofs.
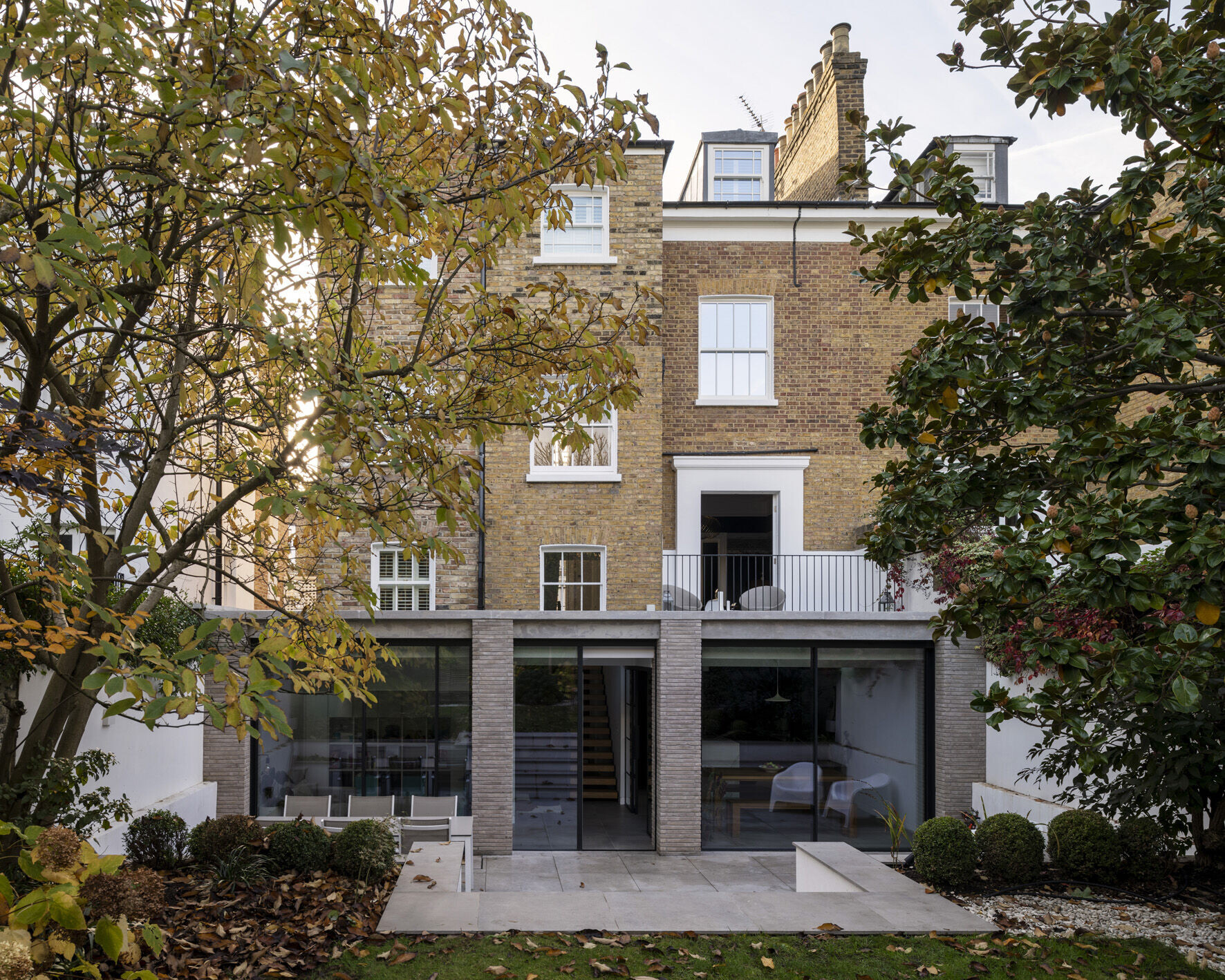
The remaking of this home included the demolition of an existing rear addition, replaced by a striking single storey infill extension that accommodates a new, spacious, and light-filled dining area alongside the existing seating area, a new den, improvements to the lower ground floor layout, and a greatly enhanced connection to the garden.

Four brick piers arranged at the rear of the home evoke a sense of permanence in scale and material that relates to the original house, visually linking the interior and exterior spaces through exposed brickwork on all sides, separated only by Crittall-style glazing and powder coated aluminium glazed doors.

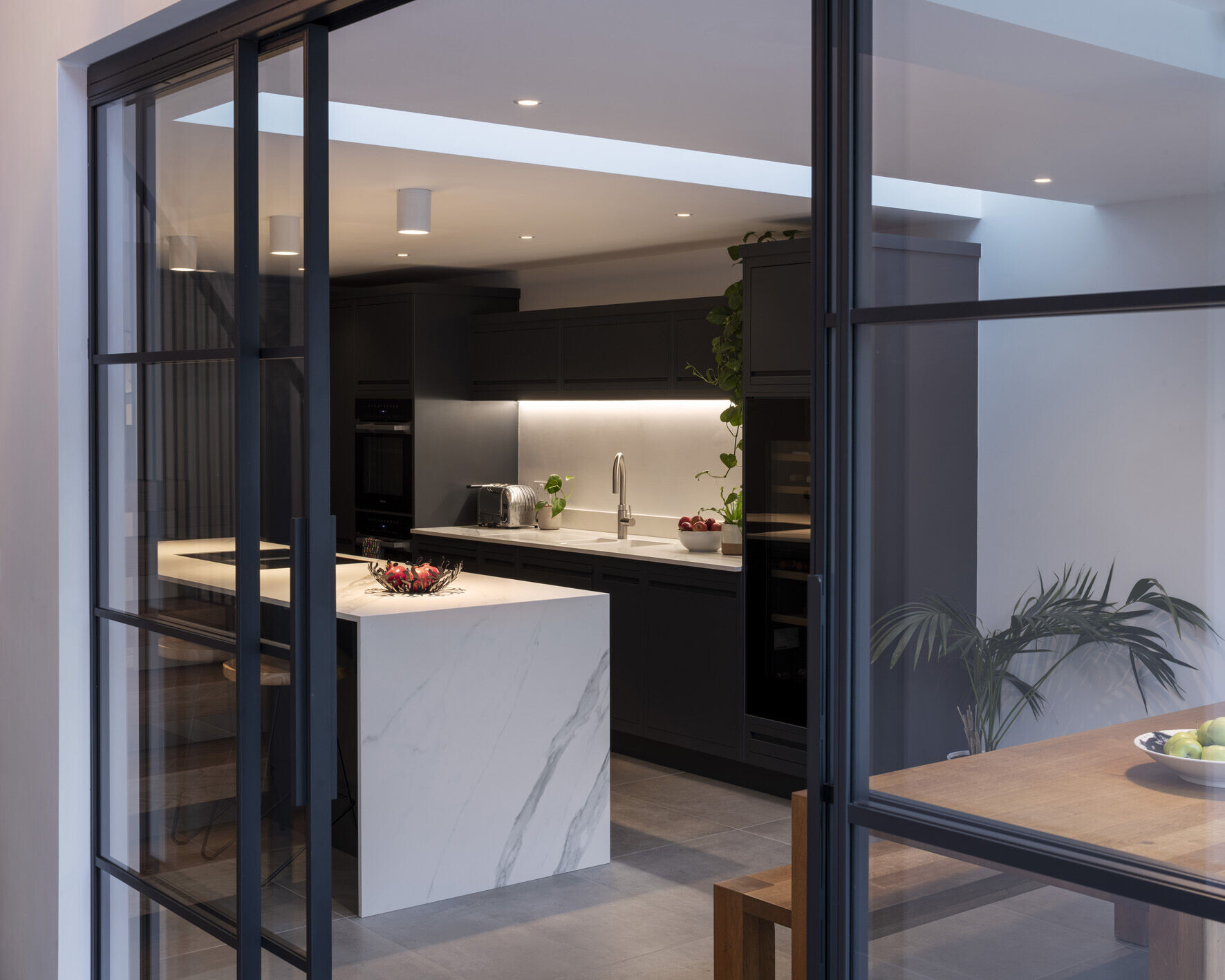
An interplay of light, shadow, and texture is expressed in the tactile materials carefully incorporated throughout the welcoming home.
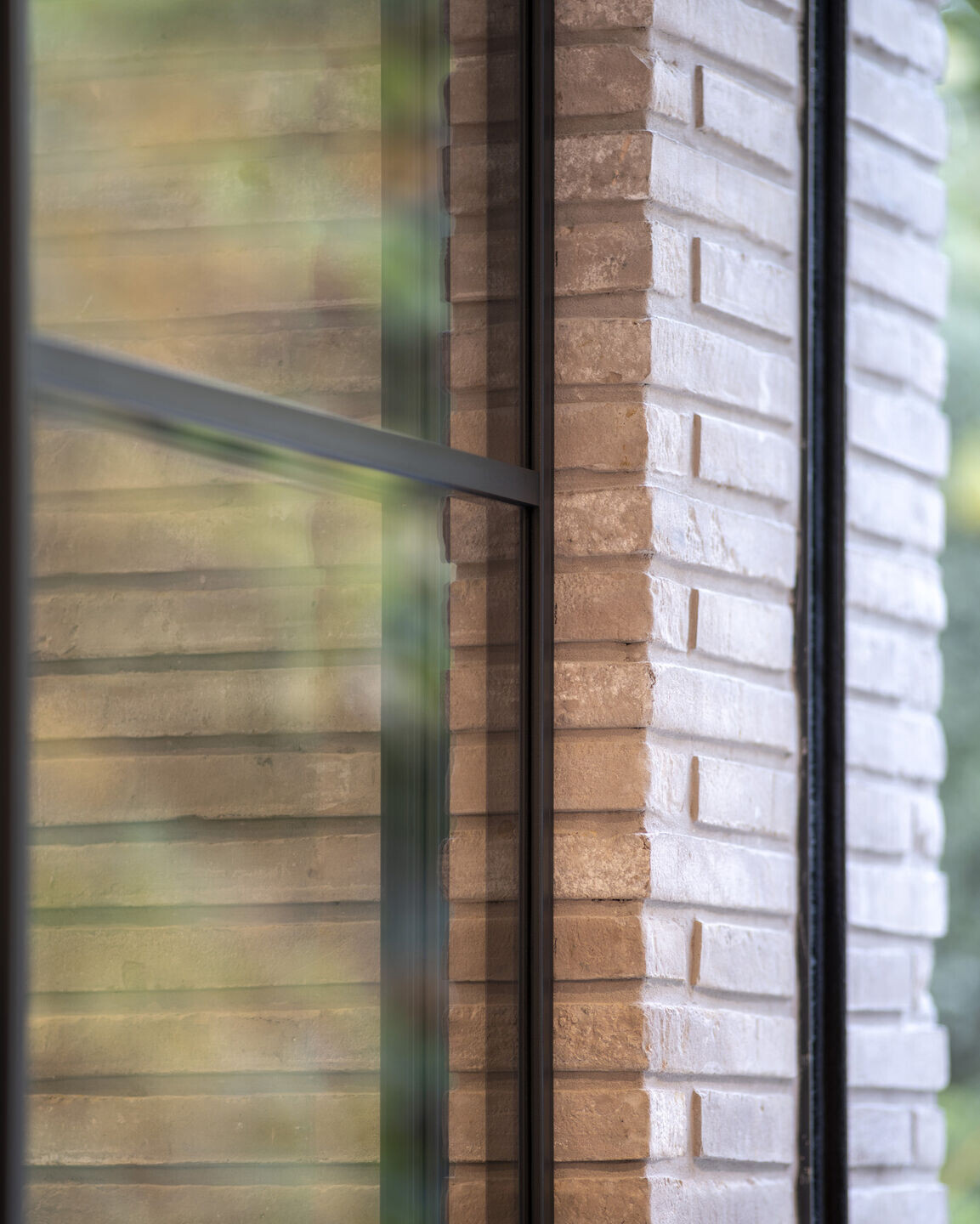
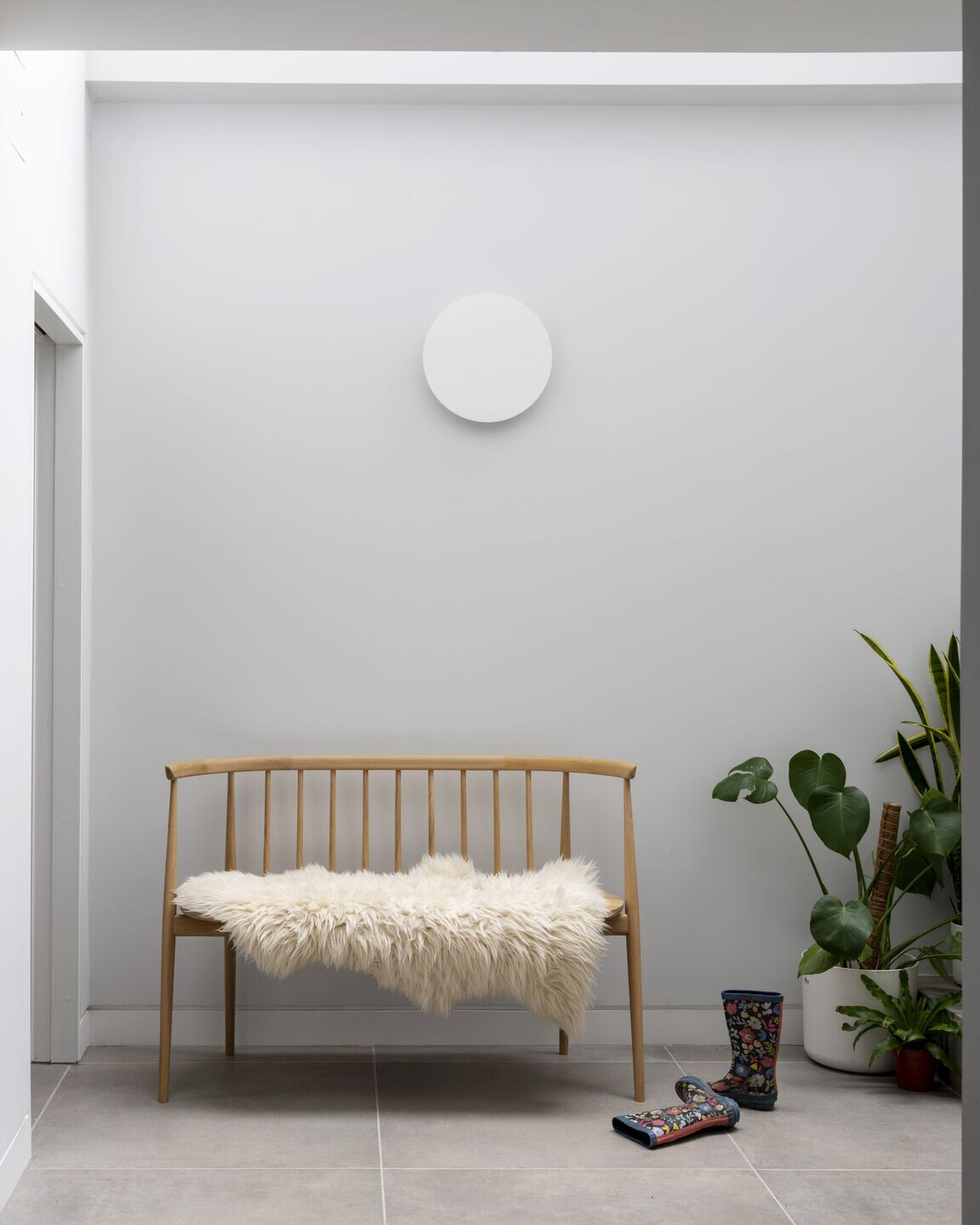
The deliberately distinctive design choices are a harmonious blend of old and new - found in moments such as the new, angular staircase which meets up against the sweeping wooden handrail and ornate balustrades of the original staircase on the ground and upper levels.
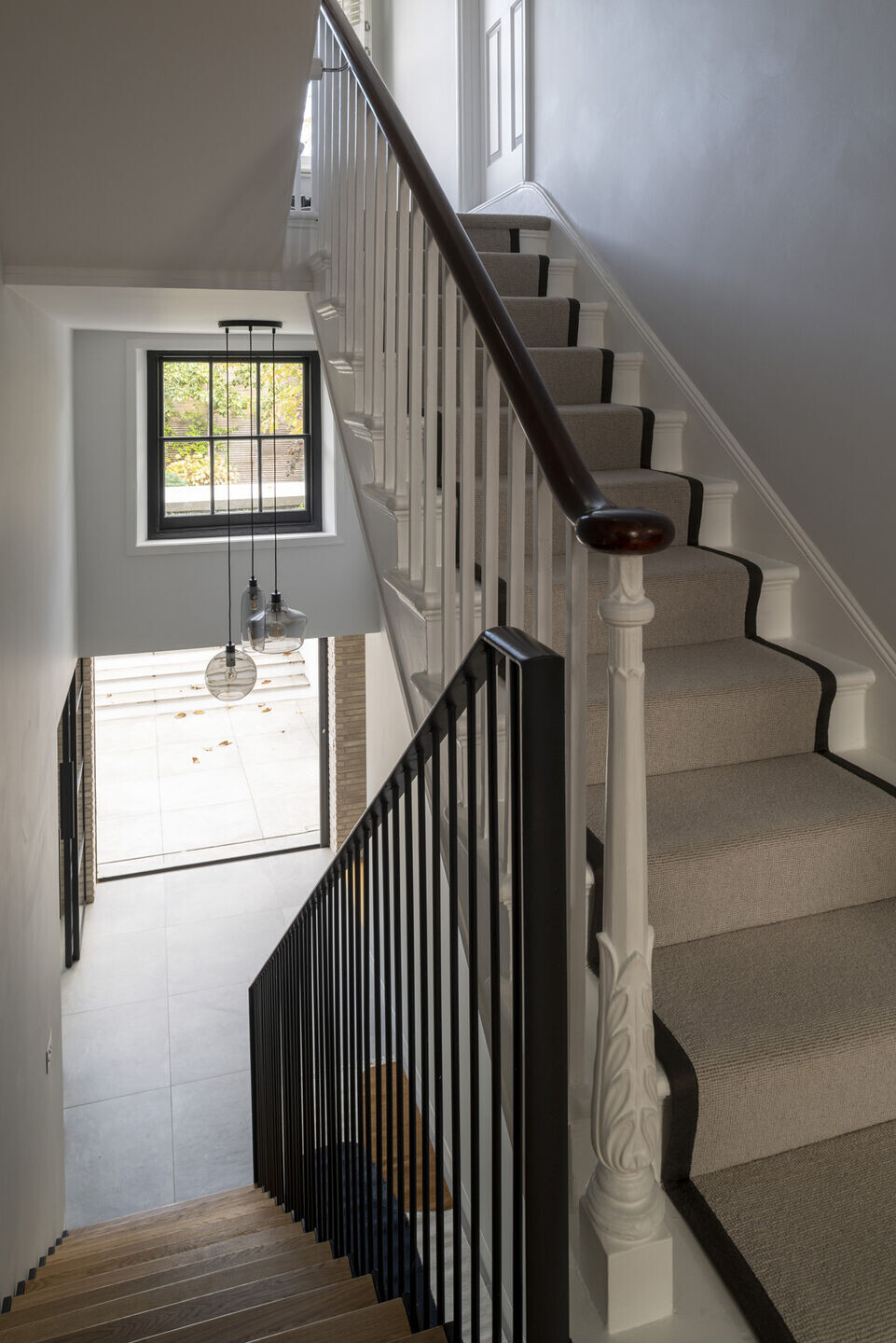
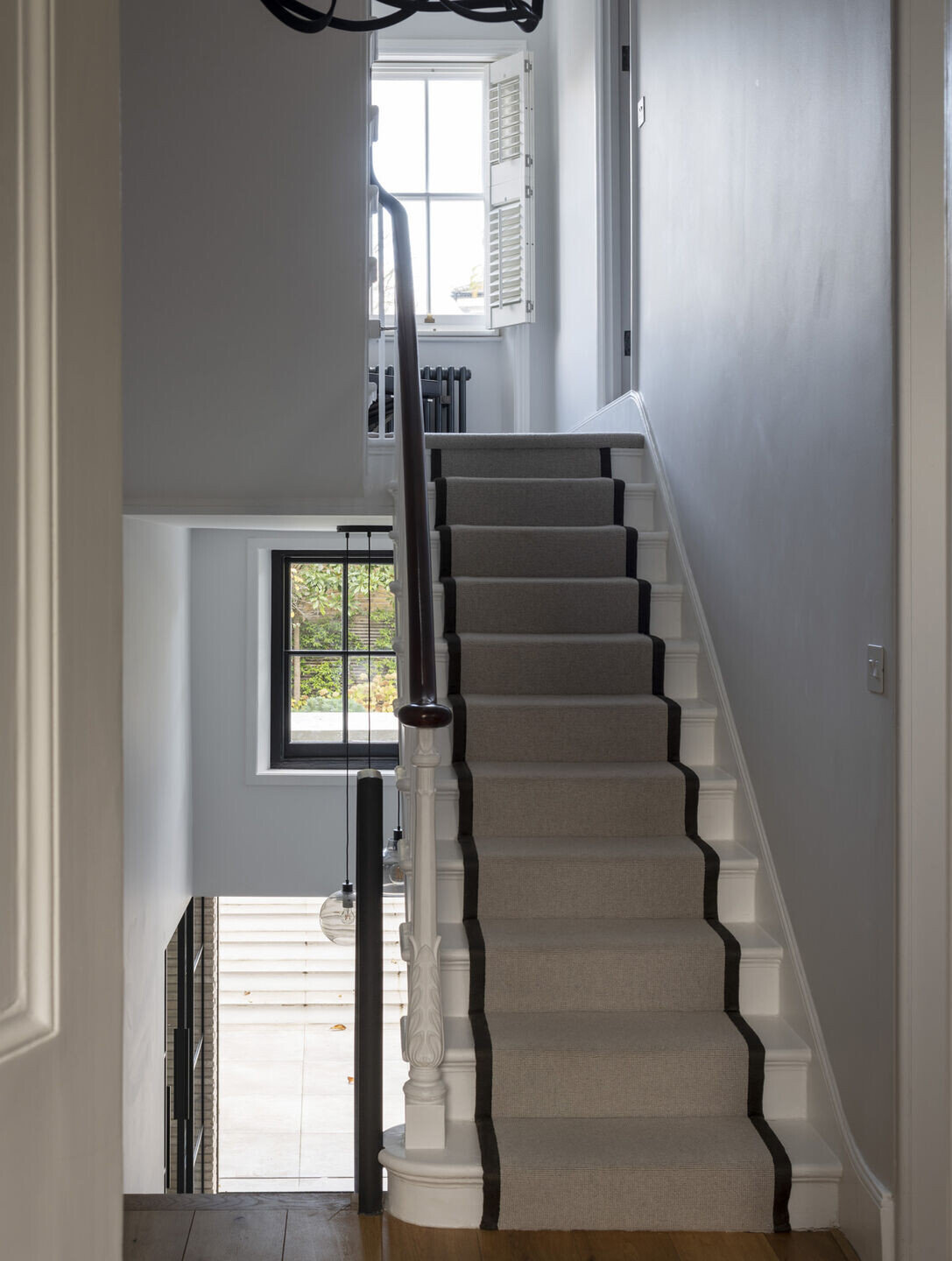
Matthew Giles Architects overcame challenges through previously rejected planning consent for alterations to the rear addition, dormer windows and rooflights, which came in after planning consent was granted for the existing rear addition and 4 storey side extensions. In response to the Council’s comments on the refused application, the design team successfully resubmitted a new application meticulously addressing all the Council comments. This included the lower ground floor which has been stepped back by 450mm. A green roof to the lower ground floor addition also helps enhance the sites existing ecosystem while offering improved thermal efficiency for the roof structure and minimises the surface runoff of rainwater.
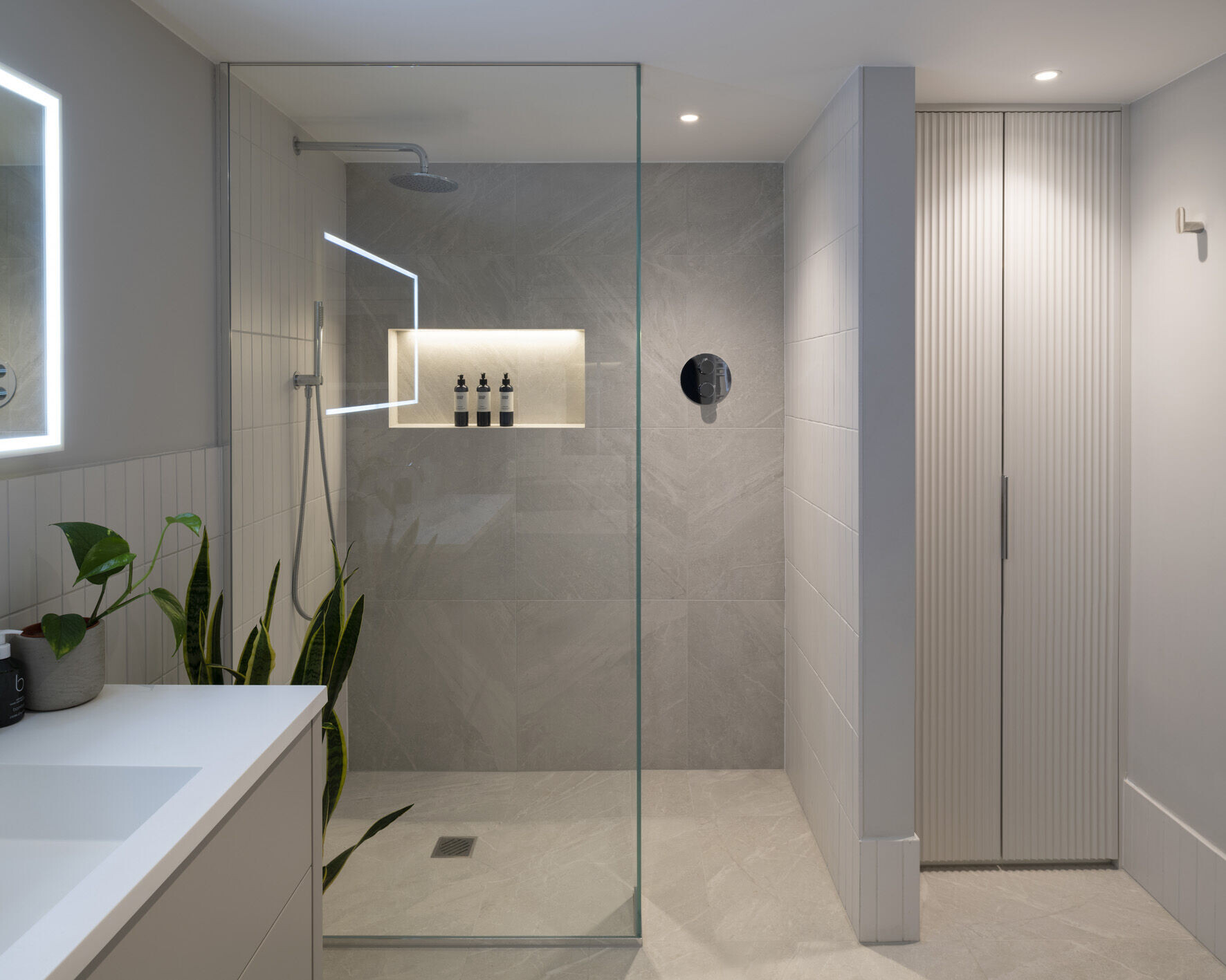
High-quality, monochromatic bathrooms with new timber sash windows and bespoke white shutters are elegantly contrasted by brass fittings and finishes.
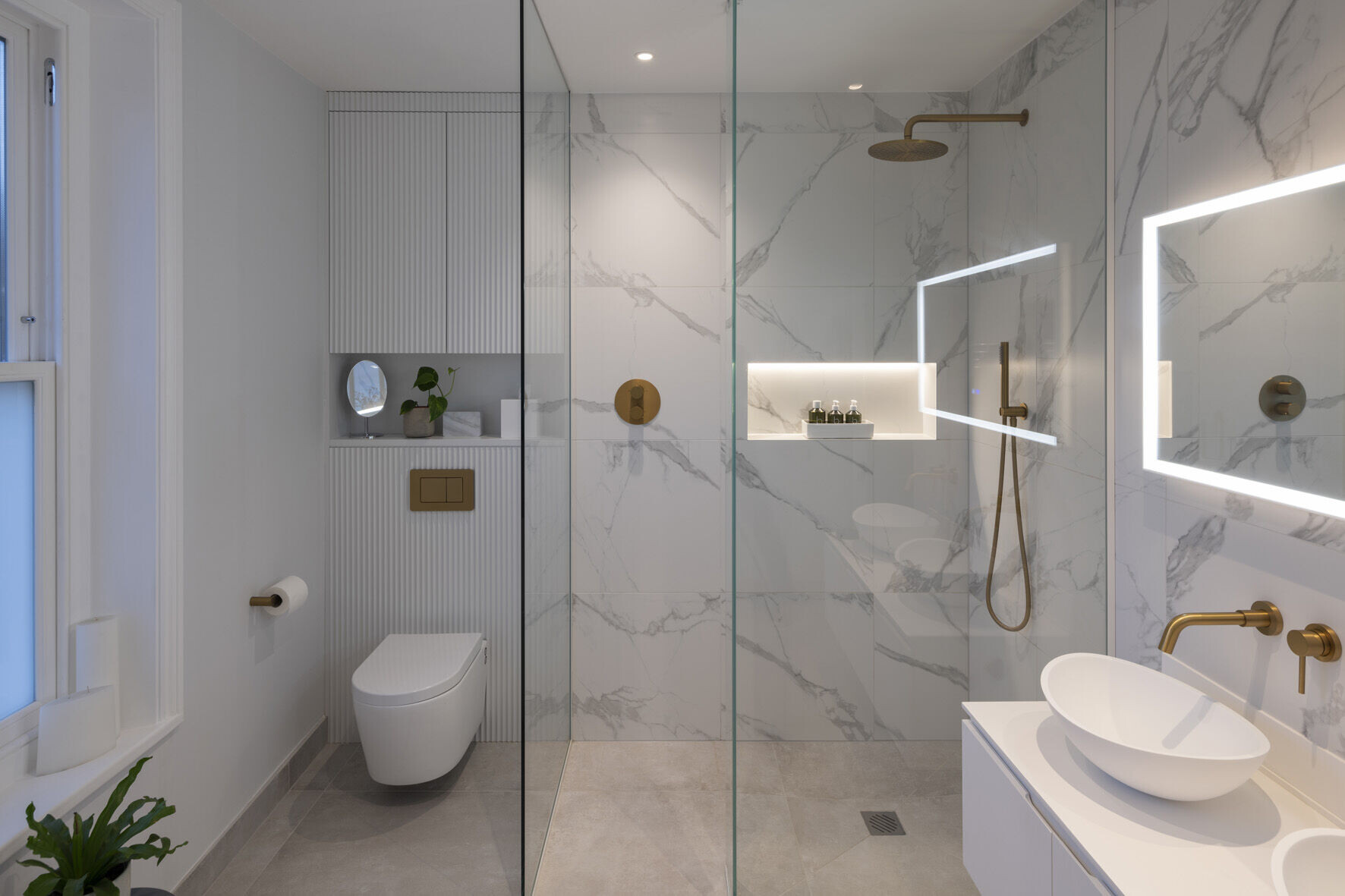
Northbourne Road is an exemplary modern interpretation of reimagining traditional proportions and form. The project builds on the success of the studios most recent schemes that have seen the contextually appropriate and striking transformations of the typical suburban home.
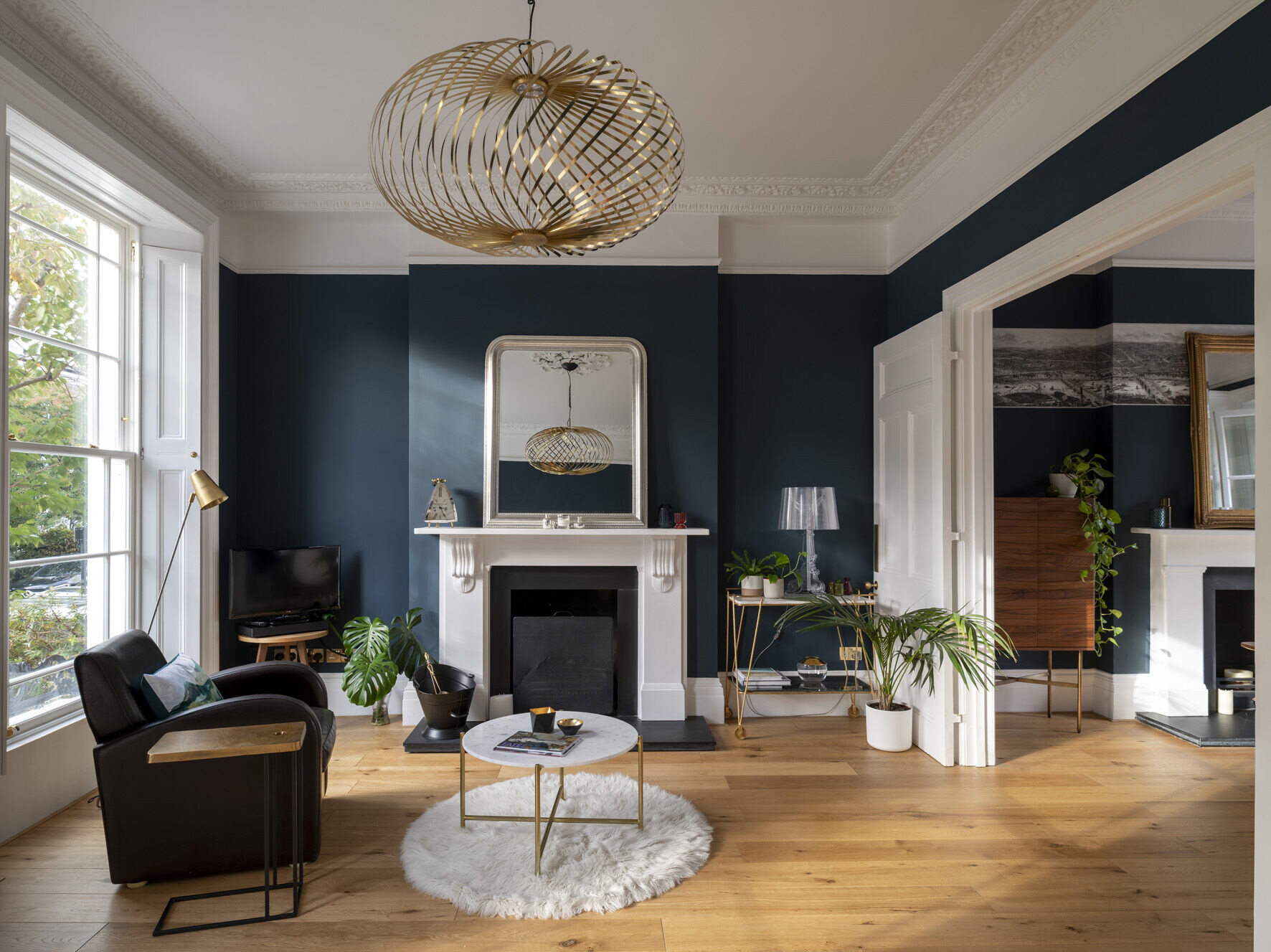
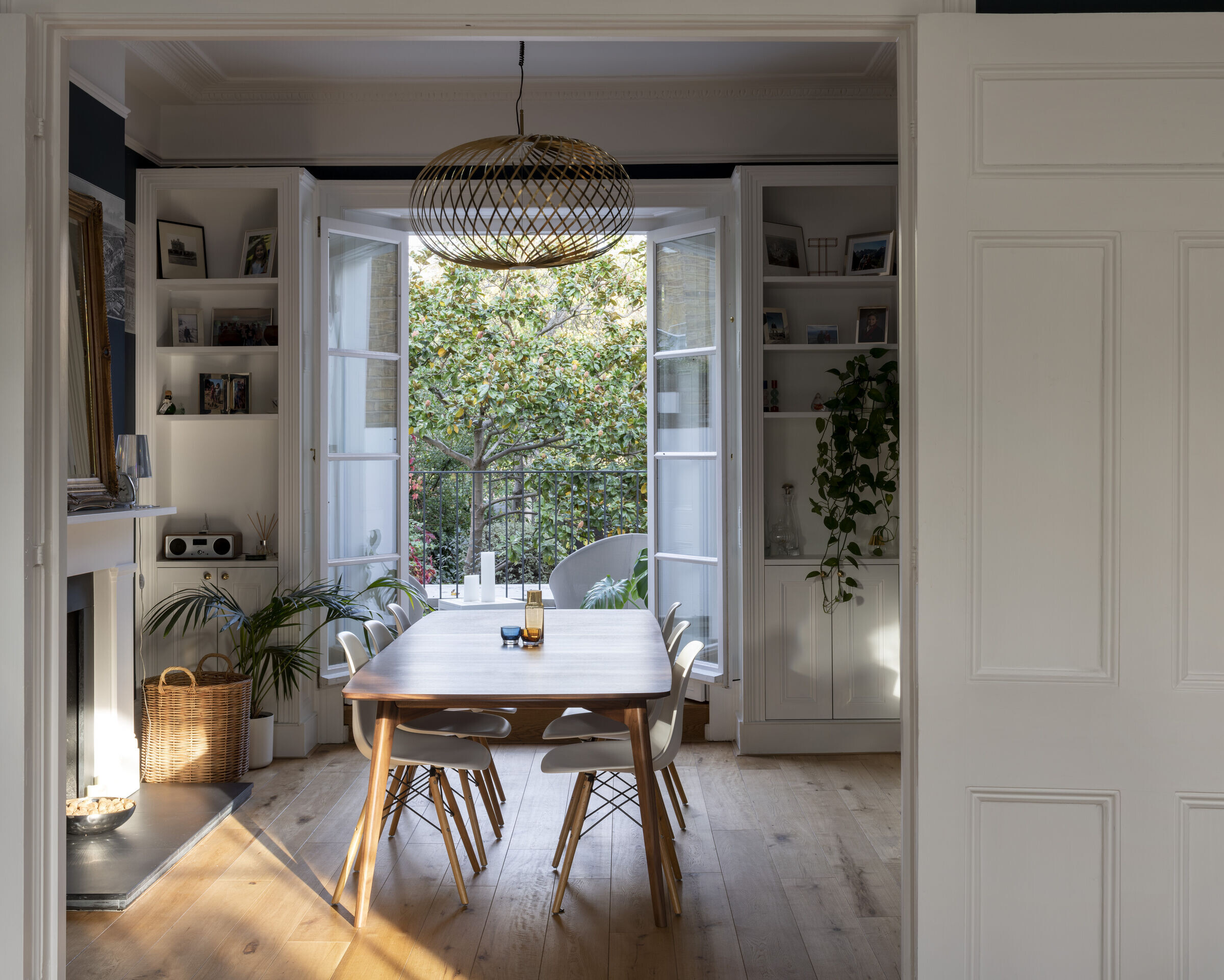
Matthew Giles, founder and director at Matthew Giles Architects said,
“As an architectural practice, we are privileged to work in an age where we need to intervene on behalf of these historic streets and homes. The preservation of heritage buildings such as Northbourne Road are of great importance to us, and we, the architects, cherish every opportunity to sympathetically step in and breathe new life into the suburban family home.”
