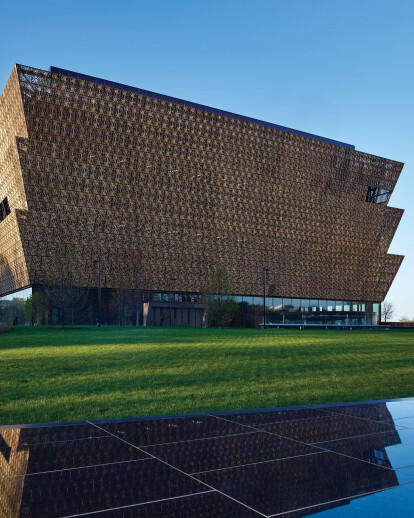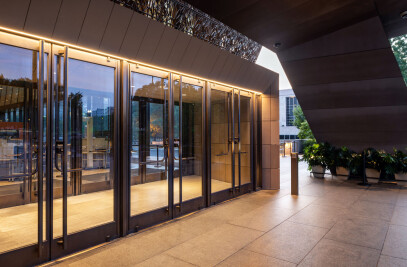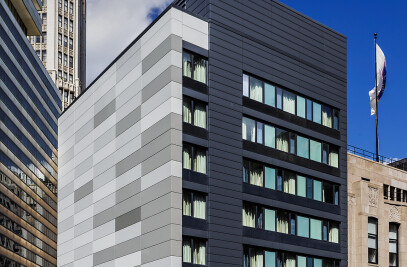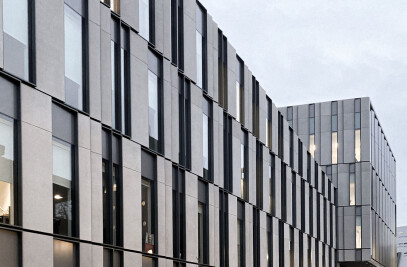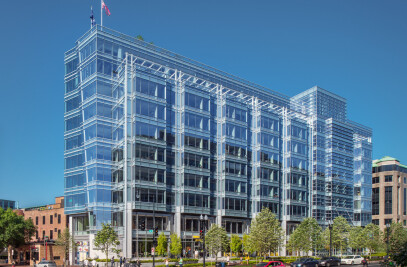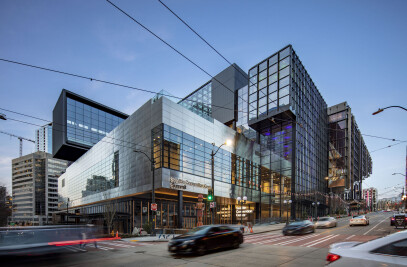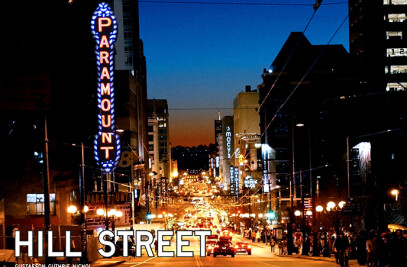One of the signature spaces is the museum is the Contemplative Court. The structure features a glass oculus that at once allows in natural light and offers a cascading waterfall, allowing for quiet reflection. The ceiling required a somber elegance, as well as gloss to reflect the delicate movement of the water, but natural materials were out of the question due to weight, UV degradation, and maintenance. The final finish, a mid-gloss blackened copper with green flecks, was additionally perforated to capture the differing light sources and allowing the participant to gaze upward in thought.
More from the Manufacturer:
Winning the competition to design the National Museum of African American History
and Culture has consolidated the practice’s US portfolio with arguably the nation’s most prestigious new building. Located on Constitution Avenue, adjacent to the National Museum of American History and the Washington Monument, the museum houses exhibit galleries, administrative spaces, theatre space and collections storage space for the NMAAHC. As Lead Designer for the Freelon Adjaye Bond/SmithGroup (FAB)* team, Sir David Adjaye’s approach has been to establish both a meaningful relationship to this unique site as well as a strong conceptual resonance with America’s deep and longstanding African heritage. The design rests on three cornerstones: the “corona” shape of the building; the extension
of the building out into the landscape – the porch; and the bronze filigree envelope.
Situated on the Washington Monument grounds the museum maintains a subtle profile in the landscape – more than half is below ground – with five storeys above. The corona is based on elements of the Washington Monument, closely matching the 17-degree angle of the capstone and the panel size and pattern has been developed using the Monument stones as a reference. The entire building is wrapped in an ornamental bronze lattice that is a historical reference to African American craftsmanship. The density of the pattern can be modulated to control the amount of sunlight and transparency into the interior. The south entry is composed of the Porch and a central water feature. An extension of the building out into the landscape, the porch creates an outdoor room that bridges the gap between the interior and exterior.
At 50m (49’-2”) deep, the setback is similar to other buildings on the north side of the Mall. The underside of the porch roof is tilted upward allowing reflection of the moving water below. This covered area creates a microclimate where breezes combine with the cooling waters to generate a place of refuge from the hot summer sun. There is also an outdoor patio on the porch rooftop that is accessed from a mezzanine level within the building.
Inside the building, visitors are guided on a historical and emotional journey, characterised by vast, column free spaces, a dramatic infusion of natural light and a diverse material palette comprising pre-cast concrete, timber and a glazed skin that sits within the bronze lattice. Below ground, the ambience is contemplative and monumental, achieved by the triple height history gallery and symbolised by the memorial space – the “oculus” – that brings light diffused by a cascade of water into the contemplative space from the Monument grounds. Moving upwards, the views become pivotal, as one circulates along the corona with unrivalled panoramas of the Mall, Federal Triangle buildings and Monument Grounds.
*Adjaye Associates was the Lead Designer of the National Museum of African American History and Culture. As such, the firm was responsible for developing the design concept, both interior and exterior, and for designing all major components of the building. Freelon Group served as architect of record while DavisBrodyBond and SmithGroupJRR were members of the architectural team, providing detailing support for the below grade and façade elements, respectively.
