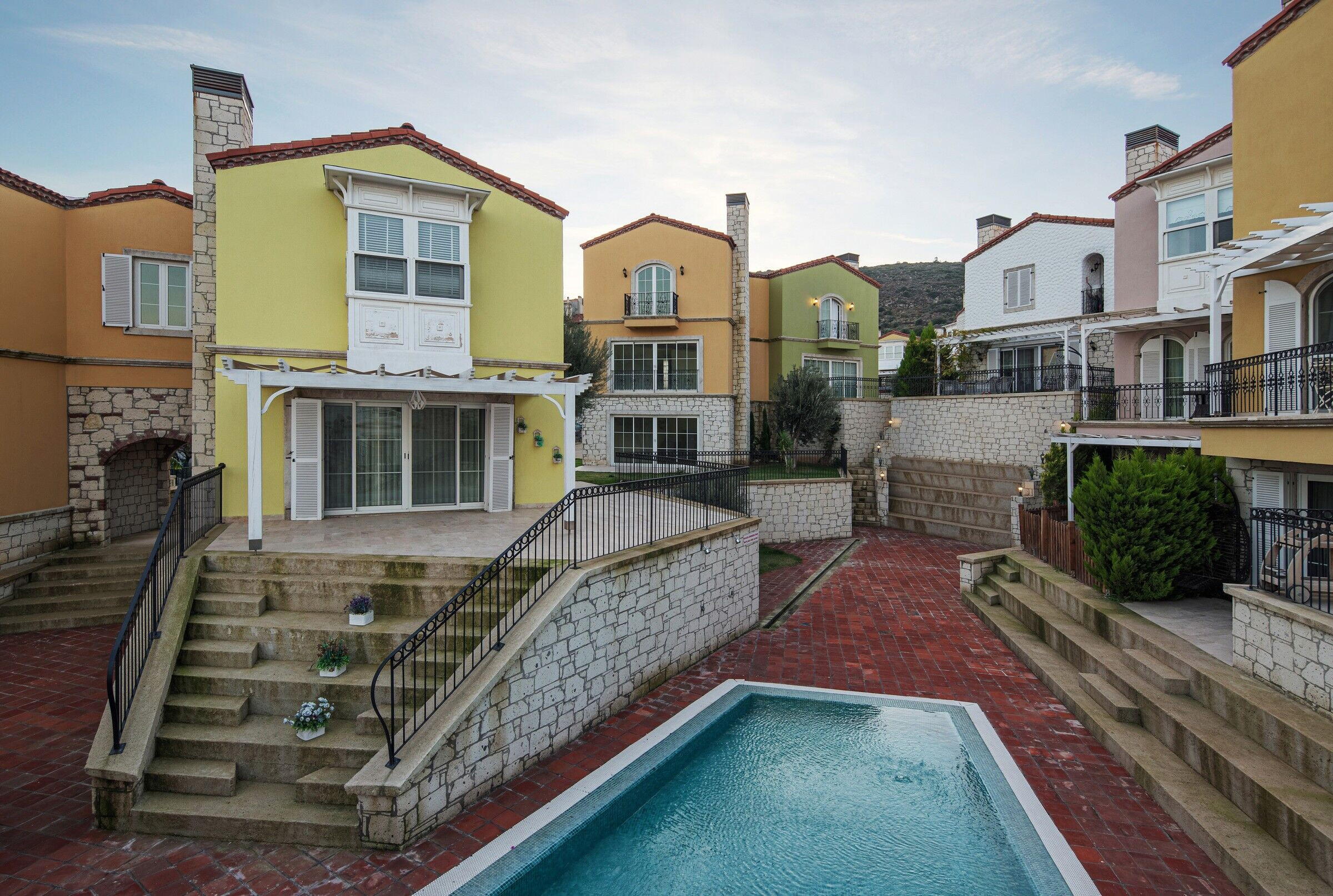Nea Vourla Housing Project in Izmir, designed by XL Architecture + Engineering, stands out with its unique design reflecting the architectural features of the region.
Nea Vourla Housing Project is situated along the coast of Urla Historical Port Quarter, Izmir, Turkey. Surrounded by contemporary gated housing communities Urla Historical Port Quarter is identified by its traditional houses and esplanade along the Port. The project, as a gated housing community, occupies 18 housing units with 350 m² and 80 m² swimming pools on 2 plots.
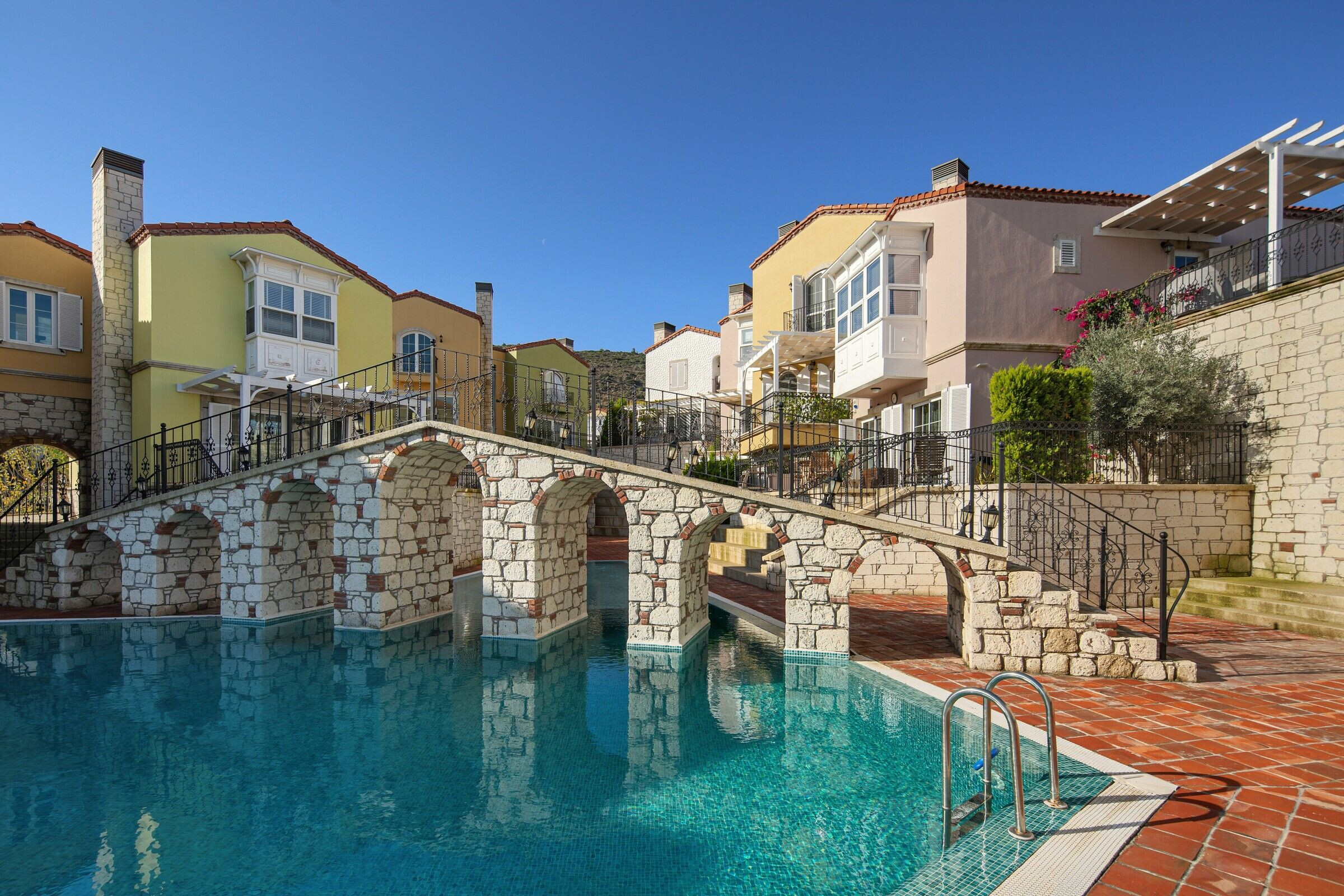
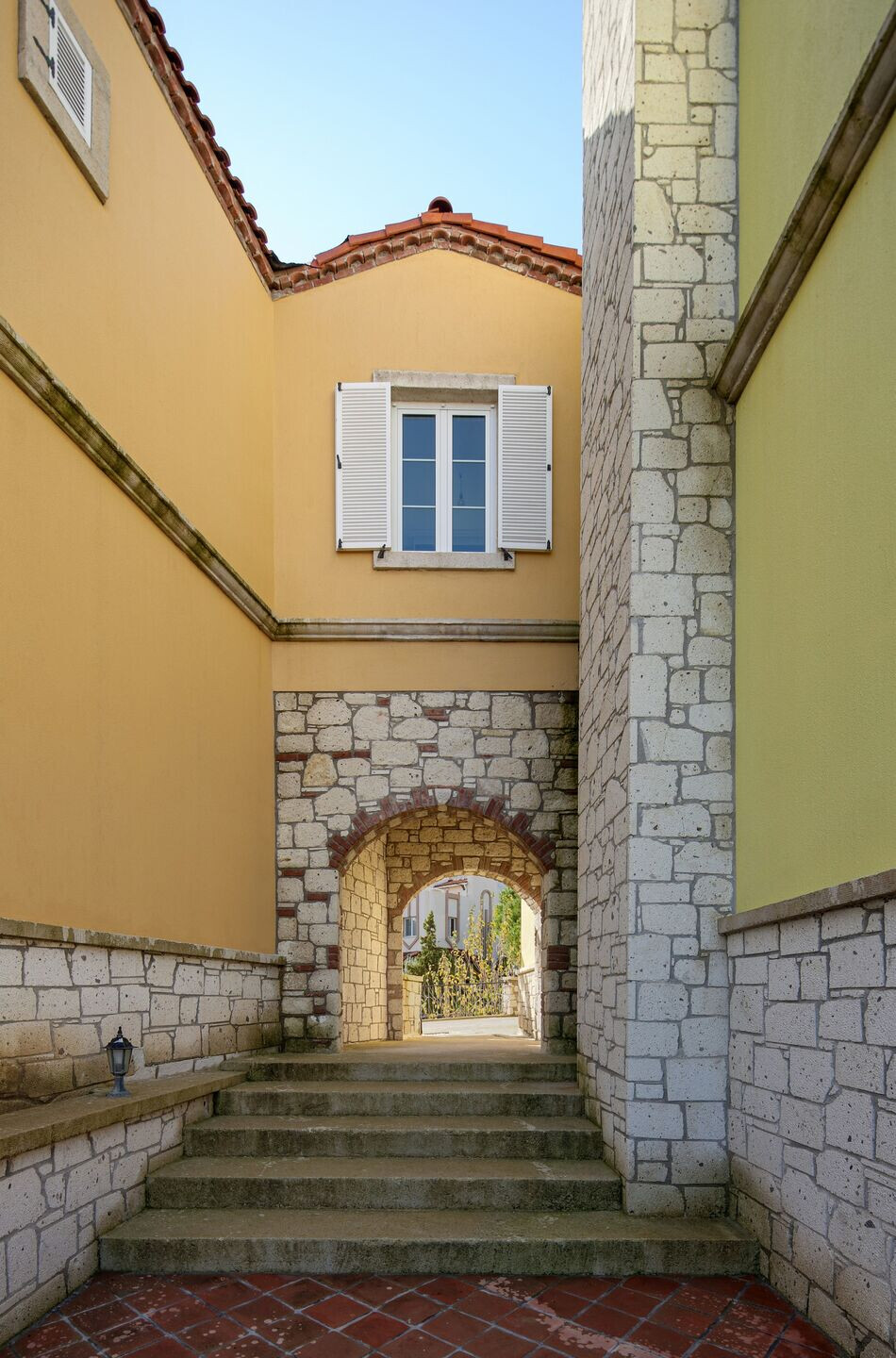
Each unit is derived from the same sized module having variations on the facade assembled to create a pattern on the periphery of the plot. The module is inspired from the traditional houses of Urla Historical Port Quarter which is carrying references from Mediterranean type housing within its materials (local stone and wooden elements), exterior outlook (sills, pediments, exterior finishes, ‘cumba’, xysta, etc.), semi-open terraces and landscape issues with coastal elements.
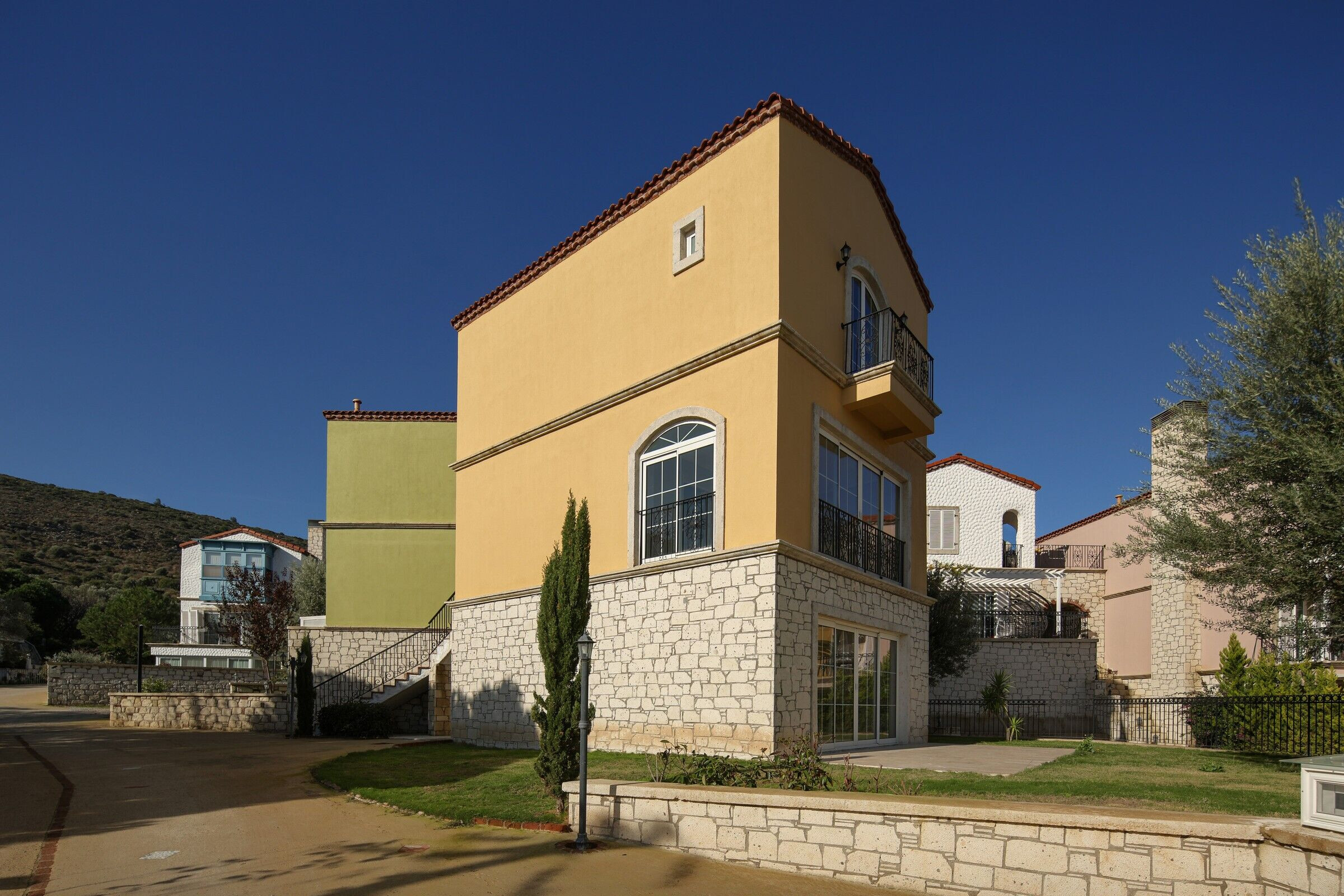
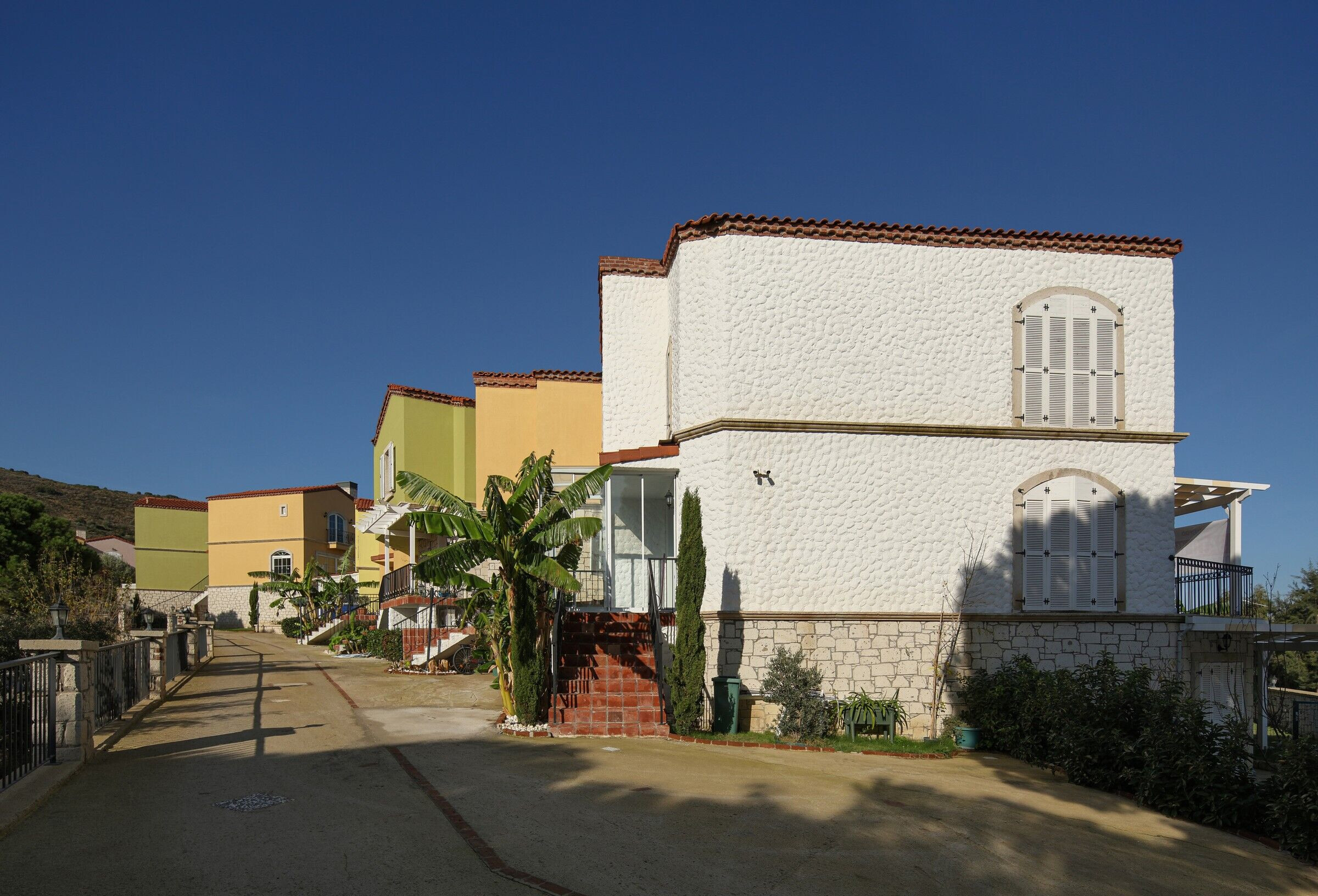
There is approximately 14 m level difference between the borders of the project and each unit is arranged to have full sight of sea and the coast. The general layout proposes an unconventional schema so as to identify the place as a landmark destination, consequently tripled its real estate value.
Nea Vourla Housing Project is designed to be an unfolding event assembling the residents, the neighbourhood and passerby citizens to share and participate a collective experience. Visually and physically interlocking terraces, gateways, bridges, stairs, courtyards, gardens and vaulted passages enable a unique territorial experience.

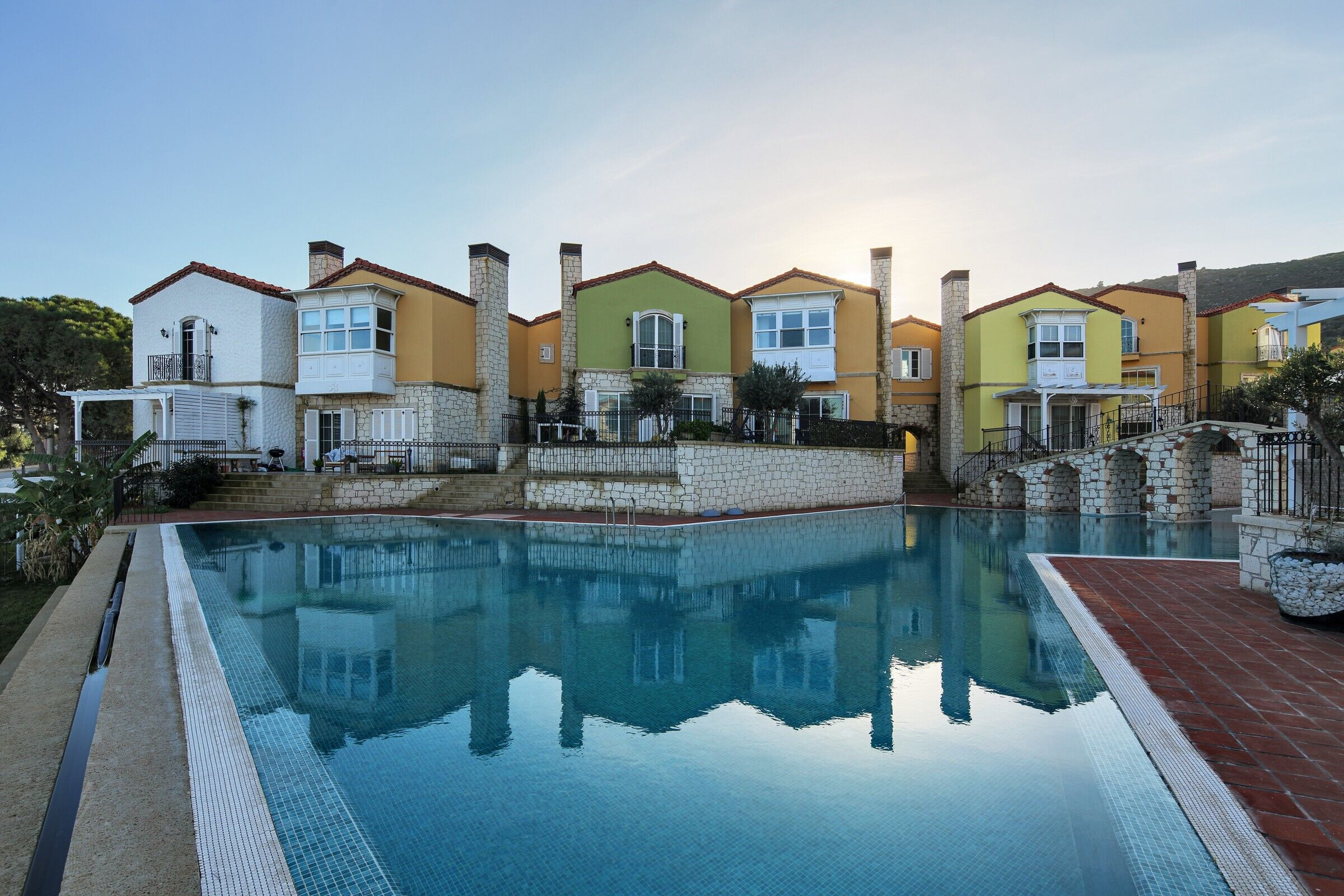
Team:
DesignTeam: XL Architecture + Engineering
Photography: ZM YASA Architectural Photography
